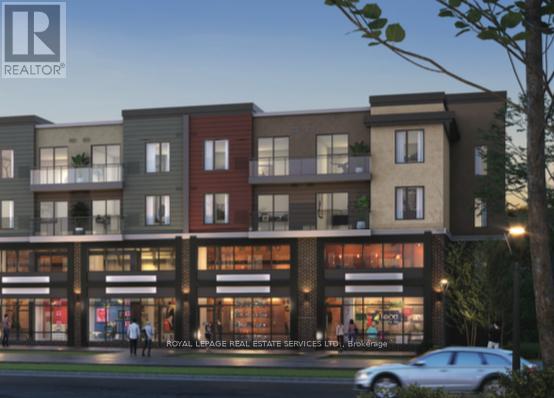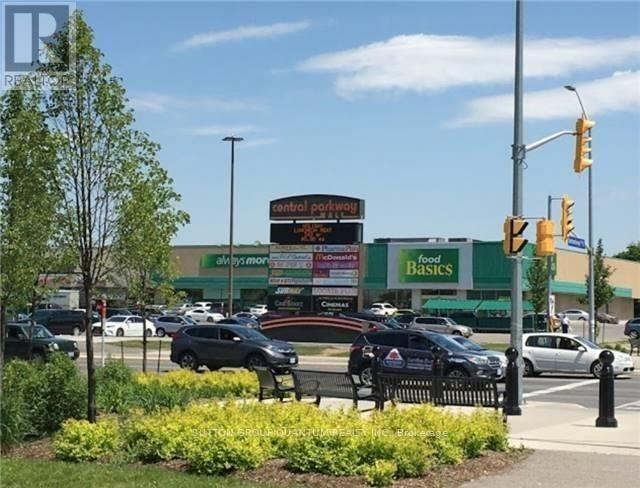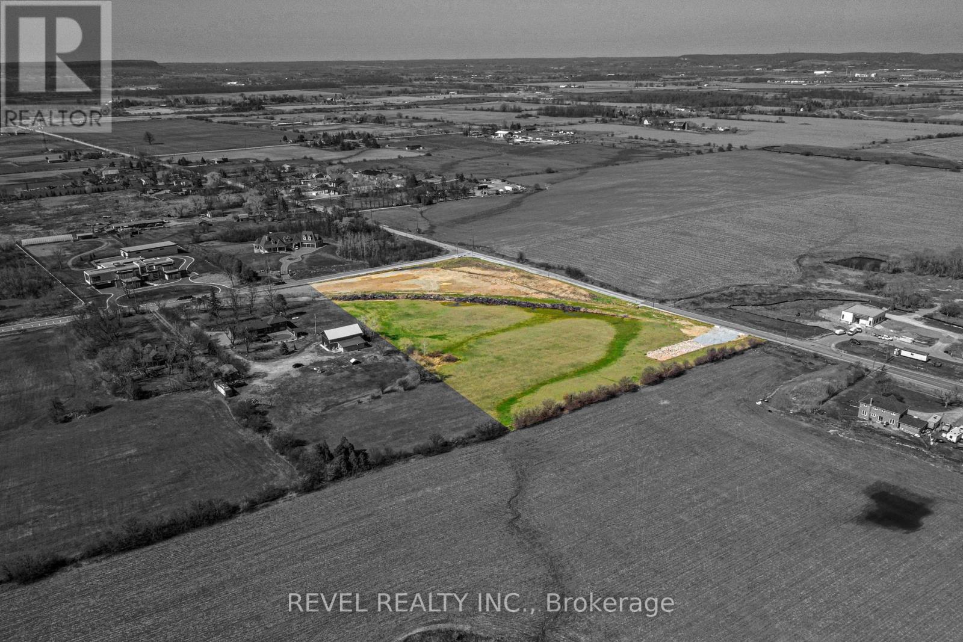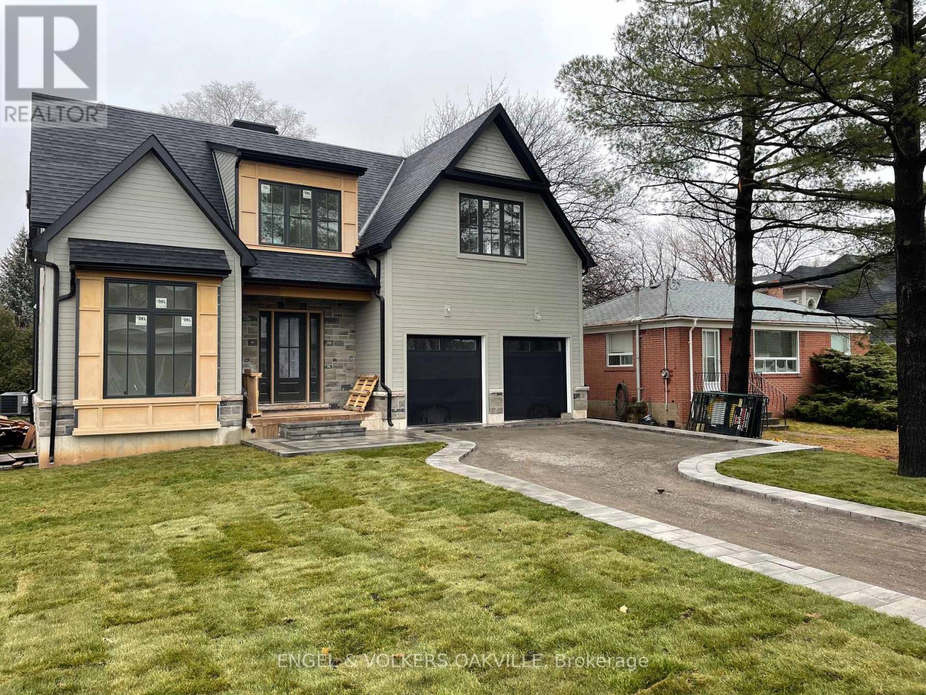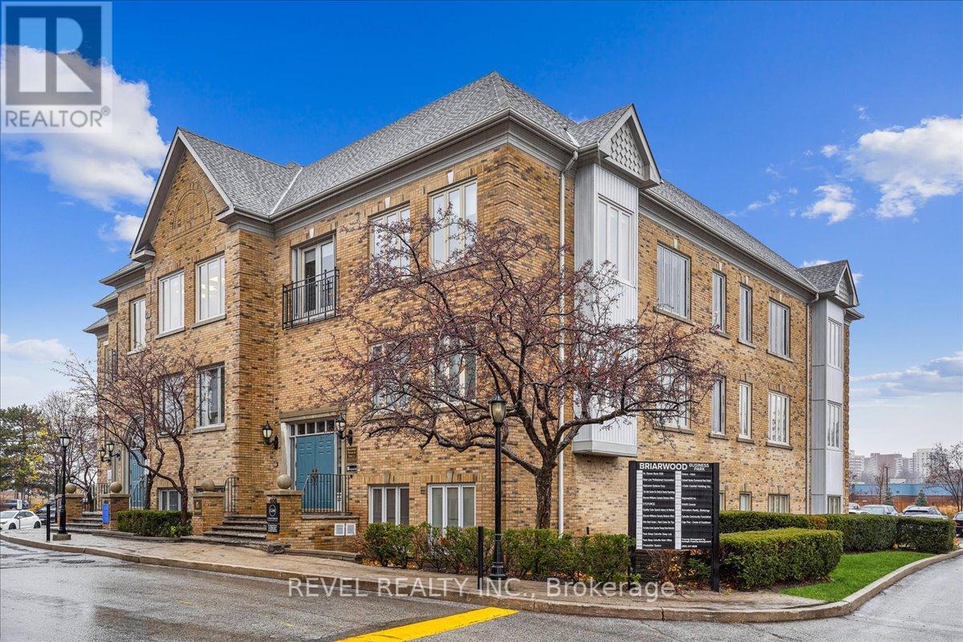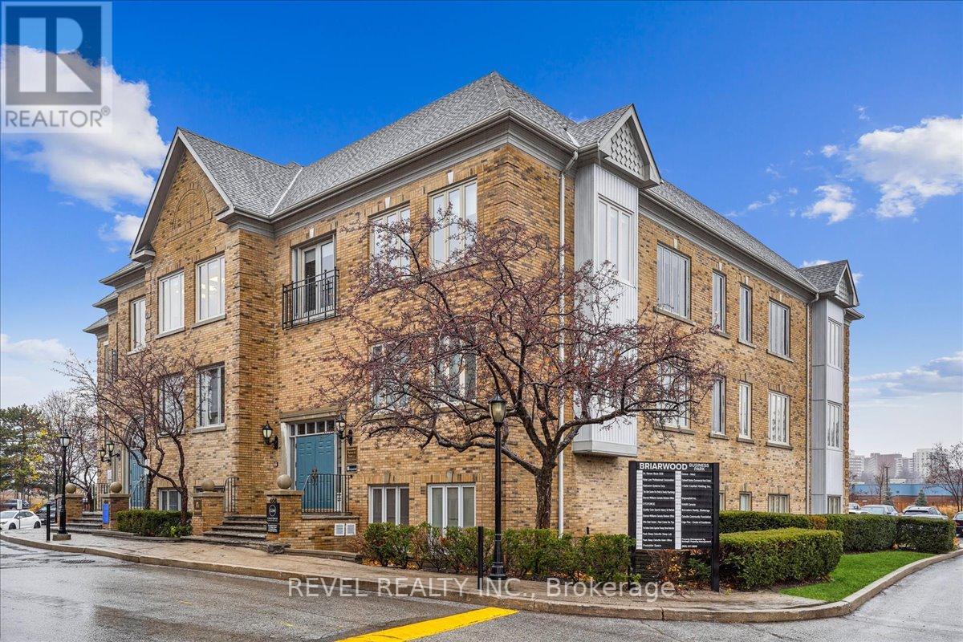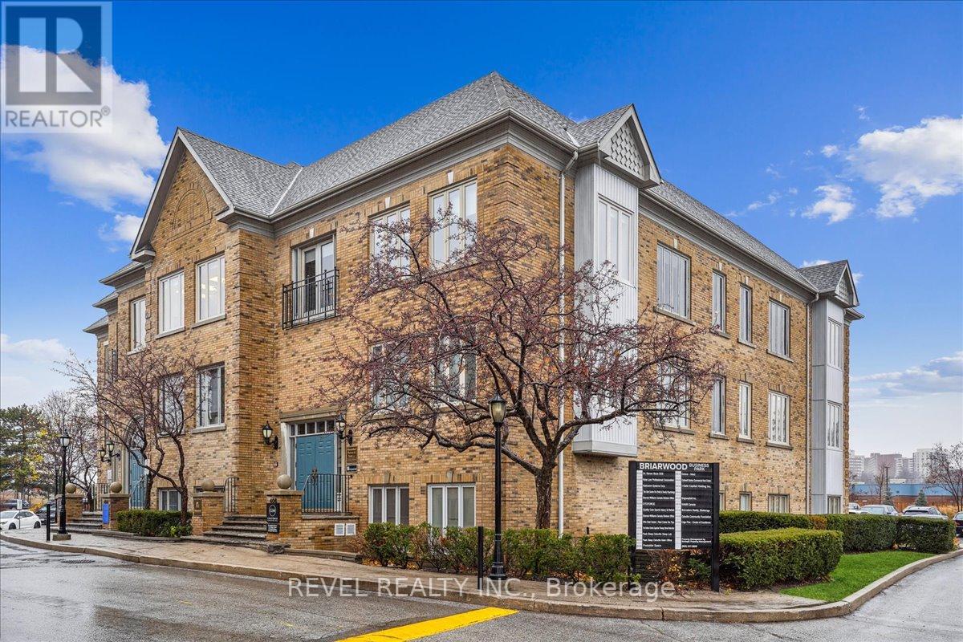3 - 3401 Ridgeway Drive E
Mississauga, Ontario
WOW, Commercial / Retail / Industrial / Showroom Space Available For Lease Exceptionally bright Ground floor unit in Brand New Medical retail-commercial plaza. High signage visibility with windows fronting heavy traffic The Redgeway. Very clean, +/- 12 ft clear. Ample parking, Here is some Ideas Animal Care Financial services Medical office Salons and many other retails Ask for the Tour. (id:50886)
Royal LePage Real Estate Services Ltd.
52 - 377 Burnhamthorpe Road E
Mississauga, Ontario
INTERIOR STORE FRONT , 450 sqft Located In Busy City Core, Busy Mall, Passport Office, Major Anchors, McDonalds, Food Basics, Subway, Rexall Drugs. Great Tenant Mix, Office, Doctors, Recently Renovated, Bright Open Space, Lots Of Windows, Double Door Entry. Lots Of Parking. Situated On Transit Line, Minutes To 403, 401 And Qew. Note: "" NOT "" available for Cannabis or Restaurant (id:50886)
Sutton Group Quantum Realty Inc.
5000 Henderson Road
Milton, Ontario
Strategically positioned 6.55 acre investment near 407, Oakville, Milton, and Burlington, near the CN Intermodal Site. This property offers exceptional potential in a prime location. Just moments from the 407 and close to Oakville, Milton, and Burlington. Currently zoned agricultural, perfect dream home site or wait for the possibility of future development, this 6.55 acre canvas awaits your vision. Join a landscape poised for growth, enriched by proximity to key urban centers and major transportation routes. This property embodies strategic investment, blending location, accessibility, and limitless potential. (id:50886)
Revel Realty Inc.
601 Maplehurst Avenue
Oakville, Ontario
In the final stages of transforming into your dream home, this bespoke residence promises unparalleled luxury and meticulous craftsmanship. Boasting approximately 5,200 sq ft of living space, the soon-to-be-completed custom home promises exceptional attention to detail and exquisite finishes. The inviting main level beckons with a generously sized primary bedroom, expansive windows that flood the space with natural light, and a chef's kitchen that fulfills your long-held culinary aspirations. Featuring 5 bedrooms and 6 bathrooms, this masterpiece, crafted by the esteemed homebuilder Hallmark Homes, graces one of the most prestigious streets in West Oakville, located near parks, shopping, highways and public transport as well as top-rated schools. Follow your dream, Home! (id:50886)
Engel & Volkers Oakville
300 - 406 North Service #whole Road E
Oakville, Ontario
Welcome to Briarwood Business Park, Oakville’s most elite & convenient locatio! Just minutes to Highway 403/QEW, GO Station, restaurants, shopping, hotels & much more! E1 Zoning which offer some of the following uses; Business Office, Financial Institution, Medical Office & much more! Ideal for businesses looking for a location that speaks volumes about their commitment to quality & growth! This building offers lots of parking along with a great property management company. Bright corner unit features 2,242sq/ft which includes a warm & welcoming reception area with TV, large boardroom with TV & spacious kitchen with 2 updated bathrooms. There are 7 separate offices which is great as four of them are at the back and 3 on the other side of the building. These are spacious, private and great for a tenant looking to be in a superior location & walking distance to key amenities. A great benefit is that all utilities, cleaning services & internet is included. **** EXTRAS **** Access to high speed internet. Cleaning services. Turnkey alarm system panel - ready to be used. Separate lock for right side 3 offices. (id:50886)
Revel Realty Inc.
300 - 406 North Service #1-4 Road E
Oakville, Ontario
Welcome to Briarwood Business Park, Oakville’s most elite & convenient location! Just minutes to Highway 403/QEW, GO Station, restaurants, shopping, hotels & much more! E1 Zoning which offer some of the following uses; Business Office, Financial Institution, Medical Office & much more! Ideal for businesses looking for a location that speaks volumes about their commitment to quality & growth! This building offers lots of parking along with a great property management company. Bright corner unit which includes a warm & welcoming reception area with TV, large boardroom with TV & spacious kitchen with 2 updated bathrooms. There are 4 OFFICES totalling 717 sq/ft (1860 sq/ft including common areas) situated on the LEFT side of the unit. Shared areas with right side tenants will include kitchen, board room and reception area. These are spacious, in a superior location & walking distance to key amenities. **** EXTRAS **** Access to high speed internet. Cleaning services. Turnkey alarm system panel - ready to be used. Separate lock for right side 3 offices. (id:50886)
Revel Realty Inc.
300 - 406 North Service #5-7 Road E
Oakville, Ontario
Welcome to Briarwood Business Park, Oakville’s most elite & convenient locatio! Just minutes to Highway 403/QEW, GO Station, restaurants, shopping, hotels & much more! E1 Zoning which offer some of the following uses; Business Office, Financial Institution, Medical Office & much more! Ideal for businesses looking for a location that speaks volumes about their commitment to quality & growth! This building offers lots of parking along with a great property management company. Bright corner unit includes a warm & welcoming reception area with TV, large boardroom with TV & spacious kitchen with 2 updated bathrooms. There are 3 OFFICES totalling 382 sq/ft (1525 sq/ft including common spaces) situated on the RIGHT side of the unit. Shared areas with left side tenants will include kitchen, board room and reception area.These are spacious, private and great for a tenant looking to be in a superior location & walking distance to key amenities. **** EXTRAS **** Access to high speed internet. Cleaning services. Turnkey alarm system panel - ready to be used. Separate lock for right side 3 offices for added privacy. (id:50886)
Revel Realty Inc.
1 Forestwood Lane
Barrie, Ontario
Welcome to this one-of-a-kind luxury estate nestled in the heart of Barrie, where sophistication meets modern elegance. Every inch of this approx. 5,800sqft of living space stunning home has been meticulously upgraded with over $400,000 in premium finishes and custom features, creating the perfect blend of style and comfort. As you step inside, you are greeted by soaring ceilings, expansive windows, and an open-concept layout that bathes the space in natural light. The gourmet chef's kitchen is a culinary dream, featuring state-of-the-art stainless steel appliances, and custom cabinetry that's perfect for entertaining. The master suite is your private retreat, offering a spa-like ensuite with a deep soaker tub, and a walk-in rainfall shower. Step outside to your nearly 1/2 acre lot, and your backyard oasis awaits, where a beautifully designed in-ground pool is surrounded by lush landscaping and a spacious patio area. Perfect for summer gatherings or peaceful mornings, this outdoor space is the ultimate escape. Located in a sought-after neighborhood, and close to all major amenities including the hospital, great shops, restaurants, and 400 Highway. You won't want to miss the opportunity to own this exclusive property, complete with every high-end detail you've been dreaming of. **** EXTRAS **** Notable upgrades: Roof (Approx 2018), Furnace X2 (2022) Water Softener (2022), A/C (2022), All Windows (2022) (Except Bay Window In Family Room and Basement Windows), Bathrooms (2022), AND SO MUCH MORE! (id:50886)
Keller Williams Realty Centres
298 Livingstone Street W
Barrie, Ontario
Welcome to your dream family home! This spacious 4+2 bedroom gem boasts three sun-filled levels, including a separate walk-out basement in-law suite perfect for multi-generational living. Nestled in a premium location, this home offers the ideal blend of convenience and privacy with great schools, parks, public transit, and scenic walking trails just moments away. Step outside to enjoy breathtaking, panoramic views from your upper deck, where you'll marvel at stunning sunsets and the lush greenery of mature trees and landscaped gardens. The two expansive decks provide ample space for entertaining, making outdoor living a joy. Inside, you'll be greeted by a grand foyer with a Travertine mosaic inlay, setting the tone for elegance throughout. The main floor features gleaming Maple hardwood and tile flooring, flowing seamlessly from the gourmet kitchen to the inviting family room, complete with a cozy gas fireplace, and the spacious living and dining areas are perfect for hosting family and friends. Upstairs, unwind in the luxurious primary suite, complete with a generous walk-in closet and a spa-like ensuite featuring a soaker tub, separate shower, and ample natural light. Three additional bedrooms and a full main bath offer plenty of space for your family. The fully finished lower level includes two additional bedrooms, a full kitchen, bath, and a bright family room with large windows and a sliding door leading to the backyard. With a separate entrance, this space is ideal for an in-law suite or extra living space.This home truly has it all-style, space, and versatility in a highly sought-after location. Don't miss the opportunity to make it yours! (id:50886)
Royal LePage First Contact Realty
9 Beverly Street
Springwater, Ontario
Welcome Home to 9 Beverly Street! You will feel right at home in this wonderful 3 Bedroom family home, complete with features that your family is looking for. Inside you will find a chef's kitchen with a cozy breakfast nook, a large dining area with sliding glass doors overlooking the rear yard, and separate family room, all with beautiful hardwood and ceramic flooring.The Laundry Room is conveniently located on the main floor, and there is an inside entry to the spacious garage. With 3 good sized bedrooms, and an ensuite bath in the Primary Bedroom, there is room for the whole family. The huge basement is open concept and awaits your finishing touches. Outside you can sit on the front porch and enjoy your morning coffee or tea, and out back is a huge yard ready for family fun. The rear yard is fenced, and can be fully enclosed by adding a gate. (id:50886)
Royal LePage First Contact Realty
185 Desroches Trail
Tiny, Ontario
Welcome to 185 Desroches Trail in beautiful Tiny Township. This meticulously designed and custom-built home features over 3700 square feet of finished living space. 6 Beds + 3 full Baths. Built in 2023 with no detail overlooked, it is not your cookie-cutter new build. The bright and open concept Main Level feats 10 ft. ceilings, engineered hardwood floors, pot lights. Gourmet Kitchen entails custom cabinetry, undermount lighting, Granite Countertops, modern tile backsplash, high-end S/S: appliances incl. a gas stove, hood range, plus generous island. Living Room boasts a custom tray ceiling, top of the line Napoleon gas fireplace, custom stone wall and built-ins. Walkout to an expansive 12 ft. x 32 ft. deck from Living & Primary Bedroom allowing for views of lush greenery & private backyard. Spacious Primary suite offers a walk-in closet and a luxurious ensuite bathroom oasis, perfect for winding down and relaxing in. The downstairs offers a fully finished walkout basement, an entertainer's dream complete with a recreational room, games area, large cold cellar, 3 additional bedrooms, and third full Bathroom. Hot Tub dedicated hard wired line. Zebra/blackout blinds throughout the entire house. Expansive asphalt driveway can park 9 cars + Dble car garage with 16 ft. ceilings, Special Order Vertical Lift doors, EV Charging. Sellers stand behind craftsmanship and Quality of Workmanship as evident throughout. This is the perfect home to build beautiful memories with family and friends and enjoy the serene outdoors and crystal-clear waters of Georgian Bay. Quick stroll to the sandy LaFontaine Beach and Park. Few minutes drive to all amenities & shops offered in Midland and Penetanguishene, 90-minute commute to Toronto. Tiny has it all: sandy beaches, trails, farms, boating, golf, horseback riding, cycling, fishing, skiing, snowboarding, skating + so much more. Make it your home and enjoy Tiny with 70 KM of shoreline and 5 public beach parks to start! (id:50886)
Berkshire Hathaway Homeservices West Realty
521 Huronia Road
Barrie, Ontario
Introducing a prime building opportunity consisting of 240 townhome lots in the dynamic Barrie area. This property offers the potential for a short-term project spanning 2-3 years, with the flexibility to be built in two phases, accommodating varied tenures including condo, rental, or a mix of both. With strong new home sales and price points this project is strategically positioned near major amenities and is surrounded by natural woodland. Additionally, it is situated near neighboring new large-scale home developments, further enhancing its appeal to builders seeking a promising and adaptable addition to their portfolio. **** EXTRAS **** 521 Huronia Road and 338 Mapleview Drive East are being sold together as an Approved Zoned Development with a total of 240 Townhome Lots (id:50886)
Royal LePage Real Estate Services Ltd.

