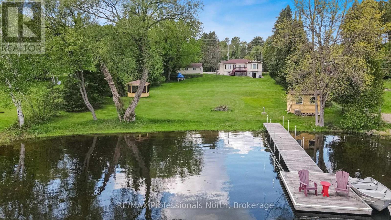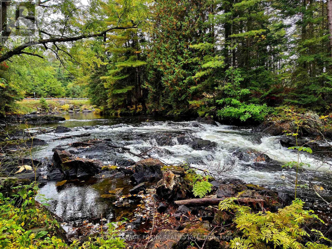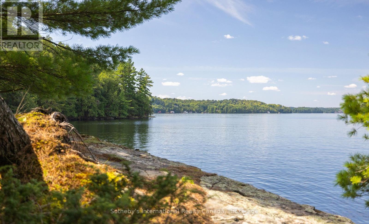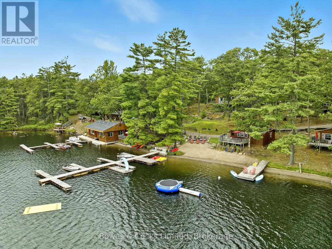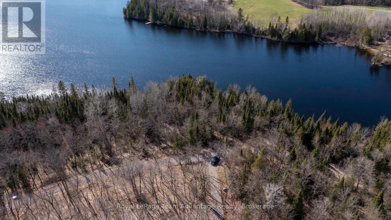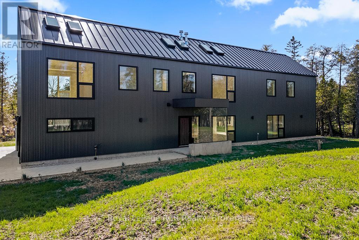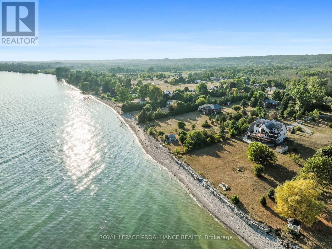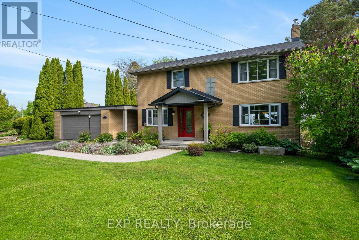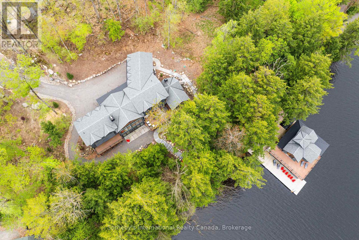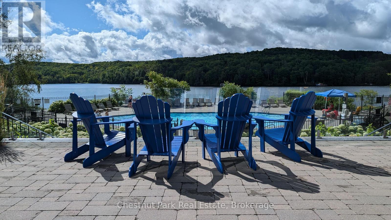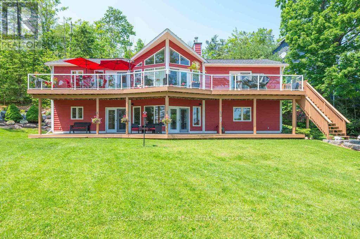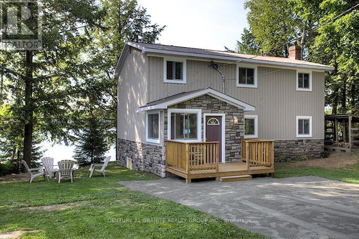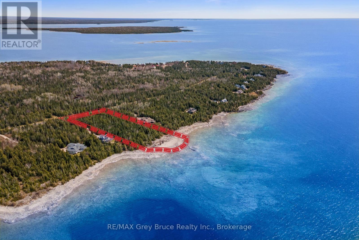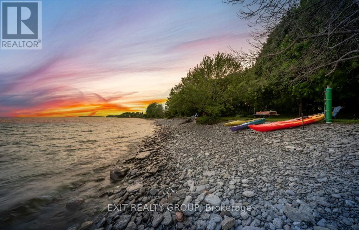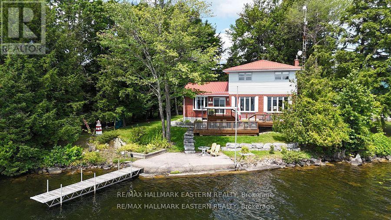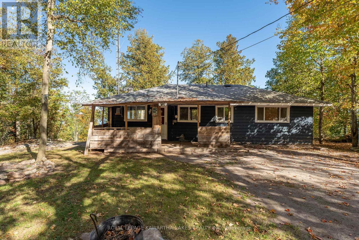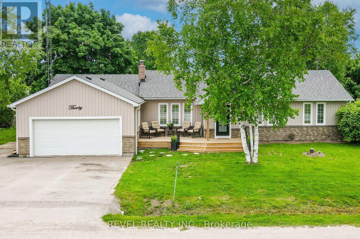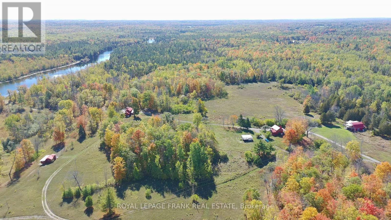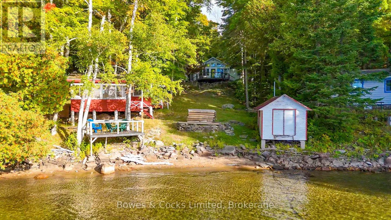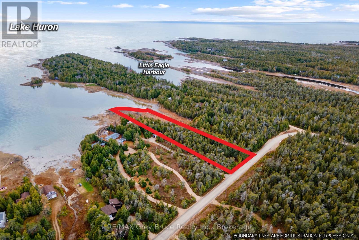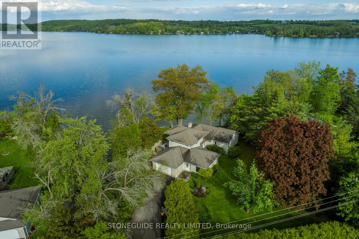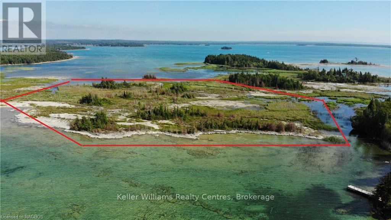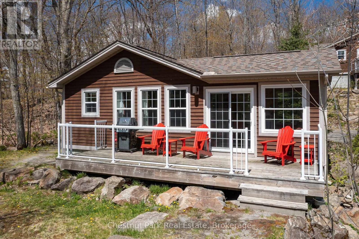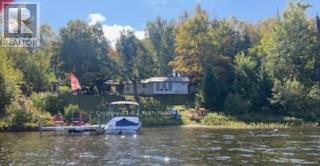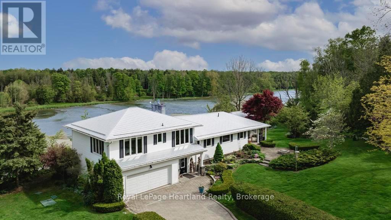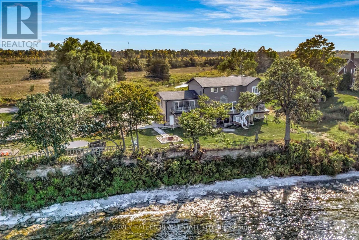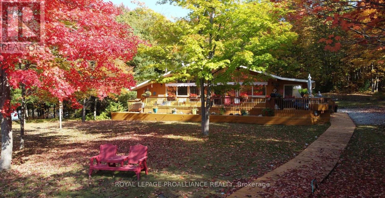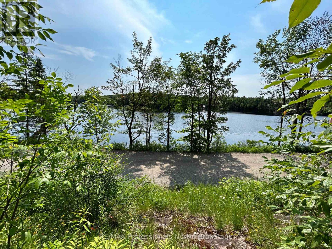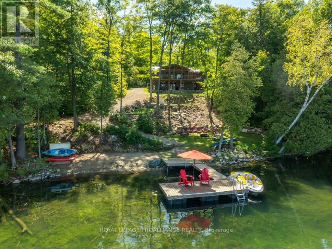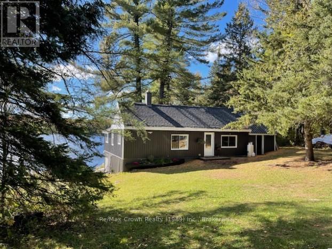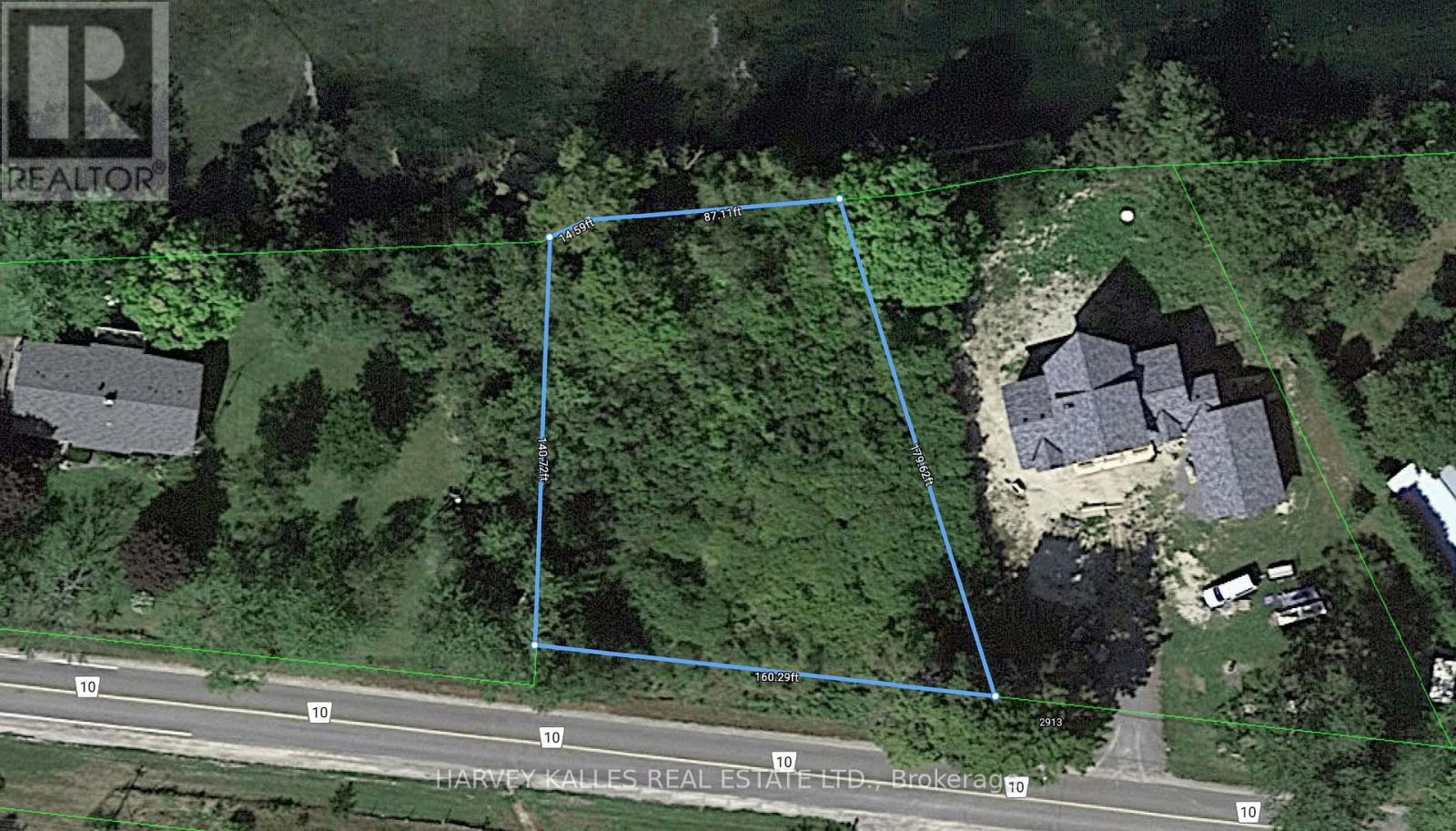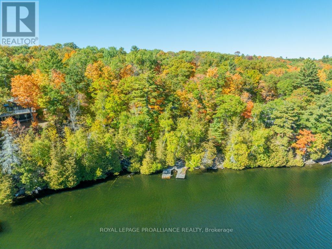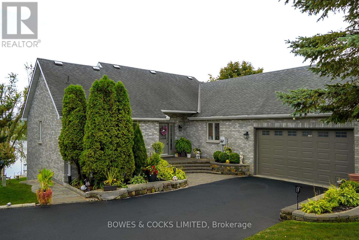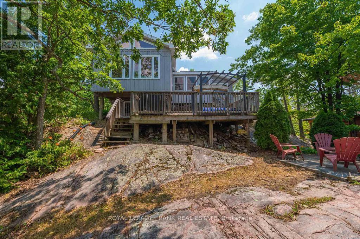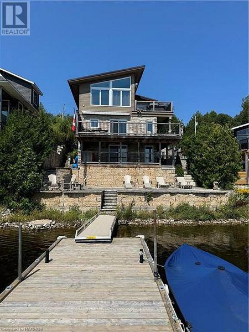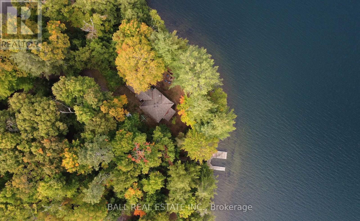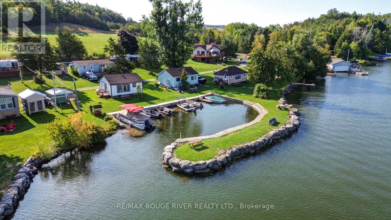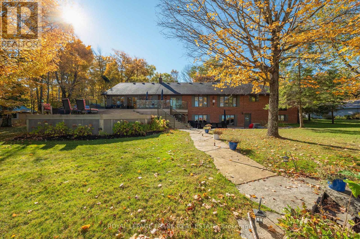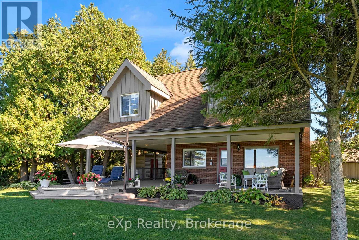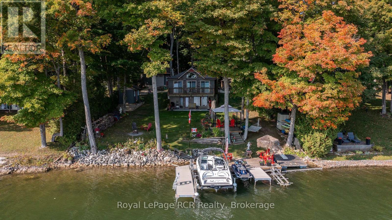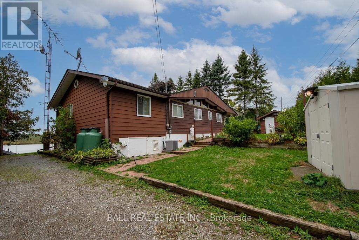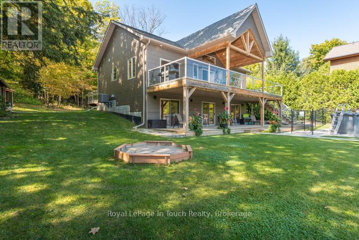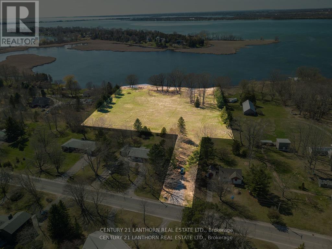4696 County Road 21
Dysart Et Al, Ontario
This is your chance to discover the Haliburton Highlands and live on a fabulous 5-lake chain. Moments from Haliburton Village, this year-round home has been meticulously maintained. Two beds and two baths on the main level plus a recently finished basement that contains another bedroom, dining/kitchenette area, rec room, third washroom and great storage/utility. All with a walkout to the lake.The extensive lawn leading to the lake gives the feeling of being on an estate. Sit on the deck and enjoy the view or head to the water and hang out on the dock or boat into Haliburton. Perennial gardens and stone walkways, a paved driveway and a spacious 2-car detached garage complete the package. Take the time to picture yourself in this beautiful home and imagine your new life on the lake. (id:50886)
RE/MAX Professionals North
8847 Highway 28
North Kawartha, Ontario
EELS CREEK: Beautifully appointed home sitting on over a half acre point lot with the amazing sound of the terrific rapids on one side and great swimming/canoeing on the SE side of the point lot. This custom 1800+ Sq. Ft. home offers 3 bedrooms, a main floor family room and den, 2.5 bathrooms and upgraded finishes throughout. Including hardwood floors, cathedral ceilings, floor to ceiling windows and fireplace, granite kitchen counters, central vacuum, central air, main floor laundry and 1860 square foot poured concrete basement with 8 ft ceilings waiting to be finished. Detached 1.5 car garage with cement floor and hydro, plus a huge paved driveway allowing for lots of parking. Long Lake public access in the Kawartha Highlands Provincial Park is just minutes away. This property is approximately a 2 hour drive from the GTA and a short drive to the village of Apsley for shopping, our medical centre, public school, library and our impressive community centre with a state of the art workout facility and NHL size rink. Minutes from Jack, Anstruther & Chandos Lakes as well. You will love calling cottage country your home, come see! (id:50886)
Royal LePage Frank Real Estate
8 - 1124 Coate Road
Muskoka Lakes, Ontario
Presenting immense opportunity that flawlessly connects nature's tranquility with unmatched potential. Exceptional sunset exposures to the north-west and south with expansive acreage and vast frontage. This Lake Rosseau estate boasts 6.5 acres and an impressive 1369 feet of private water frontage. A testament to heritage, the historic Muskoka cottage graces the landscape with generous privacy and a desirable location. This estate provides gentle sand entries, deeper waters, & multiple points for swimming. Sunrise to sunset,the property bathes in an abundance of natural light, southern sun-rays, and offering panoramic views. Awaiting your creative direction for luxury residences, the natural build sites are apparent; sever the landscape into multiple waterfront lots, or create one exclusive family compound.This property offers good severance potential, a space for crafting a family haven of utmost privacy, or consider expanding your lakeside portfolio. A legacy property that is truly one of a Kind with only a few parcels available this large in size on the Muskoka Lakes. (id:50886)
Sotheby's International Realty Canada
124 Blue Mountain Road
Havelock-Belmont-Methuen, Ontario
BLUE MOUNTAIN LODGE | LAKE KASSHABOG - This iconic landmark has been lovingly cared for and nurtured by the same family for the past 42 years. Offering 7 two bedroom house keeping cottages, a 1600 sq ft three bedroom primary residence, a restaurant with Liquor License, 20+ boat slip docking system, 2.4 acres, 3 trailer sites and 370 feet of some the best waterfront you will find. Blue Mountain Lodge is more than just a family resort, it is a lifestyle. With loyal, repeat clients, this resort is setup for the next owner to have a turnkey operation. Not interested in running a business? How about an amazing family compound. Pride of ownership is evident as you roam the well manicured property, showcasing a gorgeous beach with expansive lake views, lake side decking and flourishing gardens. Surrounded by snowmobile and ATV trails as well as endless acres of crown land often enjoyed by hunters, Blue Mountain Lodge offers unlimited untapped 4 season potential. Come see what you've been missing! (id:50886)
Bowes & Cocks Limited
427 West Browns Road
Huntsville, Ontario
TURNKEY! Approximately 5000 sq ft of living space. Welcome to your private Muskoka retreat, perfectly positioned on 4.92 acres with 675 ft of pristine shoreline and southwest exposure on quiet Weeduck Lake. Just mins from Huntsville, this property offers a rare blend of privacy, comfort, and convenience, which is ideal as a seasonal escape or a full-time residence. This thoughtfully laid-out home features 3 bedrooms on the main level and 4 additional bedrooms on the lower level. A self-contained one-bed, one-bath in-law suite offers privacy for guests or extended family. The open-concept kitchen features a granite island, double wall ovens, and an oversized fridge and freezer, flowing into the Muskoka room and a dining area with built-in cabinetry and a charming brick fireplace. Step outside to the covered deck, perfect for dining or relaxing in all seasons. Enjoy a spacious family room with a gas-fired stove and a dedicated games room on the lower level. Walk out to your stone patio and private hot tub, or unwind by the sparkling inground pool, set against a lush forest backdrop. In addition to the attached 3-car garage, a separate detached 3-car garage (1,350 sq ft) adds ample space for recreational gear or workshop use. Recent upgrades include a new septic system (2025). Other home systems include on-demand propane water heater, UV water filtration system, water softener, and central air. At the water's edge, a 200-foot dock invites swimming, paddling, or fishing with stunning sunsets across the lake every evening. This is Muskoka living. (id:50886)
Sotheby's International Realty Canada
Lot 2 Greenwood Way
Whitestone, Ontario
Discover the perfect canvas for your dream getaway or year-round residence with this beautiful 1.63-acre lot featuring approximately 324 feet of frontage on the serene shores of Wilson Lake. Nestled in a tranquil and natural setting this rare offering provides a peaceful retreat with direct access to the water - ideal for boating, swimming, fishing and relaxing in nature. Located just minutes from Whitestone Lake - one of the areas most sought after bodies of water and surrounded by countless other lakes, this property is a nature lovers paradise. Whether you're envisioning a cozy cabin, a family cottage or your forever home the possibilities are endless on this spacious and private parcel. The lot is accessed via a privately maintained year-round road providing convenience and accessibility in all seasons. Situated in the Municipality of Whitestone in the community of Dunchurch you'll enjoy proximity to local amenities including a general store, community centre, library, public boat launches and more. Don't miss your chance to own a piece of Northern Ontario's natural beauty. This is the lifestyle you've been dreaming of. Check out the video in the links to see more! Lot 5 Greenwood which fronts on Whitestone Lake is also available MLS #X12155149. (id:50886)
Royal LePage Team Advantage Realty
67 Pedwell Drive
Northern Bruce Peninsula, Ontario
**NEW BUILD with TARION NEW HOME WARRANTY** NEW REDUCED PRICE!! This MODERN LONGHOUSE, designed by Dubai-based architect, is truly unique for the Bruce Peninsula. While the Scottish Longhouse can be found in the Blue Mtn areas of Grey County and vacation areas around the globe, this 2024 built MODERN LONGHOUSE on the SHORES OF LAKE HURON may be the only one on the Bruce! This VACATION HOME offers 3,200 sq ft of MODERN LUXURY. 4 bedrooms - all with FLOOR TO CEILING WINDOWS, and WEST-FACING Lake Huron water views. MASTER RETREAT with 6PC ENSUITE includes glass shower and soaker tub overlooking Lake Huron, plus oversized walk-in closet. 4 full designer bathrooms. Main floor offers the best in open-concept living, with oversized modern living/dining/kitchen space. Both the main floor living room and 2nd floor great room feature CUSTOM Gloss Black Entertainment Centres - with 85+" screen area, built-in LINEAR FIREPLACES & subtle cabinetry. Simply stunning OPEN STAIRCASE, GLASS RAILING & MAPLE FEATURE WALL connecting the two levels. Main floor laundry and oversized double car garage w/glass overhead doors complete the modern living space. Appointed with the top-notch mechanicals including in-floor radiant heat & split A/C units on both levels, on-demand hot water and UV, iron-filter & electronic water softener providing great tasting, fresh water. Experience this 1.4+ ACRE PROPERTY, with 98ft of private west-facing shoreline - featuring FAMOUS LAKE HURON SUNSETS in full view from the SHORELINE AND almost EVERY ROOM from this fabulous vacation home. PRIME LOCATION - 10min from National Park (GROTTO/BRUCE TRAIL), 15min to TOBERMORY/Fathom Five Marine Park & 30min to LIONS HEAD. Truly worth a visit for those seeking a unique Vacation Home in the Tobermory area ... a UNESCO World Biosphere World Heritage Site. **Seller will consider a Vendor Take-Back Mortgage for a qualified a buyer** (id:50886)
Royal LePage Rcr Realty
263 Lakeshore Road
Brighton, Ontario
PARADISE ON 180 ft OF PRISTINE LAKE ONTARIO WATERFRONT! 263 Lakeshore Road, Brighton-This executive waterfront residence on nearly 3acres of privacy with 4 Bed and 6 Bath, less than an hour from the GTA, blends modern elegance with natural beauty, creating a true entertainer's paradise. Enjoy sprawling outdoor spaces, uninterrupted shoreline vistas & tranquil mornings by the water's edge. Host unforgettable gatherings against shimmering sunsets, or relax in serene luxury. The main floor features ceiling-to-floor windows framing panoramic lake views, flooding the great room with light. Striking gas fireplace anchors the space, while the open-concept design flows effortlessly into the chef-inspired kitchen and dining area, seamlessly connecting to the screened-in sunroom and expansive composite deck. A versatile wing offers a spacious area ideal for an in-law suite or games and entertainment lounge, complete with a 3-pc bath and separate entrance. A separate office and laundry room complete the main floor. Upstairs, the Primary suite is a private sanctuary with a Juliette balcony overlooking the water...perfect for evening wine under the stars, spa-inspired ensuite with double walk-in shower and massive WI closet. A two-sided fireplace connects the suite to the loft, adding warmth and architectural drama. 3 additional bedrooms provide ample space for family or guests. The lower level offers a walkout to a covered patio, extending living space outdoors. Thoughtful features include a kitchenette in Rec room, cold storage, dog run & pet grooming mud room plus direct access to the double car garage-ideal for both convenience and functionality. Efficient geothermal heat/cool system. Minutes from amenities, marinas, conservation parks, shopping, waterfront dining, and a short drive to Cobourg or Prince Edward County's award-winning wineries, white sand beaches & acclaimed restaurants. This isn't just a home - it's your exclusive gateway to the ultimate waterfront lifestyle! (id:50886)
Royal LePage Proalliance Realty
519 Lakeshore Road
Cobourg, Ontario
Set amongst executive waterfront properties, 519 Lakeshore Road is a timeless brick home, beautifully positioned to take in the views of Lake Ontario, morning sunrises, and in the winter, sunsets to the West. Offering extensive waterfront, and direct access from your manicured backyard, this is waterfront living in Cobourg at the highest degree. The tastefully presented main floor offers an open concept, yet inviting layout. Offering a large family room with direct views to the water, a galley kitchen with an extended serving area & 2nd sink adjacent the dining room, an office, and formal sitting room with gas fireplace off the foyer. Featuring 3+1 bedrooms, a renovated bathroom with glass shower, and a stunning designated dressing room with freestanding tub & sliding doors overlooking the shoreline. The finished basement and garage offer plenty of additional space & functionality. Spend summers at this property as you are meant to; outside walking the beach, having a fire overlooking the lake at sunset, or under the covered porch. A property that needs to be viewed to be truly appreciated! (id:50886)
Exp Realty
4a - 1316 East Bay Road
Muskoka Lakes, Ontario
Discover this stunning 7,500 sq.ft luxury build, nestled on 4.8 acres of beautifully landscaped privacy with 306 feet of Lake Muskoka frontage. Designed and masterfully built by Cottage Country Builders with interiors by Hilltop Interiors, this 7+2 bedroom, 7-bathroom estate offers an exceptional blend of craftsmanship and comfort. Enter through a dramatic granite rock cut to your private lakeside retreat. Take in sunsets and long lake views year-round from the matching two-storey boathouse crowned with a signature cupola. A natural sandy walk-in and deep-water access complete the shoreline. Flagstone paths connect the cottage to an inviting fire pit and spa. Inside, a full-height granite fireplace anchors the great room with soaring windows. The kitchen features Sub-Zero and Wolf appliances, a built-in coffee bar, and elegant countertops. The adjacent dining area includes bi-fold lakeside doors and deployable screens. Relax on the expansive deck or in the Muskoka room with a gas fireplace and automatic screens. The main floor primary suite includes a spa-like ensuite and serene lake views. Upstairs, discover another primary, multiple guest suites, and a private study. The lower level lounge features walkouts to the patio and spa, a pool table, quartz wet bar, romantic wine cellar, and opulent home theatre. Whole-home automation and a 20-zone sound system create an ideal environment for entertaining. A 2-car attached garage provides year-round comfort. With permits in place and site prep complete, there's room to build your dream garage or sports court. This is a rare opportunity to own a new build of this calibre on Lake Muskoka. (id:50886)
Sotheby's International Realty Canada
316 - 25 Pen Lake Point Road
Huntsville, Ontario
A Muskoka Retreat with Earning Potential! Dreaming of owning a little slice of Muskoka? Welcome to Unit 316 at Lakeside Lodge in Deerhurst Resort a beautifully furnished 1-bedroom condo that offers the best of both worlds: a carefree cottage lifestyle with the potential to generate income when you're not using it. Step inside and you're greeted by a bright, open-concept layout with a full kitchen, island seating, and a cozy gas fireplace perfect for curling up after a day on the trails or the lake. The spacious living area flows out to a private balcony with peaceful views over Sunset Bay - your front-row seat to golden morning light and quiet evening skies. As part of the Deerhurst community, you'll enjoy year-round access to resort-style amenities: a lakeside outdoor pool, fitness center, owners lounge, shared spaces, laundry facilities, and of course, the sparkling waters of Peninsula Lake. Summer days are made for swimming, paddling, hiking, and tennis, while winter invites you to hit the cross-country ski trails or spend the day carving turns at nearby Hidden Valley Ski Club. This unit is currently enrolled in the resorts rental program, giving you the option to earn rental income when you're not here - making it a smart and low-maintenance way to step into the Muskoka market, whether you're a first-time buyer or savvy investor. Tucked just minutes from downtown Huntsville's shops, restaurants, and cultural gems and a short drive to Algonquin and Arrowhead Parks this is more than a property; its a lifestyle. Don't miss this chance to own a piece of Muskoka charm with flexibility and potential. Contact us today to schedule your private tour. ***Measurements approximate. Hydro not included. HST is applicable to the sale. (id:50886)
Chestnut Park Real Estate
113 Fire Route 37
Trent Lakes, Ontario
2 homes in 1 and a double lot. Wow is what you will say the minute you drive in to this beautiful Buckhorn Lake property. You will be amazed at the gently sloping lot, beautiful perennial gardens, and the commanding views of the lake from the 209 feet of frontage. This stunning home is finished to perfection on both floors offering 2 wonderful, self contained, living spaces with a separate entrance perfect for multi generational living or for family and visiting friends. Featuring 5 bedrooms, 4 baths, 2 propane fireplaces, 2 lovely custom kitchens, and magnificent views from both levels of the home, with the lower level also having its own primary suite with a full ensuite bath and walk in closet. The total finished area is 3,250 square feet. The two 60 ft decks expand the length of the home and are perfect for entertaining. Enjoy the rustic lakeside cabin as is or add your personal touches to this little gem. The double sized lot is nicely treed, gently sloping, and private. There is plenty of parking close to the house and alternative parking above with steps to the house. Close to marinas, shopping, and golf at Six Foot Bay is only minutes away. Buckhorn Lake is part of a five lake chain of lock free boating. Boat to Buckhorn or Bobcaygeon for lunch and shopping or enjoy an afternoon of watersports. This one of a kind home and property is situated on a well maintained, year round road minutes from a township road and school bus route. (id:50886)
Royal LePage Frank Real Estate
Lot 5 Greenwood Way
Whitestone, Ontario
Welcome to your dream escape on beautiful Whitestone Lake! This fantastic 3.45-acre waterfront lot boasts approximately 807 feet of pristine shoreline, offering endless possibilities to build your perfect cottage, waterfront home or private retreat. With gentle terrain and expansive lake views, this is a rare opportunity to own a piece of paradise in the heart of cottage country. The property is easily accessed via a privately maintained year-round road, making it ideal for both seasonal getaways and full-time living. Located in the Municipality of Whitestone, just minutes from Dunchurch Village, you'll enjoy convenient access to local amenities including a public boat launch, general store, LCBO, library, nursing station, community center and more. Whether you're into boating, fishing, swimming or just relaxing lakeside, this property offers year-round enjoyment. Don't miss the video in the links to see just how special this property is! Lot 2 Greenwood on Wilson Lake also available MLS# X12156148 (id:50886)
Royal LePage Team Advantage Realty
1038 Squirrel Lane
Highlands East, Ontario
Paudash Lake 4 season cottage 4 bedroom, open concept 2 story spacious cottage. Multi-level decks on a gentle slop lot. The main floor features a 3 pc bathroom, laundry, kitchen, and fireplace overlooking the lake, the second floor offers a large master bedroom with a private lakeside balcony, 3 other bedrooms & 4pc bathroom. (id:50886)
Century 21 Granite Realty Group Inc.
Lot 47 Greenough Pt Road
Northern Bruce Peninsula, Ontario
This beautiful waterfront lot in the prestigious Greenough Harbour Community, could be yours! Located on a year-round maintained, municipal road, the 2 acre lot with 177 feet of waterfront offers stunning and expansive views at the shoreline, with its westerly exposure. The property is well treed with terrain that gently slopes down to the water's edge of Lake Huron. Located mid-way on the Peninsula, you will be situated perfectly for day trips to many desired destinations and activities and it is only a short drive to Lion's Head for amenities. You won't find any hydro wires here with underground Hydro service located at the roadway. Enjoy the peace and quiet of this community and nature at its best, where the focus is on preserving the environment and Protective Covenants do apply. To learn more, ask your REALTOR for information. You may also visit the Greenough Harbour Community website. Come make this your home away from home or relocate here full time. The choice is yours! (id:50886)
RE/MAX Grey Bruce Realty Inc.
830 County Rd 20
Prince Edward County, Ontario
EXIT TO THE COUNTY! First time offering. Well Maintained Cape Cod style Lake Ontario Waterfront without the waterfront taxes. You need to see this home and property to appreciate all it has to offer. Cape Code style home with over 4000sq ft of living space. Attached 2 car garage with separate fully insulated 38x28 workshop with its own electrical panel and heat source. This 3-bedroom 3-bathroom home features ICF brick for the basement and main floor. Formal dining room, living room, wide hall and primary bedroom on the main floor all with hardwood floors and 9 ft ceiling. Large eat in Kitchen with expansive hardwood cupboards and mud room all with ceramic tiles. 2 large bedrooms on the second floor with a large common area joining them. The basement has high ceiling and is mostly finished with a walk up to the garage. You will enjoy great sunsets from the numerous patios off the back of the home or from the shores of the Lake or kick back on the large, covered porch and have a glass of one of the Countys award-winning wines, cider or beers while the hummingbirds dance around the feeders and just watch the waves roll in. The lake shore is spectacular where you can easily slip your kayaks or canoes into the water and offers great swimming. This property must be seen to appreciate all it has to give. You are surrounded by world-renowned beaches, wineries and breweries and 10 minutes to the town of Wellington where youll find everything you need. Come! EXIT to the County! (id:50886)
Exit Realty Group
39 Fire Route 50
Havelock-Belmont-Methuen, Ontario
ROUND LAKE - Discover this beautifully-kept, four-season lake house on the serene north shore of Round Lake. Boasting 115 feet of incredible southern exposure, enjoy expansive, breathtaking views across the lake. This charming retreat features 3+1 bedrooms and 2 baths, providing ample space for family and guests. The well-appointed eat-in kitchen, dining room, and living room with a wood fireplace insert create a cozy and inviting atmosphere. Convenience is key with main floor laundry and a whole home automatic generator. The property also includes a detached single-car garage for added storage or parking. Perfect for year-round living or as a weekend getaway, the lake house invites you to unwind and make memories. Take a leap into the clear waters from your private dock and experience the beauty and tranquility of lakeside living at its finest. Just 15 minute from Havelock, 40 minutes northeast of Peterborough and 2 hours from the GTA. **EXTRAS** Generac Whole Home Generator (Willing to sell: Dining Room Set (Seats 10), Master Bedroom Suite) Road Maintenance with Snow Removal: $400/yearly. ISP is Rural Lynx. Small portion of land on north side of Fire Route that's great for storage! (id:50886)
RE/MAX Hallmark Eastern Realty
152 Griffin Drive
Kawartha Lakes, Ontario
Welcome to your opportunity on beautiful Four Mile Lake! This 2-bedroom, 1-bath cottage sits in an elevated position overlooking the lake, offering stunning panoramic views and wonderful privacy. The shoreline features a prestine mix of sandy and rocky bottom, ideal for swimming, boating, and lakeside fun. While there are no steps currently, this property gives you the chance to design and create your own custom pathway or staircase to the water exactly how you like to enjoy it. Inside, youll find a kitchen, dining area, and living room warmed by both a woodstove and a propane stove. The property already has a septic system and a drilled well, giving you a strong foundation for either gutting and renovating the current cottage or tearing down to build your dream cottage or year-round home. Please do not walk or trespass on the property without your real estate agent present. The terrain is steep in areas, and we want to ensure all viewings are safe. A true diamond in the rough, this property combines natural beauty, privacy, and incredible potential. Whether you restore the existing cottage or start fresh, the setting ensures it will always be a special place to call your own. (id:50886)
Royal LePage Kawartha Lakes Realty Inc.
30 O'reilly Lane
Kawartha Lakes, Ontario
Welcome to 30 O'Reilly Lane, Nestled on the shores of Lake Scugog in Little Britain. This Waterfront Ranch Style Bungalow offers a picturesque retreat from the hustle and bustle of city life. With 3 spacious Bedrooms on the main level and 2 more bedrooms in the basement, there's ample space for hosting family and friends. This property boasts breathtaking views of tranquil lake Scugog, inviting residents to unwind and embrace the beauty of nature right from their doorstep. Step inside to discover an inviting open concept layout perfect for entertaining and everyday Living. The living area features large windows that flood the space with natural light, creating a warm and welcoming ambiance. Outside, the expansive deck provides the ideal setting for backyard dining or simply soaking up the sun while admiring the stunning lake views. Whether your seeking a peaceful Retreat or a place to create lasting memories O'Reilly Lane might be the one for you. Book your showing today! (id:50886)
Revel Realty Inc.
260 James Street
Marmora And Lake, Ontario
Welcome to a truly rare and exceptional opportunity. 372 acres of unspoiled natural beauty at the very end of a quiet dead-end road, offering absolute privacy and tranquility. Just 2 miles from the picturesque town of Marmora and Lake, this expansive riverfront estate features no visible neighbours, no adjacent cottages, and no developments across the water. Perfect for a private family compound, income-generating retreat, or commercial venture, the property boasts a diverse range of uses. Enjoy swimming, fishing, canoeing & kayaking. The setting is ideal for potential cabin rentals, hobby farming, or communal living. Highlights also include two homes, a bunkie cottage, and barn conversion with two separate living units, plus a fully connected 3-bed, 2-bath mobile home. Property also features a large workshop with hoist, mezzanine for storage & office. Enjoy your very own 5-acre private island, 16 km of groomed trails, and 2,000+ feet of riverfront; & a private target range. This property has complete unmatched seclusion with zero through-traffic yet only 5 minutes to all town amenities, and there's also potential for severances. Whether you're looking for a development opportunity, a business venture, or a private sanctuary, this property offers endless possibilities and must be seen to be truly appreciated. (id:50886)
Royal LePage Frank Real Estate
Royal LePage Proalliance Realty
408 Couchs Road
North Kawartha, Ontario
Nestled on the shores of Chandos Lake, this charming three-season cottage offers an idyllic escape for family gatherings and hosting friends. With multiple buildings that comfortably accommodate up to 20 family members, the property strikes a harmonious blend of privacy and shared experiences. The Main Cottage - includes three bedrooms and a full bathroom along with a large kitchen with island and lake views, the charming living room with cozy fireplace and a bright and sunny great room overlooking the deck, while The Guest House - at the waters edge features two additional bedrooms, one with incredible lake views, an open concept eat in kitchen area and a convenient two-piece bath, the perfect accommodation for guests. The Loft - located above The Garage (16ft x19.50ft) provides a recreation area and sleeps up to six. This coveted waterfront retreat boasts a walk in sandy beach tucked into a tranquil bay, offering protection from boat traffic and a safe haven for swimming. The Boathouse (22.8ft x 10') sits right at the waters edge, and a standalone deck overlooking the beach invites you to enjoy your morning coffee as loons glide across the crystal-clear, spring-fed lake. As the day winds down, unwind with a cocktail and take in the spectacular sunsets from this west-facing vantage point. Inside, a wood-burning fireplace sets the mood for cozy evenings. The dock accommodates multiple boats, making it a dream spot for water lovers and fishing enthusiasts. Practical amenities include a garage with a washer, dryer, and workbench, a shed for lawn equipment, and generous parking for five or more vehicles. This family cottage has been lovingly cared for by a single family for decades, this rare gem presents a unique opportunity to own a slice of paradise in one of Chandos Lakes most desirable locations. (id:50886)
Bowes & Cocks Limited
660 Dorcas Bay Road
Northern Bruce Peninsula, Ontario
Breathtaking 275 FT of waterfront on Lake Huron! Escape to the pristine beauty of the Bruce Peninsula with this exceptionally large 1.1+ acre waterfront property offering 275 feet of waterfront in a calm protected cove. Perfect for kayaks, SUP, and canoes, yet easy access to the open waters of Lake Huron! Featuring a natural rock shoreline and stunning turquoise Caribbean-blue waters. Be ready for your next water adventures and living on Lake Huron! Located just 15 minutes from Tobermory and 10 minutes from the Bruce Peninsula National Park main entrance, it is also on the same road as the popular Singing Sands Beach! The property is well-treed with evergreens, and it is over 500ft deep, providing privacy and a natural wooded setting. A 66ft wide municipal owned access lane to the north of property provides extra buffer from the neighbouring property. Electricity is also already on-site making connection simple. Situated on a year-round paved road with garbage and recycling pick-up. The property already features a civic address and mailbox in place for added convenience! Whether you envision building a dream home or a tranquil getaway, this property offers the perfect blend of natural beauty and accessibility. Wonderful chance to own a large piece of the Bruce Peninsula on the stunning shores of Lake Huron! (id:50886)
RE/MAX Grey Bruce Realty Inc.
0 Hwy 35
Algonquin Highlands, Ontario
Prime, Prime, Prime! Exclusive Waterfront Property on Boshkung Lake. Experience the ultimate lakeside living with deep water off docks end and all day sun with spectacular expansive panoramic southwestern lake views from this exceptional lot on the prestigious shores of Boshkung Lake. With 188 feet of pristine waterfront, this property offers a rare blend of deep and shallow water, featuring both rock and sandy shoreline, perfect for swimming, boating and enjoying the best of lake life. Ideal for a year-round home or cottage, the lot boasts easy, level access, you will see the building envelope is staked, an ideal location for a walkout basement. Surrounded by mature, majestic trees, you'll enjoy natural privacy and a serene setting. The owned shore road allowance ensures full access to your private waterfront, complete with a lakeside deck and shed. Located in a prime spot off Highway 35, allows easy 2.5 hr access to the GTA and just a short drive to Minden or the hamlet of Carnarvon for all your amenities, this property offers unbeatable convenience. You're also just minutes away from several outstanding restaurants, accessible by boat or car. Dont miss your chance to own a piece of paradise on one of the most prestigious lakes in the area!(The lot has four grey stakes to indicate a potential building site, meeting the set backs and accommodating a building of 36x52 feet) (id:50886)
Royal LePage Lakes Of Haliburton
409 Gifford Drive
Selwyn, Ontario
This spectacular lakeside home on Chemong Lake offers 270 feet of frontage (not including the canal) and a sense of unparalleled privacy. Spanning 2,560 square feet, this custom- designed home showcases breathtaking lake views from all principal rooms. The unique 2+2 bedroom layout provides flexibility, with a lakeside primary suite featuring a walk-in closet and a 4-piece cheater ensuite on the main floor. The spacious living room, with newer floors, freshly painted throughout, gas fireplace, and access to a 3-season sunroom, is perfect for relaxation or entertaining while enjoying commanding views of the lake. The recently updated kitchen boasts granite countertops, stainless steel appliances, and a modern design. Upstairs, the private second level includes two large bedrooms and a full bathroom, making it ideal for guests or older children. Additional highlights include main floor laundry and a perfect blend of charm and functionality, making this an ideal retreat or year-round residence. (id:50886)
Stoneguide Realty Limited
77 Montrose
South Bruce Peninsula, Ontario
Your chance to own your own Island on the Bruce Peninsula. Introducing 77 Montrose Island is a prime 8 acres (more or less due to water level fluctuations) on one of the Great Lakes "Lake Huron", Own a piece of Canada! Quick easy access by boat from the mainland in Oliphant. Launch your boat (fees apply) and you are there within 5 mins. Beside Cranberry Island and the mainland is visible from the lot. Enjoy Oliphant and the Fishing Islands and be a proud owner of one!!! The lot offers access on the Northwest side and the South side! Shallow flat shoreline for viewing the stunning sunsets! (id:50886)
Keller Williams Realty Centres
116-1 - 1052 Rat Bay Road
Lake Of Bays, Ontario
BONUS! Maintenance fees for 2026 included in price!! This effectively reduces the price by $5,127!! This FRACTIONAL ownership resort has almost 50 acres of Muskoka paradise and 300 feet of south-facing frontage on Lake of Bays. This is NOT a time share because you do actually own 1/10 of the cottage and a share in the entire resort. Fractional ownership gives you the right to use the cottage Interval that you buy for one core summer week plus 4 more floating weeks each year in the other seasons for a total of 5 weeks per year. Facilities include an indoor swimming pool, whirlpool, sauna, games room, fitness room, activity centre, gorgeous sandy beach with shallow water ideal for kids, great swimming, kayaks, canoes, paddleboats, skating rink, tennis court, playground, and walking trails. You can moor your boat for your weeks during boating season. Algonquin Cottage 116 is a 2 bedroom cottage with laundry and is located next to a beautiful woodlot on the west side of the resort with excellent privacy. There are no cottages in front of 116 Algonquin which means it has a lovely view and provides easy access to the beach and lake. The Muskoka Room in 116 Algonquin has an extra chair, making it stand out from other Algonquin cottages, and it's fully insulated for year round comfort. Cottage 116 also has an extra Muskoka chair on the deck and a private BBQ. Check-in for Cottage 116 is on Sundays at 4 p.m. ANNUAL maintenance fee PER OWNER in 2026 for 116 Algonquin cottage is $5127 + HST payable in November for the following year but it's already been fully paid for you for 2026. Weeks in 2026 start on Mar 8, June 14, June 28, Nov 1, Dec 27/26 . No HST on resales. All cottages are PET-FREE and Smoke-free. Ask for details about fractional ownerships and what the annual maintenance fee covers. Deposit weeks you don't use in Interval International for travel around the world or rent your weeks out to help cover the maintenance fees. (id:50886)
Chestnut Park Real Estate
16 Machar Point
South River, Ontario
2 Cottages for the Price of One on Desireable Eagle Lake! Turn-Key Furnished 2 Bedroom + Den and Nostalgic 425 sq. ft Bunkie for Extra Guests. Great for Teen Visitors! Amazing New Docking System 8 sections of 4'x8' Docking for Summer Fun and Dock O'Clock Refreshments. Great Fishing! Metal Roof Main Cottage & Shingled Roof Bunkie (2017), Septic with Paperwork and Water System with UV Filtration. 100 Amp Circuit Breaker Panel! Mortgagable! Heated by Newer Electric Baseboard Heaters and Woodstove (WETT 2019). Newer Plumbing and Electrical in Kitchen. Modern 3 Pc Bath in Main Cottage. Privy for Bunkie. Private Driveway for Parking! Large Shed for Storage! Ideally located on a Quiet Cul de Sac with Little Traffic for Your Little People Visitors. Year Round Municipal Road. Flexible Possession. Attractive Price Point. (id:50886)
Century 21 B.j. Roth Realty Ltd.
37001 Millar Street
Ashfield-Colborne-Wawanosh, Ontario
Surround yourself with serene nature and unparalleled views of the beautiful Maitland River. This private, unassuming riverfront property offers a unique blend of history, the Maitland River, and modern comfort. Located in the village of Benmiller, just 10 minutes to Goderich - with incredible sunsets and 3 beaches! Spanning two parcels, this property includes over 7 acres of bushland along the Maitland Trail, and bordering the Falls Reserve Conservation Area, and a acre parcel including the home, spring fed pond and professionally landscaped grounds. The G2G trail is close by, offering cycling and hiking. Whether you're hiking, fishing, kayaking, cross-country skiing, or strolling to the nearby Benmiller Inn, this location offers endless outdoor adventures. The home features: 4 bedrooms, 4 baths, including a primary suite with a walk-in closet, ensuite, and stunning river views. The kitchen offers modern appliances, Caesarstone counters, and a walk in pantry. Hardwood ash floors grace the main living area and Birds Eye Maple floors in the bedrooms. The open living space offers a cozy Valor fireplace and you'll never tire of the views from the expansive windows. The screened in porch overlooks the gardens and river. Additional highlights include an eco-friendly heat pump and diamond steel roof. Heat pump offers heating and cooling. There is an attached double garage plus a detached, insulated double garage with wood stove making an ideal heated workshop. Originally built in 1963 by renowned artist Jack McLaren, this home reflects the spirit of creativity and tranquility. McLaren chose this idyllic location for his residence a testament to its unique allure. This is a truly unique purchase opportunity, hidden along the Maitland River shoreline. (id:50886)
Royal LePage Heartland Realty
3769 County Rd 13
Prince Edward County, Ontario
Discover the ultimate in County living with this newly built custom waterfront home on South Bay, set on a road lined with spectacular executive residences. Offering over 3,600 sq. ft. of finished living space, this stunning property combines modern luxury with natural beauty, all on a private lot with 344 feet of accessible shoreline. Inside, soaring two-storey windows in the double-height living room frame breathtaking views of the water, while a stone fireplace adds warmth and charm. The open-concept kitchen, dining, and living area is designed for entertaining, complete with granite countertops and a waterfall island. With 6 bedrooms and 5 bathrooms, including a spacious finished lower level with sliding glass doors to the patio, theres plenty of room for family and guests. A separate family room offers even more space to gather. Step outside through one of four sliding glass doors onto a deck that spans the entire back of the house the perfect place to relax and take in the views. This lot provides exceptional privacy and solitude, yet is just half a kilometre to Little Bluff Conservation Area and a short 25-minute drive to Pictons shops, restaurants, wineries, and attractions. Whether youre seeking a full-time residence or a luxurious escape from city life, this home delivers space, style, and serenity in equal measure. See it to believe it and dont wait, its priced to sell! (id:50886)
Harvey Kalles Real Estate Ltd.
2674 Smith Road
Frontenac, Ontario
For those seeking a level waterfront with room to play at the shoreline and walk in waterfront - this home will not disappoint. This property is situated amidst towering pines and beautiful hardwood trees in a pristine setting. Experience the privacy that over 330 ft of level shoreline provides with over 2 acres of land that you will call your own. Wrapping around its own small point, the shoreline provides excellent swimming in a sheltered private bay area that opens up to beautiful Kashwakamak . This highly sought after lake is unique, with its numerous bays and inlets offering a variety of areas to explore. With an overall length of approximately 17 km it is an integral part of the Mississippi paddling route. Crown Land occupies much of the shoreline, resulting in less density allowing you to experience all types of boating, fishing and swimming with congestion and at your own pace.. On shore this well maintained home features vaulted ceilings, making it open and airy and the open concept kitchen and family room provide clear views of the waterfront and surrounding topography. Buyers will appreciate the comfortable bedrooms, additional sleeping areas and main floor laundry, making it pleasurable for families and friends. A broad deck with retractable awnings offers a comfortable vantage point to enjoy the summer breeze. The region is also home to the dark sky preserve which promotes a dazzling array of stars, ready to enjoy while relaxing in the hot tub or gathered around the firepit. Convenient outbuildings include a large storage shed which also acts as a garage, a workshop for all of your tools and accessories and additional covered storage. Welcome to the Land O Lakes and all that it has to offer. Only 3 hours from the GTA and less than 2 hours away from Ottawa and Kingston (id:50886)
Royal LePage Proalliance Realty
0 Brady Lake Road
Minden Hills, Ontario
Excellent opportunity to develop your cottage getaway or year round property on this elevated 1/2 acre treed lot with a level area up top and spectacular views of Brady Lake and a picturesque island. There is hydro at the lot line and is accessed by a dead end municipally maintained year round road. Enjoy fishing, swimming, and boating with 100 ft of waterfront access across the road. The property is close to restaurants, a general store with LCBO, a bakery and more in Carnarvon, 15 Minutes from Minden for more amenities, and off Highway 118 for city commuters! Many snowmobile trails, ATV trails, and activities close by to discover in The Haliburton Highlands! Start your plans today. (id:50886)
RE/MAX Professionals North
33 Pauls Bay Road
Mcdougall, Ontario
This newly created 2.81-acre point of land offers exceptional privacy and stunning south and west viewsperfect for sunsets. Located just 15 minutes northeast of Parry Sound, its an ideal setting for your future cottage or year-round retreat. Enjoy excellent access via private road and the peaceful setting of a quiet bay. Please note: HST is additional to the purchase price. A beautiful canvas to build your dream on. (id:50886)
RE/MAX Parry Sound Muskoka Realty Ltd
1202 Rocky Lane
Frontenac, Ontario
Welcome to Mississagaon , a spring water lake with its unique blue / green waters recognised for its quality features an unspoiled shorelines and a tranquil setting that is true Canadiana. Enjoy quiet paddleboarding or show off your wakeboarding skills. The deep waters offer will intrigue anglers and the swimming is second to none. Tucked into a quiet bay with panoramic views you will take it all in from 1202 Rocky Lane. A naturally landscaped setting opens up to a completely renovated cottage home completed between 2022-2024 with a walkout basement and and expansive covered deck with vaulted ceilings that you won't ever want to leave. Perfect for families, the space is arranged both indoors and out for families to enjoy. Attention to a large family room and kitchen area to the lower walkout out and its rec room are easy gathering spots for friends and family at all ages to gather. Four convenient bedrooms and bathrooms on each level provide privacy and utility. The outdoor space is unique and designed for family fun amongst mature trees and unique rock formations. Get the group together and enjoy the sandy beach volley court, or the grassy area for your favorite outdoor games. Pick up your putter as you head toward the water and challenge your golf skills on this tiered putting green that will surely be a source of stories and fun. At the water a large fire pit is a positioned to take in panoramic views as you look down the lake, At night the stars are spectacular and yours to enjoy in a private setting. Back to the dock where you can dip your toes in and appreciate your accomplishments. An additional lot a short walk from the property is included - a great spot to consider a build for extended families or that workshop you have always wanted. Convenient access to to local amenities, trail systems this is a must see property. Welcome to the Land O' Lakes and this unique property on a spectacular lake. (id:50886)
Royal LePage Proalliance Realty
558a Old Nipissing Road
Parry Sound Remote Area, Ontario
Retreat to complete solitude with this beautifully restored cottage nestled deep in the wilderness on private Stewart Lake. Located at the end of a deeded drive in an unorganized township, this off-grid, 1,150 sq ft 3 bedroom retreat offers the perfect blend of rustic charm and modern comfort. The fully renovated cottage showcases a stunning vaulted greatroom w/fireplace and w/o to deck overlooking the lake, 3 bedrooms, newly updated bath and modern kitchen. Additional upgrades include: windows, roofing, siding, solar system, reverse osmosis water system etc..... Set on the tranquil shores of Stewart Lake - shared by only 3 other land owners - this hidden gem is the opitome of peace and privacy. Paddle across crystal-clear waters, fish from your dock, or simply enjoy the untouched beauty of your private oasis. With no city noise, only the sounds of the nature surround you. At night, the brilliance of the stars in the unpolluted dark sky will leave you breathless. If you're searching for the ultimate turnkey cottage in the woods to reconnect with nature and restore your balance, this is a must-see property. (id:50886)
RE/MAX Crown Realty (1989) Inc.
Beside 2885 County Road 10
Prince Edward County, Ontario
Don't miss this opportunity to own a half-acre vacant waterfront lot in the charming hamlet of Milford, Prince Edward County. This is one of the last available lots along the peaceful Mill Pond, making it a truly rare find for buyers and investors alike. With direct access to the water, you can enjoy canoeing, kayaking, and abundant wildlife right from your backyard. The setting is tranquil yet convenient surrounded by a quiet neighbourhood with a mix of newer custom homes and farmland, all just a short drive to Picton, Sandbanks Provincial Park, and local Milford favourites like PECish. Whether you're looking to build your dream home or invest in a slice of the County's coveted waterfront, this property delivers the perfect blend of natural beauty, community charm, and future potential. (id:50886)
Harvey Kalles Real Estate Ltd.
1042 East Flieler Lane
Frontenac, Ontario
Welcome to your dream cottage on Kashwakamak Lake, nestled in the heart of the beautiful Land O'Lakes! This charming 3-bedroom, 1-bathroom retreat boasts 873 square feet of cozy living space, complete with a stunning stone fireplace and a spacious living room that opens directly onto a lakeside deck perfect for soaking up those sun-soaked days. With 198 feet of waterfront and nearly an acre of lush yard space for outdoor fun, this property is an absolute opportunity for cottage enthusiasts and nature lovers alike. Enjoy year-round access with the potential for four-season use, all while being just minutes from amenities and close to Bon Echo Park's scenic trails. Dive into fishing, swimming, and boating adventures right from your doorstep this is where unforgettable memories await! Don't miss out on this incredible opportunity to embrace lakeside living with this hidden Kashwakamak Lake gem!!!! Do not visit the property without a Realtor. Deck and stairs to waterfront are NOT stable, do not walk on them. (id:50886)
Royal LePage Proalliance Realty
1 Lawson Court
Kawartha Lakes, Ontario
Discover the perfect blend of craftsmanship and lakeside tranquility in this custom-built, all-brick bungalow featuring 3 bedrooms, 3 bathrooms, and over 3,600 sq. ft. of beautifully finished living space, plus a sunroom. Nestled along 135 ft. of Armour-stone shoreline, this home offers year-round waterfront living just 10 minutes from Peterborough and 30 minutes to Hwy 407.Step inside to a bright, welcoming foyer that opens into a cathedral-ceiling great room, where a stunning floor-to-ceiling fireplace and a wall of windows frame breathtaking lake views. The kitchen boasts expansive granite countertops and direct access to a newly finished Duradek upper deck with glass railings ideal for entertaining or enjoying peaceful mornings overlooking the water. The primary suite is a private retreat with its own balcony, spa-inspired ensuite, and heated porcelain floors. A second main-floor bedroom offers a semi-ensuite with heated marble floors and a walk-in closet, providing comfort and privacy for family or guests. The open-concept walkout lower level impresses with 9 ft. ceilings, a pub-inspired wet bar, and a spacious rec room perfect for movies, games, or fitness. Walk out to a seamless insulated sunroom for year-round enjoyment of lake views, or unwind in your personal barrel sauna. Meticulously landscaped grounds feature stone pathways, perennial gardens, an in-ground sprinkler system, and a custom shed. Every detail showcasing pride of ownership inside and out. Whether you're working from home, hosting friends, or watching the sunrise from your private balcony, 1 Lawson Court delivers the ultimate combination of comfort, privacy, and true lakeside living. (id:50886)
Bowes & Cocks Limited
48 Fire Route 81
Trent Lakes, Ontario
Escape to the Kawarthas on beautiful Big Bald Lake. Part of the Canadian Shield with pink granite and towering White Pines, Big Bald Lake is picturesque with quiet bays, the jumping rock and secret fishing holes. Featuring 3 bedrooms, 1 3-piece bath and a bright living room with lots of windows overlooking the lake. The windows have been updated, the roof is steel, and the bunkie is a great overflow for guests. Enjoy the lovely lakeside deck offering some shade on a hot summer afternoon. This cottage has been enjoyed all 4 seasons and is conveniently located between Bobcaygeon and Buckhorn for shopping and amenities. Big Bald is part of the historic Trent Severn Waterway and part of a 5 lake chain of lock free boating. If you are looking for an affordable cottage on a great lake then look no further. 48 Fire Route 81 is the cottage for you. (id:50886)
Royal LePage Frank Real Estate
38 North Shore Road
Northern Bruce Peninsula, Ontario
Premier Waterfront Home Chiseled from the Heart of Bruce Peninsula Stone Full Boat Access to Georgian Bay! Step into a property that feels like it was carved right from the Bruce Peninsula itself. This stunning 3-storey stone residence offers full virtual tour access, so you can experience the magic before you even arrive. Walk out onto the expansive decks, breathe in the crisp bay air, and take in panoramic views that will leave you speechless.This is not just a 10 out of 10its an 11 out of 10. Opportunities like this don't come often. Inside, you'll find: 5 spacious bedrooms ideal for family living or entertaining guests A modern, updated kitchen with premium finishes and direct walkout to a private deck perfect for coffee at sunrise or cocktails at sunset Floor-to-ceiling views of the Niagara Escarpment from every level. A premier docking facility for effortless boating adventures on Georgian Bay. Set on a cozy lakefront lot, this property blends luxury, privacy, and the rugged natural beauty of the Peninsula. For investors, it has also proven its income potential operated as an Airbnb for just three months of the year, it generated approximately $50,000 net income.Whether you're looking for a dream home, a vacation retreat, or a lucrative investment, this waterfront gem delivers on all fronts. (id:50886)
Atlas World Real Estate Corporation
551 Renwick Road
North Kawartha, Ontario
Charming Chandos Lake Cottage! 210ft of prime waterfront with rippling sandy beach frontage that wades into deep, clean water for great swimming, fishing and boating. 1.124 acres of wooded privacy with cottage and dry boathouse tucked in the trees near the water's edge for ultimate privacy. This adorable cottage offers 3 bedrooms and 2 full bathrooms, including a 3-piece ensuite in the primary bedroom, plus a screened-in porch and a cozy woodstove in the open-concept, lakeview living room. Watch the sunrise off the dock & lakeside decks, and watch the sunset light up the lake from your private wooded point along the peninsula of South Bay. Excellent privacy off the long, wooded driveway set on a year-round municipally maintained road with curbside collection, just 15 mins to amenities of Apsley. Enjoy true cottage serenity on Chandos Lake! (id:50886)
Ball Real Estate Inc.
198 - 68 Robins Road
Alnwick/haldimand, Ontario
Exceptional Waterfront Resort on the picturesque Rice Lake, boasting over 500 feet of pristine waterfront and a private marina. Suni-Vale Resort offers five charming cottage rentals, ten trailer sites, a versatile garage/workshop, and a distinctive two-story detached home. The detached home, designed in a unique hexagonal shape, was built in 1978. Its main floor houses a renovated 2-bedroom, 1-bath unit with a spacious deck that provides stunning lake views. The lower level includes an office featuring a separate kitchen, lounge, and a bedroom with an ensuite. The cottages include two units with 3 bedrooms and 1 bath, and three units with 2 bedrooms and 1 bath, all offering captivating views of the lake. The resort also boasts three docking areas, a beach area perfect for swimming, a volleyball court, a fish cleaning hut, welcoming fireplaces, a launch ramp, and abundant parking space. Currently the owner resides in the detached dwelling and resort is not run during the winter months. Seize this once-in-a-lifetime opportunity to play, swim, fish, kayak, boat, and unwind on your 3.78 acres of pure bliss with a pebble beach. Whether you already reside or are moving to Northumberland County, it is an exceptional place to call home and run a resort business, featuring captivating rolling hills, and scenic forested trails ideal for hiking, ATV riding, snowmobiling, and cross-country skiing. All this conveniently located just an hour away from Toronto. (id:50886)
RE/MAX Rouge River Realty Ltd.
1187 Lakehurst Road
Trent Lakes, Ontario
Enjoy the picturesque views and turquoise waters of beautiful Sandy Lake. With 190 feet of shoreline and over an acre of treed privacy, this stunning property is one of a kind. Relax on the waterfront patio while watching the kids play in the sandy wade in beach or enjoy a swim off the dock. This fabulous lakehouse has many recent upgrades and boasts over 4000 square feet of living space. It features 4 spacious bedrooms plus an office (currently used as a 5th bedroom), 3.5 baths including a 4 piece ensuite, family room, living room and separate dining area. Both the family room and 4-season sunroom walk out to a large composite deck and a great entertaining space with amazing lake views. The fully finished lower level is the perfect spot for visiting family and friends and includes a games room, recreation room and a walkout to an outdoor kitchen area. The attached double car garage and workshop area can be accessed from both the upper and lower levels of the house. The home comes fully furnished including appliances for the outdoor kitchen, canoe and 2 kayaks, as well as a new 2400 kw hard wired generator. Just move in and enjoy. The property is level and nicely landscaped. This exceptional setting offers a true cottage experience with all the convenience of home. High speed internet makes working from home completely viable. Close to marinas, golf, restaurants and shopping. Located on a township road, school bus route and minutes from the town of Buckhorn. (id:50886)
Royal LePage Frank Real Estate
850 Pike Bay Road
Northern Bruce Peninsula, Ontario
Escape to a charming WATERFRONT property nestled on the serene shores of Lake Huron. This meticulously maintained home boasts 3 spacious bedrooms plus the loft bedroom, along with 2 beautifully appointed bathrooms. The cabinetry and built-in features throughout the home are equipped with soft close functionality for added convenience. Step outside to your private oasis featuring a cozy fire pit area, perfect for gathering with loved ones on cool evenings. Sit back and savor the seasonal beauty of swans gracefully gliding in the bay, right from your own backyard. Your boathouse includes a power lift for easy boat storage and access. Create lasting summer memories from your personal dock; slide down your water slide into the refreshing waters of Lake Huron. Rain or shine, the large wrap-around covered deck offers a peaceful outdoor retreat, spring, summer, fall to relax and unwind. Take your culinary skills outdoors with the convenience of a direct propane hookup for barbecuing on the deck, making outdoor cooking a breeze. A picnic table offers a picturesque spot for al fresco dining or simply soaking in the tranquil surroundings. The property's cement driveway provides ample parking for up to 4 cars in addition to a single-car garage that doubles as a workshop space. Indulge in a lifestyle of relaxation and adventure at this idyllic waterfront retreat on Lake Huron. Experience the best of lakeside living with this enchanting property that offers both comfort and luxury in a stunning natural setting. (id:50886)
Exp Realty
173 Macdonalds Road
Grey Highlands, Ontario
Gorgeous waterfront views at this Lake Eugenia cottage/4 season home. This 3 bedroom, 2 bathroom fully renovated bungalow features an open concept living space on the main floor with views of the lake from the kitchen/dining island as well as the living room. Along with vaulted ceilings the living room has a propane Jotul fireplace and a walk-out to a balcony where you can further enjoy the lake view. Also featured on the main floor are 2 bedrooms and a 2pc bathroom/laundry room. In the basement you will find yourself with another view of the lake from the family room which has a propane fireplace and a walk-out to a concrete patio, a third bedroom and a 3pc bathroom, as well as the mechanical room. There is a 20x24 detached 2 door garage with a 9' ceiling and metal roof, 2 storage sheds, and a deck over looking the waterside dock. The yard is beautifully landscaped and features an in-ground sprinkler system. Added bonus of shared ownership and use of 127 acres known as Macdonald Farm where there are trails for recreational use. (id:50886)
Royal LePage Rcr Realty
275 Muskie Mile Lane
Trent Hills, Ontario
Year-round living on the beautiful Trent River, perfect balance of comfort, character and year-round waterfront living. Updated 5 bedroom, 1.5 bath, open concept with stunning waterfront views. Party sized deck for entertaining or enjoying the tranquility of watching the sunset. 6 person hot tub, 100 ft of shoreline, two private docks, boathouse. Excellent fishing and boating, minutes to the towns of Hastings, Havelock and Campbellford or 1.5 hours east of Toronto. Close to trails, golf course and excellent dining in the nearby towns, this is a turn-key setup for a retreat property or make it your full time residence. Waterfront living at its finest. (id:50886)
Ball Real Estate Inc.
149 John Buchler Road
Georgian Bay, Ontario
Welcome to this 5 Year old, 3 Bedroom, 3 Bathroom Four-season Cottage! This Turn Key Cottage features a spacious open concept Living, Dining, Kitchen and Great Room area all of which opens up to a large open as well as covered Deck area that all overlook the Lake. Both the Upper and Lower Decks add Great living Space, Perfect for Entertaining. Here you will find that Every Bedroom has a view of the Lake as well as its own walkout to extended covered Deck Areas. Step outside to your large, level private backyard Oasis. These Landscaped Grounds feature a refreshing above-ground Pool, Manicured Fire-Pit Area, a Waterside Gazebo, as well as a Large Covered Deck area for all-weather Enjoyment, perfect for Unforgettable Gatherings. The Walk-Out Lower Family Room also opens up directly to a covered pool side Deck area. Waterside, your beach area has sandy potential. Jump on your boat and Experience many kms of Boating, Fishing, Swimming and General Enjoyment. The Properties Paved Driveway has Upper and Lower overflow parking areas. This immaculate Turn Key, worry-free Cottage/Home is nestled in a peaceful bay off Gloucester Pool. Gloucester Pool (Cottage on Bay known as Six Mile Channel) offers direct access to the Trent Severn Waterway where boating is essentially Unlimited. There is One Easy to navigate Lock (45) Through to Georgian Bay. Gloucester Pool has many hours of Boating Adventure with a multitude of Waterside Restaurants, Rivers, Waterfalls and areas to explore. OFSC Snowmobile Trails are Close By. Plus, you're only 15 Minutes away from Golf, 25 minutes from the nearest Ski Resort and Amenities found in Town are also close by. Port Severn is 10 Minutes, Coldwater 15 minutes, Midland 30 minutes, Barrie 45 minutes & Toronto is just over 2 hours away. Come and Create lasting family memories in this turn-key cottage. (id:50886)
Royal LePage In Touch Realty
259 Big Tub Road
Northern Bruce Peninsula, Ontario
Nestled on a private triple-wide waterfront property, this custom-built Viceroy home offers an unparalleled living experience with breathtaking panoramic views where Lake Huron meets Georgian Bay. The sparkling turquoise waters stretch out before you, with stunning vistas of nearby islands and the iconic Big Tub Lighthouse just around the corner. A winding driveway leads you to your own serene sanctuary, surrounded by natural beauty and seclusion. Step outside to a spacious, wraparound deck, perfect for relaxing or entertaining while soaking in the stunning landscape. Inside, the grand foyer welcomes you into the heart of the home--a spectacular great room featuring soaring 24' vaulted ceilings and a wall of windows that flood the space with natural light and offer endless ocean-like views. A striking floor-to-ceiling stone fireplace creates a cozy focal point, ideal for gathering with loved ones. The large, well-appointed kitchen boasts abundant counter space and a central island, making it a dream for both cooking and socializing. The adjacent dining area, with patio doors leading to the waterside deck, provides the perfect setting for entertaining family and friends. The main floor also features a grand master suite with a spacious ensuite bathroom, offering a tranquil retreat with private waterfront views. Upstairs, an open staircase leads to two additional bedrooms, a four-piece bathroom, and a loft or den area, where you can unwind while overlooking the expansive great room below and the mesmerizing waterfront vistas. A 24 x 28' detached garage offers ample space for vehicles and storage, with a finished loft above ideal for guest overflow or a private retreat. The property is beautifully landscaped, blending harmoniously with its stunning natural surroundings, making this home the ultimate lakeside getaway. (id:50886)
Chestnut Park Real Estate
1448 County Road 12 Road
Prince Edward County, Ontario
Welcome to your paradise at 1448 County Road 12! Whether you envision a lakeside retreat, cottage escape or a luxury waterfront estate, this 4.24 acre waterfront property has a well on-site and is a blank canvas awaiting your personal touch. Nestled along the shores of West Lake, this oasis offers an idyllic setting for relaxing and enjoying nature surrounded by birdsong. Boasting views of the Dunes at Sandbanks Provincial Park, close to renowned wineries and the vibrant town of Picton, you'll have easy access to recreational and cultural amenities alike.The County's Shore Land designation offers the possibility of recreational development which makes this an incredibly rare opportunity in one of Prince Edward County's most coveted locations. Experience the ultimate waterfront lifestyle, where every day feels like a vacation. **EXTRAS** Dredged boat slip allows access to the lake. (id:50886)
Century 21 Lanthorn Real Estate Ltd.

