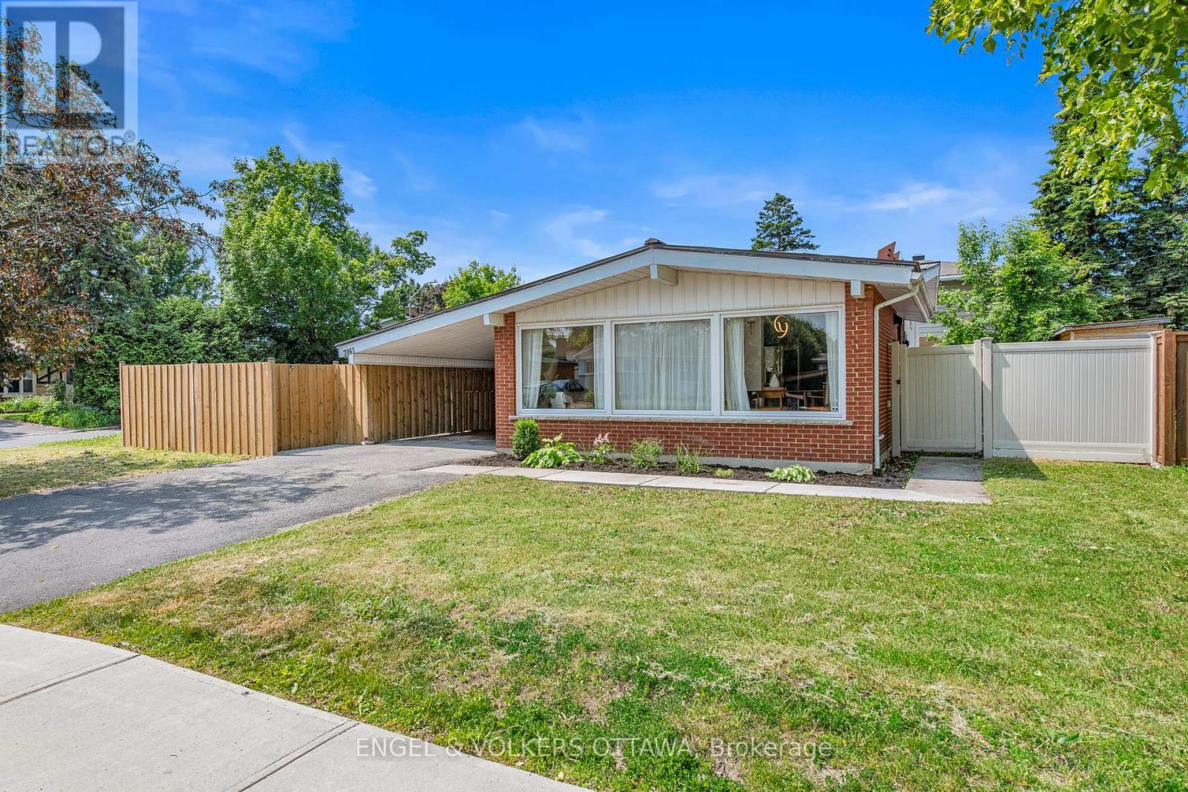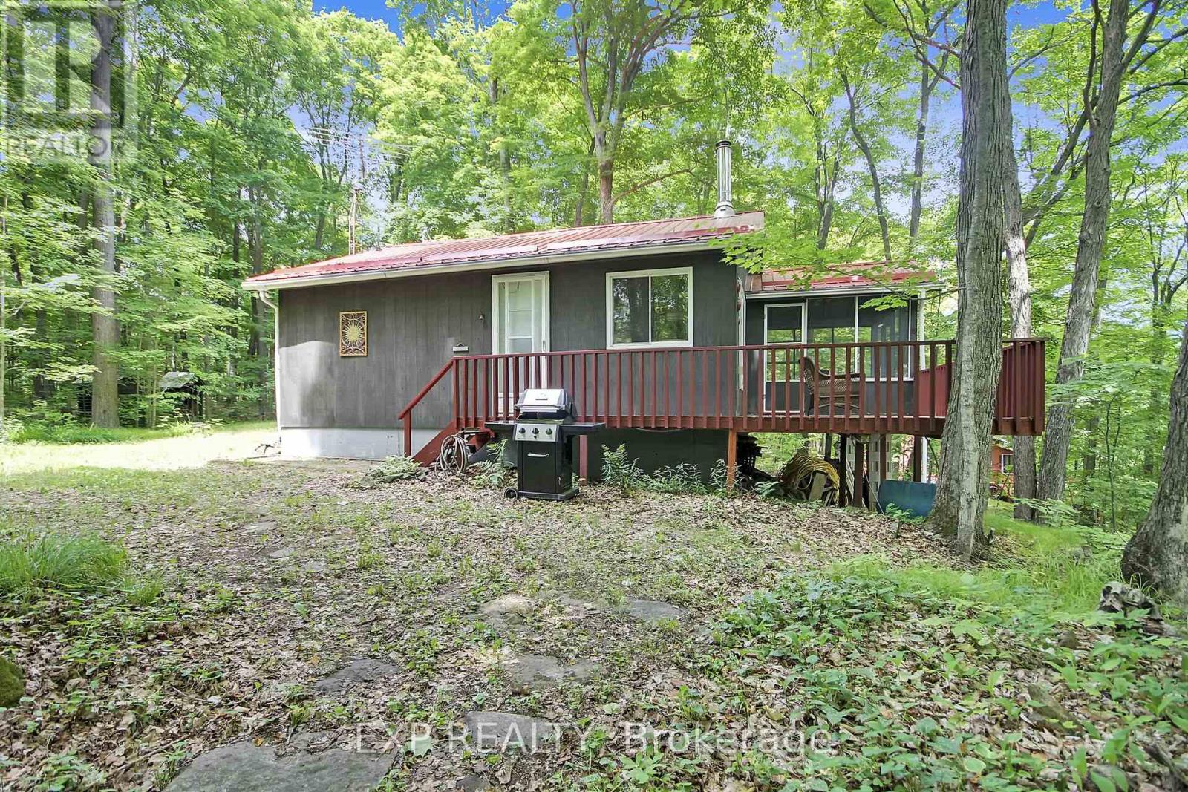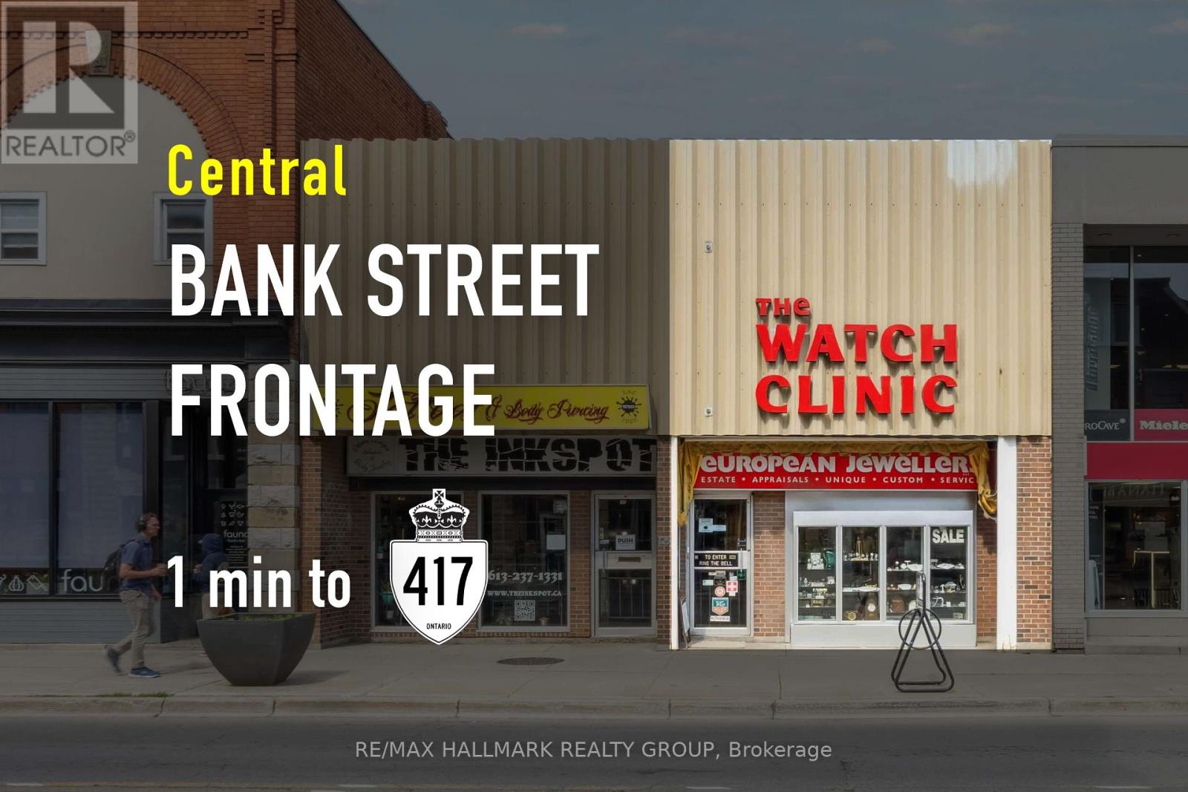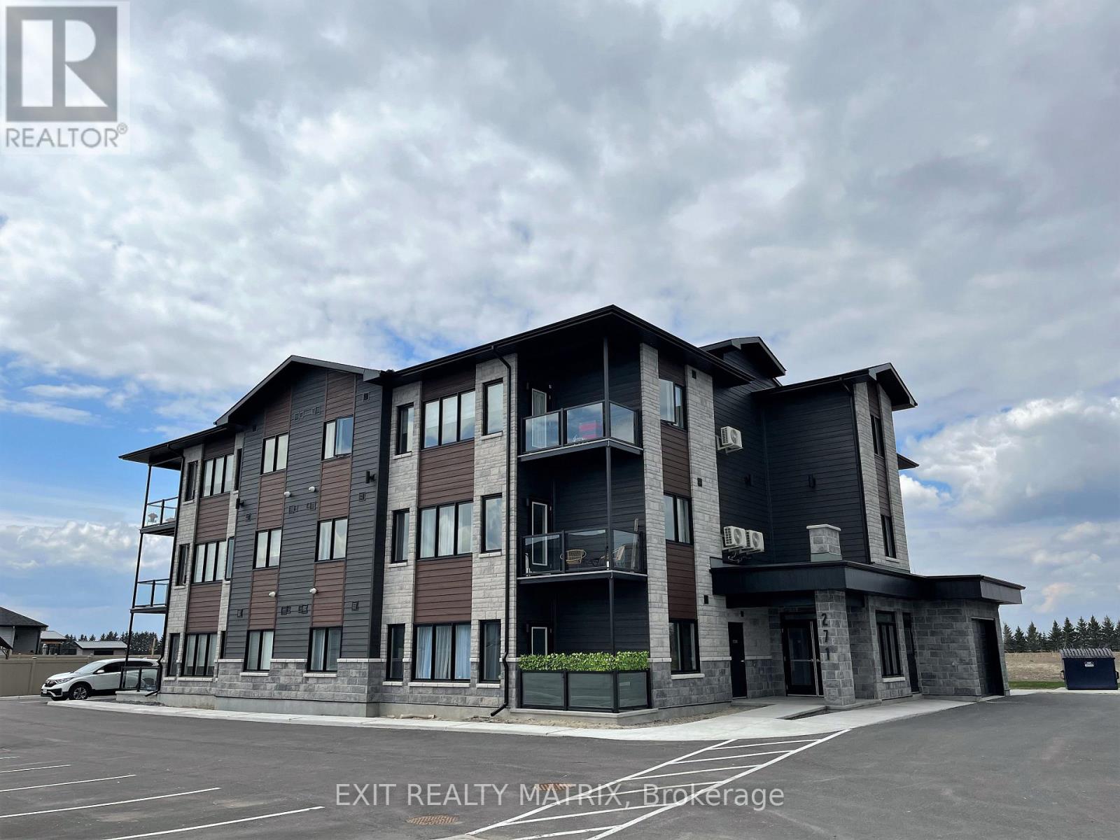1708 - 415 Greenview Avenue
Ottawa, Ontario
Welcome to The Britannia! Perched on the 17th floor, this 2-bedroom, 1-bathroom condo boasts breathtaking, unobstructed views of the Rideau River from 2 balconies and unforgettable sunsets that will wow you every evening. Offering a rare opportunity for ALL-INCLUSIVE living, this condo is ideal for anyone seeking comfort, convenience, and a strong sense of community. The building features top-notch amenities, including a well-equipped fitness centre, indoor salt water pool, a squash court, 3 guest suites, a party room, and a workshop. 1 underground parking and 1 storage locker included. The unit itself is priced to sell and ready for your personal touch. Whether you're a first-time buyer, downsizing, or looking for an investment, this is your chance to own a slice of tranquility in one of Ottawa's most desirable neighbourhoods. The property is sold 'as-is' and 'where-is' and the Seller makes no representations and warranties pertaining to the condition of the property. Some photos virtually staged. (id:50886)
The Agency Ottawa
4045 Highway 17
Arnprior, Ontario
Escape to the country just minutes from the city! This charming 3-bedroom, 2.5-bath home sits on a private acreage near the quaint village of Kinburn. Enjoy peaceful surroundings and beautiful views from the inviting front porch or the spacious back deck perfect for entertaining. The main floor features a bright open-concept layout with a well-appointed kitchen and island, living room and dining area with patio doors leading to the deck. The primary bedroom is conveniently located on the main level and includes an ensuite bath and walkout to the deck. Main floor laundry is an added bonus with a two-piece bathroom. Upstairs you will find two additional bedrooms and a full bath. A large barn/storage building at the back of the property offers endless possibilities for hobbies, storage, or future projects. A second small shed is perfect for a chicken coup or potting shed. Complete with an attached double garage and a setting that blends privacy with accessibility this is the country lifestyle you have been waiting for. (id:50886)
Keller Williams Integrity Realty
372 Antigonish Avenue
Ottawa, Ontario
Open House Sunday June 22, 2-4 PM. You are welcomed into this beautiful 4-bedroom + loft home through the inviting foyer that leads to the formal living room and flows into the bright and open dining room. Enjoy cooking and entertaining in the large eat-in kitchen with an island, open to the adjacent family room featuring a gas fireplace.The landscaped backyard is the perfect space to relax or entertain, featuring interlock, a deck, a gazebo, and a storage shed. Upstairs, the generous-sized primary bedroom includes a walk-in closet and a private ensuite bathroom. Three additional bedrooms, a full bathroom, and a cozy sitting area provide plenty of space for family, guests, or a home office.The finished basement offers even more living space, thoughtfully designed with a large recreation room, movie area, wet bar, exercise area, stylish full bathroom, and a separate workshop. Whether you're hosting gatherings, working from home, or pursuing hobbies, this level adapts to your lifestyle.Additional features include hardwood floors, a main-floor powder room, and an attached garage with interior access. Located close to shopping, parks, and public transit, this home combines comfort and convenience! (id:50886)
Royal LePage Performance Realty
90 Upney Drive
Ottawa, Ontario
Welcome to this beautifully maintained and spacious 5-bedroom, 4-bathroom single-family home, located on a quiet, family-friendly street in the desirable Longfields neighbourhood of Barrhaven. Perfectly suited for families, this home is within walking distance to schools and conveniently close to two express bus routes for easy commuting.The main floor features a bright and open-concept living and dining room with hardwood flooring throughout. The kitchen is equipped with granite countertops, quality appliances, and an extra pantry for added storage. A sun-filled eating area opens into a generous family room with a cozy gas fireplace, overlooking a spacious deck and a low-maintenance PVC-fenced backyardperfect for outdoor entertaining. A main floor laundry room adds to the homes convenience.Upstairs, youll find four large bedrooms, including a primary suite with a walk-in closet and a private en-suite bathroom. The fully finished basement offers a fifth bedroom, recreation room, full bathroom, and ample storage spaceideal for guests, teenagers, or home office needs. Rental Requirements: Completed rental application with photo ID, Full credit report, Employment letter, Please note: No pets and no smoking permitted. Some photos were taken prior to current tenant occupancy ** This is a linked property.** (id:50886)
Royal LePage Team Realty
2061 Featherston Drive
Ottawa, Ontario
Calling all investors! 2061 Featherston Drive is a stylishly renovated bungalow offering two self-contained units, making it ideal for multi-generational living or rental income. The main-level unit opens with striking design details, including patterned ceramic tile flooring, a black slat accent wall with hidden storage, and a discreet laundry closet with full-sized appliances. The living space impresses with vaulted ceilings, recessed lighting, and wide-plank hardwood floors. Oversized windows in the living and dining areas fill the space with natural light and provide seamless views across the open-concept layout. The kitchen is as stylish as it is functional, featuring navy cabinetry with brass hardware, white quartz countertops, a white tile backsplash, and stainless steel appliances - all tied together with modern lighting and a large sink-side window. Three bedrooms offer flexible space for family, guests, or additional living space, each enhanced by vaulted ceilings, hardwood flooring, and generous closets. The renovated bathroom is a standout, boasting herringbone tile in the shower, penny tile flooring, a custom green tile accent wall, and matte black and brass fixtures for a refined finish. The lower-level suite - accessible by its own private entrance - is bright and contemporary, featuring a sleek white kitchen with subway tile backsplash, quartz-look counters, and a large stainless steel fridge. A comfortable living area, full laundry, and one spacious bedroom with a modern 3-piece bath complete this versatile layout. Outdoors, each unit enjoys its own dedicated backyard space with new wooden fencing. With an updated steel roof (lifetime), windows, furnace (2020), and A/C, this home delivers comfort and efficiency in equal measure. Steps from multiple schools and Ottawa's major hospital campuses, this property offers suburban tranquility with unbeatable central access. (id:50886)
Engel & Volkers Ottawa
5 Cranleigh Court
Toronto, Ontario
Spectacular, Fully Renovated (2024) Residence in Prestigious Humber Valley Village! Set on breathtaking 60x185ft professionally landscaped lot, this unique home is a true oasis featuring saltwater pool, private garden, mature trees & inground irrigation system. This comprehensive renovation-both exterior & interior-includes new roof, well-insulated stucco&stone façade, new windows&doors, hardwood flooring throughout, elegant fixtures & top-of-the-line appliances. Every detail reflects superior materials & finishes with modern architectural design that combines style with everyday practicality. Thoughtfully designed multi-level layout offers fewer stairs, enhancing both privacy & safety; ideal for families with young children or elderly parents. With over 5,000 sqft of bright, open-concept living space, this home is perfect for entertaining or enjoying peaceful, spacious living. The main level features grand hallway with high coffered ceilings skylight & atrium; chefs kitchen with custom cabinetry, 10ft expansive island & premium appliances. The sun-filled family room boasts 11ft vaulted ceilings, fireplace & built-in cabinetry. Formal living room with fireplace, dining room & powder room complete the main level. Upstairs, the luxurious primary suite offers 12ft vaulted ceilings, his & hers built-in closets with striking LED lighting & extensive custom storage, a fireplace, & a spa-inspired 5-piece ensuite with heated floors. Convenient laundry chute adds to the homes thoughtful design. The ground level includes 2 generous bedrooms;one with a walk-out to the backyard, (ideal for an in-law suite, office, or gym) bathroom & well-appointed laundry/mud room with ample storage. The lower level features additional large bedroom, recreation room, fireplace, kitchenette, bathroom, sauna, multiple storage rooms & walk-up to the private backyard. Custom glass railings throughout enhance the modern aesthetic. A full double-car garage completes this exceptional property. (id:50886)
Sutton Group-Admiral Realty Inc.
77 Seabrooke Drive
Ottawa, Ontario
Get Ready to be Wowed! ! Tastefully renovated from top-to-bottom! Move -in ready! --NEW UPGRADES in 2025: Elegant Engineered Hardwood & Expensive Tile & Carpet Floors; Paint throughout, Quartz Counter-Tops in Kitchen and Bathroom, All Lighting Fixtures, Master Ensuite, Hood fan, Dishwasher. Furnace 2024, A/C 2024, HWT2021. Step into this refined home where modern elegance meets radiant living! The foyer greets you with stunning black tiles that flow into gorgeous hardwood floors. Sunlight dancing across the open-plan living room, enhanced by sleek, new pot lights. The bay window is a showstopper, flooding the space with warm, inviting light. A chic chandelier sparkles in the dining room, creating a cheerful ambiance, perfect for memorable gatherings. The kitchen boasts new quartz countertops and a stylish backsplash, with ample cabinet space and new pot lights, setting the mood for every meal. Upstairs, sink your toes into plush, brand-new carpeting that invites relaxation and comfort. The primary ensuite has its brand new 3 -pc bathroom, and the other 2 good size bedrooms share the main bathroom.The finished basement is a sprawling rec room perfect for entertaining, plus an extra bedroom and a handy 3-pc bathroom. The large laundry room is elevated in a brand new tiled space, and offers plenty of storage space. You'll adore the large, private, hedged, sunny SE facing backyard, which is perfect for barbecues and chilling out. Nestled on the end of a quiet street in the sought-after Glen Cairn neighborhood, just two minutes from the bustling Hazedean business area and steps away from schools, parks, trails, shopping, and public transit. Whether you're a young family ready to make memories or a downsizing family seeking refined comfort, this home offers an outstanding living experience tailored to all your needs. Don't miss out on this opportunity to start your next chapter in style and happiness. Simply move in and enjoy this incredible home! (id:50886)
Keller Williams Integrity Realty
59 Fairhaven Lane
Frontenac, Ontario
Charming Bobs Lake Waterfront Cottage: A Hidden Retreat Tucked beneath a canopy of towering oaks and beech trees, this enchanting cottage offers a rare escape on the shores of one of Eastern Ontario's largest, lakes. Located an hour from Kingston and 1.5 hrs drive from Ottawa it is the easiest commute time for weekend enthusiasts. Once the site of an old mica mine its glimmering flakes are still visible in the soil. This property carries a silent history closely related to the war time manufacturing of electrical components, now transformed into a gem hunters paradise & a secluded cottage haven. A winding drive brings you to a spacious parking area ideal for your future garage & where you are welcomed by a cheerful red steel-roof bungalow. Step onto the deck & take in the sweeping panorama of Bobs Lake crystal clear water framed by forest, untouched & serene. Inside, rustic meets cozy. Vaulted ceilings & large newer windows bathe the open-concept kitchen & living space in natural light. Two bedrooms plus an airy loft make room for guests or growing families, while the Jotul 910 wood stove warms autumn nights. The screened-in porch overlooks 93 feet of private shoreline ideal for summer dining, games, or an evening glass of wine. Enjoy an outdoor bonfire roasting marshmallows with the kids. A newly terraced staircase leads down to year round floating docks, perfect for swimming, paddling, or simply soaking in the view. The secluded bay offers rare quiet, with minimal boat traffic. Modern updates include newer electrical (100-amp panel), a recently pumped septic, 2025, & lake-drawn water. Offered turn key, fully furnished, with appliances as viewed, boats & water toys, this getaway is ready for year-round use with future building opportunity possible. Just steps from nature and miles from stress, this is more than a cottage. Ideal for private use or an occasional rental offering, its a story waiting for you. Open House Sunday June 22 2:00 - 4:00 Hurry! (id:50886)
Exp Realty
167 Erie Avenue Unit# Lower
Brantford, Ontario
Spacious 2 bedroom main floor of duplex. Private entrance off large covered front porch. Large bedrooms. High ceilings throughout. Nice separation between bedrooms with living room, and kitchen dining combination. Partial unfinished basement for storage. Private use of laundry and fenced backyard for your enjoyment. (id:50886)
Royal LePage Brant Realty
431 Bank Street
Ottawa, Ontario
1700 sq. ft. of standalone retail space in one of Ottawas busiest urban corridors. Featuring full-height, street-facing windows and prominent main-street signage exposure, this property is tailor-made for owner-operators seeking visibility and long-term value. Zoned TM[19] and delivered vacant, it offers flexible use potential ideal for boutique retail, wellness, or food services. A rare opportunity to own on Bank Streets high-demand strip, just steps from established shops, restaurants, and growing residential density. (id:50886)
RE/MAX Hallmark Realty Group
Bsmt 02 - 2466 St Clair Avenue W
Toronto, Ontario
One Bedroom In Basement For Lease, Share Kitchen, bathroom, Laundry. Price Including Utilities And Internet. Convenient Location, Close To Transit, Shop, Bank, Restaurant, Supermarket. (id:50886)
Homelife New World Realty Inc.
103 - 271 Belfort Street
Russell, Ontario
OPEN HOUSE Saturday June 21st, 10am-12pm. Welcome to your sun-soaked corner-unit condo in the heart of Embrun! Thanks to its corner location, this first-floor gem is flooded with natural light, creating a bright, airy atmosphere you'll love coming home to. The open-concept layout is perfect for modern living and entertaining, featuring a stylish kitchen with a sit-at island, sleek stainless steel appliances, and ample cabinetry. The spacious living room invites you to relax, with convenient patio doors. Enjoy a dedicated dining area ideal for hosting friends and family. This thoughtfully designed unit offers two generously sized bedrooms, a well-appointed bathroom, and a convenient laundry room for everyday ease. Step outside to your sunny patio, perfect for quiet mornings or evening unwinds. You'll also appreciate the added convenience of an indoor storage locker and a dedicated parking space right at your private back entrance. Tucked in a quiet neighbourhood near shopping, dining, and recreation, this one-of-a-kind sun-filled corner unit is the perfect blend of privacy, comfort, and location. Don't miss your chance to call it home! (id:50886)
Exit Realty Matrix












