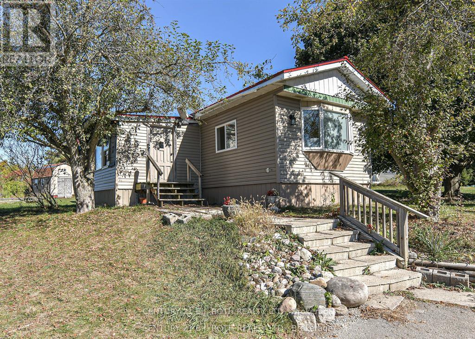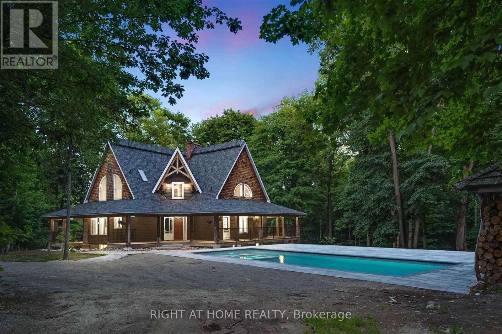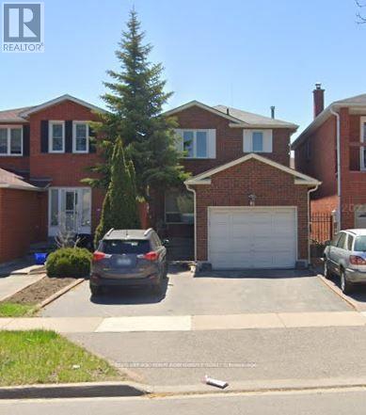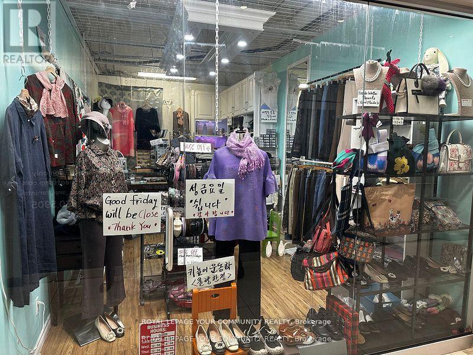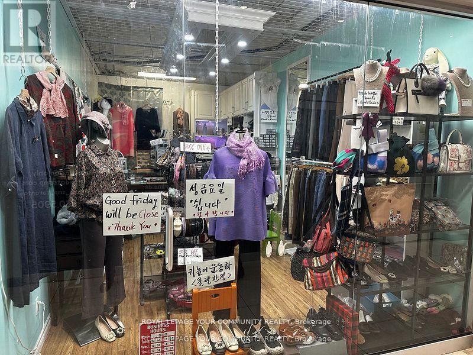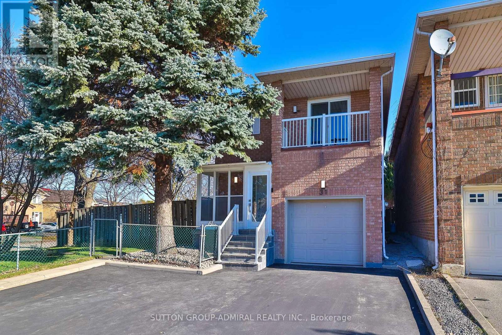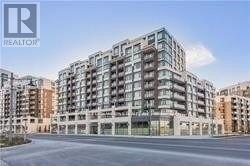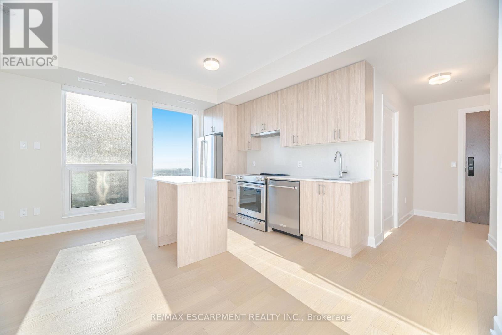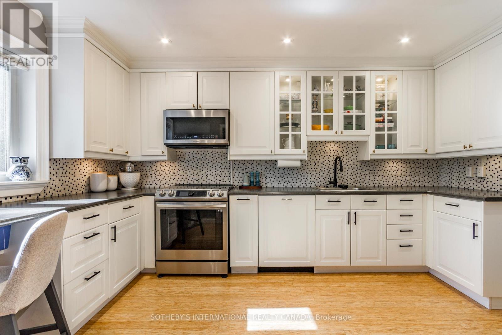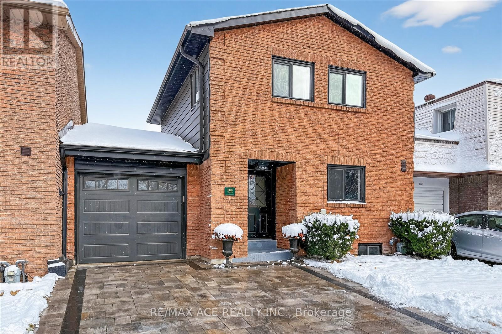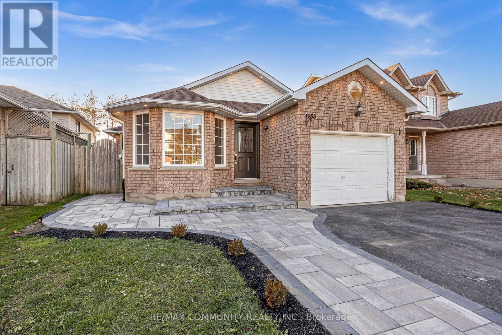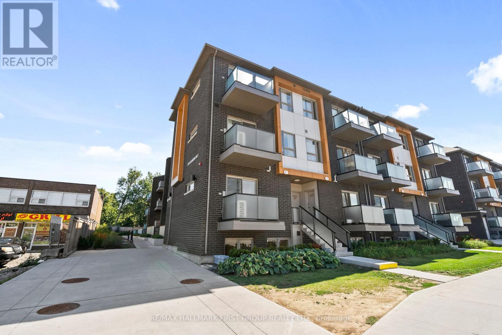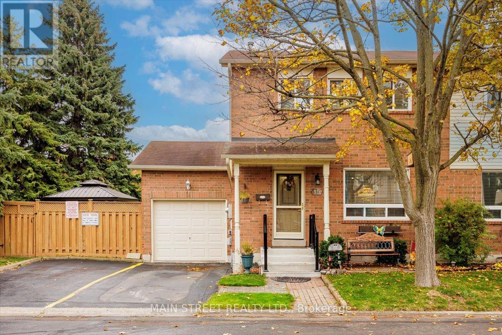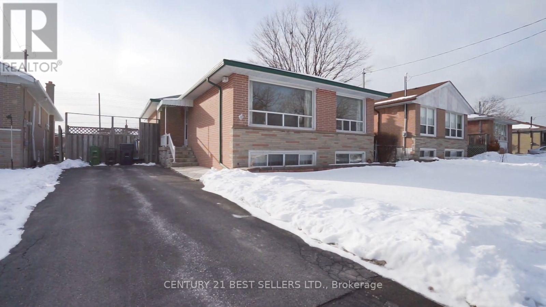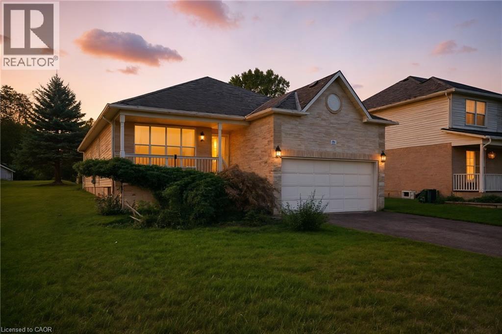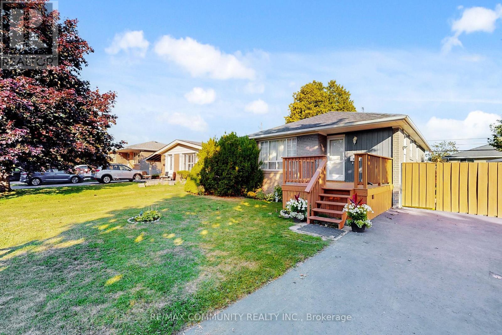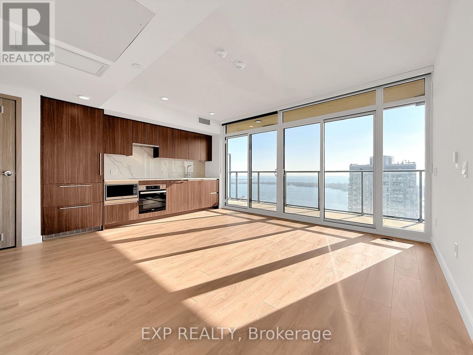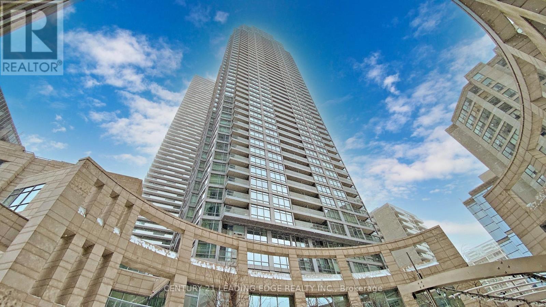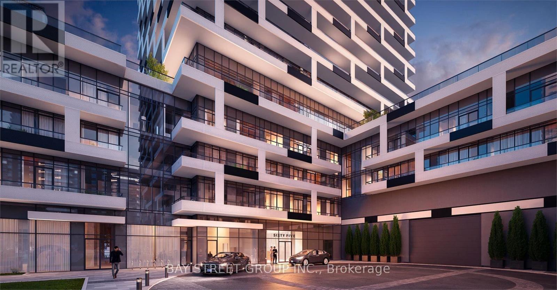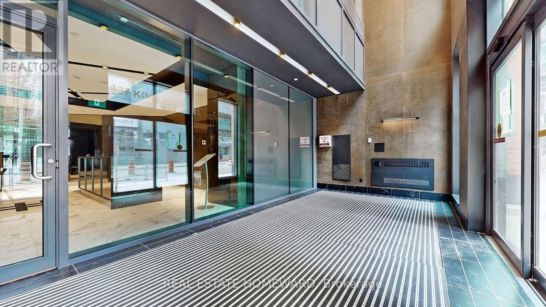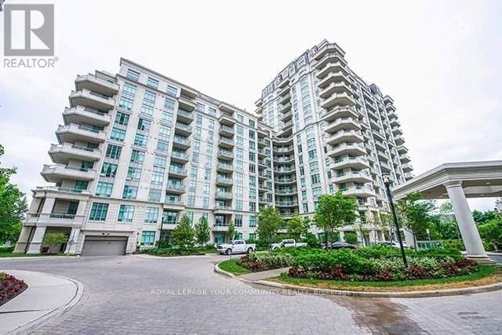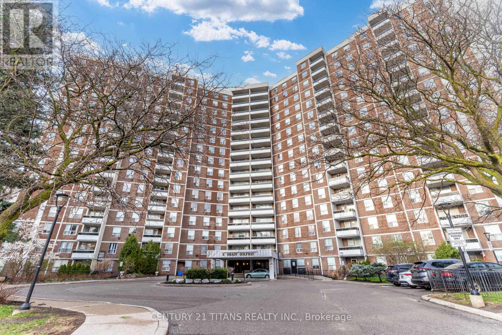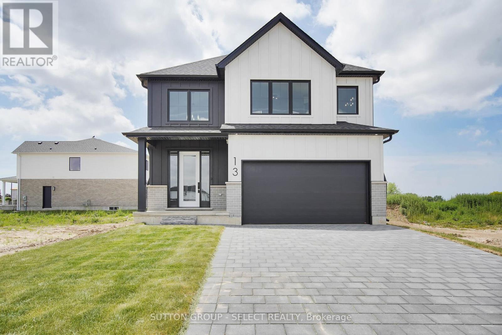19 Claremont Crescent
Oro-Medonte, Ontario
5 Minutes to Orillia Costco/HUGE LOT /Leased Lot/Oro-Medonte/Orillia /Fergushill Estates/REAL Natural Gas Heat/2 Bed-1 Bath w Laundry/900 Sq Ft Home/Large Drive/Updated Bath(2024)Peaked Steel Roof(2021/Rear Shed- Shop 10 x 12/Monthly Land Fee Lease will be ($692.96) (Note some pictures are virtually altered & staged) Bathroom are actual pictures fully renovated in 2024 (id:50886)
Century 21 B.j. Roth Realty Ltd.
4350 26 Highway
Springwater, Ontario
Welcome to this secluded custom Timberframe retreat, set on nearly 100 acres of pristine land surrounded by mature trees, farmland, and a tranquil pond. This architectural gem showcases soaring 28 ceilings, a dramatic floor-to-ceiling fireplace, and an open-concept layout filled with natural light. The main floor offers a spacious bedroom and mudroom with shower, while the loft-style primary suite boasts an 18 ceiling and skylights. A 1,300 sq. ft. wraparound deck extends the living space outdoors, leading to a true backyard oasis complete with a newer inground pool (2021) and hot tub.With 3,328 finished square feet, the fully finished walkout basement provides excellent in-law suite potential, featuring two additional bedrooms, a large recreation room, office, bathroom, and the option for a second kitchen. This property offers endless lifestyle and investment opportunities whether as a private family retreat, a short-term rental destination, or future development potential. Just minutes from Wasaga Beach and a short drive to Barrie and Collingwood, this is a rare chance to live in your own private paradise while securing an exceptional long-term investment. (id:50886)
Right At Home Realty
41 Draper Boulevard N
Vaughan, Ontario
Location! Bright, Spacious ,Beautifully furnished 3 Bedroom Home In Desirable Thornhill Community. Newly Renovated kitchen and Washrooms. Convenient Kitchen/Breakfast Area. Fenced/Well-Groomed Backyard. Interlocking Patio with back yard furniture.2 parking spots. Close To French Immersion/Catholic & Public Schools,Community Centre,Promenade Mall,Grocery shops, Restaurants, public Transportation and easy access to York university. Utilities are excluded but they can be included by price negotiation. (id:50886)
Century 21 Heritage Group Ltd.
#256 - 7181 Yonge Street
Markham, Ontario
Shops On Yonge* Complex @ Yonge/Steeles **Price to Sale** One of the Unique location at the Second Floor, Finished Unit. Part Of Indoor Retail W/Shopping Mall, Bank, Supermarket, Restaurants & Directly Connected To 4 High Rise Residential Towers, Offices & Hotel. Location For Retail Or Service Business. Ample Surface & Visitor Underground Parking. Close To Public Transit, Hwy & Future Subway Extension. (id:50886)
Royal LePage Your Community Realty
#256 - 7181 Yonge Street
Markham, Ontario
** World On Yonge ** Complex At Yonge/Steeles* Finished Unit, Ready to start your Business/Prime location, Part Of Indoor Retail With Shopping Mall, Bank, Supermarket, Restaurants & Directly Connected To 4 High Rise Residential Towers, Offices & Hotel. Location For Retail Or Service Business. Ample Surface & Visitors Underground Parking. Close To Public Transit, Hwy & Future Subway Extension. Ready To Start Your Business At Great Prices. (id:50886)
Royal LePage Your Community Realty
31 Whitney Place
Vaughan, Ontario
Meticulously renovated, Stunning 4 bed family home showcasing over $250,000 in custom renovations with attention to every detail and designed professionally with modern finishing and smart features, for comfort and functionality. Rarely available Double corner lot landscaped as your personal oasis. Separate entrance basement to an in-law suite with brand new kitchen and appliance, rec room and bedroom area and laundry room. Step in thought the storm door enclosure into a bright open concept and be welcomed by the stunning brand new structures and designer finishing, new staircase, smooth ceilings, pots lights, elegant light fixtures, engineered hardwood flooring and new windows throughout the main and second floors to mention a few. Open concept kitchen with custom dining island, exit to the backyard, brand new appliances and quartz countertops opens seamlessly onto the dining and living room area with a second exit to the side yard deck. The second floor features a large master bedroom with a private balcony and a luxurious ensuite, 3 additional bedrooms and second floor new laundry. All bedrooms offer fresh paint, new engineered hardwood, custom closets, updated light fixtures, and new windows. New A/C, new furnace, new garage door opener, roof 2019. 31 Whitney is a house ready to be your home. (id:50886)
Sutton Group-Admiral Realty Inc.
701f - 8130 Birchmount Road
Markham, Ontario
Bright And Spacious 2+1 Luxury 1245 SF Corner Unit Plus Large Terrace Approx. 38x14 Feet in Downtown Markham. Den Can Be Used As Third Bedroom. Minutes To Highwys 404, 407. Close To Public Transportation, Ymca, Schools, Shopping Markville Mall, Cineflex Theater, Restaurants, Bank and Post Office. 24 Hrs Concirerge, Party Room, Pool & Sauna, Media Room, and much more. (id:50886)
Homelife/champions Realty Inc.
1901 - 3240 William Coltson Avenue
Oakville, Ontario
Brand New 2 Bed, 2 Bath condo WITH TWO underground parking spaces, one with ELECTRIC CAR CHARGER! Be the first to call this fully upgraded, modern condo, complete with the latest technology including motorized blinds, HOME! On the 19th floor with views overlooking greenspace and Toronto's shores of Lake Ontario, this is one of the best in the building. (id:50886)
RE/MAX Escarpment Realty Inc.
32 - 51 Broadfield Drive
Toronto, Ontario
Welcome to 51 Broadfield Dr, a bright and spacious 3 bed, 3 bath townhome nestled on a quiet street in the highly coveted Markland Wood community of Etobicoke. Featuring 2,000 sf of living space this desirable floor plan feels like a house and offers a large living room with a walk-out to a private patio & garden perfect for outdoor living & summer Bbqs. Separate dining room seamlessly connects to family size kitchen with plenty of cabinetry and countertop space. On the 2nd floor three generous bedrooms include a primary bed with walk-in closet & private balcony. The finished basement adds a large rec room and a private office, offering flexible space for work or play. This complex recently completed major upgrades: underground garage, roofs, siding, balconies & guards, soffits, common areas ( backyard regrade, fences, retaining walls, landscaping, sidewalks & stairwells, wheel chair ramp access) lighting, security & fire systems. Perfectly situated steps to shopping, top-rated schools, public transit, TTC & Go Train, several parks, creek & trails, Markland Wood Golf club. Quick access to Pearson airport, 427, 401 & QEW. Rogers high speed internet & cable Tv included in monthly maintenance fees. (id:50886)
Sotheby's International Realty Canada
100 Brimwood Boulevard
Toronto, Ontario
This beautiful and fully renovated 3-bedroom freehold link home comes with a finished basement apartment and a separate entrance. It's located in the quiet and family-friendly Agincourt North neighborhood, just a short walk to schools, parks, transit, and shopping. The bright layout lets in lots of natural light, and the separate entrance offers great potential for rental income or space for extended family. The large backyard includes a patio and a new shed-perfect for relaxing or entertaining. With its great location and many possibilities, this home is a wonderful chance to make your dream home in one of Scarborough's most desirable areas. (id:50886)
RE/MAX Ace Realty Inc.
1955 Dalhousie Crescent
Oshawa, Ontario
Welcome to this beautiful backsplit home located in Oshawa's desirable Samac community! Freshly painted with an open-concept layout, the main floor features 3+1 bedrooms, modern light fixtures, and stainless steel 4-piece appliances. The finished basement with a separateentrance offers flexibility for extended family or potential rental income. This home is perfect for a large family or first-time home buyers and includes a brand-new high-efficiency furnace (2025) for added comfort. The backyard is a private oasis with no neighbors behind-ideal for entertaining, enjoying nature, or gardening. Conveniently located close to Highway 401, UOIT, Durham College, parks, walking trails, and all amenities. (id:50886)
RE/MAX Community Realty Inc.
522 - 2791 Eglinton Avenue E
Toronto, Ontario
Welcome To This Beautifully Designed, Condo Townhouse Offering A Perfect Fusion Of Luxury, Functionality, And Urban Accessibility. Nestled In A Vibrant And Growing Scarborough Neighbourhood, This Home Features A Spacious Open-Concept Layout With 2 Bedrooms And 2 Full Bathrooms Ideal For Professionals, Couples, Or Small Families.The Interior Boasts Premium Stainless Steel Appliances, Elegant Cabinetry, And A Modern Backsplash Upgraded In (2023). Large Windows Flood The Space With Natural Light, Creating A Welcoming Atmosphere In Every Room.The Home Also Features An Ensuite Laundry Area And Dedicated Parking, Offering Both Comfort And Convenience. Commuters Will AppreciateThe Unbeatable Location That Is Steps From Kennedy Subway Station, Eglinton GO, And The Upcoming Eglinton Crosstown LRT Providing Fast, Direct Access To Downtown Toronto And Beyond. Close To Highways 401, 404, & DVP. Grocery Stores, Shoppers Drug Mart, Banks, And A Wide Variety Of Restaurants And Cafes All Within Walking Distance. Close Proximity To Top-Rated Public And Private Schools, Parks, And Hospitals. Whether You're A First Time Home Buyer, Downsizer, Or Investor, This Move-In-Ready Townhouse Offers A Rare Combination Of Style, Comfort, And Accessibility In The Heart Of Scarborough. Dont Miss This Opportunity To Live In A Home That Truly Has It All. (id:50886)
RE/MAX Hallmark First Group Realty Ltd.
112 Old Varcoe Road
Clarington, Ontario
A stunning oasis on 1.3 acres just steps from the Courtice retail & business corridor, backing on a beautiful, forested ravine. Spacious, custom built, brick bungalow with fully developed basement and almost 4500 sq ft of total living space. At the heart of the main floor is the open and expansive living room with vaulted ceilings and soaring gas fireplace, framed by oversize picture windows and the sunroom entry doors. The chef's kitchen overlooks the living room and features an impressive U-shaped island, European cabinets with granite counters, and premium appliances anchored by a JennAir 6-burner gas range. Meals are served either in the kitchen breakfast area (with its own built-in cabinets) or at the island counter; and, sometimes, in a private exquisite dining room, with room for everyone and bursting with character. A cosy family room overlooks the living room and there's also a huge pantry room adjacent to the kitchen with tons of built-in cabinets, shelves and drawers as well a contemporary upright freezer. The epic primary suite boasts a 5-piece ensuite bath, 2-sided gas fireplace and super-efficient PAX wardrobe systems. Walk out directly to the balcony, then down a few steps to the 8-seater Hydropool hot tub platform. Two more spacious bedrooms, full bath and a bright, airy sun room round out the main floor living space. The walkout basement has two sections: the south half is designed to complement the main floor space, with rec room/theatre, games room, exercise room with 3-piece bath, extra bedroom and office. The north half is a self-contained family suite with separate entrance, living room with fireplace, bedroom, kitchen, 3-piece bath and laundry. Oversize 2.5 garage with custom designer epoxy floor is nearly 600 sq ft with ample space for cars, toys and workshop or as a well-appointed man-cave. Exterior includes 10-car driveway; massive front verandah; storage building 10' by 20'; and a huge yard with gardens, walkways and tree buffers. (id:50886)
RE/MAX Rouge River Realty Ltd.
15 1640 Nichol Avenue Avenue
Whitby, Ontario
Welcome to 1640 Nichol Ave #15! This spacious 3-bedroom, 2-bath brick condo townhouse sits on one of the largest corner lots on the street, offering an amazing backyard oasis perfect for relaxing or entertaining. Ideal for first-time buyers or those looking to downsize, this home provides comfort and convenience in a prime location. Enjoy seasonal visitor parking right beside your unit for easy guest access.Take a stroll to Elmer Lick Park, or Whitby Mall and enjoy all the shopping and amenities, or hop on the 401 just minutes away. Inside, you'll find a great floorplan, separate entrance from the garage leading directly to the backyard, a large finished basement complete with a cozy gas fireplace. Step outside and unwind under your large gazebo, surrounded by beautiful nature and peaceful surroundings. Over 1600 square feet, with the basement included. (id:50886)
Main Street Realty Ltd.
54 Milford Haven Drive
Toronto, Ontario
Spacious 4-Bedroom Basement Apartment for Lease in Morningside! This bright and well-maintained lower-level unit offers 4 generous bedrooms, 2 full baths, and an open-concept living and dining area. Enjoy a functional layout with a private entrance, modern finishes, and ample natural light throughout. Conveniently located near Hwy 401, TTC transit, Centennial College, and local parks, schools, and shopping. Perfect for families or professionals seeking comfort and space in a prime Toronto location. (id:50886)
Century 21 Best Sellers Ltd.
16 Jones Court
Ayr, Ontario
Welcome Home to 16 Jones Court, Ayr! This two bedroom bungalow, located on a quiet court features a large private back yard. Owned by just one family since it was built, this home offers plenty of opportunity for the next owner to make it their own. Large Living Room and Formal Dining Room are spacious for family gatherings. The Kitchen has ample counter space and features a Dinette with Patio Doors leading to the large 0.30 acre lot backing onto trees. The home features a bright interior with fresh paint and new waterproof laminate flooring through out, an attached double garage, and a practical layout that makes for comfortable living. The Primary Bedroom features an ensuite bathroom with rough in for future shower/tub. While some updating is needed, the potential here is endless—perfect for first-time buyers , down-sizers, or anyone looking to invest in a desirable community. Set in a safe, family-friendly neighbourhood, the property is close to Cedar Creek School, The Early ON Centre, parks, and scenic walking trails. Ayr is a welcoming town, known for its ponds, rivers, and small-town charm, while still offering quick access to 401 and 403 for an easy commute. Don’t miss this opportunity to bring your vision to life in one of Ayr’s most sought-after locations! Flexible Possession. Please note some photos are virtually staged. (id:50886)
RE/MAX Twin City Realty Inc.
855 Zator Avenue
Pickering, Ontario
5 Mins to BEACH & WATERFRONT TRAILS & BOAT MARINA. ULTIMATE AREA FOR RETIREMENT or For FAMILIES to ENJOY a COTTAGE LIKE LIFESTYLE Within the CITY-LIFE. Beautiful Bungalow HAS GREAT INTERIOR & EXTERIOR VALUES; Kitchen with Gold Color Theme features Corian countertop WITH ADDED QUARTZ COUNTERTOP FOR Sitting & Dinning, Beautiful backsplash. Every renovation and update has been done with meticulous attention to detail and quality. The basement is a true bonus, providing tons of additional living space, with its huge finished area, NEW Laminate flooring, big washroom and Separate Entrance. The separate side entrance to the basement opens up possibilities for FUTURE INCOMEPOTENTIAL. Step outside to the BACKYARD OASIS. This property boasts one of the largest pie-shaped lots on the street, offering plenty of space for outdoor activities and entertaining. VERY Close to beaches, the waterfront trail, marinas, shops, and great local restaurants. The 401 and Go station are just a stone's throw away, making commuting and accessing amenities a breeze. Don't miss out on this rare opportunity to own a truly SPECIAL BUNGALOW and unique property in Bayridges. This home has it all charm, quality, and a great location. Schedule a viewing today and make this your new dream home! (id:50886)
RE/MAX Community Realty Inc.
5211 - 3 Concord Cityplace Way
Toronto, Ontario
Welcome to Suite 5211 at 3 Concord Cityplace Way, where the views are so unreal you may start believing you are the main character in a luxury condo commercial. This brand new Concord Adex masterpiece gives you almost 800 square feet of bright, open concept living, complete with a breathtaking southwest panorama of the city and lake that practically begs to be shown off on Instagram. Step out onto your massive 110 square foot tiled and heated balcony and enjoy fresh air without freezing your toes off. Inside, you will find laminate flooring throughout, soaring 9 foot ceilings, two full four piece bathrooms, and a modern kitchen fitted with built-in Miele appliances that are probably smarter than most of us. Both bedrooms come with incredible views, upgraded window coverings, and built-in organizers so your storage game will finally impress people. A locker is included for all the things you pretend you will use again. The building is loaded with amenities: a 24 hour concierge, a state of the art gym, car wash, party room, rooftop patio, indoor pool, pet washing station, plus many more features that may convince you to never leave. All of this is located steps to the Rogers Centre, The Well, and the Gardiner for easy commuting. This is downtown living at its funniest and finest. (id:50886)
Exp Realty
3809 - 2191 Yonge Street
Toronto, Ontario
Welcome to Quantum 2 at Minto Midtown. Unit 3809 is a bright and well-designed 1-bedroom, 1-bathroom suite featuring a functional open layout, in-suite laundry, and a private balcony with great city views. This unit includes 1 locker and 1 underground parking spot for added convenience. Located in the heart of Yonge & Eglinton, you're steps from transit, restaurants, shops, and everyday essentials. The building offers premium amenities including a fitness centre, pool, and 24-hour concierge. A fantastic opportunity in one of Midtown's most recognized condo communities. (id:50886)
Century 21 Leading Edge Realty Inc.
1008 - 65 Broadway Avenue
Toronto, Ontario
Discover the best layout in the building-a flawlessly designed 1 Bedroom + Media suite where every inch of space is thoughtfully utilized. Welcome to modern luxury living at this newly built residence by the renowned Times Group. Vibrant and stylish, the building blends comfort with convenience, providing the perfect environment for both relaxation and entertaining.This bright, south-facing unit is filled with natural light and features floor-to-ceiling windows in both the living room and bedroom. The bedroom offers a spacious walk-in closet with custom shelving, while an oversized three-panel entry closet ensures exceptional storage. The versatile media area functions perfectly as a home office or flexible space to suit your lifestyle.The modern kitchen boasts integrated built-in appliances, sleek quartz countertops, and refined finishes that elevate everyday living. A central island provides extra counter space, added storage, and seating for two-ideal for dining or hosting. Enjoy 9' smooth ceilings and the convenience of a modern ceiling light already installed in the living area. A full-length balcony extends your living space outdoors, perfect for unwinding.The suite includes an LG ThinQ washer and dryer located in a separate laundry room with additional storage. Residents have access to premium amenities such as a rooftop lounge with BBQs, a fully equipped gym, billiards, study and party rooms, and 24-hour concierge service.Ideally located just steps from Eglinton Station and surrounded by lively shops, cafes, and restaurants, 65 Broadway Avenue offers an exceptional urban lifestyle-combining style, convenience, and comfort in one outstanding address. (id:50886)
Bay Street Group Inc.
2903 - 327 King Street W
Toronto, Ontario
Short Term is also considered. Fully Furnished, Luxurious Executive High-Floor 1-Bedroom Condo At Empire Maverick! Located In The Sought-After Waterfront Community, This Convenient Location Offers only 5 Mins Walk To St. Andrew Subway Station & Streetcar At the Front Door and Right Across From The TIFF Building. Enjoy The Convenience of Being Within Walking Distance To The CN Tower, Scotia bank Arena, and The Waterfront. This One-Bedroom Condo, has an Open-Concept Modern Kitchen Featuring Sleek Countertops and Built-In Appliances. Walking Distance to Union Station, Eaton Centre, Billy Bishop Airport and To many activities in the Vibrant Entertainment and Financial District. In the close area to many educational centres like University Of Toronto, Metropolitan University, George Brown College. The tenant is responsible to pay for water, Hydro and Tenant insurance. (id:50886)
Real Estate Homeward
Lph1803 - 20 Bloorview Place
Toronto, Ontario
Only 4 Suites On The Penthouse Floor. Rarely Offered, 3 Bedroom + 4 Washrooms. 2470 Sqft + 2 Balconies, 10'Ceilings. Each Bedroom Has A Full Ensuite Bathroom, Engineered Hardwood, 5 Custom B/I California Closets Including 2 Walk-Ins. Chef's Kitchen W/Huge Center Island Perfect For Entertaining, Upgraded Kitchen Floors, Indoor Pool, Exercise Room, Steps To Ttc, Leslie Subway Station, 401 & 404, Fairview Mall & North York General Hospital. Unit Is Tenanted And Will Be Available from Dec 15, 2025. 24 Hrs Notice for all Showings. Plenty of underground visitor parkings. Photos were taken when the unit was vacant. (id:50886)
Royal LePage Your Community Realty
1510 - 5 Shady Golfway
Toronto, Ontario
Beautifully renovated, spacious 3-bedroom corner unit with stunning, unobstructed golf course views! This bright, open-concept suite features a large modern kitchen with granite island, laminate and ceramic flooring throughout, ensuite laundry with storage, and a walkout to a private balcony. The oversized primary bedroom includes a 2-piece ensuite for added convenience. Enjoy central air conditioning, generous living space, and tasteful finishes throughout. Located steps from transit and the upcoming Eglinton LRT, with quick access to the DVP, downtown, top-rated schools, shopping, Ontario Science Centre, and a nearby golf course. Fabulous, well-maintained building with excellent amenities ,just move in and enjoy! Includes all utilities with internet and cable. Don't Miss the opportunity ! (id:50886)
Century 21 Titans Realty Inc.
42 Lucas Road E
St. Thomas, Ontario
****TO BE BUILT ***** MULTIPLE BUILDER BONUSES until March 31,2026 !!!!!! 1. $35,000 inc hst. to be used towards Purchase price or upgrades . 2. Free Samsung Kitchen appliance package as shown in Model Home 3. Builder offering free side entrance to lower for future potential income. PLEASE SHOW MODEL HOME 44 LUCAS ROAD . This is Atlantic Modern Farmhouse design Plan by Palumbo. Homes in ST Thomas. Other virtual tours of 4 bedroom plans avail to view on Palumbo homes website. palumbohomes.ca Great curb appeal in this Atlantic plan , 3 bedroom home. Modern in design and light and bright with large windows throughout. Standard features include 9 foot ceilings on the main level with 8 ft. interior doors, 10 pot lights, gourmet kitchen by Casey's Kitchen Designs with quartz countertops, backsplash large Island, and pantry. Large primary with feature wall , spa ensuite to include, large vanity with double undermount sink, quartz countertops, free standing tub and large shower with spa glass enclosure. Large walk in closet . All standard flooring is Stone Polymer 7 inch wide plank flooring throughout every room. Mudroom has wall treatment and built in bench . Farm house front elevation features James Hardie composite siding and brick and paver stone driveway. TD prefered mortgage rates may apply to Qualified Buyers. Please see info on palumbohomes.ca I Manorwood Sales package available in attachments tab. Pictures and Virtual tour are of a prior model .Brokerage Remarks Please show 44 Lucas Road MODEL . Supra lock box located on front door of Model at 44 Lucas Road . All APS to be on Builder Forms completed by the listing agent contact : heathermatheson@hotmail.com or 519-852-4840 HST is included in Purchase price to qualified Buyers. (id:50886)
Sutton Group - Select Realty

