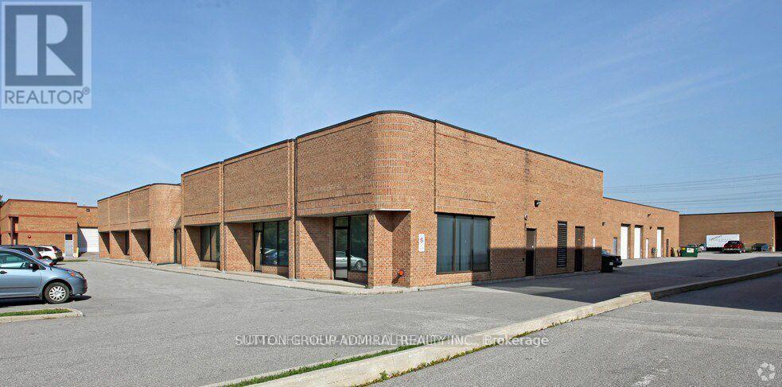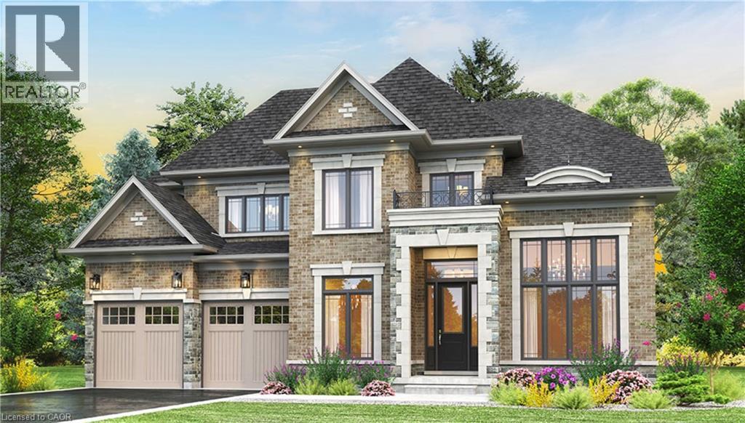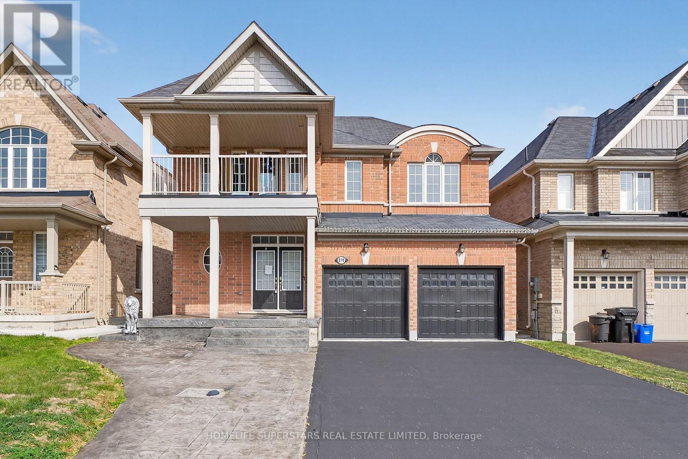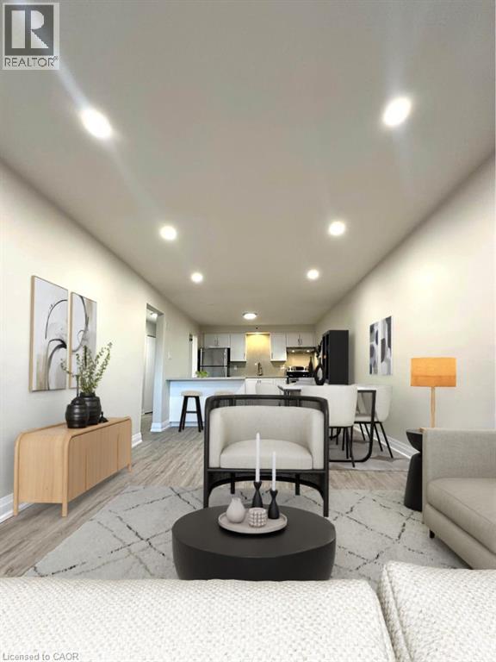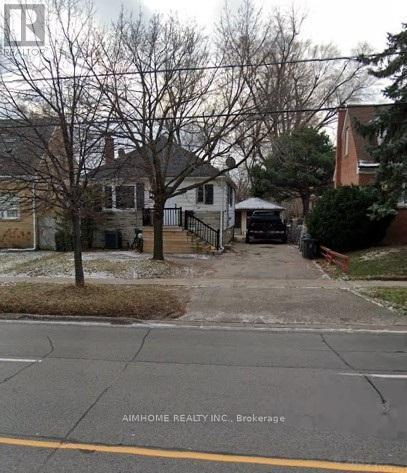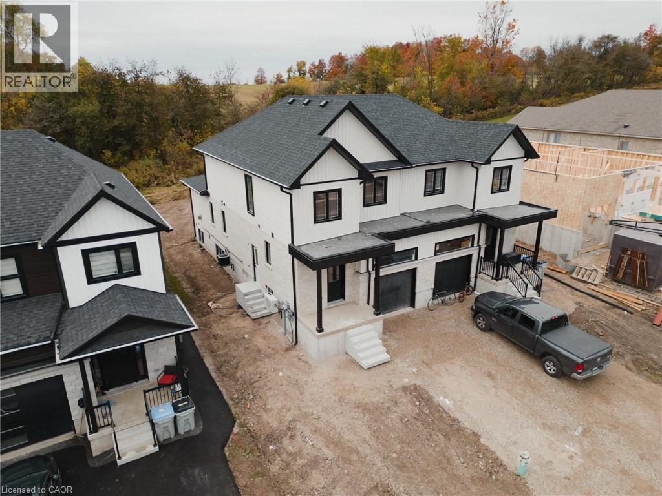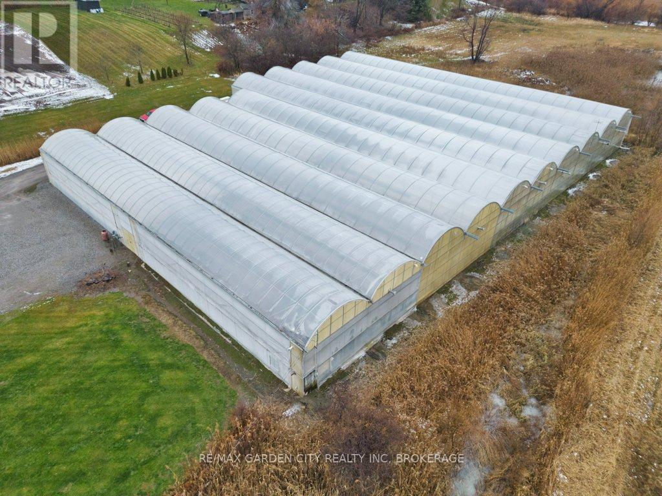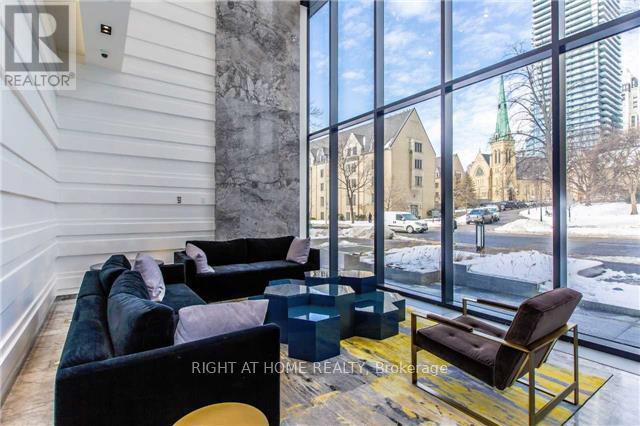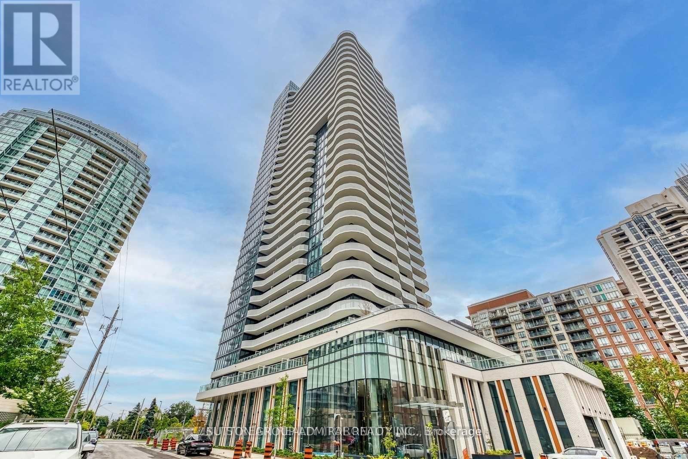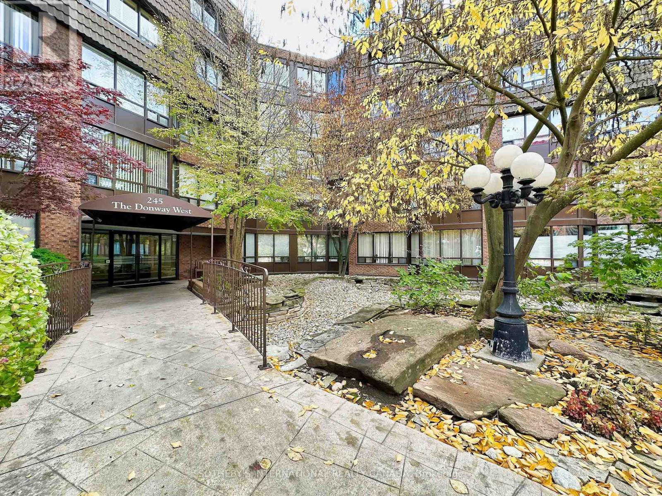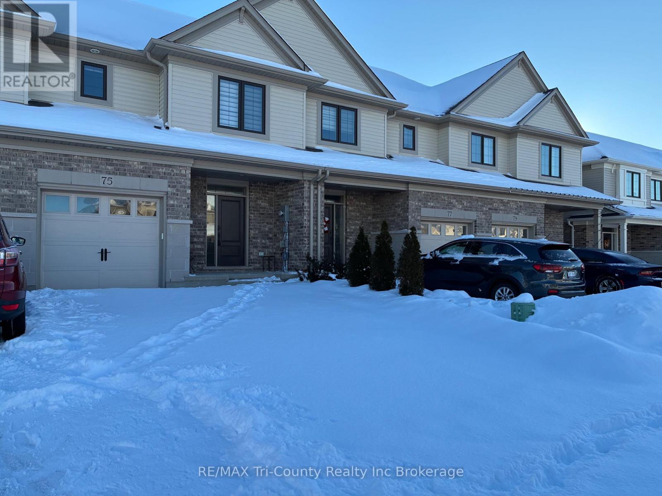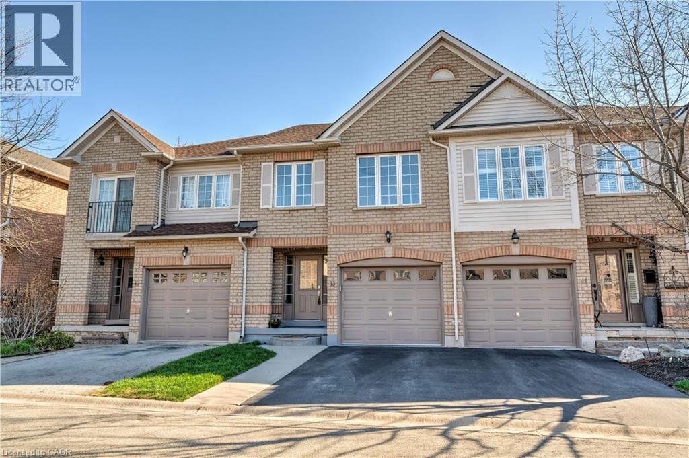11 - 110 Konrad Crescent
Markham, Ontario
Office space available for rent, private entrance, include 3 pc Washroom and parking. Easy access to major highways and public transit, Close to Highway 404 and Steeles Ave E. Well Located And Excellent Maintained Building With Ample Surface Parking. (id:50886)
Sutton Group-Admiral Realty Inc.
Right At Home Realty
73 Workman Crescent
Plattsville, Ontario
Welcome Home! Indulge in luxury living with the WILMONT Model by Sally Creek Lifestyle Homes, located in OR the picturesque community of Plattsville Estates - where small-town charm meets big-city convenience. Just 20 minutes from Kitchener/Waterloo and within easy reach of the GTA, Plattsville offers the perfect balance of peaceful rural living and modern urban access. Known for its friendly atmosphere, excellent schools, and strong sense of community, it's an ideal setting for families and professionals seeking space, safety, and a relaxed pace of life without sacrificing connectivity. Set on a beautiful 60' lot, this 4-bedroom, 3.5-bathroom home showcases superior craftsmanship and thoughtful design. Enjoy 9' ceilings on the main and lower (basement) levels and 8' ceilings on the second floor, with an option to upgrade to 10' ceilings on the main and 9' on the second. The layout includes a den, servery, walk-in pantry, and multiple walk-in closets - blending functionality with timeless style. Premium finishes are included as standard, such as engineered hardwood flooring, upgraded ceramic tiles, an oak staircase with wrought iron spindles, quartz countertops, and a custom kitchen featuring upgraded cabinetry with crown moulding, valance, and undermount lighting - perfect for hosting and entertaining. A rare double tandem garage provides parking for three vehicles. Additional features include air conditioning, HRV, high-efficiency furnace, and fully sodded lots. Buyers can also customize their home beyond standard builder options, ensuring a space perfectly suited to their lifestyle. Added perks include capped development charges and an easy deposit structure. Please note this home is to be built, with several models and lots available. Photos shown are of the upgraded Berkshire Model Home. RSA. (id:50886)
RE/MAX Escarpment Realty Inc.
878 Green Street
Innisfil, Ontario
Wow! Your Search Ends Right Here With This Truly Show Stopper Home Sweet Home ! Absolutely Stunning. A Simply Luxurious Home !!!! Wow Is The Only Word To Describe This Approximately 2380 Sq. Ft./ Owner!!!! This House Comes With All Da Bells & Whistles AND IT IS IN WATERFRONT COMMUNITY OF INNISFIL SITUATED ON WEST SHORE OF LAKE SIMCOE ------ No Walkway On Driveway--- Every Corner Is Beautifully Decorated Inside and Out !!!! One Of The Best locations In The City. Once in A Lifetime Opportunity. !! Better Than A Model Home !! Luxurious Home + Very Attractive And Practical Lay Out !!!!Amazing Beauty & Long Awaiting House, U Can Call Ur Home ~ LOTS OF Upgrades~~ Lots To Mention,U Better Go & Check Out By Urself~ Seeing Is Believing~ If U Snooze Definitely~~ U Lose- Now You Know What 2 Do Friends~ Yes~~~ Absolutely Stunning SHINING LIKE A STAR !!!! Super Clean With Lots Of Wow Effects-List Goes On & On- Must Check Out Physically- Absolutely No Disappointments- Please Note It Is 1 Of The Great Models (((((((( COMPARE THE NEIGHBOURHOOD AND BE SURPRISED AS IT IS PRICED TO SELL NOW IMMEDIATELY ))))))) Possibility to add separate entrance to lower level - could be utilized for self-contained in-law suite FOR X-TRA INCOME~~~~ Minutes to Innisfil Beach Park.((((((( FULL OF NATURAL LIGHT )))))) (id:50886)
Homelife Superstars Real Estate Limited
2 Normandy Drive Unit# 1
Guelph, Ontario
For rent fully renovated, & very spacious 1 bedroom apartment for rent located in a well kept & quiet apartment building & located just minutes away from Downtown Guelph, ON. This unit is roomy, & the entire unit has recently been FULLY renovated from top to bottom with the best of best finishes, and this unit also includes 1 exterior parking space (with the possibility of a additional parking space available). Along with 1 nicely sized bedroom & a comfortably sized living room, this fully renovated 1 bedroom apartment is located on the ground floor of the apartment building some additional features of this stunning 1 bedroom apartment include brand new stainless steel kitchen appliances, beautiful new kitchen cabinetry with tons of storage space, brand new countertop, brand new light fixtures throughout unit, fully renovated bathroom, multiple closet spaces throughout unit, generously sized living, brand new high quality laminate flooring throughout kitchen & bathrooms, freshly painted walls, 1 parking space, large windows throughout unit, on site laundry etc. This building is located in a convenient central location making the Downtown Guelph core just minutes from your front door! Bus stops, restaurants, plazas & storefronts, parks, grocery stores, schools, walking trails, & more are all just minutes away. (id:50886)
RE/MAX Real Estate Centre
197 Finch Avenue E
Toronto, Ontario
Excellent Location, Newly painted, Entire house for lease, Spacious 4+3 bedrooms house with 2 kitchens (New Appliances) and 2 baths and 6 Parking spots, Partially Furnished, carpet free, lots of storage, detached parking, Separate Entrance to the basement apartment with 3 bedrooms one bath as a self contained unit, High Efficiency Furnace and Hot water Tank, Enjoy the deep backyard with 160 feet depth, Bus stop at front Door, Steps to Yonge St, Bayview Ave, Groceries, Restaurants, Shopping, Finch Subway station, Viva, GO Transit, Library, Community Centre, Malls, Minutes To Hwy 401, Easy access to University of Toronto, Seneca College, York University, Toronto Metropolitan University, OCAD, George Brown College, Downtown Toronto, Catchment of High Ranking Schools (Finch PS, Cummer Valley MS, Earl Haig SS), Tenant can use existing New furniture, Welcome To Newcomers And International Students or work permits Under Conditions. (id:50886)
Aimhome Realty Inc.
133 Pugh Street
Milverton, Ontario
Christmas Special GET A FREE FINISHED BASEMENT! Welcome to 133 Pugh Street where luxury meets flexibility. Experience upscale living in this beautifully semi-detached home, thoughtfully crafted by Caiden Keller Homes. Backing directly onto a lush forest, this property offers rare, uninterrupted privacy in the charming and growing community of Milverton. Priced at $699,000, this home delivers space, style, and exceptional value especially when compared to similar properties in nearby urban centres. Imagine a semi-detached custom home with high-end finishes, a designer kitchen with oversized island, upgraded flat ceilings, dual vanity and glass shower in the ensuite, and a spacious walk-in closet. The layout is fully customizable with Caiden Keller Homes in-house architectural team, or you can bring your own plans and vision to life. Each unit will maintain the same quality craftsmanship and attention to detail Caiden Keller Homes is known for. Don't miss this rare opportunity to own a fully customizable luxury Semi with forest views at a fraction of the cost of big city living! Multi-generational floor plan customization an option which includes a 2 bed, 1 bath accessory apartment. Multiple Lots available!! (id:50886)
Exp Realty
430 Concession 7 Road
Niagara-On-The-Lake, Ontario
Every greenhouse entrepreneur starts somewhere; here is your start! A 5-acre country property in Niagara on the Lake with town water and gas. Current owners are retiring from the industry. Presently it has ten connected polycarbonate/poly houses for a total of approximately 32,873 square feet of growing facility with lots of room for expansion. Private gravel laneway and large parking area. Front and back side vents and roof vents, twelve gas unit heaters, boiler and propagation benches, aluminum benches and troughs, separate hydro meter, cistern and city water, natural gas generator. All ready to grow the crop of your choice for 2026 season. Also, a modest 3 + 2 bedroom bungalow with full dry basement and separate driveway. Replacement windows and new roof shingles. Eat in country kitchen with built in oven and stovetop. Bright living room with hardwood floors. 4-piece bathroom. Basement also has a rec room area, laundry and storage. 100-amp breakers forced air gas furnace, central air, sump pump. This property lends itself to a great garden center/market or any agricultural related venture of your dreams. Just minutes to all amenities, the QEW, Niagara College, etc. Start growing today! (id:50886)
RE/MAX Garden City Realty Inc
503 - 57 St Joseph Street
Toronto, Ontario
Prestigious 57 St. Joseph In Prime Downtown Location Of Bay And Wellesley. Gorgeous Spacious 1 Bdrm +Den, Den Can Be Used As 2nd Bdrm, 9" Ceiling, Laminate Floor Throughout, Open Concept Kitchen, Floor To Ceiling Windows, Walk Out Balcony With View, Right Next To University Of Toronto And Queens Park. Steps To Subway And Bloor St, Yorkville Shopping. State Of Art Amenities: Gym, Media/Billiard/Games Room, Rooftop, Outdoor Pool, Lounge, Dining W/Fireplace, Security, Bbq & Garden, Soaring 20 Foot Lobby And Much More!. (id:50886)
Right At Home Realty
3109 - 15 Holmes Avenue
Toronto, Ontario
Luxurious Azura Condo, Bright Lower Penthouse Unit With Two Huge Terraces In The Prestigious North York Area. This Gorgeous East Pacing Unit Offers 3 Bedrooms & 2 Bathrooms With A 10 Ft Ceiling. Modern Kitchen w/Stainless Steel Appliances & Quartz Counter Top. 1 Parking And A Huge Locker. Steps To Finch Subway Station, Close To Hwys, Surrounded By Lots Of Restaurant, Supermarket, Shoppers. Must See. photos generated by AI (id:50886)
Sutton Group-Admiral Realty Inc.
Right At Home Realty
204 - 245 The Donway W
Toronto, Ontario
Opportunity Knocks! This exceptional suite hasn't been on MLS since 2012. Whether upsizing or downsizing, this spacious (approximately 1,400 square feet) 2-bedroom, 2-bathroom residence is just right! Enjoy the bright east exposure overlooking beautifully landscaped gardens, a pavilion with patio, and a tranquil courtyard fountain. Located in coveted Village Mews, this rare layout - only one per floor - features a light filled, flowing, open concept design. Its pristine condition creates the perfect canvas for your personal touch. The lush grounds, a babbling brook, and cascading fountains create your own personal retreat within the city. Walk to shops at Don Mills. library, churches, banks, drugstores and schools. Direct bus routes connect to four subway stations, and just minutes to DVP and Highway 401. (id:50886)
Sotheby's International Realty Canada
75 Keba Crescent
Tillsonburg, Ontario
Looking for a rental? This townhouse is perfect for a family. The home has 3 bedrooms, 4 bathrooms, kitchen with island including 4 stainless steel appliances. Enjoy the contemporary electric fireplace located in the living room/dining area. Laundry area is tucked into a hall closet upstairs close to the bedrooms Retreat to the fully finished family room is in the lower level. The large deck offer an ideal setting for outdoor gatherings. Single attached garage and an over-size driveway. Walking distance to shopping, parks, and beautiful trails. Move-in ready. Available for rent immediately don't miss out! (id:50886)
RE/MAX Tri-County Realty Inc Brokerage
1489 Heritage Way Unit# 13
Oakville, Ontario
WOW! FULLY- RENOVATED MODERN GLEN ABBEY TOWNHOME – COMPLETED DECEMBER 2025 Welcome to this stunning, fully-renovated modern townhome in the highly desirable Glen Abbey community. This spacious three-bedroom, four-bath home in Heritage Gate has over 2,000 sq. ft. of beautifully finished living space. The main floor showcases a contemporary open-concept design featuring elegant white shaker-style cabinetry with soft- close doors, stylish quartz backsplash and counters, and brand-new LG stainless-steel appliances. The kitchen seamlessly connects to a bright great room with a gas fireplace and walkout access to a fully fenced backyard—perfect for entertaining, relaxing, or enjoying your morning coffee. Upstairs, the primary suite boasts a spa-inspired ensuite with a deep soaker tub and separate shower. Two generous bedrooms and a dedicated office provide ample space for family and remote work. The finished basement offers a large recreation room, a two-piece bath, and an oversized laundry/utility area for ultimate convenience. Recent upgrades include new pot lights, modern fixtures, luxury flooring, and fresh neutral paint throughout. Enjoy a private garage and driveway, ample visitor parking, and proximity to top- rated schools, major highways, GO Train, parks, trails, shopping, and amenities. Room sizes are approximate. This move-in-ready home is sure to impress! (id:50886)
Sutton Group Summit Realty Inc.

