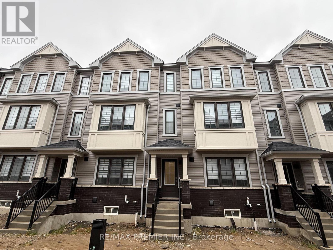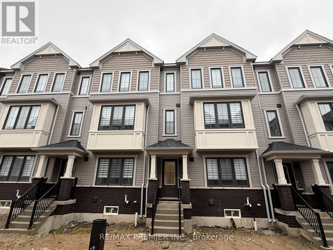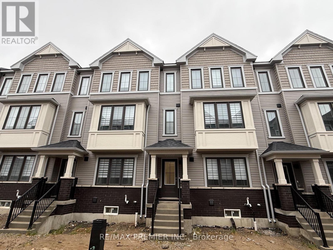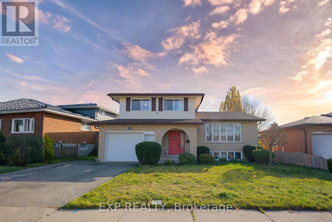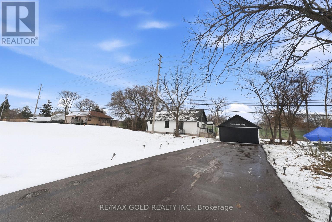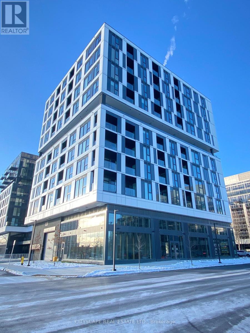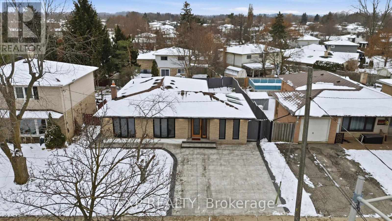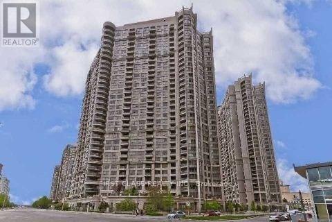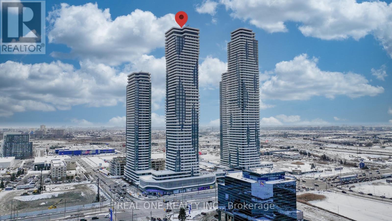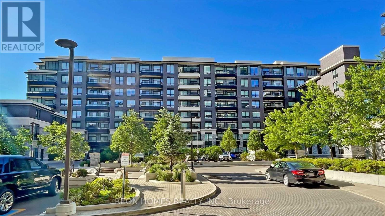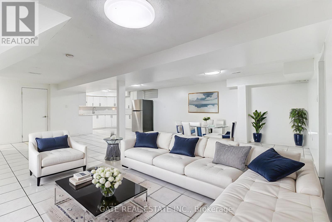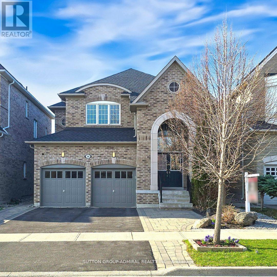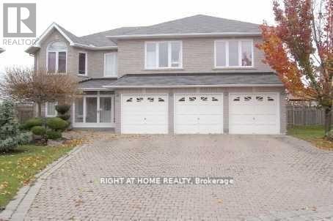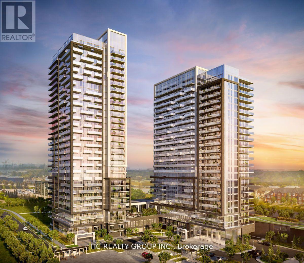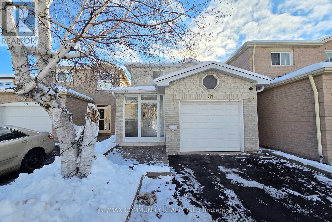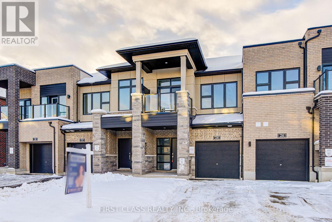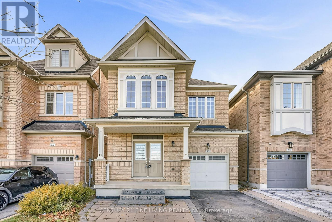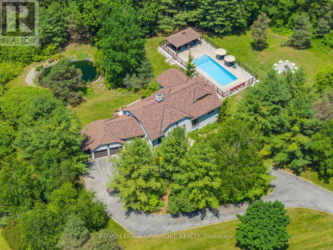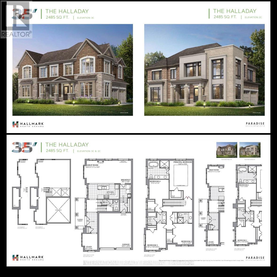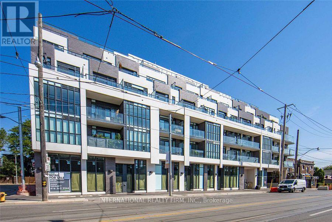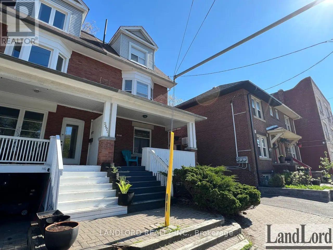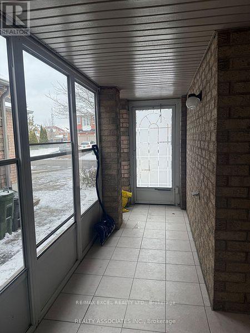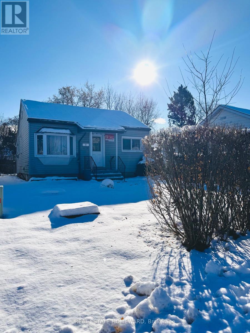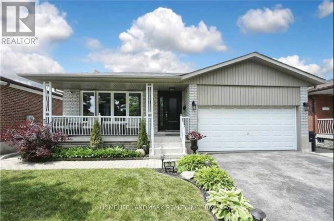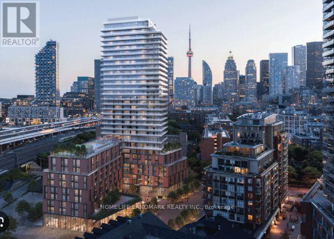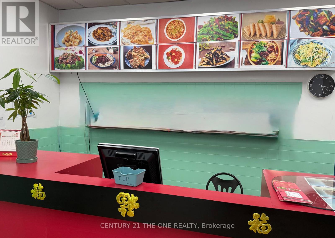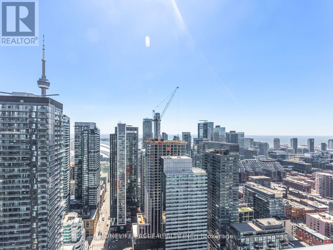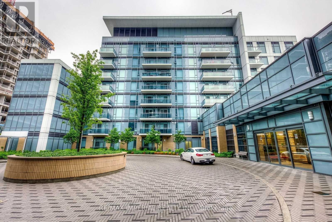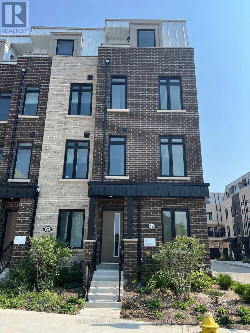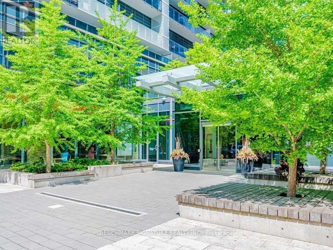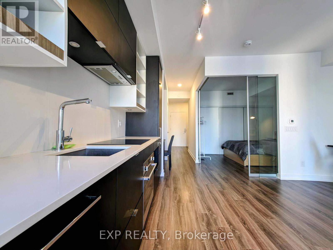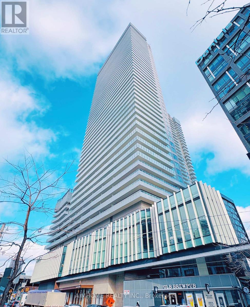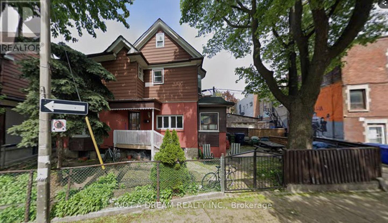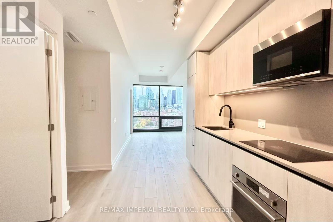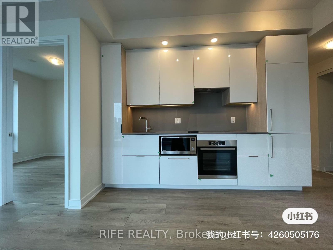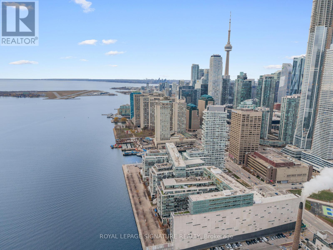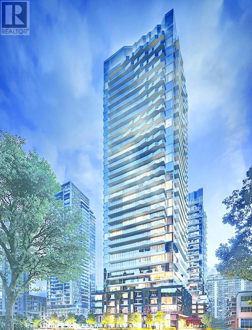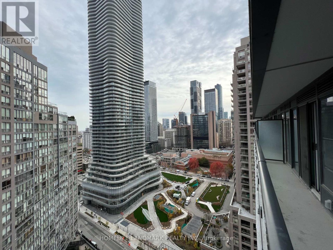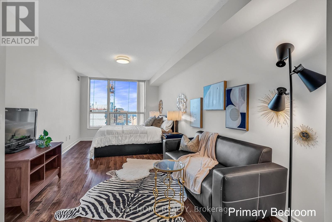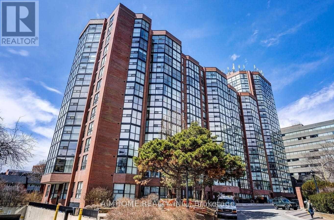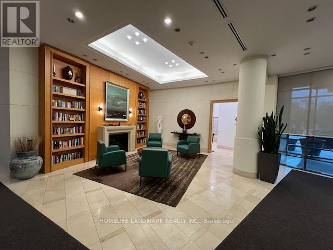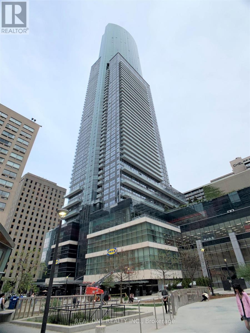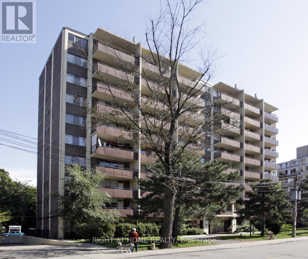10 Kingbird Common
Cambridge, Ontario
Welcome To 10 Kingbird Common, A Brand New 4-Bedroom, 4-Bathroom Townhouse Offering Nearly 2,000 Sq. Ft. Of Bright, Modern Living Space. This Beautiful Home Features An Open Concept Main Floor With A Spacious Living Room Complete With An Electric Fireplace, A Contemporary Kitchen With Stainless Steel Appliances, Quartz Countertops, And A Large Eat-In Breakfast Area Perfect For Family Gatherings. Upstairs, You'll Find Generously Sized Bedrooms, Including A Large Primary Suite With A Walk-In Closet And Ensuite Bath. Laundry On The Same Floor For Convenience, Double Car Garage And Double Car Driveway Provide Parking For Up To Four Vehicles. Located In A Desirable New Community Close To Schools, Parks, Shopping, And Major Highways. Perfect For Families Or Professionals Seeking Comfort And Convenience In Cambridge's Growing Neighborhood. (id:50886)
RE/MAX Premier Inc.
14 Kingbird Common
Cambridge, Ontario
Welcome To 14 Kingbird Common, A Brand New 3 Bedroom, 4 Bathroom Townhouse Offering Nearly 2,000 Sq. Ft. Of Bright, Modern Living Space. This Beautiful Home Features An Open Concept Main Floor With A Spacious Living Room Complete With An Electric Fireplace, A Contemporary Kitchen With Stainless Steel Appliances, Quartz Countertops, And A Large Eat-In Breakfast Area Perfect For Family Gatherings. Upstairs, You'll Find Generously Sized Bedrooms, Including A Large Primary Suite With A Walk-In Closet And Ensuite Bath. Laundry On The Same Floor For Convenience, Double Car Garage And Double Car Driveway Provide Parking For Up To Four Vehicles. Located In A Desirable New Community Close To Schools, Parks, Shopping, And Major Highways. Perfect For Families Or Professionals Seeking Comfort And Convenience In Cambridge's Growing Neighborhood. (id:50886)
RE/MAX Premier Inc.
164a Lakeshore Road
St. Catharines, Ontario
There is a calm that settles over 164A Lakeshore Road the moment you arrive, shaped by thoughtful architecture and a natural connection to the ravine below. Designed by Tom Arbek with Frank Lloyd Wright inspiration, the exterior carries a quiet elegance with a multi-level layout that follows the landscape with intention. That sense of ease extends outdoors through decks that reach toward the ravine and gather shifting light throughout the day, while the inground pool rests among trees and bamboo accents. Perennials add beauty with minimal upkeep, allowing the surroundings to feel effortless in every season. Inside, light moves across the tall windows from sunrise into evening, guiding you through spaces that feel both refined and welcoming. The foyer opens to the great room where height, warmth, and natural light anchor the home. The living area surrounds the fireplace and flows into the dining area and kitchen. Double built-in ovens, a glass cooktop, a bespoke smart fridge, a skylight, and a walk-out to the upper deck all contribute to a kitchen designed for gathering. The primary suite rests on this level with expansive windows, a walk-in closet, a 5-piece ensuite, and its own walk-out. A second bedroom, a 4-piece bath, and a well-planned laundry and pantry complete the main level. The lower level offers remarkable flexibility to support different lifestyles. The in-law suite includes tall ceilings, large windows, a family room with a fireplace, a kitchenette, and a bedroom with an ensuite. Another wing features a rec room, a full kitchen, two bedrooms, and a spa-inspired bath with a steam shower, rain shower, and body jets. Both areas have separate entrances, creating opportunities for privacy, multigenerational living, dedicated guest quarters, or a home business. This is a home shaped by light, privacy, and natural beauty. It invites you to slow down, find inspiration in the landscape, and experience a way of living that feels both elevated and deeply grounded. (id:50886)
Royal LePage NRC Realty
12 Kingbird Common
Cambridge, Ontario
Welcome To 12 Kingbird Common, A Brand New 4-Bedroom, 4-Bathroom Townhouse Offering Nearly 2,000 Sq. Ft. Of Bright, Modern Living Space. This Beautiful Home Features An Open Concept Main Floor With A Spacious Living Room Complete With An Electric Fireplace, A Contemporary Kitchen With Stainless Steel Appliances, Quartz Countertops, And A Large Eat-In Breakfast Area Perfect For Family Gatherings. Upstairs, You'll Find Generously Sized Bedrooms, Including A Large Primary Suite With A Walk-In Closet And Ensuite Bath. Laundry On The Same Floor For Convenience, Double Car Garage And Double Car Driveway Provide Parking For Up To Four Vehicles. Located In A Desirable New Community Close To Schools, Parks, Shopping, And Major Highways. Perfect For Families Or Professionals Seeking Comfort And Convenience In Cambridge's Growing Neighborhood. (id:50886)
RE/MAX Premier Inc.
84 Wimbleton Crescent
Kitchener, Ontario
Welcome to 84 Wimbleton Crescent - a refined home for lease in the highly sought-after Grand River North neighbourhood of Kitchener. This bright and spacious four-level side-split features elegant principal rooms, modern finishes, and exceptional natural light. The open-concept living and dining area showcases laminate flooring, large picture windows, and seamless flow for everyday living or entertaining.The eat-in kitchen includes generous cabinetry, modern appliances, and a casual breakfast area overlooking the backyard. Three well-appointed bedrooms offer ample space and comfort, while two renovated 3-piece bathrooms add convenience for busy households.Enjoy a private walk-out deck, fenced yard with custom garden shed, and exclusive use of the driveway and garage parking. The home includes central air conditioning, forced-air gas heating, and a 200 amp electrical service for modern reliability. Located in a mature, family-friendly enclave with excellent schools, public transit, parks, and shopping plazas nearby. The area offers easy access to Victoria Street North, Lackner Boulevard, and the Highway 7/8 Expressway, connecting effortlessly to Waterloo, Guelph, and the GTA.This residence offers an ideal balance of lifestyle and location - a rare opportunity to lease a main-floor home in one of Kitchener's most desirable, owner-occupied neighbourhoods. (id:50886)
Exp Realty
Room L101 - 81 Hallam Street
Toronto, Ontario
Brand new renovation laneway house 1st floor room. Fully furnished. With a private 3pcs bathroom. Share washer & dryer and kitchen/dining with 2nd floor two roommates. Located in Dovercourt Village, steps to TTC bus stop, 7 mins bus to Loblaws Supermarket, 20 mins bus to U of T. No pets. (id:50886)
Le Sold Realty Brokerage Inc.
128 Premium Way
Mississauga, Ontario
Fully renovated 3+3 bedroom, 4.5 bathroom home in the prestigious Cooksville area. Features a designer main floor kitchen with stainless steel appliances, two main floor bedrooms with ensuites, and a loft style upper bedroom with glass railings and private ensuite. Extensive upgrades includes full home modern finishes. New electrical panel & led lighting throughout,Windows/roof/gutters/Furnace/HWT/Exterior concrete/asphalt driveway(2025), Designer washrooms with tiled walls and stand-up showers . Separate walk-out basement with fullkitchen, 3-piece bath, and laundry hookup. Dedicated laundry room on main. Detached 2-car garage and driveway parking for up to 10 vehicles. Excellent Location, Minutes to Square One, Port Credit, QEW,Hwy 403, major malls, and transit. Offers Accepted Anytime (id:50886)
RE/MAX Gold Realty Inc.
822 - 1037 The Queensway
Toronto, Ontario
This is it! Brand new and never lived in. Be the first to call this stylish 2-bedroom, 2-bathroom suite at Verge Condos home. Offering 777 sq. ft. of thoughtfully designed interior space plus a 39 sq. ft. balcony (816 sq. ft. total), this bright unit features an open-concept layout with floor-to-ceiling windows throughout, that fill the home with natural light. Ideally situated at Queensway & Islington, Verge West blends convenience with modern luxury. Enjoy 9-ft ceilings, a north-facing exposure, and high-end finishes throughout. The sleek kitchen boasts built in cook top, range and dishwasher, Stainless steel fridge & plenty of cabinets. Spacious open concept living area with walk out to private balcony. The primary bedroom includes floor-to-ceiling windows with 3-piece ensuite washroom. The second bedroom features floor to ceiling window & closet. A 4 pc second bathroom and en-suite full size laundry. Including: 1 underground parking & 1 owned storage locker on 7th floor, High speed Internet included till Dec 2026. Residents have access to premium amenities: 24-hour concierge, a fully equipped gym, co-working lounge, party room, pet wash station, and a rooftop terrace with BBQs. Available for immediate occupancy. Don't miss your chance to enjoy luxury, comfort, and exceptional convenience in one of Etobicoke's most exciting new communities. Welcome to Verge Condos! (id:50886)
Cityscape Real Estate Ltd.
80 Mountainview Road S
Halton Hills, Ontario
Ready for a home that works as hard as you do? This isn't your average 3-bedroom house. Welcome to this wonderfully laid-out detached home that offers the ultimate in flexibility and space, perfect for a growing family, multi-generational living, or generating rental income. With 6 bedrooms & 4 full bathrooms, this rare home offers ultimate flexibility & space in the heart of Georgetown.Walking distance to Schools, Walmart, mall, trails and parks. The main floor features an open-concept layout with a newly installed accent wall and skylights. Fully functional kitchen provides style & convenience with quartz countertops & ample cabinetry. The dining area has big windows providing lots of natural light. Both washrooms have been updated. Custom blinds that match the flooring oozes contemporary style. The showstopper is a professionally finished legal basement completed in Nov 2024, is a home within itself, with separate laundry, huge windows, pot lights, and was rented for $2,400 plus utilities & is vacated as of Dec 1, 2025. Huge backyard has new sod (back and front). Newly installed exterior pot lights, combined with brand-new stamped concrete throughout, enhance curb appeal. The fully renovated main floor, combined with a brand new legal basement in an excellent location, makes this home a complete package. (id:50886)
Exp Realty
1612 - 3880 Duke Of York Boulevard
Mississauga, Ontario
Beautiful lake and city views in the heart of Mississauga. This 2+1 suite features a brand-new kitchen, laminate flooring, two full bathrooms, 9-ft ceilings, and a spacious private balcony. All furniture is included.Located in a well-managed Tridel building, the unit is directly across from Square One, the YMCA, Central Library, and GO/Bus stations. Enjoy outstanding amenities including a landscaped courtyard, indoor pool, gym, movie theatre, and virtual golf. (id:50886)
First Class Realty Inc.
4509 - 8 Interchange Way
Vaughan, Ontario
Brand New Festival Tower C Condo, At The Heart Of Vaughan, Steps To The Subway, Regional York Transit And Major Highways (Mins To Hwy 7, 407, 400, York University, Vaughan Mills, Canada's Wonderland & More...) Right At Your Doorstep.With One(1) Underground Parking Spot. This Modern Two Bedrooms Plus Two Bathrooms SE Corner Unit Include Large Balcony & Smooth 9" Ceilings, Large Windows from Floor To Ceiling! A Cozy Open Concept Space With A Great Layout! A Modern Kitchen With Quartz Countertop. Fantastic South View All The Way To CN Tower! Amenities Include Fully Equipped Fitness Gym, BBQ Terrace & 24-Hour Concierge. Enjoy The Convenient Location With This Move In Ready Suite! (id:50886)
Real One Realty Inc.
508 - 25 Water Walk Drive
Markham, Ontario
Luxury Condo In Uptown Markham, With Unobstructed View, 882 Sf, 9' Ceiling, , Upgraded Master Closet, Wrap Around Balcony, Engineered Laminate, Good Size Bedrooms, 2 Washroom, Close To Highway 407, 404 & Go Train Station, Steps To Viva Bus Station, Walk To Supermarket, Banks And Restaurants. (id:50886)
Reon Homes Realty Inc.
11 Jordana Drive
Markham, Ontario
Utilities Included! Wi-Fi Included! 2 Parking Spots included! Bright and Spacious 2-bedroom & 1 Bathroom apartment. Open-concept kitchen, with laundry on-site. Easy access to public transportation (TTC & YRT), and highway 407 and 401. Walk to: Grocery stores, Walmart, banks, restaurants, shopping, and so much more! Quiet family-friendly neighbourhood. Private entrance. Quality schools nearby, walk to highly rated elementary schools. Short commute to quality high schools. (id:50886)
Gate Real Estate Inc.
186 Ascalon Drive
Vaughan, Ontario
Welcome to 186 Ascalon Drive, an elegant and meticulously maintained home designed for discerning families. This residence features a soaring cathedral hardwood ceiling in the foyer, rich flooring throughout, and nine-foot ceilings on the main level. The chef-inspired espresso kitchen is appointed with stone countertops, premium stainless steel appliances, and a spacious breakfast area that opens to a beautifully landscaped, maintenance-free backyard. The outdoor space includes a large stone patio, two gas barbecue connections, and a garden shed, perfect for upscale entertaining. Upstairs offers four generous bedroom and spa-style bathrooms. The professionally finished lower level includes a private in-law suite with two additional bedrooms, ideal for multi generational living This home is located within walking distance to highly rated French immersion, Catholic, and public schools in the York Region District School Board. It is also just minutes from Rutherford and Maple GO Stations and both Mackenzie Health hospitals, offering the perfect blend of lifestyle, location, and long-term value. (id:50886)
Sutton Group-Admiral Realty Inc.
10 Fisico Court
Markham, Ontario
This bright and spacious furnished basement apartment features a private separate entrance, 2parking spaces, full kitchen, and full bathroom. Freshly painted, the unit includes oneparking space and is ideal for a single professional or couple. Located in a quiet, family-friendly neighborhood with easy access to transit and local amenities. Clean, comfortable, andmove-in ready. (id:50886)
Right At Home Realty
1410 - 105 Oneida Crescent
Richmond Hill, Ontario
Do Not Miss Your Chance To Move Into This 2 Years New Condo Residence Located In The Heart Of Richmond Hill! Close To All Amenities! High-demand Community W/Amazing Neighbours. 935 SqFt. Real Bright & Spacious SW Corner Unit, Practical Layout. 9Ft Smooth Ceilings, Floor To Ceiling Windows With Sun-filled. Laminate Flooring Throughout The Entire Unit. Gourmet Kitchen With S/S Integrated Sophisticated Appliances, Quartz Countertop, Tiles Backsplash, Large Sink. An Entirely Open-concept Den Provides Your Family With A Larger Activity Space. Two Good-sized Bedrooms Come With Ceiling Light & Two Contemporary Full Bathrooms. Unbeatable Comprehensive Building Amenities. Coveted Location, Easy Access To Public Transit, Go Station, Hwy, Community Centre, Shops, Restaurants & So Much More! It Will Make Your Life Enjoyable & Convenient! A Must See! You Will Fall In Love With This Home! (id:50886)
Hc Realty Group Inc.
31 Stather Crescent
Markham, Ontario
Welcome to 31 Stather Crescent, Markham. Set on a quiet street with no sidewalk, this detached residence sits on a generously sized lot and offers a well-designed layout with 3+1 bedrooms and 3 washrooms. The home features an upgraded kitchen with stainless steel appliances and hardwood flooring throughout the main and second levels, with no carpet. Additional highlights include a front porch enclosure, garden shed, an owned tankless hot water system, and a private driveway accommodating up to four vehicles. Located within walking distance to schools, this property offers a refined and practical living opportunity in an established neighbourhood. (id:50886)
RE/MAX Community Realty Inc.
24 Freeman Williams Street
Markham, Ontario
Welcome To Brand-New Beautiful Freehold Townhome In The Highly Sought-After Angus Glen Community! This Home Features 9-Foot Smooth Ceilings On Both The Main And Second Floors, Along With A Brand-New Open-Concept Kitchen Design. Additional Upgrades Include: Upgraded Flooring Throughout, Extensive Lighting Upgrades, Upgraded Cabinets Matched With Marble Countertops, Frameless Glass Shower In The Primary Ensuite, Upgraded Staircase, Electric Garage Door, Two Keypad Door Locks, And An Upgraded 200-Amp Electrical Panel. Central Vacuum Rough In. Surrounded By Top-Ranked Schools Including Pierre Elliott Trudeau High School, St. Augustine Catholic High School, Unionville Hight School, Milliken Mills High School & Buttonville Public School. Prime Location in Markham, Minutes To Angus Glen Golf Club, Angus Glen Community Centre, Parks, Restaurants, Shops, And Plazas. (id:50886)
First Class Realty Inc.
186 Ascalon Drive
Vaughan, Ontario
Welcome to 186 Ascalon Drive, an elegant and meticulously maintained home designed for discerning families. This residence features a soaring cathedral hardwood ceiling in the foyer, rich flooring throughout, and nine-foot ceilings on the main level. The chef-inspired espresso kitchen is appointed with stone countertops, premium stainless steel appliances, and a spacious breakfast area that opens to a beautifully landscaped, maintenance-free backyard. The outdoor space includes a large stone patio, two gas barbecue connections, and a garden shed, perfect for upscale entertaining. Upstairs offers four generous bedroom and spa-style bathrooms. The professionally finished lower level includes a private in-law suite with two additional bedrooms, ideal for multi generational living This home is located within walking distance to highly rated French immersion, Catholic, and public schools in the York Region District School Board. It is also just minutes from Rutherford and Maple GO Stations and both Mackenzie Health hospitals, offering the perfect blend of lifestyle, location, and long-term value. (id:50886)
Sutton Group-Admiral Realty Inc.
Unit B - 64 Singhampton Road
Vaughan, Ontario
Modern 1-Bedroom Walk-In Basement Apartment in Prestigious Kleinburg offers the comfort you look forward to coming home to. Enjoy living in a quiet, upscale neighbourhood just a short stroll to cafés, Longo's Plaza, schools, bus stops, major highways, and everyday essentials. Commuting is effortless with quick access to Highways 427, 27, and 50 connecting you across the GTA. Inside, the thoughtfully designed open-concept living area feels instantly inviting with bright windows and contemporary finishes. The sleek kitchen features stainless steel appliances and clean cabinetry, making every meal feel like a fresh start. The spacious bedroom includes a full-sized closet and a large window that brings in natural light. In-suite laundry adds convenience that blends privacy with modern living. Ideal for a single professional or couple, this home sits comfortably within one of Vaughan's most charming communities (id:50886)
Exp Realty
1199 Mctavish Dr. Drive
Newmarket, Ontario
Perfect Layout 3333 Sq Ft Home In Copper Hill! New Double Front Door Entry. 17' Foyer W/Oak Staircase & Pickets With 10 Tier Chandelier. 9' Ceilings, Potlights & Hardwood Flooring Throughout Whole House. Modern Kitchen W/Center Island, Quartz Counter, Backsplash & B/I Stainless Appliances. 2 Primary Bdrms Both With W/I Closets & 4 Piece En-Suites. Pie Shaped Lot. Close To Supermarket, T&T, Restaurants, Banks, Golf, & Hwy 404. (id:50886)
RE/MAX Imperial Realty Inc.
68 Killington Avenue
Vaughan, Ontario
Welcome to the highly sought-after community of Kleinburg! This beautifully maintained 3-bedroom, 3-bathroom detached home is perfectly situated in one of Vaughan's most vibrant and growing neighbourhoods. Bright, spacious, and airy, the home offers approximately 2,481 sq. ft. of living space above grade. The main floor features elegant hardwood flooring throughout and a modern open-concept design perfect for entertaining, seamlessly connecting the family room and dining area to create a warm and inviting atmosphere with picturesque views of the backyard. The modern kitchen includes a large island, ample cabinetry, and a walkout to the private rear yard. The exterior has been extensively landscaped and hardscaped for added charm and functionality, and the fully fenced backyard provides a private setting ideal for family gatherings and entertaining. Upstairs, you'll find three generously sized bedrooms, including a luxurious primary suite complete with a 5-piece ensuite and a spacious walk-in closet. The additional bedrooms are equally generous, and the laundry room is conveniently located on the upper level. The large front driveway offers ample parking, and the backyard backs onto a quiet alleyway for added privacy. Surrounded by an ever-growing community, this home is close to shops, schools, and parks featuring tennis courts, a splash pad, swings, basketball courts, and a skateboard pad, making it the perfect home for families looking to settle in one of Vaughan's most desirable neighbourhoods. (id:50886)
Century 21 Fine Living Realty Inc.
30 Kingswood Drive
King, Ontario
Welcome to 30 Kingswood Drive A European-Inspired Bungalow on a Lush 2-Acre Estate This stunning executive home on a beautifully landscaped 2-acre lot offers the perfect blend of luxury, space, and functionality.Nestled behind a long, circular driveway, this European-style bungalow combines timeless elegance with modern comfort.Featuring over 5000 sq ft of Finished Living Space with 3+1 bedrooms, a bright above-ground lower level, two full kitchens, and a luxurious sauna with steam shower. The home's curb appeal is undeniable, with manicured gardens and a custom arched front door that lends the façade a touch of Old World sophistication. A double-car garage with an attached carport or boat port ensures both functionality and flair.Inside, the home exudes warmth and character, featuring hardwood floors, slate tile, pot lighting, and design elements like exposed wood beams and brick accent walls. The open-concept layout is bathed in natural light thanks to oversized windows, allframing serene views of the private grounds.Outdoors, this home becomes a true retreat. A sparkling, gated inground pool with a covered sitting area invites relaxation and recreation. Meanwhile, a tranquil pond and a stone fire pit with natural seating complete the picture of an idyllic countryside escape.Whether you're entertaining guests or enjoying peaceful moments surrounded by nature, 30 Kingswood Drive is a rare find a private oasis that offers the best of refined living just minutes from town. (id:50886)
Royal LePage Signature Realty
1222 Plymouth Drive
Oshawa, Ontario
2 years old house available for rent, can consider selling as well, beautiful corner house , no walkway and a lot of light.Tenant would be responsible for lawn care and snow removal (id:50886)
Right At Home Realty
412 - 1630 Queen Street E
Toronto, Ontario
Bright South-Facing 1 Bedroom + Den 600 sq ft + 75 sq ft terrace unit w/ 9ft ceilings at Westbeach Condos-where city living meets the tranquility of the waterfront! Convenience is key with direct access to the streetcar line right at your doorstep. This sun-filled condo offers a bright, open-concept layout with south exposure, flooding the space with natural light throughout the day. The functional 1 bedroom + den design provides flexibility for a home office or guest space. Step out onto your private terrace and take in stunning views of the CN Tower-the perfect spot for morning coffee or evening relaxation. Ideally located just steps from Ashbridges Bay and Woodbine Beach, you'll enjoy the best of both worlds: vibrant city amenities and peaceful lakeside living. In addition to the prime location and stunning green spaces, residents can enjoy a gym, rooftop deck, party room and dog washing station. This condo isn't just a place to live; it's a complete lifestyle package! Includes 1 underground parking space. (id:50886)
International Realty Firm
4 - 2469 Queen Street E
Toronto, Ontario
Vacant move in ready professionally managed third floor apartment in Beaches house! Parking available -please enquire. Only minutes walk to the beach and street car stop out front. Spanning the entire third floor and including a huge south-facing deck, the layout consists of a bedroom facing Queen St E, open concept living/kitchen area that walks out to the deck, and the bathroom off the bedroom. Features and finishes include: Newly painted throughout, newly refinished hardwood floors in living room and new vinyl plank in bedroom, heat pump cooling, 3pc bathroom, all utilities included, central heating, on site coin laundry. (id:50886)
Landlord Realty Inc.
Main - 187 Shepton Way
Toronto, Ontario
Beautiful main and second level offering a functional layout in a highly demand area. Fantastic location. Close to shopping, transit, dining, and everyday amenities. This beautiful 2500 sqft home comes with 4 bdrms 3 parking spaces and a private, well-cared backyard providing a pleasant outdoor setting making it an ideal choice for comfortable and practical living. (id:50886)
RE/MAX Excel Realty Ltd.
13 Pine Street
Ajax, Ontario
Conveniently located in Central Ajax, this home is close to everyday amenities including shopping plazas, grocery stores, big box retailers, schools, parks, and community facilities. The area also offers convenient access to a nearby mosque, adding to the neighborhood's community appeal. Residents enjoy easy access to Highway 401, Durham Region Transit, and GO Transit for commuting, as well as nearby green spaces and the Ajax Waterfront Trail for outdoor recreation. Property is being sold in as-is condition. (id:50886)
Real Estate Homeward
(Upper) - 70 Corinthian Boulevard
Toronto, Ontario
Three spacious bedrooms, separate entrance, and a generously-sized, fully Upgraded functional kitchen. Steps To Bus Stop, Close To Macdonald Collegiate Institute & Seneca College, 404/404/Dvp, Fairview Mall ,Conveniently located near Don Mills and Sheppard subway stations, Steps To Park, Schools, Bus, Community Center, Restaurants, Shopping Plaza. (id:50886)
Homelife Landmark Realty Inc.
1705 - 35 Parliament Street
Toronto, Ontario
Discover Toronto's timeless heritage charm blended with modern luxury living at the brand-new Goode Condos. Located steps from Toronto's finest restaurants, parks, shops, and transit, this prime Distillery District address offers both convenience and lifestyle.This spacious 540+ sq ft suite features a bright southwest exposure with stunning, unobstructed views of the CN Tower, Lake Ontario, and the full Toronto skyline. Thoughtfully designed with a functional den, ideal for a home office or guest room, and floor-to-ceiling windows that flood the space with natural sunlight.Easy showings with lockbox access. (id:50886)
Homelife Landmark Realty Inc.
554 Sheppard Avenue W
Toronto, Ontario
It's proven success-an exceptional opportunity to be your own boss and gain true independence with full control over business operations. Located in a high-traffic area surrounded by apartment buildings, residential homes, and commercial properties, this business benefits from consistent customer flow and excellent visibility. TTC access at the doorstep provides added convenience for both customers and staff. The business boasts a strong base of established, loyal clientele, offering a stable and reliable revenue stream. Situated in a safe and well-regarded neighbourhood, it is an attractive destination for both operators and customers. With ample opportunity for future growth and the potential to expand services or introduce new business concepts, this location offers outstanding long-term upside. Don't miss this chance to acquire a successful, well-established business-act quickly before it's sold. Business Hours: Monday-Friday: 12:00 PM - 10:00 PM Saturday & Sunday: 3:00 PM - 10:00 PM Closed Tuesdays. The unit is not allowed to set up table for dine in (100% NO) NO DINE IN ALLOWED. Rent is $5537.50/monthly. (id:50886)
Century 21 The One Realty
3807 - 108 Peter Street
Toronto, Ontario
This luxury 1-bedroom + oversized den residence lives like a 2-bedroom, offering 2 full bathrooms. 38th floor with a private balcony and breathtaking south views overlooking the CN Tower and Skydome. The generous den functions perfectly as a second bedroom. Fully furnished with premium finishes, the suite features high-end built-in appliances, 9-foot ceilings, quartz countertops, and floor-to-ceiling windows that fill the space with natural light. Residents enjoy world-class amenities, including a rooftop pool with cabanas and lounge deck, BBQ terrace, state-of-the-art gym, yoga studio, infrared sauna, co-working space, private dining room, stylish party lounge, and 24-hour concierge. (id:50886)
Homelife Eagle Realty Inc.
427 - 55 Ann O'reilly Road
Toronto, Ontario
"Student & Work Permit Welcome!!!" Stunning 2 + 1 Unit With 2 Full Bathroom! Great Layout. Clear East View With Garden And Fontana. (Not Garbage Bin ) Stunning Tride Built "Parkside At Atria"(Lower Building , More Privacy , Less People Share Elevator). Two Large Bedrooms + Den. Large Den Great For Home Office. 9Ft Ceiling. 867 Sqft + Balcony. Excellent Layout. No Waste Space. Stainless Steel Appliances. Laminate Floors Throughout. Numerous Amenities Such as a Full GYM, Yoga Studio, Pool, Steam Rm, Library, Party Rm, Media Rm, Rooftop Terrace For BBQ and Bike Rake. Fabulous Location To Fairview Mall, Subway, HWY 404 and DVP. Parking And Locker Included. 24 Hr. Concierge & Security, Lots of Visitor Parking. (id:50886)
RE/MAX Imperial Realty Inc.
19 Case Ootes Drive
Toronto, Ontario
One Year Old Freehold Townhouse of 4 bedrooms Plus 1 den, 4 Bathrooms. Corner Unit Like Semi-Detached House. Park View. Easy Access To TTC Bus Route. Minutes Steps To LRT, LRT Operation Starts Soon. 10 Minutes Walk To The Future 19-Acre Redevelopment Golden Mile Shopping District. 9' Smooth Ceilings & Laminate Flooring Throughout, Open Concept & Modern Kitchen, Quartz Countertop, Natural Oak Staircases, Private Ground Floor Garage W/Direct Access To Home. Den Can Be used as Office or 5th Bedroom. (id:50886)
Aimhome Realty Inc.
503 - 1030 King Street W
Toronto, Ontario
Absolutely Stunning 2 Bedroom And 2 Bathroom Split Layout Corner Unit Available In Dna3 Condos Located In The Heart Of King West. With Top Of The Line Finishes, Stainless Steel Appliances, 9 Foot Ceilings And A Massive Outddoor Terrace With A Bbq Hook Up. This Condo Is A Gem. Location Is Conveniently Located With Access To Top Notch Restaurants, Grocery Stores, Parks, Liberty Village, Waterfront, Highway Access. (id:50886)
Benchmark Signature Realty Inc.
1821 - 20 Edward Street
Toronto, Ontario
Luxury condo at Dundas & Yonge in the heart of downtown Toronto. Well-designed 1 bedroom + study suite featuring a functional open-concept layout and 9-ft ceilings. Steps to TTC subway access, Eaton Centre, Dundas Square, top dining and entertainment. Unbeatable proximity to U of T, TMU and major hospitals including SickKids, Toronto General, Mount Sinai, and Princess Margaret Cancer Centre. (id:50886)
Exp Realty
2513 - 15 Lower Jarvis Street
Toronto, Ontario
The Daniels Presents 'Lighthouse' - A New Master Planned Community In The Midst Of Toronto's Waterfront Playground. 2 Split Bdrm Unit W/ Huge Balcony And Great Lake View, Flr To Ceiling 9Ft Windows, Ensuite Washer/Dryer, Built-In "Miele" Stainless Steel Appliances. Everything You Want From Downtown At Your Doorstep - Transit, Loblaws, Sugar Beach,George Brown College, Lakefront Promenade & Steps To St Lawrence Market, Island Ferry, Union Station And Much More. (id:50886)
Aimhome Realty Inc.
415 Crawford Street
Toronto, Ontario
A rare detached freehold opportunity in the heart of Little Italy-one of Toronto's most iconic and tightly held neighbourhoods. Homes on their own lots in this part of the city are increasingly difficult to secure, and truly detached freeholds represent less than 1% of the downtown housing supply. Opportunities like this remain exceptionally limited and carry enduring long-term value. Built in 1905, this home offers historic charm and architectural character that simply cannot be replicated today. Its solid structure and attractive lot provide a strong foundation for those planning future renovations or a complete redesign. The flexible layout includes multiple living areas, three bathrooms, and a full basement with its own entrance-ideal for multi-generational living, work-from-home setups, long-term investment, or modernization. A freehold for the cost of a larger condo. For the price of a typical downtown unit-without monthly maintenance fees, shared decision-making, or restrictions from a condo board-you can own a detached freehold with land, privacy, and complete control over how the property evolves. It's a level of autonomy and long-term value that condominium ownership simply cannot match. Crawford Street is lined with character homes, mature trees, and long-standing local businesses that form the cultural fabric of Little Italy. With exceptional walkability, transit access, parks, restaurants, and everyday conveniences, it's a community where families often remain for generations. Homes here rarely turn over, further underscoring the scarcity and desirability of this offering. A unique opportunity to secure land in a centrally located, culturally rich, and consistently in-demand downtown neighbourhood. Property is being sold as-is, where-is, with no further work to be completed by the sellers. (id:50886)
Not A Dream Realty Inc.
1505 - 35 Parliament Street
Toronto, Ontario
Welcome to The Goode Condos Unit 1505 in the heart of the Distillery District! This brand new, never lived in 1+Den suite offers the most functional layout in the building. Enjoy spectacular, unobstructed views of the CN Tower and Toronto skyline right from your living room and bedroom. West facing floor-to-ceiling windows flood the space with natural lights. Open-concept kitchen and contemporary finishes throughout. The den serves perfectly as a home office for working professionals, while the upgraded flooring and fully tiled bathroom add a refined finishing touch. (id:50886)
RE/MAX Imperial Realty Inc.
1707 - 28 Freeland Street
Toronto, Ontario
Welcome to The Prestige at One Yonge a world-class residence redefining waterfront living in Toronto! This breathtaking 2 Bed Room Unit In The Heart Of Downtown Toronto. Spectacular Breathtaking Lakeview! 9 Ft Ceiling With High-End Finish! Modern, Bright, Open Concept Living. Steps To The Lake, Union Station, Financial Districts, And Restaurants. Future Direct Underground Access To Union Station. Enjoy exceptional building amenities such as astate-of-the-art fitness centre, spin studio, outdoor walking track, childrens play area, party lounge, and more. Just steps to the lake, transit,shops, restaurants, and with quick access to the DVP and Gardiner, this is truly downtown living at its finest! (id:50886)
Rife Realty
827 - 39 Queens Quay E
Toronto, Ontario
Perched on the 8th floor of a sought-after waterfront address, this one-bedroom plus den residence delivers an unparalleled urban living experience. Expansive windows frame stunning views of Lake Ontario and Toronto's iconic skyline, creating a dynamic backdrop for your everyday life. The spacious living area, enhanced by 10-foot ceilings and laminated floors, offers the flexibility to design your ideal setting, whether that's a cozy reading corner or an inviting entertainment space. The impressive chef-inspired kitchen features integrated Miele appliances, a Sub-Zero refrigerator, Quartz countertops, a glass-tile backsplash, and upgraded cabinetry, making meal prep both stylish and efficient. The tranquil bedroom offers a view of Lake Ontario, a serene retreat with ample, customized closet space, while the spa-like bathroom features a luxurious soaker tub/versatile shower, and a wall/built-in cabinet. Thoughtful upgrades include customized closet systems, designer LED lighting, a smart home thermostat, an in-suite alarm system, and motorized blackout blinds. Beyond your private sanctuary, the building offers exceptional wellness-focused amenities, including a fully equipped gym, indoor and outdoor pools, a sauna, a recreational room, guest suites, a party room, a game room, and dedicated treatment rooms. Neighborhood Highlights Grocery: Loblaws (600m), Farm Boy (400m), Kitchen Table (450m), St. Lawrence Market (1.1km)Transit: Union Station (1.2km), Union Station Bus Terminal (850m), Jack Layton Ferry Terminal (600m), Billy Bishop Airport(3km)Entertainment: Scotiabank Arena (900m), Meridian Hall (1km), Harbourfront Centre (1km), Rogers Centre (1.3km)Attractions: Toronto Music Garden (1.8km), Sugar Beach (600m)Embrace the vibrant waterfront lifestyle and elevate your everyday living in this sophisticated urban sanctuary. (id:50886)
Royal LePage Signature Realty
2507s - 110 Broadway Avenue
Toronto, Ontario
Brand new Untitled Condo studio suite, never lived in. Located at Yonge St & Eglinton Ave E. 302 sqft + 60 sqft Balcony. Functional open concept layout. Modern Kitchen with built-in appliances. In-suite laundry. 4 pcs Bathroom. Floor-to-ceiling window, enjoy natural light and city views. Easy access to TTC bus routes, the Yonge-University subway line, and commuting into downtown Toronto in under 20 minutes. Yonge & Eglinton neighbourhood is bustling with plenty of lifestyle amenities for the residents, including dining, shopping, and entertainment options. 10 mins walk to Yonge Eglinton Center. Easily connect to Highway 401, 404, and the Gardiner Expressway. Condo Amenities include: 24/7 Security and Concierge Services, Indoor & Outdoor Pool, Spa, Basketball Court, Rec Room, Screening Room, Kid's Playroom, Fitness Centre, Social Lounge, Rooftop Dining with BBQ and Pizza Ovens, and more. Occupancy Date: Feb 4, 2026. Virtual Showing available. (id:50886)
Le Sold Realty Brokerage Inc.
2001 - 955 Bay Street
Toronto, Ontario
2 Bedroom 2 Bathroom Suite Located In "The Britt" Luxury Condo. Huge Balcony With City View. Facing East, Open Concept Living With Modern Kitchen Design, Built-In Appliances With Laminate Flooring Throughout The Unit, Floor To Ceiling Windows For Natural Light! Walking Distance To U Of T, Subway, Queen's Park & U Of Ryerson, Shopping, Hospital, Supermarket, Restaurants. (id:50886)
Homelife Landmark Realty Inc.
1601 - 152 St. Patrick Street
Toronto, Ontario
PARTIALLY FURNISHED AVAILABLE IMMEDIATELY AND FOR SHORT TERM. Spacious and bright upper-floor suite with west-facing views in a quiet, mid-rise Tridel building. Functional 4-bedroom layout with 2 full bathrooms, ensuite laundry, and a large in-unit storage room (~50 sq.ft). Freshly painted with brand new quartz countertops, new fridge, new stove, dishwasher, and washer/dryer.Building includes 24-hr concierge, gym, and secure entry. Steps to St. Patrick subway, AGO, U of T, TMU, Financial District, Queen St., and major amenities. Perfect for families, professionals, or students. (id:50886)
Right At Home Realty
308 - 701 King Street W
Toronto, Ontario
Welcome to the Sunny Bright Spacious 1+1 Condo W/Parking @ King/Bathurst Hi-Demanding AreaRenovated (in 2022) Eat-In Kitchen, Newer Bathroom with Glass Shower, Quartz Countertops, S/S Appliances and Hardwood FloorGym, Library, Indoor & Outdoor Pool, Backyard, Quiet & Private Treed Setting Overlooking GardenInternet Included in Rental. (id:50886)
Aimhome Realty Inc.
1110 - 509 Beecroft Road W
Toronto, Ontario
Well Maintained Luxury Condo. Spacious And Bright 974 sq ft 2+1 Corner Unit. Unobstructed Stunning Panoramic View Located In The Heart of Yonge And Finch. Open Concept Layout And Hardwood Floor Throughout. 9 ft Ceilings, 2 Walk-Outs To A Nice Sized Balcony. 1 Parking Space And 1 Locker. Full Building Amenities; Gym, Large Indoor Pool, Saunas, Party Room, Theater Room, Billiard Room, Concierge, Guest Suites. Steps to Yonge & Finch Subway, Shopping, Restaurant, And More. (id:50886)
Homelife Landmark Realty Inc.
1222 - 386 Yonge Street
Toronto, Ontario
Luxury * Aura At College Park * Bright And Spacious Layout With Unobstructed City View. 1 Bedroom , Approx 550 Sqft, Luxury Finishing, Modern Style Open Concept, Floor To Ceiling Windows, 9' Ceilings, Contemporary Kitchen/Sophisticated Cabinetry Quartz Countertop. Centre Island. Hardwood Floor. World-Class Fitness Centre, Direct Access To Subway Station, Mins To Eaton Centre, Financial District, U Of T, Ryerson, Hospitals, & More. (id:50886)
Real One Realty Inc.
502 - 191 St George Street
Toronto, Ontario
Prime Downtown Location!Live in the heart of the city - just steps from St. George Subway Station and the University of Toronto. Enjoy unbeatable convenience with George Brown College, Yorkville, top restaurants, shopping malls, supermarkets, and the Financial District all nearby.This cozy, recently updated one-bedroom suite offers both comfort and value. Heat, water, and underground parking are included - everything you need for effortless downtown living! (id:50886)
Right At Home Realty

