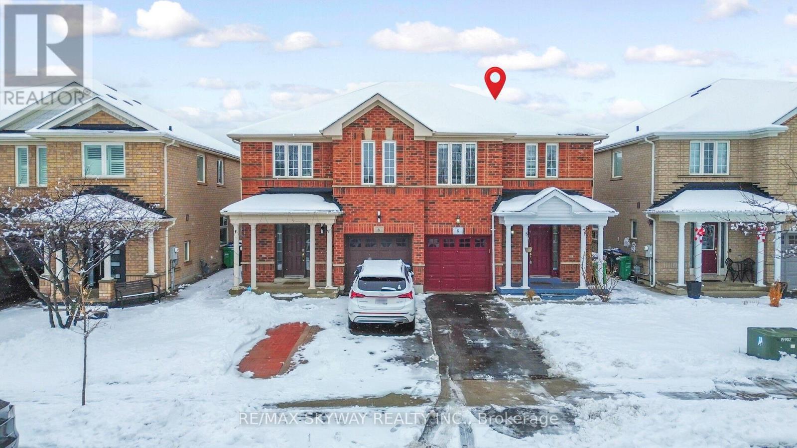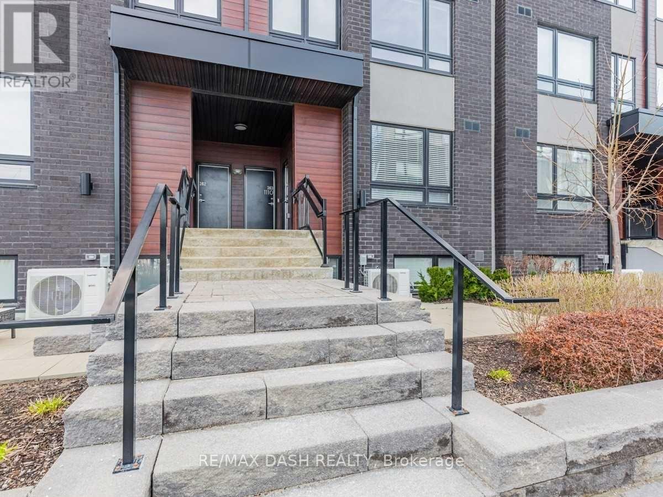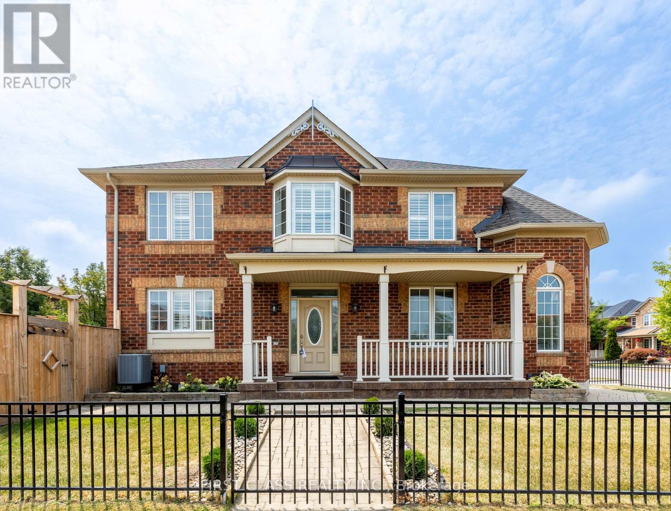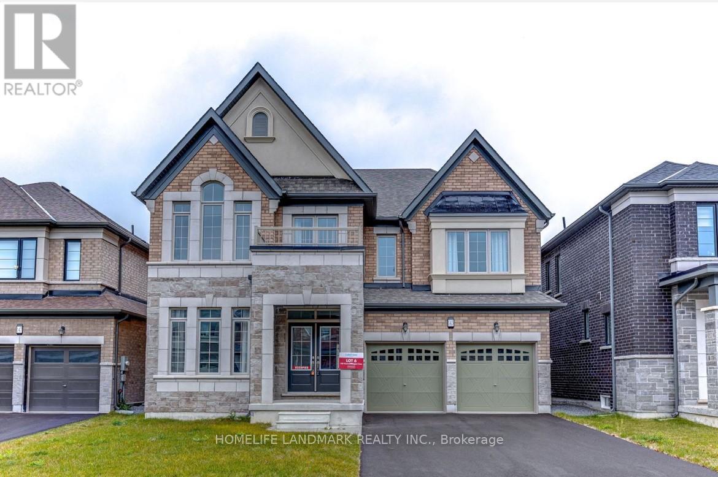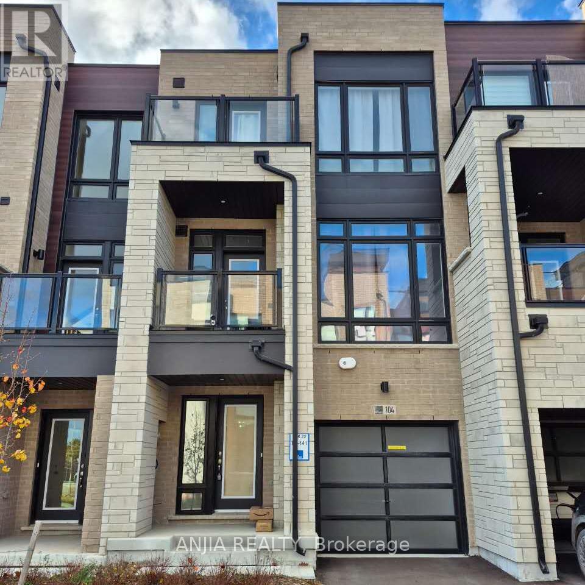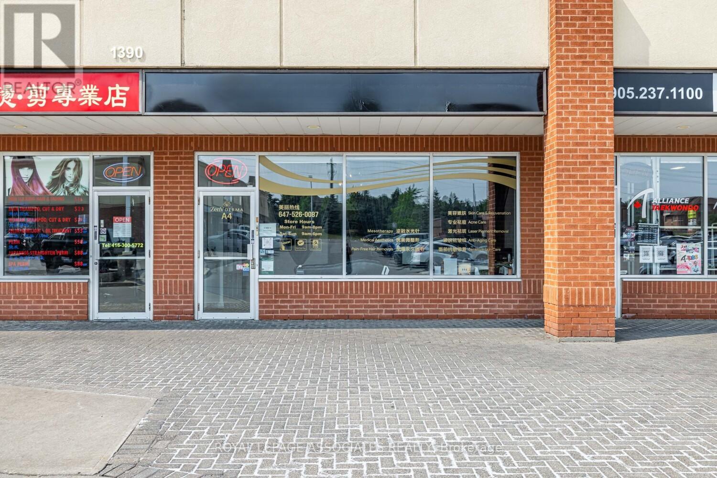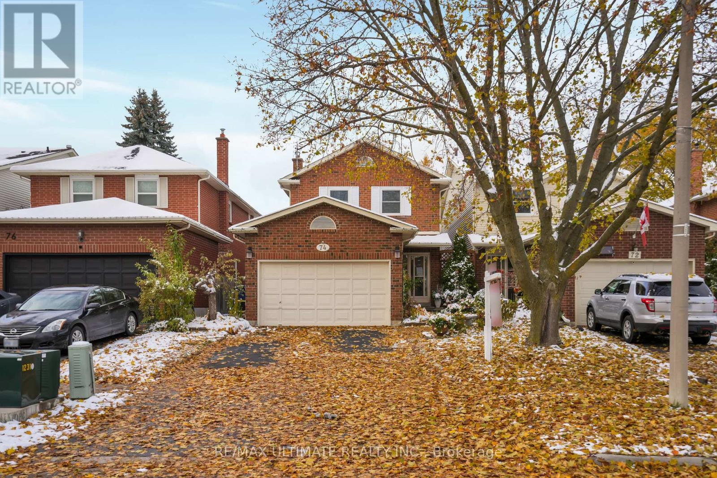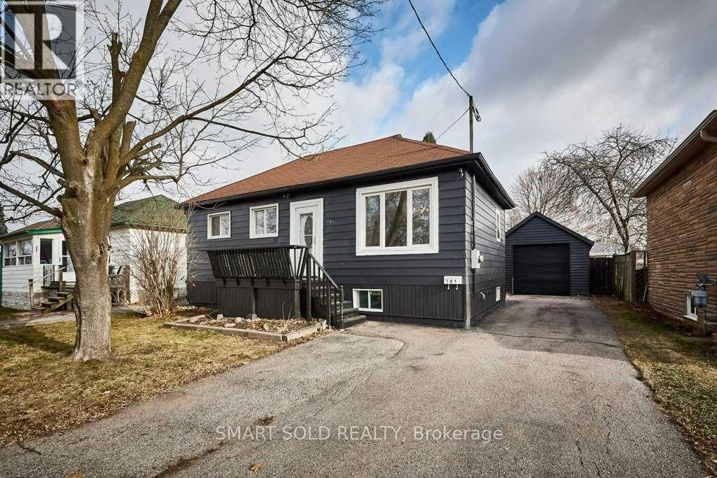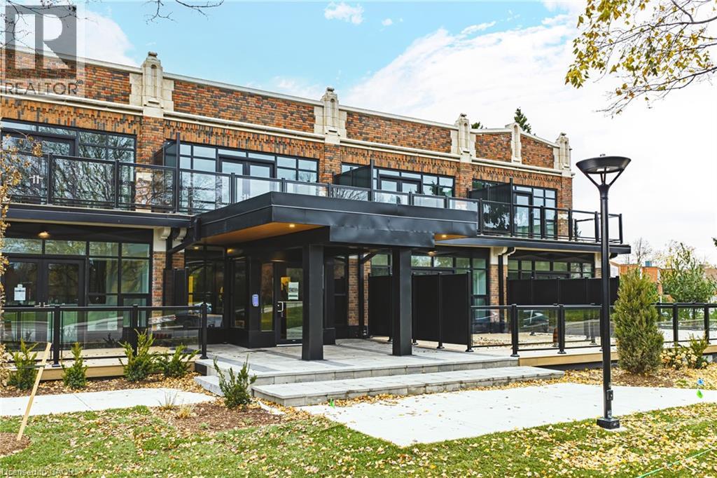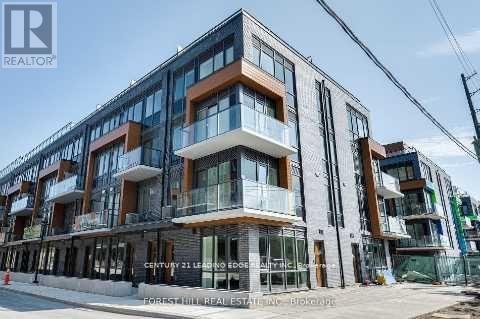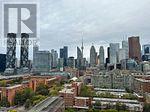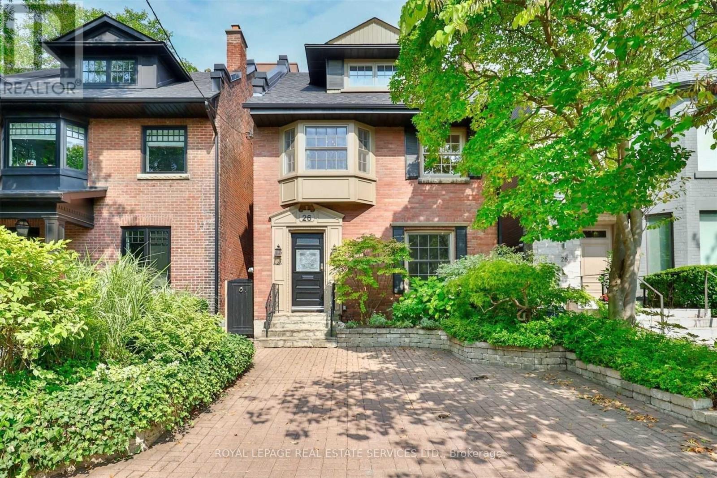8 Hollingsworth Circle
Brampton, Ontario
welcome to this beautiful Semi-Detached home located in the Fletcher's Meadow community of Brampton. This home features 3 bedrooms and 3 bathrooms. Upgraded family size kitchen with quartz countertop, ceramic floor and Eat-In. No carpet in the entire house, Pot Lights throughout, Master bedroom with 4PC Ensuite and W/I Closet. Close to all amenities: Parks, Schools, Shopping Centers, Grocery, Public Transit, etc. (id:50886)
RE/MAX Skyway Realty Inc.
304 - 1110 Briar Hill Avenue E
Toronto, Ontario
Bright, Spacious, and Stylish! This 2-Bedroom, 2-Bathroom Upper Stacked Townhome at Briar Hill City Towns offers 1,048 sq. ft. of interior living space plus a 250 sq. ft. private rooftop terrace. Enjoy a sun-filled living room with a large window overlooking Briar Hill Avenue, a dedicated dining area, and a third-floor study nook. The modern kitchen features stone countertops and full-size stainless steel appliances. Additional highlights include natural oak staircase, laminate wood flooring, a BBQ gas line on the terrace with a view of downtown, plus parking and locker included. (id:50886)
RE/MAX Dash Realty
Basement - 802 Yates Drive
Milton, Ontario
Allow 48Hrs irrevocable. Sellers overseas. Attach form 801 and schedule B. (id:50886)
First Class Realty Inc.
143 Kenneth Rogers Crescent
East Gwillimbury, Ontario
Luxury Living Awaits in This New Lakeview Haven. Boasting approximately 3,287square feet of exquisitely designed living space, this 5-bedroom, 5-bathroom detached home is among the largest in the heart of East Gwillimbury. Step inside and be captivated by the grandeur of the main floor, featuring an elegant library, a private dining room perfect for intimate gatherings, and a spacious formal living room with the warm glow of abundant pot lights. The home is adorned with numerous upgrades, including rich oak hardwood floors that flow seamlessly throughout the main and second levels. The gourmet kitchen is a chef's dream, complete with a center island featuring a gleaming granite countertop, and a bright, airy atmosphere thanks to the upgraded skylight above the staircase. Retreat to the luxurious master suite, where a large, modern walk-in closet awaits, along with a spa-like ensuite boasting a spacious walk-in shower and a lavish soaking tub. Beyond the Walls: This exceptional home offers more than just luxurious interiors. Enjoy the convenience of minutes from Highway 404, parks, top-rated schools, and a variety of shopping centers. Upper Canada Mall and Southlake Hospital are a short 15-minute drive away. The Future is Bright: The community is flourishing, with a new large community center, expansive parks, adding even more value and enjoyment to this prime location. Don't miss this opportunity to experience the epitome of modern living in East Gwillimbury. Schedule your private showing t (id:50886)
Homelife Landmark Realty Inc.
104 Credit Lane
Richmond Hill, Ontario
This traditional townhome at Towns on Bayview is a modern gem featuring a spacious layout with 10 ft ceilings on the second floor, enhancing its airy feel. The home boasts ample natural light from large windows, creating a warm ambiance throughout. Two walkout decks and two balconies that offer fantastic views, especially the backyard overlooking a ravine. A modern kitchen outfitted with high-end appliances, quartz countertops, and a center island with plenty of storage. Includes natural hardwood flooring throughout and a family room equipped with a fireplace for cozy gatherings. The primary bedroom features a 4-pc ensuite bath w/ Glass Shower and a Walk-in closet, with convenient bedroom-level laundry. An adaptable living area on the main floor offers flexible options to serve as a fourth bedroom, home office, quiet library. A walkout basement that adds extra living space and direct access to the yard. Located minutes from Lake Wilcox, Jefferson Square, shopping centers, GO station, excellent schools, and trails. professionally landscaped and Driveway Paving recently completed, Don't miss the opportunity to experience this beautiful property. (id:50886)
Anjia Realty
4a - 1390 Major Mackenzie Drive E
Richmond Hill, Ontario
PRICED TO SELL! Turnkey Medical Aesthetics Clinic in Prime Richmond Hill Location! An exceptional opportunity to own a fully equipped, modern cosmetic clinic in a high-traffic plaza at 1390 Major Mackenzie Dr. This well-established clinic offers a full range of advanced skincare and beauty services, including laser hair removal, Botox, cosmetic injections, facials, mesotherapy, and vitamin therapy. Over $200,000 has been invested in upscale renovations and top-tier treatment equipment. Immaculately maintained and ready for immediate operation. Surrounded by dense residential neighborhoods and ample plaza parking, this location ensures strong visibility and steady client traffic. Ideal for medical professionals, investors, or entrepreneurs in the aesthetics industry. (id:50886)
Royal LePage Associates Realty
74 Robinson Crescent
Whitby, Ontario
This meticulously maintained all-brick family home sits on a rare, extra-deep 150 ft lot surrounded by a lush, professionally landscaped garden oasis, a true outdoor retreat. Step inside to discover a bright and airy open-concept living and dining area, ideal for entertaining family and friends. The modern custom kitchen is a chef's delight, featuring granite countertops, stainless steel appliances, pot lights, ample cabinetry and a built-in breakfast bar perfect for morning coffee or casual meals.The main floor boasts gleaming hardwood floors, an abundance of natural light with expansive windows and a seamless flow from the living/dining area to the private, fenced backyard. The family room offers its own cozy sanctuary, curl up with your favourite book or enjoy a movie night by the wood-burning fireplace. Upstairs, you'll find four generously sized bedrooms, including a primary suite with a custom 3-piece ensuite and a large walk-in closet with built-in organizers. All additional bedrooms are bright, spacious, and feature ample closet space. The professionally finished basement expands your living space with a large recreation/family room, a separate office or fifth bedroom, extra storage, and a cold room, perfect for in-laws, guests or teenagers seeking a little extra privacy. Step outside to your fully fenced backyard, a peaceful and private setting ideal for entertaining, gardenig or just relaxing under the stars. A convenient main floor laundry room adds to the home's functionality, as well as direct entry to garage from house. Recent Upgrades: Attic Insulation (Dec 2022), Windows (2023) Nestled in the desirable and family friendly Pringle Creek community surrounded by top-rated schools, beautiful parks, shopping and transit, this home offers the perfect balance of suburban charm and urban convenience. Fantastic curb appeal and stone walkway into home ** This is a linked property.** (id:50886)
RE/MAX Ultimate Realty Inc.
Lower - 761 Rowena Street
Oshawa, Ontario
Newly renovated (2021) lower unit in a legal duplex in the thriving Lakeview neighbourhood. Professionally managed, easy access to Highway 401 and all amenities, this 1-bedroom, 1-bath home features a private entrance and open-concept kitchen with stainless steel appliances &Quartz Countertops. Pot lights & laminate floor in the main living space, as well as an extra storage room. Shared laundry near the unit, fenced-in backyard with/ patio, yard space, & garden shed. Tenant is responsible for 35% of utility bills and HWT rental. Tenant(s) must maintain tenant insurance. One parking spot in the private driveway is included in the rent. (id:50886)
Smart Sold Realty
555 Sanatorium Road Unit# 308
Hamilton, Ontario
Welcome home to 308-555 Sanatorium Road - This bright and spacious 2 Bedroom, 1 Bathroom suite offers 1,063 sq. ft. of modern living in a beautifully redeveloped heritage building. Tall ceilings, large windows, and an open-concept layout fill the home with natural light. The modern kitchen features full-size stainless steel appliances and quartz countertops, while both generous bedrooms provide comfort and flexibility for working or relaxing. With a full bathroom, abundant living space, and refined finishes throughout, this suite delivers the perfect blend of charm and functionality. Locker and 1 parking spot included. (id:50886)
Royal LePage State Realty Inc.
67 - 71 Curlew Drive
Toronto, Ontario
Brand-new never lived in Modern design Corner unit townhouse in a highly sought after Parkwoods-Donalda area in the heart of North York. Owned 2 underground parking spots and a locker. 3 bedrooms Stacked-town upper level with 2 levels plus roof top patio with great city views. Laminate floors throughout main floor, step up into combined living and dining room with sleek modern design open concept to modern upgraded kitchen , Built in stainless steel appliances, but in One, Cook top, built in Fridge and dishwasher. Full size washer and dryer walk out to large balcony. few step to second level 3 spacious bedrooms, floor to ceiling windows and generous closet space. Primary bedroom with ensuite bathroom. (id:50886)
Century 21 Leading Edge Realty Inc.
1749 Sw - 121 Lower Sherbourne Street
Toronto, Ontario
Welcome To Time & Space By Pemberton! Steps To The Distillery District, St. Lawrence Market, TTC, And The Waterfront. This Modern Residence Offers An Abundance Of Upscale Amenities, Including An Infinity-edge Pool, Rooftop Cabanas, Outdoor BBQ Area, Fully Equipped Gym, Yoga Studio, Game Room, Party lounge, And More. Featuring Fully FURNISHED Functional 2+1 Bedroom Unit With 2 Full Baths. This Suite Boasts 2 Private Balconies With West-facing Exposure, Perfect For Enjoying Sunsets. Den Can Be Used As A 3rd Bedroom Or Used As An Office For Added Convenience. Parking And Locker Are Included. (id:50886)
Homelife New World Realty Inc.
26 Summerhill Avenue
Toronto, Ontario
An exceptional detached residence situated on one of Summerhill's most coveted and prestigious streets. Offering over 2,650 Sq Ft of refined living across four impeccably designed levels, this home blends timeless sophistication with modern comfort in one of Toronto's most exclusive enclaves. The main floor features elegant formal living and dining rooms, complemented by a private office and a discreet powder room-ideal for both everyday living and gracious entertaining. The expansive kitchen and family room are crowned with soaring ceilings and dramatic skylights, bathing the space in natural light and creating a truly impressive atmosphere. A deep, private backyard with a built-in gas BBQ provides a serene retreat rarely found in the city. The luxurious primary suite includes a generous sitting area and walk-in closet, accompanied by three additional well-proportioned bedrooms. The fully finished lower level offers a spacious recreation room, a full bathroom, and abundant storage, ensuring comfort and convenience at every turn. Beautifully landscaped gardens and the tranquil, secluded yard complete this distinguished offering. A rare opportunity to own a sophisticated home in Toronto's most sought-after neighbourhood. (id:50886)
Royal LePage Real Estate Services Ltd.

