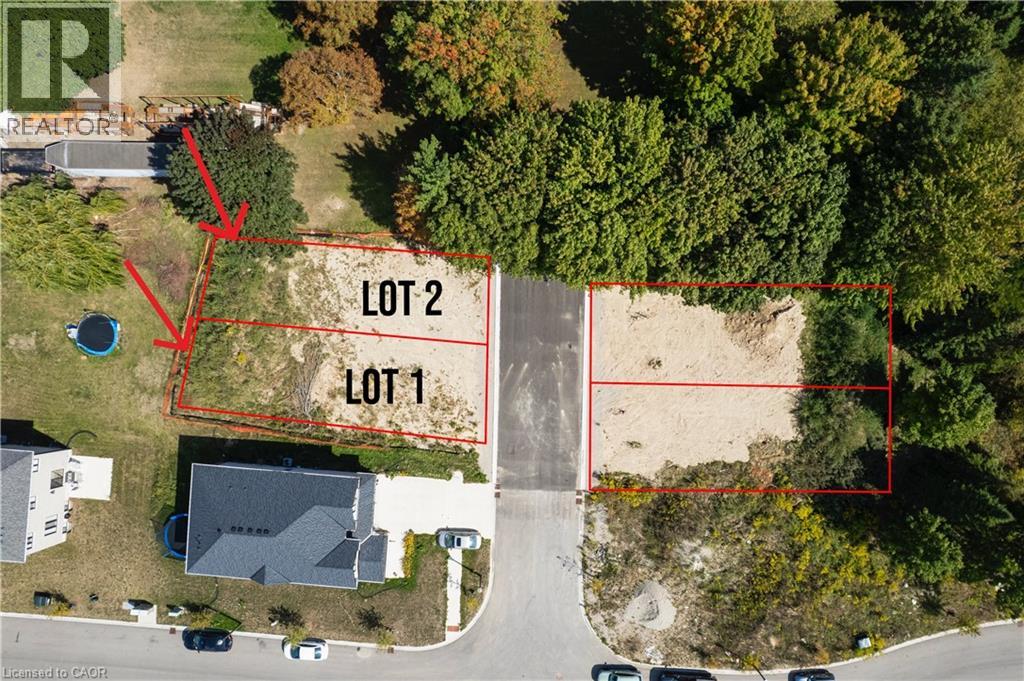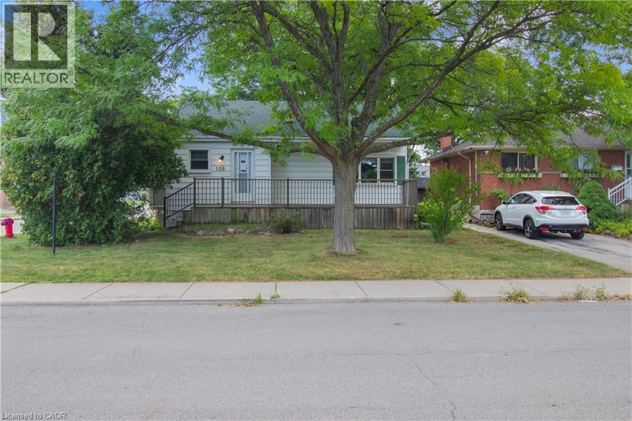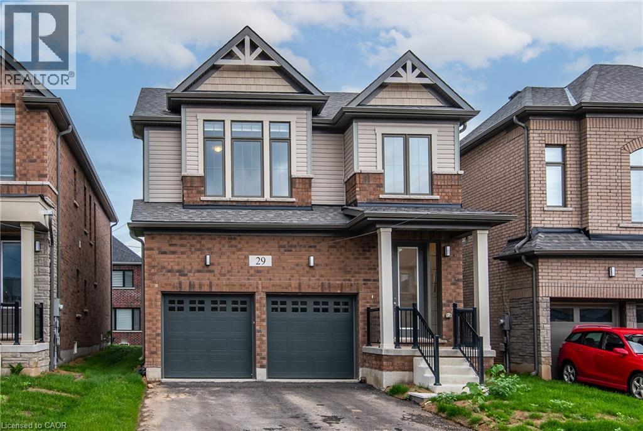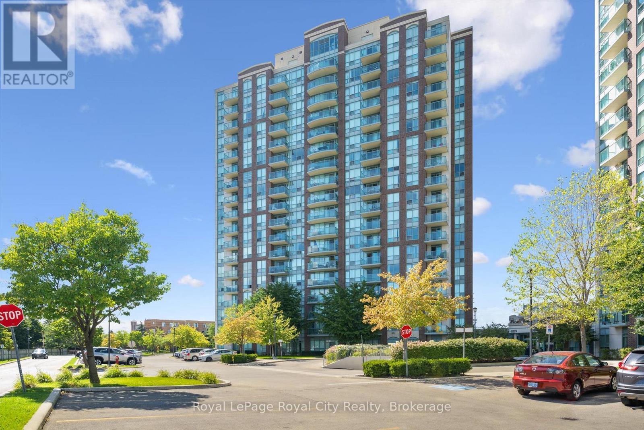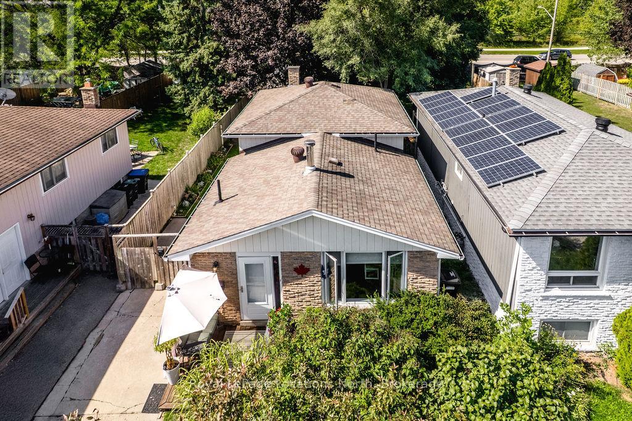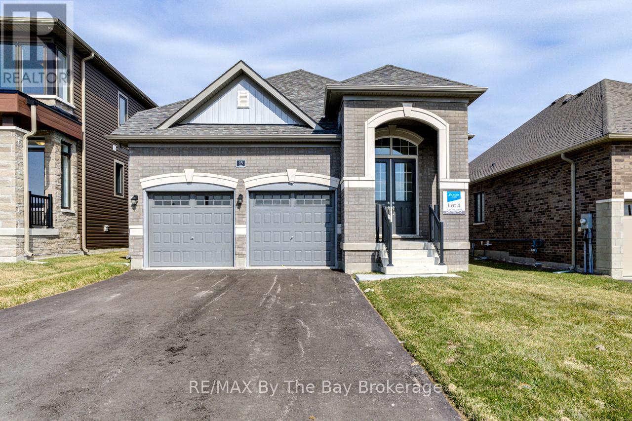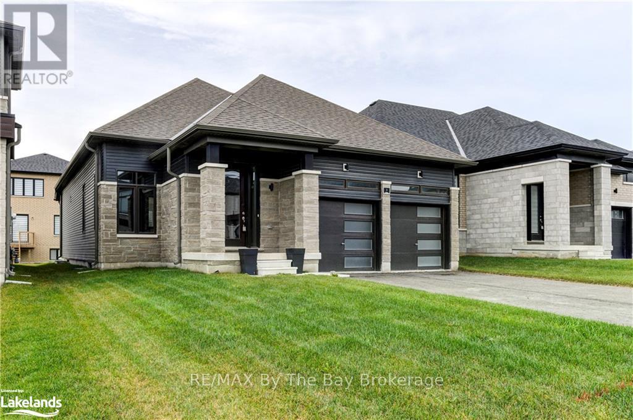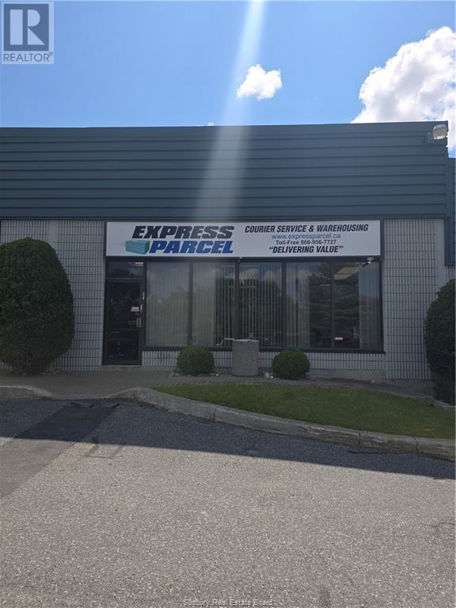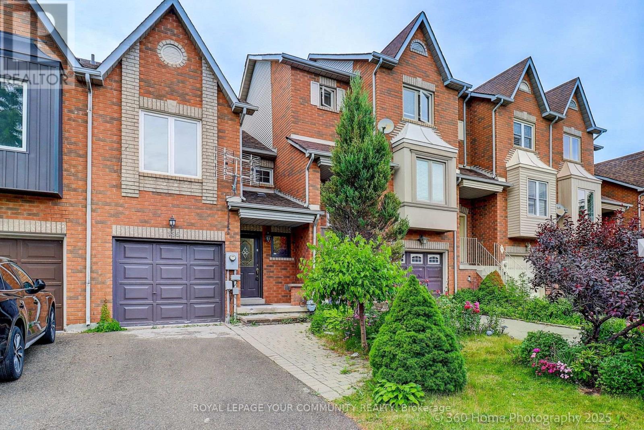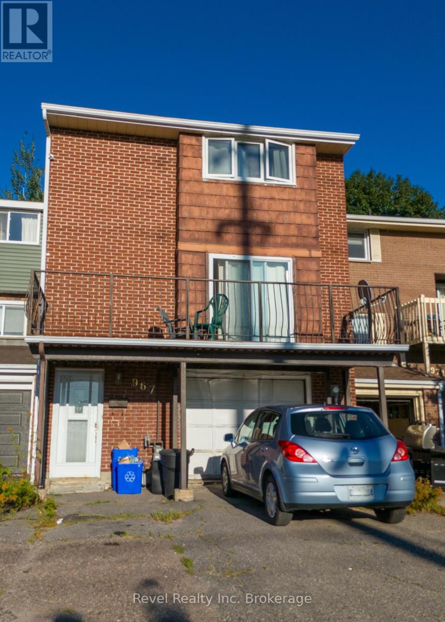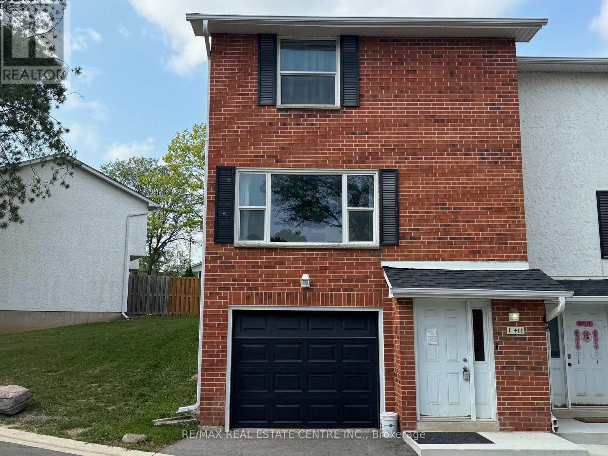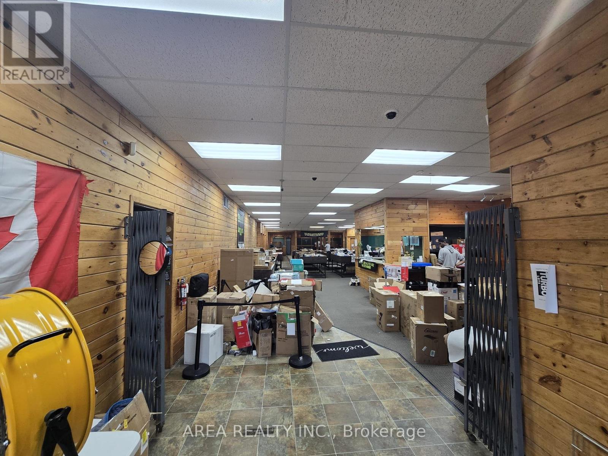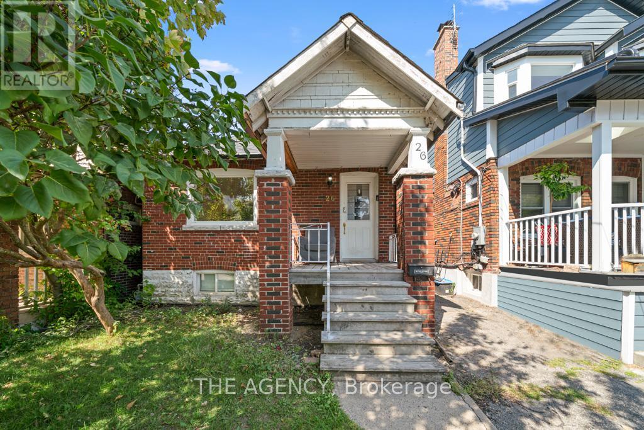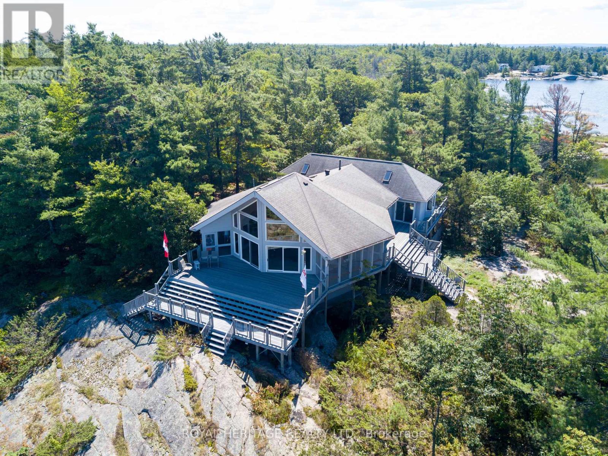Lot 1 & 2 Leslie Street
Woodstock, Ontario
Welcome to Lot 1 & 2 Leslie Street in the growing city of Woodstock! Ideally located just minutes from Highway 401, this property offers a prime opportunity for builders and investors alike. Nestled in a desirable neighbourhood, these lots will be fully severed by fall, making them ready for your residential build projects. Whether you’re looking to develop one home or multiple, the flexibility is here—lots can be purchased together or separately to suit your plans. A rare chance to secure build-ready land in a fantastic location with easy access to shopping, schools, and major routes. (id:50886)
Corcoran Horizon Realty
109 Terrace Drive
Hamilton, Ontario
Welcome to this beautifully updated detached 3+1 bedroom, 2 bathroom home situated on a desirable sun-filled corner lot. Thoughtfully designed for both comfort and functionality, this property features bright open-concept living areas with hardwood floors and updates throughout. The unique upstairs loft offers a private bedroom retreat, ideal as a primary suite, guest space, or creative office. The finished basement with a separate side entrance and full bathroom provides excellent potential for an in-law suite or extended family living. Outside, enjoy the fenced yard framed by mature trees, perfect for gatherings, play, or peaceful relaxation. A detached garage adds convenience and additional storage. Blending modern updates with versatile living spaces, this home offers charm, and endless possibilities in a sought-after location. Taxes estimated as per city's website. Property is being sold as is, where is. RSA. (id:50886)
RE/MAX Escarpment Realty Inc.
29 Rustic Oak Trail
Ayr, Ontario
This stunning, brand-new home in the sought-after neighborhood of Ayr, offers 4 bedrooms and 3.5 bathrooms. The main floor features a contemporary eat-in kitchen with top-of-the-line stainless steel appliances, quartz countertops, and separate living and dining areas perfect for family gatherings. The second floor includes a convenient laundry area with a new washer and dryer. The master bedroom boasts a luxurious 5-piece ensuite bathroom, and the additional bedrooms have large windows that flood the rooms with natural light. The upgraded washrooms feature walk-in glass showers and double vanities. Located just minutes from Waterloo and Kitchener, this home is also close to schools, parks, amenities, shopping, and trails in the peaceful and beautiful town of Ayr. Perfect for families looking for a harmonious and vibrant community. Book your private showing. (id:50886)
Keller Williams Innovation Realty
1710 - 4889 Kimbermount Avenue
Mississauga, Ontario
Stylish 1 Bed + Den Condo with Sunset Views | Prime Mississauga Location Welcome to elevated living in Mississauga's sought-after west end! This beautifully designed 1 bedroom + den, 1 bathroom condo sits high on the 17th floor, offering a well-thought-out layout that maximizes space and comfort. Whether you're working from home or need an extra space to unwind, the versatile den adds flexibility to suit your lifestyle. Step out onto your private balcony and take in stunning sunset views the perfect way to relax after a busy day. The open-concept living and eat-in- kitchen area flows seamlessly, making it ideal for entertaining or cozy nights in. Located just steps from restaurants, grocery stores, shopping, and Highway 403, convenience is at your doorstep. Commuting or running errands is effortless in this vibrant, walkable neighbourhood. Condo fees are all-inclusive, covering all your utilities and granting access to an impressive list of amenities: Indoor Pool, Sauna, Hot Tub, Fully Equipped Gym, Pool Tables, Party Rooms, & an Expansive Outdoor Terrace. Don't miss this opportunity to live in a well-maintained building that combines comfort, location, and lifestyle in one smart package. Book your showing today and see why this unit is the perfect place to call home! (id:50886)
Royal LePage Royal City Realty
76 Courtice Crescent
Collingwood, Ontario
Fabulous starter home with rental income from a LEGAL accessory apartment with separate entrances to help with your expenses! Located in town on a private 158 foot deep lot with no neighbours behind and parking for 5 cars, this property is conveniently located in town, near public transit and within walking distance of trails and the charming shops and restaurants of downtown Collingwood. Just a short drive to ski hills, golf, and the sparkling waters of Georgian Bay too! There is a charming 3 bedroom living space upstairs (one bedroom being used as a den/office) with a wood burning fireplace, exposed brick walls and an open concept living/dining/kitchen area and 4-piece bath. A legal 2 bedroom apartment (accessed on ground floor and basement level (2 exit doors) is freshly painted, and filled with natural light. Each unit has its own laundry Upgraded within the past 6 years. The fully fenced, large yard offers peace and privacy, with mature trees, gardens, as well as a shed and no rear neighbours. The 2 bedroom unit has 2019 kitchen and two exit doors. Furnace and a/c 2014, panel 2013, roof 2012. Current renter on main/upper level would be happy to stay. The secondary unit is vacant and clean and ready for occupancy. ** This is a linked property.** (id:50886)
Royal LePage Locations North
15 Sun Valley Avenue
Wasaga Beach, Ontario
All brick, newly built 1,649 sq ft bungalow by Zancor Homes. This 3 bedroom and 3 bathroom home is turn key. Upgrades include: smooth ceilings, pot lights, appliance package, back splash, kitchen counter, glass showers, electric fireplace, A/C and more. Main floor has an open concept kitchen, breakfast area and 18 x 10 living room. Have the comfort of 2 bedrooms and 2 bathrooms on the main floor and an additional bedroom and 3pc bathroom in basement. Laundry room includes a sink and has direct access to garage. Bonus: walking distance to the newly opened public elementary school and to the future public high school. (id:50886)
RE/MAX By The Bay Brokerage
3 Rosanne Circle
Wasaga Beach, Ontario
This model, known as the Talbot, offers 1,568 square feet of open concept living space, 2 spacious bedrooms and 2 full bathrooms. The exterior is of vinyl siding, stone brick features and black window trim. The interior offers main floor living at its finest, with engineered hardwood flooring, 9ft ceilings and 8ft doorways throughout. The laundry room is also conveniently situated on the main floor with upgraded whirlpool front loader washer and dryer as well as upper cabinetry for additional storage needs and inside access to the garage. The kitchen is a bright enjoyable space with white quartz countertops, a seamless matching quartz backsplash, pot lights, upper cabinets, upgraded stainless steel appliances, island with dishwasher, undermount sink and black hardware. The living room has pot lights, an electric fireplace with outlets situated above for a mounted television, and a large window for natural lighting. The home comes with a 200-amp electrical service, tankless on-demand hot water heater, HRV system, sump pump and air conditioning. Schedule your showing today and see what living in Wasaga Beach's River's Edge has to offer. (id:50886)
RE/MAX By The Bay Brokerage
RE/MAX By The Bay
598 Falconbridge Road Unit# 10
Sudbury, Ontario
New Sudbury warehouse and office unit comprised of 3022 square feet, including almost 2000 square feet of open warehouse area. Unit also features multiple offices, reception | showroom area, kitchen, 2 washrooms, and upper mezzanine area, along with rare combination of grade level and dock level loading accessed through a 12’ X 12’ overhead door. Great visibility, lots of parking and good signage make this Unit very sought after in this tight market. Unit is available immediately. (id:50886)
Royal LePage North Heritage Realty
361 Bonin
Chelmsford, Ontario
Beautiful custom-built bungalow nestled away on a picture-perfect one-acre lot with attached and detached garages! This comfortable brick and stone bungalow with minimal stairs, offers a daylight dream living room, kitchen with appliances and patio doors to a stunning breathtaking sunroom that offers a front -row seat to peace and privacy. Primary bedroom offers a renovated ensuite (2021) and the main bathroom (2023) both with in-floor heat. Lower level is high and unspoiled and offers great potential to finish to your own liking. Other features include main floor laundry and a brand new metal roof with a 50-year warranty on both the home and garage. Enjoy this impressive 26' x 30' detached guys garage- equipped with a four-zone glycol in-floor radiant heating system, offering even, efficient warmth throughout the space. Each zone can be independently controlled for maximum comfort and energy efficiency, making it ideal for both year-round use and specialized workspace needs. The garage also offers an attic for extra storage. Finally- a one-owner home that feels just right with the ideal balance of comfort and charm. A pleasure to show! (id:50886)
Exp Realty
23 Kenneth Ross Bend
East Gwillimbury, Ontario
All-inclusive, price includes all utilities and internet. Welcome to this bright and spacious newly renovated basement apartment featuring a private walk-up entrance. The open-concept layout offers a large bedroom with oversized windows, a walk-in closet, and plenty of natural light, complemented by pot lights throughout. Enjoy a beautiful white kitchen with quartz countertops, stylish backsplash, and stainless steel appliances. The unit also includes private laundry and a modern bathroom with upgraded tiles and a glass-enclosed shower. Located on a quiet street in a family-friendly community, this home is just minutes to schools, parks, Rogers Conservation Park Trails, Upper Canada Mall, Costco, Highway 404, and the GO Station for easy commuting. (id:50886)
RE/MAX Experts
135 Kelso Crescent
Vaughan, Ontario
Stunning Freehold Townhome in Prime Maple Location !Major renovations just completed, including: Brand new CUSTOM BUILT modern kitchen with Quartz counters, Quartz backsplash, and new flooring throughout Freshly painted main floor; popcorn ceiling removed and replaced with smooth ceilings & new pot lights Upgraded primary ensuite with sleek new shower, (vanity, vanity top, faucet, brand-new shower panel and shower's finishings ( wall, floor, rain shower) Recently upgraded second bathroom; brand-new vanity, vanity top, and faucet in powder room, All new outlets and light switches Brand New Washer and dryer. Stylish epoxy flooring in laundry and porch areas Functional layout with 3 bedrooms & 4 bathrooms. One garage plus 2 parking spots on the private driveway. South-facing home which helps snow to melt quickly in winter! Move-in ready home in a family-friendly neighborhood. Just a 5-minute drive to Major Mackenzie Hospital and Canada's Wonderland, 10 minutes to Vaughan Mills Mall, and steps to Longo's and shops. Close to schools, transit, parks, and all amenities! A must-see opportunity you don't want to miss! (id:50886)
Royal LePage Your Community Realty
967 Tackaberry Drive
North Bay, Ontario
Well-kept 2-storey townhouse located in a desirable west-end neighbourhood, close to Nipissing University and Canadore College. Offering 5 bedrooms, a spacious dining room, and a bright main floor family room with patio doors leading to a large balcony. Perfect for families, students, or investors seeking a move-in ready home in a convenient location. (id:50886)
Revel Realty Inc. Brokerage
29941 Hwy 62 N
Hastings Highlands, Ontario
New Listing-Birds Creek Duplex on 3 Acres! Located in the sought-after Birds Creek area, this updated R2-zoned duplex offers endless possibilities! Tucked away on a private, well-treed 3-acre lot bordering Birds Creek, you'll enjoy peaceful surroundings while being just minutes from town. The main floor unit features 2 bedrooms, a convenient laundry area, and 1-3pc bathroom. The lower walkout unit includes 1 bedroom plus a den, and a 4-piece bathroom. Both units offer large windows for natural light and scenic views. Bonus features: a large oversized garage and an attached storage shed provide plenty of room for vehicles, tools, or recreational gear. With it's layout and location, this property is ideal for Air BnB hosting, living in one unit while generating rental income from the other, or as a spacious in-law suite. Outdoor enthusiasts will love the direct proximity to ATV and snowmobile trails, making this a perfect year-round home or income property. Birds Creek-privacy, space, storage, and income potential all in one!! (id:50886)
Century 21 Granite Realty Group Inc.
346 - 9471 Yonge Street
Richmond Hill, Ontario
Welcome to Xpression condos in the heart of Richmond Hill! Spacious 1+1 bedroom, 2 full bathroom unit with 738 sqft of interior living space. Functional layout includes a den with a closet, perfect as a second bedroom or home office. 9 ft ceilings. Features include an open-concept kitchen with granite countertops, stainless steel, appliances and floor-to-ceiling windows offering natural light. Includes on parking near the entrance. Enjoy luxury amenities: indoor swimming pool, hot tube, gym, rooftop terrace, party room, guest suites, and 24 hour concierge. Steps to Hillcrest Mall, restaurants, grocery stores, and public transit with direct access to Finch Station and Langstaff Go. Ideal for professionals, couples, or small families. No pets and no smoking as per landlord's instructions. Available immediately. (id:50886)
21b South Balsam Street
Uxbridge, Ontario
Beautiful fully renovated 1 Bedroom, 1 Bathroom Basement Apartment with separate entrance. Utilities included (Water, Heat, Hydro, Laundry & Wifi) 2 parking spaces on the driveway are available. Limited access to the backyard. Pets are welcomed (id:50886)
Red House Realty
1 - 411 Keats Way
Waterloo, Ontario
Clean 3 bedroom, 2 washroom end unit townhouse with garage and private backyard backing onto treed parkette and nestled in desirable Waterloo area. Excellent opportunity for first time or investor buyers, as well as students, with convenient 15 minute walk to University of Waterloo or bus ride to University of Waterloo & Wilfrid Laurier University, as well as shopping, plaza, grocery stores and much more (id:50886)
RE/MAX Real Estate Centre Inc.
860 Liverpool Road
Pickering, Ontario
Welcome to LEGAL two unit house located in the neighborhood of Bay Ridges. Freshly painted with lot of upgrades, finishes and features. Gourmet style kitchen up to ceiling height with crown molding and Stainless Steele appliances. Open-concept kitchen featuring breakfast area, porcelain tiles and pot lights. The whole house is carpet-free & comes with ensuite laundry. Whether you're an investor looking for cash-flowing rental property or a homeowner seeking an income-generating multi-generational home, this property would be ideal for you. Easy potential rental income that can produce positive cash flow. Legal basement apartment has its own separate entrance, spacious living/dining and kitchen, ensuite laundry, two bedrooms and a full washroom. Currently tenanted at $1838.60/month plus 40% of all the utilities. Tenants are residing in the unit and would like to continue tenancy. Enjoy the ample parking space with a huge lot size of 50'x100' & a great fenced backyard with storage shed. Furnace (2025) comes with Wi-fi thermostat. Prime location, minutes to Hwy 401, Go Station, Lake Ontario, Pickering Town Center and close to all other amenities. (id:50886)
RE/MAX Premier Inc.
495 Taunton Road E
Oshawa, Ontario
Exciting opportunity to purchase a turn-key liquidation business specializing in discounted merchandise. Deal Bins is a well-known local destination where customers hunt for deals on Amazon returns, overstock, and shelf-pulls all sold at deeply discounted prices.This business is fully operational with an established process, loyal repeat customers, and a consistent revenue stream. Perfect for entrepreneurs or investors looking to step into the growing liquidation and discount retail industry. (id:50886)
Area Realty Inc.
44 Dingwall Avenue
Toronto, Ontario
Step inside this beautifully crafted Riverdale home where modern elegance meets family comfort. Perfectly suited for a young professional couple and their growing family, the spacious and thoughtfully designed layout invites warmth and ease at every turn. Enter a generously sized, sun-filled foyer featuring a double closet and extra storage space ideal for organizing all your outdoor gear. Soaring 9'2" ceilings open into an inviting living and dining area, anchored by gleaming hardwood floors and a striking wood beam, creating a natural gathering spot for casual entertaining. The kitchen offers ample cabinetry and counter space to inspire your culinary creativity. Upstairs, you'll find three well-appointed bedrooms, including two versatile principal suites. A dedicated home office on the third floor is bathed in natural light from oversized windows with peaceful garden views.The lower level has been thoughtfully renewed with lowered foundation walls for comfortable ceiling height. Complete with a separate entrance and a full bathroom, this flexible space can be tailored to your unique needs whether as an in-law suite, rental, or creative retreat. Living in Riverdale means enjoying close access to parks, schools, cafés, and a vibrant community vibe, with new transit options on the horizon all just steps from your door. Please see the attached list of recent upgrades and improvements made by the owner. Generous 2-car parking off the laneway. Welcome Home! (id:50886)
Royal LePage/j & D Division
26 Gatwick Avenue
Toronto, Ontario
In the heart of East York, where tree-lined streets meet the energy of Main and Danforth,you'll find a rare opportunity wrapped in character and charm. This recently remodeled bungalow rests on a 25 by 100-foot lot and surprises with soaring 13-foot ceilings a detail that instantly sets it apart, bringing light and openness to every corner. The home has been thoughtfully designed for flexibility. Upstairs, its inviting and bright, while the finished basement complete with a second kitchen and its own walk-up to the backyard offers endless options for extended family, guests, or even a private workspace.The location is truly exceptional. Here, you're moments from vibrant shops, cafés, parks, schools, and effortless transit connections. Its a neighbourhood that welcomes growing families, while also inspiring those ready to rebuild and design their dream home in one of East Yorks most desirable pockets. Opportunities like this are rare; a home that offers comfort today and possibility for tomorrow. (id:50886)
The Agency
20 - 1790 Finch Avenue
Pickering, Ontario
Welcome to 20-1790 Finch Ave, Pickering. This beautifully maintained 3-bedroom townhome in one of Pickering's most desirable neighbourhoods at Brock Rd. & Kingston Rd. Nestled in a close-knit family-friendly complex, this home backs onto a scenic path leading to West Duffins Creek and extensive walking trails the perfect blend of nature and convenience is at your doorstep. Minutes to shopping, highways (401 & 407), schools and parks. The lower level offers a versatile family room (currently used as an exercise room) with direct garage access. The main floor features a bright and airy open concept living & dining area surrounded by windows, creating a warm and inviting space. The family-size kitchen is complete with quartz counters, stone backsplash, pot lights, and a breakfast area that walks out to a spacious 13 x 20 composite deck ideal for outdoor entertaining. A 2-piece powder room and a convenient laundry room complete this level. The upper level boasts a generous primary suite with walk-in closet and a private 4-piece ensuite. Two additional bedrooms provide ample space, with one currently used as a dream dressing room. This home combines modern finishes, functional living space, and a sought-after location perfect for families, first-time buyers, or those looking to enjoy all that Pickering has to offer. (id:50886)
RE/MAX Rouge River Realty Ltd.
95 Kennett Drive
Whitby, Ontario
Welcome To 95 Kennett Drive, Located In The Desirable Queen's Common Pocket in Whitby, Ontario! This Home is Located In An Area With An Elite School Catchment, Known For Its Top Schools, With A Recent Fraser Institute Rating of 8.3 out of 10. This Executive Home Offers An Ample Amount Of Living Space Perfect For Any Family. On The Main Floor, You will Find A Great Room, A Dining Room, A Family Room, And A Bright, Spacious Kitchen With Granite Counters And Breakfast Area With A Walk Out To A Landscaped Fenced Yard And Private Inground Pool Oasis. In Addition You have A Main Floor Laundry Room with Lots of Storage, A Separate Entrance From the Outside And Access To the Double Car Garage. The Gorgeous Primary Bedroom Sanctuary Comes With Stunning Spa Like Ensuite And Massive Walk In Closet. The Second Floor Offers You 4 Bedrooms And 2 Full Bathrooms. The Finished Basement Has A Large Recreational Room, A Kitchenette, An Ensuite Bedroom, A powder Room, And Alot More Storage Space. This Home Has Been Professionally Landscaped. You Have The Perfect Backyard Oasis. This Is A Must See Home. (id:50886)
Right At Home Realty
Upper - 19 Brimorton Drive
Toronto, Ontario
Discover this bright and spacious 3-bedroom, 1-bath lease at 19 Brimorton Drive, ideally located just steps from Scarborough Town Centre. With direct transit access to the University of Toronto Scarborough campus and Centennial College, its perfect for students, families, and working professionals alike. Enjoy the convenience of nearby parks, schools, shopping, dining, and recreation centres, plus quick access to Highway 401 for seamless commuting. This home offers a rare chance to live in a vibrant, well-connected community with everything you need at your doorstep. (id:50886)
RE/MAX Metropolis Realty
7224 Island 630 Georgian Bay
Georgian Bay, Ontario
Welcome to the top of Roberts Island!10 reasons this island paradise will capture your heart. Unique design with breathtaking panoramic views.Three spacious bedrooms, all with ensuite bathrooms and walk outs, complete in-house water filtration system, 360 Wrap-around, composite decking for seamless outdoor access, in-floor heating system, two screened-in porches for bug-free enjoyment, six skylights flooding the rooms with natural light,12 acres of "National Park" - like island bliss and abundant wildlife, thousands of feet of lake shore on two sides of Roberts Island.A fully functional woodworking shop for your hobbies.Create unforgettable family memories at this one-of-a-kind island retreat, complete with an electric golf cart and an on-shore dry boat house and bunkie. The property sale also includes the opportunity to purchase the existing membership at The Honey Harbour Boat Club Marina, to ensure long term access by water. (id:50886)
Royal Heritage Realty Ltd.

