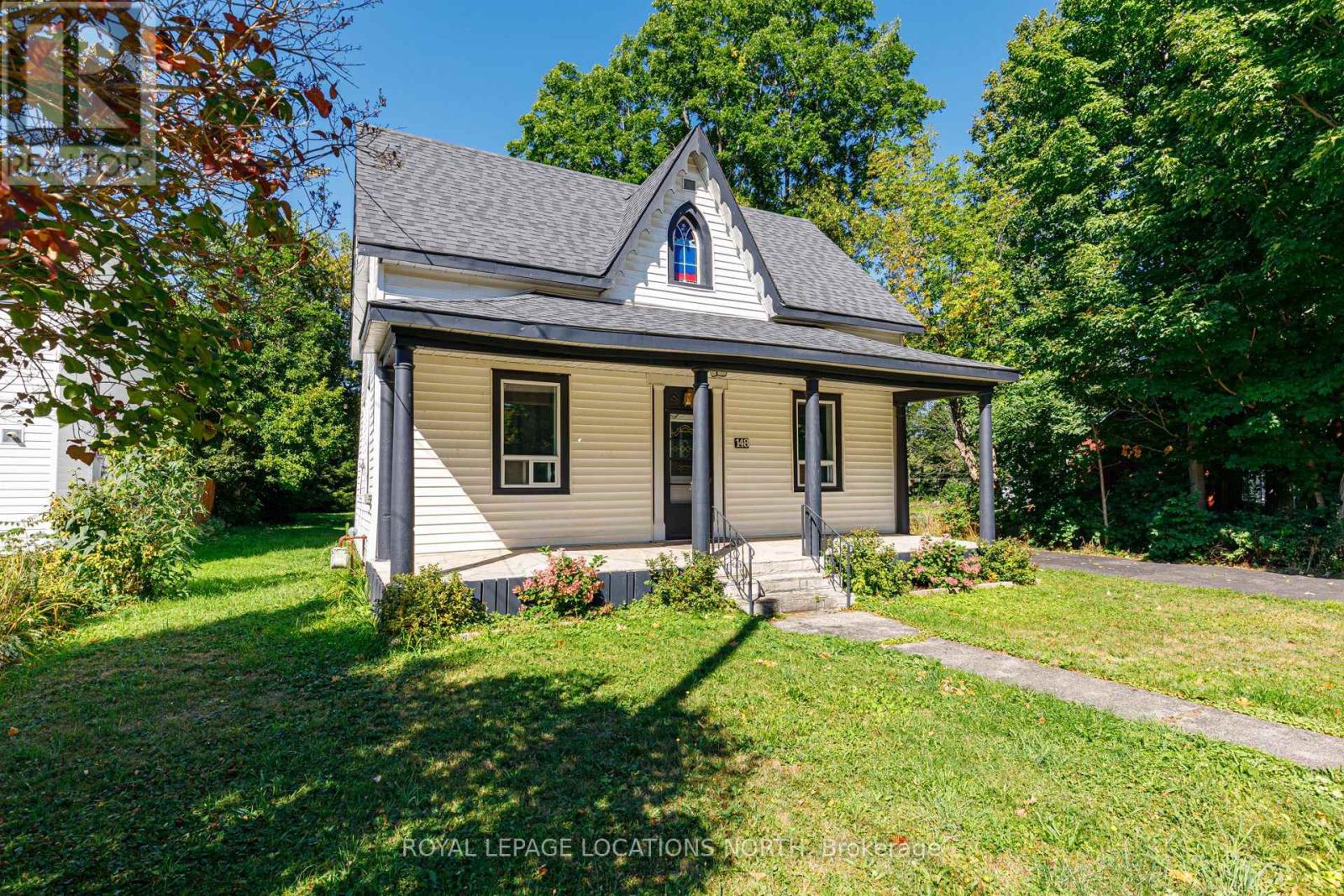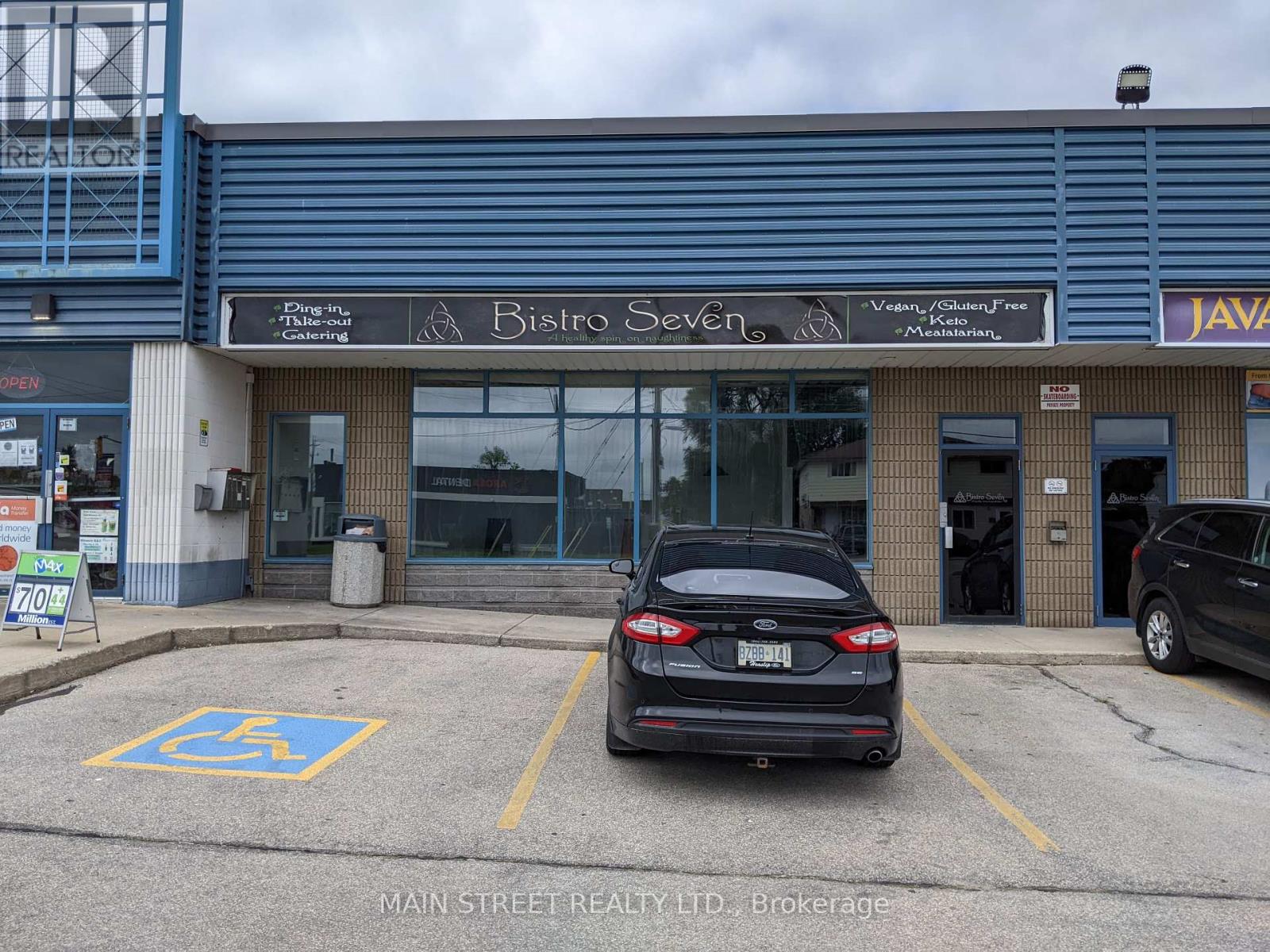7a Yeager Avenue
Norfolk, Ontario
An absolutely stunning newly constructed custom semi-detached home! This remarkable property boasts 2118 sq. ft. of meticulously designed living space. Upon entry, you're greeted by a versatile room perfect for a bedroom, office, playroom or dining area tailored to your family's needs. The gourmet eat-in kitchen features elegant quartz countertops, a convenient walk-in pantry, and a cozy breakfast area. The adjacent living room is adorned with a spanse of windows and a charming gas fireplace, creating a warm and inviting atmosphere. The main floor also includes a practical space off the garage that is perfect for all your outdoor belongings, a sleek 2-piece bathroom, and access to the insulated 1 1/2 car garage. Moving upstairs reveals a thoughtfully planned layout with a laundry room for convenience, 2 spacious extra bedrooms, and a 4 piece guest bathroom. The second story culminates in an opulent master bedroom and ensuite area, complete with a generously sized walk-in closet, expansive windows offering natural light, a beautifully tiled shower with a glass wall, a double vanity, and LED-lit mirrors for added sophistication. Outside, you'll find a covered front porch ideal for relaxing evenings & a substantial covered back patio equipped with a roughed-in natural gas line, perfect for BBQ gatherings. Nestled on a sizeable 34 X 148-foot lot, this home offers both elegance and functionality in every detail. Price includes HST, making this exquisite property an exceptional value. (id:50886)
Revel Realty Inc.
4099 Maitland Street
Lincoln, Ontario
OWN ONE OF THE BEAUTIFUL TOWNHOME IN BEAMSVILLE! Welcome to this gorgeous townhome in an amazing location with over 1850 sq. ft. of exquisite, above grade living space. Step inside and be greeted by a large, open-concept floor plan featuring 2 sitting areas on the main level, ideal for both relaxing and entertaining. The spacious eat-in kitchen, and private deck where you can enjoy outdoor. A huge Master bedroom with upgrade of closets, ensuite bathroom complete with tub and separate glass shower. You'll be impressed by the size of the 3 full bedrooms, all designed for maximum functionality. This level also includes 3 full bathrooms and a separate laundry room on the main floor for added convenience. Recently basement is fully finished. All room sizes and sq. ft. not measured and are approximations only. This beautiful home is within walking distance of all downtown amenities, park. (id:50886)
RE/MAX President Realty
148 Marsh Street
Blue Mountains, Ontario
Welcome to 148 Marsh St, Clarksburg, Ontario Where charm meets character in the heart of a vibrant community! Located in the Blue Mountains, ideal area for living & loving the 4 season lifestyle to the max! Step into a world of whimsy & wonder in this quirky Tim Burton-style home, where every corner tells a story. Many updates throughout, including new plumbing, new electrical, newer windows, new flooring, new insulation, new bathrooms, kitchen, appliances, stairs redone, the list goes on! Nestled in a picturesque setting, this enchanting residence boasts a beautiful large private backyard, offering tranquility & seclusion amidst nature's embrace. Gorgeous Beaver river a stroll away! This historic gem features a spacious main floor w/ large mudroom, eat-in kitchen, high ceilings, bright living room & primary bedroom, including a primary ensuite & walk-in closet for your ultimate comfort. Upstairs will delight & surprise w/ the stunning vaulted ceilings, great room currently used as a music room, 2 more bedrooms & renovated bath w/ laundry. There's ample space for relaxation, celebration & outdoor festivities! Long driveway w/ tons of parking. Bonus detached garage, perfect for storing your vehicle & outdoor essentials. Embrace the essence of small-town living in the charming town of Clarksburg, where friendly neighbors & scenic landscapes await. Renovated w/ unique flair, this home seamlessly blends vintage charm w/ modern amenities, creating a one-of-a-kind living experience. Whether you're lounging in the cozy living room or entertaining guests in the eclectic kitchen, every moment here is infused w/ warmth & character. Don't miss this opportunity to own a piece of history & make memories in a home that's truly extraordinary. Experience the magic of 148 Marsh St Your whimsical sanctuary awaits! Shops, restaurant, skiing, hiking, biking, trails, schools & Georgian Bay all practically on your doorstep, come live the good life to it's fullest! Book your tour now! (id:50886)
Royal LePage Locations North
1 - 71 Charing Cross Street N
Brantford, Ontario
Restaurant space in neighbourhood plaza on the corner of busy thoroughfare. Good tenant mix with Domino's Pizza as anchor. Some restaurant equipment included ""as-is"" Listing net rent is year 1 only. Landlord looking for increments in subsequent years. Estimated TMI for 2024 is $12.00 per sq ft (id:50886)
Main Street Realty Ltd.
54 - 754 Wilkins Street
London, Ontario
754 Wilkins St offers a well-appointed townhome with 3 levels, garage, and shared pool in South London. Main floor features a bright kitchen, updated bathroom, dining area, and dual living spaces. Upstairs: 3 bedrooms, 2 full baths, and a master with walk-in closet and ensuite. Lower level has versatile living space, laundry closet, and access from both outside and garage. Walkout basement leads to private back deck surrounded by hedges, steps from the pool. **** EXTRAS **** Excellent investment opportunity with rental income upto $3000 (id:50886)
Homelife G1 Realty Inc.
5046 Wellington 125 Road
Erin, Ontario
Nestled on 4.3ac, every aspect of this Scandinavian-inspired home has been thoughtfully designed to create an exceptional living experience. Be mesmerized by floor-to-ceiling windows throughout the house, framing breathtaking views of your private pond, sunrise, and sunset. Natural light floods every space, illuminating the white oak flooring, cathedral ceilings, and stone accents, adding a touch of earthy charm inside and out. Meticulous attention to detail can be found everywhere, from the flush floor transitions and curbless walk-in showers to layered LED lighting and clean lines free of mouldings or boxed-out ductwork. Indulge in the sleek kitchen, featuring custom cabinetry, built-in Jenn-air smart appliances, and Caesarstone counters with a sit-up bar. The open concept connects the kitchen to the dining space and great room, where a magnificent stone Napoleon wood-burning fireplace takes center stage for cozy evenings followed by stargazing from the upper patio. All 4 bedrooms are spacious with gorgeous country views, and the primary suite offers a walk-in closet and luxurious 5pc ensuite, complete with a soaker tub, walk-in shower, plus his and hers vanities. The fully finished walkout basement was made for entertaining with a wet bar, gym/media room, games area, walkout patio with hot tub, and is complete with a guest bedroom and bath. Just as much attention was paid to what is in the walls as to what is on the walls, offering an array of eco-friendly features. From the strategic drainage and ventilation systems to the Euro-shield rubber shingles and thorough insulation, the home was designed to endure our varying Canadian climate maximizing quality, comfort, and efficiency. The latest in smart home features assist with maximizing that efficiency in this fully electric home through automation. This luxury retreat is more than just a house; its an experience that elevates the art of living. **** EXTRAS **** 3-car attached garage is fully insulated and finished with hot/cold water, a gear track wall, rough-in for EV charging, plus an additional 1.5-car detached garage. An intimate hideaway by the pond offers an extra 350sqft. R/I for solar. (id:50886)
Royal LePage Realty Plus
4740 Zimmerman Avenue
Niagara Falls, Ontario
Look No More! Here is your cozy starter home in vibrant Niagara Falls! Located in a mature desirable neighbourhood. Steps to Niagara River and all the amenities of the area. Feel the joy as you enter through a welcoming porch and walk through this Spacious 2-Storey 3 Bedroom House. Ideal for a small family, a getaway ""Second"" home, or a great investment opportunity. This Jewel won't last. Hurry and make it your own. **** EXTRAS **** Superb Location, Proximity to Niagara River/Falls. New Floors throughout (2021) (id:50886)
Ipro Realty Ltd.
162 Bilanski Farm Road
Brantford, Ontario
Beautiful 4 Bedroom Detached House Located In The Brand New Community Of Brantford. This Stunning Detached Property Boasts 9 ft ceiling And Pot Lights On Main That Adds An Elegant Touch! The Open Concept Layout Seamlessly Combines A Sleek Modern Kitchen With A Spacious Breakfast Area That Opens Up To A Beautiful Deck. Experience The Allure Of A Double Door Entry And The Classic Beauty Of Hardwood Stairs In This Detached Home! Large Master Bedroom W/ 5Pc Ensuite & W/I Closet* Other Good Sized Bedrooms* Located Just Minutes From Hwy 403, Close To Schools, Walking Trails And All Major Amenities* Ready To Move In!! **** EXTRAS **** S/S Fridge, S/S Stove S/S Dishwasher, Microwave, Front Load Washer & Dryer, All Window Coverings & Elfs (id:50886)
Right At Home Realty
1 - 276 Carlisle Road
Hamilton, Ontario
Great opportunity for commercial space in the sought-after centre of Carlisle. Situated right on the four corners, this space is perfect for a variety of uses with great visibility in a meticulously well-maintained building, plus exclusive parking spaces. Don't miss your opportunity to be right at the heart of the Carlisle community with easy access to highways and all the village has to offer! (id:50886)
RE/MAX Escarpment Realty Inc.
148 Winters Way
Shelburne, Ontario
Welcome to this beautiful and spacious two-storey freehold townhouse situated in the heart of an emerging city of Shelburne. This remarkable property is perfectly designed for comfort, and convenience with a cozy living space and lots of natural light. High ceilings and large windows give this space a bright and airy atmosphere. Open concept floor plan seamlessly blends living, dinning and kitchen which is perfect for entertaining guests. It comes with 4 great size bedrooms and 3 bathrooms. The unfinished walk-out basement to the backyard facing the ravine provides immense possibilities. It has an added advantage of laminate flooring on main and upper level. Located walking distance to shopping centres, parks, schools, trails and many other amenities. Quick access to Highway 89 and Highway 10, with only 15 minutes drive to Orangeville. This house provides an excellent opportunity for a first time home buyer, a growing family or rental income. POTL: $174 (id:50886)
Homelife/miracle Realty Ltd
213 - 153 Wilson Street W
Hamilton, Ontario
Discover Contemporary Living in Ancaster Village! This stunning 1 BR + den condo offers modern elegance & convenience in one of the most sought-after locations. Step into a bright, open-concept living space adorned with contemporary finishes, perfect for both relaxation & entertaining. The den provides flexible space, ideal for a home office or guest room. Enjoy your morning coffee on the private balcony with cozy seating, or take advantage of the building's exceptional amenities, including a stylish party room, media room, & a rooftop terrace with breathtaking views. Location is everything & this condo doesnt disappoint! You're just steps away from boutique shops, fine dining, grocery stores, & public transit, with easy access to the 403 & Linc for seamless commuting. Plus, enjoy the added convenience of underground parking & a storage locker, providing all the essentials for a stress-free lifestyle. (id:50886)
Royal LePage State Realty
3 - 789 Woodward Avenue
Hamilton, Ontario
Fantastic opportunity to own a thriving automotive light & heavy truck repair business with mobile crane customers MTO certification and safety program. Excellent location with large leased 4758 sq. ft. shop. Complete and ready for business. Large list of tools, parts and accessories included. Great lease available, lots of parking for cars, trucks and tractor trailers making it easy to maneuver. Turn key operation with a large customer base. Financials available to qualified buyers. (id:50886)
Royal LePage State Realty












