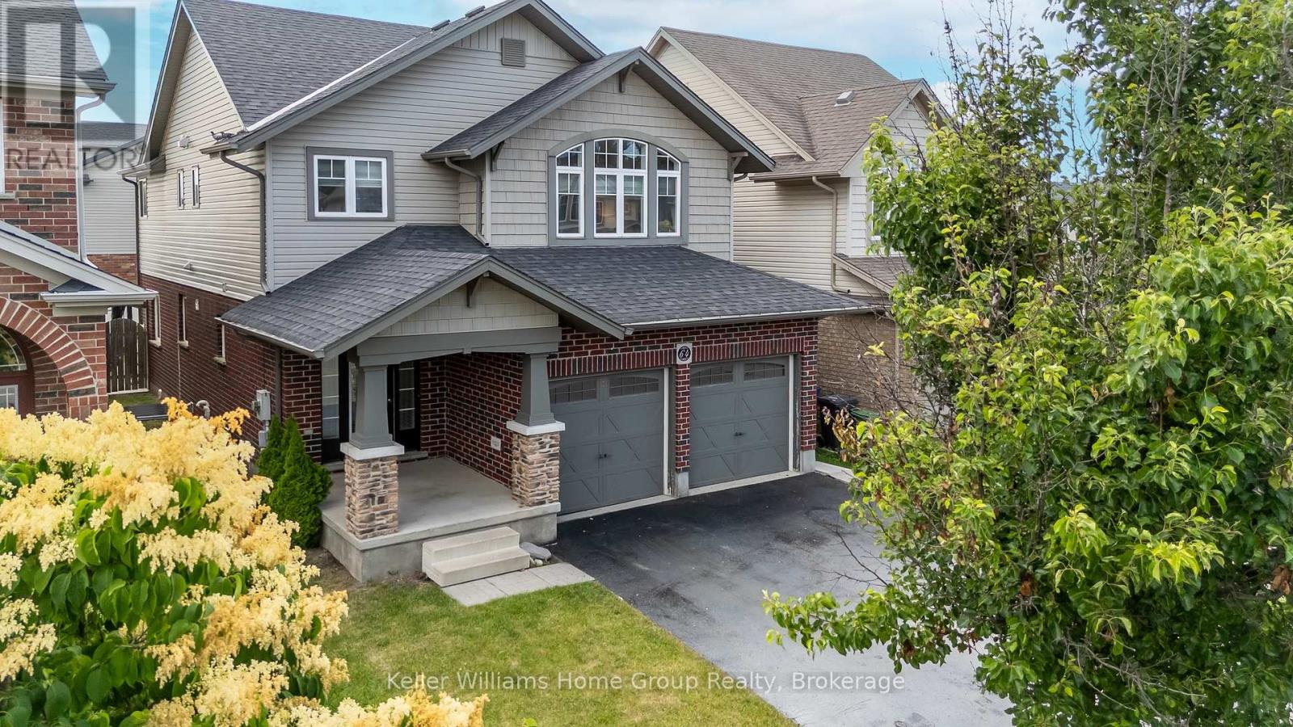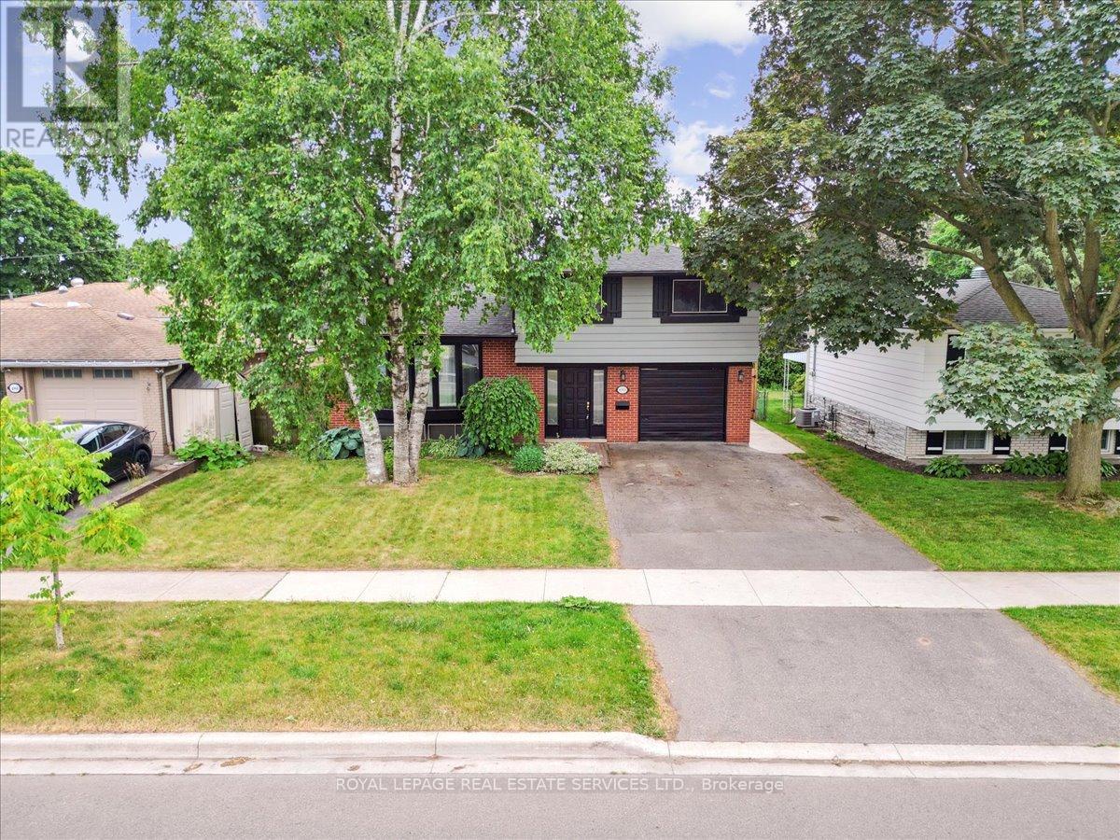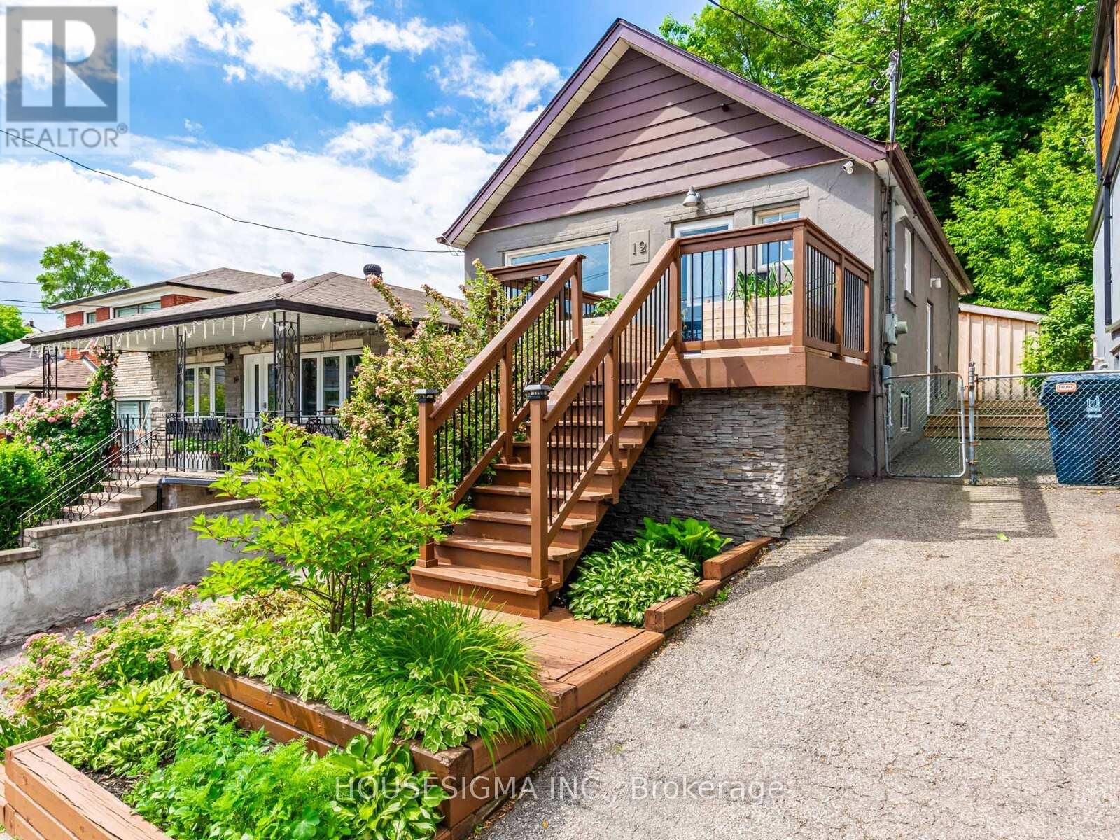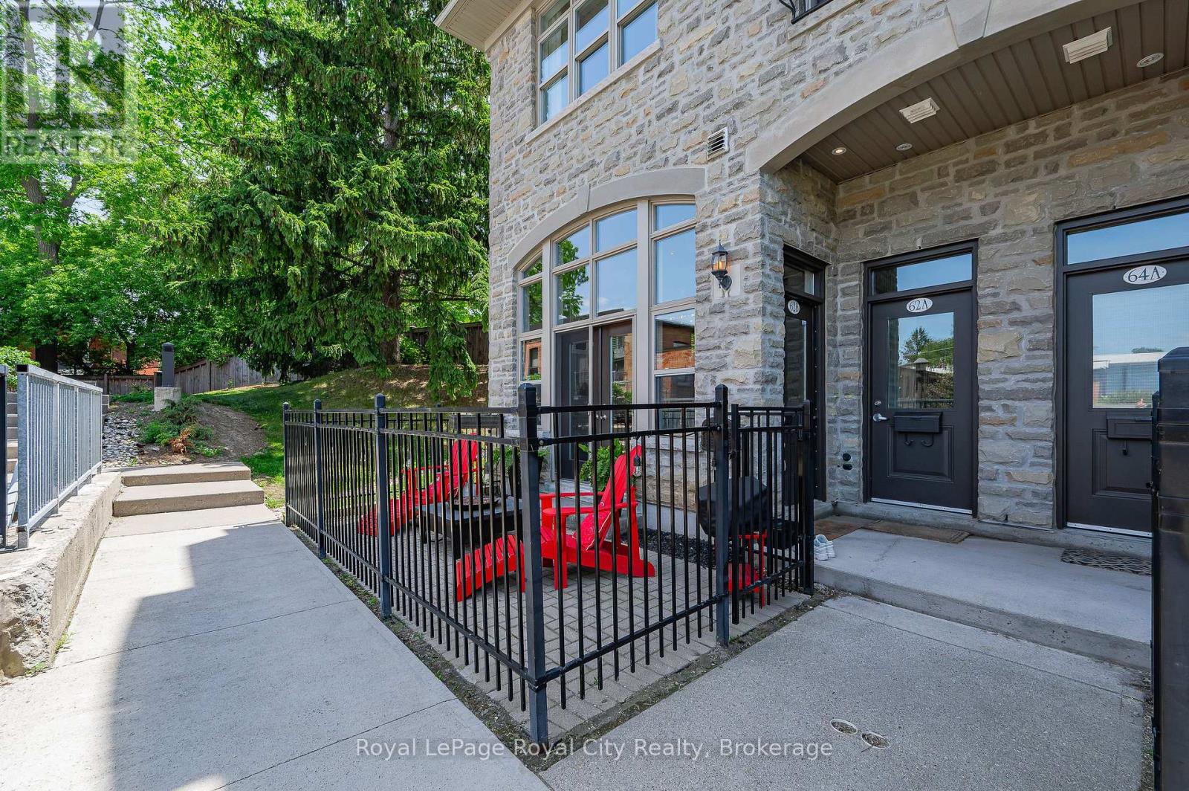64 Laughland Lane
Guelph, Ontario
Welcome to 64 Laughland Lane!!! Where Elegance Meets Opportunity Step into unparalleled elegance at 64 Laughland Lane, a true masterpiece nestled in the prestigious Pine Ridge neighborhood of Guelph, within the sought-after Westminster Woods community. This is more than a home it's a lifestyle statement.Every detail of this exceptional residence has been thoughtfully curated to reflect luxury and sophistication. From the moment you enter, youre greeted by a meticulously designed layout that offers separate living, family, and dining rooms, perfect for both intimate gatherings and grand entertaining.The fully remodeled kitchen and bathrooms feature high-end finishes and designer touches, while new roof shingles, elegant light fixtures, and luxurious upgrades elevate the homes timeless appeal.The main level boasts spacious bedrooms and spa-inspired bathrooms, offering comfort, tranquility, and everyday indulgence. Downstairs, a legal basement apartment with a private entrance provides not only privacy but exceptional income potentialideal for extended family or tenants.Every room tells a story. Every corner invites you to linger. This home is a true original, blending creativity, functionality, and investment potential into one extraordinary opportunity.Make 64 Laughland Lane part of your life's most valuable collection. (id:50886)
Keller Williams Home Group Realty
4060 Flemish Drive
Burlington, Ontario
Welcome to this stunning 4-level sidesplit featuring 4 bedrooms and 2 baths, complete with an inground pool and deck overlooking scenic Iroquois Park. The spacious foyer welcomes you with ample closet space and provides convenient access to a versatile fourth bedroom ideal for guests, a home office, or a private retreat. The garage provides direct access to both the house and the backyard, tailored for gardening enthusiasts. A cozy living room with a woodburning fireplace offers warmth on chilly winter evenings, while the dining room with a sliding door opens to the back deck, ideal for entertaining against the backdrop of the pool and park. The kitchen is a standout space, boasting oversized windows with serene backyard views, pot lights, extended cabinetry, a granite peninsula island and matching countertops, a custom tile backsplash, a double sink, rich hardwood flooring, and stainless steel appliances. Upstairs, the primary bedroom offers his and hers closets for generous storage, complemented by two additional well-sized bedrooms. The lower level includes a walkup and a convenient 3-piece bathroom, making it easy to transition from indoor to outdoor activities. This home exudes comfort and charm from the moment you enter. The roof was replaced in 2025. The pool, though not opened this year, includes a 3-year-old liner and pump; all existing equipment is included. Conveniently located near walking trails, Nelson High School, Ryerson, Tuck, and Pauline Johnson schools, with easy access to 403 and shopping. With both indoor and outdoor garage access, this home offers the perfect blend of functionality and location. Prepare to fall in love with living here! (id:50886)
Royal LePage Real Estate Services Ltd.
12 Haverson Boulevard
Toronto, Ontario
Modern 2-Bed, 2-Bath Bungalow in Family-Friendly Silverthorn. Bright, open-concept home with renovated walkout basement ideal for kids or rental income (Zoned Duplex). All main living spaces on one floor for easy family living. Includes 2 legal parking spots, private backyard with all new decking and finishing, New storage shed. Walk to daycare, Bert Robinson Park, and new Caledonia LRT station. Steps to bike trails (Beltline, Eglinton, Silverthorn) connecting you to the Humber River, Waterfront, and more. Easy access to 401 & airport via Black Creek. (id:50886)
Housesigma Inc.
2304 - 56 Annie Craig Drive
Toronto, Ontario
Welcome to Lago at the Lake's most impressive 1-bedroom plus den suite where luxury, comfort, and smart living come together effortlessly. Every inch of this stunning condo has been thoughtfully upgraded, from designer light fixtures and custom California closets to Hunter Douglas motorized shades that respond to your voice or remote. Step into the spa-like bathroom with luxe tiles and a ceiling rain shower that rivals any high-end retreat. Then head out to your private, spacious balcony and soak in breathtaking, unobstructed lake views that feel like your own personal escape. This unit isn't just move-in ready, it's move-in and fall-in-love ready. With resort-style amenities including a saltwater pool, sauna, steam room, full gym, cinema, party room, and guest suites, this is waterfront living at its most luxurious. (id:50886)
Exp Realty
156 Barleyfield Road
Brampton, Ontario
Welcome To This Stunning Bungalow In The Desirable Springdale Neighbourhood. 3 Bedrooms with 4 Bedrooms Finished Basement. This beautiful property features hardwood floors throughout the main living areas, Well Maintained. Shows 10+++ Open Concept Kitchen. Family Room Are Flooded With Natural Light & Hardwood Floors with Pot lights all over And A Gas Fireplace. The Dining Area opens to a screened-in patio and a private backyard. The spacious primary bedroom offers a 4-piece ensuite.Convenient Main Floor Laundry Room. Huge Basement With Finished Rec. Room, Washroom And Bedrooms. Located Across The Street From Miles Of Lush Walking Trails. Close To Trinity Common Mall, Schools, Parks, Brampton Civic Hospital, Hwy-410 **Don't Miss It** (id:50886)
RE/MAX Gold Realty Inc.
3 Glen Gordon Road
Toronto, Ontario
Welcome to 3 Glen Gordon Rd, a beautifully renovated home nestled on a quiet street in the sought after High Park neighbourhood. What a great location, just steps away from the gorgeous High Park and close to the shops and restaurants on the popular Bloor West Village, Junction and Roncesvalles strips. Its in the catchment for top rated Keele Public School and Humberside Collegiate, and the Subway, Go and UP stations are right at your doorstep! The large, private covered porch welcomes you into a spacious and stylish main floor featuring a bright open plan with a feature fireplace, hardwood floors and numerous pot lights. The expansive renovated kitchen has stainless steel appliances, granite counters, plenty of storage and a large breakfast bar - perfect for entertaining with family and friends. There is also a convenient main floor powder room tucked away. The second floor features 4 generous bedrooms and 2 renovated full bathrooms including a 3 piece primary ensuite and a 5 piece main bathroom with double sinks. You can also enjoy the added convenience of a second floor laundry room which can serve as additional closet space. The lower level is finished as an apartment with a separate entrance and its own laundry. It's accessible from the main floor, which offers excellent flexibility for guests, rental income or a home office. The large fenced yard extends across multiple levels, providing private outdoor living space ideal for entertaining, gardening, or playing with the family. What a great opportunity to own a renovated family home in one of west Toronto's best neighbourhoods! (id:50886)
RE/MAX West Realty Inc.
62b Cardigan Street
Guelph, Ontario
A Rare Opportunity in the Historic Stewart Mill - This stone exterior end-unit garden suite is ideal for first-time buyers or down-sizers looking for a unique, low-maintenance home in the heart of downtown Guelph. Inside, you'll find tall ceilings, oversized windows, and an open-concept layout with space for living, dining, and even a home office. The kitchen is designed for entertaining with bar seating, ample cabinet and prep space, pot lights, and heated floors. The spacious bedroom features a walk-in closet and ceiling fan, while the updated 4-piece bath includes heated floors, a sliding glass shower door, and a newer washer/dryer set (Nov 2022). French doors (Apr 2022) lead to your private patio - perfect for BBQs, a lounge set, and enjoying the fresh air. The pavers were professionally relaid in July 2021 to create a tidy, low-maintenance outdoor space. Comfort is covered year-round with a cozy gas fireplace, ductless A/C unit (Mar 2021), air exchanger, water softener, and a new hot water tank (Sept 2024). Storage is thoughtfully designed, with a large hallway closet and custom-built overhead compartments featuring two access points and decorative siding and ductwork. Your assigned parking spot is located directly in front of the unit for easy access. With the Speed River just across the street and nearby parks including Herb Markle, Exhibition Park, and Joseph Wolfond, this location offers the best of both nature and city living. Stroll downtown to enjoy boutique shops and Guelphs vibrant, locally-loved dining scene. Enjoy low-maintenance condo living with the bonus of no elevator and your own personal patio. Available September 1st - don't miss your chance to own a piece of downtown charm. (id:50886)
Royal LePage Royal City Realty
69 Sled Dog Road
Brampton, Ontario
Absolutely stunning ravine lot! This fully loaded 4 bedroom, 4 bathroom gem in prestigious North Brampton features a walk-out basement with partially finished space and offers the perfect blend of elegance, comfort, and functionality. Step inside to find rich hardwood floors on the main level and second-floor hallway, soaring 9 ft ceilings on the main floor, and a bright open-concept layout with three spacious living areasincluding a formal living room, elegant dining room, and a cozy family room with a gas fireplace, perfect for relaxing or entertaining. The main floor also includes a convenient office, ideal for working from home. The upgraded eat-in kitchen is a showstopper with stainless steel appliances, granite countertops, stylish backsplash, undermount lighting, and a walkout to a massive wall-to-wall deck that overlooks a breathtaking ravine. Additional highlights include pot lights throughout the main floor and exterior, concrete steps along the side leading to the backyard, and a handy backyard shed. Major updates include a new roof (2022) and furnace, A/C, and hot water tank (all replaced in 2020). Flooded with natural light and nestled in an upscale, family-friendly neighborhood close to parks, schools, and transit this is the one you've been waiting for! (id:50886)
RE/MAX Gold Realty Inc.
1171 Upper Village Drive
Mississauga, Ontario
This spacious and bright townhouse has been lovingly renovated to combine a perfect blend of modern luxury and cozy comfort. This quiet enclave of executive townhouses is conveniently located in high demand Lakeview Community and offers easy access to parks, highly-ranked schools, shopping and dining. Fenced and private backyard, ultra low maintenance fees and an attached garage with interior entrance are just a few of the rarely found features of this home. This 3 bedroom unit features over 2200 sq ft of completely renovated living space with vaulted ceilings in living room and primary bedroom, ensuite, walk-in closet, 8 mm vinyl flooring thru-out, 4 bathrooms, modern kitchen with brand new appliances, finished basement with beautiful laundry area. Turn-key, move in ready. Perfect for first time home owners or empty nesters looking for low maintenance, fenced yard and great living space. Its time to make this your home! (id:50886)
Sutton Group Elite Realty Inc.
59 Adirondack Crescent
Brampton, Ontario
Welcome to your dream home! This impressive 3,000+ sq. ft. corner-lot beauty offers the perfect blend of space, style, and location. Featuring a modern, oversized kitchen with granite countertops and abundant cabinetry, its a chefs delight. The main floor boasts a spacious family room, formal living and dining areas, and oversized windows that flood the home with natural light. A well-sized den provides flexibility and can be used as a home office, study, or personal gym. Upstairs, the luxurious primary bedroom is a true showstopper, offering a spacious 5-pieceensuite bathroom and three closets two walk-ins and an additional standard mirrored closet. One of the walk-in closets is so large it can easily function as a private dressing room. All bedrooms are bright, generously sized, and thoughtfully laid out to offer comfort and functionality. A skylight above the staircase adds even more natural light, creating a warm and welcoming ambiance throughout the upper level. The fully finished basement apartment offers over 1,600 sq. ft. of additional living space with two bedrooms one of which features a walk-in closet one bathroom, private laundry, and its own separate entrance, making it perfect for extended family or excellent in come potential. The home also includes a two-car garage with overhead storage. Major updates add peace of mind, including a roof replacement in 2019, and a new fence and concrete patio completed in2022. Located just steps to a large park that connects to the local elementary school, and within walking distance to the area high school. Conveniently close to transit, grocery stores, banks, medical facilities, the hospital, and more. A quick 10-minute drive takes you to Highways 410 and 407, while Professor's Lake is just 4 minutes away. This home truly offers it all space, income potential, and a family-friendly location. (id:50886)
Square Yards Real Estate Inc.
Century 21 Red Star Realty Inc.
68 Princeton Terrace
Brampton, Ontario
Welcome To 68 Princeton Terr! Nestled In The Heart Of Brampton's Prestigious And Sought-After Professors Lake Neighbourhood, This Fully Detached Solid Brick 4 Bedroom, 4 Bathroom Home With A Finished Basement Sits On A Premium 150-Foot Deep Pool-Sized Lot With No Neighbours Behind. Enjoy The Perfect Blend Of Serenity And Convenience - Just Steps From The Scenic Professors Lake, A Two-Minute Drive To Brampton Civic Hospital, And Only Minutes From Bramalea City Centre, Bramalea GO Station, Major Highways, Churches, Temples, Schools, And Parks. This Beautifully Maintained Home Offers Resort-Style Living Just 450 Meters From Your Front Door. Featuring Separate Living, Dining, And Family Rooms, Its Ideal For Hosting Large Gatherings. The Bright Second Floor, Enhanced By A Skylight, Offers 4 Spacious Bedrooms And 2 Bathrooms, Providing Comfortable Living For The Entire Family. The Modern White Kitchen Boasts Quartz Countertops And An Eat-In Area, While The Cozy Family Room Includes A Fireplace And Walk-Out To A Private, Fully Fenced Backyard That Is Perfect for Summer BBQs and Gatherings with Loved Ones. Plus, There's Plenty of Space for Gardening Enthusiasts To Cultivate Their Own Veggies. The Open Concept Basement Includes A Full Bathroom And Plenty Of Storage, With The Potential To Be Converted Into A Rental Apartment. Just A 5 Minutes Short Walk To Professors Lake, Where You Can Enjoy Swimming, Canoeing, Or Peaceful Walks Surrounded By Natural Beauty, This Well-Maintained And Move-In Ready Home Is A True Gem You Wont Want To Miss. Come And Fall In Love With This Beauty. Open House On Saturday And Sunday From 2 To 4 PM. (id:50886)
RE/MAX Real Estate Centre Inc.
27 Percy Gate
Brampton, Ontario
Welcome To 27 Percy Gate! A Gorgeous 4-Bedroom Solid Brick Corner Lot Home Nestled In The Desirable Fletchers Meadow Community Of Brampton. Situated On A Quiet, Family-Friendly Street With No Neighbours On One Side Or In Front, This Beautiful Property Features A Covered Front Porch And A Second-Story Balcony, Perfect For Morning Coffee Or Evening Wine. Inside, You'll Find A Spacious Layout With Separate Living, Dining, And Family Rooms, A Cozy Fireplace, And An Abundance Of Natural Light Streaming Through Large Windows. The Stunning Kitchen Offers High-End Stainless Steel Appliances, Ample Cabinetry, A Breakfast Island, And A Walkout To A Private, Serene Backyard, Ideal For Relaxing Or Entertaining. Upstairs Features 4 Generously Sized Bedrooms And Two 2 Bathrooms. The Spacious Primary Bedroom Includes A Private En-Suite With Double Sinks, A Jacuzzi Tub & Its own Walk-In Closet. Beautiful & Well-Kept Home, Conveniently Located Near McLaughlin And Wanless, With Easy Access To Highways 410, 407, 401, And 403, As Well As Brampton Transit, The Future Hurontario LRT, And Mount Pleasant GO Station. Walking Distance To Reputable Schools Like St. Lucy Catholic Elementary And Public Schools, And Just Minutes From The Cassie Campbell Community Centre, Parks, Grocery Stores, Restaurants, And Places Of Worship. Come And Fall In Love With This Beautiful Home! Join Us For The Open House This Saturday And Sunday From 2 To 4 PM! (id:50886)
RE/MAX Real Estate Centre Inc.












