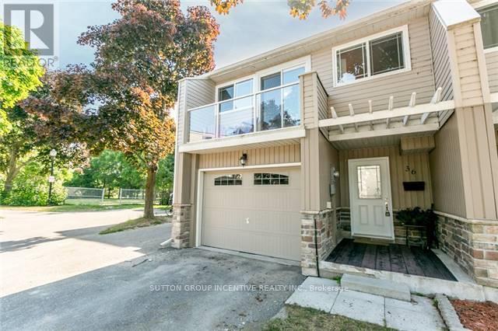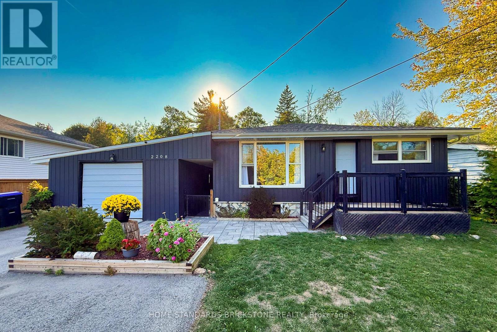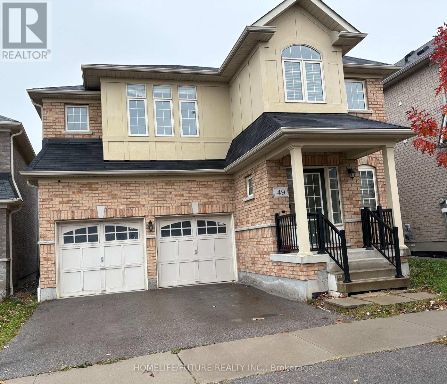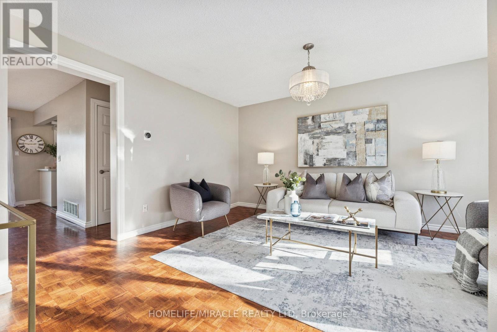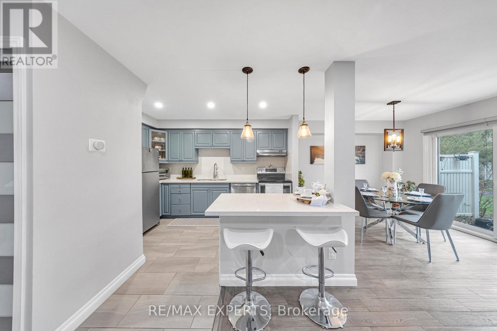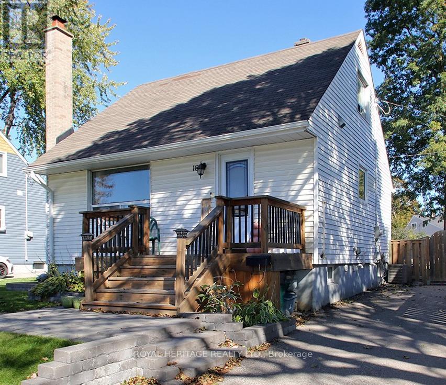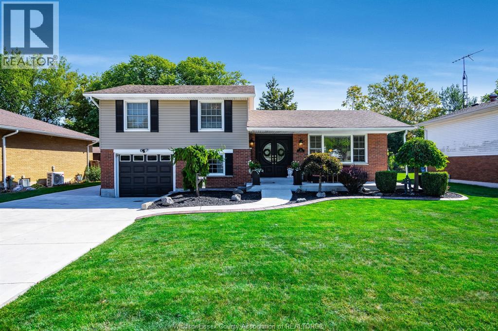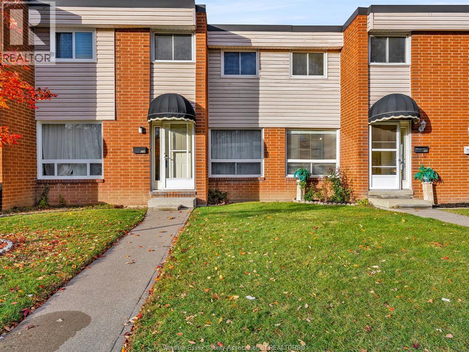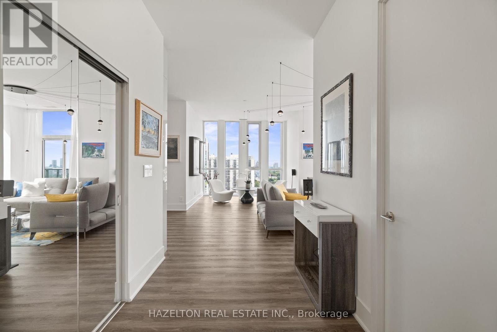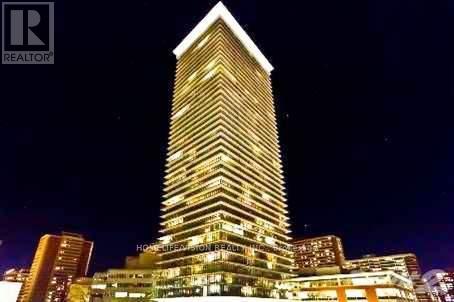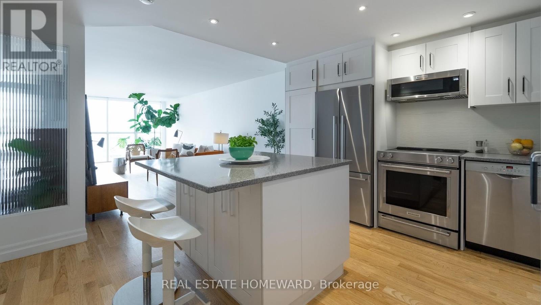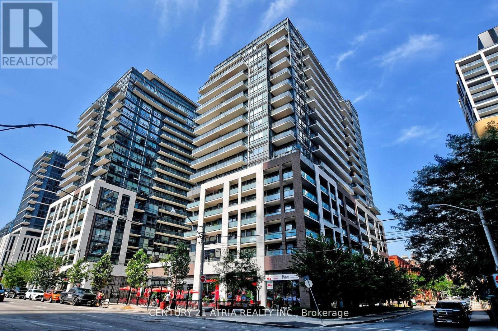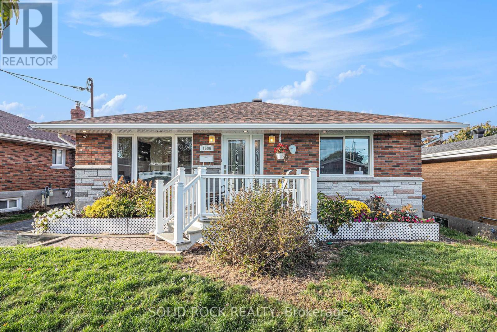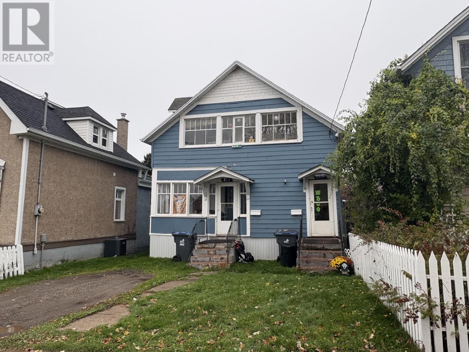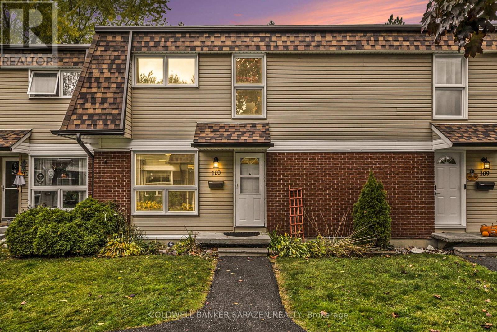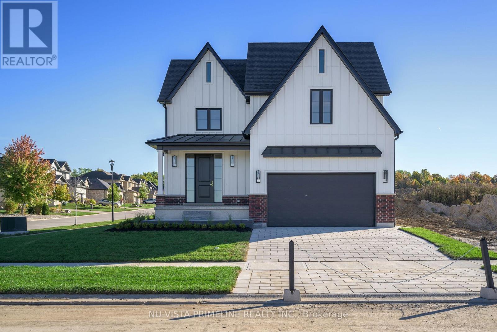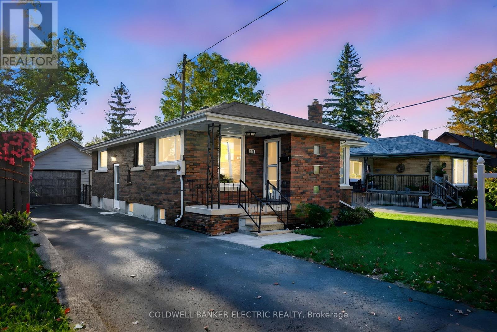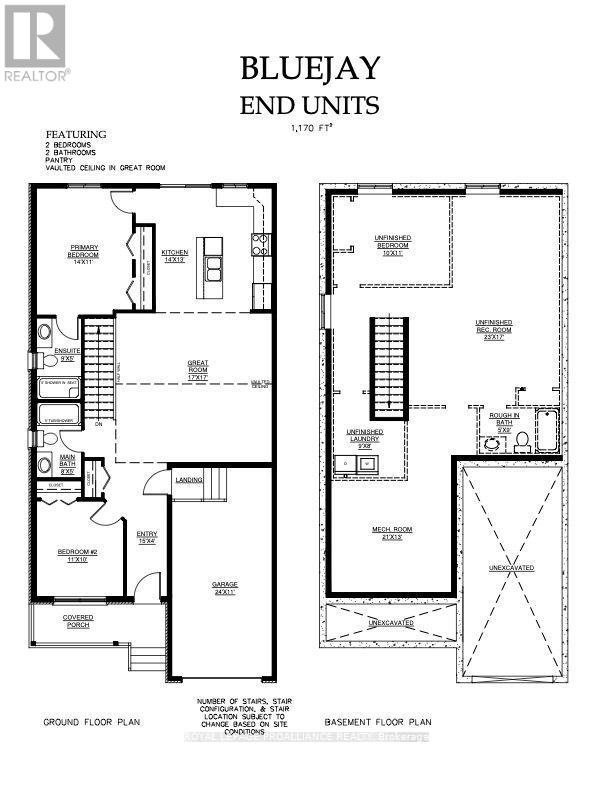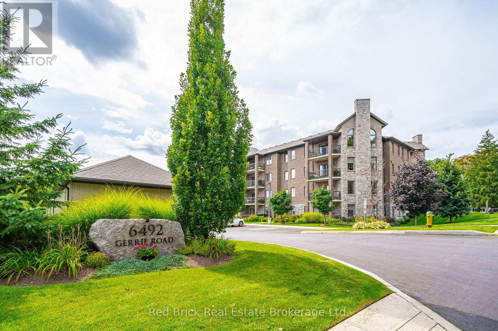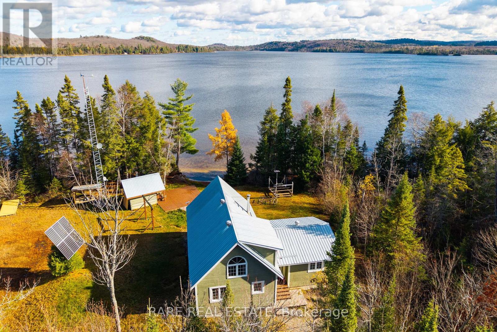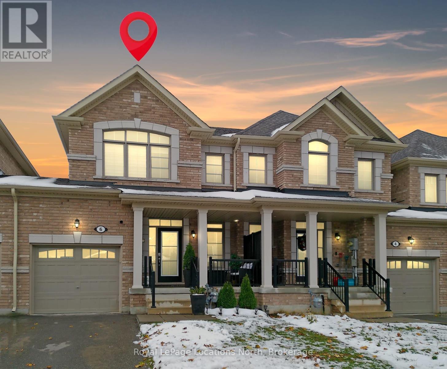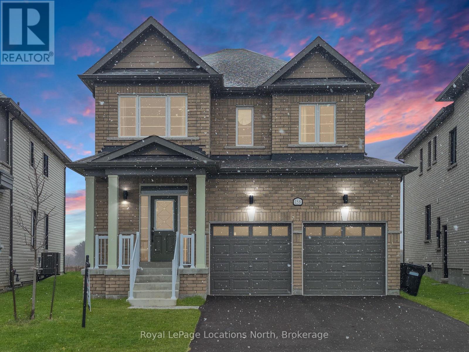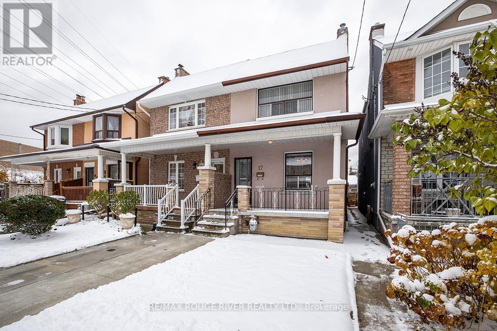36 - 12 Lankin Boulevard
Orillia, Ontario
PRICED TO SELL! Location, location, location - literally STEPS to the shores of beautiful Lake Simcoe! This 1240 sq. ft. updated and well maintained 3+1 bedroom townhouse condo is move-in ready, and available immediately, if necessary. Stylish, quality laminate flooring, updated ornamental iron stair railing, crown molding in living room, undermount lighting and tile backsplash in kitchen, breakfast bar, pot lights, stainless steel appliances, updated light fixtures, neutral paint, and spacious foyer. This unit, which has a unique and welcoming layout, also has an extra fully finished room in the lower level, with water access (sink is installed, but can be easily removed), that could be a bedroom, an office, a craft room, a work space, a gym or whatever you want it to be! The primary bedroom features a private balcony and two large closets. Two additional spacious bedrooms. Lots of parking. Go for your daily walks along the lakefront. Easy access to the highway for commuters, close to the shopping hubs and restaurants, amenities, parks, beaches and trails. (id:50886)
Sutton Group Incentive Realty Inc.
2208 Willard Avenue
Innisfil, Ontario
Mostly Renovated in 2025 (New Hardwood Floor, New Paint, Newly built garden shed, New furnace), Move-In Ready Bungalow Home in Prime Innisfil, 2+1 bedroom, 2 bath, Primary Bedroom can be converted into a other use., Perfect for first-timers, downsizers, investors, Just located in the heart of Alcona within walking distance to the beach, library, splash pad, school, shops. This bungalow features many updated finishes. Cottage lifestyle with city conveniences steps from your door. (id:50886)
Home Standards Brickstone Realty
49 Malthouse Crescent
Ajax, Ontario
Offering 4 Bedroom Luxurious Double Garage Detached Home For Rent In Ajax. Family Room With Gas Fireplace. Steps To Hwy 401 & 407, Durham Region Transit Bus Stops, Ajax Go Station, Shopping Plazas, Schools & Parks. Potential Tenants Must Be Non-Smokers. Only Clients With Excellent Credit Score & Good Employment Record. (id:50886)
Homelife/future Realty Inc.
2618 Castlegate Crossing
Pickering, Ontario
Nestled In The Sought-After Duffin Heights Community Of Pickering, Built Home By *Madison Homes* Offers The Perfect Combination Of Modern Style And luxurious living space!! Featuring 3 Spacious Bedrooms, A Versatile Den, And 4 Well-Designed Bathrooms, Its Ideal For Families And Professionals Alike. Elegant Hardwood Flooring, And A Bright Open-Concept Layout. The Kitchen Is Equipped With Quartz Countertops And A Large Island, Seamlessly Connecting To The Living And Dining Areas. Step Out To A Spacious Private Terrace Perfect For Entertaining Or Quiet Relaxation. Upstairs, A Secondary Bedroom Includes Its Own Private Balcony. Close to Easy Access To Highways 401 And 407, Public Transit, Shopping Centers, Dining, And Top-Rated Schools, POTL Fee Includes: Snow Removal And Street Maintenance. Don't Miss it !!!! (id:50886)
Homelife/future Realty Inc.
1312 Cherrydown Drive
Oshawa, Ontario
Absolute show stopper!!! Spacious 3 bedroom semi-detached house. Welcome to your new home! This beautifully maintained semi-detached house offers a perfect blend of modern amenities and comfortable living. Spacious living/dining area. Enjoy bright and airy living spaces, Perfect for family gatherings and entertaining. Separate dining area overlooking t o backyard. Spacious bedrooms. Enjoy three generously sized bedrooms, perfect for families or those needing extra space. Newly renovated kitchen. The heart of the home features a stunning, newly renovated kitchen with contemporary finishes, ample storage, new appliances and plenty of natural light ideal for cooking and entertaining. Inviting backyard. Step outside to a private backyard, perfect for summer barbecues, gardening, or simply relaxing in the fresh air. Partially finished basement, can be used as an additional bedroom, rec room or office space, a fireplace with a separate entrance and includes washer/dryer. The basement provides additional storage space, keeping your home organized and clutter-free. Updated lighting. The main level boasts new lights and fixtures that enhance the home's ambiance and energy efficiency. Modern comforts. Stay cool during the warmer months with an air conditioning unit installed in 2022, ensuring your comfort year-round. This well-maintained home is conveniently located near amenities, grocery stores, schools, parks and minutes from hwy 401, making it a great choice for families and professionals alike. Brand new stone back patio and fence. Brand new Soffit and Eavestrough. Newly renovated modern quartz kitchen with ample storage. Freshly painted. Don't miss out on this fantastic opportunity! (id:50886)
Homelife/miracle Realty Ltd
55 - 2676 Folkway Drive Nw
Mississauga, Ontario
Welcome To 55-2676 Folkway Drive, Where Style, Comfort, And Community Come Together. Nestled In One Of Mississauga's Most Sought-After Family Neighbourhoods, This Fully Renovated And Meticulously Maintained Townhome Is Truly Move-In Ready. Featuring 3 Spacious Bedrooms, 3 Beautifully Updated Bathrooms, And A Smart, Functional Layout, This Home Offers Everything Today's Family Desires. The Modern Kitchen Impresses With Sleek Stone Countertops, Custom Cabinetry, And Stainless Steel Appliances-Perfect For Cooking, Entertaining, Or A Quick Bite Before Starting Your Day. Hardwood Floors Flow Seamlessly Across The Main Level, Complemented By Fresh, Contemporary Paint Throughout. Upstairs, Unwind In A Spa-Inspired Bathroom Featuring A Stand-Up Shower With A Built-In Bench-A Daily Touch Of Luxury You'll Love. The Finished Basement Adds Valuable Flexible Space, Ideal For A Family Lounge, Home Office, Or Personal Gym. Located In A Quiet, Family-Friendly Enclave, You'll Enjoy Access To Top-Rated Schools, Scenic Trails, Parks, Shopping, Transit, And Major Highways Just Minutes Away. This Isn't Just A Home-It's A Place To Grow, Invest, And Thrive. Book Your Private Tour Today And Discover Why It Stands Out From The Rest. (id:50886)
RE/MAX Experts
16 Burcher Road
Ajax, Ontario
Discover the Charm of This S/E Ajax Family Home. This Upgraded, Charming, Well Maintained 1 1/2 Storey Home Having 3 Bedrooms is nestled on a Premium Private Fenced Lot with a Large Deck for those that like to Entertain and a Huge Back Yard allowing Kids/Pets Room to Run & Play. The Main Flr Boasts of a Updated Kitchen Featuring a Quarts Counter Top & SS Appliances, Living/Dining Rm Combination, Bed Rm and Updated 4pc Bath. The 2nd Floor Offers 2 Good Sized Bedrms. Additional Living Space can be found in the Finished Basement Offering a Recreation Room with Wood Burning Fire Place, 2pc Bath Rm/Laundry and Mechanical/Storage Area. (id:50886)
Royal Heritage Realty Ltd.
25 Sunset Place
Tilbury, Ontario
Discover this beautifully maintained 4-bedroom, 1.5-bathroom side-split home, thoughtfully designed across four comfortable levels — offering space, flexibility, and charm for the whole family. From the moment you turn into the large concrete driveway, you’ll feel the pride of ownership that shines through every detail. A covered front porch invites you to sit, relax, and enjoy your morning coffee while the kids play out front. Inside, the main level features gleaming hardwood floors, a bright living room, a kitchen with new appliances, and a dining area with sliding patio doors that open to your private backyard — perfect for family dinners and summer BBQs. Step outside to your spacious backyard oasis with multiple decks for entertaining, a large grassy play area, and detached sheds that can double as storage, a kids’ playhouse, or even a man cave or craft space. Upstairs, you’ll find three comfortable bedrooms and a fully renovated family bathroom, offering plenty of space for everyone. The third level includes convenient garage access, a walkout to the backyard, a fourth bedroom, and a half bath with the potential to add a shower. The lower level provides laundry, storage, utilities, and room for a cozy family or recreation space. Nestled on a quiet, family-friendly street with minimal traffic, this home is an ideal setting for children to ride bikes, play outside, and for families to grow and make lasting memories.Move-in ready and filled with warmth and care, this home truly has it all. Don’t miss your chance to make it yours — book your private showing (id:50886)
Deerbrook Realty Inc.
328 Fryer
Amherstburg, Ontario
GREAT OPPORTUNITY FOR THE 1ST TIME BUYER OR INVESTOR. 3 BEDROOM TOWN HOME IN AMHERSTBURG CLOSE TO ALL AMENITIES, IN WALKING DISTANCE TO ST. JEAN BAPTISTE ELEMENTARY FRENCH SCHOOL, NORTH STAR HIGH SCHOOL, WALKING TRAILS AND SHOPPING. LARGE BEDROOM SIZES. PATIO AREA OFF THE KITCHEN. CALL TEAM DALIMONTE TODAY TO VIEW THIS HOME. (id:50886)
Royal LePage Binder Real Estate
1802 - 1486 Bathurst Street
Toronto, Ontario
Exceptional Value for a Half-Floor Penthouse with Panoramic Views! The expansive 4-bedroom, 3-bath residence spans 2,177 sq. ft. with soaring 10-ft ceilings, hardwood floors, and five private terraces. Occupying half of the 18th floor, the suite shares its level with only one other unit, offering privacy and unmatched exclusivity. With two separate entrances to the suite, one of the bedrooms can be used for a live-in aid as it's fully equipped with two closets, separate bathroom and a walkout to the balcony. Every room showcases floor-to-ceiling windows with panoramic views of the lake, Casa Loma, and city skyline. The sunlit southwest corner family room features Roche-Bobois furnishings and a dramatic spider chandelier, while the designer dining room impresses with a chandelier-motif feature wall and sculptural globe pendants. The chef's kitchen is fully equipped with Miele appliances, oversized quartz island, custom cabinetry, pantry, wine fridge, and integrated coffee system. An oversized dome pendant spans the island, adding drama and modern elegance. The primary suite includes a sitting area with fireplace, custom walk-in closet, and spa-inspired ensuite with oversized shower and raised double vanity. The second bedroom features a private balcony, mirrored wall-to-wall closet, designer feather pendant, and ensuite bathroom with a tub and custom cabinetry. Two additional bedrooms with their own balconies offer flexibility for guests or office use. Ideally located at the intersection of Forest Hill and Humewood, two of Toronto's most sought-after neighborhoods. Steps to Cedarvale Ravine, Nordheimer Ravine, Winston Churchill Park and Casa Loma. Walk to St. Clair West for grocery stores, restaurants & cafés. Close to Forest Hill Village with shops, banks, gyms, everyday amenities and TTC at your door step to take you anywhere in the city! (id:50886)
Hazelton Real Estate Inc.
2008 - 33 Charles Street E
Toronto, Ontario
Yonge And Bloor Upscale Casa Condominium!! Super spacious One Bedroom Plus Den Approx 650 Sqft. Unobstructed Great West View From 20th Floor. Large Balcony. 9 Ft Ceiling. Very Functional Layout, No Wasted Space. Large Den!!! Modern Interior Finishes. Wood Floor. Steps To Subway, Uoft, Yorkville, Park And All Amenities. Excellent Building Amenities Incl Gym, 24 Hours Concierge, Pool, Etc. Stainless Steel Kitchen Appliances (Fridge, Stove, B/I Microwave, Dishwasher), Washer, Dryer, Light Fixtures. Utilities are included except hydro (electricity) Students and newcomers are welcomed. Vacant unit, show and move in anytime. (id:50886)
Homelife/vision Realty Inc.
1606 - 15 Maitland Place
Toronto, Ontario
Welcome to L'Esprit Condominiums at 15 Maitland Place - offering a true executive lifestyle living experience in the heart of downtown Toronto. This spacious 1-bedroom plus large separate den is (approx. 830 sq. ft.) is over 200 sq. ft. larger than the Toronto average for a 1-bedroom+den of similar price. The versatile den easily converts into a second bedroom or private home office. The bright, open-concept layout features a modern kitchen with centre island, updated bathroom with walk-in shower, new lighting, and vanity, and a stunning 21-foot wall of floor-to-ceiling windows showcasing spectacular city views. This highly sought-after executive style building offers resort-style amenities: rooftop tennis courts and running track, indoor basketball, squash courts, atrium-style pool, modern gym, private bistro, multiple boardrooms, and expansive party and lounge areas. Includes deeded parking, a storage locker, and all utilities in maintenance fees. New EV charging stations being installed. Experience unmatched value, space, and lifestyle-book your viewing and include a tour of the exceptional amenities, don't delay! (id:50886)
Real Estate Homeward
809 - 460 Adelaide Street E
Toronto, Ontario
Welcome to Axiom Condo! This stunning corner suite features one bedroom plus a den, complete with parking and a locker for added convenience. Boasting 10' ceilings and elegant hardwood floors throughout, the residence exudes sophistication and style. The Euro-style kitchen is equipped with quartz countertops and a sleek backsplash, perfect for culinary enthusiasts. The grand living room opens to a spacious balcony, ideal for relaxing or entertaining. The generously sized den offers flexibility as a home office or even a second bedroom. Residents enjoy 24-hour concierge service and unparalleled access to the best of downtown living. Just steps from St. Lawrence Market, TTC, Ryerson University, George Brown College, shopping, Sugar Beach, and a variety of cafes and restaurants, this location combines convenience with vibrant city life. With an exceptional walk score and transit score of 99, this is urban living at its finest. (id:50886)
Century 21 Atria Realty Inc.
1506 First Street E
Cornwall, Ontario
Beautifully Renovated 4 Bedroom Brick Bungalow in a Quiet Residential Neighbourhood. Welcome to this well-maintained and completely renovated brick bungalow, perfectly situated in a quiet, family-friendly area. This stunning 4 bedroom, 2 full bathroom home offers the perfect blend of modern luxury and everyday comfort. Step inside to discover manmade marble slab floors, elegant granite countertops and two granite wall fireplaces, one gas and one electric, creating warmth and sophistication throughout. The open-concept living, dining and kitchen area is bright and inviting, featuring an oversized patio door that leads to a private deck, ideal for morning coffee or evening relaxation. The home has been completely updated with new insulation, drywall, windows, doors and roof shingles within the last 5 years, ensuring peace of mind and energy efficiency. A spacious laundry room and ample storage, natural gas furnace and hot water on demand add to the homes practical appeal, while the fenced backyard, detached garage, and storage shed provide plenty of space for outdoor living and hobbies. Beautifully finished and move-in ready, this property offers the best of both style and substance, a true gem in a wonderful neighbourhood in Cornwall. (id:50886)
Solid Rock Realty
229 Mcintyre
Thunder Bay, Ontario
Prime Investment or Live-In Gem! Own a versatile two-unit home in Thunder Bay’s sought-after neighborhood, ideally situated between Boulevard Lake’s recreational charm and the vibrant downtown waterfront. Perfect for investors or homeowners aiming to live in one unit while renting the other to offset costs, this property blends opportunity with affordability. Each of the two units, spanning the main and second floors, features 2 bedrooms, 1 bathroom, and separate hydro meters for independent living. The property includes a full, unfinished basement, a backyard for outdoor enjoyment, and an older garage for storage or potential parking. Located steps from downtown shops, restaurants, the waterfront, transit, parks, and schools, it offers unmatched convenience. With some updates, this home is poised to unlock significant equity for the right buyer. Whether you’re seeking rental income or an affordable home with built-in revenue, this property delivers endless potential in Thunder Bay’s thriving real estate market. (id:50886)
Signature North Realty Inc.
110 Rutherford Court
Ottawa, Ontario
Discover this charming and well-maintained home featuring a bright, open-concept living and dining area with large windows and a modern kitchen with a cozy eating nook - perfect for family gatherings. Upstairs offers three spacious bedrooms, ideal for a growing family. The finished lower level with pot lights provides a comfortable space for entertainment or relaxation. Located within walking distance to Earl of March Secondary School, parks, shopping, and public transit - everything you need is just around the corner! Plus, enjoy the convenience of two parking spaces and additional visitor parking. A perfect blend of comfort, location, and value - don't miss this opportunity! (id:50886)
Coldwell Banker Sarazen Realty
199 Timberwalk Trail
Middlesex Centre, Ontario
Welcome to the Richmond Home by Legacy Homes. Brand New Completed ,this 2 story, 4 bedroom home has 3.5 baths (Every bedroom have an access to a bathroom) It has a beautiful exterior with brick and hardy board. It has sections of steel roof catching the eye of all on the drive by. This home has a total finished area of 2712 sq ft on 2 upper floors of total luxury.9 ft ceiling on the main floor thru. Hardwood and ceramic through the entire main floor.,2nd floor foyer and master bed room The beautiful kitchen has a walk-in pantry (8ft x 5.2ft) a centre island, quartz counters, Stainless appliances included , wide open to eating area and a great room with gas fireplace and built-ins on either side, loads of windows across back of this home, also a large covered rear composite deck 19.2 ft x 9.7 ft off kitchen overlooking yard, main floor office, main floor mud room off garage. Loads of windows across the back and front of this home. Going to the upper floor is hardwood stairs, the large primary bedroom with tray ceilings and stunning ensuite with glass shower and standalone soaker tub, 2 sink vanity with quartz counters and also a big walk-in closet 10ft x 6.6ft-(Design your own closet organizers before close) ,Bedroom 2 is large with own ensuite and large walk-in closet 6.10ft x 5ft. 3rd and 4th bedrooms have a Jack & Jill bathroom and both have walk-in closets, second level separate stunning laundry room with quarts counters . The basement is exceptional to finish in the future, wide open and basement has extra high ceiling for future finishing. This is a very well layout home on a quiet crescent in a fantastic area only minutes to London. Legacy Homes has other layouts and designs but is also a complete Custom Builder that can make your ideas of your new home come true. Other lots to choose from including green space lots. Please call for a private viewing or visit us in An Open House Saturdays and Sundays . ** This is a linked property.** (id:50886)
Nu-Vista Primeline Realty Inc.
193 Benson Avenue
Peterborough, Ontario
This bungalow is truly unlike the rest! Step inside to discover a beautifully renovated kitchen featuring a massive island with breakfast bar, granite countertops, modern light fixtures, pot lights, and an abundance of cabinetry-good luck filling them all! If you can believe it the kitchen still has room for a bistro table, the perfect spot to enjoy a quiet coffee with a good friend.The open-concept design flows effortlessly into a bright dining area and a cozy living room with custom-built bookshelves-ideal for curling up with a good book as we head into Winter. The main floor bathroom has been tastefully updated with a modern vanity and fixtures. Both upstairs bedrooms feature huge windows and hardwood flooring.Downstairs, the finished lower level provides even more living space, highlighted by an additional bedroom, a 3-piece bathroom, a huge rec room, laundry room, cold cellar, and ample storage. With a separate entrance, there's great potential for an in-law suite in the future.As you head outside, you'll find that this property is designed to be enjoyed all year long. The detached garage not only offers a workshop area for winter projects and parking during the colder months-it also transforms into the ultimate summer hangout. Its large barn-style door opens to a covered porch area, perfect for next summer's poolside bar or change room, overlooking the 32 ft x 15 ft inground pool with a stamped concrete surround.Nestled on a quiet, tree-lined street within walking distance to schools, parks, and local amenities, this home is easy to fall in love with-comfortable through every season and ready for you to make it your own. Extras: Pool professionally opened and closed. Furnace (2025) Hot Water Tank (2025) (id:50886)
Coldwell Banker Electric Realty
19 Clayton John Avenue
Brighton, Ontario
McDonald Homes is pleased to announce new quality townhomes with competitive Phase 1 pricing here at Brighton Meadows! This 1158 sq.ft Bluejay model is a 2 bedroom, 2 bath end unit featuring a WALKOUT basement, quartz countertops, glass and tile shower, luxury vinyl plank flooring, custom kitchen with island and eating bar, primary bedroom with ensuite and double closets, vaulted ceiling in great room. Economical forced air gas and central air, deck and an HRV for healthy living. These turn key houses come with an attached single car garage with inside entry and sodded yard plus 7 year Tarion Warranty. Less than five minutes to downtown Brighton and Presqu'ile Provincial Park with his famous beaches. About an hour to Oshawa. Immediate occupancy available. (id:50886)
Royal LePage Proalliance Realty
6492 Gerrie Road
Centre Wellington, Ontario
*MOTIVATED SELLER** Welcome to 6492 Gerrie Rd Unit 207. These desirable condos (built by James Keating Construction Ltd) are nestled on the edge of green space, yet just a stone's throw from downtown Elora. This 1300 sqft, 2 bedroom, 2 bathroom corner unit has large windows that allow an abundance of natural light. Other features include: an open balcony (electric bbq permitted), two parking spaces, an affordable eco friendly Geo thermal heating and cooling system, and a private locker. There's even a private garage for added convenience. The building also offers great amenities, including an overnight guest suite, an exercise room, indoor bicycle storage, and a party room. Don't miss out on this well-maintained condo that offers a high quality of living with a low-maintenance lifestyle. Book your showing today! Oh, did we mention Gerrie's market is across the street to satisfy that sweet tooth? (id:50886)
Red Brick Real Estate Brokerage Ltd.
Lot 6 Chemical Road
Chisholm, Ontario
Escape to Kawawaymog Lake, the western gateway to Algonquin Park, and discover a rare off-grid property that blends the beauty of untouched nature with the comforts of modern living. Set on roughly 1.6 acres with more than 250 feet of private shoreline, this four-season retreat offers sweeping lake views, peaceful privacy, and direct access to canoe routes and backcountry adventures. The main cottage is bright and inviting, featuring an open-concept living area with wood stove, a full kitchen, multiple guest rooms, a lofted sleeping space, and large windows that frame the forest and water beyond. Enjoy the simplicity of sustainable living with a solar power system, propane setup, full septic, and water source already in place. Step outside to your own sandy shoreline and private dock, perfect for swimming, paddling, and fishing. The firepit area and wrap-around deck create natural gathering spaces for friends and family, while nearby trails and crown land extend endless opportunities for exploration, snowmobiling, or quiet walks among towering pines.With year-round access via Chemical Road, this property functions equally well as a personal family retreat or an income-producing venture. Ideal for short-term rentals, eco-tourism, wellness retreats, or a multi-family compound, it delivers flexibility and independence without compromise. Here, mornings begin with mist over the lake and evenings end beneath a canopy of stars. Kawawaymog Lake isn't just a destination - it's a lifestyle that connects you back to what truly matters. Located on Kawawaymog Lake, Ballantyne Township, Unorganized South Nipissing District (not Parry Sound). (id:50886)
Rare Real Estate
6 Barfoot Street
Collingwood, Ontario
Welcome to 6 Barfoot St! This stylish townhome is located within walking distance to Admiral Elementary School and scenic trails. Walk to downtown Collingwood in under 30 minutes. Fully fenced with plenty of space for children or pets to roam. Fully finished basement. Great value! 3 bedrooms, 3 full bathrooms + additional powder room. Renovations/upgrades include: freshly painted interior, quartz kitchen countertops, vinyl plank flooring in the living room, light fixtures, bathroom mirrors, new washer and dryer, new A/C unit, deck and canopy. This property dazzles with its modern and chic finishes! Quick drive to Wasaga Beach, Blue Mountain and downtown Collingwood amenities. (id:50886)
Royal LePage Locations North
158 Union Boulevard
Wasaga Beach, Ontario
Detached, all brick home! This modern and chic, property is nestled within South Bay at Rivers Edge, Wasaga Beach. Built in 2023 by Lancaster Homes. You can feel the 'wow' factor from the moment you walk through the door. **Main Floor: Vinyl flooring, kitchen with stainless steel appliances, quartz kitchen countertops, living/dining areas and powder room. **Upper Floor: 4 spacious bedrooms, along with 3 full bathrooms & laundry room. **Basement: unfinished with plenty of storage space and bathroom rough in. Double car garage with inside entry. Just a short walk away from a pond & trail system. Wasaga Beach Public Elementary School is also within walking distance. Easy access to Playtime Casino, Costco (under construction), Collingwood & Blue Mountain for additional amenities. Wasaga Beach is buzzing with development - the timing couldn't be any better to make a purchase! Ideal for families, military relocations and individuals looking for a 'work-life' balance. Enjoy the 4 seasons with plenty of outdoor activities at your doorstep. (id:50886)
Royal LePage Locations North
17 Talbot Street
Toronto, Ontario
Opportunity Knocks!!! Welcome Home To 17 Talbot Street! A Well Cared For 3 Bedroom 3 Bathroom Semi-Detached Family Home! On a Quiet Dead End Street In Weston-Pellam Park, In The Sought After Corso Italia Neighbourhood. Front Roof Shingles('25), Back House Shingles ('21), Newer AC , Upgraded Plumbing And Electrical Panel ('03). Separate Entrance Into The Basement. Separate Garage In Laneway Behind! Close To All Amenities And Transit!! Walking Distance To Schools, Shopping, Parks, Restaurants & Patios. This Blank Canvas Offers The Chance To Create A Masterpiece Of Your Own!! (id:50886)
RE/MAX Rouge River Realty Ltd.

