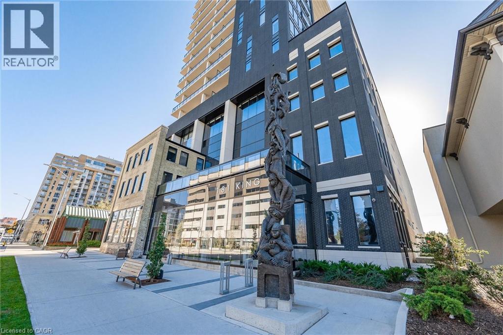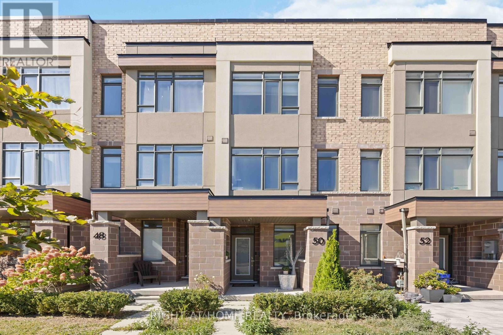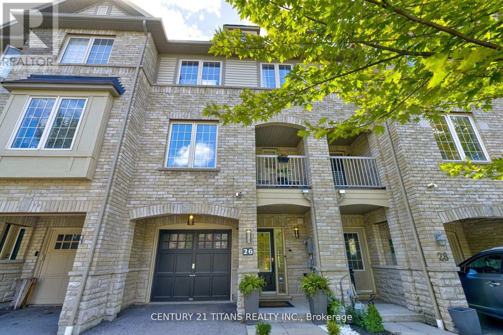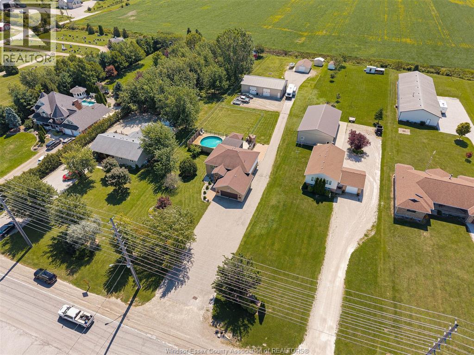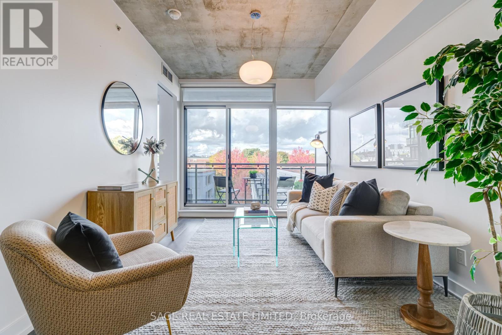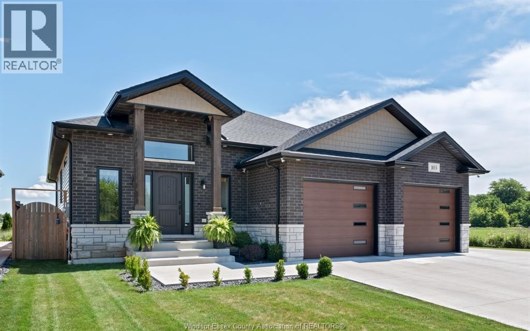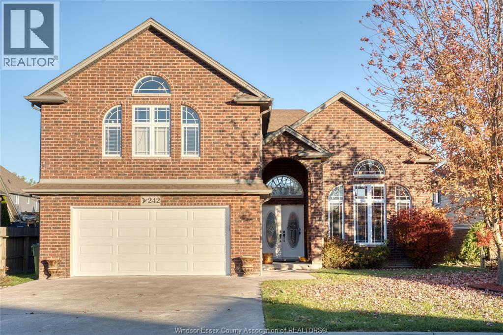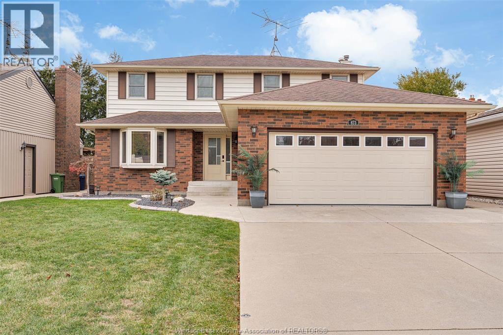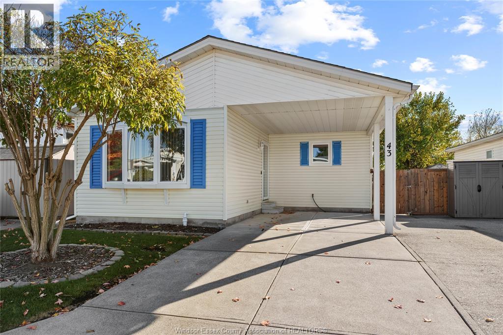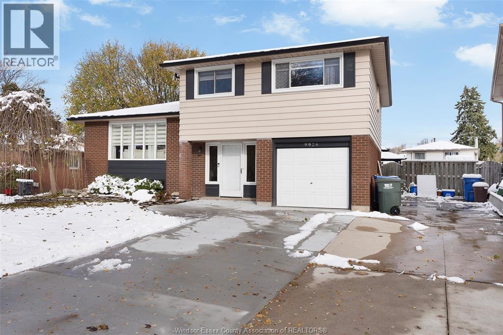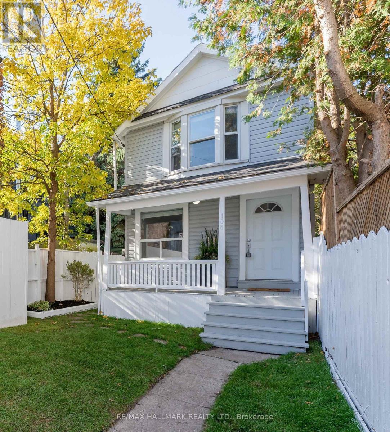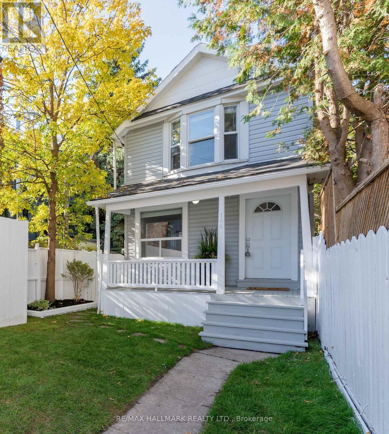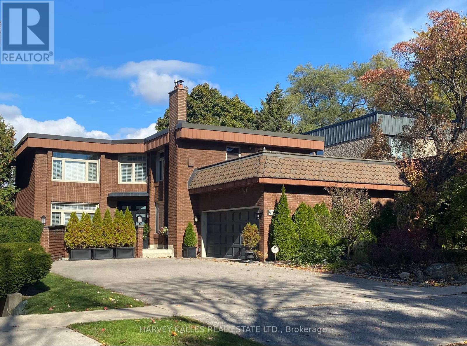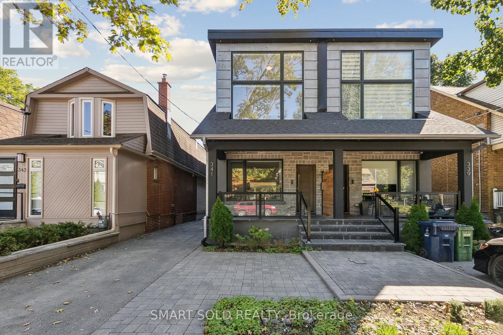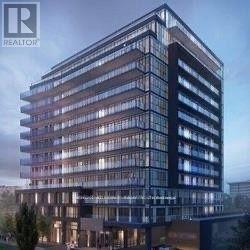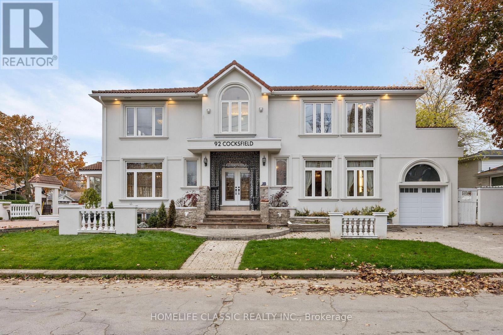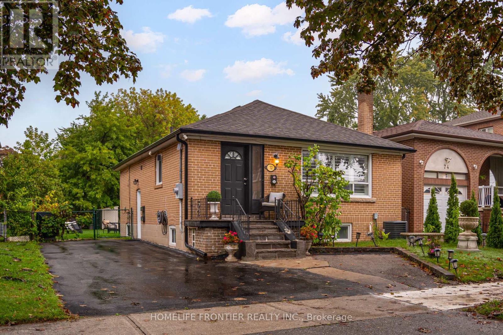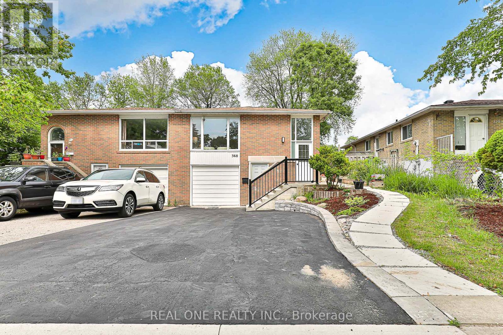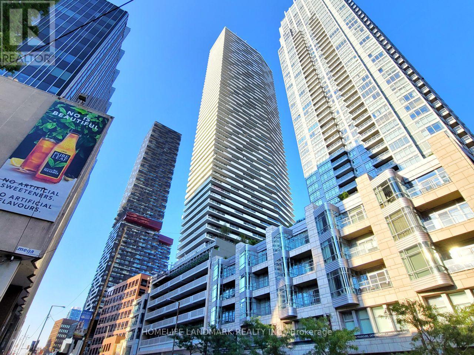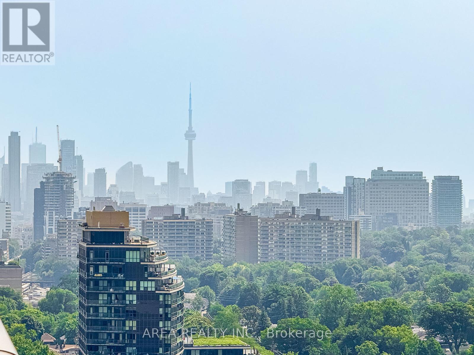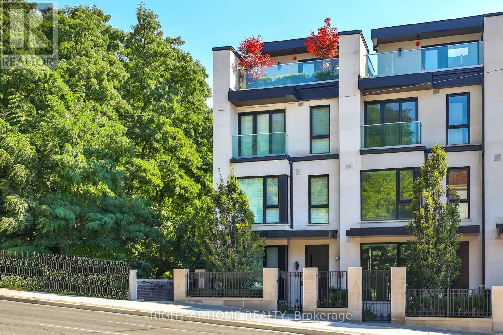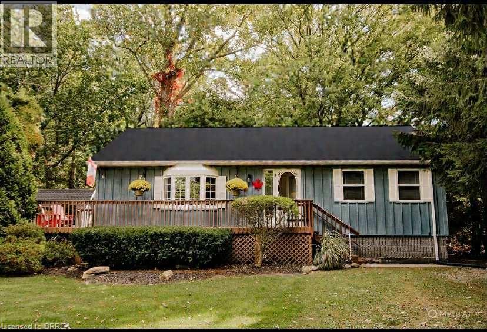181 King Street S Unit# 1105
Waterloo, Ontario
Experience the perfect balance of sophistication and lifestyle at Circa 1877, one of Uptown Waterloos most prestigious addresses. This 879 sq. ft. one-bedroom plus den unit embodies modern urban living with floor-to-ceiling windows, an open-concept layout, and luxurious finishes throughout. The chef-inspired kitchen features quartz countertops, custom cabinetry, and premium integrated appliances ideal for both quiet evenings and vibrant entertaining. The den offers flexibility for a home office or creative space, while the spacious bedroom provides a serene retreat with beautiful city views from the 11th floor. Residents of Circa 1877 enjoy exclusive amenities including a fully equipped gym, an elegant rooftop terrace, a swimming pool, and an upscale on-site restaurant, offering unmatched urban convenience right at your doorstep. Perfectly positioned along the LRT line, you're steps from the city's best cafés, restaurants, shops, and entertainment. Whether you are a professional seeking walkable convenience, an investor looking for a strong rental market, or someone ready to embrace the Uptown lifestyle, this property delivers both comfort and prestige in equal measure. (id:50886)
Keller Williams Home Group Realty
50 Troon Avenue
Vaughan, Ontario
Welcome to 50 Troon Ave, Located in an Established Neighbourhood with Major Growth ahead (Major Mackenzie & McNaughton revitalization zone!)_with new retail, transit & streetscape upgrades - ensuring Strong future value for years to come. Perfect for families or investors looking for long-term Value .. This inviting Freehold Townhouse offers 4 bedrooms and 4 bathrooms, contemporary finishes, and plenty of Natural Light. The open-concept living and dining areas flow seamlessly, creating the perfect space for everyday living and special gatherings. Step outside to the oversized terrace, amazing for weekend barbecues and entertaining under the stars. A stylish kitchen with a central island, stainless steel appliances, and modern backsplash. Finished lower level with extra bath - ideal for Home office or Guest suite. With a Rare Two-Car built-in garage, this home balances practicality with comfort. Minutes from Maple GO Station, Walmart, local Parks, the library, and excellent Schools making it a wonderful place to grow, connect, and call home . Whether commuting Downtown or enjoying everything Vaughan has to offer. Don't wait - secure your home in Vaughan's fast-growing Maple community today before values rise with new infrastructure! (id:50886)
Right At Home Realty
26 Pendrill Way
Ajax, Ontario
Welcome to 26 Pendrill Way in Northeast Ajax. Enjoy the freedom of owning a freehold property!! This Freehold Townhome (NO MAINTENANCE FEES NO POTL FEES) features 2 Bed + 1.5 Bath, stone/brick exterior with a functional open concept floor plan. Step into the main level featuring a bright & spacious eat In kitchen with breakfast bar that flows seamlessly into the large living room/dining room area with a walk out to the patio. Ideal for first time buyers, young professionals or down sizers. 2nd Level features large primary bedroom with semi-Ensuite bathroom and oversized walk-in closet. Nice sized second bedroom with large window. Freshly painted throughout. Built-in shelves and office nook. Entrance to home from attached garage. Easily Park 2 Cars . Don't miss out on this great home in the ideal location in a family friendly neighbourhood! Highly rated Voila Desmond School and neighbourhood parks just steps away. Transit, 401 & 407 highways, Costco, restaurants, banks & grocery stores all In close proximity. (id:50886)
Century 21 Titans Realty Inc.
522 County Rd 8
Leamington, Ontario
DREAM PROPERTY ON OVER 1 ACRE ON THIS VERY LARGE 3+2 BED 2 FULL BATH RAISED RANCH JUST OUTSIDE STAPLES. YOU WALK INTO A HUGE FOYER. MAIN FLOOR HAS NICE SIZED LIVING ROOM WITH LARGE EAT IN KITCHEN AND COMMERCIAL JENN AIR GAS OVEN. 3 BEDROOMS AND LARGE 4 PIECE BATHROOM. LOWER LEVEL HAS 2 MORE BEDROOMS, FULL BATHROOM LAUNDRY AND FAMILY ROOM WITH GAS FIREPLACE. THE TREAT STARTS WHEN YOU GO OUTSIDE TO A TWO TEIRED SUNDECK WITH ABOVE GROUND POOL, AN APPROXIMATE 50X50 FENCED DOG RUN AREA, 32X56 OUTBUILDING WITH FURNACE, DRAIN AND CAR HOIST LIFTING UP TO 9000 POUNDS. ADD IN ANOTHER 2 YEAR OLD 1 CAR DETACHED GARAGE AND STORAGE SHED, IT ALL ADDS UP TO A STUNNNG DREAM PROPERTY. CALL FOR YOUR PRIVATE SHOWING. (id:50886)
Buckingham Realty (Windsor) Ltd.
504 - 1190 Dundas Street E
Toronto, Ontario
Bright, airy, and impeccably designed. This loft at The Carlaw offers two generous bedrooms, two full bathrooms, and a den that can serve as a dedicated home office or flex space. It's perfectly suited for modern living with 9-foot exposed concrete ceilings, floor-to-ceiling windows, and a north-facing balcony with a gas hookup. The open-concept layout is ideal for both entertaining and daily comfort. The upgraded kitchen features quartz countertops, extended cabinetry, and full-size stainless steel appliances, all finished in a contemporary palette. Hardwood flooring flows seamlessly throughout the space. The locker is conveniently located on the same floor as the unit. Building amenities include a rooftop terrace with a picture-perfect City Skyline View, a fully equipped gym, a party room, and a 24-hour concierge. This loft offers a rare blend of effortless living in the East End, with Crows Theatre and the newly opened Piano Piano just downstairs. The best of Leslieville's shops, cafes, parks, and transit are within steps. Don't miss out on this incredible opportunity. Welcome home. (id:50886)
Sage Real Estate Limited
105 Conservation Boulevard
Kingsville, Ontario
Very impressive & stunning bungalow/ranch home with over 3000 sq feet (apprx) of fully finished space, built in 2020 by the current owner. Offering 3 main floor bedrooms & 2 lower level bedrooms, (one currently being used as a workout room). This incredible home has all the upgrades you would expect, with lots of exterior privacy too! Beautifully tiled & hardwood floors (carpet only on stairs), a large kitchen island with quartz counters, & brass pot filler over the stove. All tastefully done. The Primary bedroom offers an en-suite bath with dbl sinks, walk-in closet (with lock for possessions if needed). Laundry room is on the main floor, as well as another full 4 pc bath. A covered back porch with electrical completed for a hot tub - a serene setting to enjoy your morning coffee right off the kitchen patio doors. Lower level extends the living space including a breakfast bar area, rec room, the additional two bedrooms, & a 3rd full bath; perfect for out-of-town guests & extended family. There’s also an oversized heated garage, and very generous concrete parking pad for 5+ cars, as well as a sprinkler system and 2 hose bibs. The ring camera and security system stays and can be connected to your own network. Not to be missed is the great location across from Kingsville Golf & CC, nearby walking trails, and a children’s playground as well as a doggy park! This home is definitely on your list of must sees! (id:50886)
Royal LePage Binder Real Estate
242 Donald Crescent
Belle River, Ontario
WELCOME TO NICELY FINISHED RAISED RANCH W/BONUS RM. FEATURES BEAUTIFUL DOUBLE DOOR ENTRANCE, VAULTED CEILINGS AND HARDWOOD FLOORS IN LIVING RM. ALSO FEATURES STUNNING UPGRADED OVERSIZED KITCHEN W/CATHEDRAL CEILINGS, STAINLESS APPLIANCES, PATIO DOORS TO LRG DECK, LRG MASTER SUITE W/W-IN CLST & 4 PCE ENSUITE BATH. MAIN LVL PANTRY RM & LAUNDRY RM, FINISHED BSMT W/FAM RM, 2 MORE BDRMS & BATH (ALL 3 BATHS ARE 4 PIECE) . NEW BASEMENT FLOORING NEW PAINT LOTS OF OTHER UPGRADES DONE RECENTLY, GREAT HOME IN A GREAT AREA. (id:50886)
RE/MAX Preferred Realty Ltd. - 585
673 Gauthier
Tecumseh, Ontario
Welcome to 673 Gauthier, a beautifully updated 2-storey home in desirable Tecumseh! This move-in-ready property features 3 bedrooms, 4 bathrooms, and a fully finished basement—perfect for families. The main floor renovation (2025) showcases new vinyl flooring and a bright white kitchen with quartz countertops, island seating, and plenty of storage. The open layout flows into a spacious dining area and a bright family room with vaulted ceilings and a gas fireplace, plus a versatile bonus room ideal for an office or playroom. Step outside to your private backyard oasis with a cement patio and in-ground heated pool—ideal for relaxing or entertaining. Pool updates include pump and filter (2022), heater and liner (2020), and fence (2018). Upstairs offers a primary suite with walk-in closet and renovated ensuite (2020), two additional bedrooms, full bath, and convenient upstairs laundry. The finished basement adds a large rec room, updated half bath, and extra office/play area. Additional updates include a heated/cooled 2.5-car garage with epoxy floors (2023), furnace, A/C & hot water tank (2023), and front door & landscaping (2019). Beautifully updated, well-maintained, and ready for you to move in and enjoy the holidays! (id:50886)
Royal LePage Binder Real Estate
43 Cherry Street
Mcgregor, Ontario
Incredible opportunity to own a beautiful home on a quiet street in Hidden Creek. This well maintained backsplit has seen numerous updates including bathrooms, windows, flooring and all new appliances! A fully separated mother in law suite in the lower level with its own entrance makes this property even more appealing for a split generational family, with a thoughtful area for shared laundry. A fully waterproofed crawlspace by Advanced Basement Systems brings added peace of mind. Monthly association fee of $140 includes water, sewer, snow removal of common areas, garbage collection, and enjoyment of the seasonal outdoor pool and clubhouse. NOTE: LEASE LAND FEES DO NOT APPLY TO THIS PROPERTY. (id:50886)
RE/MAX Preferred Realty Ltd. - 588
9926 Asgard
Windsor, Ontario
BEAUTIFULLY UPDATED 3 BEDROOM, 2 FULL BATH 4 LEVEL IN GREAT LOCATION IN FOREST GLADE. THIS HOUSE IS A FAMILY AND ENTERTAINER'S DREAM. UPPER LEVEL HAS 3 BEDROOMS, 2 OF WHICH ARE VERY LARGE WITH AN UPDATED BATHROOM, 2ND LEVEL HAS A VERY LARGE LIVING ROOM WITH HARDWOOD FLOORING AND NEWER KITCHEN AND APPLIANCES WITH PATIO DOORS LEADING TO LARGE SUNDECK, MAIN FLOOR HAS A LARGE FOYER WITH A BRAND NEW CUSTOM DESIGNED ENTERTAINMENT WING FEATURING A FULL WET BAR, MEDIA SPACE, WITH A CONVENIENT LARGE PASS THROUGH WINDOW TO A CONNECTED INDOOR/ OUTDOOR BAR WITH SEATING AREA AND PATIO DOORS ALSO LEADING TO THE BACKYARD. LOWER LEVEL HAS A LARGE FAMILY ROOM, 4 PIECE BATHROOM AND LARGE UTILITY/STORAGE ROOM. ENTERTAINER'S BACKYARD WITH SEVERAL SEATING/LOUNGING AREAS. THE ROLL UP WINDOW BAR AREA. 1 CAR GARAGE. THIS HOUSE MUST BE SEEN TO BE APPRECIATED. (id:50886)
Buckingham Realty (Windsor) Ltd.
2945 Glenwood Avenue
Windsor, Ontario
SPRAWLING, EXECUTIVE 2-STOREY HOME IN HIGHLY SOUGHT AFTER SOUTH WINDSOR LOCATION. SITUATED ON A PREMIUM CORNER LOT IN A SAFE & QUIET NEIGHBOURHOOD. THIS 4 BED, 1.5 BATH HOME FEATURES SPACIOUS BEDROOMS W/AMPLE CLOSET SPACE. THE MAIN FLOOR BOASTS WITH NATURAL LIGHT, SHOWCASING THE HARDWOOD FLOORS FLOWING THROUGHOUT. FORMAL DINING ROOM AND EAT IN KITCHEN (APPLIANCES INCL.) OVERLOOKING REAR YARD. COZY FAMILY ROOM W/FIREPLACE & NEW FLOORING LEAD OUT TO A HEATED SUNROOM PERFECT FOR ENTERTAINING! REAR YARD IS FULLY FENCED FEATURING A WOOD DECK, STORAGE SHED & PULL THROUGH GATE AT REAR. THIS HOME IS CONVENIENTLY LOCATED NEAR LOCAL PARKS, SHOPS AND WITH EASY ACCESS TO BOTH BORDER CROSSINGS TO THE USA. 5 POINT PRE-INSPECTION AVAILABLE IN DOCUMENTS TAB. (id:50886)
Deerbrook Realty Inc.
106 Willow Avenue
Toronto, Ontario
Detached, Stunning 3-Bedroom, 3-Bathroom Home, 3 Car Private Paved Driveway Parking In The Heart of the Beaches!! Large Front Yard & Backyard, Walk In To A Open-Concept Main Floor Featuring A Spacious Living And Dining Area, Complemented By A Sleek Renovated Kitchen Outfitted With Brand-New Stainless Steel Appliances, Refrigerator With Double French Doors, Stove Is Electric, Gas Hookup Optional. Upstairs Features 3 Spacious Bedrooms. Fully Finished Basement Perfect For A Rec Room, Home Office, Or 4th Bedroom. Located Just Steps From Queen Street East, The Fox, The Beach, BBC, Top-Rated Schools, Great Restaurants And Kid-Friendly Parks, The YMCA, Just Move In & Enjoy!! (id:50886)
RE/MAX Hallmark Realty Ltd.
106 Willow Avenue
Toronto, Ontario
Detached Stunning 3-Bedroom, 3-Bathroom Home, 3 Car Private Paved Driveway Parking In The Heart of the Beaches!! Large Front Yard & Backyard, Walk In To A Open-Concept Main Floor Featuring A Spacious Living And Dining Area, Complemented By A Sleek Renovated Kitchen Outfitted With Brand-New Stainless Steel Appliances, Refrigerator With Double French Doors, Stove Is Electric, Gas Hookup Optional. Upstairs Features 3 Spacious Bedrooms With Closets. Fully Finished Basement Perfect For A Rec Room, Home Office, 4th Bedroom. (2025) Home Inspection Report Available. Located Just Steps From Queen Street East, The Fox, The Beach, BBC, Top-Rated Schools, Great Restaurants And Kid-Friendly Parks, The YMCA, Just Move In & Enjoy!! (id:50886)
RE/MAX Hallmark Realty Ltd.
Lower - 12 D'ambrosio Drive
Barrie, Ontario
Basement studio apartment, with private entrance, in quiet residential southeast Barrie neighbourhood. One parking spot and shared laundry. Close to Barrie South and Allandale Go stations, just off Yonge street bus route. Unit suitable for quiet, respectful, responsible individual. Single occupancy, Non-smoker, No pets. (id:50886)
Coldwell Banker The Real Estate Centre
92 Prue Avenue
Toronto, Ontario
Welcome to 92 Prue Ave! Nestled on a premier cul-de-sac, this beautifully maintained and impressive family home sits on a magnificent 54' x 124' landscaped lot and offers outstanding curb appeal. As you enter the grand 16' foyer with its elegant circular oak staircase, the home immediately exudes warmth and sophistication. This stunning 4 + 1 bedroom detached residence features generous principal rooms, including a sun-filled formal living and dining room and a warm, inviting family room, creating the perfect blend of comfort and style. The ideal main-floor layout is designed for entertaining and effortless family gatherings. The bright, functional kitchen with stainless steel appliances, quartz counters and centre island, opens to a walk-out deck overlooking the garden and pool. The exceptional primary bedroom retreat includes a luxurious 5-piece ensuite, a sitting area, and his-and-her walk-in closets. The finished lower level offers an expansive recreation space with a direct walk-out to the garden oasis, complete with a beautiful 16' x 32' inground concrete pool set within a private, landscaped backdrop. The concrete block foundation stands as a testament to the home's quality construction, care, and craftsmanship. Perfectly situated close to top neighbourhood amenities including synagogues, schools, parks, transit, and shopping, this is a rare opportunity to own a fabulous detached home, with 5184 square feet of living space on three levels, in one of Toronto's desirable family communities. Truly a gem not to be missed! Please note: Some room and exterior photos are virtually staged and/or AI enhanced. (id:50886)
Harvey Kalles Real Estate Ltd.
341 Balliol Street
Toronto, Ontario
Modern Luxury Semi-Detached Home On A PREMIUM 175-Ft Extra-Deep Lot, Fully Renovated And Ideally Located In The Highly Sought-After Mount Pleasant Neighbourhood, Zoned For Top-Ranking Maurice Cody School. This Exquisite Residence Showcases Extensive Upgrades Throughout: New Flooring, Smooth Ceilings With Pot Lights, A Stunning Floating Staircase With Glass Railings, Floor-To-Ceiling Terrace Windows, Upgraded Bathrooms, A Charming Covered Front Porch, Fresh Paint, And Elegant Interlock Accommodating Up To 4 Parking Spaces. The Chef's Kitchen Is A True Showstopper, Featuring Custom Cabinetry, High-End Stainless Steel Appliances, Built-In Double Wall Ovens, A Gas Cooktop, Quartz Countertops, And Abundant Storage. The Open-Concept Main Floor Offers A Bright And Spacious Living And Dining Area With Sleek Finishes And An Elegant Electric Fireplace, Overlooking An Oversized Backyard And Entertainer's Deck, Perfect For Hosting Or Everyday Family Living. Upstairs, You'll Find Generous Bedrooms With Modern Finishes, Spa-Inspired Bathrooms, Large Windows That Fill The Home With Natural Light, And Ample Closet Space. The Professionally Finished Basement Provides Additional Living Area Ideal For A Bedroom, Home Office, Gym, Or Recreation Space. Located Just Steps From Top-Rated Schools, Parks, Shops, Restaurants, And The Vibrant Yonge & Eglinton Corridor, This Home Offers The Best Of Mount Pleasant And Bayview Avenue Living. A Rare Opportunity To Own A Move-In-Ready Luxury Home In One Of Toronto's Most Desirable Neighbourhoods! (id:50886)
Smart Sold Realty
606 - 3237 Bayview Boulevard
Toronto, Ontario
2 Bedrooms, 2 washrooms, 2 balconies. Modern 5-Year-Old Building With 24 Hours Concierge & Abundant Visitor Parking. Excellent Amenities Include Huge Gym With Variety Of Equipment And A Separate Yoga Studio, Party Room With Extensive Kitchen, Outdoor Lounge With Dining And BBQ Area. Steps From The Plaza With Convenient Building Access. High Rank Schools! Minutes To HWY 401, 404 And Don Valley Parkway. (id:50886)
Right At Home Realty
92 Cocksfield Avenue
Toronto, Ontario
Welcome to this spacious and beautifully designed home, offering approx. over 4,000 sq. ft. of living space (plus basement) - perfect for family life, entertaining, and creating lasting memories. From the moment you step inside the grand double-storey foyer, the solid oak staircase and bright, sun-filled rooms make you feel right at home. The renovated kitchen is built for busy families and home chefs alike, featuring two double sinks, two ovens, a gas cooktop, and double glass doors leading to a convenient enclosed garbage room. Gather everyone in the large dining room, perfect for holiday dinners and celebrations. Enjoy two sunrooms and two outdoor patios-wonderful spaces for morning coffee, playtime, or relaxing together. Upstairs, the primary bedroom includes French doors to an adjoining room-great for a nursery, office, or quiet reading space-plus a Juliet balcony, his-and-hers closets, and a lovely 4-piece ensuite. Bedrooms 4 and 5 share a Jack-and-Jill bathroom, and Bedroom 4 also opens to a balcony overlooking one of the patios. With plenty of space for everyone, this home is truly designed for comfort, connection, and family living. (id:50886)
Homelife Classic Realty Inc.
72 Newton Drive
Toronto, Ontario
Fully top quality Renovated 3-Bedroom Home with Income Potential! Renovated top to bottom 6 years ago, this stunning family home offers a modern lifestyle with a functional layout. The main floor features a modern kitchen with quartz counters & backsplash, built-in stainless steel appliances, pot lights, crown moulding and laminate flooring throughout. The kitchen and bathrooms feel brand new.The finished basement includes 2 self-contained units, each with a full kitchen & bathroom perfect for generating rental income or extended family living. Enjoy a huge backyard with beautiful front and rear landscaping. Located within walking distance to Yonge Street, TTC, shopping, mall, restaurants, parks, and top-rated schools. A rare opportunity to live comfortably while earning rental income!Extras: (id:50886)
Homelife Frontier Realty Inc.
Harvey Kalles Real Estate Ltd.
368 Hollyberry Trail
Toronto, Ontario
$$$ Spent Upgraded in 2025 for This Marvellous Spacious & Bright Semi-Detached Home With Functional Layout. 3 Bedrooms And 2 Bedrooms can Directly W/O to The Sunroom. Vinyl Flooring through-out. Fresh Paint with Crown Moulding. Smooth Ceiling with Numerous Pot Lights on Main Flr. Modern Design Kitchen With Quartz Countertop Plus New SS Appliances , Newly Finished Driveway and Landscaping. Beautiful Backyard with Newer Deck, Patio and Huge Shed. Tons Upgraded await you to discover. Within the top ranked school boundary for AY Jackson and Highland Middle School. Steps to TTC, Shoppings, School ,Park, Hwy 404/401 and More. 1 Parking Included. The Tenants Paid 60% Of Utilities Fee. (id:50886)
Real One Realty Inc.
1510 - 2221 Yonge Street
Toronto, Ontario
Enjoy Upscale Living At The Heart Of Yonge & Eglinton In This Luxury Furnished Condo At 2221 Yonge St. Excellent Layout In This Spacious 1+1 Unit With 2 Full Washrooms. 9Ft Ceilings And Modern Finishes Throughout. Views Of The City Through Huge Floor-To-Ceiling Windows And Large 115 Sqft Balcony. This Fantastic Location Is Just Steps To Yonge/Eglinton Subway Station, Ttc, Dining, Shopping And Much More! (id:50886)
Homelife Landmark Realty Inc.
2001 - 58 Orchard View Boulevard
Toronto, Ontario
Exceptional opportunity to own in one of Midtown's most highly sought after buildings. Welcome to Neon This bright and well-appointed 1+den, with 2 baths has the perfect layout for comfort and function. Featuring two full washrooms, a large bedroom, and a den that has sliding doors and floor to ceiling windows. Enjoy west-facing exposure on your own private balcony with unobstructed, sprawling views from the 20th floor of Eglinton Park and beyond. You will fall in love with this view! Unit includes parking and a storage locker, for added convenience. Building includes fantastic amenities, including gym, rooftop terrace, visitor parking and concierge service. Located steps to vibrant Yonge and Eglinton Centre, Line 1 subway, shops, restaurants, Eglinton Park and so much more! Enjoy the convenience of the city, nestled in your own peaceful oasis. (id:50886)
Area Realty Inc.
363 Avenue Road
Toronto, Ontario
A rare end townhome at the acclaimed Charbonnel. Designed by Richard Wengle with interiors by Brian Gluckstein, this elegant home is ideally located in Summerhill - moments to parks, shopping, restaurants, museums and transit. With a graceful limestone facade, this residence features almost 3,500 square feet of interior living space, plus two professionally landscaped terraces for exceptional outdoor entertaining - one from the living room and a second rooftop terrace literally nested in the trees completed with an outdoor fireplace and custom planters. Bright, stylish and impeccably designed, with 4 full bedrooms, each featuring an ensuite and a large walk-in closet. A safe and secure 2 car garage and a private elevator with access to all floors (including rooftop!). A unique end property, with windows overlooking the trees of De La Salle. 10 foot ceilings on the main level, chef's kitchen with Miele appliances and a dramatic nana-wall of glass opening entirely onto the terrace. Luxurious, convenient and low maintenance living in an outstanding location. A unique urban home. (id:50886)
Right At Home Realty
9928 Superior Street
Port Franks, Ontario
Have you been considering a lakeside property? This beautiful property is on a spacious, landscaped lot, situated in the charming lakeside town of Port Franks. Whether you are seeking a peaceful retreat to enjoy nature or a welcoming space for entertaining, this residence offers both. This two bedroom, two bathroom, features an open concept design with vaulted ceilings. Pride of ownership is apparent in this well maintained home. The solid construction of the home includes a high efficiency gas fireplace capable of heating the entire living area. Step outside through sliding doors to discover a large wrap around deck, an ideal spot for enjoying morning coffee or hosting gatherings and barbeques. The property also includes a professionally built shed and bunkie. The bunkhouse with four additional beds, provides the perfect retreat for teens or guests. This location offers convenient access to golf-courses, a community centre and library, tennis courts, restaurants,walking trails, a marina and beautiful sandy beach. Is the lake calling you? This is an opportunity not to be missed. (id:50886)
Peak Realty Ltd.

