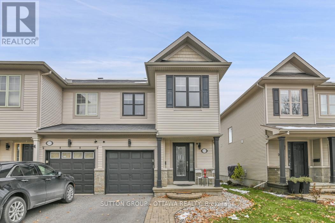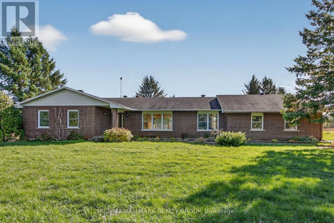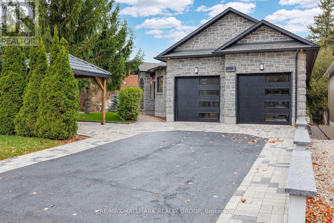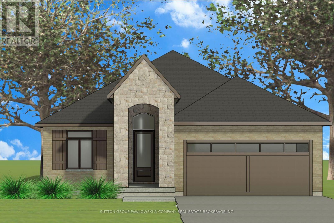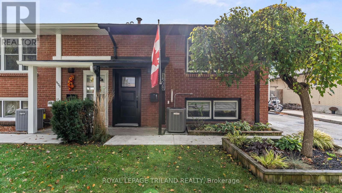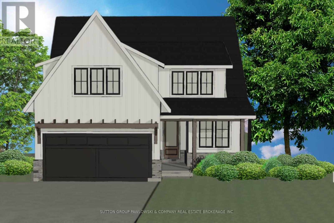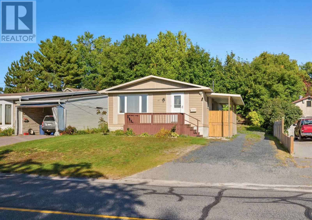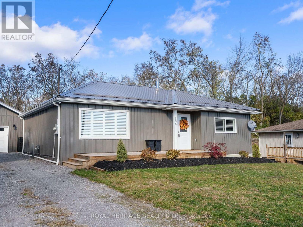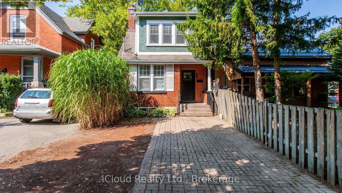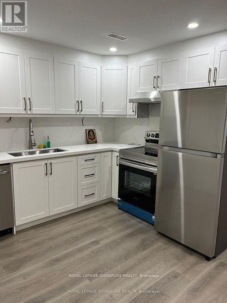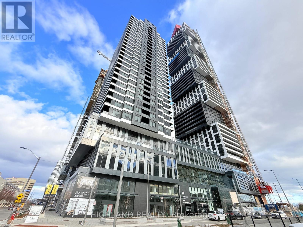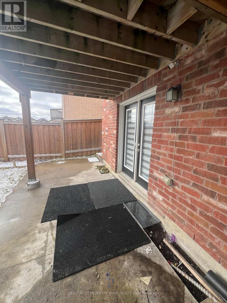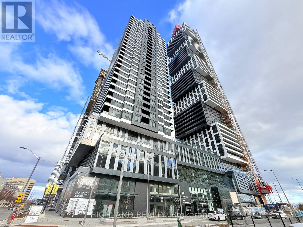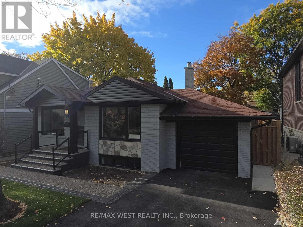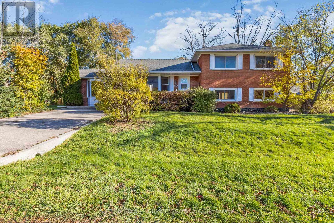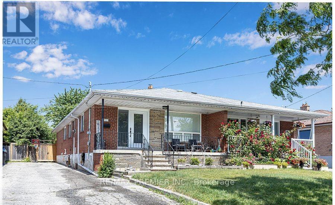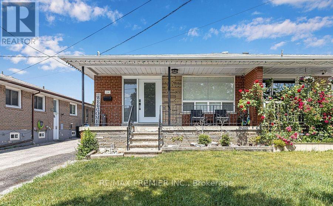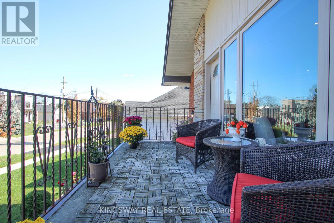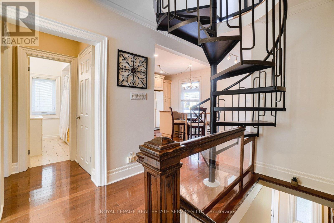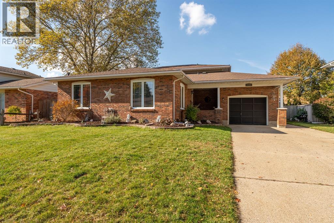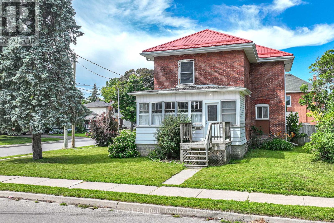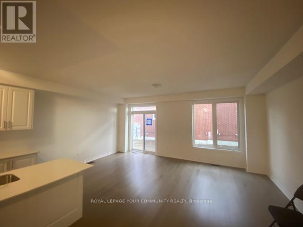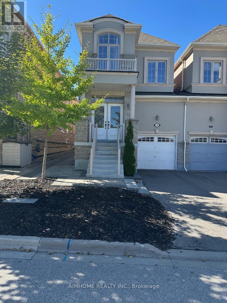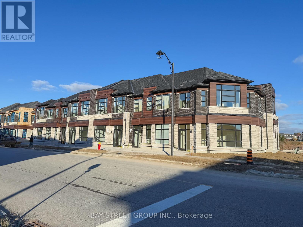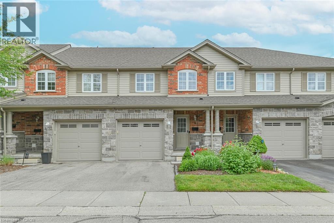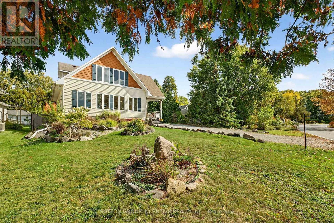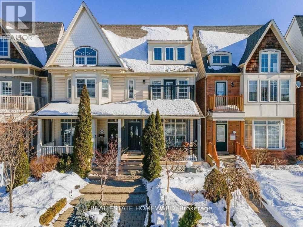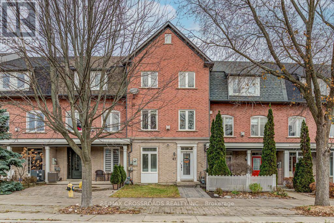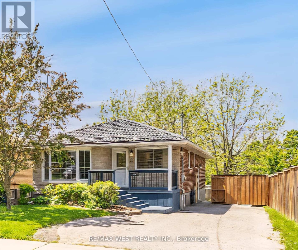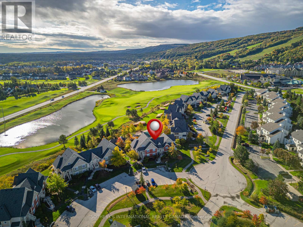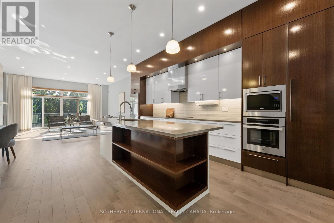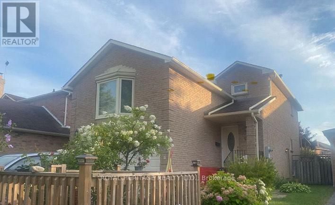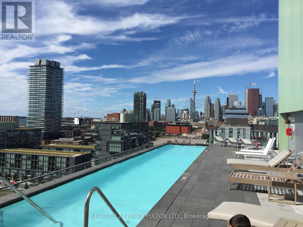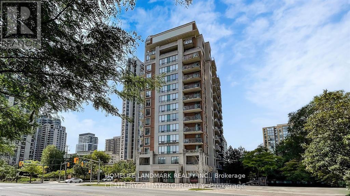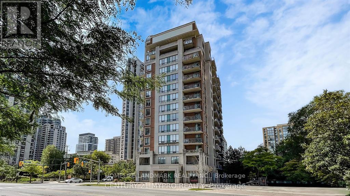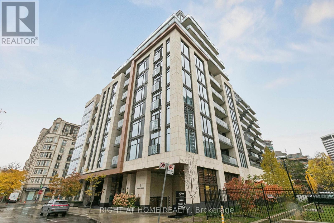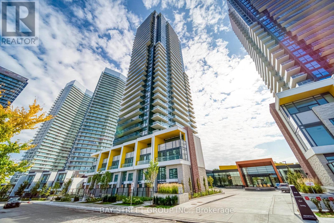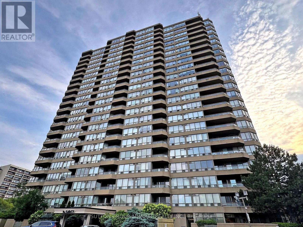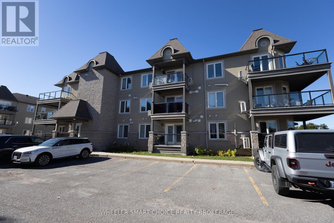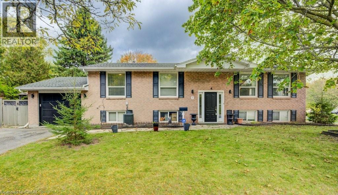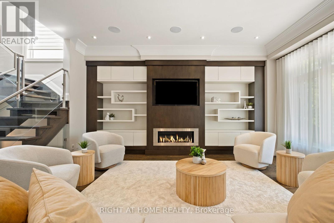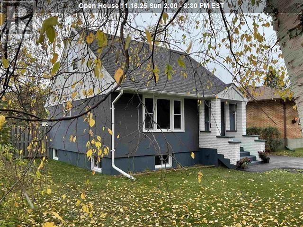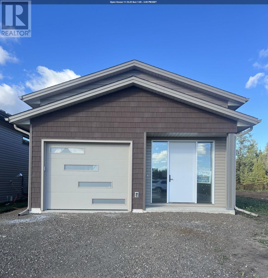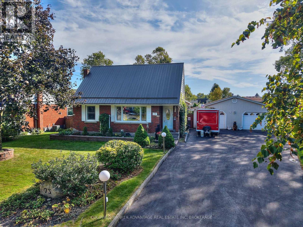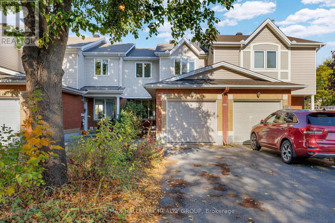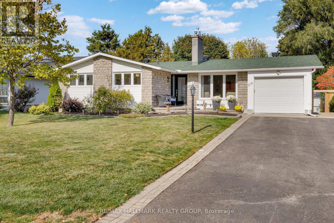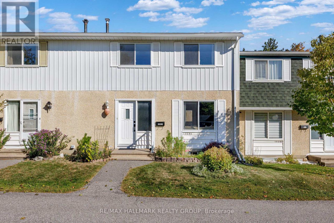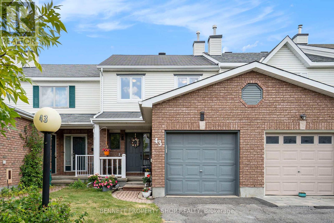214 Trail Side Circle
Ottawa, Ontario
214 Trail Side Circle - End Unit Townhome with No Rear Neighbours in Orleans! Welcome to 214 Trail Side Circle. A stunning end unit townhome nestled in the sought-after community of East Village in Orleans. Located steps from top-rated schools, parks, shopping, and the renowned Millennium Sports Park. This home combines comfort, space, and convenience-perfect for families or first-time buyers. No Rear Neighbours means added privacy and serene views, making this home stand out from the rest. Inside, you'll find the spacious Richcraft Charleston model featuring 3 large bedrooms, 3 bathrooms, and a fully finished basement-ideal for modern family living. The open-concept main floor showcases hardwood flooring throughout and a bright, inviting layout. The kitchen includes granite countertops, stainless steel appliances, a generous breakfast nook, and flows seamlessly into the cozy living room with a gas fireplace-perfect for relaxing evenings. Upstairs, the hardwood continues (excluding the stairs), and the convenient upper-level laundry adds everyday ease. The primary suite is a true retreat with French door entry, walk-in closet, and a private ensuite bath. The finished basement boasts quality laminate flooring and offers ample room for a home theatre, playroom, or home office. Don't miss your chance to own this beautifully maintained, move-in ready townhome in one of Orleans' most desirable areas. Book your private showing today! For more energy efficientency, the sellers have purchased and installed a tankless hot water (2024), newer furnace (2024),heat pump (2024), R60 insulation (2024) (id:50886)
Sutton Group - Ottawa Realty
2772 Harbison Road
Ottawa, Ontario
OPEN HOUSE SUNDAY NOVEMBER 16 2-4 2772 Harbison Road - $919,000Welcome to this spacious all-brick bungalow situated on approximately 2 acres of serene countryside. This beautifully maintained home offers 4 bedrooms and 2.5 bathrooms, providing comfortable living space for the whole family. The bright, open-concept main floor features a large living area with a cozy wood-burning fireplace, perfect for relaxing or entertaining. The renovated kitchen (2015) includes modern finishes and flows seamlessly into the dining area with views of the surrounding greenery. Hardwood floors (2015) add warmth and elegance throughout the main level. Step outside to the sunny Trek deck (2015) and enjoy peaceful views of the private yard - ideal for summer gatherings or quiet evenings. Additional updates include roof (2015) and a geothermal furnace offering efficient year-round comfort. The home also includes a large unfinished basement, providing endless possibilities for additional living space, recreation, or storage. A 2-car garage with new garage door just installed completes this well-appointed property Located just minutes from Richmond & North Gower. This home offers the best of both worlds - tranquility and convenience. Hydro Approx: $250/month. Property is currently being severed from another parcel should be completed by December '25. Legal description is prior to severence. 2025 Property Taxes are prior to severance. (id:50886)
RE/MAX Hallmark Realty Group
7 Bachman Terrace
Ottawa, Ontario
Welcome to a property that redefines luxury living. This exceptional 3+1 bedroom, 2+1 bathroom solid brick bungalow has been completely renovated from top to bottom, with no detail overlooked. From the moment you step inside, the grandeur is unmistakable. The sunken living room, featuring 12-foot ceilings, skylights, and a striking fireplace, creates an atmosphere of elegance and warmth. The designer kitchen is a true showpiece with a stunning 15-foot quartz island, premium appliances, skylights, and flawless maple hardwood floors flowing throughout the main level. The primary suite offers both comfort and sophistication with a spa-inspired ensuite featuring 36" wide doors, double sinks, an open-concept shower, and ample storage. The additional bedrooms and main bath echo the same high-end finishes, with a beautiful tub and walk-in shower. The main floor laundry room provides an impressive amount of cabinetry and organization space, while the fully insulated double garage easily accommodates four vehicles. The walk-out lower level feels like its own home-complete with a full kitchen, dining and living areas, bedroom, bathroom, and a secondary laundry room. Perfect for multi-generational living or as a luxurious guest suite. Step outside to an interlock backyard that opens directly onto a park, offering tranquility and privacy with no rear neighbours. Every inch of this home reflects thoughtful design and refined taste-rarely does a property of this caliber come to market. A true one-of-a-kind masterpiece where luxury and comfort coexist in perfect harmony. (id:50886)
RE/MAX Hallmark Realty Group
Lot #17 - 194 Timberwalk Trail
Middlesex Centre, Ontario
Welcome to Timberwalk in Ilderton - Love Where You Live! TO BE BUILT by Melchers Developments Inc., a trusted, family-run builder celebrated for craftsmanship, timeless design, and a legacy of building in London and surrounding communities since 1987. Timberwalk offers the perfect balance of small-town charm and modern convenience-just minutes north of London. Choose from a stunning collection of custom-designed homes showcasing exceptional attention to detail, open-concept layouts, and premium finishes throughout. Each floor plan is thoughtfully designed with today's families in mind, featuring bright, functional living spaces, generous kitchens with quartz countertops, custom cabinetry, and large islands overlooking spacious great rooms-ideal for entertaining or relaxing. Personalize your home with Melchers' in-house design team to create a space that reflects your lifestyle. Nestled in the heart of Ilderton, Timberwalk offers a peaceful, family-friendly atmosphere surrounded by parks, walking trails, and green space. Enjoy the relaxed pace of small-town living without sacrificing proximity to schools, shopping, golf courses, and all the amenities of London just a short drive away. Discover why families have trusted Melchers Developments Inc. for generations. Register now for builder incentives and reserve today before 2026 price increases.Visit our model homes at 110 Timberwalk Trail in Ilderton and 44 Benner Blvd in Kilworth Heights West, open most Saturdays and Sundays 2-4 p.m. Note: Photos are from a model home and may show upgrades not included in the prices and are for reference only. (id:50886)
Sutton Group Pawlowski & Company Real Estate Brokerage Inc.
Exp Realty
1598 Nairn Avenue
London East, Ontario
Welcome to this charming raised bungalow nestled in a welcoming neighborhood among beautiful mature trees.The main level features a spacious family room with a large window overlooking the front yard, 2pc bathroom, kitchen with stainless steel appliances, convenient entrance leading to the sleek composite deck (2020), which opens to a fenced-in yard with raised gardens & firepit--perfect for outdoor gatherings. The lower level includes 3 bedrooms, a 4pc bathroom and a convenient laundry room. Other noteables; roof, eavestroughs, back siding, soffit,fascia, insulation, freshly painted interior, flooring & window coverings (2025), gas stove (2021), washer&dryer (2021), x2 Wagler mini barns (both with metal roof & larger barn with hydro). Located a short distance from Fanshawe College, local schools and shopping, this home is perfect for first time buyers or investors! Welcome home. (id:50886)
Royal LePage Triland Realty
Lot 67 - 40 Benner Boulevard
Middlesex Centre, Ontario
Welcome to Kilworth Heights WestLove Where You Live! Nestled in the heart of Middlesex Centre and just minutes from West Londons Riverbend, this thriving community offers quick access to Hwy 402, North and South London, top-rated schools, recreation facilities, provincial parks, and endless amenities. Award-winning Melchers Developments is now releasing Phase III homesites. TO BE BUILT HOMES include one-floor and two-storey designs choose from our plans or create your own, fully personalized to your lifestyle. Select from 40 and 45 lots, each showcasing high-quality finishes and exceptional craftsmanship. Every home comes with extensive standard upgrades such as soaring ceilings, hardwood flooring, pot lighting, custom millwork and cabinetry, and oversized windows and doors. Plus, enjoy the benefit of in-house architectural design and décor services, along with full Tarion warranty coverage. Visit our Model Home at 44 Benner Boulevard in Kilworth to experience the Melchers difference. NOTE: Photos shown is of the model home, for reference purposes only & may show upgrades not included in price. (id:50886)
Sutton Group Pawlowski & Company Real Estate Brokerage Inc.
Exp Realty
62 Dieppe Ave
Elliot Lake, Ontario
Welcome to 62 Dieppe Avenue! Renovated through 2024 and 2025, this charming bungalow is move-in ready and a great fit for first-time buyers or those looking to downsize affordably. Updates include a modern kitchen with brand-new appliances (fridge, stove, dishwasher) and countertops, new flooring throughout, an upgraded bathroom, and convenient main floor laundry. A new furnace (2025) and central A/C provide year-round comfort. The unfinished basement is a blank canvas, ready for you to create additional living space. Don’t miss this opportunity — book your showing today! (id:50886)
Royal LePage® Mid North Realty Blind River
105 Front Street W
Trent Hills, Ontario
Welcome to this charming bungalow in the heart of the Village of Hastings, offering serene views of the Trent River and an unbeatable location close to the beach, marina, and all local amenities. Situated on a generous lot, this 2-bedroom, 2-bath home has been thoughtfully renovated from top to bottom, with a modern main-floor remodel completed not long ago. The open-concept layout provides a bright, comfortable living space perfect for relaxing or entertaining. The stylish kitchen features quality finishes and overlooks a spacious dining area and cozy living room. Enjoy the convenience of two separate driveways-one on each side of the home-ideal for guests, trailers, or recreational vehicles. The fully fenced backyard offers privacy and space for outdoor gatherings or gardening, while the newer (2023) oversized single-car garage provides ample storage and workspace. Whether you're looking for a year-round home or a peaceful getaway, this beautifully updated bungalow offers small-town charm with the comfort and convenience you've been searching for. Move-in ready and just steps from the scenic Trent River. Don't miss your opportunity to make this Hastings gem your new home. (id:50886)
Royal Heritage Realty Ltd.
605 Maitland Street
London East, Ontario
Welcome to 605 Maitland Street, nestled in the heart of Londons historic Woodfield District. This character-filled brick home blends 1916 charm with modern updates, all just steps from downtowns vibrant cafés, shops, and restaurants. Step inside and you're greeted by a bright main floor with high ceilings and open-concept living. The kitchen offers stainless steel appliances, granite countertops, and ample storage and flows seamlessly into the dining and living areas perfect for everyday living or entertaining. Upstairs, natural light pours into two spacious bedrooms and a beautifully renovated 3-piece bath, complete with in-floor heating, a glass shower, and a modern vanity. The fully finished lower level adds even more versatility with an extra room that you can use as a bedroom/playroom or Office for those work from home days, a stylish 3-piece bath and a big bright laundry room with included front-load washer and dryer. Outside, enjoy a private, fenced yard with low-maintenance flagstone ideal for relaxing or hosting summer nights with family and friends. With its Woodfield address, you'll enjoy unmatched character and community alongside the convenience of city living. Parks, schools, transit, and Londons main arteries are all within easy reach, making daily life a breeze. (id:50886)
Icloud Realty Ltd.
Basement - 22 Temple Manor Road
Brampton, Ontario
Legal Basement 1 Bedroom + Den available for RENT for $1650 + 30% Utilities near Financial Drive and Mississauga Road, Brampton. Separate Entrance. Fabulous Kitchen with Stainless Steel Appliances. Flooring- Luxury Vinyl Flooring(LVP). En-suite Laundry. Dedicated 1 Parking on Driveway. Cold Cellar Pantry. Dedicated office. Near to good school, Shopping and Transit. Minutes from 401 & 407 ETR. Great fit for a small family or a couple. Available Immediately! (id:50886)
Royal LePage Signature Realty
4106 - 4015 The Exchange
Mississauga, Ontario
ONE BED , HIGH-LEVEL FLOOR, A beautiful modern 1-bedroom condo in the heart of Mississauga! Experience urban living at its best at EX1, just steps from Square One, Celebration Square, fine dining, and vibrant city life. This bright, open-concept suite features a custom kitchen with quartz countertops, built-in stainless-steel appliances, and 9-ft smooth ceilings. Enjoy resort-style amenities and geothermal heating/cooling for year-round comfort. Conveniently located near transit, Sheridan College, parks, and major highways, this stylish home offers the perfect blend of modern luxury and an unbeatable location. (id:50886)
Highland Realty
Basement - 18 Locomotive Crescent
Brampton, Ontario
Walk-Out Beautiful 2-bedroom basement at 18 Locomotive Cres with a separate entrance, spacious living area, modern kitchen, full washroom, private laundry, and 1 parking. Bright and clean unit in a family-friendly area with walking trails right behind the property, close to schools, transit, parks, and all amenities. Perfect for small families or professionals. Tenant shall be responsible for 30% of the total utilities (id:50886)
Century 21 Property Zone Realty Inc.
3209 - 4015 The Exchange
Mississauga, Ontario
ONE BED , HIGH-LEVEL FLOOR, A beautiful modern 1-bedroom condo in the heart of Mississauga! Experience urban living at its best at EX1, just steps from Square One, Celebration Square, fine dining, and vibrant city life. This bright, open-concept suite features a custom kitchen with quartz countertops, built-in stainless-steel appliances, and 9-ft smooth ceilings. Enjoy resort-style amenities and geothermal heating/cooling for year-round comfort. Conveniently located near transit, Sheridan College, parks, and major highways, this stylish home offers the perfect blend of modern luxury and an unbeatable location. (id:50886)
Highland Realty
24 Appledale Road
Toronto, Ontario
Absolutely Stunning Home in Prime Princess Rosethorn! Step into your dream home, completely renovated with premium materials, quality craftsmanship and modern design throughout. This property was gutted wall-to-wall in 2025 and has been meticulously upgraded for comfort, efficiency, and style. Truly move-in ready with every detail thoughtfully finished. Key Features & Upgrades :Entire electrical system replaced with a 200 Amp service + EV charging outlet in garage New HVAC system, including all ductwork, high-efficiency furnace & central A/C Fully updated plumbing system throughout Basement exterior walls spray-foam insulated for superior comfort and energy efficiency Basement ceiling finished with two layers of fire-rated drywall + sound insulation for added safety and quiet New backflow valve installed on main drain All new exterior windows & doors for enhanced insulation and modern appeal New interior doors, trims & baseboards create a clean, contemporary look Two designer kitchens with brand-new appliances Two beautifully renovated bathrooms with modern finishes Two laundry areas-one on each level-for convenience and flexibility New flooring throughout New soffits, gutters, downspouts & siding for a fresh, maintenance-free exterior New front porch & stairs adding charm and curb presence New concrete walkway wrapping the home + newly paved driveway Garage door converted to a motorized system for easy access Every corner of this home reflects thoughtful planning and premium upgrades-simply move in and enjoy years of low-maintenance, stylish living in one of Etobicoke's most sought-after neighbourhoods. (id:50886)
RE/MAX West Realty Inc.
515 Trafford Crescent
Oakville, Ontario
PRICED TO SELL Exceptional Opportunity in Prime Southwest Oakville! Welcome to this well-cared-for and spacious family residence situated on a generous lot in one of Southwest Oakville's most sought-after neighbourhoods, surrounded by many newly constructed and custom-built homes. This property presents a rare opportunity to renovate or rebuild and create your dream home in an established, tree-lined community. This bright and inviting four-level split design offers an abundance of living space ideal for today's active family lifestyle. Lower Level: Features a recreation room or home gym, a convenient laundry area, and ample storage. Ground Level: includes a versatile bedroom or den, a full three-piece bathroom, and a welcoming family room complete with a gas fireplace and a dedicated play area for children. Two walkouts lead directly to the private backyard retreat, featuring an 8'x8' vinyl shed (2004)-perfect for outdoor storage. Main Level: A spacious eat-in kitchen is equipped with fridge, stove, and dishwasher, opening to a bright family room addition decorated in timeless neutral tones. The adjoining living and dining room combination showcases gleaming strip hardwood floors, creating an ideal setting for family gatherings and entertaining. Upper Level: The upper-floor bedrooms are bright, airy, and generously sized, offering comfort and privacy, each finished with soft Berber broadloom. This lovingly maintained home offers peace of mind with 40-year roof shingles (installed 2004) and high-efficiency furnace and central air conditioning (installed 2006). The location is exceptional-just a short stroll to local parks, baseball diamonds, highly rated public and Catholic schools, the Bronte Tennis Club, and within minutes to the YMCA, public library, and Bronte GO Station. Property sold as is. Whether you choose to move in and enjoy, renovate to your taste, or design and build your custom dream home, this property offers endless potential in prime Oakville. (id:50886)
Sutton Group - Summit Realty Inc.
Basement - 24 Hucknall Road
Toronto, Ontario
Clean and spacious 2 bedroom basement apartment with private entrance. Large eat-in kitchen. Good sized bedrooms with closet. Fresh and oversized bathroom. Great for starter home. One small pet can be discussed. No use of the back yard and no use of the driveway. Street parking is available with the City of Toronto at an annual charge. (id:50886)
RE/MAX Premier Inc.
Main Floor - 24 Hucknall Road
Toronto, Ontario
Beautifully renovated main floor, 3 bedroom bungalow in York University area. This home has a stunning modern kitchen, great for entertaining. Quartz counter tops and custom back splash, sleek and durable. Lots of storage and pantry space. Open concept living room and dining room with abundant natural lighting. Huge primary bedroom with spa-like ensuite bathroom. Large sized bedrooms and another upgraded main bathroom. Meticulously updated in every detail. Clean and ready to move in. One small pet can be discussed. Includes use of the back yard, the garden shed and the driveway. Minutes to subway station, public transit, 400 series highways, Walmart, LCBO, Schools, Downsview Park, and much more! (id:50886)
RE/MAX Premier Inc.
1050 Alexandra Avenue
Mississauga, Ontario
Wow!!! Beautiful Versatile 3+1 Bedroom Raised Bungalow with In-Law Suite or Income Potential in Lakeview. Discover a rare opportunity in the coveted Lakeview community with this large, bright, and versatile 3+1 bedroom home. The main floor features three well-proportioned bedrooms, a functional 4-piece bathroom, beautiful hardwood flooring, pot lights, walk-out to an oversized balcony and a large eat-in kitchen with windows and abundant storage. A 1,5 car garage and 2 additional driveway parking spaces provide ample room for vehicles. The home's standout feature is the large in-law suite on the lower - street level, complete with a separate entrance, a eat-in kitchen, 4pcs bathroom and a huge living/dining room with fireplace and walk-out to the private garden. This self-contained unit offers flexibility for multi-generational living or as a potential rental income source. Located within short distance of downtown Port Credit, Long Branch, scenic Lakefront Promenade Park, and the future Lakeview Village, this home is perfectly situated. The nearby GO Transit stations ( Long Branch and Port Credit ) and Q.E.W. offer seamless access to downtown Toronto. Dont miss this great opportunity! (id:50886)
Kingsway Real Estate
Upper - 117 St Johns Road
Toronto, Ontario
High Park North / The Junction. Welcome to this bright and spacious 2-bedroom, 2-floor apartment perfectly located between High Park North and The Junction. This unique home offers plenty of living space, featuring a large eat-in kitchen with a walk-out to a generous private deck complete with patio furniture and a BBQ, perfect for relaxing or entertaining. Upstairs, you'll find an oversized living area that can easily serve as a family room, office, or creative studio, offering flexibility to suit your lifestyle. Enjoy the best of both neighbourhood's steps to High Park, trendy Junction restaurants and cafés, boutique shopping, and easy access to TTC and major transit routes. Utilities (hydro, heat, A/C, water), internet, cable, and ensuite laundry are all included! The house is entirely non-smoking, making it a perfect, clean living environment. Street Parking available with permit. (id:50886)
Royal LePage Real Estate Services Ltd.
1105 Salisbury Street
Sarnia, Ontario
Welcome to 1105 Salisbury St — a spacious 4-level back-split in Sarnia’s sought-after Wiltshire neighbourhood. This 4-bedroom, 2.5 bath home offers a perfect blend of comfort, functionality, and style, ideal for family living and entertaining. The updated kitchen features granite countertops, maple cabinets, a gas stove, double pantries, and a large island overlooking the cozy family room with a gas fireplace. Upstairs you will find the primary bedroom - with THREE closets, along with 2 other bedrooms and a 4pc bathroom. The lower level includes the 4th bedroom, a 3-piece bathroom and a bright family room that walks out to the beautiful backyard with covered patio, in-ground swimming pool, gas BBQ hook-up, and storage shed. The basement adds even more living space with a rec room, utility/laundry area, and a 2-piece bathroom for added convenience. And don't forget the attached heated garage. Whether you’re hosting family barbecues or relaxing poolside, 1105 Salisbury St offers everything you need to feel right at home. (id:50886)
Blue Coast Realty Ltd
33 Sussex Street S
Kawartha Lakes, Ontario
Step into history with this stunning 2-storey brick beauty, built in 1890 and brimming with character! Nestled on a spacious corner lot, this grand home offers the perfect blend of vintage elegance and everyday comfort Features you'll love: 3 generous sized bedrooms with tall windows to let the sunshine in, 1.5 bathrooms, thoughtfully updated while preserving classic details, A bright and inviting sunroom- ideal for morning coffee or evening unwinding, Detached garage with ample space for storage or workshop dreams, High ceilings, hardwood floors, and architectural touches that whisper stories from the past. Outside, enjoy a fenced in charming yard, and the curb appeal of classic brickwork that stands the test of time. Whether your a lover of heritage homes or seeking a canvas for your creative vision, this property is a rare gem waiting to be polished. Located in a family friendly, walkable neighbourhood with parks, shops and schools nearby. Don't miss your chance to own a piece of history with heart. Schedule your showing today and fall in love with the character that only time can build!!!! (id:50886)
Century 21 B.j. Roth Realty Ltd.
92 Phoenix Boulevard
Barrie, Ontario
One Year Old, 4 bedroom Semi-Detached house with approx 1900 Sq ft located in South Barrie neighbourhood. door entry with the spacious foyer - 9 feet ceiling on main floor w/open concept main - Large great room w/ overlooking Back Yard - Huge Kitchen w/ Stainless steel appliances and Stone tops - open concept dining room. Garage w/ direct access to a laundry room - 4 bedrooms w/ upgraded carpet and all with w/I closets. (id:50886)
Royal LePage Your Community Realty
18 Bristlewood Crescent
Vaughan, Ontario
Luxurious Executive Masterpiece W/4Bdrm & 4Baths, A Proffes Finished Bsmnt, Stunning Gourmet Kit W/Quartz Counters Tops, Stone Glass B/S,Centre Island,Brkfst Bar,Pot Doors,B/I Ss Appliances, Upgrd Faucets,Undermount Sink,& Pantry,Luxurious Hrdwd Flr Thru-Out,Smooth Ceiling,9Ft Ceiling On Main &2nd Flr, Custom Built Cabinet In Dining,Upgrd Mbr Ensuite,Dble Sinks,Frameless Shower Door,Closet Organizer,Prof Painted,No Details Spared!Stunning Decor!Spotless Home! garage enterance door. Area Features: Schools: Walking distance to top schools like St. Elizabeth Catholic High School, Thornhill Secondary, and Brock Public School. Community Centers:, Jafri Community Centre, and Thornhill Community Centre. Parks & Recreation: Nearby Concord Park, Earl Bales Park, and The Promenade Green Park for outdoor activities . Located in a family-friendly neighborhood with excellent schools, parks, and amenities, this is the perfect home for families or professionals. only garage wall is linked. pictures are not professional you must see it in person .A MUST See HOUSE !!! FURNITURE IS negotiable. (id:50886)
Aimhome Realty Inc.
55 Harold Wilson Lane
Richmond Hill, Ontario
Discover modern townhouse living at its finest in this pristine, never-lived-in home. Boasting over 2,151 sq ft of sophisticated design, this two-story residence offers a perfect blend of space, style, and convenience.The main level is designed for modern life, featuring a sun-filled open-concept layout for the kitchen, dining, and great room-all flowing onto a private balcony with serene pond and forest views. Unlock Your Potential with a massive 595 sq ft den on the main floor-the perfect canvas for your home business, a creative studio, or a fantastic family room. Upstairs, discover three bedrooms, including a spacious primary suite with a walk-in closet and an ensuite bathroom. Enjoy the practical benefit of direct access to your oversized two-car garage and a layout with fewer stairs than typical townhomes.Situated in a prime location, you're just minutes from Richmond Green High School, Highway 404, public transit, parks, Costco, and major shopping plazas. (id:50886)
Bay Street Group Inc.
535 Margaret Street Unit# 4
Cambridge, Ontario
Beautiful 2-Storey Townhouse, owner-occupied and very well maintained! Priced to Sell !!! Grab the deal before the price go up in spring 2026. Backing onto a serene ravine with no neighbors behind, this home offers peaceful nature views from both the kitchen and the walk-out deck - perfect for relaxing or entertaining. Located in a quiet, family-friendly neighborhood, just 5 minutes to Highway 401 and close to schools, parks, trails, and playgrounds, it blends tranquility with everyday convenience. The bright open-concept main floor features an upgraded kitchen with quartz countertops, stainless steel appliances, and stylish finishes throughout. A finished walk-out basement provides extra living space ideal for a guest bedroom, recreation room, or home office. Move-in ready and full of pride of ownership, this home offers the perfect combination of comfort, privacy, and location - an excellent choice for families, first-time buyers, or downsizers alike. (id:50886)
RE/MAX Real Estate Centre Inc.
183 Lake Drive N
Georgina, Ontario
This is your new Lifestyle Home, times are changing and so is this home's ability to keep the family happily together! In-laws, friends or family, This home features a beautiful Guest House ready to go, a lower level that is unfinished, however open with high ceilings ready for you to make your plans and features to suit your needs. Main floor separation with a large bedroom and upstairs you will be in awe as you go to sleep with the ever changing sunsets over Lake Simcoe and wake to the ever extraordinary vast sky reflecting in the water. You will be able to hold court in the openness of the main floor, being one with guests and family. Sweeping views of the lake, hold your attention. Host your gatherings inside or lakeside and enjoy the 96 feet of exclusive use of shoreline waterfront (exclusive to owners only). 2 docks, a fire area and a Tiki Hut! What an amazing Lifestyle opportunity. (id:50886)
Sutton Group Incentive Realty Inc.
Royal LePage Your Community Realty
Bsmt - 29 Sarah Ashbridge Avenue
Toronto, Ontario
Completely renovated Property in a great location. Rare basement unit for rent in the Prestiges Pleasantville Area. The unit has a very spacious bedroom as well as a large living area. **EXTRAS** Stove, Microwave, Fridge, Washer. (id:50886)
Real Estate Homeward
47 Port Union Road
Toronto, Ontario
Welcome to Beautiful 47 Port Union Road, an updated, move-in ready, 3+1 bedroom, 3 bathroom home in one of Toronto's most family-friendly lakeside neighbourhoods. Bright and inviting with west-facing exposure, this home features a stunning newly renovated kitchen with white shaker cabinets, sleek black hardware, chevron patterned backsplash, black quartz countertops, stainless steel farmhouse sink, timeless porcelain floors, upgraded appliances, an eat-in kitchen and seamless walk-out to a private patio, perfect for barbecues and easy outdoor entertaining. Updated flooring and painting through-out the home. Newer Custom Bamboo window shades on main floor. Upstairs, two bedrooms have been opened to create a spacious second primary suite-easily converted back if desired-and the convenience of upper-level laundry enhances everyday living. Just a 5 minute walk to Rouge Hill GO, enjoy a quick 28-minute commute to Union Station, and TTC transit just steps away. Families will love walking distance to top-rated schools and nearby parks including Port Union Waterfront Park, Rouge Beach, and Adams Park. Spend your weekends paddle-boarding, having picnics and exploring nature, effortless nights out downtown Toronto via Go-Train, This community offers you a lifestyle most neighbourhoods simply can't offer. *Furnace 2021, Air Conditioner 2021, Sundeck 2021, Windows 2021, Roof 2019. *TWO(2) PARKING SPOTS IN GARAGE PLUS, BONUS SPACE OUTSIDE OF GARAGE MAY OFFER 3RD PARKING OPTION* Formal Dining room being used as home office, Ground Level Bonus/Family Room being used as guest room. $ Thousands spent on upgrades. (id:50886)
RE/MAX Crossroads Realty Inc.
12 Athabasca Street
Oshawa, Ontario
***OPEN HOUSE SATURDAY -NOVEMBER 22, 2025 @ 12NOON - 5PM***Don't miss out on the opportunity to own and/or invest! This stunning detached bungalow nestled in the desirable neighbourhood of Donevan is a gem. This well-maintained home presents with 4 bedrooms, 3 bathrooms, 2 kitchens, 2 Laundry (stacked) and a fully finished large basement with separate side entrance. Lots of EXTRAS: Primary bedroom on main floor has a 4 pc ensuite. Entire home is: carpet free, newly painted and updated. Super clean - ready to move in - turn-key- shows well. In-Law Suite: 2 bedrooms, Kitchen, Ensuite Laundry. This professionally landscaped property has 2 garden sheds and a lot size of 44.29 X 127. Parking for 3 vehicles.Close to all amenities, public transit, schools and shopping. This quite and mature neighbourhood boasts lots of green space. (id:50886)
RE/MAX West Realty Inc.
120 - 125 Fairway Court
Blue Mountains, Ontario
Escape to the heart of Blue Mountain with this beautifully appointed 2-bedroom, 2-bathroom condo in the exclusive Rivergrass community generating over $60k in gross rental income. Well established on the Blue Mountain Resorts' short-term rental program, this pool view unit provides the ideal balance of investment potential and personal enjoyment. Step into an inviting open-concept living space featuring a cozy fireplace, perfect for après-ski relaxation. The well-designed kitchen comes fully equipped, flowing seamlessly into the dining and living areas, making entertaining effortless. Both bedrooms offer spacious comfort, with the primary suite boasting a private ensuite. Enjoy spectacular views of the mountain or golf course from your private patio, and take advantage of the resort's world-class amenities, from pools and hot tubs to golf and skiing. Plus, with shuttle service to the Blue Mountain Village, you're just moments away from skiing, boutique shopping, fine dining, and year-round entertainment. Whether you're looking for a personal retreat or a savvy investment, or a bit of both, this unit is your key to Blue Mountain living. Don't miss this opportunity to own a piece of Blue Mountain! (id:50886)
Sotheby's International Realty Canada
28a Twenty First Street
Toronto, Ontario
Welcome to 28A Twenty First Street a modern, custom-built home in the heart of Long Branch, steps from the lake, parks, top-rated schools, and transit. Built in 2018, this 4-bedroom, 5-bathroom home offers over 2,412 sq ft above grade plus a finished basement with nearly 12-foot ceilings and walk-up, totaling more than 3,600 sq ft across three levels, all with soaring ceiling heights.The open-concept layout is bright and airy, with smooth ceilings, hardwood floors, pot lights, custom millwork, and oversized floor-to-ceiling windows. The designer kitchen features sleek cabinetry, premium appliances, a Cambria Quartz topped island, flowing into spacious living and dining areas perfect for entertaining or everyday family life. Upstairs offers a well-balanced mix of bedroom sizes, ideal for family, guests, or office space. The primary suite includes a spa-like ensuite, 2 walk-in closets, and serene backyard views. A second-floor laundry room and 3 full bathrooms provide convenience.The finished lower level impresses with nearly 12-foot ceilings, a bath, flexible living space, and a walk-up to the professionally landscaped yard featuring mature greenery, accent lighting, and irrigation. Premium features include: Solar Panels with Battery Storage valued at apprx 50k. Custom-designed wrought iron inserts in front door glass for enhanced privacy* Custom roller shades and Restoration Hardware drapery on the main floor, valued at approximately 25k Panasonic trim and designer hardware* Upgraded Roxul Insulation * EV charger RI *Central Vac RI* Energy-efficient construction and high-performance materials throughout. Ideally located near the lake, GO train, Humber College, shops, and cafes, with easy access to downtown and highways. This home is a rare blend of style, sustainability, and function in one of Toronto's most desirable west-end communities. (id:50886)
Sotheby's International Realty Canada
8 Ryecliffe Court
Toronto, Ontario
Welcome to this cozy one-bedroom, one-bathroom basement apartment at 8 Ryecliffe Court Scarborough. Located on a quiet street. It features a full kitchen and private entrance. Close to transit and 401 highway. It is perfect for a single person or a couple. Excellent landlord. Enjoy peace and convenience with local amenities nearby (no laundry). Includes hydro, heat and water. (id:50886)
Royal Heritage Realty Ltd.
S1013 - 120 Bayview Avenue
Toronto, Ontario
Show Stopper! Absolutely Stunning, Clean one bedroom unit featuring floor to ceiling windows with balcony and city skyline view. Modern Kitchen with BI appliances and Caesarstone countertop. Bedroom with Walk in Closet. Living/Dinning with NW view. Ensuite Laundry. One Locker. The building offers an unmatched array of amenities: 24-hr concierge for safety, rooftop pool & BBQ area, fitness center, party rooms, library, media room, ping pong table, juice bar, and secure mail lockers. Enjoy modern urban living in one of Toronto's most connected and walkable communities. steps to parks, shops, restaurants, the Distillery District, and transit. This unit showcase Beautiful Building, space, style, storage, and lifestyle!. Modern Vacant Unit- Freshly painted. Heaven for a young professional or a Couple. Early occupancy is possible. Landlord Is REA! (id:50886)
Century 21 Percy Fulton Ltd.
510 - 28 Byng Avenue
Toronto, Ontario
Welcome To Monaco Condos In Heart of North York! This Bright 2-Bedroom Condo Offers A Smart And Functional Layout In A Prime Location Of Yonge Street. Opens To A Cozy Balcony With Fresh Air And Oversized Garden Views. A Spacious Maple Kitchen With Abundance Of Cupboards, Counter space & Breakfast Bar. The Spacious Primary Bedroom Features A Walk-In His&Hers Closets& Semi-Ens Bath Offering Both Comfort And Privacy. The Second Bedroom with Closet Is Perfect For Family Or As A Home Office. Enjoy Excellent Building Amenities Including Concierge, Indoor Pool, Gym, Sauna, Party Room, Guest Suites, Visitor Parking, And More. Beautiful Building Just Steps To Yonge Subway, Park, Theatre, Shops & Restaurants, Schools and Everything You Need For Connected Living In One Of North York Most Desirable Communities. One Underground Parking Spot And A Locker Are Included. Maintenance Fees Include All Utilities: Water, Heat, AC, And Hydro. Property Lease As Is Where Is Conditions. (id:50886)
Homelife Landmark Realty Inc.
510 - 28 Byng Avenue
Toronto, Ontario
Welcome To Monaco Condos In Heart of North York! This Bright 2-Bedroom Condo Offers A Smart And Functional Layout In A Prime Location Of Yonge Street. Opens To A Cozy Balcony With Fresh Air And Oversized Garden Views. A Spacious Maple Kitchen With Abundance Of Cupboards, Counter space & Breakfast Bar. The Spacious Primary Bedroom Features A Walk-In His&Hers Closets& Semi-Ens Bath Offering Both Comfort And Privacy. The Second Bedroom with Closet Is Perfect For Family Or As A Home Office. Enjoy Excellent Building Amenities Including Concierge, Indoor Pool, Gym, Sauna, Party Room, Guest Suites, Visitor Parking, And More. Beautiful Building Just Steps To Yonge Subway, Park, Theatre, Shops & Restaurants, Schools and Everything You Need For Connected Living In One Of North York Most Desirable Communities. One Underground Parking Spot And A Locker Are Included. Maintenance Fees Include All Utilities: Water, Heat, AC, And Hydro. (id:50886)
Homelife Landmark Realty Inc.
504 - 6 Jackes Avenue
Toronto, Ontario
Welcome to The Jack - an iconic boutique residence by Aspen Ridge Homes in the prestigious Summerhill and Rosedale-Moore Park neighbourhoods. This 11-storey limestone and glass building embodies luxury, quality, and sophistication. This corner suite offers 2 bedrooms, 3 bathrooms, 2 open balconies, parking, and a locker. South-west exposure with floor-to-ceiling windows provides abundant natural light and stunning panoramic city views. The contemporary Irpinia kitchen features a centre island, integrated top-of-the-line appliances, and custom cabinetry by one of North America's most respected manufacturers. The primary bedroom includes two closets and a 4-piece spa-like ensuite with an elegant double vanity and an oversized glass shower. The second bedroom features a generously sized double closet and a private 4-piece ensuite with a bathtub. A separate powder room serves guests. Building amenities include: 24-hour concierge, valet service, visitor parking, fitness centre, party room with outdoor terrace and rooftop deck, and dog-wash station. Just steps to the Yonge & St. Clair subway, fine restaurants, cafés, and shops. Lush ravines, parks, and bike trails are right at your doorstep. (id:50886)
Right At Home Realty
3909 - 95 Mcmahon Drive
Toronto, Ontario
Experience refined living at Seasons Condos by Concord in North York. This east-facing unit offers 850 sq. ft. of modern interiors plus a 138 sq. ft. balcony, highlighted by 9-ft ceilings and floor-to-ceiling windows that fill the space with natural light. The kitchen is equipped with Miele appliances and quartz countertops, while the bathroom features elegant designer finishes. The bedroom includes custom closets and roller blinds, combining style and function.Located just steps from Bessarion Subway, youll enjoy quick access to an 8-acre park, shopping, and dining in one of North Yorks most desirable communities.Residents enjoy a full range of amenities, including an indoor pool, party room, meeting room, tennis court, recreation room, media room, , visitor parking , concierge, gym, guest suites, bike storage, sauna and a car wash. Please note that the condo is currently listed as unfurnished. However, a fully furnished option is also available upon request, with rental price adjusted accordingly based on furnishings and lease term. (id:50886)
Bay Street Group Inc.
1204 - 10 Torresdale Avenue
Toronto, Ontario
Amazing opportunity! Fully renovated 1,550 sq ft condo in The Savoy building (with a healthy reserve fund).This beautiful 2+1 bedroom, 2 bathroom home is rare to find and highly wanted. It perfectly combines style, comfort, and practicality.What makes it special:The smart layout gives you privacy and makes the most of the space. You'll love the gorgeous herringbone floors and big south and west windows that fill the living and dining rooms with sunlight. The spacious balcony is perfect for relaxing or having friends over.The kitchen is a chef's dream with shiny porcelain counters, stylish backsplash, top-quality stainless steel appliances, lots of pantry space, and a cozy breakfast area.The large master bedroom has two walk-in closets and a luxurious 6-piece bathroom. The second bedroom has a built-in closet and works great as a guest room or home office. Smart storage solutions are built in throughout.Great value:Low monthly fees cover everything - all utilities, internet, and cable.Amazing amenities:24-hour security, indoor pool and hot tub, tennis courts, full gym, sauna, game and party rooms, squash court, two guest suites, and beautiful gardens.Perfect location:Steps from public transit, walking distance to excellent schools, parks, the library, and major highways. Everything you need is right outside your door.This isn't just a home - it's a whole lifestyle. Book your private tour today! (id:50886)
Sutton Group-Admiral Realty Inc.
206 - 775 Brefeuf Street
Casselman, Ontario
Welcome to this impeccably maintained second-level executive condo, perfectly situated in the heart of Casselman, an inviting community known for its welcoming atmosphere, easy commute to Ottawa, proximity to highways, golf, and so much more. Step inside to approx. 1150 sq feet +/- to discover a spacious open-concept design, freshly painted in modern tones and accented with elegant crown moldings and modern light fixtures and a fandalier to impress. The chef-inspired kitchen boasts granite countertops throughout, premium cabinetry with numerous pull-outs, a large pantry and a seamless flow into the main living space. A garden door with motorized blinds opens to your private, oversized balcony featuring privacy blinds,, complete with a convenient quick-connect natural gas hook up perfect for summer entertaining .This residence offers two generously sized bedrooms, master with walk in closet and a spa-like bath featuring a high end Safe Step walk in therapeutic tub and shower thoughtfully designed to accommodate any mobility needs. Comfort is further enhanced by in-floor heating with a recently upgraded tankless water heater, ensuring efficiency and luxury year-round, even a smart thermostat and touchless taps. Every detail has been curated for a discerning buyer, from the updated light fixtures to the meticulously maintained finishes, this condo is truly move-in ready. Under ground parking, elevator, storage locker. Come and see this elegant condo and fall in love with the simpler side of life. (id:50886)
Wheeler Smart Choice Realty Brokerage
7 Folkstone Crescent
Kitchener, Ontario
A beautifully maintained 4-bedroom home is situated in a quiet, family-friendly neighborhood in Kitchener West. The solid brick construction offers a perfect blend of comfort, functionality, and modern style. Upon entering, you’ll appreciate the carpet-free design and the bright, contemporary décor that flows throughout the home. Large windows allow natural light to fill the living spaces, creating a warm and inviting atmosphere. The main floor showcases an open and flexible layout, perfect for relaxing or entertaining. Recent updates and modern finishes add an elegant touch to every room. The kitchen is designed for practicality, featuring ample cabinetry, sleek finishes, and easy access to the backyard, making it great for outdoor dining and summer gatherings. The spacious lower level provides excellent potential for an in-law suite or duplex, giving future owners the flexibility to accommodate extended family or generate rental income, maximizing your investment. Outside, the fully fenced backyard acts as a private retreat, complete with a 12-foot deck, gazebo, and storage shed—ideal for barbecues, gardening, or simply relaxing in the fresh air. The double driveway and oversized garage offer plenty of parking and storage options for vehicles, tools, and recreational gear. This home has been thoughtfully updated for modern living and efficiency, featuring LED lighting throughout, eavestrough leaf guards, and durable materials that reduce maintenance while enhancing energy savings. Located in a peaceful residential area but close to all conveniences—including parks, schools, shopping, and transit—7 Folkstone Crescent offers an exceptional combination of tranquility and accessibility. Whether you’re looking for a move-in-ready family home or a property with multi-generational or income potential, this bright and stylish residence is one you’ll want to call home. (id:50886)
Real Broker Ontario Ltd.
316 Churchill Avenue
Toronto, Ontario
OWN ONE HOME - Enjoy a Second in Your Backyard! Custom BUILT LUXURY HOME On A Premium 40' X 293' *D-E-E-P* L-O-T Approx. 6000 Sq Ft Total. Featuring 4+1 Bdrms & 6 Baths, This Residence Combines Exceptional Craftsmanship W/ Modern Elegance And Is Designed To Impress Even The Most Discerning Buyer.The Chef-Inspired Kitchen Offers High-End Appl, Premium Counter, Designer Backsplash, Custom Cabinetry & A Spacious Butlers Pantry W/ Direct Access To The Dining Rm. The Large Primary Suite Features 2 Closets, A Spa-Like 7-Pc Ensuite W/ Steam Shower, Heated Flrs & A Private Balcony Overlooking The Massive Backyard. All Secondary Bdrms Have Their Own Ens & W/I Closets. Soaring Ceilings Throughout: 10-Ft Main, 9-Ft 2nd, 11-Ft Bsmt, Plus Elegant Glass Railings. Metal Roof, Cameras & B/I Speakers.HEATED FLOOR W/O Bsmt Includes A Spacious Rec Rm W/ Fireplace, Wet Bar, Full Bath, Custom Wine Cellar, Gym, Nanny/Guest Bedroom, Mudroom & Ample Storage.The Backyard Oasis Is Truly A Rare Find In The City And Must Be Seen To Be Believed. It Features A Luxury Cabana/like As Garden Suite Fully Equipped W/ Kitchen, Sauna, Washroom, Heated Flrs & Lounge, Plus Built-In Gas BBQ. Perfect For Entertaining Year-Round, The Yard Also Includes A Childrens Playground And Ample Space To Add A Custom Pool.Located In One Of Willowdales Most Established Family-Friendly Neighbourhoods, Where Children Safely Play, Ride Bikes, And Families Enjoy A True Sense Of Community. This Desirable Location Provides Easy Access To Top Schools, Yonge St, Subway, Parks, Shops & All Amenities.This One-Of-A-Kind Residence Is The Perfect Blend Of Luxury And Comfort, And It Is Truly A Must-See! (id:50886)
Right At Home Realty
2218 Moodie St E
Thunder Bay, Ontario
New Listing. Immaculate 3 Bedroom Family Home in Green Acres. Beautifully Updated. Updates Include; Kitchen, Washroom, Flooring, Painting, Windows, Doors, Shingles, Furnace, Drive Way, Approx. 20/21. Central Air, Detached 2 Car Garage, Insulated, Wired and Heated. Fenced Back Yard Backing Onto Park. Lots of Parking. Spacious Deck. Located Close to Schools (Elementary/High). Must Be Seen !! (id:50886)
RE/MAX First Choice Realty Ltd.
205 Bruin Cres
Thunder Bay, Ontario
Stunning Brand New TRIAD Contracting Home in Parkdale. This beautiful b-level home offers modern design and quality craftsmanship throughout. It features 2 bedrooms up and 2 down along with 3 full bathrooms. This home is completely finished from top to bottom with over 2100 square feet of total living space. Enjoy an open-concept main floor perfect for family living and entertaining. Step out onto to large west-facing deck that backs onto tranquil green space - ideal for relaxing evenings or hosting guests. Don't miss your chance to own the brand new TRIAD Contracting home in the sought after Parkdale neighbouthood. (id:50886)
Signature North Realty Inc.
73 Lindel Crescent
Welland, Ontario
Welcome to this beautifully maintained 3+1 bedroom, 3-bath character home, offering charm, craftsmanship, and modern convenience throughout. Set on a massive private lot in a prime location, this property is perfect for families who value space, comfort, and functionality. Inside, you'll find a warm and inviting atmosphere filled with character details, including a family room with a gas fireplace, Brazilian Cheer flooring, knotty pine ceilings, a skylight, and clear cedar walls. Each level features a full bathroom and a bedroom, offering flexibility and convenience for families or guests. The primary suite includes a walk-in closet for added comfort. The sunroom features two sets of sliding doors one leading to the outdoor covered porch and the other to the backyard creating a seamless flow between indoor and outdoor living. The home boasts a steel roof, Centennial windows with a lifetime warranty, leaf guard eavestroughs, and upgraded insulation in both the attic and upper level for efficiency and peace of mind. Plumbing upgrades include wider copper pipes, an XL capacity hot water tank, and a water pressure pump. The dream 3-car garage is a true standout fully equipped with front and rear overhead doors, garage door openers, and one bay that's insulated, heated with its own gas furnace, and plumbed with a sink and urinal. Outdoors, enjoy a double asphalt driveway, hot and cold water taps, a trailer electrical hookup, a new covered gazebo, aggregate concrete patio, and beautifully landscaped perennial gardens and fruit trees. With thoughtful updates, quality materials, and exceptional attention to detail, this home is ready for your family to move in and enjoy! Conveniently located just 5 minutes from all amenities, including Centennial High School, Niagara College, Seaway Mall, grocery stores, and quick access to Highway 406. (id:50886)
Coldwell Banker Advantage Real Estate Inc
104 Banchory Crescent
Ottawa, Ontario
Welcome to this charming 3-bedroom, 2-bathroom townhome nestled in a quiet and family-friendly Kanata neighbourhood. Perfectly located just north of the Kanata Business Park, this home offers the ideal blend of comfort and convenience for first-time buyers or savvy investors. Enjoy a short commute to work and easy access to schools, restaurants, parks, and hotels-all within walking distance, including beautiful McKinley Park just down the street. The fully fenced backyard with a deck is perfect for BBQs, playtime, or quiet evenings outdoors. Inside, the finished basement features a cozy rec room that's great for kids, a home office, or a family movie night. An attached single-car garage adds everyday practicality. This home is full of potential and ready for your personal touch. With a little love, it can become the perfect place to call your own. Don't miss this opportunity to make it shine! (id:50886)
RE/MAX Hallmark Realty Group
118 Queensline Drive
Ottawa, Ontario
Welcome to this stunning 3+1 bedroom, 2+1 bathroom home located in one of the city's most desirable neighbourhoods. This beautifully renovated property blends modern elegance with functional design, offering exceptional flexibility for todays lifestyle. The main level features a bright and inviting layout with stylish finishes throughout, while the gorgeous addition provides a luxurious ensuite retreat that truly elevates the home. Every detail has been thoughtfully updated, including a new front door and garage side door, ensuring both comfort and curb appeal. The fully finished basement offers incredible versatility, complete with a full bedroom, bathroom, cozy living room with a gas fireplace, and a spacious recreation area, perfect for hosting, relaxing, or extended family living. With a separate entrance off the backyard deck, this space is ideal for an in-law suite or multi-generational living. Whether you're looking to downsize in comfort, accommodate extended family, or upgrade to your forever home, this property has it all. A rare opportunity in a sought-after community move-in ready and waiting to welcome its next chapter. (id:50886)
RE/MAX Hallmark Realty Group
D - 1520 Beaverpond Drive
Ottawa, Ontario
Welcome to this beautifully upgraded 3-bedroom, 2-bathroom townhome condo offering comfort, convenience, and move-in readiness! Perfectly located close to schools, shops, and everyday amenities, this home also provides quick access to nearby transit lines making commuting to work or school a breeze. Inside, you'll find thoughtful upgrades throughout, creating a modern and welcoming space that requires no additional work just move in and start enjoying. Whether you're a first-time buyer searching for your perfect starter home or parents looking for an ideal property for children attending university or college, this home checks all the boxes. With its combination of location, value, and style, this townhome is a must-see opportunity! (id:50886)
RE/MAX Hallmark Realty Group
43 Roblyn Way
Ottawa, Ontario
Affordable, stylish & move in ready! STOP PAYING RENT! Quick closing is available!!! Be in your new home in time for the holidays! Welcome to this beautifully updated 3-bedroom home with a lovely layout for your family. The spacious main floor has a private kitchen area with updated cabinets & counters plus shelving to display all of your cherished treasures. The open concept living/dining area has direct access to your yard - perfect for entertaining! The upper level has an updated main bath with a large vanity for storage & 3 generously sized bedrooms. The principal suite has a nice big walk-in closet for your wardrobes & shoes! The lower level has a cozy gas fireplace & a big bright window, offering the potential of a 4th bedroom or a nice family room. Also on this level is a huge storage room & laundry. All new windows & patio door, new furnace & newer Berber carpet are recent upgrades along with a soothing paint palette. Now let's talk about location! Simply the Best! Walk to shopping & Places of Worship, great schools, restaurants & OC Transpo, plus a quick commute to the core. Life is better in Barrhaven. Come & make this your new home! (id:50886)
Bennett Property Shop Realty

