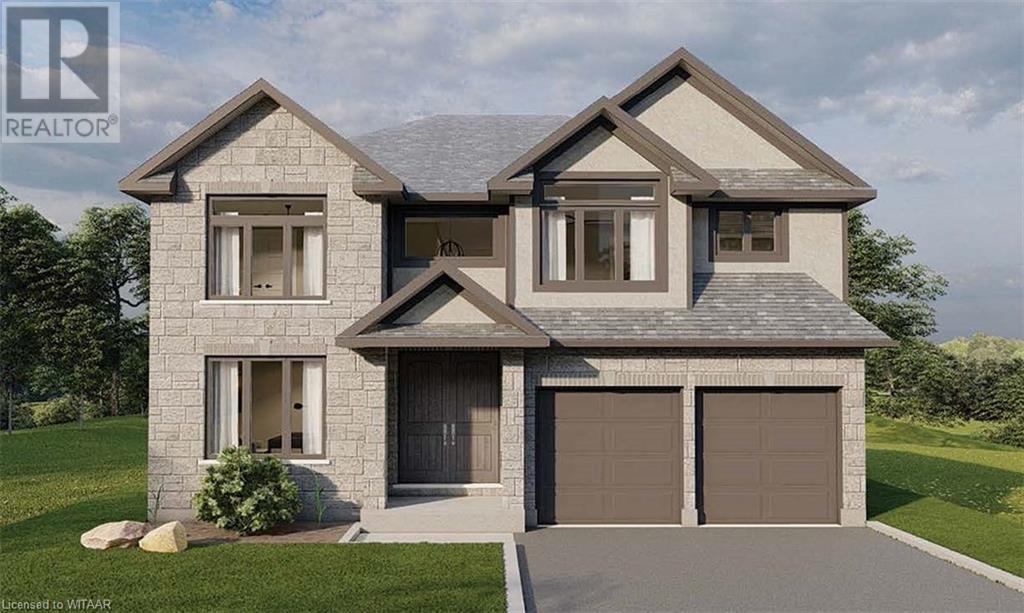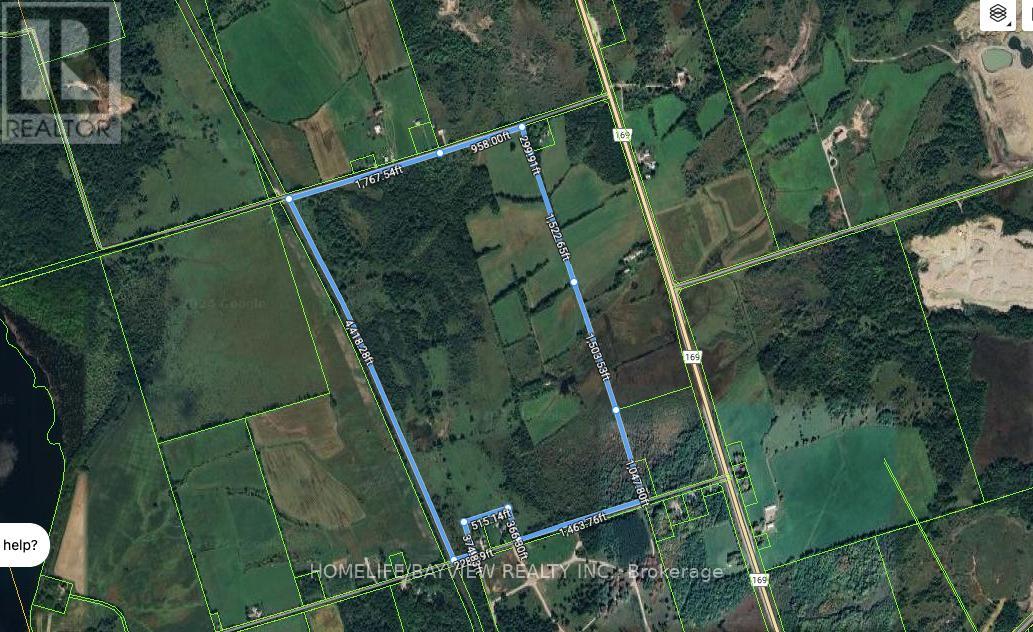3101 Cornell Common
Oakville, Ontario
This immaculate, modern end-unit townhome shines with natural light and an open-concept design, mere steps from a vibrant park and top-ranked schools. Built in 2018 with Energy Star efficiency, every detail exudes quality. The gourmet kitchen inspires culinary adventures with its KitchenAid appliances, including a 5-burner gas stove, built-in microwave, and french-door refrigerator. Granite countertops, wood cabinetry, and a spacious breakfast bar create a warm and inviting space for gathering. Thoughtful upgrades enhance the home – solid wood staircases, luxurious lighting, a stone accent wall with a fireplace, and gleaming laminate and ceramic flooring (no carpet!) Bathrooms offer a spa-like touch with floating vanities, corian counters, and integrated sinks. The primary bedroom is a true retreat with a walk-in closet and ensuite, boasting a glass-door shower and adjustable shower wand. Enjoy the ease of bedroom-level laundry and a central vacuum system. Your private balcony is a peaceful sanctuary – relax with coffee overlooking the neighbourhood or host a BBQ with a direct gas line. Flexible space on the main floor could be a den/office space. This unbeatable location puts parks, trails, schools, transit, restaurants, and shops outside your door. Steps to the new Catholic Elementary School opening September 2024. Backing onto William Rose Park offers endless fun with a skateboard bowl, splash pad, pickleball courts, tennis courts, basketball courts, baseball diamonds, a playground, and an outdoor ice rink in the winter. Don't miss this incredible opportunity to own a beautiful, move-in-ready home in a sought-after neighbourhood! (id:50886)
Martin Group
949 Hasselfeldt Heights
Milton, Ontario
Move-in ready corner unit, beautifully updated 2 bed 3 bath freehold townhouse in a highly desirable area of Milton. Perfect for 1st time buyers/investors & professionals. Large foyer, with Office/Den w/convenient access to the garage. Spacious & bright open floor plan. Updated kitchen offers a fitting breakfast bar. 2nd floor terrace is perfect for some R&R while you BBQ. The bedrooms are spacious and the master has a large walk-in custom closet. Plenty of parking space on the driveway as there isn't a sidewalk. Close to schools, parks, walking trails, recreation centre, shopping and so much more! We're sure you're going to love this home and want to just move in and call it home! (id:50886)
Exp Realty
Lot 29 Masters Drive
Woodstock, Ontario
Discover the Magnolia Model, offering stunning 3,406 sq ft of above grade living Space. To be built by prestigious New Home builder Trevalli Homes, located in the desirable Natures Edge community. Enter through double doors into a grand, open to above foyer that leads to a bright and airy main level. This floor includes a cozy library, a formal dining room, and an expansive great room. The chef’s kitchen, the heart of the home, features a central island and a walk-in pantry, perfect for both cooking and entertaining. Upstairs, the master suite offers a separate sitting area, dual walk-in closets, and a luxurious ensuite with double sinks, a custom glass shower, and a freestanding tub. The second floor also includes four additional bedrooms and two full bathrooms. Ideal for growing families, this home offers easy access to major routes such as the 401 & 403, Fanshawe College, the Toyota Plant, local hospital, and various recreational facilities. Flexible Deposit Structure, Floor Plans from 2,196 to 3,420 sq ft with customization options (additional costs may apply), No Development Charges, Tarion Warranty Included. Don't miss this opportunity to elevate your lifestyle in a community designed for comfort and convenience. PURCHASE INCENTIVES AVALABLE (id:50886)
Century 21 Heritage House Ltd Brokerage
Bsmt #2 - 1162 Dovercourt Road
Toronto, Ontario
UTILITIES INCLUDED FOR $1,600 / MONTH! Updated and Clean Bachelor unit with side entrance access! Bonus--> shared coin laundry located at front entrance! Very bright unit with natural sunlight coming in from above grade windows! Open Concept Living Room, Bedroom and Kitchen! Kitchen Has Plenty Of Cupboard Space! 3-Piece Bathroom with a seperate shower! Central Air Conditioning! Shared Backyard! Located In Dovercourt Village! Very Close To Coffee Shops, Bakeries, Breweries and Many Other Shops and Restaurants! Public Transit Steps Away! 15 minute walk to Bloor/Ossington Subway Station! Schools, Community Centre & Places Of Worship Nearby! WALKSCORE of 91! ... Too Much To Mention!!!... Come and View it!...Book An Appointment Today!!! (id:50886)
Exp Realty
Bsmt - 2944 Sycamore Street
Oakville, Ontario
""Welcome to this stunning and spacious independent walk-out basement apartment located in South Oakville. This newly renovated suite offers a modern-concept design, fully equipped kitchen with new appliances and lots of cabinet space. The bright living area is complimented by a cozy gas fireplace. This apartment boasts 3 generously sized bedrooms and 2 full bathrooms. Prime Bedroom with 3 Pcs In-suite washroom and a walk-in closet. Direct access to a beautifully landscaped ravine backyard. Additional amenities include in-suite laundry, ample storage space, and private parking. Located just minutes away from schools, local parks, highways, and public transportation. This basement apartment offers the perfect combination of comfort and convenience. **** EXTRAS **** Back yard use. (id:50886)
RE/MAX Realty Specialists Inc.
4 - 3305 Harvester Road
Burlington, Ontario
Great opportunity to lease 3,045 sq ft. Prime location conveniently located on Harvester with easy access to public transit, highways, ample parking and separate entrance for ease of access or curbside pick-up. Plenty of amenities close by. Tenants pay utilities. TMI includes HVAC coverage and Major Expense coverage = Worry-Free Tenancy. (id:50886)
RE/MAX Escarpment Realty Inc.
55 Comay Road
Toronto, Ontario
Welcome To 55 Comay Rd, A Truly Exceptional 4-Level Side-Split Home That Blends Style, Craftsmanship, And Versatility, Located In The Highly Sought-After Amesbury Community. From The Moment You Enter, You'll Be Captivated By The Grand Vaulted Ceilings, Exquisite Herringbone Flooring, And Large Eat-In Kitchen Filled With Natural Light, Which Opens Onto A Walk-Out Balcony Overlooking A Serene And Secluded Backyard Offering A Tranquil Retreat Right In The City. This Thoughtfully Designed Home Adapts To A Variety Of Lifestyle Needs With Its Fully Finished Walk-Out Basement, Separate Side Entrance, And Additional Kitchen-Making It Perfect For A Future Private In-Law Suite, Extended Family, Or Multi-Generational Living. The Double Car Garage And Expansive Driveway With No Sidewalk Provide Ample Parking And Storage, While The Renovated Main Bath Adds A Touch Of Modern Luxury. Situated In One Of North York Most Desirable Neighborhoods, This Property Boasts Unbeatable Access To Major Hwy 401 And 400, Making Commuting A Breeze. Enjoy The Convenience Of Nearby Amenities, Including Parks, Schools, Shopping, And Dining, All Within Minutes-An Ideal Location That Truly Enhances The Appeal Of This Exceptional Home. **** EXTRAS **** All Appliances, All Elfs, All Window Coverings. A/C Unit. (id:50886)
RE/MAX West Experts Zalunardo & Associates Realty
30 Dolly Varden Drive
Brampton, Ontario
Professionally Finished, Legal Basement Apartment with a separate entrance. This Exceptional 2-bedroom & 2- Full Bathroom Apartment Features High-Quality Finishes, convenience of an In-Unit Laundry, Spacious bedrooms and Elegantly Designed washrooms with LED mirrors. Pot lights all over. Lots of storage. Carpet Free. Experience Comfortable Living With All The Amenities like Transit, Shopping, Schools, Parks & Banks. a short walk away. (id:50886)
Save Max Elite Real Estate Inc.
Save Max Real Estate Inc.
14 Ardglen Drive
Brampton, Ontario
Great Solid Property, Original Owners! This Semi-Detached Bungalow Has Parking For 3 Cars On Driveway Plus One In The Garage. Main Level Features Living/Dining (Flat Ceilings), Kitchen, 4 Pc Bathroom, 3 Bedrooms with Hardwood Floors. Separate Entrance To Basement with Kitchen, 1 Bedroom And Family Room, 3 Pc Bath W/Walk In Shower, Above Grade Windows. Large Laundry Room, Plenty Of Storage Space. **** EXTRAS **** Furnace and A/C approx. 2015. (id:50886)
RE/MAX Realty Services Inc.
29 Balmoral Place
Wallaceburg, Ontario
Stunning 5 bedroom executive family home in a prime cul-de-sac location! This beautifully updated residence features a spacious layout with five bedrooms, perfect for family living or hosting guests. The heart of the home boasts a gorgeous kitchen and dining room, complete with newer appliances, a stainless topped island and a cozy gas fireplace, creating an inviting atmosphere for gatherings and celebrations. The elegant entryway showcases double ceiling height in the foyer, making a grand first impression. Step outside to a well-maintained yard, ideal for outdoor activities or relaxing on warm evenings. There is ample parking for up to six vehicles, plus an attached 2 car garage. Located in a family-friendly neighbourhood, enjoy easy access to parks, schools, and local amenities. Kitchen (2016), updated bathrooms (2006, 2008), Kevlar shingles (6yrs), most windows replaced in last 6 yrs, furnace approx. 8yrs, Garage doors (4 years new), new fence '23, 2 sumps 2yrs with back up. (id:50886)
Royal LePage Peifer Realty Brokerage
6126 County Rd 169
Ramara, Ontario
This exceptional 71-acre farm offers prime road frontage on both the former Highway 169 and Line 3. The property includes a classic 36'x56' traditional barn, perfect for livestock or storage, along with a sturdy metal drive shed to house your equipment. Ideal for farming or those seeking a serene country escape, this property combines convenience with endless potential. Whether you're looking for investment or possible development land, start a hobby farm, explore quarrying possibilities or seeking a peaceful country retreat, this property offers endless possibilities and future potential. Also available 6108 Line 2, Ramara 240 Acres Both Properties totalling 311 Acres MLS# S9392968 **** EXTRAS **** 36x56' Traditional Barn, 34x46' Metal Drive In Shed, Hydro Available, Dug Well on property (id:50886)
Homelife/bayview Realty Inc.
6108 Line 2
Ramara, Ontario
240-acre property offers a wealth of opportunities, from hobby farming to potential development or even a quarry. The land boasts apprx 120 acres of Pasture and 50 acres of Crop Land Currently Hay, making it ideal for agricultural pursuits.The property includes a charming 1910 home that could be renovated, with a solid foundation and roof already in place. The historic character of the home provides a great starting point for a restoration project that could transform it into a comfortable residence or guest house.Additionally, a 40x60 barn offers ample storage or workspace, perfect for livestock, or other uses. Whether you're looking to develop the land, start a hobby farm, or explore quarrying possibilities, this property offers endless possibilities and future potential. Also available 6126 County Rd 169, Ramara 71.255 Acres totalling 311 Acres MLS# S9392939 **** EXTRAS **** House is apprx 2500 sq ft, House and Barn have Hydro, Drilled Well (id:50886)
Homelife/bayview Realty Inc.












