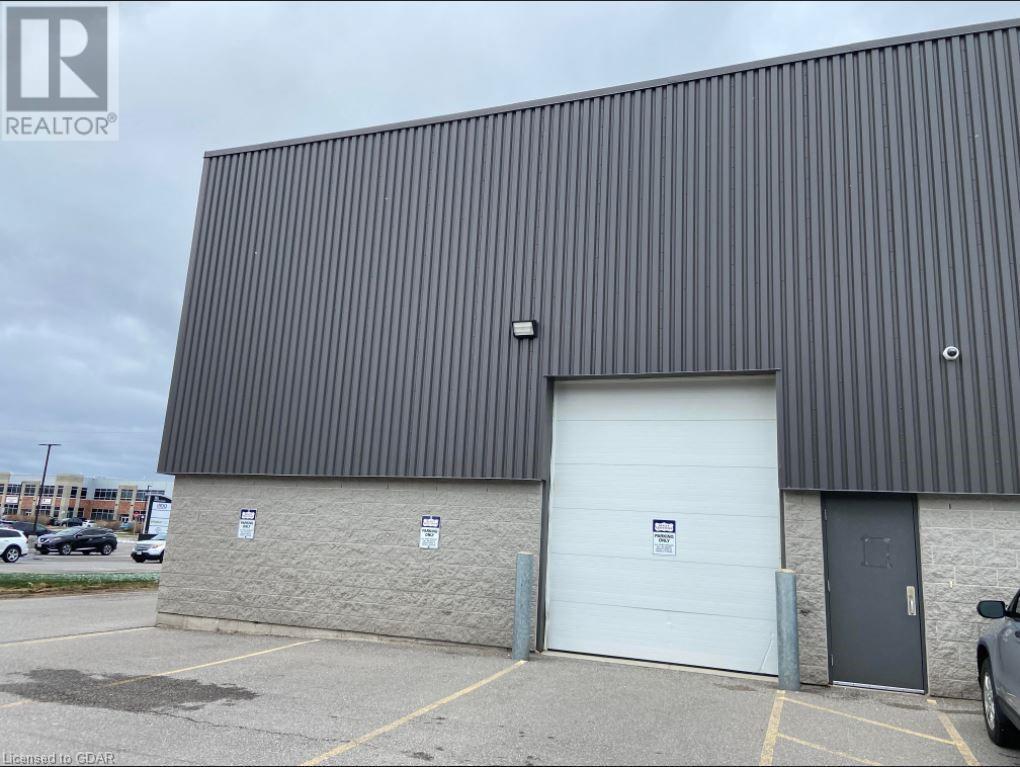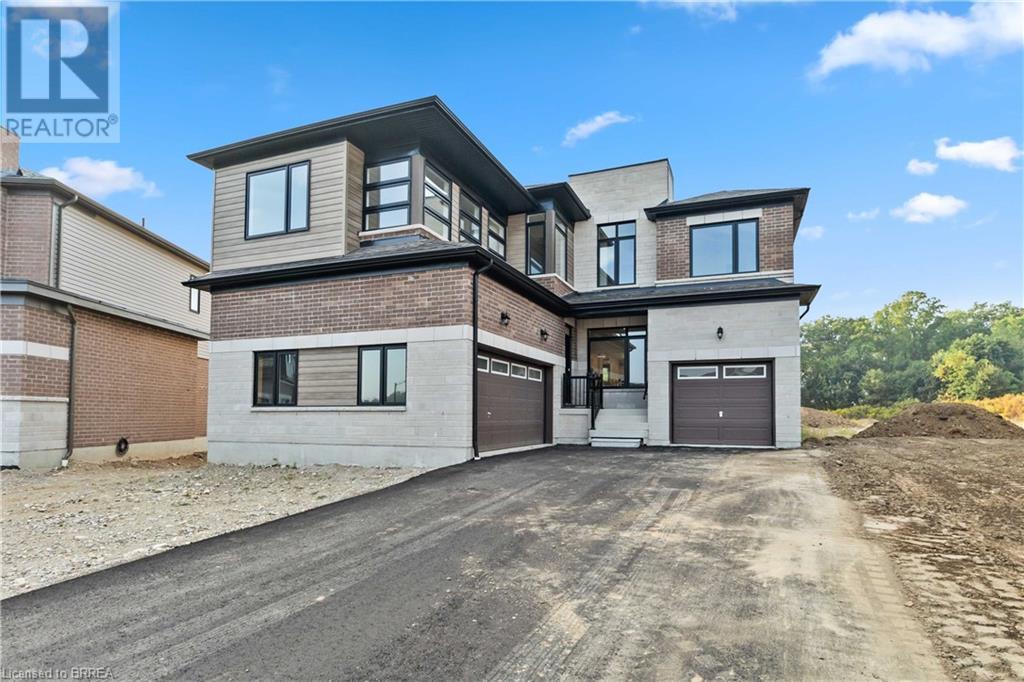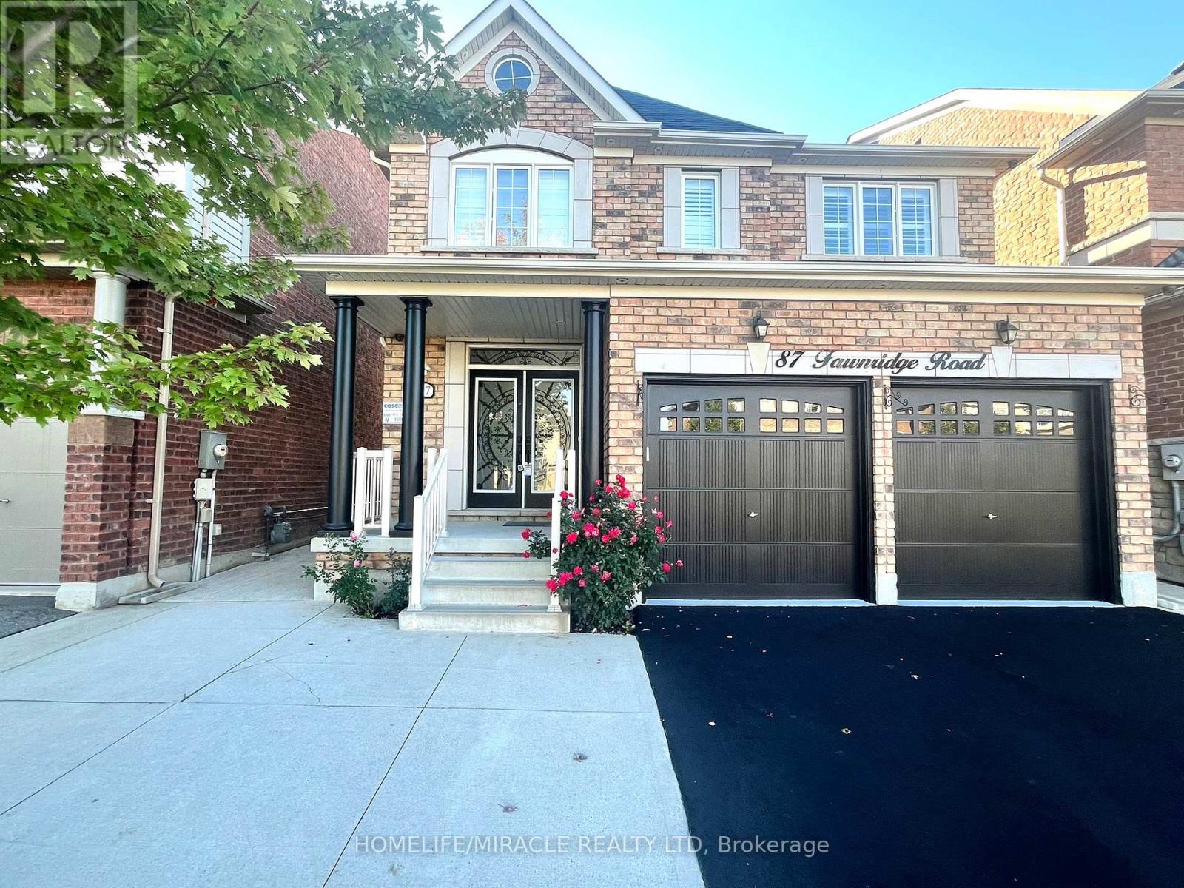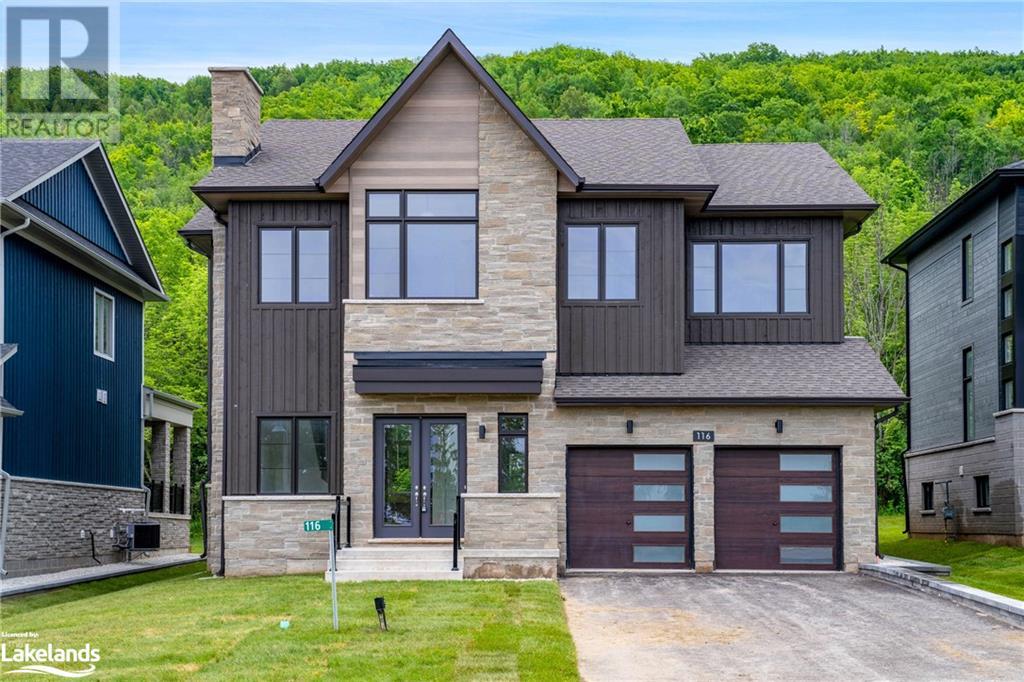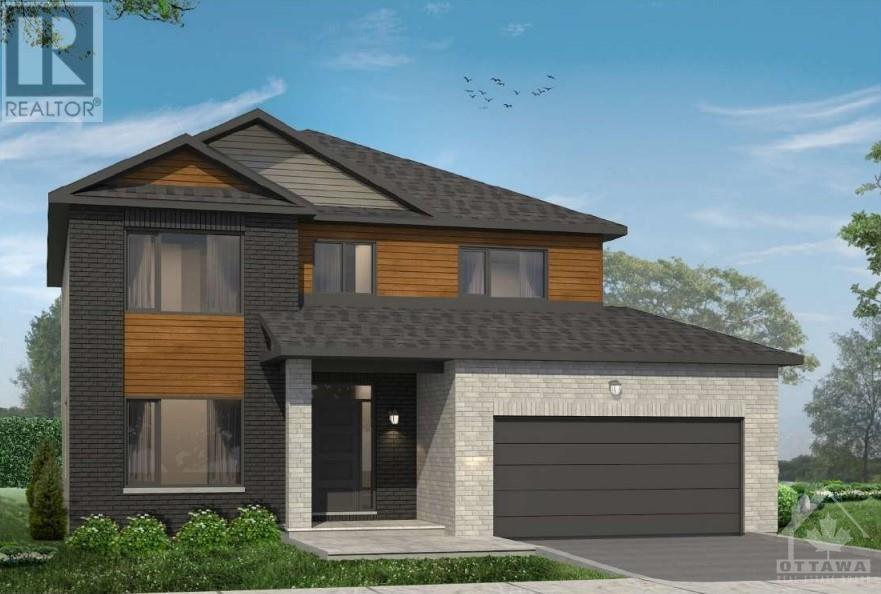265 Hanlon Creek Boulevard Unit# 6
Guelph, Ontario
Move in ready Industrial space available in the Hanlon Business park south end of Guelph. This location is perfect for businesses looking to expand their operations in Guelph. Hanlon Expressway provides quick access to surrounding cities, highway 401, and the US border. Warehouse area is 38' wide x 61' deep and has 22' clear height. Mezzanine is approximately 1680 Includes 840 sqft finished office space and another 840 sqft of storage area. There is a 2PC washroom in the warehouse. 2 exclusive parking included. Additional shared parking available in the complex. TMI included. Utilities and HST extra. Front lower office space is being occupied by landlord and is not included. (id:50886)
Realty Executives Edge Inc
265 Hanlon Creek Boulevard Unit# 6b
Guelph, Ontario
Clean industrial space available in the Hanlon Business park south end of Guelph. This location is perfect for businesses looking to expand their operations in Guelph. Hanlon Expressway provides quick access to surrounding cities, highway 401, and the US border. Warehouse area is 38' wide x 61' deep and has 22' clear height. Mezzanine is approximately 1680 Includes 840 sqft finished office space and another 840 sqft of storage area. There is a 2PC washroom in the warehouse. 2 exclusive parking included. TMI included. Utilities and HST extra. Front lower office space is being occupied by landlord and is not included. (id:50886)
Realty Executives Edge Inc
265 Hanlon Creek Boulevard Unit# 6a
Guelph, Ontario
Move in ready clean Industrial space available in the Hanlon Business park south end of Guelph. This location is perfect for businesses looking to expand their operations in Guelph. Hanlon Expressway provides quick access to surrounding cities, highway 401, and the US border. Warehouse area is 38' wide x 61' deep and has 22'clear height. Mezzanine is approximately 1680 Includes 840 sqft finished office space and another 840 sqft of storage area. There is a 2PC washroom in the warehouse. 2 exclusive parking included. Additional shared parking available in the complex. Front lower office space is being occupied by landlord and is not included. (id:50886)
Realty Executives Edge Inc
15 St Leger Street
Kitchener, Ontario
Discover timeless charm and modern comfort at 15 St. Ledger Street, a stunning century home ideally located near Centre in the Square and downtown Kitchener. This beautifully maintained home boasts classic character with its original woodwork, high ceilings, and intricate detailing throughout. The property offers one spacious bedroom on the main floor, three additional bedrooms on the second floor, and an optional 5th bedroom in the fully finished attic, providing ample space for family living or creative use as an office or flex space. With 2 full bathrooms—one conveniently located on the main floor and another upstairs—the layout is both functional and inviting. The home has been thoughtfully updated with modern conveniences, including a high-efficiency furnace and central A/C to keep the home comfortable throughout the seasons. The addition of a 50-year warrantied metal roof offers peace of mind, combining durability with low maintenance. Most of the windows have also been replaced with energy-efficient double-pane windows, improving insulation and reducing energy costs. The outdoor space is just as welcoming, with a quaint backyard perfect for relaxing or entertaining. Enjoy the vibrant neighborhood, with quick access to all amenities, including shopping, dining, and entertainment, as well as easy access to major highways for convenient commuting. This home truly offers the perfect blend of classic elegance and modern updates, providing both style and comfort in a prime location. Don’t miss your chance to own this piece of Kitchener’s history! (id:50886)
Chestnut Park Realty Southwestern Ontario Limited
46 Mears Place
Paris, Ontario
Discover the Pinnacle of Modern Living! Welcome to your dream home, nestled on a unique pie-shaped lot of 3/4 of an acre that offers unparalleled privacy and a spacious outdoor oasis, backing onto a serene river. This stunning new residence boasts 4 generously sized bedrooms, with the option for a 5th, making it perfect for family living and entertaining. Each of the 4 luxurious bathrooms features high-end finishes, ensuring every corner of the home radiates elegance. The heart of this home is the inviting living room, anchored by a breathtaking brick fireplace, creating a cozy atmosphere for gatherings during the colder months. The open-concept layout seamlessly connects the living space to a gourmet kitchen, equipped with premium appliances and elegant cabinetry—a chef's paradise! Step outside to the gorgeous covered patio, ideal for alfresco dining or relaxing with loved ones, all while enjoying views of the lush backyard and the tranquil river beyond. The unique pie-shaped lot enhances your outdoor living experience, providing ample room for landscaping and recreational activities. Additional features include a spacious triple-car garage, offering convenience and extra storage, and a basement with 9-foot ceilings, providing endless possibilities for customization and leisure. This home is a true embodiment of high-end luxury, combining exquisite design with thoughtful functionality in a desirable neighborhood. Don’t miss your chance to make this exceptional property your new home! (id:50886)
RE/MAX Twin City Realty Inc.
5.5 South Court Street W
Norwich, Ontario
Home Sweet Home! Experience the perfect blend of comfort, style, and location at 5.5 South Court St W! This executive-style townhome is nestled in a new development in the beautiful town of Norwich, less than 20 minutes from Woodstock and just 30 minutes to London, Paris/Brantford. Its combination of simplicity and elegance will charm young professionals, small families and down-sizers alike. As you enter, 9-foot ceilings create an airy atmosphere and the foyer is spacious enough to hold you, the kids, groceries and the dog! It also has inside access to the garage. Just off the front entrance is a versatile bedroom that can easily be purposed as a chic office or a cozy nursery. You’ll appreciate the craftsmanship of engineered hardwood flooring, quartz countertops and custom cabinetry throughout. The layout flows seamlessly into the main floor primary bedroom, which features large windows, a 4-piece ensuite, and spacious his-and-hers closets. The laundry room, equipped with built-in cupboards, is situated off the primary providing an easy transition back to the main foyer. The kitchen features a well-appointed island that serves as a dining and entertainment area; there’s even space for a table between the island and adjoining living room. The room is bathed in abundant natural light, and ideal for socializing or unwinding. Step out to a private deck with room for seating and a BBQ—I’m seeing a future gazebo, twinkly lights and summer nights spent with family and friends! The basement includes a rough-in for a secondary bathroom and potential for additional living space and endless possibilities for customization. This home's location is ideal for those who value accessibility as it’s less than 20 minutes from the TOYOTA plant in Woodstock and of course, Norwich's finest parks, schools and amenities are all within easy reach, such as Shoppers, Tim’s, Shell, Dillon Park, Harold Bishop Park, and Emily Stowe Public School, making everyday life convenient and enjoyable. (id:50886)
Davenport Realty Brokerage - Brokerage 2
RE/MAX A-B Realty Ltd Brokerage
87 Fawnridge Road
Caledon, Ontario
Gorgeous Bright And Spacious 4 Bedroom Detached Home In A Prestigious South Field Village Of Caledon. Double Front Door, Double Garage, big On Driveway, Freshly Painted. California Shutters. Family Size Kitchen With Extended Kitchen Cabinets. Granite Countertop/Centre Island. Stainless Steel Appliances Upgraded Light Fixtures. Upper Level Includes 4 Spacious Bedroom, With Master Bedroom Including 5 Piece. Walk-In Closet. Located Near Community Center, Library, Park/Trails, Plaza, Grocery Store & Restaurants. Minutes To Highway 410 (id:50886)
Homelife/miracle Realty Ltd
116 Dorothy Drive
Clarksburg, Ontario
Welcome to luxury living at its finest in the exclusive Camperdown community! This custom-built chalet, just a 2-minute drive from the renowned Georgian Peaks Ski Hill and Georgian Bay, offers the perfect blend of sophistication and comfort. With 5 bedrooms and 5 bathrooms, this residence is designed for both relaxation and entertaining. As you approach, marvel at the stunning exterior that boasts meticulous craftsmanship and architectural elegance. The loggia, an outdoor entertaining haven, with an outdoor fireplace and Phantom screened in feature provides a seamless transition between indoor and outdoor living, allowing you to enjoy the fresh mountain air and scenic surroundings. Step inside to discover the custom kitchen and aprés ski wet bar, featuring custom cabinetry, and gleaming hardwood floors and soaring ceilings that extend throughout the home. The open-concept design creates a welcoming atmosphere, perfect for gatherings with family and friends. The attention to detail is evident in every corner, making every room in this home the centrepiece for the whole family to enjoy. The masterfully designed layout continues with five spacious bedrooms, providing ample space for family and guests. Each of the five bathrooms is a retreat in itself For those seeking additional space, the finished basement offers a versatile area for entertainment, relaxation, or recreation. Whether you envision a home theater, game room, or fitness center. Book your showing today! (id:50886)
Bosley Real Estate Ltd.
437 Fleet Canuck Private
Ottawa, Ontario
Step into luxury w/the popular Chablis model by Mattino Developments, a stunning 4 Bed/3 Bath located in the prestigious Diamondview Estates in Carp. This home boasts a spacious 2567 sqft layout that's perfect for entertaining. Over 85K in upgrades included in price: custom kitchen, smooth ceilings, pot lights, designer porcelain 12” X 24” tile, soffit lights and much more. The chef's kitchen, fully equipped w/extensive cabinetry & ample counter space. Adjacent to the kitchen, the family room invites relaxation w/its cozy gas fireplace. The primary bedroom is a sanctuary of peace and elegance, featuring a 5-piece ensuite & a generously sized walk-in closet. Three additional well-sized bedrooms & a full bathroom complete the upper level. The unfinished basement offers vast potential for you to design & create additional spaces that reflect your personal tastes & needs. Association fee covers common area maintenance & management. Images provided are to showcase builder finishes. (id:50886)
Exp Realty
2 Otton
Leamington, Ontario
Enjoy the quiet of this mature neighborhood & setting. This home features a galley kitchen with dining area main floor 3pc bath, large living room w/ patio doors to a deck. 2 bed on main floor including a large master finished basement. 3 pc bath and family room. Conveniently located within walking distance to parks all major amenities including grocery, shopping, restaurants and walking trails. Great for first time home purchase, family or investment Also note that there are no maintenance or association fees. (id:50886)
Deerbrook Realty Inc. - 175
52 Jackson Street
Blenheim, Ontario
MOVE IN CONDITION BUNGALOW. A PERFECT STARTER OR RETIRMENT HOME IN THE CHARMING AND QUIET TOWN OF BLENHEIM. NICE CORNER LOT LOCATION WITH A DETACHED GARAGE/WORKSHOP. LOT HAS ROOM FOR AN ADDITION. FEATURES A WORK IN KITCHEN WITH A SEPARATE DINING ROOM. SOME APPLIANCES INCLUDED. A GENEROUS LIVING ROOM WITH HARDWOOD FLOOR. 2 BEDROOMS WITH ONE WALK-IN CLOSET. 4 PIECE BATHROOM AND LAUNDRY. UPDATED WINDOWS. FRESHHLY PAINTED. SMALL DRY PART BASEMENT FOR FURNACE , WATER HEATER AND AVAILABLE FOR STORAGE. SINGLE CAR GARAGE HAS BEEN CONVERTED INTO A WORKSHOP WITH HYDRO, IS INSULATED AND HAS A LOFT FOR EXTRA STORAGE. A MUST TO VIEW. CALL, TEXT OR EMAIL FOR YOUR PERSONAL SHOWING. (id:50886)
Century 21 Maple City Realty Ltd. Brokerage
290 10th Street
Hanover, Ontario
Looking for the perfect commercial retail space? Discover two renovated storefronts in downtown Hanover, situated on the sunny side of the street. One Store front is approx. 1350 sq. ft. and the other is approx. 1440 sq. ft. This building also has a residential 1-Bedroom unit which features a stylish loft and a private fenced yard. Both retail units and the apartment are currently rented in this well maintained building. (id:50886)
Exp Realty


