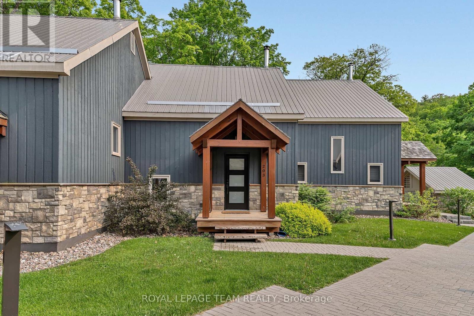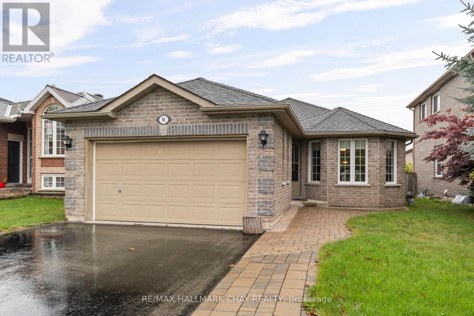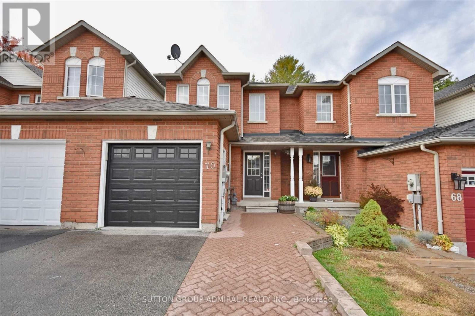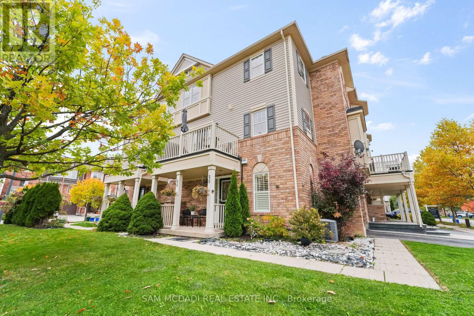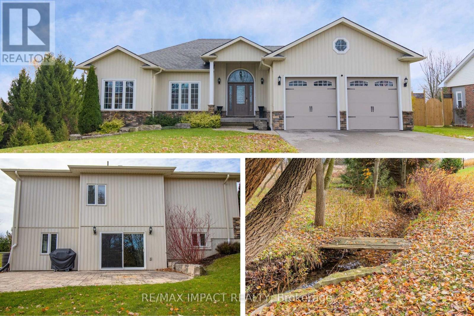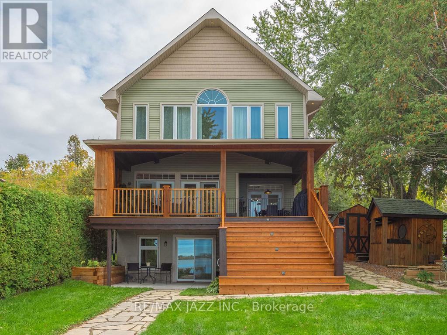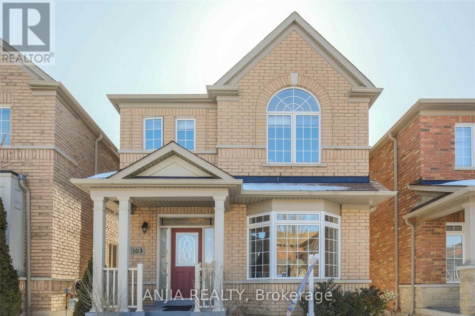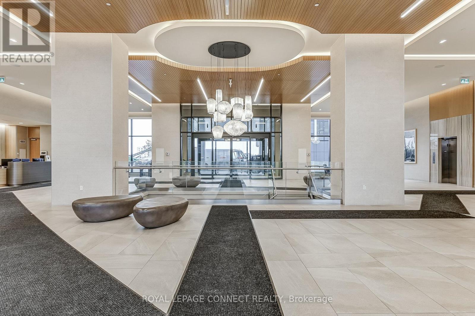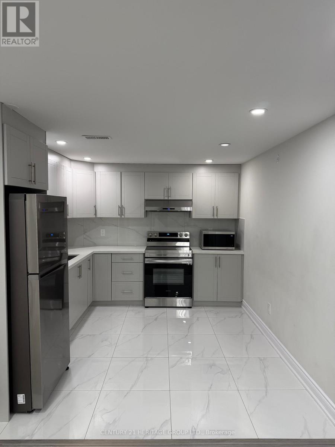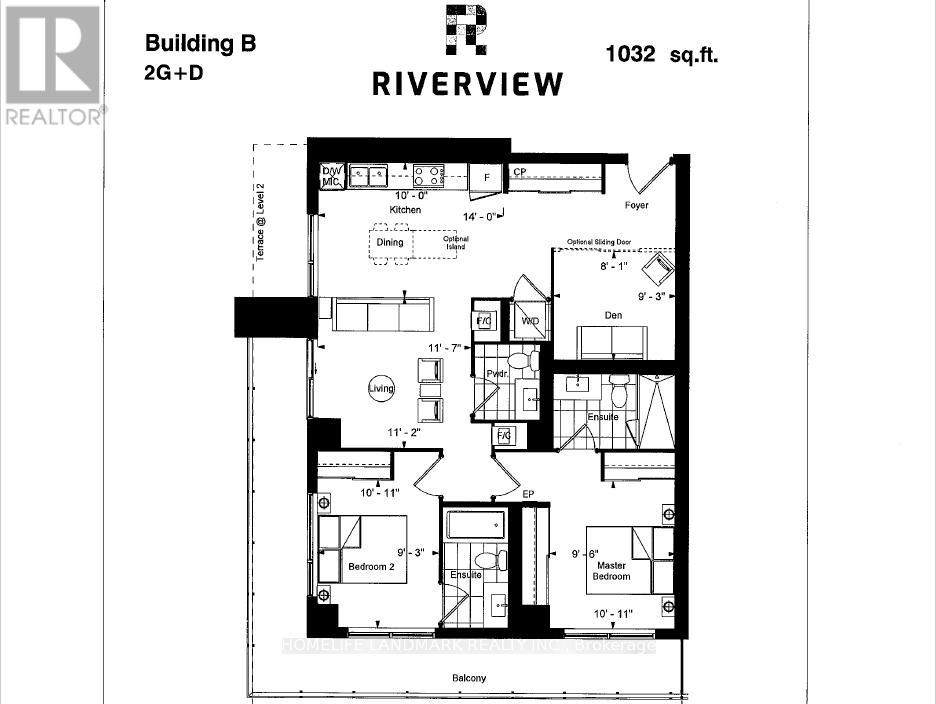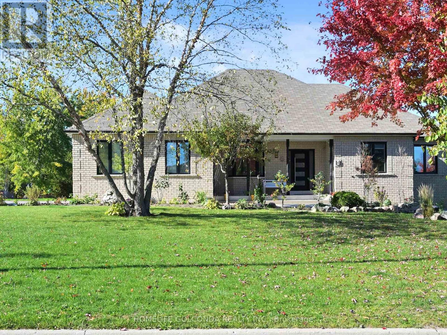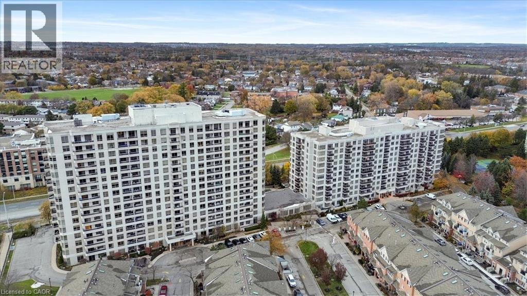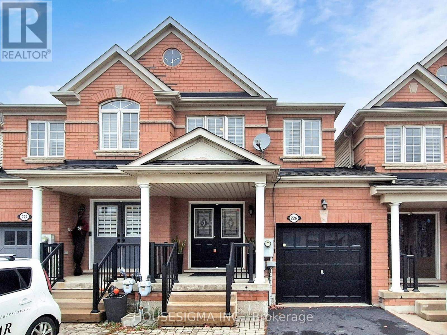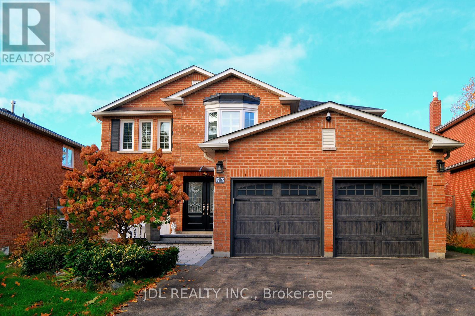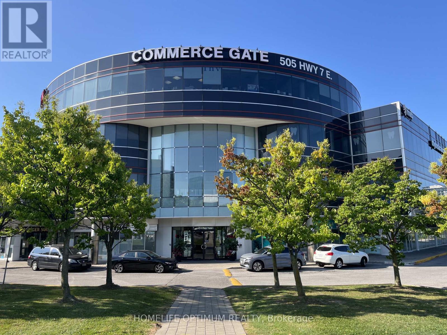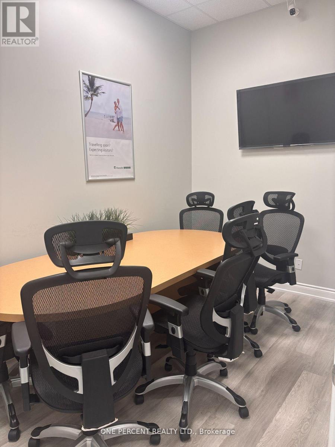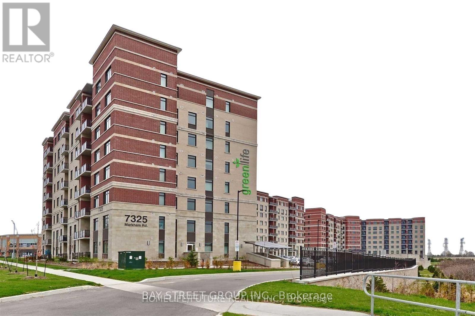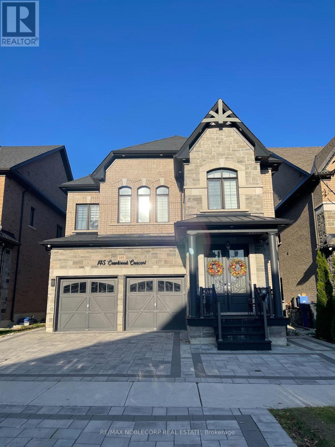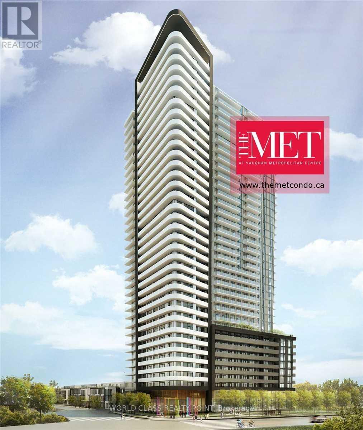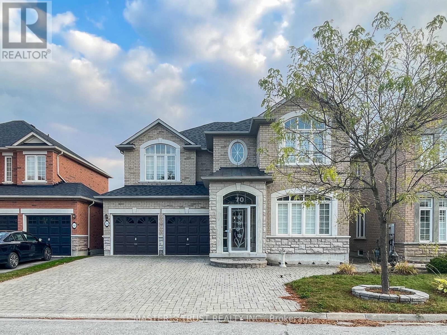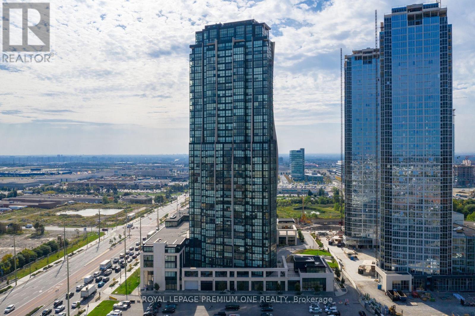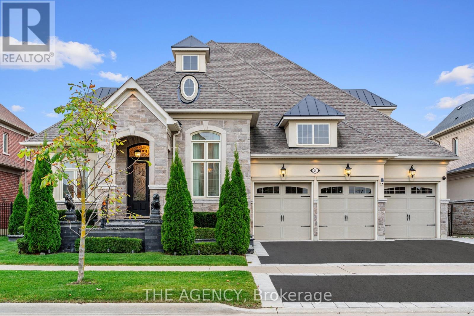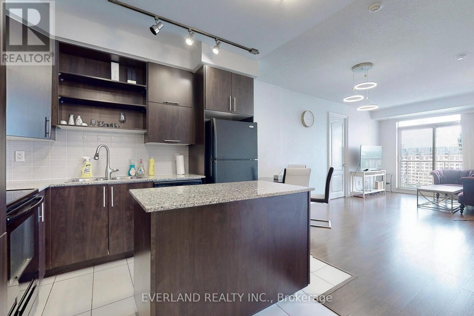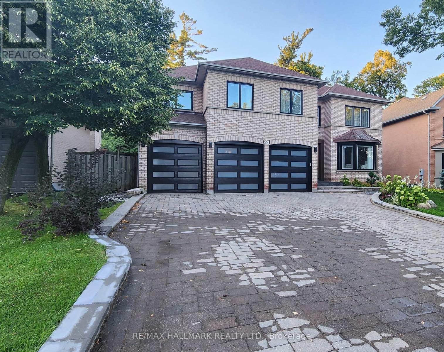203 - 65 Mary Joanne Drive
Greater Madawaska, Ontario
Beautiful 2 bedroom, 2 bathroom mountainside townhome in Calabogie! Great location, surrounded by nature, ski hill, lake, and trails! Ski-in/ski-out access to Calabogie Peaks. Steps to Manitou Mountain - Calabogie Peaks Trailhead and short walks to Calabogie Peaks Hotel and Calabogie Lake. Home features: large wood galley kitchen with granite countertops and stainless steel appliances, open concept living and dining room with wood burning fireplace and patio doors to deck, 5 piece bathroom with dual vanities, convenient second floor laundry, high ceilings in foyer, ample windows flooding space in natural light, and covered front porch with stunning lake and mountain views. Enjoy an active outdoor lifestyle (ski, hike, climb, swim, golf) in this spectacular 4 season paradise! Exciting opportunity to own a stunning primary residence, vacation home, or rental! (id:50886)
Royal LePage Team Realty
91 Ruffet Drive
Barrie, Ontario
Great bungalow in a great family neighbourhood! Huge covered deck (previous owners had hot tub there) 3 Bedrooms & 2 washrooms up, eat in kitchen with walkout to giant back deck. Fenced yard, just 1/2 block from beautiful park, new furnace 2024, Finished basement with full kitchen, bath & bedroom, wood stove. (id:50886)
RE/MAX Crosstown Realty Inc.
Upper - 70 Hawthorne Crescent
Barrie, Ontario
3 Bedroom / 2 Bathroom Townhouse Overlooking the Forest Ardagh, Barrie. Welcome to this charming townhouse located in the highly sought-after Ardagh community in Barries desirable west end. Backing onto serene forest views, this home offers both privacy and convenience. Bright and spacious layout with hardwood floors on the main level and laminate throughout the second floor - no carpet anywhere! Modern pot lights creating a warm, inviting atmosphere. Shared laundry for added convenience. Two parking spaces included. Nestled in one of Barrie's top neighborhoods, this home is close to schools, parks, shopping, restaurants, and major commuter routes. Don't miss the chance to live in one of Barrie's most desirable communities! (id:50886)
Sutton Group-Admiral Realty Inc.
917 Burrows Gate
Milton, Ontario
A complete show stopper! Completely upgraded! This beautiful end-unit corner townhouse offers the perfect blend of modern comfort and natural light. Featuring 3+1 spacious bedrooms and a versatile ground-level den, it's ideal for families or professionals alike. The home has been upgraded throughout, with pot lights, a Cozy Fireplace and a sleek white kitchen with stainless steel appliances and quartz countertops. Family Room with a cozy fireplace. The upper level boasts high-end carpeting. Enjoy inside garage access and the benefits of a premium, larger corner lot with extra space and privacy. Located in the desirable Coates community, you're just minutes from parks, schools, shopping plazas, the Milton GO Station, and all essential amenities. Bright, modern, and move-in ready! (id:50886)
Sam Mcdadi Real Estate Inc.
3657 Concession 7 Road
Clarington, Ontario
Welcome to this custom-built bungalow located in the community of Kirby, a part of the Orono area of Clarington. This country property backs onto farmland and boasts a picturesque ravine with meandering stream running through the east side of this 3/4 acre lot and in an area of nice rural homes. As you approach the property, this 3+2 bedroom home has an attached double garage, paved driveway and interlocking brick front walkway. Step inside the foyer, where a partial vaulted ceiling adorned with a stunning Palladium window and two side lights floods the entry space with natural light. The unique walk-in closet provides lots of shelving and space for your shoes, boots and coats. The open-concept layout flows into a spacious L-shaped living room and dining area, featuring rich hardwood floors and an abundance of windows that capture the southern exposure. The dining room is a standout, featuring an infinity fireplace set in a stylish brick accent wall. The eat-in kitchen is equipped with stainless steel appliances, centre island and windowed eating area with large sliding door walkout to a deck and yard. There is also a convenient 2-pc powder room and main floor laundry room with garage access. There are 3 bedrooms on the main level with the primary suite having a 5-pc ensuite and walk-in closet. The two secondary bedrooms share a well-appointed 4-pc washroom, and both rooms feature double closets and large windows overlooking the front yard. The lower level is a bright and inviting space with above-grade windows and walkout to a patio. This level features a cozy family room, 4th bedroom and an office with french doors that could easily serve as a fifth bedroom (if needed). There are also two separate unfinished rooms for storage, furnace and utilities. Easy access to Highway 115/35, making commutes north to Lindsay/Peterborough or south to Bowmanville/Oshawa seamless, with quick connections to Highway 407 and 401 for commuters. (id:50886)
RE/MAX Impact Realty
122 Morris Lane
Scugog, Ontario
Welcome to 122 Morris Lane. A Gorgeous Waterfront Property With Breathtaking Views of Lake Scugog! 3+ 1 Bedroom Family Home That Perfectly Combines That Cottage Feel With Year-Round Practical Enjoyment. A True Entertainer's Lifestyle with Serene Panoramic Views of the Lake, Offering Clear Shoreline. Large Lot with Incredible Lake Views. Main Level Creates An Ambiance To Escape The Hustle Of The Outside World While Enjoying Relaxing Views Of Lake Scugog with a Walk Out To A Covered Deck Overlooking The Lake to Enjoy Additional Outdoor Living Space. Open Concept to Great Room w/ Hardwood Flooring and 9' Coffered Ceilings and, Walkout To Oversized Sun Deck. Modern Gourmet Kitchen, Spacious Walk-in Pantry, Upgraded Granite Countertops and A Breakfast Area Overlooking the Lake. The Primary Bedroom has a Walk-in Closet, a Semi-Ensuite Bathroom, and a Large Picture Window Perfect for Watching the Sunsets! Plus 2 additional Well Sized Bedrooms on the Upper Level and 2nd Floor Laundry. With Breathtaking Lake Views from Every Room in the House, Simply Enjoy the Rural Tranquility & Modern Functionality this Home Offers! The Finished Basement with Family Rm and Rec Rm, Provides Even More Space with Gas Fireplace, Games Area, Bar and an Additional Bedroom Plus a 3pc Bath With Walk Out to the Yard and Lake. Great for Guests and Entertaining. Absolutely Amazing Stunning Western Exposure. This West-Facing Property Offers Breathtaking Sunsets, a Huge Dock & Clear, Water with a Sandy Bottom. The Bunkie, Which Sits Along the Water's Edge, is the Perfect Place to Welcome Overnight Guests, or to Just Sit Back and Relax, and Listen to the Sounds of Lake Life. Plenty of Parking and Ample Storage. With Endless Activities Year-Round, from Boating the Trent Severn Waterway, Kayaking & Paddleboarding to Snowmobiling, Skating & Ice Fishing, This Property is Ready for You to Explore and to Make Unforgettable Memories!! (id:50886)
RE/MAX Jazz Inc.
103 Shady Oaks Avenue
Markham, Ontario
Beautiful And Spacious 2-Storey Brick Home In The Heart Of Cornell, Markham, Situated Near 9th Line And 16th Avenue. This Well-Maintained Property Features A South-Facing Lot With A Detached Garage And Parking For Three Vehicles. Enjoy Over 2,000 Sq Ft, Offering A Bright And Functional Layout With 3+1 Bedrooms And Finished Basement.The Main Level Boasts Hardwood Flooring Throughout, A Combined Living And Dining Area, And An Open-Concept Family Room With A Cozy Gas Fireplace. The Modern Kitchen Includes A Centre Island And Stainless Steel Appliances, Overlooking A Sun-Filled Breakfast Area With Large Windows.Upstairs Features A Spacious Primary Bedroom With A Walk-In Closet And A 5-Piece Ensuite, Along With Three Additional Bedrooms With Hardwood Floors And Ample Natural Light. Finished Basement Includes Bonus Living Space And Laundry Room.Located In A Family-Friendly Community Close To Parks, Schools, Transit, And All Amenities. Entire Property For Lease, Furnished, With Private Entrance. A Must-See Home In Sought-After Cornell! (id:50886)
Anjia Realty
419 - 8960 Jane Street
Vaughan, Ontario
Welcome to modern luxury living at Charisma 2 on the Park, built by Greenpark. This brand-new, well-appointed 2-bedroom, 3-bathroom unit offers an exceptional functional layout perfect for the discerning family. The interior boasts 9-ft ceilings, floor-to-ceiling windows providing abundant natural light, and builder upgraded, premium finishes throughout. The highly sought-after split-bedroom plan ensures maximum privacy, with both spacious bedrooms featuring their own private ensuite bathroom and walk-in closet, complemented by a convenient powder room for guests. The unit includes an owned parking space, ensuite laundry, and an enclosed balcony perfect for morning coffee. A rare advantage is the inclusion of two owned storage lockers, one of which is conveniently located right on the same floor as the unit! Charisma 2 offers an unparalleled lifestyle with world-class amenities, including a stunning outdoor pool, a state-of-the-art fitness centre, a dedicated yoga studio, a pet grooming station, a luxurious party room and lounge, gaming rooms, 24-hour concierge service, and ample visitor parking. Situated in the heart of Vaughan, you are steps away from Vaughan Mills Shopping Centre, major transit hubs (Vaughan Metropolitan Centre VMC subway), Highway 400, and beautiful local parks. Experience the ultimate in turnkey convenience and modern, family-focused living. Don't miss this opportunity to move into a brand-new home! (id:50886)
Royal LePage Connect Realty
Basement - 43 Allangrove Avenue
East Gwillimbury, Ontario
Perfect Basement Apartment With 2 Parking Spaces And A Separate Entrance With A Custom Enclosed Weather Protection Canopy * Located On A Quiet Family Friendly Street * Modern Finishes With A Spacious Floor Plan For The Growing Family * Combined Living, Dining And Eat-In Modern Kitchen With Pot lights Throughout * 3 Generous Sized Bedrooms With 2 Full Bathrooms - A Shared Semi Ensuite And Full Bathroom* Walking Distance To Vince's Market Plaza For Groceries And Restaurants And A Minutes Drive Away From The 404 And All Amenities * A Must See! (id:50886)
Century 21 Heritage Group Ltd.
2508 - 18 Water Walk Drive
Markham, Ontario
A stunning high-floor corner condo with 1,032 sqft interior space plus a 250 sqft balcony, featuring unobstructed panoramic views and an EV charger Parking. This 2+1 bedroom, 2.5 bathroom layout is bright and functional, with a den large enough to fit a queen-size bed. The unit can come with up to 5 FOBs, perfect for families or professionals. Located in a top school district, including Unionville High School, this modern condo offers exceptional convenience, style, and comfort in one of Markham's most desirable neighborhoods. 24Hr Concierge, Indoor Pool, Sauna, Fitness & Yoga Studio, Library, Games & Party Room, Visitor's Parking, Etc. Steps To Supermarkets, Restaurants, Theatre, Schools, Public Transit. Easy Access To Hwy 404, 407 & GO Train. (id:50886)
Homelife Landmark Realty Inc.
4 Deer Ridge Road
Uxbridge, Ontario
Exceptional Opportunity on a Private 145x365 Ft Estate Lot!Nestled in the prestigious goodwood Community, this meticulously updated 3-bedroom bungalow offers an unparalleled living experience surrounded by nature and privacy.Step into elegance with new high-quality windows and front door (2024), new interlock backyard patio, and a beautifully landscaped garden that wraps around the home for ultimate seclusion. Enjoy newer garage doors, upgraded vanities, and a walk-out basement-a perfect canvas for future living or entertainment space.The open-concept eat-in kitchen features rich cabinetry, a large center island, and gleaming hardwood floors, seamlessly connecting to a cozy family room with fireplace. Expansive windows flood the home with natural light and showcase manicured lawns, irrigated gardens, and a spacious deck ideal for outdoor gatherings.The primary suite overlooks the tranquil backyard oasis, offering a peaceful retreat at day's end.Located minutes from Uxbridge and Stouffville town centres, this luxury residence combines country serenity with modern convenience. Whether you're walking through the woods, relaxing on your deck, or entertaining under the stars (id:50886)
Homelife Golconda Realty Inc.
1200 The Esplanade N Unit# 309
Pickering, Ontario
Welcome to Liberty at Discovery Place; a well maintained gated community in the heart of Pickering. Ideal for first time home buyers or downsizers. This 2 bedroom plus den offers 850 sq ft of living space with a convenient ensuite laundry and an open balcony. Living here is made easy with a fitness room, sauna, party room, billiards, outdoor pool, BBQ patio, lots of visitor’s parking and if that is not enough you are just minutes to Hwy 401, steps to shopping at Pickering Town Centre, library, medical offices, Rec Centre, restaurants, public transit, and nearby is the pedestrian bridge to the GO Station. If you are downsizing and want a ‘community’ there are many activities and gathering of the residents. Included in the Maintenance Fees is a manned 24-hour gatehouse security; heat, hydro, water, central air, cable TV, and high speed internet. Your parking space is underground and conveniently located near the entrance and elevator. There is also storage. Your monthly budget is made simple with so much included; your additional expenses are minimal. The suite is move in ready, freshly painted with new neutral vinyl planks throughout. South exposure so lots of natural light to enjoy and from your balcony you look out to nature. Call for your appointment today; you could be in your new home before winter! (id:50886)
Heritage Realty
226 Canada Drive
Vaughan, Ontario
LOCATION, LOCATION, LOCATION! Prime Family Home Boasting Over 2,000 Sq Ft of Living Space With 3 Bedrooms And 4 Full Bathrooms. Finished Basement Features a Wet Bar and Full Bath-Ideal As An Entertainment Hub or In-Law Suite. Convenient 2nd-Floor Laundry Adds Everyday Comfort. Spacious Primary Bedroom Includes A 4-Piece Ensuite and Walk-In Closet. Open-Concept Eat-In Kitchen Shines with Newly Upgraded Stainless Steel Appliances, Breakfast Bar, And Pot Lights. Bright Family Room Offers a Floor-To-Ceiling Sliding Door Walkout to the Deck and Fully Fenced, Great Sized Backyard. Impressive Double-Door Entry Welcomes You Home. Recent Upgrades, Roof (2021), Hardwood Flooring on Main Level (2025), And Renewed Stairs (2025). Steps From Highway 400, Cortellucci Vaughan Hospital, Canada's Wonderland, Vaughan Mills Mall, Walmart, Shops, Restaurants, And Top-Ranked Schools-Everything You Need Is Within Reach! (id:50886)
Housesigma Inc.
53 Fern Valley Crescent
Richmond Hill, Ontario
Absolutely Stunning Oak Ridges Family Home On A Quiet Crescent! Premium ~50'140' Lot With Private West-Facing Yard. Professional Renovations Include Hardwood Flrs, California Shutters, Updated Windows, Roof & Furnace. Modern Kitchen Open To Family Rm, Formal Living & Dining Rms, Main Flr Mud/Laundry Rm With Garage Access. 4 Spacious Bdrms Incl Primary With Ensuite & Walk-In Closet. Finished Bsmt With In-Law Suite Featuring Kitchenette, Bath & Rec Rm. Walk To Schools, Parks, Yonge & GO Transit. (id:50886)
Jdl Realty Inc.
308 - 505 Highway 7 E
Markham, Ontario
Professional office space in high-demand Commerce Gate Plaza. 535 sq.ft. Prime location with ample parking both above and underground. Can be rented with existing furniture or Landlord will remove furniture prior to closing. Steps to transit, banks, retail stores, restaurants, and just minutes to HWY 404 & Hwy 407. Ideal for all types of professionals: lawyers, accountants, doctors, etc. Note TMI is monthly (id:50886)
Homelife Optimum Realty
12 - 10 Great Gulf Drive
Vaughan, Ontario
Professional, Super Clean, Modern Office Space Located in a Professional Two-Storey Office Building with Elevator. Excellent Location A+++ Close Proximity to Keele Street and Highway 7 In Vaughan. This Contemporary Spacious Office Offers Keyless Entry, modern finishes, and Walls to Create a State-of-the-Art Look and Feel, Numerous Windows Allowing Plenty of Natural, Laminate Flooring Throughout and Custom Painted. The Boardroom and Two Private Offices in unit are complemented by a small kitchenette, and a printer room. Complimentary Parking. Garbage Room. This Office Space is Ideal for Accountants, Attorneys, Architects, Engineers, Planners, Consultants, etc. (id:50886)
One Percent Realty Ltd.
305 - 7325 Markham Road
Markham, Ontario
Immaculate Condition,Spacious 1BR+Den unit in prestigious 'Green Life' Condo. Includes beautiful Kitchen w/Granite Counters, S/S Appliances.9 Ft Ceilings, Laminate Floors, Living Rm W/ W/O to Balcony to enjoy outdoor time, Master W/Closet,1 Underground Parking & Locker. Walking Distance To Costco, Shopping,& Transit.Close to Highways.En Suite Laundry. Won't Last Long! (id:50886)
Bay Street Group Inc.
145 Cranbrook Crescent
Vaughan, Ontario
*** ALL UTILITIES ARE INCLUDED*** Welcome to this bright and spacious basement apartment in the heart of Kleinberg! Featuring an open-concept layout with tons of natural light, this clean and well-kept suite offers plenty of room to live and relax. Ideal for a single professional or couple seeking comfort and convenience in a beautiful neighbourhood. Minutes away from Highway 427, walking distance from grocery stores and restaurants. (id:50886)
RE/MAX Noblecorp Real Estate
3106 - 7895 Jane Street
Vaughan, Ontario
Gorgeous Luxury 2 Bed 2 Bath Suite With Parking & Locker In The Heart Of Vaughan Centrally Located At Prime Location. Spacious And Sun-Filled Corner Unit With 9Ft Smooth Ceiling. Unblocked South & West View Overlooking Pond. 5 Min Walk To Vmc Ttc Subway & Bus Station Major Transit Hub. 9Min To York U. 40Min To Downtown Toronto. Hwy 400 & 407, Ikea, Cinema, Restaurants, Vaughan Mills Shopping Mall, Canada's Wonderland Are All Close By. Laminate Flooring (id:50886)
World Class Realty Point
70 Brass Drive
Richmond Hill, Ontario
Luxurious Living On Rolling Ravine Community In Jefferson!3121 sqft as MPAC. Almost 5000 Sqft Of Living Space. Functional layout. This Beauty Features: Stone interlock front drive way and back yard. Low maintenance for you. Enclosed Front Porch, Granite Foyer, Maple Hardwood Floor Through-Out, Coffered Ceiling In Dining With Built In Lighting, Custom California Shutters, Kitchen Has Granite Counter, With Extra Cabinets, Full Pantry, Open To Above 20ft high ceiling family room filled with natural lights + Fireplace, Built-In Shelves, Main Floor Office. Walking distance to super market , pharmacy , bank and grocery store. top Richmond Hill High School. Excellent elementary school. Roof ,hot water tank, furnance, in 5years. (id:50886)
Master's Trust Realty Inc.
2303 - 2910 Highway 7 Road
Vaughan, Ontario
Welcome to Expo 2 Condos Where Style Meets Convenience This stunning corner unit offers 936 sq. ft. of beautifully designed living space, featuring 2 spacious bedrooms, a versatile den, and 2 full bathrooms. The open-concept layout is enhanced by soaring 9-foot ceilings, upgraded engineered hardwood floors, and expansive floor-to-ceiling windows that fill the suite with natural light. The kitchen is sleek and functional with stainless steel appliances, while the in-suite front-load stacked washer/dryer adds everyday convenience. Parking and locker are included. Enjoy access to an impressive collection of building amenities: a luxurious indoor pool, fully equipped fitness cent re, stylish party/meeting room, guest suites, and 24-hour concierge service. (id:50886)
Royal LePage Premium One Realty
28 Chuck Ormsby Crescent
King, Ontario
Located in the heart of King City, this beautiful bungaloft offers more than 6,900 square feet of finished living space in a community prized for its parks, trails, excellent schools, and quick access to the King City GO station. The home is introduced by a stone-and-stucco façade, a three-car garage, and landscaped grounds with a terrace and rear patio overlooking the ravine. Inside, soaring ceilings, hardwood floors, and detailed millwork set an elegant tone. The front foyer rises two storeys, leading to a series of principal rooms defined by coffered ceilings: a paneled office, a formal living and dining room, and a family room anchored by a gas fireplace. At the centre of the main level, the kitchen is fitted with dark-stained cabinetry, quartz counters, and a full suite of Wolf and Sub-Zero appliances. The adjoining breakfast area opens directly to the terrace. A main-floor primary suite with a spa-like ensuite and walk-in closet provides a private retreat, while a second bedroom with its own ensuite adds flexibility for family or guests. An elevator connects all three levels. The upper floor includes two additional bedrooms, a full bath, and a den well suited for children, extended family, or a separate study. The fully finished lower level is above grade, with oversized windows and French doors leading to the rear patio. This home includes total of 4 + 2 bed and 4 + 2 bath. Designed as a complete secondary living area, it includes a full kitchen with quartz counters and Samsung appliances, a dining area, a large recreation room with fireplaces, two bedrooms, and additional baths. This thoughtful layout makes the property especially accommodating for multi-generational living. Every detail of this residence reflects quality and enduring design, offering a rare opportunity in one of King City's most desirable settings. (id:50886)
The Agency
RE/MAX Escarpment Realty Inc.
1517 - 50 Clegg Road
Markham, Ontario
Certified'leed'green Energy Saving Building.Perfect Location In Heart Of Markham Unionville Majestic Court Condo.Excellent Location,15th Flr,Well Maintained 2Br&2 Full Baths,Split Br Layout Bright And Spacious.,812 Sqft ,9Ft.Ceiling.No Carpet,Extra Large Balcony,Granite Countertops.Excellent Facilities Includes:Indoor Swimming Pool,Gym,Billiar Rm, Rooftop Garden,Library,School,Supermarket,Restaurants,Theatre,Yoga (id:50886)
Everland Realty Inc.
Bsmt #a - 97 Luba Avenue
Richmond Hill, Ontario
Rent with confidence! This fully renovated 1-bed, 1-bath basement apartment offers a private entrance, private parking, and a bright open-concept living space. Located in one of Richmond Hill's most desirable and quiet family-friendly neighbourhoods, close to transit (YRT, and GO Station), amenities, and everyday conveniences.Ideal for a respectful professional or couple looking for a clean and comfortable place to call home. We kindly ask for no pets in this unit. Tenant is responsible for 1/6 of utilities (hydro, heat, water) and must carry tenant insurance. (id:50886)
RE/MAX Hallmark Realty Ltd.

