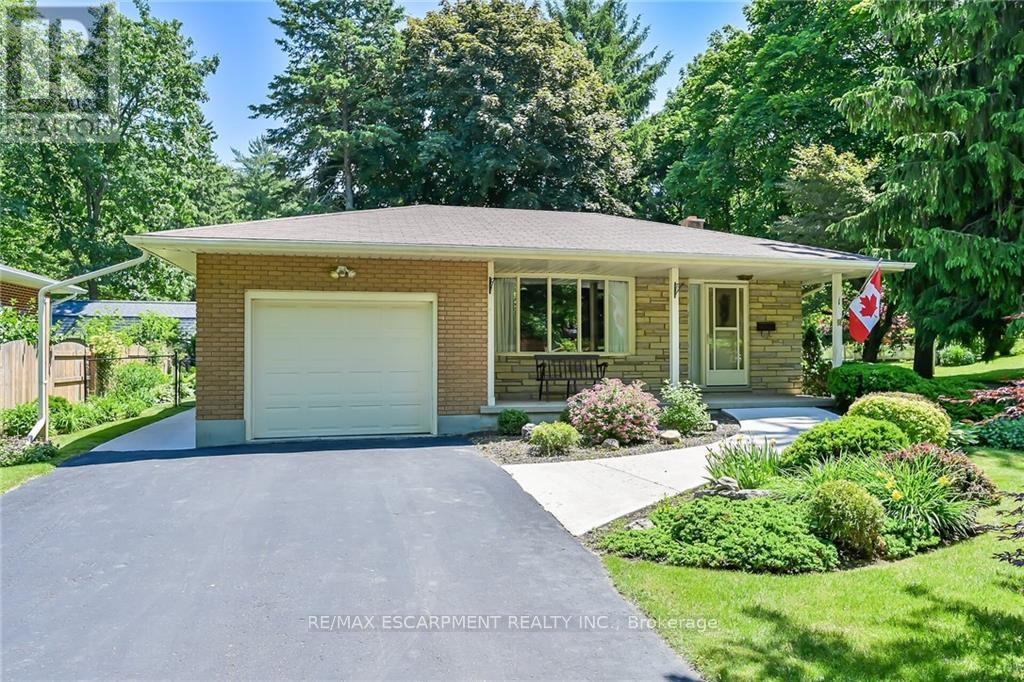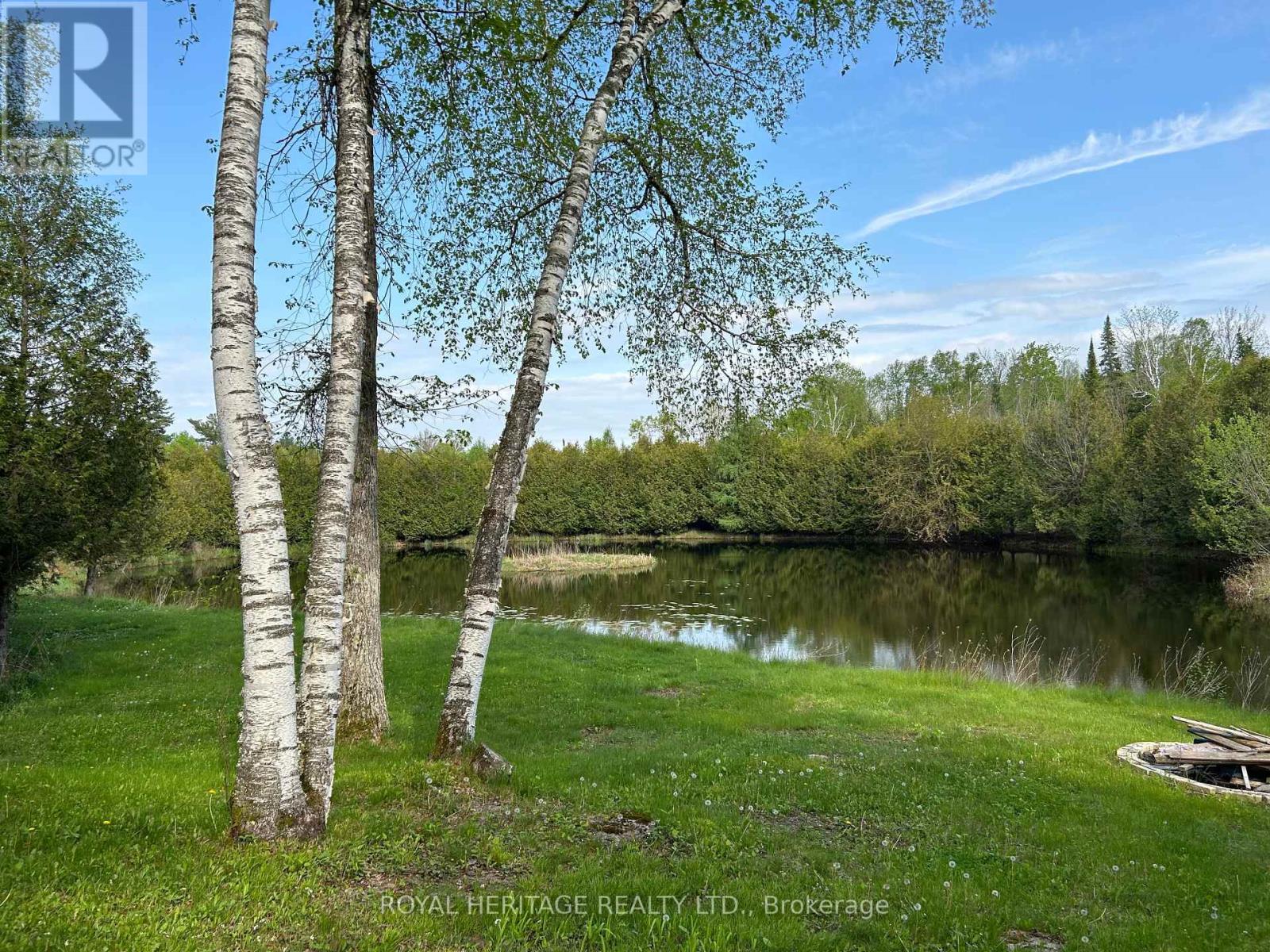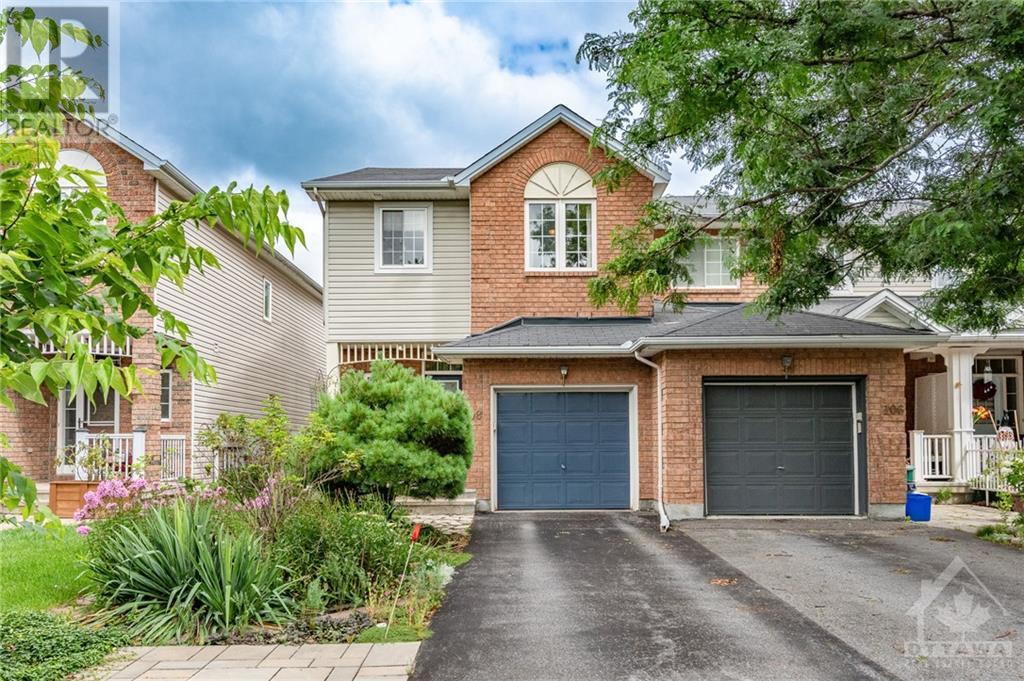661 Netley Circle
Ottawa, Ontario
For those looking for the ease of living in a bungalow, but with a LOFT! Located on a quiet circle in Findlay Creek, this home sits on a 50' x 128' fenced, landscaped lot. The main floor features hardwood throughout with a formal living and dining room, open concept kitchen with granite counters, and a family room with built-ins and dramatic vaulted ceilings - mere steps to two beds and two full bathrooms, including the renovated ensuite. The 2nd floor loft is perfect for an office, with a bathroom and a 3rd bedroom! Think home office or a private space for a teen or caregiver. Lower level is fully finished with a workshop, gym, 4th bed, spacious Spa bathroom, and rec room with a large island for hobbies that makes for a simple conversion to an in-law suite. Perhaps most impressive is the west-facing yard. A huge stamped concrete patio incorporates pergolas, an outdoor kitchen, a natural gas fireplace, and gorgeous low-maintenance gardens. Good times will be had here! (id:50886)
Engel & Volkers Ottawa
1 Eden Place
Norfolk (Simcoe), Ontario
Discover your dream home in Simcoe! This stunning four-level backsplit offers 1,604sq ft of meticulously designed living space on a desirable corner lot, ensuring privacy and ample outdoor area. Inside, enjoy a spacious open-concept main floor with abundant natural light, perfect for both family life and entertaining. The kitchen boasts ample cabinetry and counter space for effortless meal preparation. Upstairs, three generously sized bedrooms and a four-piece bathroom await. The lower level features a cozy family room, a fourth bedroom, and an additional bathroom. Outside, a beautifully landscaped yard wraps around the home, offering multiple outdoor living options. Located in a vibrant community close to schools, parks, and amenities, this move-in ready home is a rare find in Simcoe. Don't miss your chance - envision the possibilities! (id:50886)
RE/MAX Escarpment Realty Inc.
9 Houston Drive S
Almonte, Ontario
Prime commercial opportunity in the heart of Almonte! This versatile retail plaza is fully leased with two established tenants, providing immediate rental income. The property also has the potential to be split back into three units, offering flexibility for future tenants. With a 3-year-old roof, newer rooftop units (RTUs), and many updates throughout, this turnkey property requires minimal maintenance and offers excellent long-term value. Located in a high-traffic area, this plaza is perfect for investors seeking a reliable income-producing asset. Listed at $1,299,900, this is a rare find in Almonte. Contact us today to book a private showing and discover its full potential! (id:50886)
Keller Williams Integrity Realty
810 4th Line
Douro-Dummer, Ontario
26 acre recreational property with trails and off grid cabin! This environmentally protected property is a step into nature without outside intrusions. Watch the heron catch a fish, the ducks splash around on the pond or walk the shorline listening to the bees buzzing and frogs ""talking"". Surround yourself with local wildlife and a variety of birds. This quaint off-grid cabin in the woods overlooks its own private pond. Situated on over 26 acres you will be surrounded by nature. Enjoy a quiet paddle, hike or relaxing campfire on the water's edge. Enjoy preparing your meals in a fully equipped kitchen with fridge, stove and plenty of counter space and storage. Gather around the dining room table to share family meals, games night or just relax before moving to the living room with sliding doors to the enclosed porch overlooking the pond. A woodstove keeps the cottage warm and toasty. A generator and battery pack allow lights, TV, fridge and computers to be used. Yes, there's wifi and cell service too! Upstairs is an open-concept bedroom with a view of the pond and two double beds. A new 2 pc bath with compost toilet adds convenience. Just 5 mins to Warsaw and 20 mins to Hwy 115. A great way to reconnect with nature and unplug from the hustle and bustle. (id:50886)
Royal Heritage Realty Ltd.
108 Milner Downs Crescent Unit#b
Ottawa, Ontario
Welcome to 108 Milner Downs! Professionally finished Lower Level Studio/Bachelor Unit with 4pc bath, kitchen, storage and laundry. Quality laminate flooring throughout. Great family oriented, tree-lined street in established Emerald Meadows, Kanata community with numerous amenities close at hand. Shared laneway allowing parking for one car with this unit. Just move right in! 48 hours irrevocable on all offers as per form 244. (id:50886)
RE/MAX Hallmark Realty Group
28 Old Sunset Boulevard
Ottawa, Ontario
Charming Dow's Lake home with 5 bedrooms, 4 bathrooms, and basement in-law suite. This well-maintained property features a cozy living room with a faux fireplace and antique copper insert, a spacious dining room perfect for a dinner party, functional built-ins throughout. The eat-in kitchen boasts Brazilian quartzite countertops (2022), heated floors, and smart cabinetry. The 2nd level includes a full bath with jacuzzi and 4 large bedrooms; the largest has built-in entertainment centre with cedar closet, jewelry drawers, hamper. The 3rd level master offers an ensuite, built-in desk, and abundant storage. The basement features an in-law suite with full kitchen and 4-piece bath plus laundry room. Enjoy the backyard oasis with hot tub(2022) in a western red cedar enclosure with skylights, a two-tiered deck, large shed, and colourful garden. Recent updates include a new dishwasher, washer, dryer, and AC (2024), furnace and toilets (2023), backyard fence (2020). Inspection on file. (id:50886)
Royal LePage Team Realty
463 Concession 14 Road
Haldimand, Ontario
Welcome to quiet Springvale! Charming country 1890 farm house, oozes with character & has been lovingly maintained by current owner, providing the perfect combination of modern amenities while keeping the charm of yesteryear. Beautiful treed 2.92 acre lot with farm fields behind, the house sits well back from the road. Enjoy the quaint covered front porch with views of your rolling front yard & quiet neighbourhood. BONUS NATURAL GAS WELL = FREE HEAT!! Inside the house you will find soaring ceilings, massive thick baseboard trim & window trim, rustic hardwood floors, vintage window style with cozy window seats. Main level features country kitchen, back mud room + 2 piece bath, dining room, living room with n/g fireplace, large laundry room plus 4 piece bath. Two stairway accesses to the upper level - one leading to bedroom/loft & the other to the rest of the upper level inc large master bedroom with walk in closet, 3 pc ensuite privilege & 2 additional bedrooms. Lower level is in 2 parts - main area features an on grade walk out, large rec room/office/great space for a home business, plus garage/workshop. Other basement is more utility style - houses the hot water heater'17, electrical panel & water softener. Outside - the exterior of the original house is stone with siding on the addition. Asphalt shingles 2010. Drilled well, septic bed & lots of parking. Severed lot in the front yard can be purchased separately, or together with the property (great space for the in-laws!) (id:50886)
RE/MAX Escarpment Realty Inc.
8350 County Road 15 Road Unit#5
North Augusta, Ontario
An opportunity to rent an immaculate and updated 1 bedroom 2 storey unit has now become available. Situated in the village of North Augusta, it's the best blend of rural and community. Are you looking for an adult oriented rental, with like minded people in a quiet building ? Turn key, carefree with no responsibilities of home ownership This unit has been uniquely designed, containing its own verandah, propane fireplace, laundry, newer appliances, one bedroom, oversized & spacious rooms, & their own storage unit. The kitchen offers beautiful cabinetry. There is outdoor space AND indoor space to utilize and ample parking is also available. Don't miss this opportunity, as this Unit won't last long and is available August 1st for immediate occupancy. Call for a viewing and details. Tenant pays for hydro, internet. (id:50886)
Royal LePage Proalliance Realty
640 King Street
Port Colborne, Ontario
Awesome 2300 Square foot 6 Bedroom 3 Bath home previously used as a tri-plex and easily converted back with 3 separate hydro meters. Featuring huge yard and parking for 6 vehicles. Recently updated floors in the kitchen and main floor bathrooms, upgraded plumbing upstairs, shingles (2018) gas furnace (2019). Perfect family home for large families with spacious eat-in kitchen, tons of living space, deep soaker tub, huge yard for the kids to play and awesome investment opportunity being easily converted back to 3 units. This location is incredible being close to schools, shopping, wonderful restaurants and all amenities. (id:50886)
RE/MAX Niagara Realty Ltd.
4225 Highway 7
Asphodel-Norwood (Norwood), Ontario
Charming Century Home Like Victorian-Trish Romance Painting! Located in a great Central Location in Norwood! Close to Peterborough and Hwy 35/115. This home has maintained it's character throughout the years. High Ceilings (10'), Two Staircases (Back Staircase for Nanny quarters or in-law), Main Staircase with lovely landing at the top of the 2nd floor to sit and relax with a book. A main bathroom that is huge and elegant with separate whirlpool tub and Dressing/Make-Up Table. Walk-in Linen Closet. Main Floor Bath is combined with Laundry and access to the basement. There is a beautiful unique room on the 2nd floor which would make a great library/office - just add your own finishing touch. Possible in-law suite, or short term accommodation on the side of the house with the back staircase for entrance. Wrap Around Covered Veranda to sit and have coffee or tea. The roof has steel shingles vs standard metal roof which is aesthetically much nicer. Three entrances to the home. Two Decks - a Side Deck and a Back Deck which is 30' feet. Partially Fenced Yard in one Section of the yard. Large Windows Let nice natural light in the house and have magnetic inside storms that keeps temperature control and noise reduction but maintains the look of the house on the outside. The basement has been spray foamed and keeps uniform heat/temperature year round. BBQ gas hook up for convenience! Whether you are looking for Vintage Charm or an elegant home, this home is for you! **** EXTRAS **** BBQ gas hook up. This home is solid and for a larger home, the Utility Bills for Water, Hydro and Gas are very economical. (id:50886)
Solid Rock Realty
Lot 122 Selection Heights
Thorold, Ontario
Gorgeous well laid out Bright And Spacious 1855Sq. Ft. Detached Bell fountain Model by Empire Communities is Perfect For first time home buyers or Down/up sizing. Open concept floor plan integrates living space. Features four spacious bedrooms, modern style kitchen, 9 Ft ceilings and numerous upgrades. Situated close to Brock University and Niagara College. Minutes from QEW, Niagara Falls, Outlet Malls, Welland and St Catherine's. Main Floor W/ Spacious Great Room W/Hardwood Floors9 Ft Ceilings, Spacious Open Concept Kitchen With Beautiful Finishes. 2nd Floor Laundry For Convenience. Tankless Water Heater.***PLEASE NOTE THIS IS AN ASSIGNMENT*** **** EXTRAS **** TAXES TO BE ASSESSED, ASSIGNMENT SALE, HOME UNDER CONSTRUCTION, DO NOT ENTER PROPERTY ONLY VIEW FROMSTREET, ROOM SIZES ARE APPROX TO BUILDER DRAWINGS, CLOSING AS PER BUILDER CONTRACT CURRENTLY SET FOR OCTOBER 2024 (id:50886)
RE/MAX Real Estate Centre Inc.
0a Reid Street
Galway-Cavendish And Harvey, Ontario
*Affordable Investment * First Time Buyers*Builders/Developers* FANTASTIC OPPORTUNITY TO Build Your Own Dream Cabin, Custom Built Home, Manufactured Home, Barnominium, Bunkie, Tiny Home, Cottage Or Year Round Residence! *VTB MORTGAGE AVAILABLE FOR QUALIFIED BUYER* Great location! Approx. 2hrs from GTA/Durham Region - 40 Minutes To Minden & Haliburton - 40 Minutes To Bobcaygeon & Fenelon Falls - 15 Minutes To Kinmount. Property Features: Mature trees - Poplar, Maple, Black Cherry, Beech Trees, White & Yellow Birch. Great drainage - rock & sandy soil. Extra Wide Entrances - Culverts & Driveways installed & paid for as per Municipalities specifications by professional contractors. All approved by the health unit for septic systems. Year round access on township road WITH HYDRO & TELEPHONE!! Full registered plan of survey All corners and boundaries clearly marked & pinned. All entrance permits approved by the Municipality of Trent Lakes. (id:50886)
Royal Heritage Realty Ltd.












