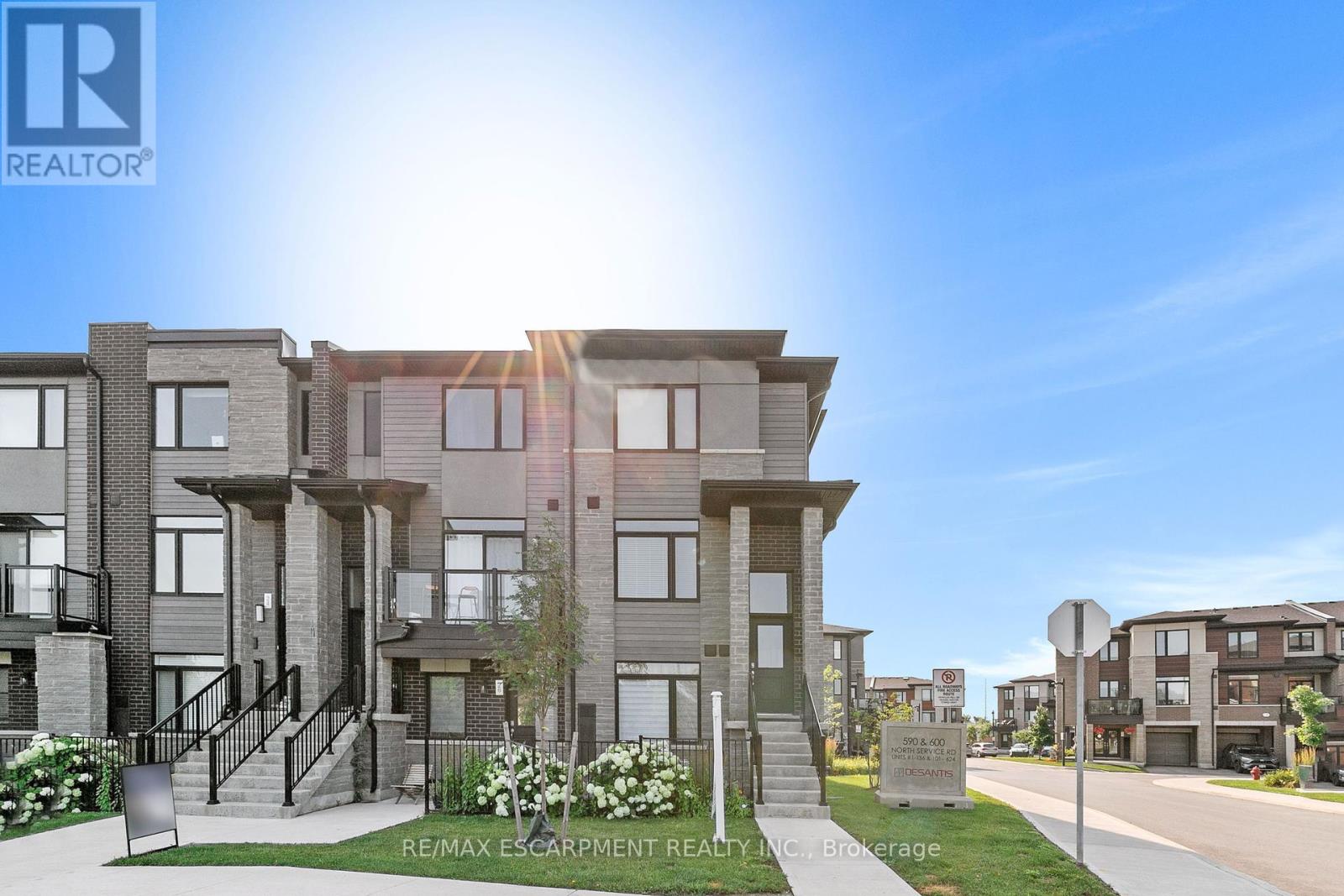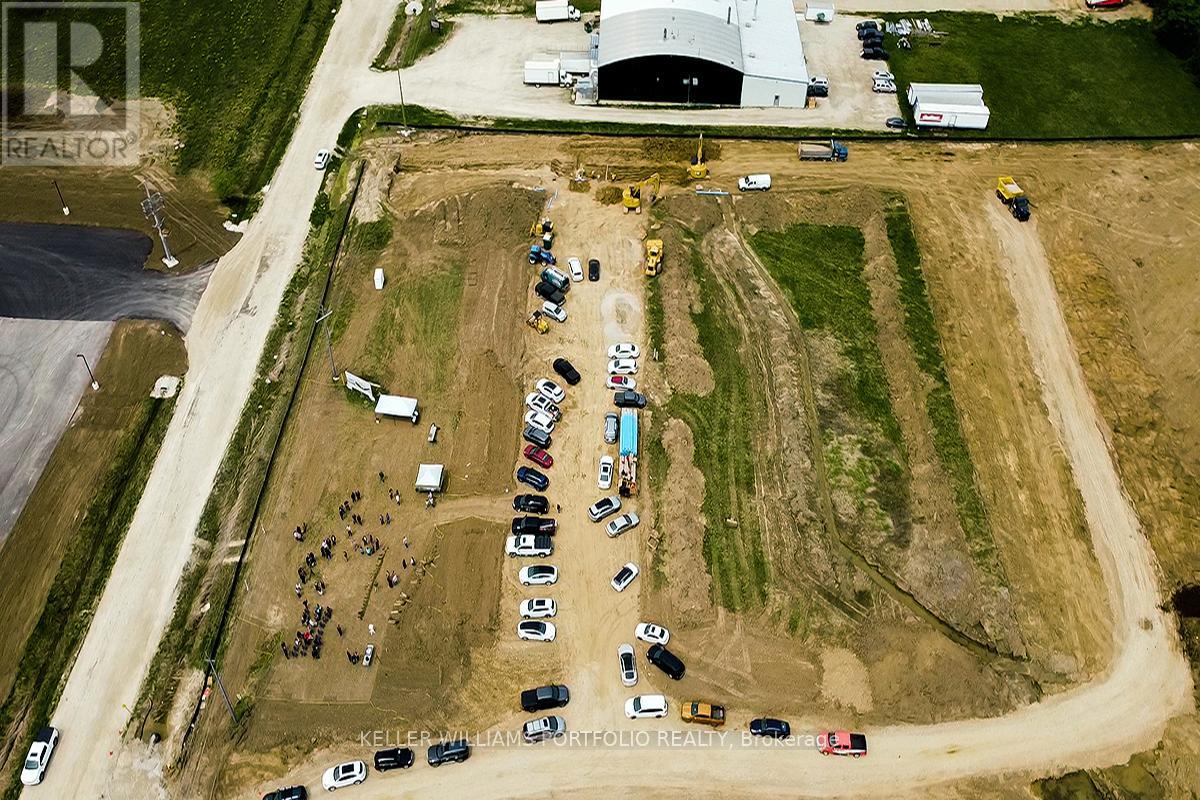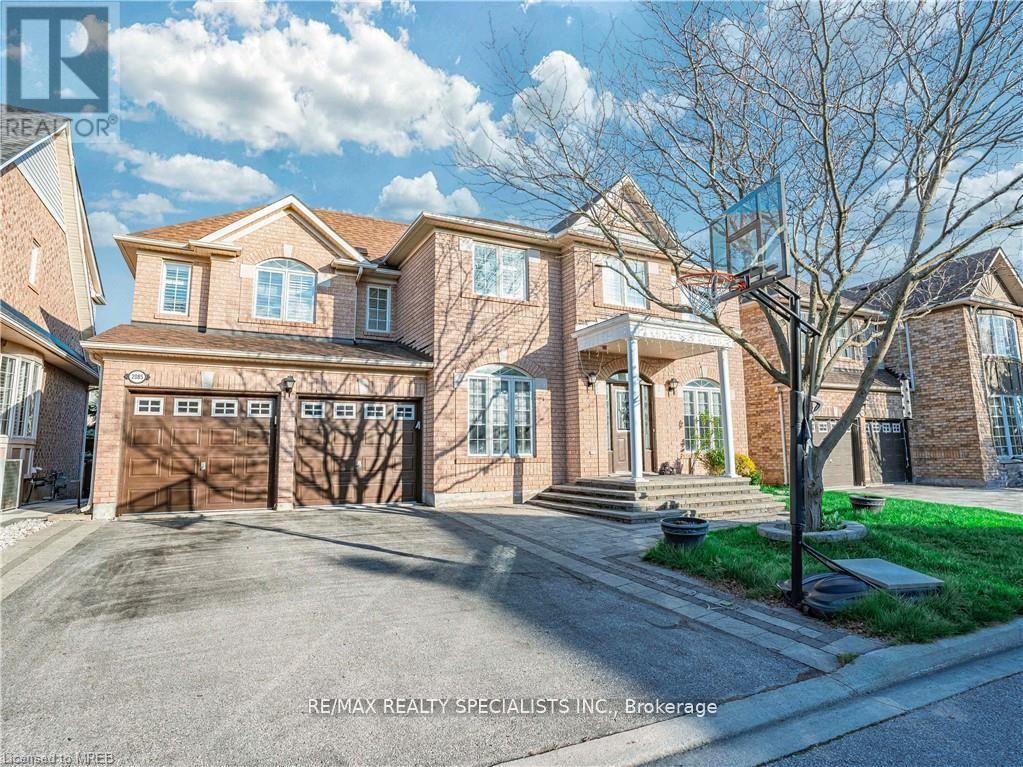0c Reid Street
Galway-Cavendish And Harvey, Ontario
*Affordable Investment - 40 Acres* First Time Buyers*Builders/Developers* FANTASTIC OPPORTUNITY TO Build Your Own Dream Cabin, Custom Built Home, Manufactured Home, Barnominium, Bunkie, Tiny Home, Cottage Or Year Round Residence! *VTB MORTGAGE AVAILABLE FOR QUALIFIED BUYER* Great location! Approx. 2hrs from GTA/Durham Region - 40 Minutes To Minden & Haliburton - 40 Minutes To Bobcaygeon & Fenelon Falls- 15 Minutes To Kinmount. Property Features: Mature trees - Poplar, Maple, Black Cherry, Beech Trees, White & Yellow Birch. Great drainage - rock & sandy soil. Extra Wide Entrances - Culverts & Driveways installed & paid for as per Municipalities specifications by professional contractors. All approved by the health unit for septic systems. Year round access on township road WITH HYDRO & TELEPHONE!! Full registered plan of survey All corners and boundaries clearly marked & pinned. All entrance permits approved by the Municipality of Trent Lakes. (id:50886)
Royal Heritage Realty Ltd.
27 - 590 North Service Road
Hamilton (Stoney Creek), Ontario
Come check it out, close to the tranquil waters of Lake Ontario, this charming townhouse offers the perfect blend of comfort and convenient highway access to the QEW. Step into this spacious home which offers 2 large bedrooms, 1 full and 1 half bathroom, with beautiful natural light throughout. This gorgeous homes welcomes you with all the finishes one could wish for. The modern kitchen is equipped with stainless steel appliances and ample counter space. Embrace the outdoors with your large balcony, perfect for summer time relaxation. And if the kids need to run around for a bit, enjoy the very family friendly park right across the street. A must see, you will not be disappointed. (id:50886)
RE/MAX Escarpment Realty Inc.
200 Minto Road
Minto (Palmerston), Ontario
This 6.26-acre mixed-use condo development in Southwestern Ontario includes three buildings with 149,162 square feet of space. Zoned M1-30, its equipped with 3 loading docks, 15 drive-in doors, and clear heights from 14 to 24 feet. Ideal for industrial, commercial, retail, office, and medical use, the fully serviced land offers ample parking and electrical options. In summary, this mixed-use facility is within a growing community supported by the town, with its strategic location and thoughtful design, its poised to become a dynamic hub in the area. An attractive investment opportunity for end users or investors. **** EXTRAS **** Buildings size is 149,162 Sq Ft. M1-30 Zoning allows multiple uses - see attached zoning documents. Taxes not yet assessed. Maintenance Fee at 19c per sq ft per month. S.P.A for Mixed use. 169 Parking Spaces. (id:50886)
Keller Williams Portfolio Realty
2085 Ashmore Drive
Oakville (West Oak Trails), Ontario
Absolutely Gorgeous! Modern Layout, Loaded W/Quality Upgrades Located In Excellent Pocket Of West Oaks Trails. Shows To Perfection! Sun-Filled - Bright Home. 9' Ceilings On Main Flr Open Concept Beautiful Kitchen (complete upgrade 2019), S/S Appliances (2019) With Large Island & Large Breakfast Area, Office on the Main, Primary Bedroom with 5pc Ensuite complete redo with frameless glass enclosure in 2019, 4 Spacious Bedroom + 3 1/2 Bathrooms, Situated On A Wide 56Ft Lot; Hardwood Throughout, Unspoiled Above Ground Basement W/ Large Windows Can be Turn into WalkOut with Few Steps; Upgrades: Custom made Built-In Dining room Hutch and bench in Dining Room. Bedroom 2 and Bedroom 3 custom made bed frame, cabinets, computer desk stays with Property. Pot Lights throughout the house. New energy star Furnace and AC together in May 2022, Entire House Painted (2022), Laundry (2021), Deck (2018), Roof (2017), Landscaping, Patio, Kitchen, Bsmt & More! Steps To Highly Rated Schools,Parks,Plaza,Trails **** EXTRAS **** S/S Fridge,Stove,Dishwasher,Front Load Washer,Dryer,Window Coverings; All Elfs, Potlights,Custom made Built-InHutch and bench in Dining Rm.Bdrm 2 Bdrm 3 custom made bed frame,cabinets, omputer desk,Central Vacuum As is,Garage Opener Remotes (id:50886)
RE/MAX Realty Specialists Inc.
2502 - 830 Lawrence Avenue W
Toronto (Yorkdale-Glen Park), Ontario
Welcome to this exquisite 'Maranello' model corner unit in Treviso 2, where modern elegance meets breathtaking city views. Spanning almost 800 sq ft, this stunning 2-bedroom + den, 2-bath is truly exceptional. As you enter the unit, you are greeted by an abundance of natural sunlight streaming through the expansive floor-to-ceiling windows that showcase sweeping city views from every room. The open-concept design creates a seamless flow between the living, dining, and kitchen areas, perfect for both everyday living and entertaining. The laminate flooring throughout adds a touch of sophistication and a crisp, modern aesthetic to the space. The spacious living area provides ample room for relaxation and is framed by large windows that invite you to enjoy the stunning vistas of the cityscape. The well-appointed kitchen features sleek cabinetry, modern appliances, and plenty of counter space for meal preparation and casual dining. The primary bedroom is a serene retreat, offering generous space, expansive windows for those incredible views, and a large closet for all your storage needs. The second bedroom is perfect for guests or family, with its own windowed space and a convenient location near the second full bathroom. The versatile den offers a myriad of uses whether you need a home office, a cozy reading nook, or an additional guest space, this room adapts to your needs. Both bathrooms are designed with contemporary finishes and feature 4-piece configurations, ensuring comfort and convenience. This unit also includes a dedicated parking spot and a locker for added storage, providing you with both convenience and practicality. his corner unit in Treviso2 offers a unique opportunity to experience high-rise living with spectacular views, modern design, and a layout that caters to both relaxation and entertainment. If you are looking for a contemporary urban residence with all the amenities of a luxurious lifestyle, this unit is the perfect place to call home! **** EXTRAS **** Located minutes from Highways 401/400, Yorkdale Mall, and just a short walk to Lawrence Ave W Subway. Great schools and a hospital are also close by, offering everything you need right at your doorstep. (id:50886)
Forest Hill Real Estate Inc.
37 Minnewawa Road
Mississauga (Port Credit), Ontario
Rare Opportunity To Own Your Dream Home In The Prime Port Credit Area. Short Walk To The Lake. Main Floor Office With En-Suite Can Be Used As A Bedroom. All Beds Are En-Suite, More Than 4700+ Square Feet Above Grade Luxury Living Space Plus 2200 Sft Of Luxurious Finished Basement. (id:50886)
Right At Home Realty
2 - 55 Exchange Drive
Brampton (Gore Industrial North), Ontario
Half of a Free Standing Building located at Exchange Drive and Sun Pac Blvd., just West of Goreway Drive at Hwy 7. Close to 427, 407 & 410. 40 Ft clear, 400 Amp Service, E.S.F.R. Sprinklers,2 + 1 + 1 Drive In Door, 22 parking spaces, mezzanine space can be added. Currently no office space but 1500 Sq.Ft. of office included in lease rate. (id:50886)
Intercity Realty Inc.
1 - 55 Exchange Drive
Brampton (Gore Industrial North), Ontario
Half of a Free Standing Building located at Exchange Drive and Sun Pac Blvd., just West of Goreway Drive at Hwy 7. Close to 427, 407 & 410. 40 Ft clear, 400 Amp Service, E.S.F.R. Sprinklers,2 + 1 + 1 Drive In Door, 22 parking spaces, currently 1500 Sq.Ft of mezzanine of office space, additional office and mezzanine space can be added. (id:50886)
Intercity Realty Inc.
2065 Seventh Street
St. Catharines, Ontario
With an expansive lot, scenic views and a quieter, more peaceful environment, this elegant 3 bed, 3 bath 2-storey home is the perfect option for Buyers seeking privacy, space and serenity without being far from amenities. Appreciate the proximity to all the essentials with the tranquility of rural life. This tasteful home features a welcoming foyer, distinctive living room with gleaming hardwood floors, a cozy family room and a gorgeous country kitchen complete with a bright formal dining room as well as a dinette leading out to the patio. Delight in the panoramic property views from any of the walls of windows as you have over an acre of stunning green space to call your own including a pond. Main floor laundry and a main floor 3-piece bathroom add to the functionality of this fantastic family home. Beyond two spacious, second floor bedrooms, there is a remarkable Primary Bedroom Suite. A true oasis, this large bedroom features a walk-in closet and a 3 piece ensuite with a claw-foot tub and sliding door opening out to a tranquil balcony / deck with a scenic overlook of the property. Enjoy more indoor-outdoor living on the large patio area that's an entertainer's dream. So much room for children, pets, family and friends in this backyard oasis! There's also a three-car, yes that's three-car garage with additional parking for up to 10 vehicles. Ideal for families, gardeners, hobbyists or anyone with a penchant for outdoor activities, this property's verdant backyard provides so much opportunity. Install a pool, build a greenhouse, workshop or studio or simply relish in the fresh air, open space and privacy while you relax in the hot tub! An elegant home with room for the whole family and a refreshing dose of open air and green space - what more could you ask for?! (id:50886)
RE/MAX Niagara Realty Ltd.
80 Princess Margaret Boulevard
Toronto (Princess-Rosethorn), Ontario
Located in Desirable Princess Anne Manor in Etobicoke! This stunning Back-split boasts 4 spacious bedrooms and 4 bathrooms, providing ample space and comfort for you and your family. Situated on a large lot, this home offers plenty of outdoor space for relaxation and entertainment, whether it's hosting gatherings or enjoying quiet moments in the garden. Professionally Finished Basement Featuring Built-Ins including Charming Window Seat and Desk, 2 Extra Bedrooms and Walk-Up Separate Entrance. With its elegant design and prime location, this property is the epitome of upscale living, combining modern amenities with timeless charm. (id:50886)
Royal LePage Your Community Realty
64 Finegan Circle
Brampton (Brampton West), Ontario
Estately Elegant! A Must See. Welcome To 64 Finegan Circ. Stunning 3 Bdrm + 2.5 Washrms. Nestled in the vibrant community of Northwest Brampton. Step inside to discover a spacious Great Room illuminated by sliding doors, inviting abundant natural light , Walk-Out-Deck, No House In the Back, smooth Ceiling On main Floor, Fully Fenced Yard, Well Maintained Grass and Large Modern Kitchen with Chimney Fan. A cozy gas fireplace adds allure. Moving to the Breakfast area, the ambiance is enhanced by a tile floor & Pantry. Chefs Delight Kitchen With S/S Appl & Breakfast Bar. Upstairs, the second level unveils a luxurious Primary Bedroom complete with a lavish 5-piece ensuite and ample walk-in closet, offering a serene retreat. Accompanied by two additional bedrooms, each featuring closets and windows, this meticulously designed townhouse is Just Minutes away from parks, schools, and restaurants. **** EXTRAS **** Current Tenant Is Willing To Stay, Paying $3000/Month Plus Utilities. Tenant is in very Good Standing, Paying Rent And All Bills On-Time. Minimum 24hrs notice for any showing. (id:50886)
Homelife/miracle Realty Ltd
8 Edwin Drive
Brampton (Brampton South), Ontario
Location Location !! Welcome To Brampton's Most Desirable, Tranquil Street, Where Pride Of Ownership Is Perceived By Its Well Kept Homes & Manicured Gardens. Rare One-Of-A-Kind Open Concept 4-Level Backsplit Home. This Property Sits On A Wide 51 Feet Lot. Excellent Potential For Multi Family Living. >>Very Spacious, Beautifully Renovated. Recent Upgrades Include Windows, Doors, Hardwood Flooring, Washrooms, Custom Kitchen W/ SS Appliances, Gas Stove, Granite Counters & Breakfast Bar. Kitchen O/Looks Living/Dining w/Large Bay Window. 3 Good Size Bedrooms on Upper Level w/Updated 4 pc Washroom. Main Level has 4th Bedroom, Large Renovated 3 Pc Washroom and Family Room Room w/W/O To Large Covered Porch (2 Entrances To Ground Level). Perfect for 2nd Rentable Unit. Very Spacious 4th Level Basement 3rd Unit Potential! Close To Sheridan College, Centennial High School, Elementary Schools All Walking Distance. Shopper's World, Parks, Trails, Brampton Golf Club, Minutes to GO station and GO Buses. Beautifully Kept Won't Last! (id:50886)
Save Max Real Estate Inc.












