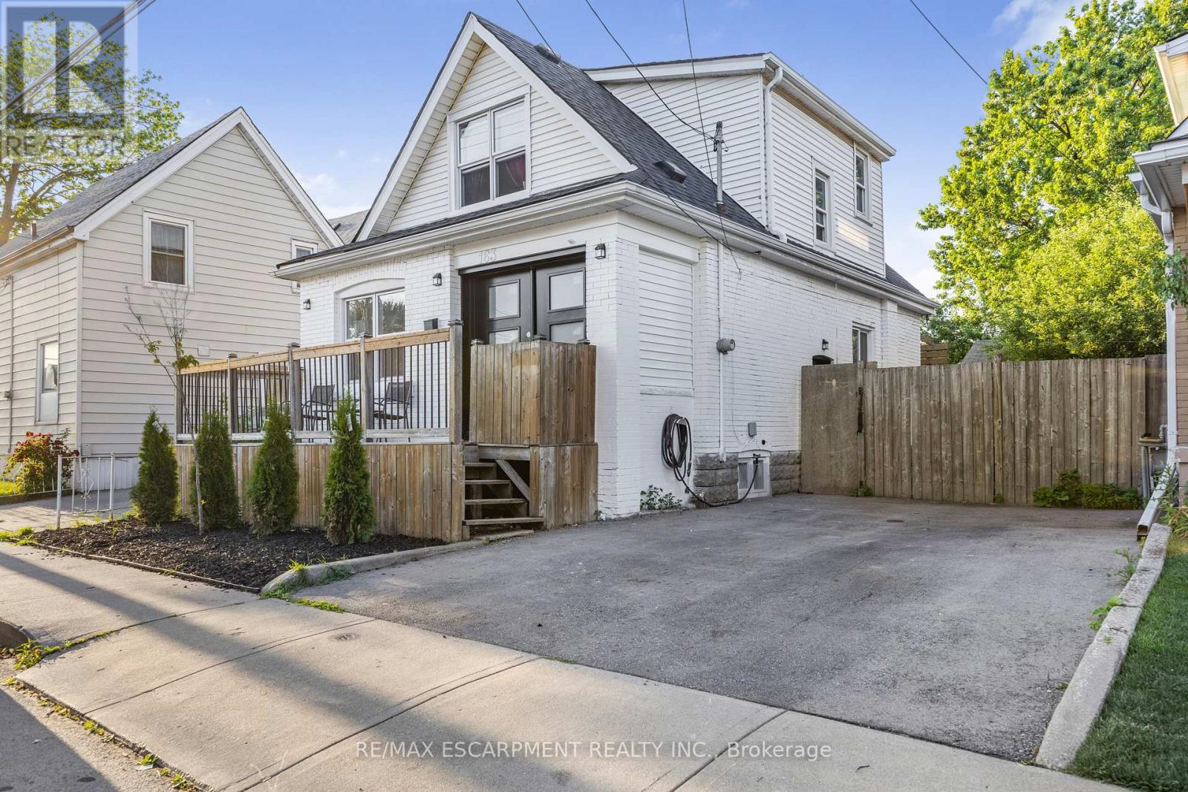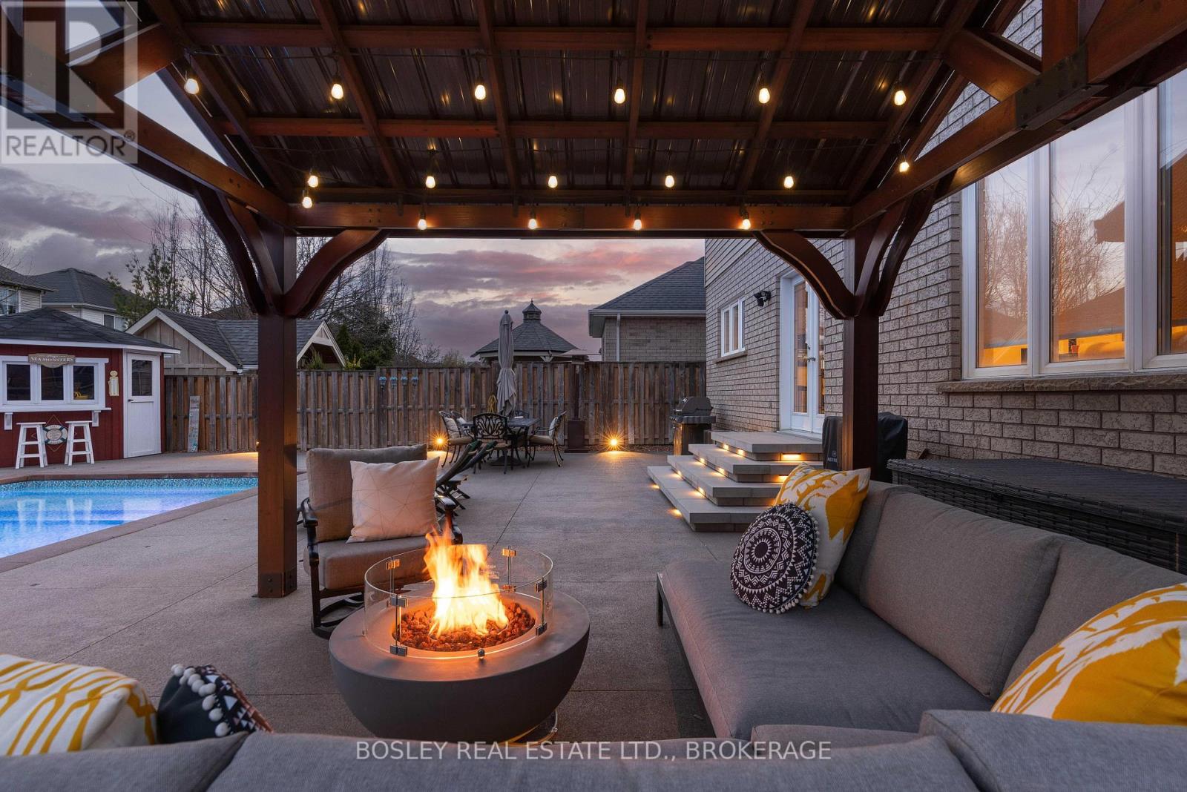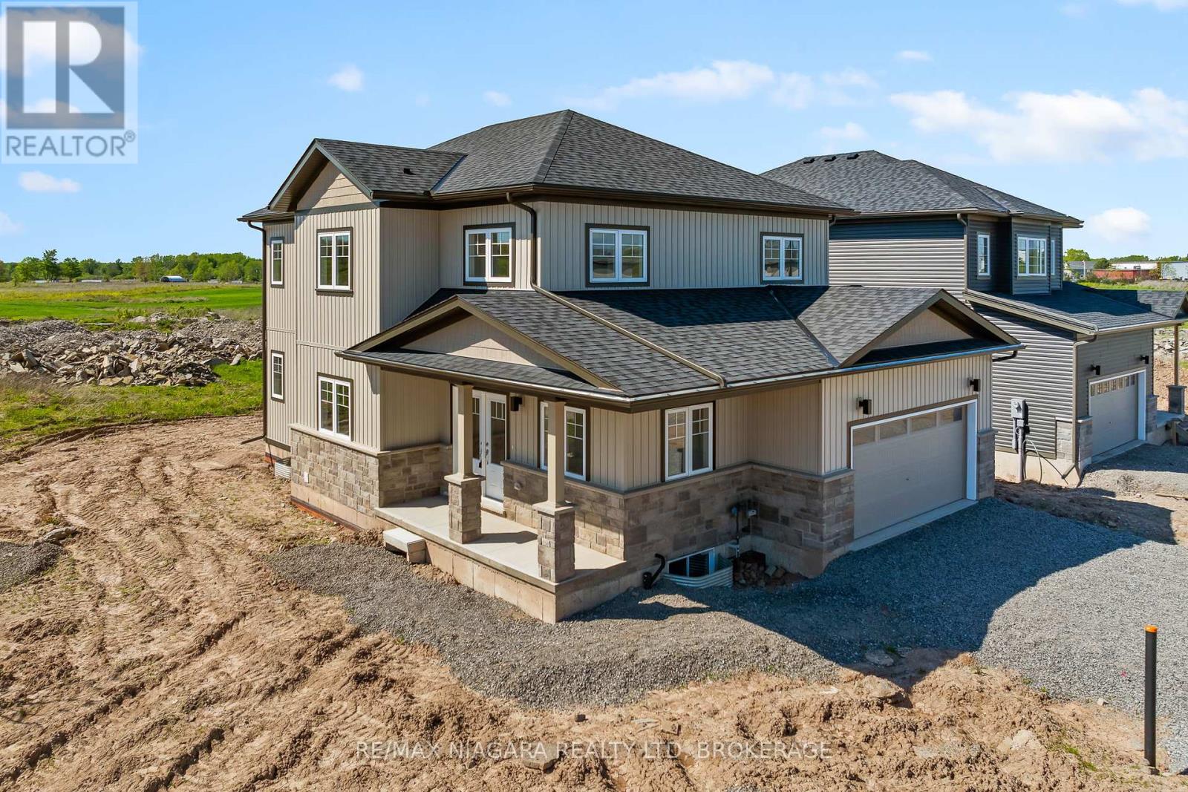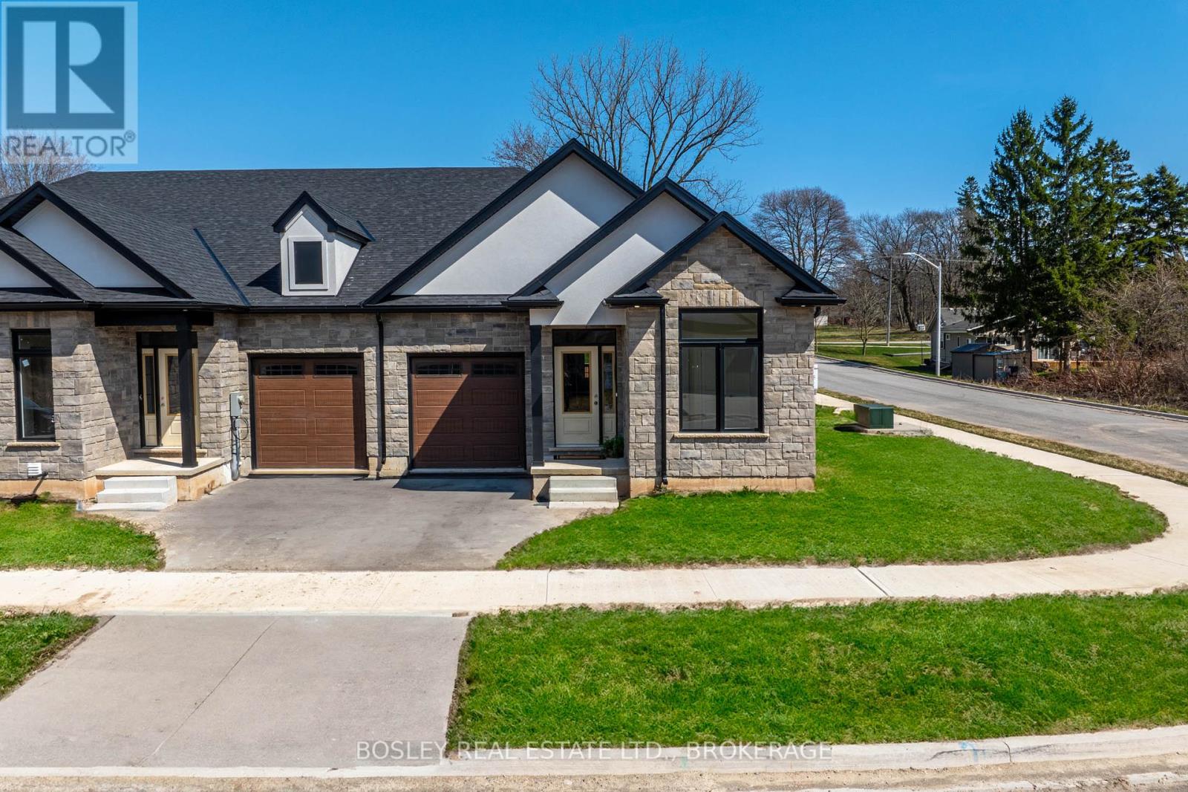60 - 10 Holborn Court
Kitchener, Ontario
Lovely 3 Bedroom & 3 Bath End-Unit Townhouse in Kitchener's Sought-After Stanley Park Community. Functional Kitchen with Walk-out to Lovely Backyard & Park-Like Courtyard Area. Separate Dining Area Plus Bright Living Room Area with Large Window Overlooking the Backyard. 3 Good-Sized Bedrooms on 2nd Level, with Spacious Primary Bedroom Boasting W/I Closet, Additional Closet & Semi-Ensuite Access to 4pc Main Bath. Finished Basement Features Rec Room with Gas Fireplace, Laundry Facilities & Full 3pc Bath! Attached Garage Plus Exclusive Driveway Parking. Conveniently Located in a Quiet Community Just Steps from Schools, Parks & Trails, Public Transit, Shopping & Restaurants, Community Centre, Conservation Area & Much More! **NOTE: Landlord Has Severe Allergies, so NO Pets or Smoking.** (id:50886)
Real One Realty Inc.
53 Gibson Avenue
Hamilton, Ontario
This is the best price 2 story townhome in all of Hamilton, welcome to 53 Gibson Avenue, Hamilton a freehold 2-storey townhouse built in 2021, still under Tarion Warranty. This property offers over 1,200 square feet of finished living space, featuring 2 bedrooms, 2 full bathrooms, and a full-sized unfinished basement with a cold room and sump pump, offering potential for future development. The exterior showcases a fully landscaped front yard with interlocking stonework. Inside, the home includes tall ceilings, an open-concept main floor layout, and builder upgrades throughout. The kitchen is equipped with quartz countertops and stainless steel appliances, flowing into a spacious living/dining area with large windows and a sliding door to a private backyard with an existing garden bed. Upstairs includes an oversized primary bedroom with walk-in closet and private ensuite, along with a second bedroom and a second full bathroom. The unfinished basement provides ample storage space and potential for customization. Located in a wellestablished neighbourhood, the property is in proximity to Tim Hortons Field, Bernie Morelli Recreation Centre, multiple schools, public transit, Ottawa Street shopping, and major roadways including the Red Hill Valley Parkway. This home offers convenient access to both amenities and transportation routes. (id:50886)
Exp Realty
163 Britannia Avenue
Hamilton, Ontario
Charming & Fully Renovated 3-Bedroom Detached Home with Modern Upgrades - Welcome to this beautifully renovated 3-bedroom detached home, offering a perfect blend of style, comfort, and convenience. The open-concept layout is bathed in natural light, creating a bright and inviting atmosphere throughout. Enjoy a spacious living area with brand-new flooring and pot lights that enhance the modern design. The heart of the home is the newly renovated kitchen, featuring sleek stainless steel appliances, ample counter space, and plenty of storage for all your culinary needs. The upgrades dont stop there - the roof (2024), windows (2025), and bathroom (2025) have all been thoughtfully updated, offering peace of mind and contemporary flair. Step outside to your fully fenced yard, complete with a beautiful pergola - ideal for outdoor entertaining or quiet relaxation. The double driveway provides plenty of parking for family and guests. Located in a vibrant community, this home offers easy access to a diverse range of shops, restaurants, and green spaces along Ottawa Street, making it perfect for those who appreciate a mix of urban amenities and neighborhood charm. (id:50886)
RE/MAX Escarpment Realty Inc.
69 Harmony Way
Thorold, Ontario
Beautiful single family townhouse 3-Bed, 2.5 Bath is available for immediate occupancy in the charming town of Thorold. Main Floor Boost with 9 Ft Ceiling, upgraded hardwood floor, an d open concept. The Laundry is conveniently located on Second Floor. Just minutes away from, Niagara College, Brock University, Major Highways, Niagara Falls, Niagara District Airport and St Catherines. The huge primary bedroom with ensuite bathroom and walk-in closet. Three spacious bedrooms. Other features of this beautiful townhouse include new appliances, modern finishes and plenty of storage space. Near Parks, Public Transport, Bus Stops, Schools, Shopping Malls, Grocery Stores, Restaurants, Bars and Sport Clubs. Tenants will pay all utilities including Hot Water Tank. Fridge, Stove, Dishwasher, Washer & Dryer. (id:50886)
Luxe Home Town Realty Inc.
416 - 10 Concord Place
Grimsby, Ontario
Welcome home to 10 Concord Place unit #416! Spacious 1 bedroom condo in Grimsby on the Lake! Welcome to this bright and modern condo located in the sought-after Grimsby-on-the-Lake Community. This stunning unit boasts 9 foot ceilings, floor to ceiling windows, a walk-in closet, stainless steel appliances and is completely carpet free for a sleek, clean look. Just seconds from Casablanca exit and within walking distance to the vibrant new Lakeside downtown, this location offers both convenience and lifestyle. Enjoy top-tier building amenities including a fitness center, party room, bike storage, a rooftop patio and a grand, welcoming lobby. Don't miss your opportunity to live in one of Grimsby's most desirable communities! (id:50886)
Royal LePage State Realty
232 Mcnichol Drive
Cambridge, Ontario
*3D Virtual Tour Attached* Above Grade 1594 SF, Basement Total Area 729 SF*, Top 5Reasons To Buy: 1) upgraded master bedroom, en suite/shower. 2)Engineered hardwood throughout 1st + 2nd floor. 3) Upgraded Oak staircase. 4) Upgraded powder room, including floating vanity. 5) Remodeled kitchen + herringbone backsplash. 232McNichol Dr a beautifully upgraded 3-bedroom, 2.5-bathroom home located on a quiet street in one of Cambridge's most desirable family-friendly neighborhoods. Sitting on a generous 61 x 108 ft lot, this meticulously maintained property offers timeless charm and modern finishes throughout. The main floor boasts a spacious layout perfect for entertaining, while the upstairs features a large primary bedroom with a private ensuite and walk-in closet. One Common Bathroom and Two Big Bedrooms. Enjoy the finished basement with an open-concept layout, bathroom rough-in, large cold room, and abundant storage ideal for a growing family or future expansion. (id:50886)
Royal LePage Signature Realty
8 Damson Street
St. Catharines, Ontario
**TWILIGHT TOUR Open House on Thursday July 3rd, 6:00 - 8:00pm** Move-in, unpack, and enjoy a beautiful summer! Fully finished on all three levels, the layout and lifestyle both inside and out are outstanding. Here are the Top 5 Things we love about this home: (1) The Floorplan - whether it's family movie night or you're hosting a few dozen friends, this home can handle it all perfectly. The front foyer is bright and welcoming, with high ceilings and views in all directions. Dinner service will be a snap, with access through the Butlers pantry and coffee station. The kitchen includes a huge island with seating for at least six, Cambria quartz countertops, tons of cabinetry, and views out to the sparkling inground pool. A gas fireplace and coffered ceilings highlight the large living room which is open to the kitchen as well. (2) The Primary Suite - a spacious retreat with room for a king-sized bed, a walk-in closet, and a beautifully renovated ensuite featuring a walk-in shower and a freestanding tub. (3) Loft Living - a bright and flexible upstairs loft, ready to become a second family room, office, playroom or whatever your family needs. (4) A Backyard Built for Summer - a significant backyard renovation was completed in 2022 with an inground heated saltwater pool, bar shed, and gazebo with built-in gas firepit. The patio is exposed sand-finished concrete, with underlit concrete accent wall surrounding the pool. (5) A Location That Ticks All the Boxes - tucked into one of St. Catharines' most sought-after neighbourhoods, close to great schools, The Pen Centre, Brock University, Fourth Avenue shopping, the new hospital, GO Train station and the Niagara countryside. (id:50886)
Bosley Real Estate Ltd.
17 Mills Lane
Niagara-On-The-Lake, Ontario
Very pretty 4 year old Freehold end unit Bungalow Townhome with Condo Road, steps from Ravine Winery in the heart of St. Davids, Niagara-on-the-Lake. Welcome to 17 Mills Lane where lovely curb appeal of deep front covered porch and double car garage is just the start! Inside is a delightful floor plan that flows with ease from the front Guest Bedroom or Office and 4 pc bathroom to the gorgeous Cooks Kitchen complete with lovely Quartz counter tops, plenty of pull out drawers and handsome cabinetry, top of the line black SS appliances and a fantastic kitchen Island with dishwasher, more cabinets and very stylish Pendant lighting. The Great Rm features a combined living and dining space with; dramatic ceiling height, feature wall of floor to ceiling tile showcasing the gas Fireplace and wide Patio doors leading to a wonderful back yard with oversized covered patio with outdoor speakers and fan, lower dining and BBQ area, all just waiting for your summer days and evenings. Soaring 12 foot ceilings and 8 foot doors lead you to The Master Suite with wonderful Tray Ceiling, walk-in closet, 3 Pc Ensuite and laundry room, overlooking the Bkyd dining area on the stone patio. The lower level is tastefully finished, perfect for family and friends with a nice bright and spacious Guest Bdrm, a huge recreation room with 2 good sized windows, office area, a cozy dining space, plenty of storage, epoxy floor in utility room with tankless owned hot water heater, and a very zen 3 Pc bathroom with a fabulous stand alone soaker tub to enjoy after a long day. This is the ultimate in turn key living with 2,600 sqft of finished living space and nothing for you to do, but unpack and enjoy! Close to golf courses, wineries, tennis courts, coffee shops and restaurants, Old Town NOTL, Niagara Falls, hiking trails and the US Queenston/Lewiston border. (id:50886)
Royal LePage NRC Realty
20 Barker Parkway
Thorold, Ontario
Brand New Never Lived In 3 Bedroom Plus One Detach House For Lease. Brand New Sub Division. 10 Mins Drive To Niagara Outlet, Niagara College, Niagara Falls, Us Border. (id:50886)
Homelife/diamonds Realty Inc.
154 Hillcrest Road
Port Colborne, Ontario
Be the first to live in this brand new, natural 4 bedroom home in one of Port Colborne's newest neighbourhoods! Enjoy the bright open concept where you can prepare dinner but be in the middle of the action. Everyone has their own space in their own bedroom and no lugging laundry to the lower level...enjoy the 2nd level laundry room. Work from home-you will have all of the privacy you need in this bright office yet still watch the kids get on and off the bus. The full basement is ready for your personal finishing. Love to landscape...this yard is a blank canvas. Enjoy all that Port Colborne has to offer including its numerous golf courses, unique eateries and amazing boutiques or enjoy a short drive to Niagara's incredible wineries, craft breweries and relaxing walking trails. Immediate possession is available so you can start living the Niagara Life! (id:50886)
RE/MAX Niagara Realty Ltd
60 Aviron Crescent W
Welland, Ontario
Live in luxury and privacy at this stunning almost new home backing onto the Welland Canal with no rear neighbors and peaceful water/canal views! This upgraded 4-bedroom gem features 9ft ceilings, combination of hardwood floors and carpeted floors on the bedrooms, a gourmetkitchen with granite counters & high end LG appliances (double doors/double oven), and anopen-concept layout filled with natural light. More spaces on the main floor that can beutilized for work from home area, walk in closet, etc. Enjoy a spacious primary bedroom withcanal views and a large spa-like ensuite bath. Four large bedrooms with own closets. Laundryroom located on the upper level for convenience and easy access with plenty of storage. Nosidewalk in front means more privacy and extra spaces. Located in a new community and growingfamily-friendly area near open spaces, highways, golf courses, Niagara Falls, NiagaraCollege-Welland, Brock University-St Catharines, beaches, lakes and more.Basement (id:50886)
Keller Williams Referred Urban Realty
512 Royal Ridge Drive
Fort Erie, Ontario
Nestled in the charming community of Ridgeway, this community of homes is built with care by a Niagara builder with all Niagara trades and suppliers. The standard selections are well above what you might expect. **Plus receive $5,000 in select upgrades included for a limited time** The meticulously designed floor plans offer over 1,600 sq. ft. for the semi-detached units and over 1,400 sq. ft. for the townhomes. Each home includes engineered hardwood in the main living areas, stone countertops in the kitchen, luxurious principal suites with ensuites, spacious pantries, pot lights, and sliding doors leading to covered decks. The stylish exteriors, finished with a mix of brick, stone and stucco, along with exposed aggregate concrete driveways, and covered decks create an impressive first impression. There are completed model homes available for viewing. Flexible closing dates available. OPEN HOUSE on Sundays from 2-4 pm (excluding holiday week-ends), or schedule a private appointment. Check the "BROCHURE" link below. We look forward to welcoming you! (id:50886)
Bosley Real Estate Ltd.












