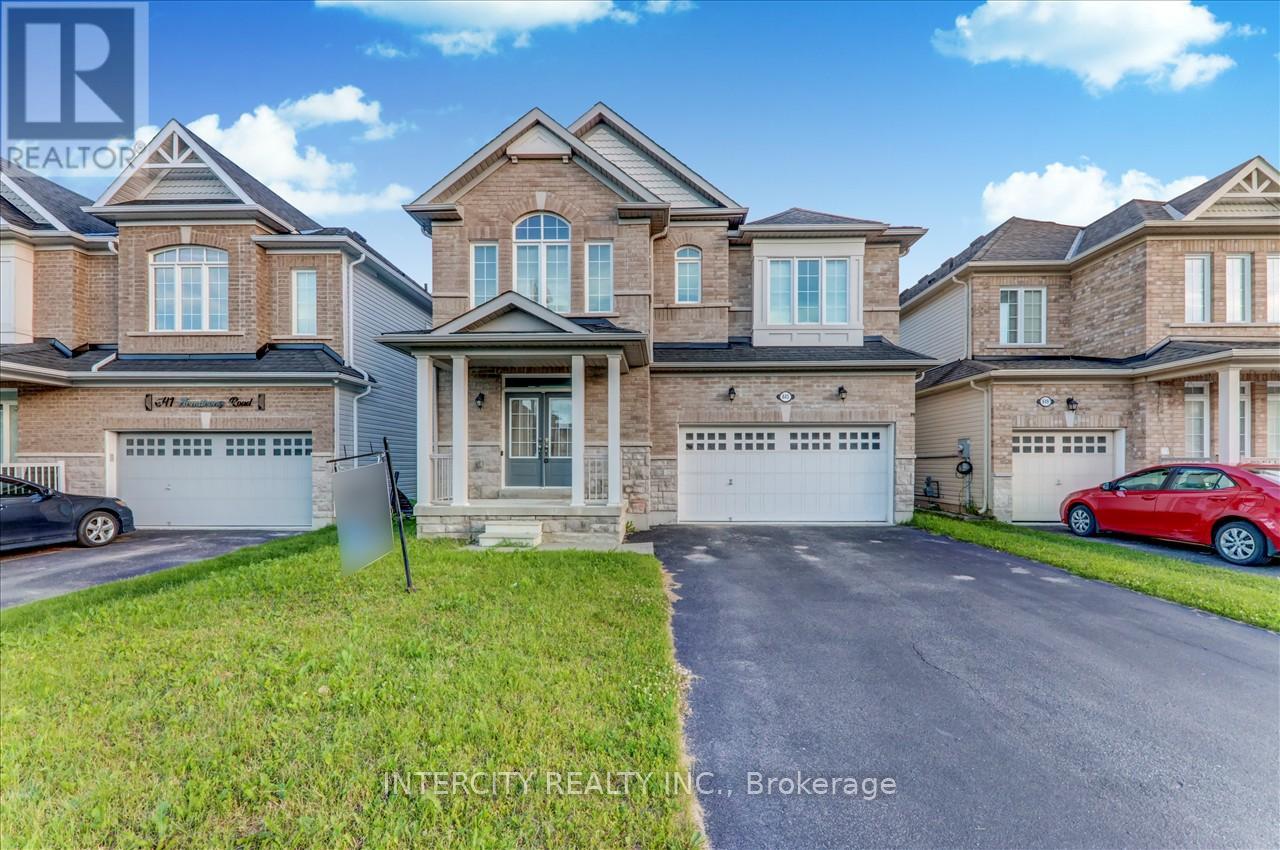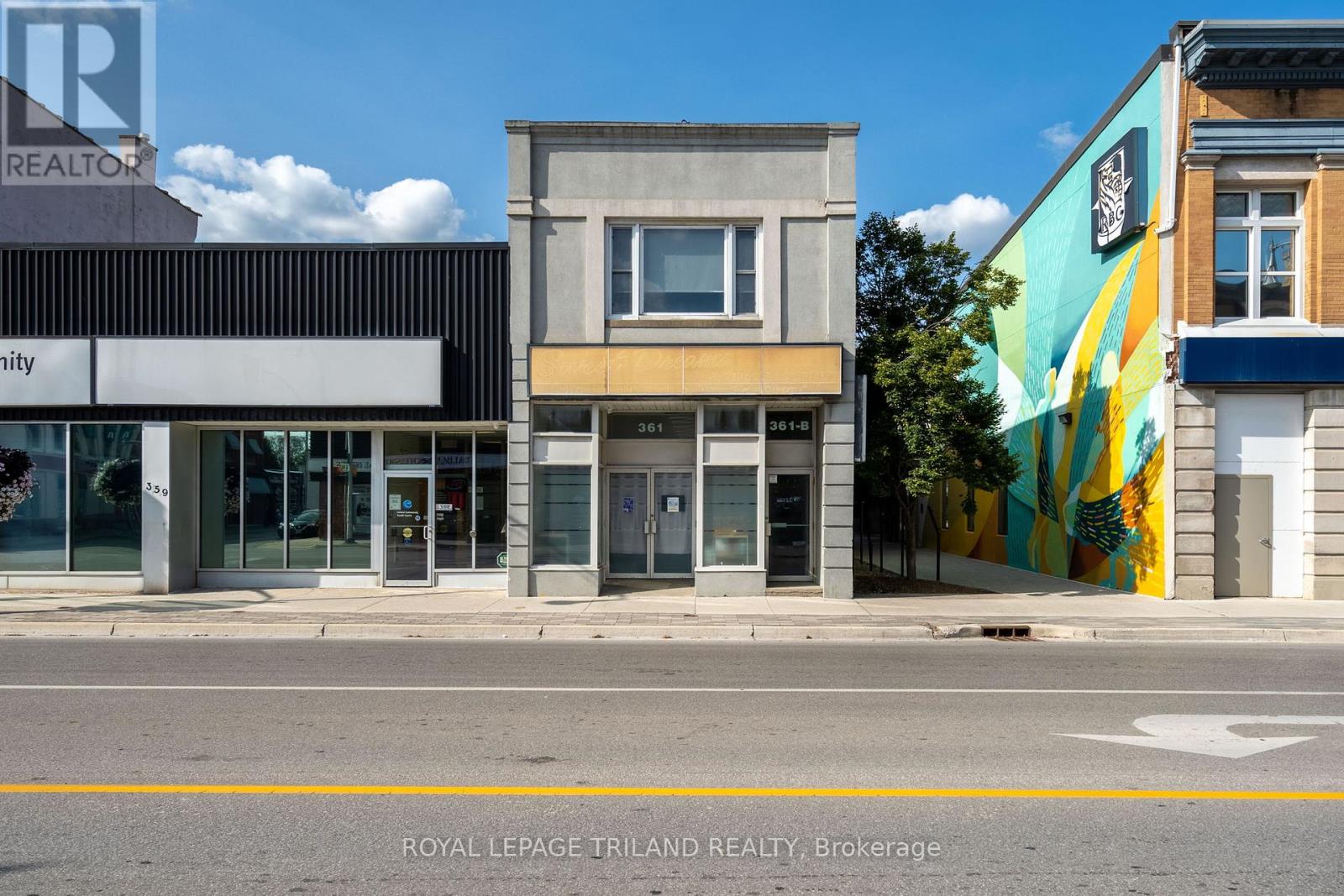50 Park Lane Circle
Toronto (Bridle Path-Sunnybrook-York Mills), Ontario
Sprawling Ravine Estate Within Toronto's Iconic Bridle Path Neighborhood On A Quiet Stretch Of Park Lane Circle. This Extraordinary Property Offers Unparalleled Tranquility And A Landscaped Oasis With Mature Trees Enveloping The Serene Backyard. Build New Up To 44,000 Sq Ft Or Enjoy This Thoughtfully Multi-Generational Designed Home With 16,000 Sq Ft Of Living Area. The Main House, Designed In Part By Renowned Architect Mariyama Teshima, Features Soaring Three-Storey Floor-To-Ceiling Windows Offering Panoramic Ravine Views, Hand-Cut Heated Marble Flooring, And A Grand Circular Staircase. Multiple Walkouts Perfect For Entertaining. The Estate Offers 8+1 Bedrooms, 16 Washrooms, An elevator, Dumbwaiter, And Multiple Fireplaces. Complete With A Pool, An Outdoor Washroom And Two Change Rooms. Enjoy Expansive Rear Yard Seating And Lookout Points To Soak Up The Ravine And Private Views. Conveniently Located, Just A Short Walk From Famed Edward Gardens, Sunnybrook Park, The Granite Club, Canada's Acclaimed Private Schools, Trendy Shops, And Eateries. **** EXTRAS **** Pool Equip. Intercom. B/I Spkrs. Security Sys+Cams, 2 Sub Zero fridges, a cooktop, double sink, and KitchenAid dishwasher, Maytag Dryer and Whirlpool Washer (id:50886)
RE/MAX Realtron Barry Cohen Homes Inc.
1499 Thompson Road
Fort Erie, Ontario
Discover the potential of this vacant land nestled in the calming area of Fort Erie. Buyer to satisfy themselves with verification as to building permits, zoning, property taxes, services and all other required building information. (id:50886)
Revel Realty Inc.
272 Clouthier Road
St. Charles, Ontario
Welcome to 272 Clouthier Rd, Your dream waterfront lifestyle awaits you! Custom built by the owners in 2012 this site offers full access to Lake Nipissing (via 2 minutes boat ride down the river). This home offers open concept main floor living with spacious maple kitchen cabinets with centre Island, vaulted ceilings, Floor to ceiling windows with great view & plenty of natural light, Large cozy family room complete with propane fireplace and beautiful granite finish, 2 spacious main floor bedrooms, patio doors off dining area leads you to large 43 foot deck with glass railings providing a clear view to the yard and water, 4pc main floor bathroom complete with (walk-in glass shower and jacuzzi tub), main floor custom laundry room, full finished basement offers spacious rec room 2nd fireplace and 2 more bedrooms, 2nd Bathroom with walk-in steam room. Other features include: All major appliances and a convenient boiling hot water faucet, Central vac , Central air-conditioning, UV water filtration system and NovaClear water softener, Generator and 2 Sheds, Solarium & Gazebo are great for entertaining or just kick back and relax and enjoy the outdoors!! Located on a private road. This one is a must see!!! (id:50886)
Sutton-Benchmark Realty Inc.
109 - 23 Eldora Avenue
Toronto (Newtonbrook West), Ontario
Prime Location! Adjacent to Finch Station, this stunning upper two-story unit Stack townhouse by Wycliff Builders offers a beautiful and bright living experience. Featuring 2 bedrooms, along with 1underground parking spot and 1 locker, this home boasts 9-foot ceilings and a sunny southern exposure with a spacious balcony. The open-concept layout is enhanced by low maintenance fees, fresh paint, and hardwood floors, complemented by a modern kitchen with granite countertops. Situated next to Hendon Water Park and close to a community center, this residence is steps away from coffee shops, restaurants, and schools. Don't miss out on this must-see opportunity - move-in ready!"" **** EXTRAS **** All Existing Stainless Steel Fridge, Stove, Range Hood, Dishwasher, Washer & Dryer. One Underground Parking Spot + One Storage Locker. (id:50886)
Union Capital Realty
388 Old Huron Road Road Unit# 24d
Kitchener, Ontario
Welcome to unit 24D at 388 Old Huron! This charming 1-bedroom, 1-bathroom lower unit is an ideal choice for first-time homeowners, empty-nesters, and investors alike. As you step inside, you'll be greeted by a bright and airy open-concept living room and kitchen, featuring large windows that let in plenty of natural light. The unit is boasts completely carpet-free and stainless steel appliances, ample storage, all on one level. Relax and entertain on your private fenced-in outdoor terrace, a fantastic space for BBQs and outdoor gatherings. Convenience is key with in-suite laundry, and the primary bedroom comes with two spacious closets, a linen closet, and a generously sized window that fills the room with sunlight. Additional storage is available in the crawl space located in the front closet. With some of the lowest condo fees in the area, this property offers both modern living and economic efficiency. Parking is a breeze with an owned spot conveniently located right in front of the unit. The prime location puts you close to Conestoga College, Hwy 401, local schools, shopping centers, a library, parks, trails, a dog park and recreational facilities. Don’t miss out on this stylish property—perfect for making your new home or investment opportunity. Book Your Showing Today! (id:50886)
Peak Realty Ltd.
645 Armstrong Boulevard
Shelburne, Ontario
Very nice neighborhood, gorgeous house. Welcome to this Spacious 5 Bedroom Detached House Is Over3400Sqft. Recent Upgrades Include: Ac, Furnace, Garage D/O, Quartz Kitchen Counters, Quartz Backsplash, S/S Appliances. The Property Features: Bright Spacious Open Concept Kitchen With Centre Island That Is Great For Entertaining Guests Overlooking Huge Family Room. Separate living and family room , Smart Thermostat, Hardwood Floor Throw-Out. Charming Circular Staircase. Each Bedroom Is Attached To A Full Bath. Oversized Master Closet. There Is A Ground Floor Spacious Laundry Room With Access To The Double Car Garage. Ample Storage Space. Extra Deep Lot With Private Yard & No House Behind. New Subdivision do not miss opportunity. (id:50886)
Intercity Realty Inc.
775738 Highway 10
Chatsworth (Twp), Ontario
2 acre lot with Hydro service, new in 2021. Fenced garden area, shed and storage shelter. Good building sites with westerly views. There is a nice mixture of open and treed land. Property is accessed by a shared driveway that provides a buffer and privacy from the highway. (id:50886)
Royal LePage Rcr Realty
12 Heathmont Court
Richmond Hill (Jefferson), Ontario
Gorgeous RAVINE LOT! Experience Luxurious And Spacious Living in this beautiful home Over 4500 Sqft on a quiet Cul-De-Sac. Family Friendly Community And Neighborhood. 10' Ceiling On M/F, 9'Ceiling Bsmt & 2/F. Top North Finishing With Many Upg'des, Coffered Ceiling, Gourmet Kitchen, Smooth Ceiling Thru'out. The Ravine Back Offers Picturesque Views & Increased Privacy, Buffers Wind & Noise, Top School Zone, Amazing Community Centres, Beautiful Parks, Playgrounds. **** EXTRAS **** Existing Fridge, Stove, Dishwasher, Range Hood, Washer/Dryer, Existing Elf's/Window Coverings. (id:50886)
Real Land Realty Inc.
225 - 900 Bogart Mill Trail
Newmarket (Gorham-College Manor), Ontario
This one is worth checking out. This almost 1000 sq ft unit with an open concept floor plan overlooks a mature treed ravine which can be enjoyed whether relaxing in your living room or cooking in your kitchen with newer stainless steel appliances. Beautiful upgraded hardwood thru-out the principle rooms. Both bedrooms have ravine views with the primary bedroom boasting his & her closets and an ensuite with a separate shower & tub while the 2nd bedroom features an oversized closet for extra storage. The outdoor private space offers an oversized balcony with entrances off the living room & primary bedroom. Ensuite laundry, underground parking, & your personal locker wraps this unit up. The property is a 15 acre private parkland with a waterfall, pond & walking trails. Very clean & well looked after building with a billiard room, party/meeting room, exercise room, patio with gas bbqs, visitor parking & a guest suite. Close to shopping, transit & schools. **** EXTRAS **** a combi-boiler (including hot water on demand) replaced Dec 2023 with 10 yr transferrable warranty, retractable balcony screen door, 1 underground parking (very close to the elevator), 1 locker (id:50886)
Coldwell Banker The Real Estate Centre
361 Talbot Street
St. Thomas (Sw), Ontario
EXCELLENT DOWNTOWN ST THOMAS MEDICAL OFFICE LEASED TO THE SAME TENANT FOR OVERTEN YEARS, WITH A NEW 2 YEAR EXTENSION ON THE EXISTING LEASE EFFECTIVE DECEMBER1ST,2024 THIS IN AN EXCELLENT INVESTMENT PROPERTY. IT HAS BEEN COMPLETELYRENOVATED INTO OFFICES ON BOTH LEVELS FOR THE CURRENT TENANT. THERE IS ALSO ANEWER ROOF. TENANT IS RESPONSIBLE FOR ALL EXPENSES INCLUSIVE OF REALTY TAXES ANDINSURANCE. NET INCOME TO THE LANDLORD OF $49,800.00 PER YEAR. LANDLORD RESPONSIBLEFOR ROOF, REPLACEMENT OF HVAC IF REQUIRED AND STRUCTURE. (id:50886)
Royal LePage Triland Realty
555 Wellington Street
St. Thomas (Se), Ontario
Welcome to your slice of paradise in St. Thomas! Make a splash with your family and friends this summer, beat the heat by throwing the perfect pool party! Entertain on the ample deck and then plunge into the pool to cool off. Or simply chill out in the tranquil solitude, surrounded by the privacy fence and luscious vegetation. Nestled within walking distance of both a vibrant shopping mall and a serene park, this backsplit home offers the perfect blend of convenience and tranquility. As you approach, you'll be greeted by lush landscaping that sets the stage for the beauty within. Step inside to discover a cozy living room, complete with a charming fireplace that invites you to unwind after a long day. The kitchen and dining room have been tastefully updated (2024), creating a welcoming space for both everyday meals and entertaining guests. Venture upstairs to find a luxurious 4-piece bathroom, second bedroom, and the primary bedroom, boasting its own walk-out balcony overlooking the oasis-like backyard. Imagine sipping your morning coffee as you soak in the peaceful views before descending to the deck below. The backyard truly is a haven, featuring a sparkling saltwater pool surrounded by carefully manicured gardens. With a convenient shed for storage and ample space for outdoor gatherings, it's the perfect spot to create lasting memories with family and friends. Back indoors, the lower level offers a versatile family room, ideal for movie nights or casual gatherings, as well as a third bedroom that doubles as a functional office space for those who work from home. Descend further to discover a convenient 3-piece bathroom and a spacious laundry room, ensuring that every need is met with ease. Don't miss your chance to call this stunning property home. Schedule a viewing today and experience the perfect blend of luxury, comfort, and convenience in beautiful St. Thomas. **** EXTRAS **** GRANITE COUNTERTOP, PORCELAIN BACKSPLASH(2023), HARDWOOD FLOORS(2024), LUXURY VINYL FLOORS, SINK & FIXTURES IN BATHROOM(2024), NEW SALTER & LINER FOR SALT WATER POOL(2024), CONCRETE DRIVEWAY, ENERGY SAVING FURNACE, SMART E-THERMOSTAT (id:50886)
RE/MAX Centre City Realty Inc.
00 Mcguire Road
Smiths Falls, Ontario
Quality ready to build on building lot. Build the home of your dreams! This lot is cleared with no trees in the building area and a line of trees down one side for privacy.. It is also flat and there is no swampland here. No need to clear trees or to bring in fill There is a culvert installed for the driveway. No rear neighbours. Sign on property. Survey stakes are quite visible and survey available. NO ALLIGATORS>>>NO SWAMP TO DRAIN!! Please feel free to walk it on your own or call and I will meet you there. Note: Listing agent is a registered Realtor and owner. SELLER WOULD CONSIDER HOLDING A MORTGAGE TO A QUALIFIED COVENANT...LETS TALK Building lot 2+ acres, severed in 2022. Property taxes based on Montague tax calculator. Hydro at the road. HST may apply. (id:50886)
Homes & Cottages Unlimited Realty Inc.












