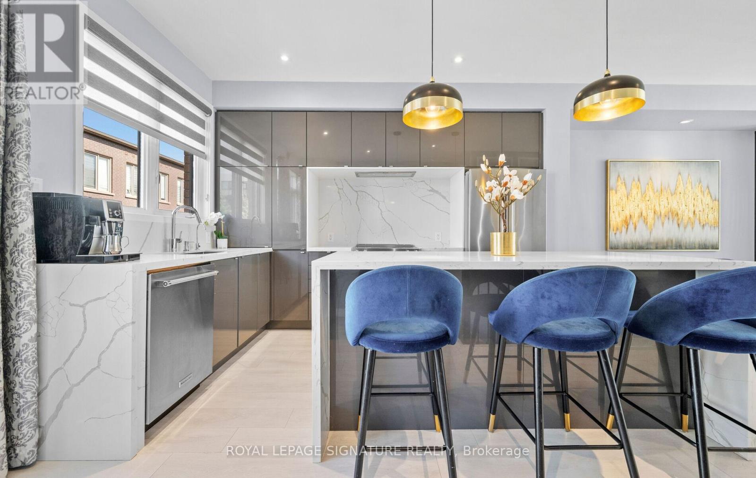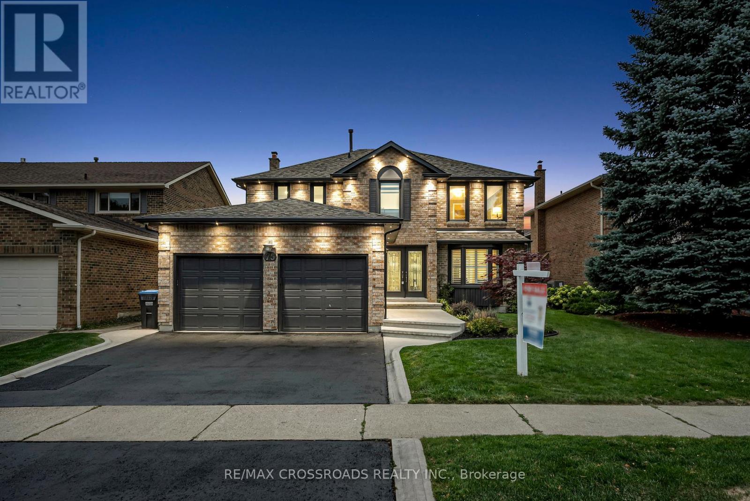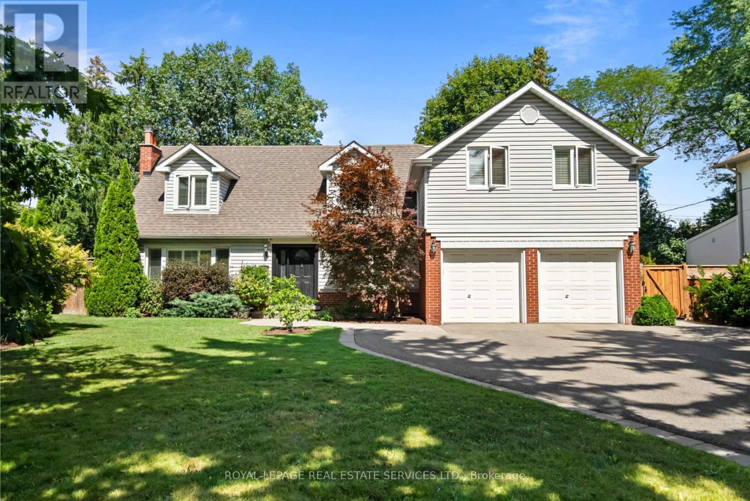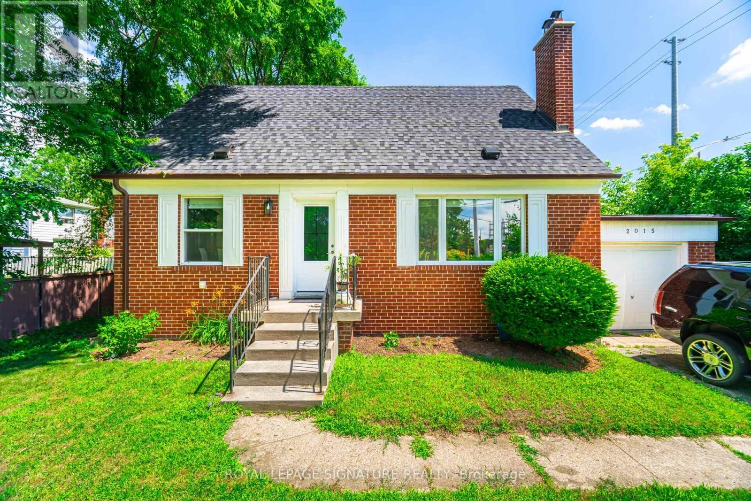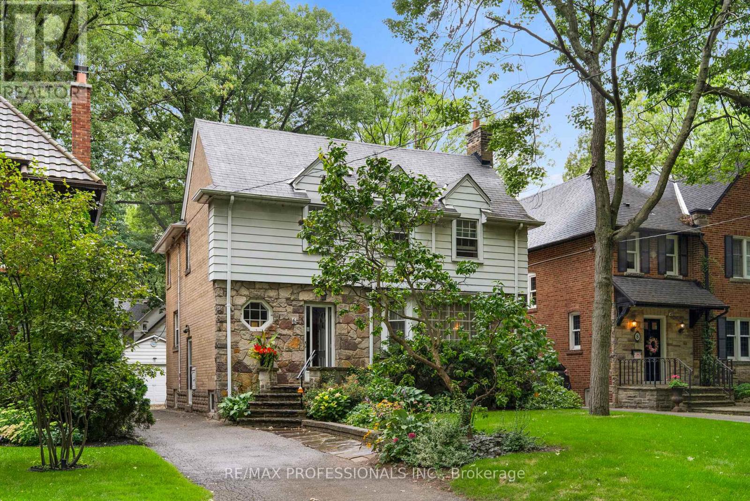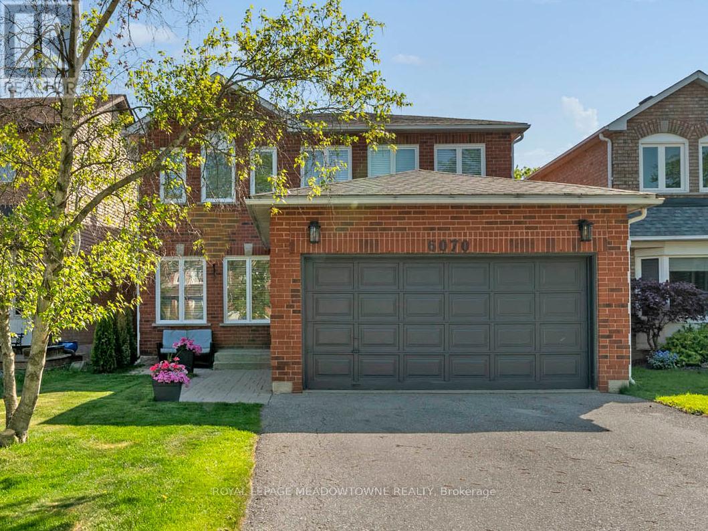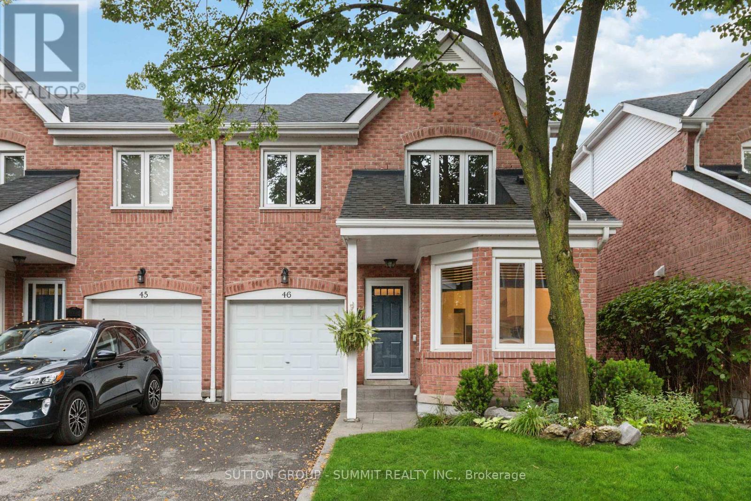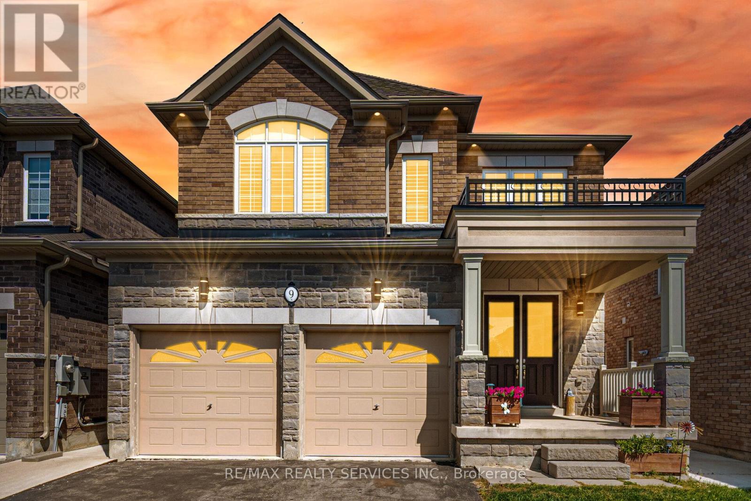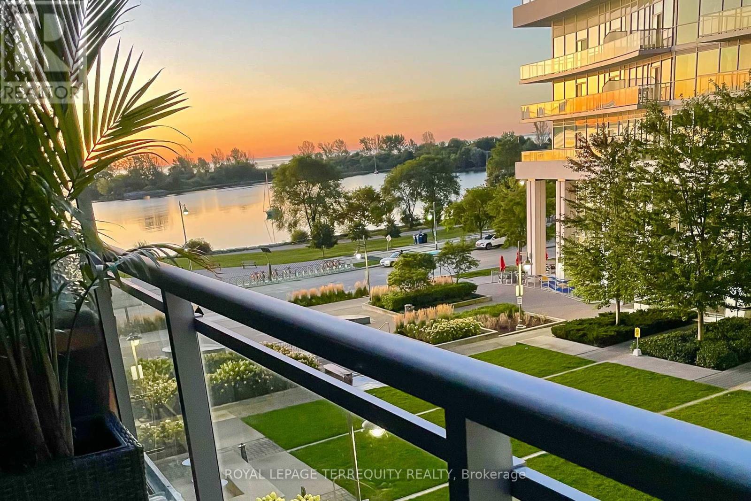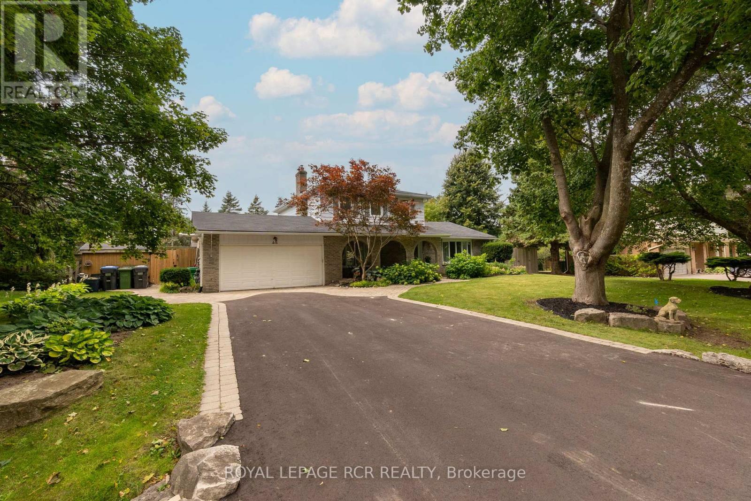9 Daylight Street
Brampton, Ontario
Welcome to 9 Daylight Street, a beautiful 3-bedroom, 3-bathroom freehold townhouse located in the highly desirable Empire Lakeside community of Northwest Brampton. This bright and spacious 3-storey home offers approximately 1,100 square feet of well-designed living space, featuring a great room with a walkout to a private balcony, perfect for relaxing or entertaining. The modern kitchen is equipped with stainless steel appliances and plenty of cabinetry, ideal for meal prep and gatherings. The home includes three generously sized bedrooms, a grand double-door entry that adds elegance, and convenient garage access from inside the home, making daily living comfortable and practical. Enjoy the benefits of no condo fees and a family-friendly neighborhood close to excellent schools, parks, shopping centers, transitoptions, and the Mount Pleasant GO Station. With easy access to major highways, this property is perfect for first-time buyers, growing families, or investors seeking a turnkey home in a vibrant community. (id:50886)
Red House Realty
173 Sabina Drive
Oakville, Ontario
Must See Magazine Worthy Turn Key Modern Freehold Townhouse, Where No Detail Has Been Overlooked. This Stunning Home Features A Custom Chef's Kitchen With Quartz Countertops, Matching Backsplash, An Oversized Waterfall Island, And Premium KitchenAid Stainless Steel Appliances. The Open-Concept Layout, Enhanced By 9-Foot Ceilings On Every Floor, Smooth Ceilings On The Main Level, And Modern Flooring Throughout, Is Perfect For Entertaining. Enjoy Elegant Touches Like Pot Lights, Designer Light Fixtures, Custom Wainscotting, And Zebra Blinds Throughout With Remote Controlled Blinds In The Main Living Area And Master Bedroom. A Custom TV And Fireplace Feature Wall, Along With A Built-In Bar With Lighting, Elevate The Space Even Further. Large Windows Flood The Home With Natural Light, While The Master Suite Offers A Walk-In Closet And A Luxurious Ensuite. Additional Highlights Include A Nest Thermostat, Fresh Paint, Interlocked Front Yard, A Beautifully Designed Backyard Retreat, And Convenient Garage Access From Inside The Home. Located In A Prime Area Close To Stores, Restaurants, Top Rated Schools, Parks, Hospital, Transit, Highways, Golf Courses And Much More! (id:50886)
Royal LePage Signature Realty
75 Barr Crescent
Brampton, Ontario
Discover unparalleled elegance and meticulous craftsmanship at 75 Barr Crescent, nestled in the highly sought-after Northwest Sandalwood Parkway community sitting on a premium 49.21' x 131.23' lot. Upon entry, you're greeted by a grand foyer leading to an open-concept main floor adorned with crown moulding and wainscoting throughout. The spacious living and dining areas flow seamlessly into a gourmet kitchen featuring new stainless steel appliances and elegant granite countertops. The adjacent family room, complete with custom French doors and California shutters, provides a cozy retreat. Upstairs, the master suite boasts a walk-in closet and a spa-like ensuite bathroom. Three additional well-sized bedrooms offer ample space for family or guests. Expoxy flooring in the garage offers you additional space for entertaining. The home's thoughtful upgrades, including closet organizers and ESA-certified pot lights, reflect a commitment to quality and attention to detail. Step outside to a beautifully landscaped backyard, perfect for entertaining or relaxation. Located just minutes from Highway 410, top-rated schools, parks, and shopping centers, this home offers unparalleled convenience. PDF list of upgrades can be provided. (id:50886)
RE/MAX Crossroads Realty Inc.
1122 Highgate Place
Mississauga, Ontario
Amazing Value! Outstanding opportunity for this 4 bedroom 2-storey all brick home! Original owners since 1983 have enjoyed the primary bedroom with 4 piece ensuite and walkin closet. The main floor Family Room with brick fireplace has always been a wonderful room for family time. Family meals and memories have been created in the hollywood style kitchen. For entertaining the Living Room and Dining Room provided additional space plus a lot of fun was enjoyed in the finished Rec Room! Now add the 2 car garage and large double paved driveway and there is ample parking! A top neighbourhood with parks, trails, schools, transit and shopping! Now you can see why this family has lived here for so long and now it is your turn! Don't miss out! ** This is a linked property.** (id:50886)
Realty Executives Plus Ltd
13 Sunnydale Drive S
Toronto, Ontario
Welcome to 13 Sunnydale Drive, in the highly desirable Sunnylea School District. This neighbourhood offers a rare blend of nature and urban convenience with small-town soul. We're steps away from Royal York Subway, and the vibrant Bloor West Village. It is also walking distance to the Old Mill trails, and High Park. 13 Sunnydale is packed with potentials and ready for your dream makeover. This home is bright and airy. It offers a functional layout with 3 bedrooms 2 full baths, finished basement with separate entrance and a loft area on the second floor ideal as a primary bedroom or just your private sanctuary. This is the perfect blank canvas for you to customize and create the dream home you've always wanted. (id:50886)
Century 21 Atria Realty Inc.
70 Chestnut Hills Parkway
Toronto, Ontario
Welcome to your oasis in the city, nestled in the much loved Chestnut Hills neighbourhood. This fully renovated modern farmhouse sits on a family friendly, tree-lined street and offers the perfect blend of timeless character and contemporary design. The main floor is thoughtfully laid out, featuring a formal living room with a cozy gas fireplace, a spacious dining room for family gatherings, and a combined family room and stunning chefs kitchen with a centre island, stainless steel appliances, and a walk-out to your backyard retreat. A versatile den completes the level - perfect as a home office, gym, or even a 4th bedroom. Upstairs, you'll find three generously sized bedrooms, including a large primary suite with a walk-in closet and a 4 piece ensuite bath. A family bath and the convenience of upper level laundry make this floor both stylish and functional. The lower level offers even more space with a rec room, an additional bedroom, kitchenette, and 3 piece bath - an ideal nanny or in-law suite. But the true highlight of this home is the backyard oasis. A salt-water pool, mature trees, lush gardens, and multiple patio and lawn areas create the ultimate escape for entertaining, relaxing, or family fun. This is more than just a house - it's a lifestyle. A rare opportunity to own a turnkey family home in one of Etobicoke's most sought-after communities. POH SEPT 13/14TH 2-4PM. (id:50886)
Royal LePage Real Estate Services Ltd.
2015 Stanfield Road
Mississauga, Ontario
Renovated 3-bedroom home with a main-floor primary suite, two full baths. Bright open-concept layout featuring a sleek kitchen w/ quartz counters and a custom electric fireplace. Finished top to bottom with a separate entrance to a basement rec room or potencies in-law suite. Updates including 200-amp electrical, windows, kitchen, baths, flooring, pot lights, appliances, and more (roof 2022, furnace 2018). Set on a large lot (62.21x124.31x141.39x60.09)this property is perfect for families, investors, or contractors offering a spacious backyard with room to expand the garage or add a custom extension to keep tools and equipment onsite, avoiding costly off-site storage. Future potential is exceptional, with zoning and lot size that may allow for a custom home of up to approx. 4,600 sq. ft. (buyer to verify with the City of Mississauga). All of this in a family-friendly neighborhood with easy access to schools, shopping, transit, and highways while bypassing major congestion. (id:50886)
Royal LePage Signature Realty
6 Princeton Road
Toronto, Ontario
Traditional Kingsway Home located on Prime Block of Coveted Princeton Rd. Nestled on a Quiet, Tree-Lined, Family Friendly Street, on a Lovely West Facing Lot With a Large Double Car Garage, This Home Features Untouched Kingsway Character With its Quarter Cut Oak Hardwood Floors, Gumwood Wainscotting, Trims, Traditional Formal Rooms, Stone Fireplace. Enjoy the Perfect Location Just Steps to Bloor St, Subway, Top-rated Schools and Surrounded By Pretty Kingsway Homes. This is Truly a Rare Opportunity to Customize Your Own Home and Live in a Sought After Community. (id:50886)
RE/MAX Professionals Inc.
6070 Prairie Circle
Mississauga, Ontario
4 BEDROOM BEAUTIFUL BIG HOME - GREAT LOCATION This stunning and spacious detached home in the desirable Lisgar community features 4 bedrooms and 3 bathrooms. The updated main floor is filled with natural light, showcasing a large living room with fireplace and a cozy family room with big windows perfect for relaxation. The updated kitchen boasts lots of storage, stainless steel appliances, and upgraded porcelain tiles. Enjoy a sunny breakfast area leading to a large walk-out deck. The house features beautiful hardwood flooring, an oak staircase, and a large primary bedroom with ensuite. This home also features an access door from the house to the full-sized double garage and is surrounded by a beautifully landscaped fenced backyard. Basement framed for an affordable finish. NEW ROOF 2024, FURNACE & A/C 2023. Enjoy easy access to trails, parks, schools, shopping, hospitals, restaurants, and the Meadowville Town Centre, along with convenient access to Highways 401, 407, 403, and Lisgar GO station. Welcome to your new home! Best Home for the value in Mississauga's nicest neighbourhoods, Safe, Great Schools, Close to everything... (id:50886)
Royal LePage Meadowtowne Realty
21 Lauderhill Road
Brampton, Ontario
Experience refined luxury in this upgraded detached in a prestigious Vales of Castlemore North neighborhood. Home is NORTH FACING! Upgraded Double-door entry leads to a sunlit foyer with accent wall. Every room features custom accent walls, crown moulding & pot lights. Main floor offers separate living & dining, office, and a chefs kitchen with s/s appliances, tile floors, servery, updated cabinetry & breakfast area. Family room with fireplace. Grand central split staircase with designer light adds wow factor. Upstairs: primary with 5-pc ensuite & W/I closet, 2nd bed with 3-pc ensuite, 3rd & 4th with Jack & Jill bath, plus 2nd floor laundry. Finished basement features living with fireplace, full kitchen (s/s appliances), bar with freezer, 2 beds & 3-pc bath & Sept entrance. Large backyard ideal for summer entertaining. Detached 2-car garage + 4-car driveway. With luxury finishes in every corner, this home is too good to miss book your showings now! (id:50886)
Upstate Realty Inc.
5370 Mallory Road
Mississauga, Ontario
Welcome to this spacious 4 Bed 4 Bath detached home located in the desirable Churchill Meadows community. Boasting around 2750 Sq ft Plus Unspoiled Basement, this move-in ready property features a modern open-concept kitchen, formal living and dining areas, and a cozy family room with a gas fireplace. Spacious And Spotless !! Upgrades Galore !! $$ Spent On Upgrades ! A Definite Must See !! Located In The Sought After Neighbourhood Churchill Meadows, 3 Full Baths On Upper Level, * *, Extensive Landscaping., Hardwood, Granite Counter Tops Throughout, Maple Cabinets, 9 Ft Ceilings, Extended Kitchen Cabinets & Breakfast Bar, Oversized Master W/ 5 Pc Ensuite., Oak Staircase, Freshly Painted, Appliances 2019, All California Shutters 2022, Roof 2022,Backyard & Porch 2022, Spacious Foy. Steps To Schools. Unspoiled basement waiting for your finishes, separate entrance from Garage. Very Prestigious House In A Very Demand Area In Churchill Meadows. (id:50886)
RE/MAX Real Estate Centre Inc.
46 - 2155 South Millway
Mississauga, Ontario
Fantastic 2 Storey End Unit Located In A Most Desirable Area Of Erin Mills With 1674 Square Feet Of Living Space Plus A Partially Finished Basement! Boasting an Updated Kitchen w/ White Shaker Style Cabinets, Backsplash, Centre Island & Stainless Steel Appliances. Enjoy The Breakfast Area With Bright Windows & Views Of The Quiet Tree Lined Street. Open Concept Living & Dining Space With A Gas Fireplace & Walk-Out to The Private Backyard With A Large Custom Deck. The Spacious Primary Bedroom Includes A Cozy Nook With Electric Fireplace, Walk-In Closet, & An Oversized 4 piece Ensuite Bath With Separate Glass Enclosed Shower. The Second Bedroom Showcases Two Large Closets, A Picture Window Overlooking The Backyard & Private Entrance To A 4 Piece Semi-Ensuite Bath. Extra Living Space With The Finished Recreation Room Plus A Third 4 Piece Bath, Separate Laundry Room & Oversized Utility/Work Room. Development is Well Managed, Landscaped & Maintained Beautifully. Several Updates Throughout. Freshly Painted Throughout In A Warm & Neutral Colour. Ample Storage. Single Car Driveway & Garage With Backyard Access. Spend Your Summers By The Outdoor Pool,Walking Along The Pathways & Playing In The Park! All Amenities & Conveniences Just a Walk Away Including Schools, University Of Toronto, Parks, Recreation, Shops, Dining, Banking, Medical, Public Transit PLUS! PLUS! PLUS! (id:50886)
Sutton Group - Summit Realty Inc.
7159 Spyglass Crescent
Mississauga, Ontario
Welcome To This Beautifully Updated 3+1 Bedroom, 4-Washroom Detached Home Offering An Inviting Open-Concept Layout Ideal For Modern Living* The Main Floor Boasts A Stunning Chef-Inspired Kitchen With Quartz Countertops, Custom Range Hood, Stainless Steel Appliances, And A Center Island Perfect For Entertaining* The Living And Dining Areas Are Enhanced With Pot Lights, Stylish Flooring, And Elegant Finishes Throughout* The Spacious Primary Bedroom Features A Cozy Sitting Nook And Abundant Natural Light* A Fully Finished Basement Provides Additional Living Space, Ideal For A Recreation Room, Home Office, Or In-Law Suite* Step Outside To A Generous Backyard With A Patio And Gazebo, Perfect For Year-Round Enjoyment* Located Close To Top-Rated Schools, Scenic Parks, Public Transit, And Minutes To Highways 401/403/407* This Is A Home That Blends Comfort, Style, And Convenience! (id:50886)
Exp Realty
3932 Regatta Court
Mississauga, Ontario
Welcome to 3932 Regatta Court A Home Thats Been Truly Loved. This exceptionally well-cared-for detached 3+1 bedroom, 3+1 bathroom home offers the perfect blend of comfort, space, and warmth in one of Mississaugas most admired communities. From the manicured gardens to the inviting interior, pride of ownership is evident at every turn. Important updates include: Roof (2016), Furnace (2018), A/C (2022), and Deck (2023), Paint(2025). The main floor features a bright, open layout ideal for both everyday living and entertaining. A spacious kitchen flows seamlessly into the living and dining areas, creating a natural hub for family gatherings. A versatile main floor den provides the perfect space to work from home, study, or simply enjoy a quiet moment with a good book. Upstairs, three generous bedrooms await, including a serene primary retreat with its own ensuiteyour private escape at the end of the day. The fully finished basement offers incredible flexibility with an additional bedroom, full bathroom, and ample space for a guest or in-law suite, home office, gym, or playroom. Set in the heart of Churchill Meadows, this home is surrounded by top-rated schools, beautiful parks, trails, community centres, major highways, and every amenity a growing family could need. Whether youre starting out, upsizing, or simply looking for a place to put down roots, this home delivers on comfort, convenience, and community. A truly loved home, ready to welcome its next chapter. (id:50886)
Sutton Group - Summit Realty Inc.
19 Thomas Mulholland Drive
Toronto, Ontario
Welcome to 19 Thomas Mulholland Drive, a bright and airy 3+1 bedroom, 3 bathroom freehold townhouse in the heart of Downsview Park. With 9 ft ceilings, pot lights throughout the main floor, and a functional open layout, this home is filled with natural light and modern comfort.The entire unit has freshly painted interiors, enhancing its move-in ready appeal.The main floor features a sleek kitchen with stainless steel appliances and granite countertops, along with a stylish built-in entertainment unit in the living room. Upstairs, enjoy spacious bedrooms, including a sun-filled primary retreat with a walk-in closet and5-piece ensuite, plus a versatile upper-level room perfect for a home office, guest suite, or study. The basement includes a 2-piece ensuite bathroom, vinyl flooring, and walkout access to a private garage, offering convenience and additional living space.Outdoor living is elevated with a private backyard and two rooftop terraces, ideal for relaxing or entertaining. Located in a vibrant community with easy access to TTC Subway, GO Transit, Yorkdale Mall, and 400-series highways, plus steps to Downsview Park trails, schools, shops, and dining. Bright, stylish, and thoughtfully designed this home has it all. (id:50886)
The Agency
4 Ruscoe Crescent
Toronto, Ontario
Royal York Gardens Gem! Welcome to this impeccably maintained and lovingly cared-for bungalow, perfectly situated on one of the most sought-after streets in this family-friendly neighbourhood. Step inside to discover an exceptionally spacious living and dining area - ideal for hosting gatherings alongside a cozy family room with a walkout to the deck, perfect for morning coffee or summer entertaining. The updated kitchen boasts sleek stainless steel appliances, abundant cabinetry, and a bright breakfast area. The private bedroom wing offers three comfortable bedrooms and a well-appointed 4-piece bathroom. A separate side entrance leads to the finished basement, where high ceilings enhance the sense of space. Here you'll find a large recreation/games room, a fourth bedroom, an updated bathroom, and generous storage - perfect for extended family or income potential. Nestled on a tree-lined street surrounded by parks and schools, this property offers exceptional value for both end users and investors alike. Bring your personal touch and transform this beauty into your dream home. (id:50886)
Sotheby's International Realty Canada
583 Taplow Crescent W
Oakville, Ontario
PRICED TO SELL! Fully Renovated and Well-Maintained Bungalow sitting on a 60x125 Lot size in one of West Oakville's most desirable, sought-after neighbourhoods. 583 Taplow Crescent boasts a beautifully maintained exterior with lush landscaping, Flowing Trees, perennial gardens, and an in-ground saltwater pool perfect for entertaining and relaxing. The open concept living space features abundant natural light and large windows perfect for hosting gatherings and enjoying a quiet evening at home. Custom Kitchen, Quartz Counters, Pot Drawers, Pantry with pull-outs, Bosco Stainless Apron Farmhouse sink with accessories, Tile Backsplash, Under Cabinet Lighting, Stainless Appliances(Dishwasher 2021, Microwave 2023, Fridge & Gas range 2024). Each Bedroom is generously sized. The backyard is an entertainer's dream, complete with a spacious deck(2017) overlooking an inground saltwater pool & private, mature yard. The home features modern upgrades, including energy-efficient windows, renovated bathrooms (heated floors, marble vanity, LED heated mirror). The basement was taken to stud and fully renovated(2017), with above-grade windows, a spacious rec room, a 4th bedroom, a spacious laundry room, and pot lights.Driveway(2019) parking for 4cars,CherryHoyle Roof(2024), AC(2015).Deck (2017, refinished 2023), Pool (Pool Salt Chlorinator 2022, filter 2023). This property is situated in a family-friendly neighbourhood, minutes from Local Parks, Lake, top-rated Schools( Appleby College), Shopping centres and Highway, GO, Downtown Oakville, Bronte Harbour, ensuring everything you need is within reach. This property is move-in ready, allowing you to settle in without the hassle of renovations or repairs. A Must See! The Building permit for a custom-built home is approved. (id:50886)
RE/MAX Aboutowne Realty Corp.
5 Lukow Terrace
Toronto, Ontario
Welcome to Lukow Terrace, home to an enclave of Victorian-inspired homes in the heart of Roncesvalles. Nestled between neighbourhood parks on a family-friendly, low-traffic one-way street, this is a true hidden gem. Built in 1999, the home blends classic details with the peace of mind of modern construction & mechanicals. Offering approx 3,000 sq ft over 4 levels, the interior features a rare wide clear-span design & light-filled spaces. The main flr boasts tall ceilings, spacious living/dining w/gas fireplace & arched window, plus coveted entry closet & powder rm. The family-size eat-in kitchen offers updated appliances, pantry storage & incredible natural light = perfect for family life, homework supervision & entertaining. The 2nd flr has 3 generous bedrooms (one boasting a walk-in closet), a 5-pc family bath with separate glass shower, linen closet & convenient laundry. The private 3rd flr retreat, currently a media lounge/office, features vaulted ceilings, skylights, and an incredible rooftop terrace w/downtown skyline views. This space easily converts to a dreamy primary suite oasis. The high, dry basement with water management (sump pump), separate entrance & cantina storage offers flexibility for home gym, rec room or potential teen/in-law/nanny/rental suite. Outdoors, enjoy a fully fenced, low-maintenance yard w/upper lounge & retractable awning, plus stone patio, garden with gate for laneway access. Steps to Sorauren Park (farmers mkt & events), Charles G. Williams playground, top schools, St. Josephs, High Park, Railpath, Sunnyside pool, MOCA, shops, cafés & TTC/GO/UPX = downtown in mins. A rare chance to enjoy Roncesvalles living without the upkeep of a century home. Come to the Public Open House SAT & SUN 2-4pm - then visit the Roncesvalles Polish Festival! (id:50886)
Bosley Real Estate Ltd.
3526 Eglinton Avenue W
Mississauga, Ontario
Discover this immaculate and well-maintained Cachet Executive Townhome, ideally situated at the end of a row on a generous 27'lot.As an end unit, it features three additional windows that flood the home with natural light and highlight its charming character. Enjoy the spacious feel of 9-foot ceilings, complemented by beautifully landscaped front and back yard that provide perfect spaces for outdoor relaxation. Conveniently located near top schools, a variety of amenities, Erin Mills Mall, and Credit Valley Hospital along with easy access to Highway 403.this home offers an exceptional blend of comfort, convenience, and luxury. Don't miss out on this incredible opportunity! There's more! AC(2025) & Roof(2022) (id:50886)
Search Realty
1253 Walkers Line
Burlington, Ontario
Welcome to this beautifully maintained 3-bedroom freehold townhome, ideally situated in a highly convenient location justminutes from the QEW, 403, and 407. Designed for both style and function, the bright, open-concept main floor is highlighted by a modern kitchen featuring granite countertops, rich espresso cabinetry, and stainless steel appliances an ideal space for family living and entertaining.The finished basement offers a comfortable extension of the home with a warm gas fireplace, perfect for movie nights or relaxing with family. Upstairs, the second level boasts three spacious bedrooms, providing plenty of space for rest, work, or play. Step outside to a fully fenced, private backyard complete with an entertainers deck perfect for summer BBQs and gatherings.The patterned concrete driveway adds charm and curb appeal to the front exterior, while the overall layout of the home ensures comfort, convenience, and lasting value.This home is truly move-in ready and offers the perfect balance of modern upgrades, thoughtful design, and an unbeatable location close to major highways, shopping, schools, and parks. (id:50886)
Keller Williams Referred Urban Realty
9 Meadowcreek Road
Caledon, Ontario
//Legal 2nd Dwelling Basement Apartment// 4+2 Bedrooms, 4 Washrooms Luxury Treasurehill Stone Elevation Built House In Prestigious Southfields Village Caledon!! Grand Double Door Entry! Tastefully Upgraded House! Separate Living & Family Rooms With Engineered Hardwood Flooring! Family Room Comes With Fireplace! Fully Upgraded Kitchen With Quartz Counter-Top & Built-In S/S Appliances!! Whole House Is Freshly & Professionally Painted* Hardwood Floor In Main Floor & Oak Stairs! Smooth Ceiling In Main Level* Walk/Out To Backyard Wooden Deck From Breakfast Area! 4 Good Size Bedrooms! Master Bedroom Comes With Tray Ceiling, 5 Pcs Ensuite & Walk-In-Closet With Organizers! 2 Set Of Laundry Pairs!! Legal 2nd Dwelling Basement Apartment With 2 Bedrooms, Full Washroom, Kitchen & Separate Entrance!! [Basement Floor Plan & Permit Attached] Loaded With Interior & Exterior Pot Lights! Walking Distance To Park, Etobicoke Creek & Trails. Must View House! Shows 10/10** (id:50886)
RE/MAX Realty Services Inc.
320 - 58 Marine Parade Drive
Toronto, Ontario
BEAUTIFULLY TERRACED WATERFRONT PROPERTY, 3 SEPARATE WALKOUTS! Welcome to an extraordinary lakefront lifestyle at the Explorer, one of Toronto's most prestigious waterfront residences in sought after Humber Bay Shores. This 2+1 bedroom, 2 bathroom suite features over 898 sq ft of beautifully designed interior space and an additional 231 sq ft spread across a gorgeous, South West facing terrace, totalling a generous 1,129 sq ft of total living space. Enjoy breathtaking lake views including gorgeous sunrises while you are just steps from the water.Inside, you'll find 9-ft ceilings, an open-concept layout and a spacious den perfect for a home office or nursery. The primary bedroom features a large walk-in closet, separate balcony access and en-suite bathroom with bathtub. The open concept layout, dining and kitchen areas provide the perfect setting for entertaining or unwinding against the backdrop of shimmering water and breathtaking sunrises. Includes 1 parking and 1 locker. This building feels like a resort, offering a long list of premium amenities including 24 hour concierge, an indoor pool, sauna, hot tub, fitness centre, business centre, party room, theatre, car wash, guest suites, library, ample visitor parking and much more. Surrounded by impeccably manicured grounds and the vibrant waterfront community including nearby restaurants, cafes and transit at your doorstep. Whether you're relaxing at home or strolling the scenic waterfront trails, this is lifestyle living at its best. Don't miss your chance to call Explorer at Waterview home! (id:50886)
Royal LePage Terrequity Realty
84 - 680 Regency Court
Burlington, Ontario
Welcome to 680 Regency Court, Unit 84 a beautifully maintained townhome in one of Burlingtons most convenient and desirable locations. Perfectly situated just steps to Burlington Centre, close to parks, schools, public transit, and with easy highway access, this home truly puts everything you need right at your doorstep. Inside, youll appreciate the fresh updates with brand-new windows throughout (2024), filling the home with natural light. Complementing the bright interior are the newer hardwood floors, adding warmth and style to the spacious layout. The home offers comfortable living and dining areas, generous-sized bedrooms, and plenty of room for family living or entertaining. The attached garage provides added convenience, while the well-kept grounds and community setting create a welcoming atmosphere. Condo fees include building insurance, exterior maintenance, common elements, landscaping, roof, water, and windows offering worry-free, low-maintenance living. Whether you're a first-time buyer, growing family, or investor looking for a fantastic opportunity in a prime Burlington location, this townhome is an excellent choice. (id:50886)
Exp Realty
45 Westview Crescent
Caledon, Ontario
Welcome Home to this charming and sought-after community in Palgrave. Nestled on the scenic Oak Ridges Moraine, Palgrave is a peaceful, picture-perfect village tucked into the beautiful Caledon countryside surrounded by farms & Conservation Areas. As you arrive, you'll be welcomed by the homes delightful curb appeal, framed by mature trees & lovingly maintained gardens. Step into the sun-filled foyer that opens to the warm & spacious principal rooms boasting high end finishes through-out; hardwood floors, trims & crown moulding, wainscotting, pot lights & more! The formal Living Rm & Dining Rm provide the perfect space to entertain & host dinner parties alike. The home chef will love the modern, bright Kitchen with Centre Island & Quartz Counters, Breakfast Area, & walk-out to the expansive upper deck. Dine al fresco & unwind in your own private backyard retreat. The beautiful outdoor oasis boasts an in-ground pool & hot tub perfectly situation on an expansive lot spanning 100ft. of frontage & a depth of 152.06ft., surrounded by trees that provide privacy & a picturesque setting. The Main Level also features a large & cozy Family Rm with a fireplace, 2-piece guest Washroom, a convenient Laundry Rm & a Mud Rm Entrance from the backyard with direct access to the back deck Hot Tub & just steps to the Garage. Upstairs, the Primary Suite offers a Walk-In Closet & a 3-piece Ensuite. You will also find 2 more spacious BdRms & a 4-piece Main Washroom. The finished walk-up Lower Level is designed for comfort and fun, with an open-concept Recreation Rm, Bar Rm, Games Rm, a 4-piece Washroom, 4th BdRm with walk-up to the Yard/Pool, Utility Rm, Cold Rm & ample storage space. Don't miss your chance to call 45 Westview Cres your forever home! Just minutes to parks, schools, scenic trails (Caledon Trailway Path), Albion Hills Conservation Area, Palgrave Forest & Wildlife Area, Caledon Equestrian Park, & a short drive to Bolton or Tottenham with shopping & all amenities. (id:50886)
Royal LePage Rcr Realty


