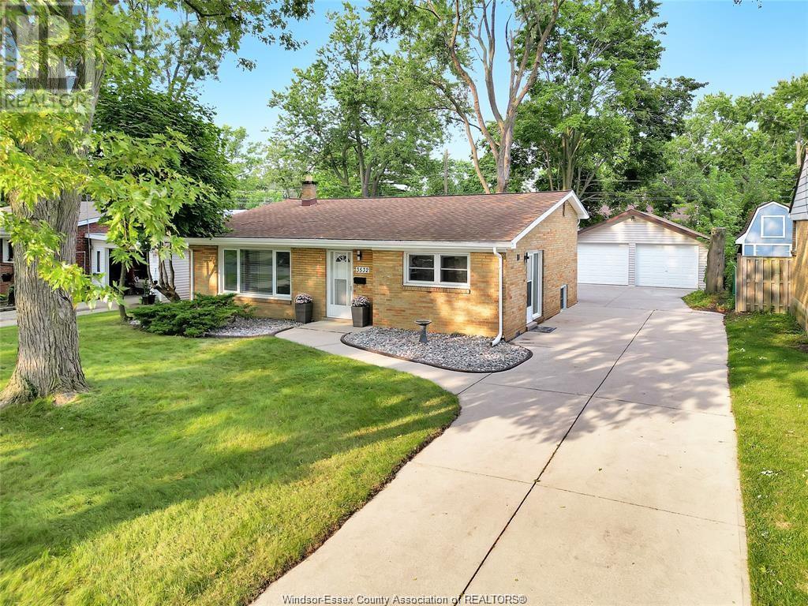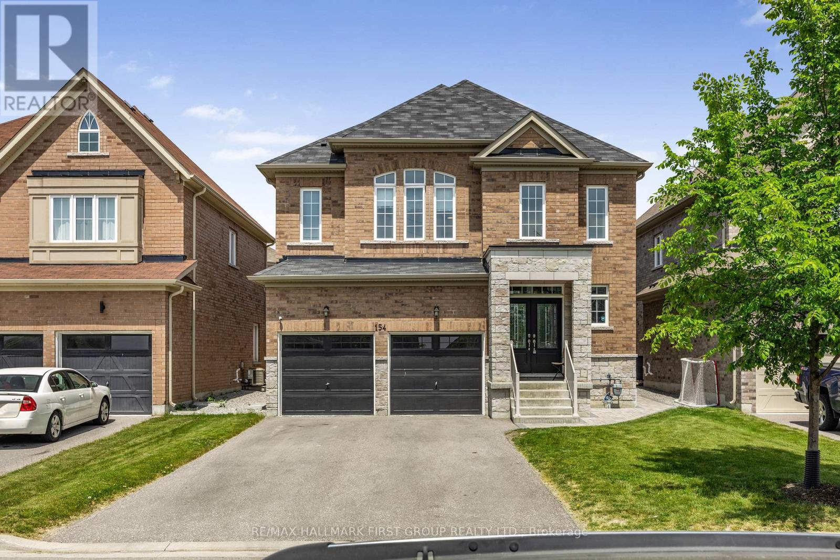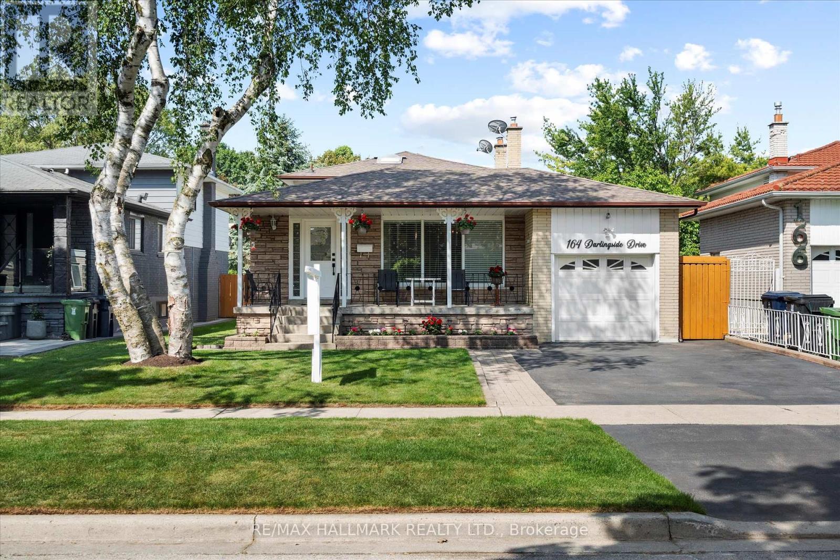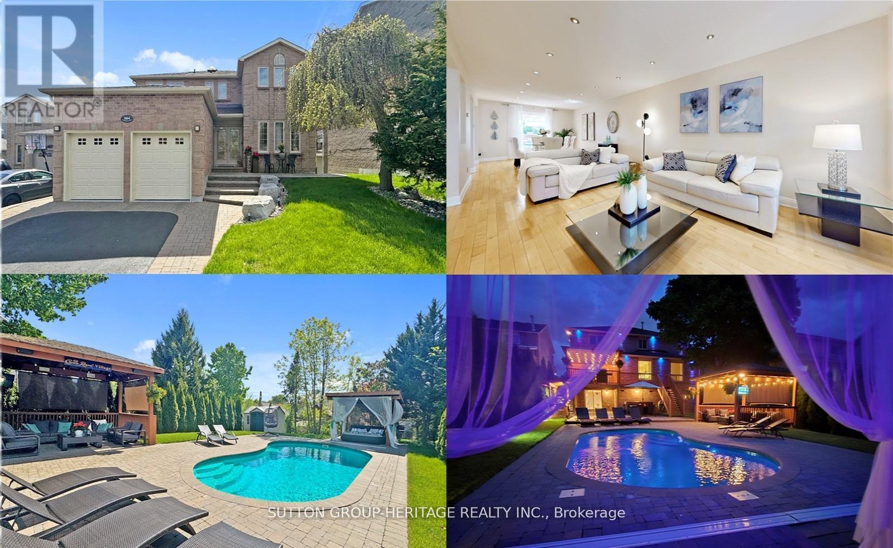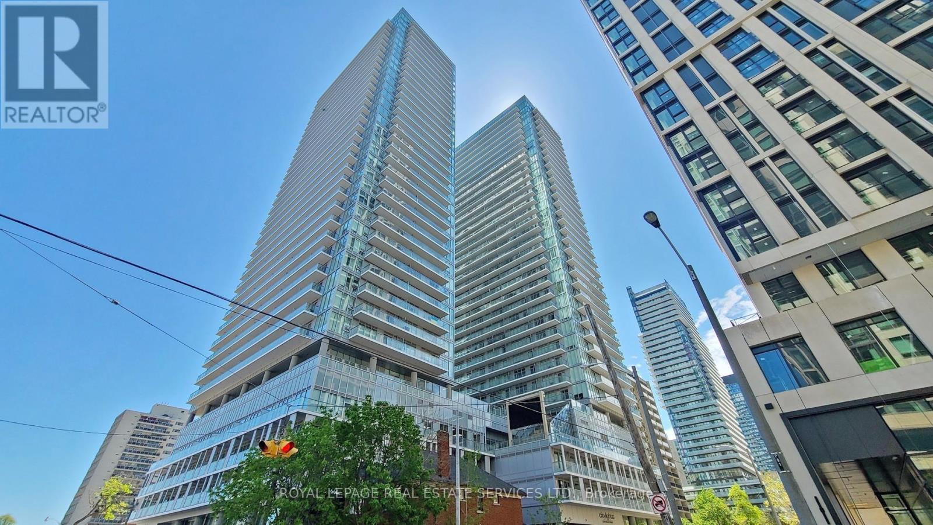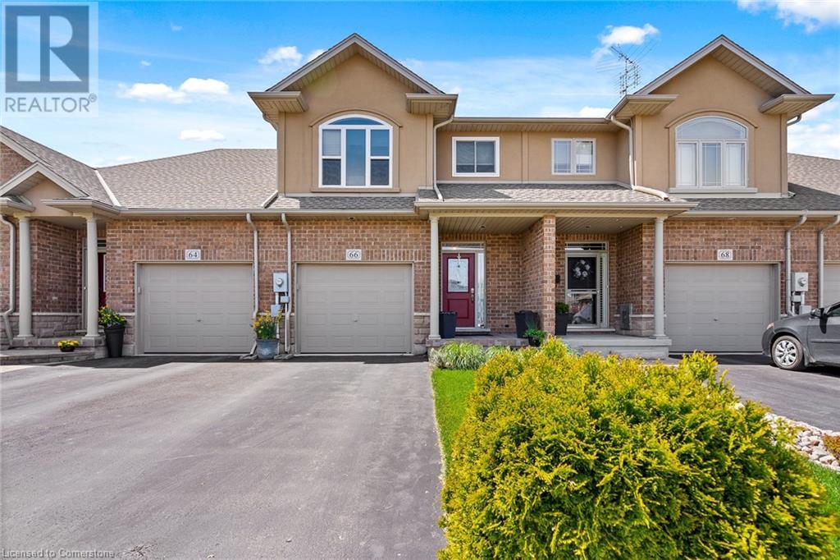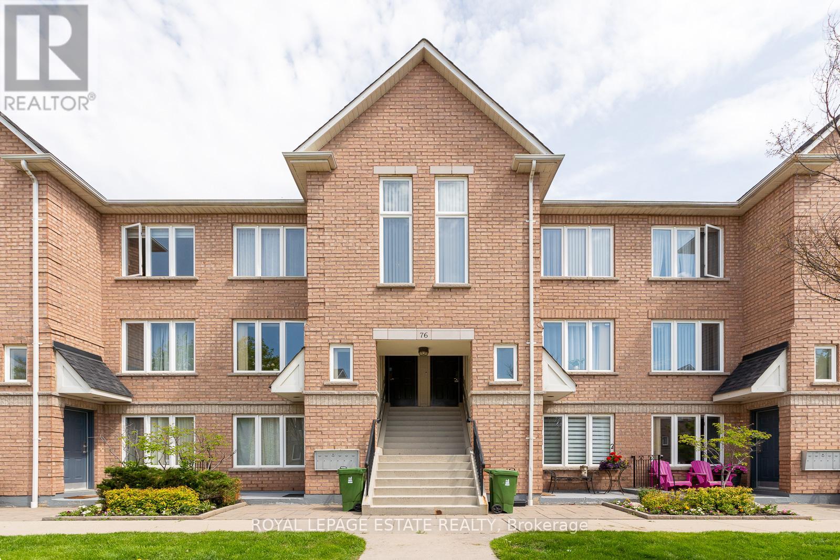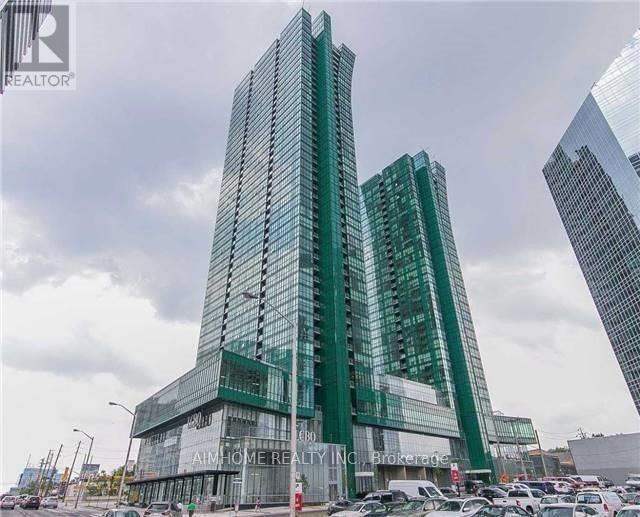3532 Virginia Park
Windsor, Ontario
Beautiful brick home for sale in south Windsor! the top renovation details really highlight its modern, stylish appeal. the main floor spacious living design, with the newly upgraded kitchen with all newer appliances and eye-catching hexagon backsplash, the black iron staircase is a unique feature, adding a touch of sophistication to the open concept. beautiful vinyl flooring throughout the whole house. the main level has 3 bed with each offering ample space and natural light for comfort and relaxation. windows (2024), tankless water (2024), appliances (2024), roof 7-8 year old, garage doors (2024), wiring & plumbing changed(2024). lower level comes with 1 bed and 1 full bath with a laundry room. the home features a separate double-car garage providing the ideal foundation for a future workshop, hobby space, and storage unit or ADU. (id:50886)
The Signature Group Realty Inc
154 Lyle Drive
Clarington, Ontario
Premium executive detached home in one of Bowmanville most sought-after communities! Just 7 years old, this spacious 4+2 bedroom (5+2), 5-bath home offers over 4,200 sq. ft. of total living space across 3 beautifully designed levels. Featuring a grand spiral staircase with a soaring 20-ft ceilings foyer and prefinished hardwood throughout min floor, every inch of this home is built to impress. The sun-filled main level boasts a formal living/dining area, large office (used as 5th bedroom per GeoWarehouse), a family room with waffles ceiling, fireplace, and a large modern eat-in kitchen with a ~10ft oversized island, and walk-out to a deep, private backyard. Upstairs you'll find 4 large bedrooms including a luxurious primary suite with two walk-in closets and a 5-piece spa-like ensuite, plus a convenient main-floor laundry. The legal basement apartment with city-approved separate entrance offers 2 additional King sized bedrooms, a full kitchen, living/dining space, bathroom, private laundry, and rental potential of up to $2,300/month perfect for extended families or investors seeking income generation. This is a true turn-key opportunity with two kitchens, two laundries, and a double car garage with interior access 6 parking no sidewalk. Located minutes from schools, Cedar Park, Bowmanville Hospital, public transit, and Hwy 401/407. Exceptional value, massive potential, and outstanding location don't miss your chance to own this incredible home! (id:50886)
RE/MAX Hallmark First Group Realty Ltd.
164 Darlingside Drive
Toronto, Ontario
Spectacular fully renovated 4-level back split home with excellent curb appeal, located on a quiet, friendly street in the beloved and well-established West Hill community. This beautiful family home showcases exceptional craftsmanship with high-end upgrades and luxurious finishes throughout, including stunning hardwood flooring, smooth ceilings with pot lights, elegant wainscoting, crown moulding, a skylight, a relaxing sauna, and a spa-like primary bathroom. Thechef-inspired kitchen is a culinary dream, featuring granite countertops, custom cabinetry,high-end appliances, and access to a private backyard oasis. The backyard is a trueshowstopper, boasting a large, well-maintained in-ground pool, beautifully landscaped perennialgardens, and a custom patioperfect for entertaining or relaxing. With four spacious bedroomsand a fully finished basement offering a complete in-law suite with a separate walk-outentrance, this home is ideal for multi-generational living. Conveniently located near Highway401, public transit, places of worship, top-rated schools, shopping, and everyday amenities,this turnkey home offers a rare blend of luxury, comfort, and practicality. (id:50886)
RE/MAX Hallmark Realty Ltd.
984 Rambleberry Avenue
Pickering, Ontario
This EXCEPTIONAL Property Truly has it ALL!! Situated on a Premium Extra Deep Lot in a Sought-After Family Friendly Neighborhood Featuring a Beautifully Updated 4 Bedroom Home Plus an Incredible You Wont Believe Youre in Pickering Backyard Oasis That Feels Like A Private Retreat!! The West-Facing Backyard is a True Entertainers Dream Boasting an Inground Fiberglass Pool with Large Interlocking Patio Surround, A Two-Level Deck with Main Floor Walkout to Pergola Shaded Dining Area & Basement Walkout to Patio, A Huge 8+ Person Sitting Area Gazebo with Sunshades, Speakers & TV, A Large Covered Daybed Area, BBQ Station W/Bar Fridge, Multiple Sitting Areas, Custom Lighting, Storage Shed, Grassy Areas to Cool the Feet and So Much More!! Inside This Beautiful Home Has Been Extensively Renovated over the Years Featuring: A Large Open Concept Living/Dining Room on the Main Floor, A Modern Kitchen with Soft-Close Cabinetry, Quartz Countertops & Stainless-Steel Appliances & Matching Pantry/Sideboard, Overlooking a Spacious Sunken Breakfast Area with Walkout Access to the Decks Dining Area and Walk-Through to the Separate Family Room W/Gas Fireplace. Finishing off the Main Floor is a Lovely Powder Room and Laundry Room with Side Entrance, Second Entrance/Stairs to the Basement Suite and Access to the Large Well-Organized Garage. Upstairs, the Primary Suite Includes a Custom Walk-in Closet, and a Beautifully Renovated 5 Piece Ensuite Complete with Soaker Tub and Separate Shower. The Generous Secondary Bedrooms all include an Ample Closet Space and Share an Upgraded Five-Piece Family Bathroom. The Fully Finished Lower Level is Designed for Comfort and Functionality With Three Separate Entrances, Large Recreation Room with Sliding Door Walk-out to the Backyard, Complete In-law Suite with Full Kitchen, Plus Dedicated Dining & Living Areas and a Large Bedroom. Well Over 200K in Updates & Renos (See Attached List). 100% Ready to Move in and ENJOY!! (id:50886)
Sutton Group-Heritage Realty Inc.
2407 - 170 Sumach Street
Toronto, Ontario
Bright, spacious, and immaculately maintained 2-bedroom, 2 full washroom condo in the heart of downtown Toronto! This stunning unit features a modern open-concept layout with 9 ft ceilings, laminate flooring throughout, and a center kitchen island with quartz countertops and stainless steel appliances. Enjoy a west-facing balcony with beautiful views of downtown Toronto and the CN Tower.Located directly across from the Regent Park Aquatic Centre, soccer field, and community center, with easy access to the TTC, shopping, FreshCo, Riverdale Park, Cabbagetown, banks, and top universities including U of T and TMU . Building amenities include a landscaped terrace with BBQ area, basketball court, rooftop garden, fully equipped gym, spacious party room, and more all conveniently located on the 4th floor. Includes 1 underground parking space and 1 locker. (id:50886)
RE/MAX Real Estate Centre Inc.
84 Oriole Road
Toronto, Ontario
Discover sophisticated living in this fully renovated 3-bed, 4-bath townhome located in a prestigious Forest Hill enclave. Thoughtfully reimagined from the studs up, this grand residence combines timeless craftsmanship with modern luxury across more than 6,400 sq.ft. of total living space. Enter into a gracious foyer with porcelain tile, a solid core entry door, and custom-built storage. The open-concept living and dining rooms feature rich oak hardwood floors (herringbone in the dining room), custom crown moulding, and expansive windows with elegant custom drapery. The family room stuns with soaring ceilings that open to the second level, skylights, and gallery-style walls ideal for displaying art. The chef's kitchen is beautifully outfitted with porcelain countertops, custom cabinetry, and top-tier appliances, including a Wolf gas range, Sub-Zero fridge/freezer, dual Wolf ovens, two dishwashers, and an integrated coffee maker. Walk out to the private patio, perfect for entertaining. Upstairs, the spacious primary suite includes ample custom storage and a luxurious 5-piece ensuite with porcelain finishes, a soaker tub, a step-in shower with offset controls, and a floating vanity with an integrated TV mirror. A custom walk-in closet with hidden storage completes the retreat. Two additional bedrooms, one with built-in office features, share a designer 3-piece bath and large walk-in closet. Flooded with natural light, the expansive lower level offers a rec room/secondary family room with dual Murphy beds, a gas fireplace, and space for a personal gym or second family room with a walkout to the back yard. A full galley kitchen with a temperature-controlled 450-bottle wine cellar, office, spa-like bathroom with steam shower, and sleek wet bar make this level ideal for guests or extended family. Access to the private two-car garage via the mudroom. Steps to TTC, Forest Hill Village, and top public/private schools. Concierge, two gyms, outdoor pool, party room, and more! (id:50886)
Harvey Kalles Real Estate Ltd.
35 Greenfield Lane
Chatham-Kent, Ontario
Welcome To This Well-Maintained 2+2 Bedroom And 2 Full Bath Bungalow Nestled In A Quiet And Desirable Neighbourhood Of Chatham, Backing Onto A Serene Ravine For Added Privacy And Nature Views. Freshly Painted And In Good Condition, This Home Offers Comfortable Living Space With A Functional Layout Perfect For Families Or Downsizers. The Main Floor Features A Bright And Spacious Great Room, An Eat-In Kitchen With Walk-Out To A Large Wooden Deck-Ideal For Entertaining Or Enjoying Peaceful Mornings. Two Generous Bedrooms And A Full 3-Piece Bath Complete The Main Level. The Finished Basement Expands Your Living Space With A Cozy Family Room Featuring A Fireplace, Two Additional Bedrooms, And Another Full 3-Piece Bath Perfect For Guests Or Extended Family. Additional Highlights Include A 4-Car Driveway, An Attached 1-Car Garage, And A Private Backyard With Beautiful Ravine Views. Don't Miss This Opportunity To Own A Charming Bungalow In A Tranquil Setting! (id:50886)
Bridge Realty
2510 - 395 Bloor Street E
Toronto, Ontario
Rosedale Condo , Bloor and Sherbourne, 1 Bedroom, Ensuite Laundry, Hardwood Flooring and High End Finishes Throughout. Nice, Clean Unit, Big Balcony, With East View Of The City. Location Is Wonderful For Working Professional, or Student Looking For Convenience (id:50886)
Century 21 Regal Realty Inc.
3202 - 195 Redpath Avenue
Toronto, Ontario
Discover refined urban living in this meticulously designed 1-bedroom, 1-bathroom suite at Citylights on Broadway, developed by the esteemed Pemberton Group. Nestled in the vibrant Yonge and Eglinton neighborhood, this residence offers a harmonious blend of style, comfort, and convenience. Step inside to find an open-concept layout adorned with sleek vinyl flooring, creating a seamless flow throughout the space. The modern kitchen is a culinary enthusiast's dream, featuring quartz countertops, stainless steel appliances, and ample cabinetry. The spacious bathroom boasts a luxurious glass-enclosed shower, providing a spa-like retreat. A Large private balcony extends your living space outdoors, offering a tranquil spot to unwind while enjoying city views. Low maintenance fee included TV internet. Residents of Citylights on Broadway have access to an array of exceptional amenities, including an outdoor pool and theater with lounge chairs, steam room, fitness center, yoga studio, basketball/badminton court, guest suites, and a party room with a chefs kitchen perfect for entertaining guests. Ideally located just steps from the Eglinton Subway Station, this condo offers unparalleled convenience with shops, grocery stores, and restaurants all within walking distance. Close to Sunnybrook Health Sciences Centre, Rosedale Golf Club, The upcoming Eglinton Crosstown LRT will further enhance connectivity, providing a rapid transit link across the city. The University of Toronto's St. George campus is approximately 4.5 km away, easily accessible via public transit, making this unit an ideal choice for students and professionals seeking a chic urban lifestyle. Embrace a lifestyle where everything you need is within reach. Whether it's shopping, dining, education, recreation, or transit, this location offers the best of Toronto at your doorstep. (id:50886)
Royal LePage Real Estate Services Ltd.
66 Tanner Drive
Fonthill, Ontario
Welcome to 66 Tanner Dr. A quality built 2-story executive townhome in the charming community of Fonthill! Nestled in a quiet, family friendly neighbourhood, the home features 3 bedrooms, 3 bathrooms, an attached garage and over 1,600 sq. ft. of living space, offering the perfect blend of comfort and style for your family. Stepping inside you are welcomed in to 9-ft ceilings, rich-toned hardwood floors, and a bright, open-concept layout. Large windows and sliding doors from the living and dining areas provide a seamless flow between the main living areas and backyard. You'll love cooking in the spacious kitchen which provides ample storage and counter space as well as a breakfast island. There is also a powder room on the main level for added convenience. A solid wood staircase leads you upstairs to the bedroom level where the primary suite features a 3PC ensuite bathroom as well as his & hers closets. Two additional bedrooms and a 4PC bathroom offer plenty of space for family or overnight guests. If you're looking to add value to the home, the unfinished basement is a great place to do so! Already roughed-in for a fourth bathroom, this space is a blank canvas for you to finish to your own specifications. Stepping outside, the fully-fenced backyard is a lovely place to relax and unwind in the warm summer months whether it's sitting in the sun on the newly built deck or tending to the garden. You'll love living in Fonthill - a quaint community known for its small town feel while having access to all conveniences nearby. Here you'll be close to great schools, parks, shopping and more. The Steve Bauer Trail is only minutes away as is the 406 highway for commuters. Book your showing today! (id:50886)
Rock Star Real Estate Inc.
201 - 76 Aerodrome Crescent
Toronto, Ontario
Welcome to this beautifully maintained, bright, and welcoming 2-bedroom, 2-bathroom condo townhouse all thoughtfully laid out on one convenient level. Boasting an open-concept design, this home seamlessly blends the kitchen, living, and dining areas, creating a perfect space for efficient everyday living. Enjoy the benefits of abundant natural light and plenty of ensuite storage plus an underground parking spot! Tucked within a quiet but extremely convenient Leaside community, this property offers the comfort and privacy of townhouse living with the benefit of little to no maintenance. Just steps away from everything you need: grocery stores, shopping, cafes, parks, and transit. Willet Creek Trail and Sunnybrook park a short walk away allow you to escape the city hustle without getting in your car. Whether you're downsizing, buying your first home, or seeking a smart investment, this home checks all the boxes. (id:50886)
Royal LePage Estate Realty
3104 - 9 Bogert Avenue
Toronto, Ontario
Luxury Emerald Park Condo, Premium One Bedroom Suite Located at Yonge and Sheppard. Bright and Spacious. Open Concept Kitchen With Breakfast Bar and Stainless Steel Appliances. Practical Layout. Well Maintained. Conveniently Located With Direct Access To Sheppard-Yonge TTC Subway Station. Walks to Tim Hortons, Whole Foods, LCBO, Restaurants, Rexall & Shops in Emerald Park. Easy Access to Hwy 401. (id:50886)
Aimhome Realty Inc.

