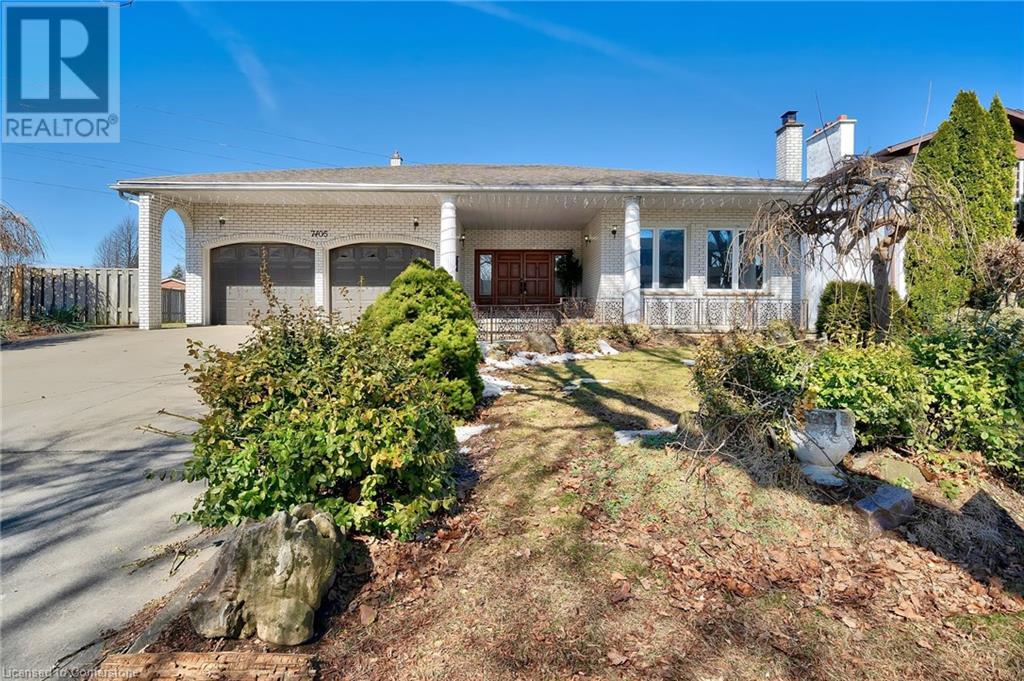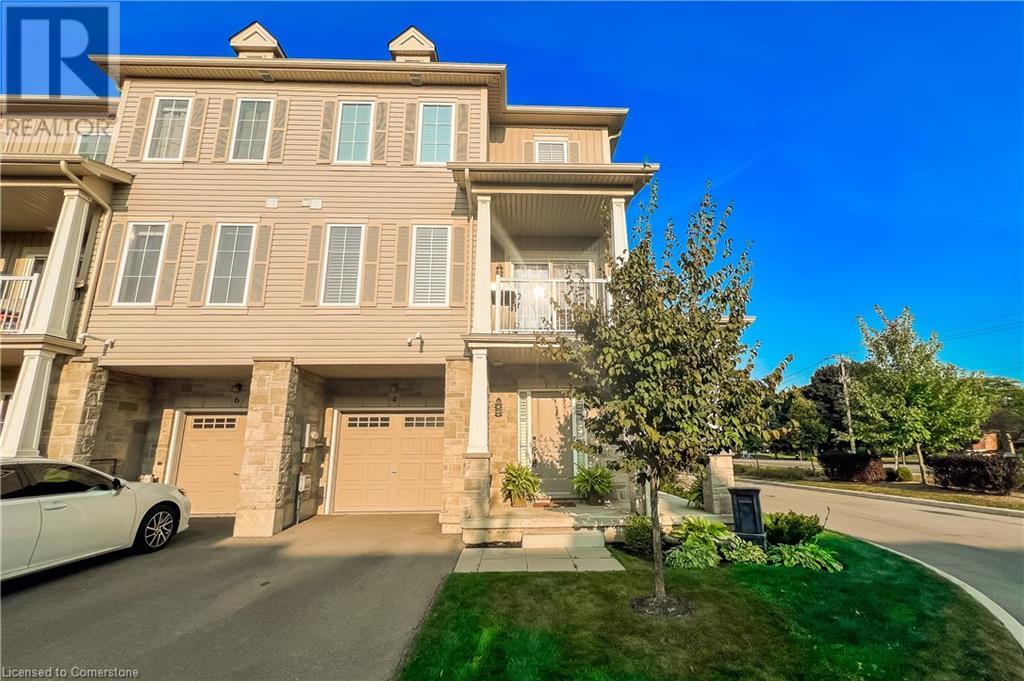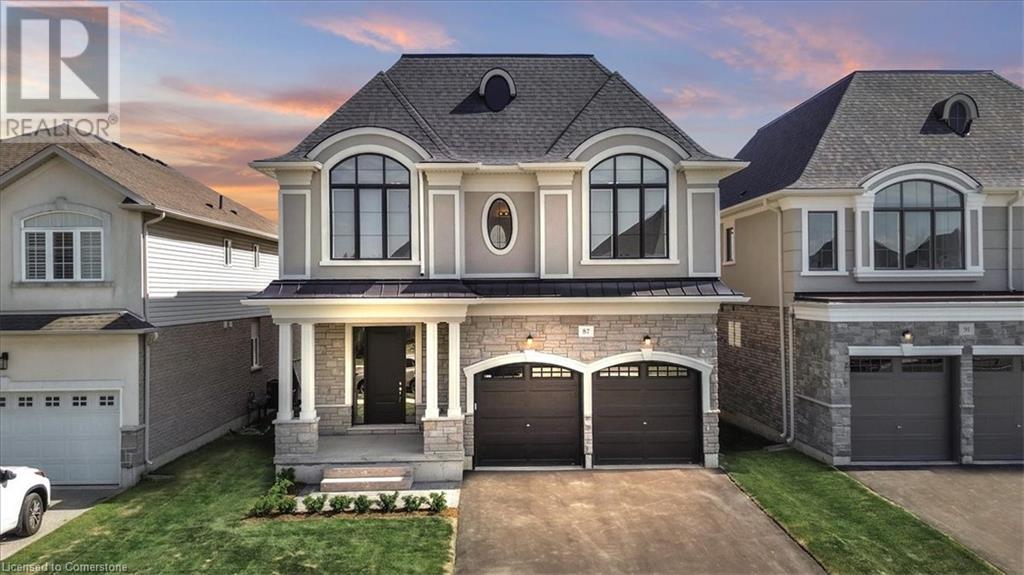7105 York Drive
Niagara Falls, Ontario
Nestled in an established neighbourhood with tree lined streets sits this stately and spacious 2-storey residence. A well-maintained executive home that boasts 5 Bedrooms, 4 Full Bathrooms and a fully finished basement complete with In-Law Suite. Step inside to a grand foyer, where classic wainscoting, high ceilings and ornate details highlight the character found throughout. The main floor showcases a traditional European-style kitchen with granite counters and attached breakfast area. Across the front hall you have a formal dining room with adjoining living room - ideal for hosting memorable dinner parties. After dinner, retreat to the great room for a good night of conversation, games or simply relax beside the fireplace. For added convenience there is also a main floor bedroom, 5PC bathroom and laundry on this level. French doors off of both the great room (north side) and breakfast area (west side) lead to a large wrap-around deck providing a seamless flow between the main living areas and the outdoors. Heading up the impressive staircase, the 2nd floor features 3 spacious bedrooms and two full bathrooms, including a well-appointed primary suite with ensuite. The finished basement offers a self-contained in-law suite complete with a kitchen, one bedroom + den (with the potential to use additional room as second bedroom), an updated 3PC bathroom, separate laundry and a walk-up to the yard. This space offers great comfort and privacy for extended family or guests. Set on a generous lot, the fully fenced yard provides a lovely space for children and pets to run and play. As an added bonus, the double-car garage with yard access ensures easy convenience for parking and yard maintenance. With potential to update the home into an impressive estate, this is an excellent opportunity to own a grand residence in a much sought-after neighbourhood. Conveniently located minutes to the QEW, schools, shopping, parks, and only 10mins from Clifton Hill. Book your showing today! (id:50886)
Rock Star Real Estate Inc.
4 Garlent Avenue
Ancaster, Ontario
Welcome to this stunning 3-bedroom, 1.5-bath freehold townhome in Ancaster. This 6-year-old quality built end-unit boasts modern living across three beautifully designed levels. Step into the main floor, where you'll find a cozy den, perfect for a home office or relaxation space. There's also a second convenient entrance from the attached one-car garage. On the second level, enjoy a bright and spacious living area, ideal for young families and entertaining guests. The gleaming hardwood floors add elegance, and the open layout flows seamlessly from the family room open to the kitchen and eating area. A two-piece bath and stackable laundry, featuring a gas dryer, adds convenience. The eat-in kitchen is a chef’s dream, equipped with stainless steel appliances, including a gas stove, sleek quartz countertops, extended upper cabinets, and a raised breakfast bar. Whether you’re cooking family meals or stepping out onto your balcony from you eating area to barbecue or enjoy your morning coffee. this kitchen is perfect for everyday living. The third level offers comfort and privacy, with neutral carpeting. The primary bedroom is spacious, complemented by two additional bedrooms, perfect for a growing family or guests. The four-piece bathroom is beautifully appointed, offering modern finishes. This home features California shutters and modern lighting throughout, giving it a contemporary and stylish feel. Located close to highways, shopping, and schools, this property is perfect for young families or professional couples and includes grass cutting and snow removal for a reasonable monthly fee. Don’t miss your chance to call this beautiful, modern townhome yours! (id:50886)
Sandstone Realty Group
2174 Bader Crescent
Burlington, Ontario
Tucked away in the heart of Brant Hills, this stunning 2,093 square foot home blends comfort, style and convenience on a beautifully landscaped 54.49' x 118.11' lot. Step inside to discover a bright, modern interior featuring a main floor primary suite with a tasteful ensuite, a cozy family room with a wood-burning fireplace and hardwood floors along with a show-stopping white kitchen accented with sleek black hardware. The updated guest bathroom adds a fresh touch, while skylights in the upper-level bedrooms fill the space with natural light. Outdoors, escape to your private backyard retreat—professionally landscaped with mature trees, a spacious deck and a charming gazebo, perfect for relaxing or entertaining. With major updates including the furnace and A/C (2024), attic insulation (2022) and a newer garage and front doors, this home is move-in ready. All of this is just minutes from highways, schools, transit, shopping and every amenity you need. Your next chapter starts here! Don’t be TOO LATE*! *REG TM. RSA (id:50886)
RE/MAX Escarpment Realty Inc.
84 Queensway Street E
Simcoe, Ontario
Welcome to your private retreat, just steps from every amenity you need. This incredible property sits on a rare 0.83-acre lot, offering the perfect blend of convenience and serenity. Enjoy peaceful views of the wooded backyard, complete with a charming bridge, beautiful stone stairs, and the perfect setup for cozy late-night bonfires. Inside, the main level features a bright sunroom ideal for morning coffee, a renovated 4pc bath with a stunning clawfoot tub, 2 bedrooms, a spacious living room, and an open-concept kitchen and dining area designed for easy entertaining. Upstairs, you’ll find two additional generously sized bedrooms, perfect for family or guests. The walkout basement is a showstopper! It features a second open-concept kitchen and living area, 4pc bath, 2 more bedrooms, and your own private entrance leading directly to the backyard. Whether you're looking for multigenerational living, rental potential, or simply a peaceful place to call home, this property is a rare gem inside and out. (id:50886)
RE/MAX Escarpment Realty Inc.
18 Jellicoe Court
Hamilton, Ontario
Nestled on a quiet court in LINDEN PARK on HAMILTON’s CENTRAL MOUNTAIN this FREEHOLD TOWNE by DiCENZO HOMES is FULLY FINISHED & READY TO BE HOME. This 1360 SF INTERIOR TOWNE boasts a beautiful BRICK, STUCCO & STONE FRONT EXTERIOR with a COVERED PORCH & high peaked roof. Open the door to welcoming white tiles & light grey plush carpeting leading to an OPEN CONCEPT LIVING, DINING & KITCHEN area. Enjoy WHITE FLAT PANEL DOORS, EXTENDED UPPERS, STAINLESS STEEL APPLIANCES, DEEP UPPER FRIDGE CABINET, PANTRY & STONE COUNTERTOPS in the KITCHEN. Enjoy summer nights in your backyard & when it’s time to relax head upstairs to 3 spacious bedrooms. The PRIMARY BEDROOM easily fits a King Bed, offers 2 CLOSETS ( one walkin ) & ENSUITE with large vanity & glass front corner shower. Part of our SNAP COLLECTION , close to EVERYTHING, TARION WARRANTY, CENTRAL AIR & MORE!!! (id:50886)
Coldwell Banker Community Professionals
87 Aquasanta Crescent
Hamilton, Ontario
Introducing one of the most distinguished homes in DiCenzo Homes’ sought-after Stonegate Park community—welcome to 87 Aquasanta Crescent. Set on a premium lot backing directly onto a naturalized park and open space, this Capri Grande luxury model is a rare opportunity to own one of Hamilton’s most scenic west mountain homes, where tranquil surroundings and breathtaking sunsets become part of your daily experience. With 2,505 square feet of impeccably designed space, this fully detached home features a 10-foot main floor, smooth ceilings, and a seamless blend of premium porcelain tile and 6-inch oak hardwood flooring. The open-concept layout is anchored by a spacious great room with a linear fireplace and custom lighting, flowing effortlessly into a chef’s kitchen outfitted with two-tone urban cabinetry, taller uppers, pots & pans drawers, deep fridge cabinet, chimney-style hood, stainless steel appliances, and an extended island with integrated sink, recycling drawer, and built-in microwave drawer. A walk-in pantry and main floor laundry complete the convenience. Expansive windows bathe the interior in natural light and draw you toward the covered loggia, perfect for quiet coffee mornings or sunset wine evenings overlooking the natural landscape behind. Upstairs, the oak staircase leads to four spacious bedrooms. Two share a stylish Jack & Jill ensuite, one enjoys its own private ensuite, and the primary suite spans the rear of the home with serene park views, a spa-like ensuite with freestanding tub, glass shower, and private water closet. This home is move-in ready in as little as 30 days and located minutes from amenities, top schools, and major transit routes. Luxury. Nature. Community. This is 87 Aquasanta. (id:50886)
Coldwell Banker Community Professionals
1088 Runnymead Crescent
Oakville, Ontario
Renovated and well maintained freehold townhouse on a quaint little crescent in the heart of Glen Abbey. Ready to move in and enjoy. Total square footage is 2,718. This particular model townhouse is attached only at the garage. All living spaces are approximately 90% detached. Spacious 1850 Sq.Ft above grade. It features 3+1 bedrooms, spacious 20x20 primary with a 4-piece ensuite and wall to wall closets, 2.5 baths, open concept main floor, kitchen with live edge walnut counter and stainless steel appliances, cozy and private den, hardwood floors throughout, newer windows, all new trim, 7 inch baseboards and crown moulding throughout. The basement is 868 Sq.Ft. and was recently professionally finished. Premium engineered hardwood floors were installed over a Dricore subfloor. Sound proof insulation was used throughout the basement. Large private office can be used as an extra bedroom. Laundry room has Samsung front load washer & dryer and an extra fridge. The corner lot is spacious 54x137 and it has been nicely landscaped. Walkway and driveway were done a few years back. The backyard is a comfortable place to unwind and enjoy nature with many species of birds visiting. For the gardeners there is a 24x4 garden bed with organic soil. At the back of the lot there's a 10x10 shed. 150 feet of new fencing was installed 3 years ago. The roof was done 3 years ago and has a 25 year warranty. The furnace, gas water tank and A.C. were installed 9 years ago. There is a natural gas line for the BBQ. The garage has an upgraded plug to fast charge an electric car. If you enjoy walking and nature, Glen Abbey offers an endless trail system and it's just steps away. (id:50886)
International Realty Firm
1003 - 400 Albert Street
Ottawa, Ontario
Experience elevated living at Relevé luxury rentals, a BRAND NEW construction in the heart of downtown Ottawa. Enjoy premium amenities, a vibrant community, and seamless access to all your daily essentials. 400 Albert Street offers unbeatable convenience with easy access to the O-Train Lyon Station just steps away. Surrounded by shops, restaurants, offices, and cultural landmarks, this prime location puts everything you need within walking distance. These stunning units are thoughtfully designed for a modern, sophisticated lifestyle. Every single one is equipped with in-suite laundry, stylish finishes, a dream kitchen, an open-concept layout, and huge windows that flood the space with sunlight. The contemporary amenities are sure to impress upon first glance, covering 20,000 square feet! Included is a Yoga room, Gym + TRX room, Karaoke room + Golf simulator, Celebration suite to rent with private patio, Co-working space and lounge area, Outdoor infinity pool, Aqua terrace, BBQ area and outdoor lounge. Also available white glove services including: 24 hour security, dog walking/grooming, private chef, home cleaning, dry cleaning, massage at home, car detailing, and more. More than just a place to live --- this is a true lifestyle upgrade. Elevate your everyday! More units available with more or less square footage, at different price ranges. Please contact us for more information. Underground parking $225/month. Locker $35/month. *1003 not available for rent. showing purposes only. same unit on 9th floor and 11th floor are ready for vacant possession* (id:50886)
Avenue North Realty Inc.
1104 - 400 Albert Street
Ottawa, Ontario
Experience elevated living at Relevé luxury rentals, a BRAND NEW construction in the heart of downtown Ottawa. Enjoy premium amenities, a vibrant community, and seamless access to all your daily essentials. 400 Albert Street offers unbeatable convenience with easy access to the O-Train Lyon Station just steps away. Surrounded by shops, restaurants, offices, and cultural landmarks, this prime location puts everything you need within walking distance. These stunning units are thoughtfully designed for a modern, sophisticated lifestyle. Every single one is equipped with in-suite laundry, stylish finishes, a dream kitchen, an open-concept layout, and huge windows that flood the space with sunlight. The contemporary amenities are sure to impress upon first glance, covering 20,000 square feet! Included is a Yoga room, Gym + TRX room, Karaoke room + Golf simulator, Celebration suite to rent with private patio, Co-working space and lounge area, Outdoor infinity pool, Aqua terrace, BBQ area and outdoor lounge. Also available white glove services including: 24 hour security, dog walking/grooming, private chef, home cleaning, dry cleaning, massage at home, car detailing, and more. More than just a place to live --- this is a true lifestyle upgrade. Elevate your everyday! More units available with more or less square footage, at different price ranges. Please contact us for more information. Underground parking $225/month. Locker $35/month. (id:50886)
Avenue North Realty Inc.
509 - 400 Albert Street
Ottawa, Ontario
Experience elevated living at Relevé luxury rentals, a BRAND NEW construction in the heart of downtown Ottawa. Enjoy premium amenities, a vibrant community, and seamless access to all your daily essentials. 400 Albert Street offers unbeatable convenience with easy access to the O-Train Lyon Station just steps away. Surrounded by shops, restaurants, offices, and cultural landmarks, this prime location puts everything you need within walking distance. These stunning units are thoughtfully designed for a modern, sophisticated lifestyle. Every single one is equipped with in-suite laundry, stylish finishes, a dream kitchen, an open-concept layout, and huge windows that flood the space with sunlight. The contemporary amenities are sure to impress upon first glance, covering 20,000 square feet! Included is a Yoga room, Gym + TRX room, Karaoke room + Golf simulator, Celebration suite to rent with private patio, Co-working space and lounge area, Outdoor infinity pool, Aqua terrace, BBQ area and outdoor lounge. Also available white glove services including: 24 hour security, dog walking/grooming, private chef, home cleaning, dry cleaning, massage at home, car detailing, and more. More than just a place to live --- this is a true lifestyle upgrade. Elevate your everyday! More units available with more or less square footage, at different price ranges. Please contact us for more information. Underground parking $225/month. Locker $35/month. (id:50886)
Avenue North Realty Inc.
1006 - 400 Albert Street
Ottawa, Ontario
Experience elevated living at Relevé luxury rentals, a BRAND NEW construction in the heart of downtown Ottawa. Enjoy premium amenities, a vibrant community, and seamless access to all your daily essentials. 400 Albert Street offers unbeatable convenience with easy access to the O-Train Lyon Station just steps away. Surrounded by shops, restaurants, offices, and cultural landmarks, this prime location puts everything you need within walking distance. These stunning units are thoughtfully designed for a modern, sophisticated lifestyle. Every single one is equipped with in-suite laundry, stylish finishes, a dream kitchen, an open-concept layout, and huge windows that flood the space with sunlight. The contemporary amenities are sure to impress upon first glance, covering 20,000 square feet! Included is a Yoga room, Gym + TRX room, Karaoke room + Golf simulator, Celebration suite to rent with private patio, Co-working space and lounge area, Outdoor infinity pool, Aqua terrace, BBQ area and outdoor lounge. Also available white glove services including: 24 hour security, dog walking/grooming, private chef, home cleaning, dry cleaning, massage at home, car detailing, and more. More than just a place to live --- this is a true lifestyle upgrade. Elevate your everyday! More units available with more or less square footage, at different price ranges. Please contact us for more information. Underground parking $225/month. Locker $35/month. *1006 not available for rent. showing purposes only. same unit on 9th floor and 11th floor are ready for vacant possession* (id:50886)
Avenue North Realty Inc.
303 - 400 Albert Street
Ottawa, Ontario
Experience elevated living at Relevé luxury rentals, a BRAND NEW construction in the heart of downtown Ottawa. Enjoy premium amenities, a vibrant community, and seamless access to all your daily essentials. 400 Albert Street offers unbeatable convenience with easy access to the O-Train Lyon Station just steps away. Surrounded by shops, restaurants, offices, and cultural landmarks, this prime location puts everything you need within walking distance. These stunning units are thoughtfully designed for a modern, sophisticated lifestyle. Every single one is equipped with in-suite laundry, stylish finishes, a dream kitchen, an open-concept layout, and huge windows that flood the space with sunlight. The contemporary amenities are sure to impress upon first glance, covering 20,000 square feet! Included is a Yoga room, Gym + TRX room, Karaoke room + Golf simulator, Celebration suite to rent with private patio, Co-working space and lounge area, Outdoor infinity pool, Aqua terrace, BBQ area and outdoor lounge. Also available white glove services including: 24 hour security, dog walking/grooming, private chef, home cleaning, dry cleaning, massage at home, car detailing, and more. More than just a place to live --- this is a true lifestyle upgrade. Elevate your everyday! More units available with more or less square footage, at different price ranges. Please contact us for more information. Underground parking $225/month. Locker $35/month. (id:50886)
Avenue North Realty Inc.












