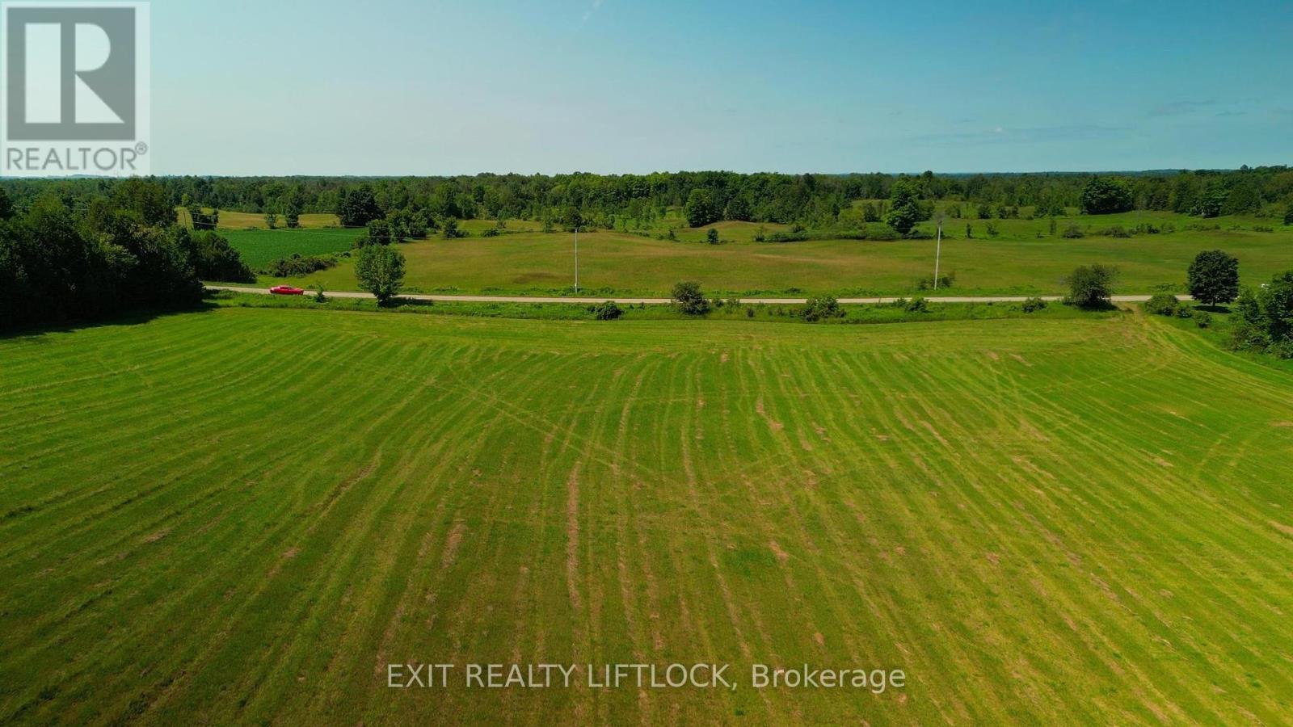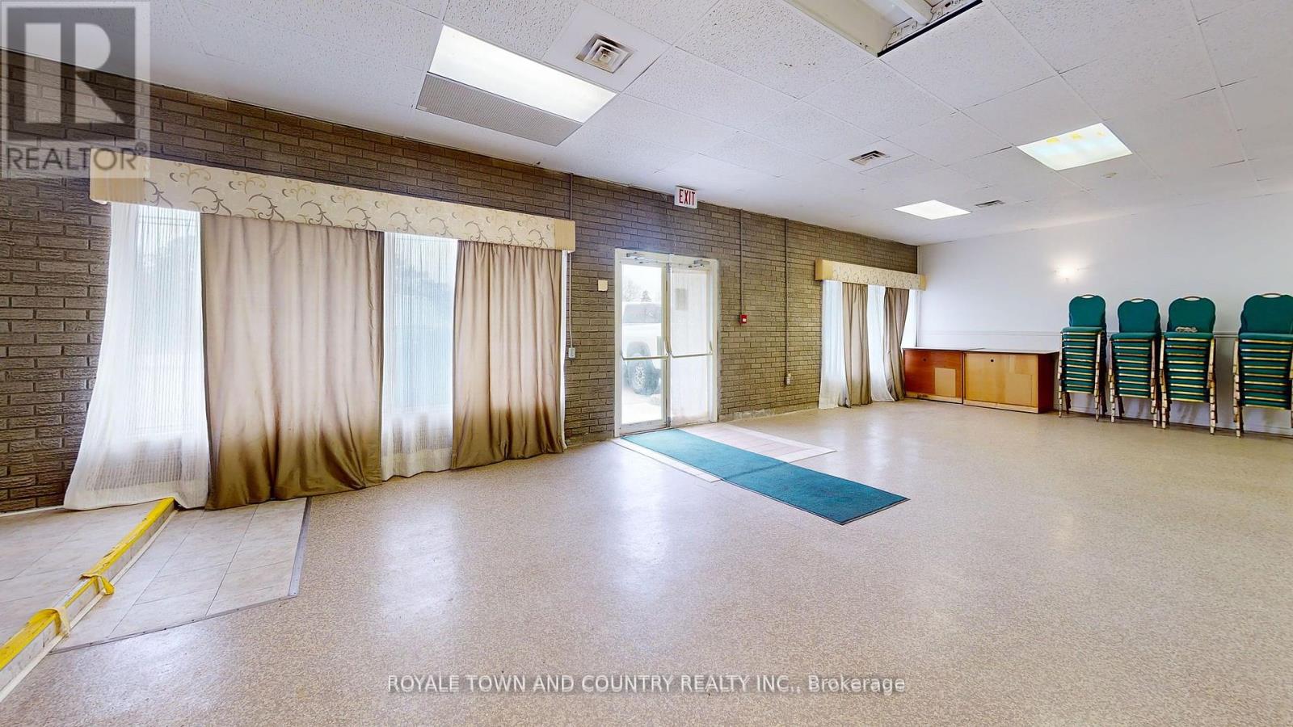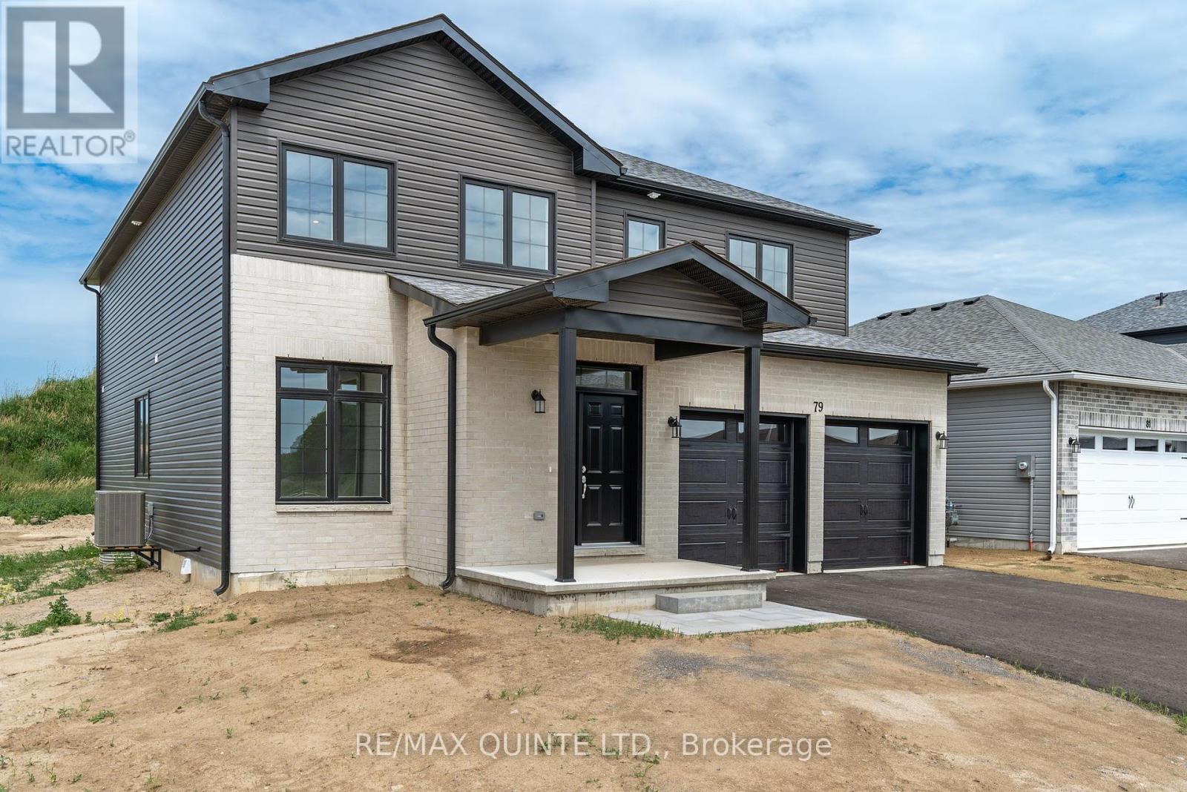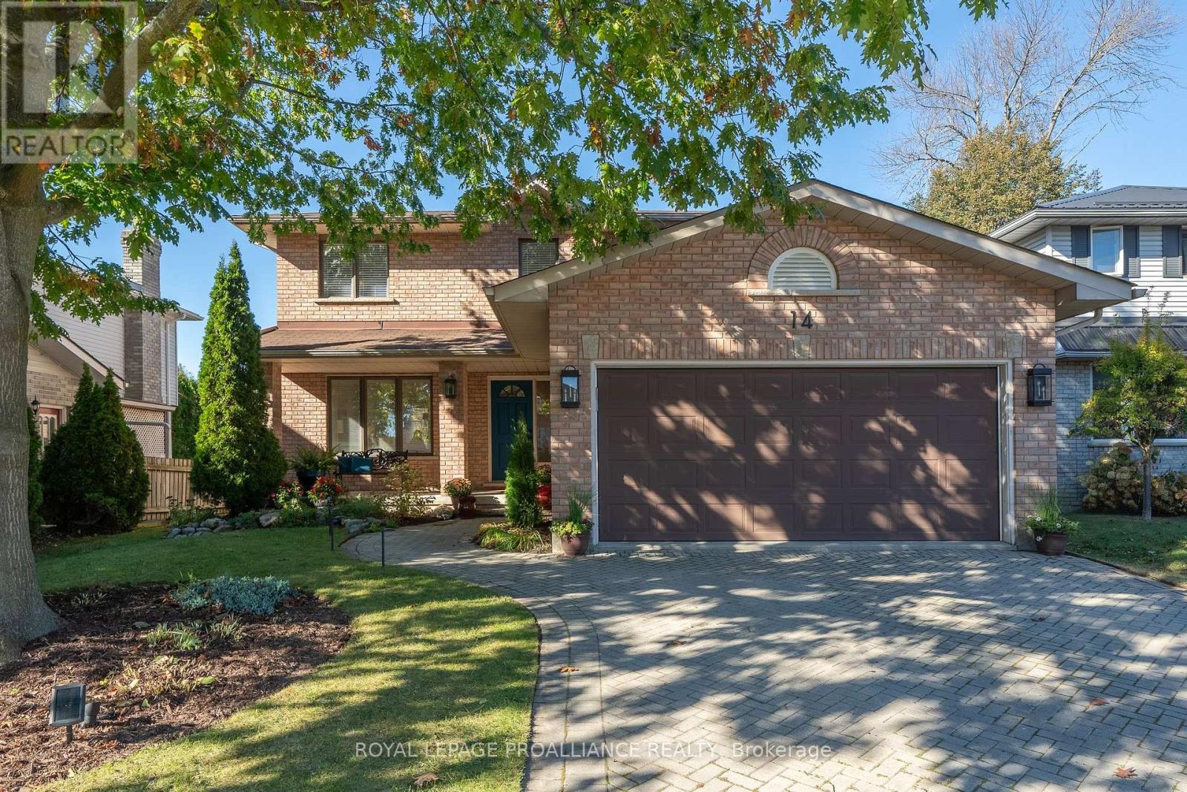0 Lot 19 Concession 6 Line
Asphodel-Norwood, Ontario
This beautiful 1.49 acre building lot is nestled just outside of Norwood. Just imagine this 1.49 acre cleared lot ready for you to build your dream home! This lot offers rolling acres that no one can build behind or beside you, situated on a hill. Enjoy endless sunsets and quiet evenings on a country road. Just 20 minutes east of Peterborough and 10 minutes to Norwood easy for commuting. Snowmobile trails minutes away! Nothing is better then starting your morning off with a coffee on your beautifully built deck in the country air! **** EXTRAS **** Documents attached (id:50886)
Exit Realty Liftlock
463 South Edgeware Road
St. Thomas, Ontario
Situated on a charming over 1 acre lot, welcome to 463 S Edgeware Rd in St. Thomas. This property comes complete with a just under 1400 sqft home, a 1200 sqft shop, and 1.02 acres of land. With EL zoning for this property, it's perfect for families, industrial users, and investors, with lots of new developments coming around the area like the battery plant. Plus a new OPP station being built, creating a sense of security and safety. With the completions of a new roof, new wiring, and addition in the back of the home in 2013, you wont have to worry about any major costly upgrades. And, hardwood floor throughout makes it easy to clean without worrying about carpet! A septic tank sits on the east side of the home, however lines being at the road allow for you to connect to the city. Be sure to reach out for a list of allowances on what you can do with this property! (id:50886)
Blue Forest Realty Inc.
49 Northhill Avenue
Cavan Monaghan (Millbrook), Ontario
Will this New Age Forty-niner in the Highlands of Millbrook be your Family Affair? Situated on a 45 foot lot with fully-fenced, level backyard, this home proffers 4 large bedrooms, 3 baths, 2 car garage, and best of all: an unspoiled walkout basement. Let golden sunlight, fresh white walls and natural wood floors float you through the open rooms on the main floor before venturing upstairs where you will have the airy sensation of walking on clouds. The walkout basement is yours to create an income suite, workspace or entertainment extravaganza. The fine-print perks include 9 foot ceilings on the main floor, quartz countered kitchen with breakfast island, natural gas fireplace, central air conditioning, central vac, and main floor laundry with inside access to the garage. This property has close proximity a state-of-the-art Community Centre with running track over the ice arena, entrance to the Millbrook Valley Trail system; and Hwy 115 for quick access north to the City of Peterborough or south to Hwy 407. The Highlands of Millbrook is a large family community with central park and playground situated above the historic Village in the Valley which provides the elementary school, full service grocery, pharmacy and hardware stores, boutique shopping, restaurants and patios, wellness and personal services, Library, Ontario Service, picnic park with waterfall, street festivals, good neighbours and great vibes. **** EXTRAS **** Don't miss the Video in the multimedia link! (id:50886)
RE/MAX Hallmark Eastern Realty
0 Glamorgan Road
Highlands East, Ontario
Discover the perfect retreat with this stunning 6.82-acre waterfront land parcel situated on the serene shores of Gooderham Lake. This picturesque property offers an idyllic setting for nature enthusiasts and outdoor adventurers alike. Enjoy boating, watersports & fishing with an abundance of walleye, rainbow trout, and both large and smallmouth bass right at your doorstep. The property features a new floating dock & partial Bunkie. Just a short 15-minute drive to the charming Village of Haliburton, you can find local amenities, dining, and shopping. With easy access to ATV and snowmobile trails, this property is perfect for year-round outdoor activities. Located on a well-maintained, year-round road, this land ensures hassle-free travel to and from the property. Don't miss out on this rare find! (id:50886)
RE/MAX All-Stars Realty Inc.
13 Victoria Street
Bayham (Port Burwell), Ontario
Welcome to 13 Victoria Street in the charming beach town of Port Burwell where your dream of owning a century home by the lake becomes reality. Just a short stroll from the family-friendly shores of Lake Erie, this 3,318 sq. ft. gem offers endless possibilities for creating lifelong memories. Set on a generous 0.37-acre lot, this property features an in-ground pool, perfect for warm summer days. With 5 bedrooms and 3 full bathrooms, the homes unique layout is a canvas for your imagination. Whether you envision it as a short-term rental, a cozy bed and breakfast, or a spacious retreat for extended family, the opportunities are endless. Bursting with character, the home showcases original wood trim, built-in cabinetry, and stunning stained-glass accents. The dining room shines with original built-in cabinets and buffet, perfect for elegant dinners and gatherings. The expansive L-shaped sunroom, usable year-round, is a haven for relaxation, while the apartment-sized primary bedroom, complete with a walk-in closet and ensuite bath, offers a wonderful escape. The generously sized family room opens directly to the pool area and backyard, making it the perfect space for entertaining. In addition to its natural beauty, Port Burwell is rich in local attractions, including a community theatre, restaurants, marine museum, a lighthouse, and the renowned HMCS Ojibwa submarine. The town is entirely walkable, making it easy to enjoy everything this charming community has to offer. Don't just dream about owning a beach property, come and explore the endless opportunities this captivating home and vibrant town have to offer. (id:50886)
Blue Forest Realty Inc.
53561 Calton Line
Bayham (Calton), Ontario
Located just outside of town, this welcoming four-bedroom, two-bathroom home offers comfort and convenience in a peaceful setting. Set on a spacious 0.67-acre lot, the property features a fully treed yard that provides natural privacy. With no neighbors behind - just open farm fields - you'll enjoy a sense of quiet and seclusion. Inside, the home has a large living room that flows into the dining area, where a patio door leads to a deck overlooking the backyard. From this spot, you can easily keep an eye on the kids as they play. The main floor includes three comfortable bedrooms, a four-piece bathroom with a handy laundry closet, and a cozy, inviting atmosphere throughout. The finished basement adds even more living space, with a fourth bedroom, an office or playroom, and a spacious rec room, perfect for family activities or a home theater. There's also a cold cellar for storing canned goods and a large utility room for extra storage. Outside, you'll find a two-car attached garage and a double-wide paved driveway, providing plenty of parking space. There's also room at the end of the driveway to build a workshop if you wish! The neighborhood is quiet and friendly, making it a great place for families. Plus, the roads are well-maintained and cleared early in the winter, making commuting easy. With many recent updates, this home is truly move-in ready. Whether you're relaxing on the deck or enjoying the cozy interior, this property offers a peaceful retreat from the hustle and bustle of daily life. (id:50886)
Janzen-Tenk Realty Inc.
354(L) - 358 Lindsay Street S
Kawartha Lakes (Lindsay), Ontario
Discover this versatile commercial unit, featuring a spacious main area and two stalled bathrooms. With prime visibility and bustling traffic flow, it's suitable for a wide variety of permitted uses including office space, retail, a restaurant and more! Enjoy the convenience of ample outdoor space, ideal for customer parking, and take advantage of the high traffic exposure, including the Kent Farms market that graces the parking lot throughout the summer. This location is a valuable find, full of opportunity! **** EXTRAS **** Snow removal included, gas furnace, well, tenant to pay Enbridge & Hydro. (id:50886)
Royale Town And Country Realty Inc.
399 Metcalfe Street E
Strathroy-Caradoc, Ontario
Welcome to 399 Metcalfe Street E, this cute bungalow is situated on a 74x 165 treed lot, backing onto conservation lands. Open concept kitchen and living room with two bedrooms and main floor laundry. This home is conveniently located to all amenities. Many updates to the home have been completed including; hook up to town sewers, shingles (2020), hydro panel (2020), furnace & A/C (2020) and bathroom was recently renovated. Lots of parking. The home is ready to move into. Call for a private viewing. (id:50886)
Sutton Wolf Realty Brokerage
79 George Wright Boulevard
Prince Edward County (Picton), Ontario
Port Picton Homes Incentive Inventory Pricing! Located in the inviting West Meadows neighborhood, this home boasts a spacious and thoughtfully designed floor plan, perfect for both entertaining and everyday living. Step inside to discover an open concept main floor, where the living room, dining room, and kitchen seamlessly work together. The designer kitchen is a chef dream featuring sleek quartz countertops, under cabinet lighting and a walk-in pantry. Whether hosting a dinner party or enjoying a casual meal with family, this space is sure to impress. Adjacent to the main living area is a versatile main floor office, ideal for remote work or as a quiet study retreat. A convenient powder room and mud room with laundry and garage access completes the main level. Upstairs, retreat to the expansive primary bedroom suite, complete with ensuite bathroom and walk-in closet. Three additional spacious bedrooms, each with generous closet space, provide flexibility for children, guests or hobbies. Movie nights and entertainment await in the dedicated media room, where you can relax and unwind in comfort. With a two-car garage and ample driveway parking, there's plenty of room for vehicles and storage. Located close to the Millennium Trail and West Meadows parkland, easy access to schools, parks, shopping, and dining - this home combines luxury with convenience. Don't miss out on this amazing opportunity to live in a brand new Port Picton Homes' build with this great builder incentive pricing! (id:50886)
RE/MAX Quinte Ltd.
14 Forchuk Crescent
Quinte West, Ontario
Welcome to this beautiful 3+1 bed 4bath home. Desirable neighborhood, located close to all amenities, parks, schools hospital. Easy access to the 401, also en route to the popular PEC. This bright and spacious quality brick build has an abundance of windows, hardwood floors throughout, grand entry with ceramic tiles, a sweeping hardwood staircase, half bath and main floor laundry with access to double car garage. Formal living and dining room provides great entertaining. Large eat-in kitchen, gas stove, walkout to lovely deck with gas BBQ. Charming family room with cozy fireplace. Second floor features grand sized master, double closet w ensuite. Second- and third-bedrooms w double closets. Lower level offers custom wainscotting, gas fireplace, built- ins, wall sconces, fourth bed boasting a walk-in closet and an ensuite with heated floors. Professionally landscaped with interlocking walkway and drive. This home has been freshly painted and well maintained. (id:50886)
Royal LePage Proalliance Realty
443 Smith Street
Brighton, Ontario
With lake views and the potential to consider an application for severance(s), this 10+ acre property in one of Brighton's best locations is being offered for the very first time since 1969! Nestled in the trees is a traditional style bungalow offering impressive square footage, 3 + 1 bedrooms, 2 bathrooms and a walkout basement in addition to an attached carport, detached garage with workshop space and greenhouse addition. Filled with character & charm, appreciate the expansive open concept kitchen & dining area, formal living room with propane fireplace, 3 sizeable bedrooms and 4pc. bath. The lower level with its own entry/walkout offers a laundry area, large rec room, 4th bedroom, utility area & 4pc. bath. A stunning landscape, mature trees, a private pond, trails and some of the areas most gorgeous views among executive homes, friendly neighbours and convenient access to Downtown Brighton, Highway 401 & Schools. **** EXTRAS **** Buyer is advised to do their due diligence with respect to the property, potential severance (if any) and their intended use (id:50886)
RE/MAX Hallmark First Group Realty Ltd.
116 Allen Street
Zorra (Thamesford), Ontario
4 LEGAL UNITS, 2 ONE BEDROOM AND 2 TWO BEDROOMS RENTED 1690+1750+1200+1500. LANDLORD PAYS UTILITIES, AMPLE PARKING, RENOAVTED, GOOD CASH FLOW IN TWON OF THAMSEFORD. **** EXTRAS **** NONE (id:50886)
Sutton - Jie Dan Realty Brokerage












