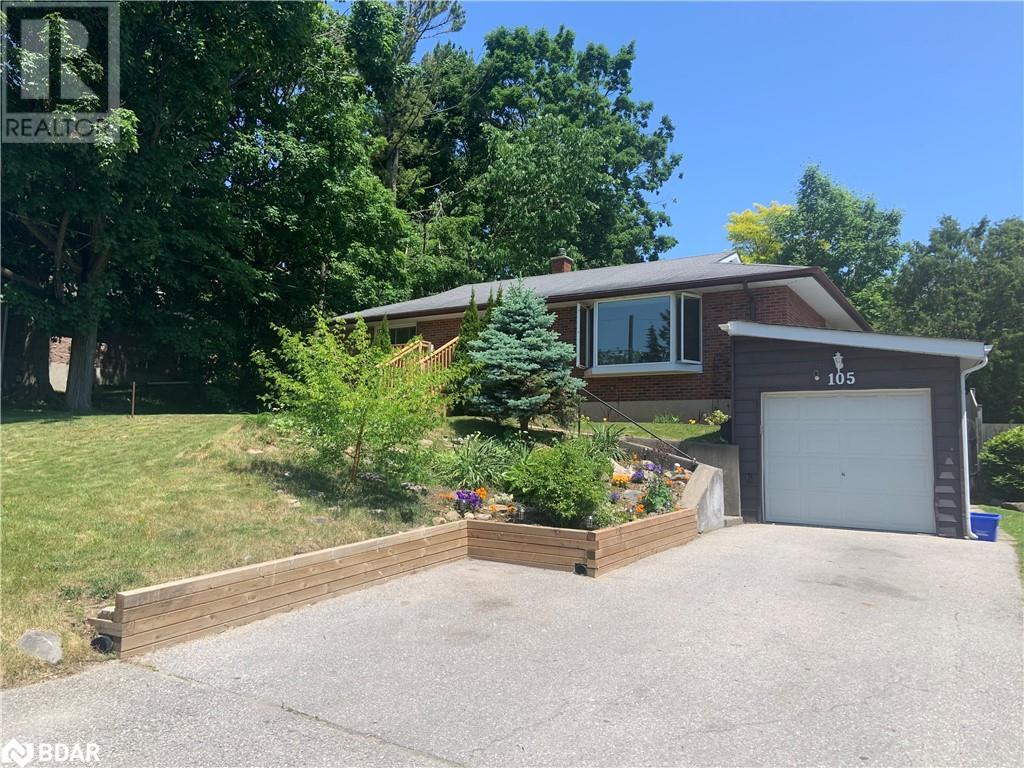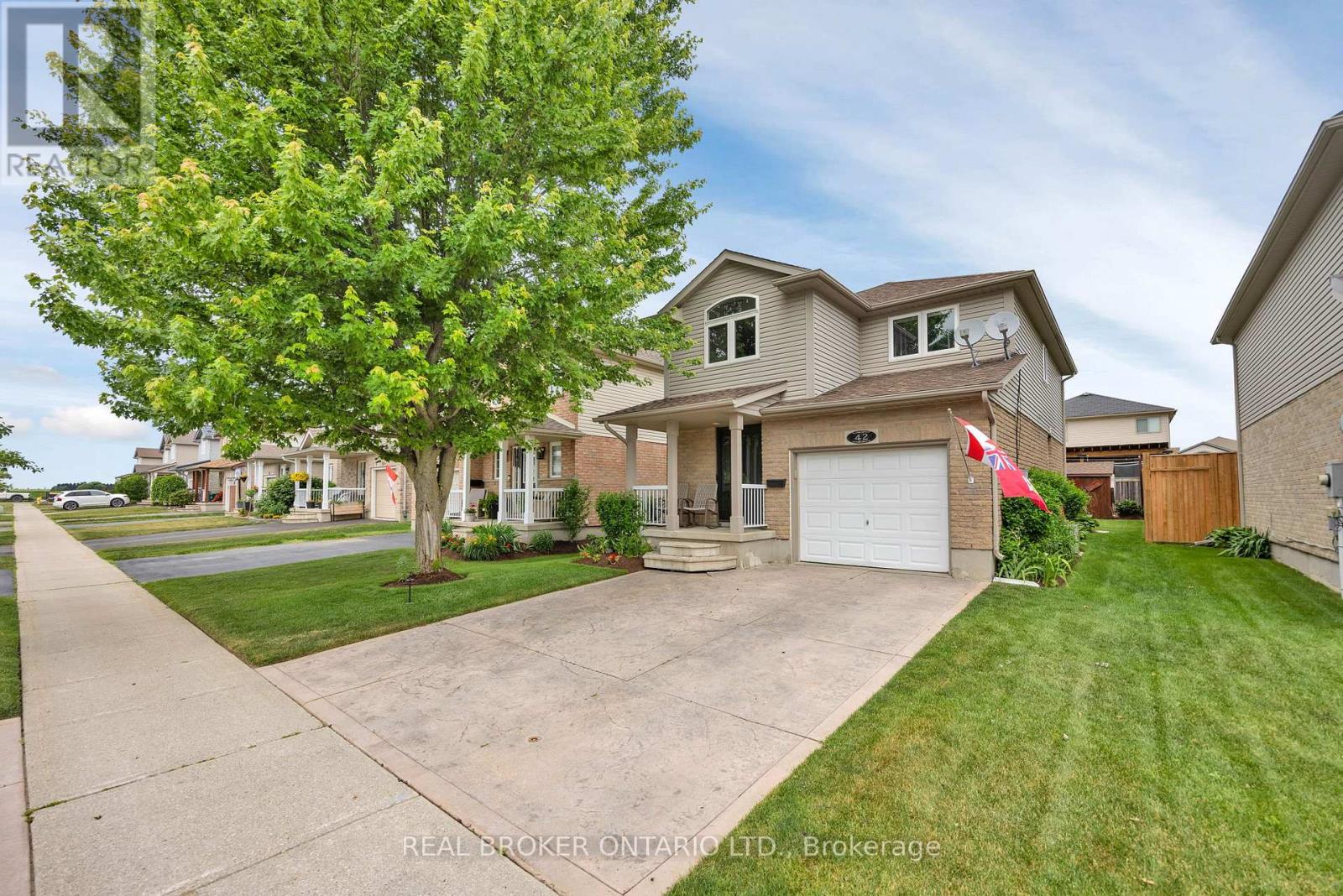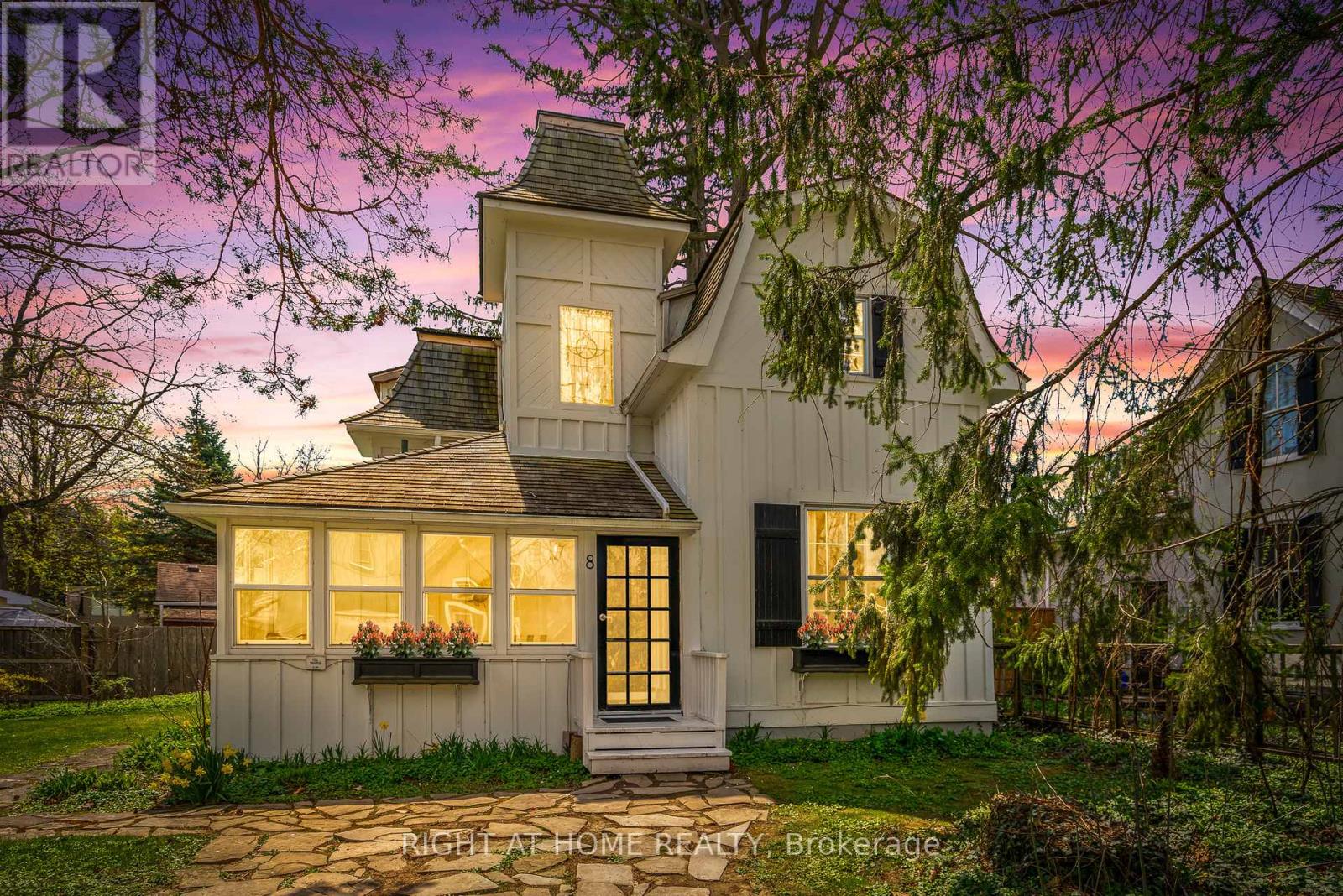27 Newport Crescent
Hamilton, Ontario
A Traditional Two-story Townhouse is Located in Hamilton's Central Mountain Area. Featuring Three Beautiful Bedrooms and two and a Half Bathrooms. Easy Access to Highway, Park, Shopping Centre, and All other Amenities. Available September 1. No Smokers. The tenant pays in addition for all Utilities, Water Heater Rental, and Tenant Insurance. Rental Application Form, Full Credit Reports, Employment Letter, Pay Stubs, and Ontario Residential Tenancy Agreement Required with Offer. (id:50886)
Bay Street Group Inc.
41 Tobermory Crescent
Ottawa, Ontario
Claridge Sandpiper townhome in quiet area of Morgan's Grant with rare walkout basement to a pretty backyard with no rear neighbors - backing on a park . This meticulously cared for home is owned by the original owners who were gentle on the home! Hardwood floors on the 1st & 2nd floor and all stairs. Laminate floor in the lower level family room (carpet free home). Open concept main floor with highlighter window to the backyard also offering natural light to the lower level Family room. Patio door from the eat-in kitchen leads to a large balcony overlooking the backyard. The lower family room has a 2nd patio door leading to the back deck underneath the balcony. Low maintenance backyard is fully fenced, has perennial bed on 3 sides and a garden shed. The master bedroom is spacious and bright with a wall of closets. The adjoining family bath has a roman tub and separate corner shower; a solar tunnel light above the vanity offers natural light to this bathroom. The basement utility room / laundry storage room is fully drywalled and painted with custom storage closet & laundry tub. Furnace & humidifier (2019), Central Air (2019) & owned hot water tank (2021). The attached garage with inside entry to foyer is also fully drywalled & has quality custom built shelving and wall & ceiling hooks. Roof was re-shingled with long life shingles in 2015. Painted in neutral tones throughout. This home is super clean and move in ready! OPEN HOUSE Sunday June 8, 2-4 PM. (id:50886)
Coldwell Banker First Ottawa Realty
5002 Jepson Street
Niagara Falls, Ontario
Welcome to 5002 Jepson! Many recent upgrades done to the property. A kitchen added for to the basement, a new A/C installed to the house. Enormous house with this 6 bedroom, 3 bath home and its endless potential, located within walking distance to Niagara Falls. Offering over2300sqft of above ground living space and over 3800sqft in total, with 3 separate entrances and ample space for 3 units, this home is ideal for anyone looking to generate additional rental income. Also perfect for a growing family, generational living or an investment opportunity. Aside from the lovely sunroom, cozy living room with fireplace, den, formal dining area, and updated kitchen on the main floor, this home also offers a large 660sqft main floor addition featuring a self-contained unit at the rear. Complete with a bedroom, living room, kitchenette, 4-pc bath and separate entrance to a covered porch, this is an ideal space for income potential, or an owner occupied bnb. A great opportunity to have some of your mortgage paid while still utilizing the entire original home! Tremendous opportunity lies in this versatile home, easily used as a duplex or triplex. On the second storey of the home are 4 generously sized bedrooms, a 4-pc bath and 2 linen closets. Don't miss the door that leads up to the 2nd half storey! This area could be used as a great kids room, flex space, office or storage. The basement has its own separate entrance and large hallway/mudroom along with a workshop, laundry and utility room with kitchen, 3-pc bath, and bedroom. An additional storage room and extremely large unfinished basement complete this level. With its close proximity to Niagara Falls, Clifton Hill, Casinos, Golf Courses, and The Niagara Wine Country, this home holds tremendous value for income potential given all the tourism close by. The possibilities are endless. Buyer to verify the measurements (id:50886)
Ipro Realty Ltd.
105 Eccles Street N
Barrie, Ontario
Welcome to this bright updated all brick raised bungalow. 2 good size bedrooms on the main floor and a 3rd on the lower level. The large eat in kitchen has plenty of cupboards plus a pantry and double sinks overlooking your fenced backyard - great for watching children and pets play - plus the kitchen has a pocket door entering the dining room. There is a door from the kitchen leading to the backyard...plus a convenient walk in from the garage to the lower rec room. The main bathroom was renovated in neutral colours allowing for your own decoration taste. The 3 pc bathroom in the basement was renovated with new toilet sink and flooring. Cozy corner gas fireplace in the rec room was serviced and cleaned ... great for cozying up with your family for movie night and pop corn. The good size front deck (which has been mostly renovated) ads to outdoor entertainment space. This home also boasts new flooring up and down (incl basement bedroom and bathroom), new furnace (April 2025), New Carpet June 7/25. New laundry sink, many new lights and ceiling fan / door handles / light switches / electrical outlets / front door glass insert / freshly painted throughout / garage coach light, new garage door opener June 2025. All windows have been professionally cleaned. The basement has a cold room and an area that was a workshop (possibly could be a 4th bedroom area). This fenced backyard is deceiving as the yard is 90 feet wide to which extends past the fence and up to the top of the hill and over about 2 feet into which looks like the neighbours yard because of the lined trees (ask realtor to show you). Lovely quiet dead end street within walking distance to all amenities, only 15 min walk to the waterfront, 6 min drive to HWY 400, 8 min drive to Georgian College and Hospital. This is the perfect home to start a family or downsize. Immediate possession. (id:50886)
RE/MAX Crosstown Realty Inc. Brokerage
42 Brookmead Street
Woolwich, Ontario
The perfect family home is move in ready at 42 Brookmead Street in Elmira.This beautiful 3 bedroom, 2.5 bathroom two storey has been thoughtfully updated to make everyday living comfortable and easy. From the moment you walk in, you will notice the durable tile and hardwood floors, a modern staircase, a refreshed kitchen for family meals, and updated bathrooms.This home features three comfortable bedrooms and a finished basement adds even more living space with room for a playroom, home off ice, or movie nights. Located just steps from parks and schools, and only 15 minutes from Waterloo, this home isa great choice for families who value space, community, and convenience. Come see why 42 Brookmead Street could be the perfect place to call home. Book a private showing today! (id:50886)
Real Broker Ontario Ltd.
8 Luther Avenue
Niagara-On-The-Lake, Ontario
Welcome to the charming "Pagoda Cottage" circa 1885. One of the original Chautauqua cottages in the heart of this very desirable neighbourhood of Niagara-on-the-Lake. Just steps to the Lake, where you can take in the most magnificent sunsets. A short walk to downtown where you can enjoy world class dining, boutiques, cafes, theatre, and so much more! Entering the home, you will walk though an enchanting sunporch with wall-to-wall windows. This charming home has an open-concept living and dining area, anchored by a wood-burning fireplace (WETT certified). The updated kitchen is light and bright with new stainless steel appliances (2025). Here you will find the back door walkout to a large private backyard and patio. This 2 storey cottage has 3 light-filled bedrooms, 1 full bathroom which has been newly updated with a gorgeous large vanity, mirror and faucets, and has a claw foot tub, perfect for evening relaxation. A feature of the home is the Queen Anne architecture popular from the 1880s to 1900 with a variety of distinctive roof parts, a delightful turret with skylight, and original stained glass windows, making this cottage stand out for its unique style. Original pine wide plank floors + there is a smaller lower area for laundry and storage. Multiple uses include private residence, long or short term rental, or a cottage for Niagara-on-the-Lake getaways. Come to view this treasure in this community by the lake! (id:50886)
Right At Home Realty
4296 Arejay Avenue
Lincoln, Ontario
Welcome To This Stunning 2-Story, 3-Bedroom, 4-Bath Home In The Heart Of Beamsville's Wine Country! Surrounded By The Beauty Of Nature, This Property Offers A Peaceful And Vibrant Lifestyle With Wineries, Breweries, Top Schools, And Nature Trails Just Minutes Away. Step Inside To Soaring Cathedral Ceilings That Greet You With An Open-Concept Living, Dining, And Kitchen Space - Perfect For Entertaining. The Kitchen Features Sleek Stainless Steel Appliances And Ample Counter Space, Making It A Dream For Any Home Chef. The Main Floor Also Boasts Beautiful Hardwood Flooring And A Convenient Powder Room. The Massive Master Suite Is A True Retreat, Complete With A 4-Piece Ensuite And A Spacious Walk-In Closet. The Other Two Bedrooms Are Spacious, Offering Plenty Of Room For Family Or Guests. The Finished Basement Adds Even More Value With A Large Rec Room, Tons Of Storage, A Laundry Room, And A Newly Renovated 3-Piece Bathroom. Outdoors, You'll Love The Expansive Backyard Featuring A Massive Deck And A Fire Pit - Perfect For Relaxing Or Hosting Gatherings. With No Rear Neighbours And The Yard Backing Onto A Serene Forest, Privacy And Tranquility Are Guaranteed. Upgrades Throughout The Home Include A New Roof (Jan 2017), Insulated Garage Door, Hot Water Tank (Nov 2022), Garage Door Opener (Oct 2023), Fridge (Oct 2023), Washer/Dryer (Feb 2021), And New AC/Furnace (Summer 2024). This Home Is Nestled On One Of Beamsville's Safest And Most Sought-After Streets, Offering A Vibrant Yet Peaceful Community Vibe. With All The Nearby Amenities, Trails, Parks, Restaurants, And More - This Home Offers The Best Of Both Worlds. Come See For Yourself Why Living Here Feels Like A Dream. (id:50886)
Exp Realty
87 Dunkirk Drive
St. Thomas, Ontario
Affordable 3-Bedroom Home in Prime South St. Thomas Location. Perfect for first-time buyers, retirees, or investors. This solid 1.5-storey brick home is located just one block from the hospital and close to parks, schools, shopping, and public transit. Features include 3 bedrooms, 1 bathroom, updated kitchen cupboards, and newer luxury vinyl flooring throughout. The basement offers high ceilings and excellent development potential. Enjoy a low-maintenance exterior with a durable metal roof and newer windows. The fully fenced backyard includes a storage shed, and the paved driveway provides parking for 3 vehicles. A great opportunity to own a well-maintained home in a desirable, established neighbourhood. (id:50886)
Coldwell Banker The Real Estate Centre
19 Cotton Grass Street
Kitchener, Ontario
Welcome to 19 Cotton Grass Street, a well maintained (Tamarack model) with a total living space of 2268 square feet with spacious 3+1 bedrooms and 3 bathrooms detached two car garage home in a great family-oriented neighborhood, close to great schools, shopping, entertainment and easy access to the highways. Feature Hardwood floors with natural Oak Staircase carpet free top to bottom. Vaulted ceiling 2nd floor family room with large windows. Master bedroom with walk in closet, semi ensuite bathroom with all glass shower and jet corner tub. Granite countertop throughout with kitchen island and stainless-steel appliances. Large, finished basement with laminate floors and full bathroom and bedroom. Sliding glass doors to your generously covered deck with fully fenced back yard. Book your showing today! (id:50886)
Homelife/miracle Realty Ltd
34 Fennell Avenue W
Hamilton, Ontario
Highly walkable location on West Hamilton Mountain, steps from transit, Mountain Shopping Plaza, Walmart Supercenter, St. Josephs Healthcare and Mohawk College. Large rear deck for entertaining featuring a three sided fenced yard. Four levels of flexible living space. Main floor: eat-in kitchen with ample cabinets, bright living room and dining room. Second level: two well-proportioned bedrooms and a 3-piece bathroom. Third (loft) level: additional bedroom or home-office/flex space under vaulted ceiling. Lower level: laundry area and ample storage, plus a bonus room/potential bedroom (unfinished concrete floor). Recent updates: high-efficiency furnace (2024); fresh interior paint; new flooring throughout, including new carpet on stairs; several upgraded windows.Highly walkable location on West Hamilton Mountain, steps from transit, Mountain Shopping Plaza, Walmart Supercenter, St. Josephs Healthcare and Mohawk College. Large rear deck for entertaining featuring a three sided fenced yard. Four levels of flexible living space. Main floor: eat-in kitchen with ample cabinets, bright living room and dining room. Second level: two well-proportioned bedrooms and a 3-piece bathroom. Third (loft) level: additional bedroom or home-office/flex space under vaulted ceiling. Lower level: laundry area and ample storage, plus a bonus room/potential bedroom (unfinished concrete floor). Recent updates: high-efficiency furnace (2024); fresh interior paint; new flooring throughout, including new carpet on stairs; several upgraded windows. (id:50886)
Rock Star Real Estate Inc.
2098 Helene-Campbell Drive
Ottawa, Ontario
LOCATION, LOCATION! Beautiful single home with many upgrades, more than 3300 square feet of living space. 4 bedrooms, LOFT, 4 bathrooms, 2 en-suite, fully finished basement with more than 8 feet ceiling. Double garage. The main floor has an open concept living, dining, and family room with a nice three-sided fireplace. Open concept Kitchen has a quartz counter, big island, tons of cupboards, a walk-in pantry, stainless steel appliances and an eating area. The second floor has two en-suite rooms. The primary master bedroom has a sitting area, a walk-in closet and a five-piece upgraded ensuite. Second bedroom, which has its own ensuite. Two more big rooms and a full-size family bathroom. WOW, Big LOFT on second floor, perfect for kids/home office. Fully finished big basement with more than 8-foot ceilings. Lots of pot lights on the main floor. Freshly painted, new light fixtures. Harwood Stairs and the main floor. An amazing location, walk to Costco, Amazon warehouse, HWY 416, restaurants, shopping, schools, parks, transit. (id:50886)
Royal LePage Team Realty
8294 Elderberry Drive
Niagara Falls, Ontario
All Brick Sun filled 4 bed 4 bath detached featuring a main floor den/office space, spacious layout with a dream kitchen for your entertainment and hosting needs, Friendly neighbourhood close to schools, shopping centers, parks and all other amenities you can think of! Stainless steel appliances included (id:50886)
RE/MAX Realty Services Inc.












