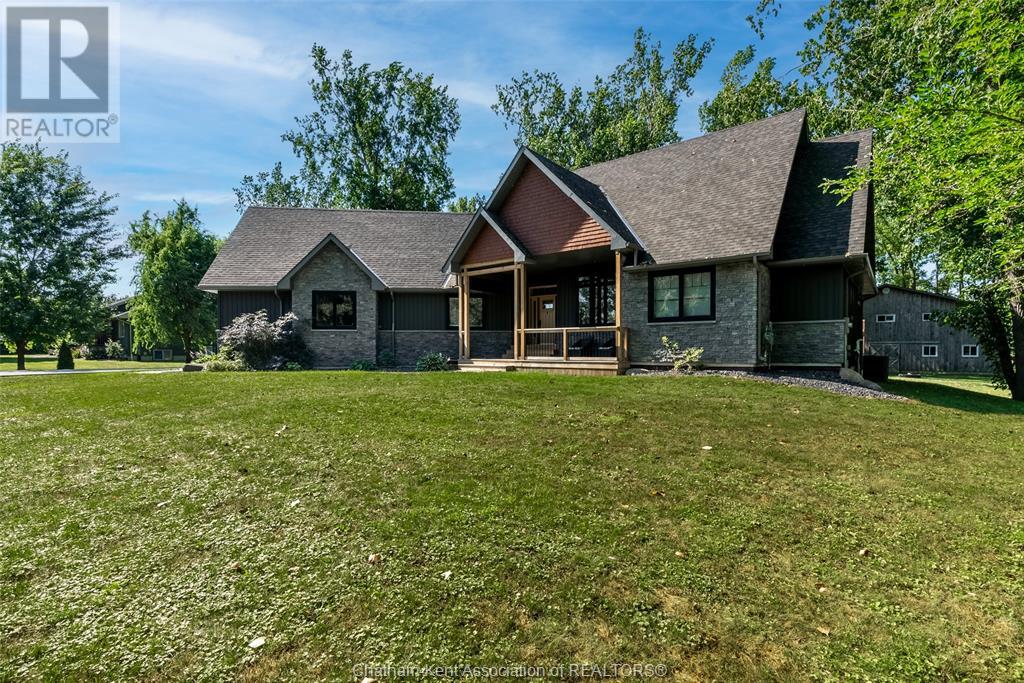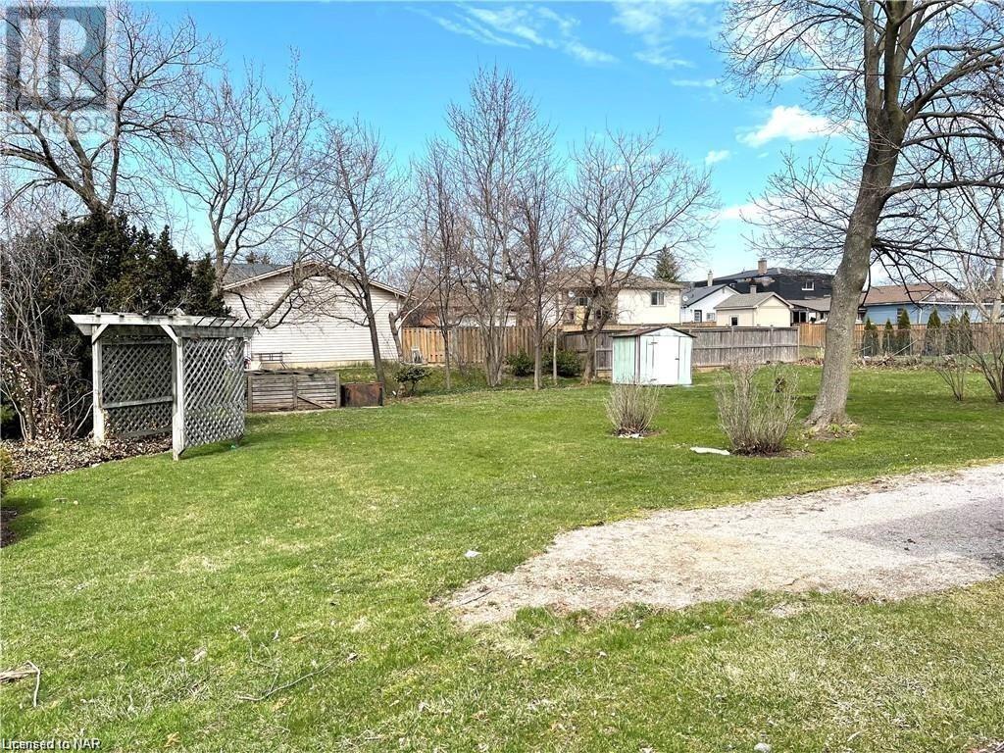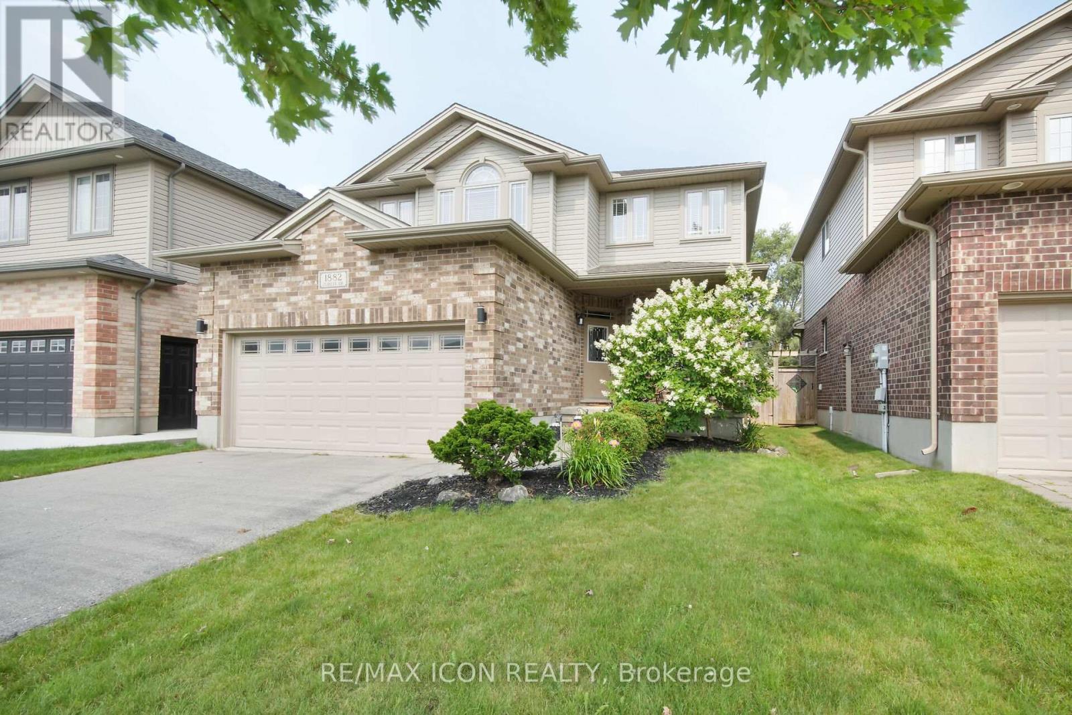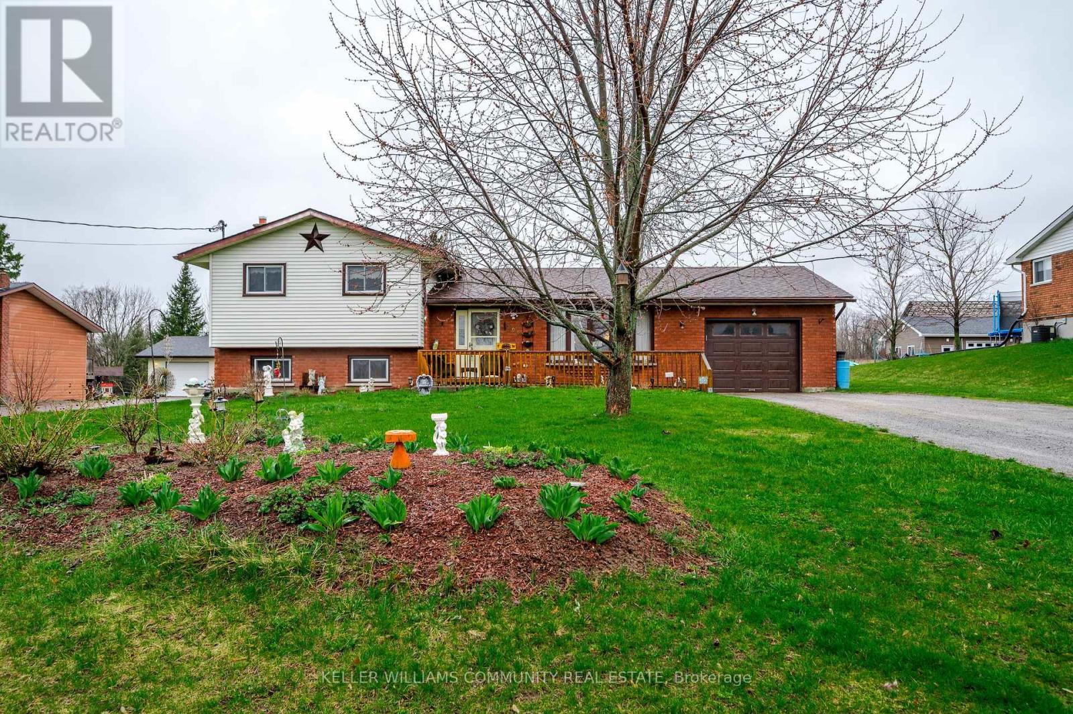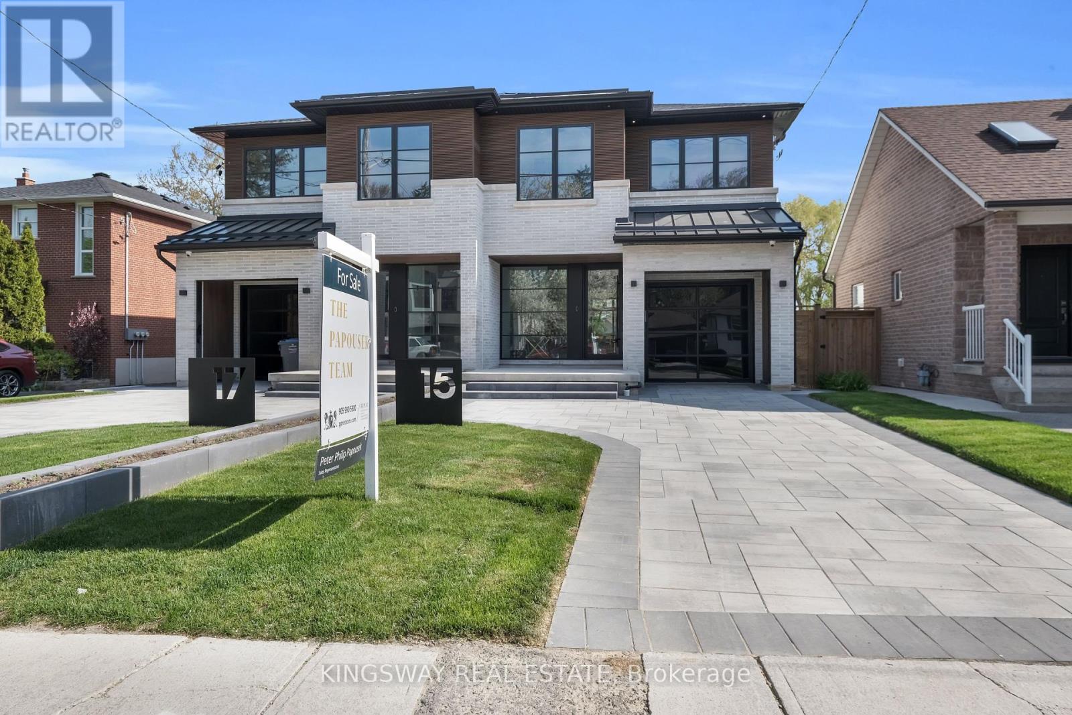208 Mcguire Beach Road
Kawartha Lakes, Ontario
Fisherman's Cottage Life, There Is Shared Access To Canal Lake A Couple Houses Down Across The Street for Boat Launching And Swimming. Main Floor Is Open Concept Eat-In Kitchen, Laminate Floors With Beamed Ceiling And Walk-Out To Huge Deck Thru Garden Doors Great For BBQing. It Has A 3-pce Bath With A New Vanity. Basement is 5' With a Bedroom , HWT, And Pumping System. Electrical Is 100 Amp Fuse Panel. Drilled Well Out Front And Holding Tank Out Back. Canal Lake Is Part Of The Trent Canal System Leading To Many Other Lakes Great For Boating And Fishing. Private Road $175. Per Year. All Just Approx An Hour North Of The GTA. **** EXTRAS **** This Home Is Being Sold In \"As Is Condition.\" Buyer To Verify All Taxes And Measurments (id:50886)
Right At Home Realty
19448 Lagoon Road
Blenheim, Ontario
Why build when it's already done for you? This 5 year old custom built Muskoka style ranch is situated on a quiet county road but close to all your amenities and with a shop dreams are made of. The open concept main floor features vaulted ceilings with a ton of natural light, 2 way fireplace, custom kitchen, hardwood floors and over 3000 sq/ft of living space, plus large loft area. The main floor features 2 wings for bedrooms and has 4 bedrooms in total, with primary having ensuite and walk-in, large living and dining spaces, main floor laundry and walk out to back deck with seating and hot tub, to look out over your little slice of heaven. Lower level ready for your own touches & expand the vast living space. The newly laid massive driveway stretches from the road to the attached 2-car garage, and wraps all the way to the enormous shop featuring 2 large bays with heated floors, a 3rd bay for RV storage and 4th unfinished for storage plus a 3-piece bath. Don't miss the amazing home! (id:50886)
Nest Realty Inc.
4758 Paddock Trail Drive
Niagara Falls, Ontario
VACANT LOT 68x62.08 BUILD YOUR DREAM HOME ! (id:50886)
Wisdomax Realty Ltd
4014 Lantern Lane
Burlington, Ontario
GRAND CUSTOM BUILT RESIDENCE ON A PRIVATE COURT IN PRIME LAKESHORE COMMUNITY OF BURLINGTON. CLOSE TO 1/2 ACRE LOT: 176 DEEP X 148 FT AT WIDEST POINT. OVER 5143SF, 5 BEDROOMS, 5 BATHS, SAUNA, 6 F/P'S, 2 STOREY FOYER, MAIN & LL OFFICES, 9' CEILINGS, HARDWOOD FLOORING, CROWN MOULDINGS, FULLY FINISHED LL W/WINE CELLAR, CUSTOM WET BAR. 2 FURNACES, 2 A/C, SPEAKERS THROUGHOUT, MASSIVE PIE-SHAPED LOT OFFERS COMPLETE PRIVACY, SUNROOM OVERLOOKING THE INGROUND HEATED GUNITE POOL, HOT TUB, FULL GAZEBO W/KITCHENETTE HAS CHANGE ROOM AND TOOL SHED AROUND BACK, BEAUTIFULLY HARDSCAPED AND LANDSCAPED W/COMPLETE PRIVACY IN BACK W/LUSH GARDENS AND TREES, MOTORIZED PERGOLA. $500,0000 IN REVOVATIONS ($300,000 EXTERIOR).Prime location with its proximity to the lake, shopping, restaurants, highways, transit, high-rated schools with the best sports facilities, and so much more! Your search ends here! Welcome HOME!! (id:50886)
RE/MAX Escarpment Realty Inc.
27 Yacht Drive
Clarington, Ontario
Welcome to this magnificent detached home in Clarington, Bowmanville! This exquisite property features 5 spacious bedrooms, each with a private 3-piece ensuite, and a master suite with a luxurious 5-piece ensuite. The main floor showcases beautiful hardwood floors throughout, adding to the home's elegance.The family kitchen is a culinary dream, boasting top-of-the-line appliances and an abundance of natural light. The living area is adorned with elegant pot lights and a coffered ceiling, creating an atmosphere of sophistication. Step outside to the expansive patio, where you can enjoy breathtaking views of the waterfront, offering the perfect blend of indoor and outdoor luxury living. The side of the house features beautiful interlocking, adding to the overall charm and curb appeal. Boasting a prime location, this home is just 5 minutes from Highway 401 and 12 minutes from Bowmanville GO Station, ensuring easy commuting. With two hospitals within a 10-minute drive, medical services are always close at hand. The vibrant community offers excellent schools, shopping centers, restaurants, parks, and recreational facilities, making it the perfect place for families.This stunning property seamlessly combines elegance, convenience, and comfort in one of Clarington's most sought-after neighbourhoods. Don't miss the chance to make it yours! **** EXTRAS **** Outdoor speakers, smooth ceiling plaster molding, cameras & security system, Built in speakers (id:50886)
RE/MAX Hallmark First Group Realty Ltd.
1882 Jubilee Drive
London, Ontario
Welcome to 1882 Jubilee Drive. Step into charm and elegance in this stunning 4-bedroom home, nestled on a quiet crescent in a sought-after North London neighbourhood. The open-concept main floor boasts a beautiful kitchen with ample cupboard space, granite countertops, and a large center island that overlooks a spacious family room with a gas fireplace. Additionally, the main floor includes a separate office and a laundry/mudroom off the double-car garage. Outside, a large deck offers a perfect spot to relax and enjoy the yard. On the second floor, you'll find 4 generously sized bedrooms, 2 of which feature walk-in closets. The Primary Bedroom offers a luxurious ensuite with double sinks, a large standalone soaker tub, and a glass walk-in shower. **** EXTRAS **** A/C replaced 2022, Sump pump replaced 2023, Kitchen faucet replaced December 2023. Eco-friendly thermostat, roughed-in power for car charging (id:50886)
RE/MAX Icon Realty
194 Kerry Line
Smith-Ennismore-Lakefield, Ontario
3 Bedroom 2 bathroom side split in beautiful Ennismore with gleaming hardwood. 3 season Sunroom off the dining room, large eat-in kitchen, gas fireplace. Attached garage, close to Peterborough. A short walk to Pigeon lake with beaches, boat launches and arena's. Ennismore has everything the bigger towns have with a great country feel. (id:50886)
Keller Williams Community Real Estate
129 Rocky Hill Drive
Ottawa, Ontario
Steps from parks & schools, this sun-filled home won’t disappoint. Welcomed by a bright foyer which flows into the elegant and spacious living/dining room. The back of the main level delivers a large family room with a gas fireplace, overlooking the kitchen and a large eating area. The kitchen is complete with ample counter and cupboard space and a large island. Upstairs offers generous size bedrooms with new carpets, a family bathroom, and a master suite with walk-in closet & full en-suite with soaker tub. The finished lower floor has an expansive rec-room with pot lighting, an office, and a full bathroom. The bright, fully fenced HUGE backyard has interlock, pristine grass, and a large shed. (id:50886)
Right At Home Realty
129 Rocky Hill Drive
Ottawa, Ontario
Steps from parks & schools, this sun-filled home won’t disappoint. Welcomed by a bright foyer which flows into the elegant and spacious living/dining room. The back of the main level delivers a large family room with gas fireplace, overlooking the kitchen and a large eating area. The kitchen is complete with ample counter and cupboard space and a large island. Upstairs offers generous size bedrooms with new carpets, a family bathroom, and a master suite with walk-in closet & full en-suite with soaker tub. The finished lower has an expansive rec-room with pot lighting, an office, and a full bathroom. The bright, fully fenced over sized backyard has interlock, pristine grass, and a large shed. (id:50886)
Right At Home Realty
509 Edward St
Thunder Bay, Ontario
LOCATION! LOCATION! This 1000 sq. ft. space is zoned Community Commercial and allows a wide variety of uses. Previous Tenant's use was office space but can be easily reconfigured to suit your business needs. Located in the center of a high profile Mini Mall at "North Edward Place " close to all kinds of amenities. The Lease price is $19.00/PSF and CAM costs are $11.14/PSF. (id:50886)
Royal LePage Lannon Realty
1077 Weber Street E
Kitchener, Ontario
Own a thriving Pizza store in Kitchener, renowned for its diverse menu, including popular items like Soya Champ, Wings, Fish, Tikka, and baked Momos. Pizza2Go is a fast growing food Franchise. This well-established business has built a strong reputation for quality, trust, and superior service. It features a rare 40-seat dining area, perfect for small parties and gatherings. The current owner and franchisor will provide comprehensive training to ensure a smooth transition. You could add other menu items or start a cloud kitchen for catering and deliveries. Low Rent of $2862 a month until March 2026 and then $2962 for the remaining term(March 2028). Option to renew for additional 5 years. With a solid customer base and significant growth potential, this is a prime opportunity to elevate an already successful franchise. Schedule your showing today to explore this exceptional opportunity. Future plans include adding an ice cream parlor and obtaining a wine and beer license to attract a wider customer base and boost revenue. (id:50886)
Search Realty Corp.
Search Realty
17 Broadview Avenue
Mississauga, Ontario
Impeccably Built Costume, Semi-Detached Home In Desirable Port Credit Area. Open Concept Living Space With Pot Lights, Hardwood, Accent Walls, Built-In Speakers And Much More. Beautifully Landscaped Property, With A Deck Perfect For Entertaining. Quartz Kitchen Island And Counters. Spacious Bedrooms, And Thoughtfully Laid Out Basement. Home Monitoring System With Exterior Cameras. Close To Many Shops, Transit, Parks, Marina, Top Schools, Etc. **** EXTRAS **** This Home Must Be Seen To Really Take In All The Wonderful Aspects It Has To Offer. (id:50886)
Kingsway Real Estate


