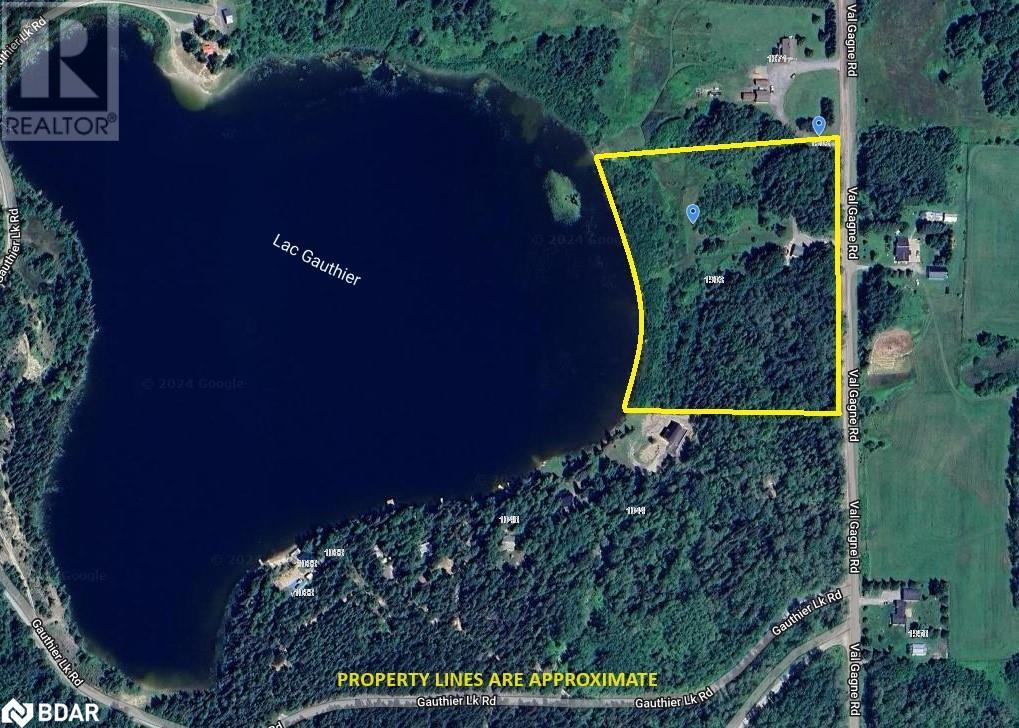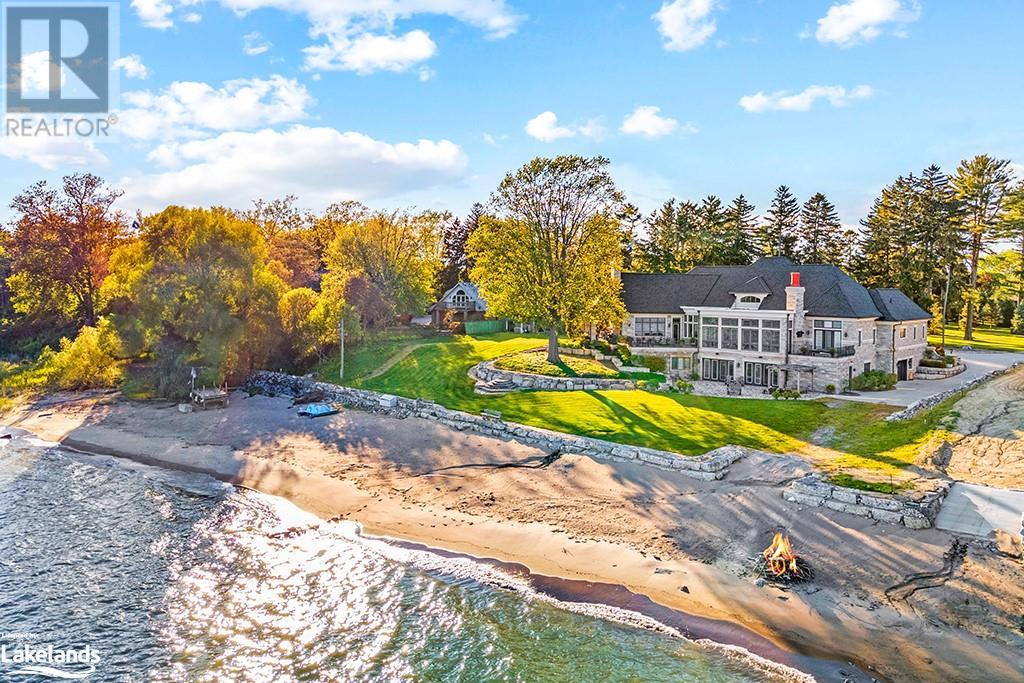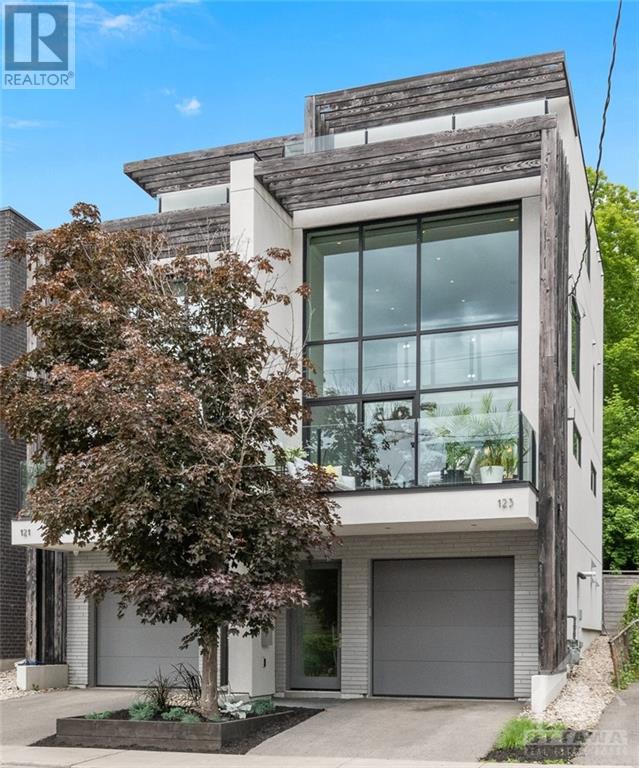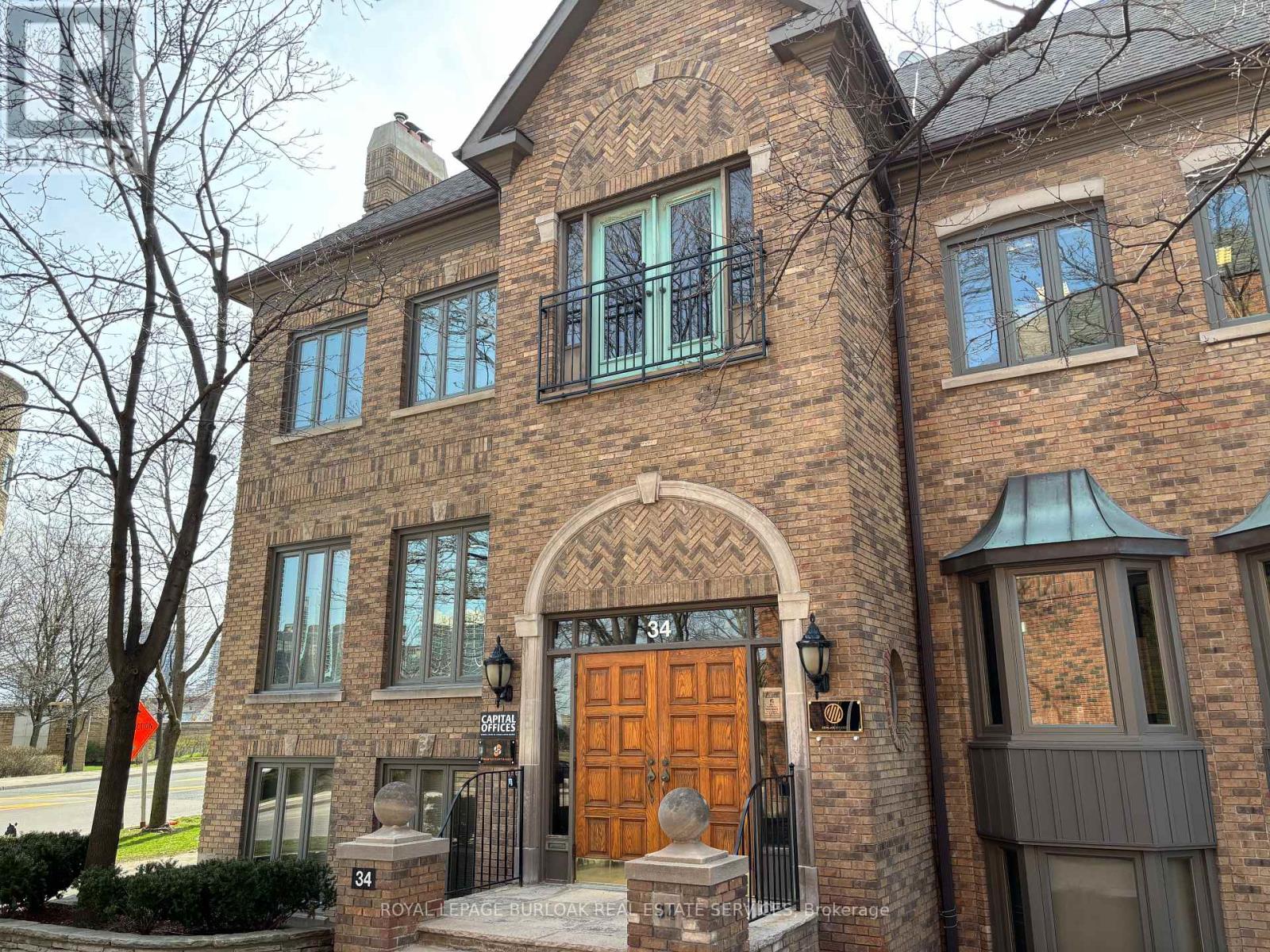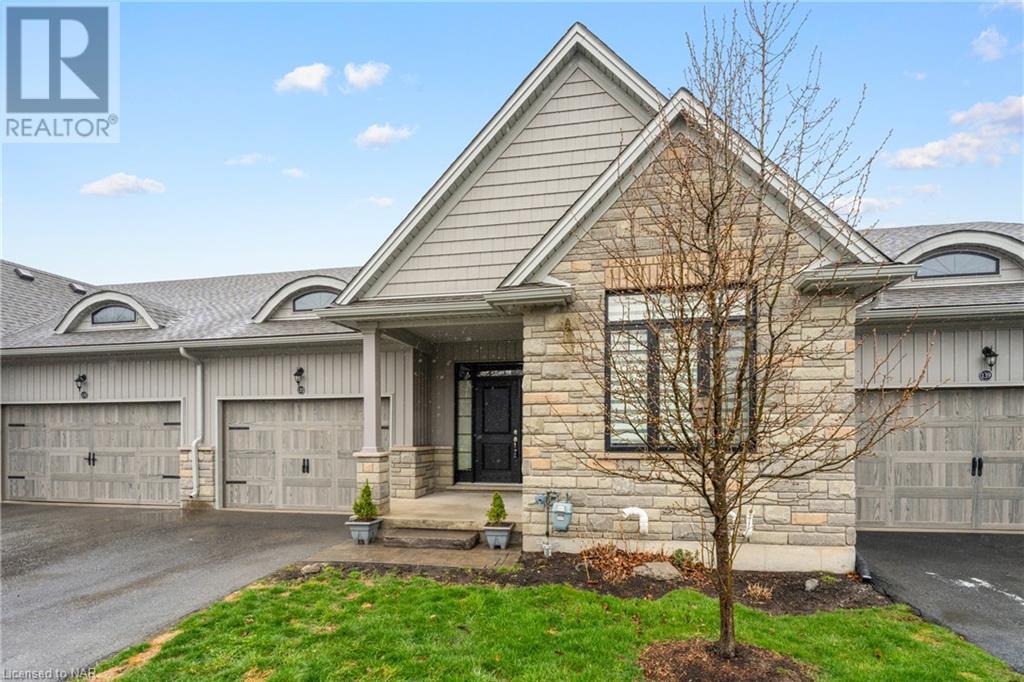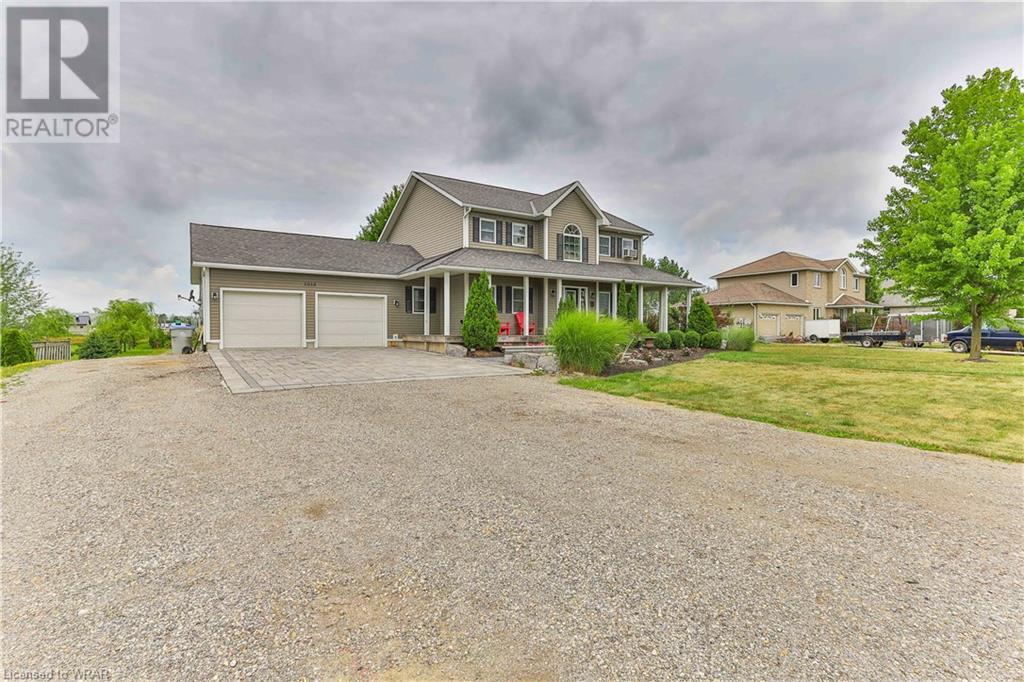1903 Valgagne Road
Black River-Matheson, Ontario
Welcome to your private paradise on the shores of a Gauthier Lake in Northern Ontario, just 45 minutes from Timmins! This stunning 8-acre waterfront property boasts over 600 feet of shoreline and a spacious 24 x 30 garage with living quarters, offering the perfect blend of comfort and convenience while you build your dream home. Nestled amidst a backdrop of towering trees, this beautiful lot is a blank canvas awaiting your custom home design. Enjoy the tranquility and seclusion of this private, partially treed oasis, the largest & last remaining lot on the lake, offering unparalleled privacy and serenity. With the potential to sever the lot into two separate parcels or create your own family compound, the possibilities are endless on this expansive property. Whether you envision a peaceful retreat for relaxation or a gathering place for loved ones, this property offers the space and flexibility to bring your dreams to life. Immerse yourself in the natural beauty of the lake, which is home to a variety of fish including northern pike and perch, offering endless opportunities for fishing and outdoor recreation. The 30amp plug makes this lot RV Ready! Conveniently located just off Hwy 11, this property provides easy access to amenities while still maintaining a sense of seclusion and tranquility. Don't miss this rare opportunity to own a piece of paradise in Northern Ontario. Come experience the endless possibilities that await at this exceptional waterfront property. Schedule your showing today and start envisioning the life of luxury and serenity that awaits you! Property being sold with Pin#653640117 (id:50886)
Century 21 B.j. Roth Realty Ltd. Brokerage
175 Pineway Park
Kingsville, Ontario
Custom built home on the shores of Lake Erie. 239 feet of sand beach. This is a smart home built with hi tech. Main floor is a dream. Large primary bedroom suite with its own balcony with hot tub and fireplace overlooking the lake. Custom professional kitchen with double islands of granite. Fireplaces in family room, in lanai, in lower level family room and in exterior covered porch. Take the stairs or the elevator. Stairs to the 2nd floor reveal more bedrooms and bathrooms for family and guests. Soaring 25 ft and 14 ft ceilings. In-floor heating in garages and porches. Gate house for security and overflow. Custom designed and built. This home features everything you could want and need in an estate. The waterfront and sand beach are second to none in the area. Limestone features are an exclusive finish for this home. A Must See! (id:50886)
Engel & Volkers Toronto Central
123 Putman Avenue
Ottawa, Ontario
Award-winning custom built semi-detached home in desirable New Edinburgh/Lindenlea. Modern limestone facade and architectural slats frame a bright sun-filled 2-storey living room with a south-facing wall of windows, along with expansive windows on all levels. Top floor primary suite, including a primary bedroom walk-out roof terrace (hot tub ready) overlooking downtown skyline. The outdoor spaces include 3 terraces/decks including a two-tiered rear deck off the kitchen overlooking a treed rear yard. Custom designed and built Italian kitchen with oversized waterfalled stone counters, integrated glass table. Modern bathroom designs throughout feature European styled cabinetry and premium fixtures, curbless showers, heated tile floors, and clean contemporary lines. Design elements include unique laser cut steel staircase with glass walls and railings, wide plank hardwood throughout. Ideal for discerning clients who wants an architecturally unique property. (id:50886)
Synercapital Investment Realty
5220 Highway 71
Sioux Narrows, Ontario
Lakefront cabin situated nicely on a 4.5-acre lot. This three-bedroom, 1,260 sq. ft. cabin, which was built in 2004, is on Regina Bay, Lake of the Woods. Conveniently located just minutes from Sioux Narrows on a private driveway. This beautifully maintained cabin has three bedrooms and one four-piece bath. The entry/laundry room opens onto the large, free-flowing kitchen/dining/living-room area. The living room features a vaulted ceiling, a free-standing wood stove with rock accents, and a great view out over the lake. The interior is nicely finished with pine on the walls and ceiling and laminate flooring. Doors from both the dining area and the sunroom lead out onto the spacious front deck. The windows are dual pane and the 2x6 walls and ceiling are insulated. The home is built on a drilled steel pipe foundation. Low maintenance siding and metal roofing mean more time to spend enjoying the lake. There are stairs and a path from the home to the lake. The shoreline forms a V-shaped bay, providing a deepwater, protected docking location, and private, tranquil cove. The good-sized cribbed shoreline deck is a delightful place to enjoy your morning coffee. In the evenings, follow the scenic trail from the cabin to a sunset lookout with an expansive view over the lake. The lot is larger than most at 4.65 acres with 447.83 feet of shoreline. There is a 10x10 ft. storage shed. Plenty of room here to build a big garage and a guest cabin. This inviting lot is fully wooded with a mix of mature trees, including spruce, pine, oak, birch, cedar, and poplar. The cabin is being sold with all appliances and some furnishings. Services include underground power to the home, a 200 amp electrical panel, water drawn from the lake with a submersible pump, and heat provided by a Napoleon wood stove, and electric baseboard heaters. There is a certified septic system. (id:50886)
Northwoods Realty Ltd.
Lot 11 Chicago Mine Road
Greater Sudbury, Ontario
Welcome to your dream waterfront camp retreat! Nestled on over 1.5 acres of pristine land with approximately 500 feet of serene water frontage, this enchanting property offers the perfect blend of rustic charm, privacy, and beautiful views. The main camp boasts a cozy and inviting atmosphere, perfect for curating meals and playing board games on those rainy days. Enjoy the ultimate relaxation in your private sauna, or take in the breathtaking lake views from the charming gazebo. For additional accommodation, there are two sleep cabins, ideal for hosting guests or creating a private retreat. The property also features a spacious garage and detached work shed, providing ample storage and workspace for all your recreational and maintenance needs. A trailer is included with a permanent roof, offering extra flexibility for visitors or additional living space. Step outside on to beautifully constructed dock and take in the beauty of the quiet lake, perfect for boating, fishing, or simply soaking up the sun. This waterfront camp property is a rare find, offering tranquility, privacy, and endless opportunities for outdoor adventures and the space to build additional structures!! Don't miss your chance to own this slice of paradise. Schedule a viewing today and start making memories that will last a lifetime! Don't delay, call today. (id:50886)
RE/MAX Crown Realty (1989) Inc.
Lot 6 Chemical Road
South River, Ontario
These properties offer a future business opportunity or cottage life in a sought after unorganized township, which means taxes are low & building permits are not required. This off-grid cottage ( solar & wind) with Star Link internet is perfect for remote work in a wilderness setting. The lots are separately deeded waterfront lots on sought after Kawawaymog Lake. This is a fantastic location for a future outfitting business close to the Ranger station with access to Algonquin Provincial Park. A paddle across Kawawaymog Lake and through the scenic Amable du Fond will access the wonders of Algonquin Provincial Park. Group of Seven artist Tom Thompson was inspired during his stays on Kawawaymog Lake in ( 1915-16) to paint several portraits of the area. Built in 1996 this lovely 3 bedroom 2 bathroom cottage is open concept with cathedral ceilings and pine floors throughout. A large covered front deck provides shelter from the rain and sun. A Muskoka stone walkway leads to a square log sauna you can enjoy year-round. These lake front lots are perfectly level with a sand beach and shallow water for kids. There are 3 garages, one of which has a heated loft ( bunkie/games room) & composting toilet. Surrounded by thousands of acres of crown land it is a perfect place to ATV or snowmobile on the nearby OFSC trails. There is plenty of wildlife if you enjoy hunting and many area lakes have small mouth bass, speckle trout & splake. This is truly an amazing area for a cottage future business or year round home. (id:50886)
Royal LePage Lakes Of Muskoka Realty
300 - 34 Village Centre Place Place
Mississauga, Ontario
Work Culture is changing. With workspaces competing with employee's home offices, 34 Village Place in the Sherwoodtowne Office Complex is the answer with an enticing 'liveable office'. This 2000 SF office space end unit has a residential design with bright windows, fireplace and combination of offices and open collaboration areas. This turnkey space is perfect for businesses looking for a professional and polished environment to work in Downtown Mississauga. Uses include Office & Medical Uses. (id:50886)
Royal LePage Burloak Real Estate Services
135 Borden Trail
Welland, Ontario
Discover your dream home at 135 Borden Trail, located in the heart of Welland. This modern bungalow townhome is perfect for first-time home buyers, retirees or investors. This exquisite property offers 2 spacious bedrooms, 2 pristine bathrooms with over 1,300 sqft of comfortable living space. As you step inside, you’ll be greeted by a welcoming atmosphere featuring an open concept design, natural lighting, 9 ft ceilings, pot lights, high end light fixtures & engineered hardwood flooring throughout. The heart of this home lies in its gourmet chef's kitchen, complete with stainless steel appliances, white quartz countertops, subway tile backsplash, an impressive kitchen island with a breakfast bar & sleek white cabinetry with additional pantries. The kitchen seamlessly integrates into the dining area & spacious living room with a gas fireplace, creating the perfect ambience for entertaining. Relax in the generous primary suite, boasting 2 closets including a walk-in closet & a luxurious 3-pc ensuite with an upgraded glass walk-in shower. The main level also offers an additional bedroom, a 4-pc bathroom & a convenient laundry room with inside entry from the garage. Further highlights include an upgraded railing leading to the basement, ample parking with a 1.5 car garage and asphalt driveway & wooden deck. Walking trails out front and conveniently located near medical offices and shopping. Arrange a showing today & prepare to fall in love with your new home! (id:50886)
Revel Realty Inc.
120 King Street E
Mount Forest, Ontario
Great high profile side street commercial location. This 5 office, 1 ½ bath building enjoys C1 zoning and is located in the heart of the Mount Forest business district. Additional auxiliary space is available in the partially finished basement. Besides the extensively asphalt covered yard, additional parking or storage is available in the detached 16 ft. X 24 ft. Garage with a full usable loft. This opportunity is available for immediate occupancy. (id:50886)
Coldwell Banker Win Realty Brokerage
39 Noland Street
Markstay, Ontario
Location, Location, Location!! Rural, private hobby farm located in the community of Hagar! This home has been extensively renovated, steel roof (2014), kitchen (2016), windows & doors (2016), flooring (2016), drilled well (2014), forced air propane furnace (2019), grenerac system (2023), barn 16x32 (2016),stable (2014), sauna (2023) dyed oil & propane tanks owned (2023) Large kitchen with ample counter and cupboard space, island nook facing the living room, high vaulted ceilings, separate dining area, large living room looking towards the fields, enjoy watching your animals/ children roam and play! Two separate front entrances / mudrooms aiding in keeping the mud and dirt in the house to a minimum! Main level large deck with a wood fireplace (not WETT certified) and ample room for entertaining. Double attached heated garage with ample storage & shelving. There is extensive storage for all your toys, equipment, feed, hay. Multiple shelters and pens for your animals & pets (hydro in animal pens and barns). Drivable road to the back fields (overlooking the community playground). Many fenced areas & pastures for larger live stock, free flowing stream running through the property (perfect for watering). Raised garden beds for planting, 2 greenhouses, wood fired sauna. 14x14 bunkie for guests Situated on over 100 acres, low traffic municipally maintained road (id:50886)
RE/MAX Crown Realty (1989) Inc.
1015 Walton Avenue
Listowel, Ontario
Welcoming to the charming town of Listowel where you will find this stunning 2 story home nestled on a spacious one acre lot, providing ample room for you are your loved ones to enjoy. The moment you step inside you will be greeted by a warm and inviting atmosphere. The main floor boasts a well designed layout perfect for both daily living and entertaining. The heart of the home is the beautifully appointed kitchen with ample storage, modern appliances and a convenient island for meal preparation. The living room, just off the kitchen, is a great place to unwind and relax, with its large windows allowing for plenty of natural light to fill the space. On chilly evenings you can cozy up by the fireplace, creating a cozy ambiances for you and your family to enjoy. Main floor master bedroom is designed with a spacious walk in closet and a generous size ensuite bathroom, this bedroom is designed to provide the utmost comfort and convenience. Additionally there are three bedrooms on the upper level with a full bathroom that is great for children or if you have some guests staying for a few days. Outside the beautiful landscaping adds to the curb appeal of the property. The large backyard provides plenty of space for entertaining, gardening, activities or just simply unwinding. Back yard comes complete with a gas fire place, lighting system, speaker system and wood fire pit. It's the ultimate backyard for the outdoor enthusiast. If you are looking for a spacious and beautifully appointed home with ample outdoor space, this home is perfect for you. Back half of the 1 acre lot has the potential to be severed off. Don't miss out on the opportunity make this house your dream home. (id:50886)
Kempston & Werth Realty Ltd.
152 St Patrick Street
Stratford, Ontario
Downtown Stratford living! 150 - 152 St Patrick Street Stratford is a mixed use (residential and commercial) duplex with a main floor commercial Tenant and a second floor residential Tenant in place. Self Managing makes for effortless ownership with solid Rents in place for the investment minded. Exciting options for those who would want to live downtown Stratford. Truly a one-of-a-kind opportunity. (id:50886)
Sutton Group - First Choice Realty Ltd. (Stfd) Brokerage

