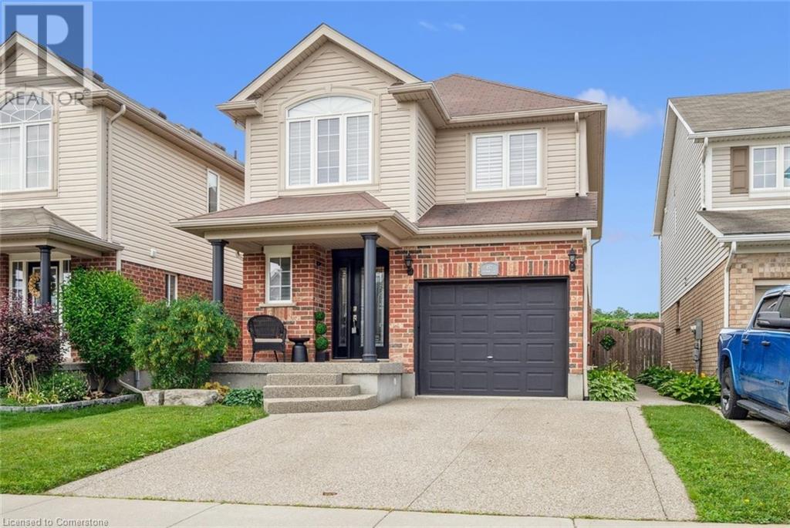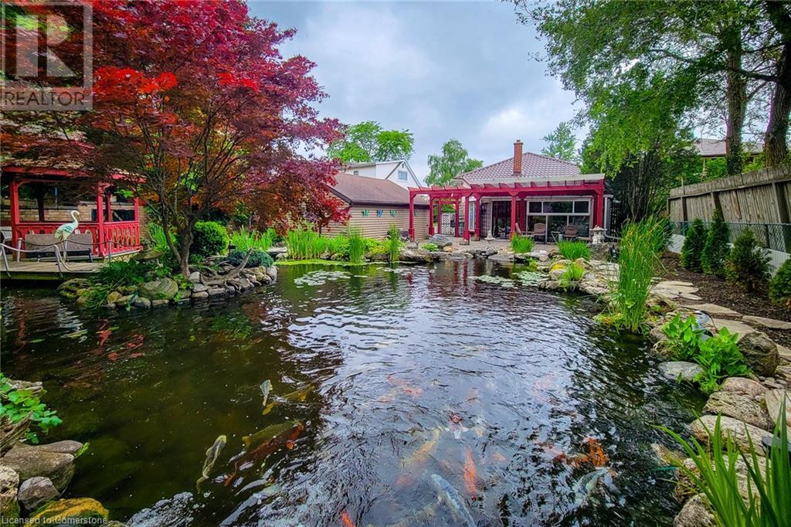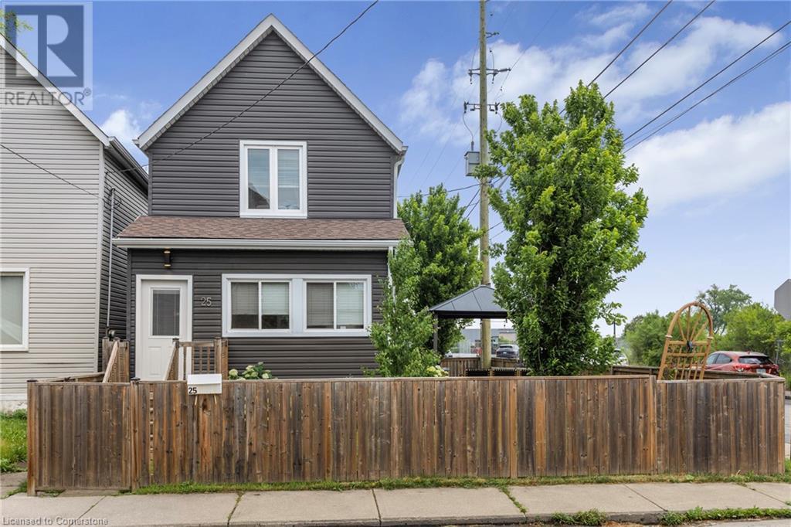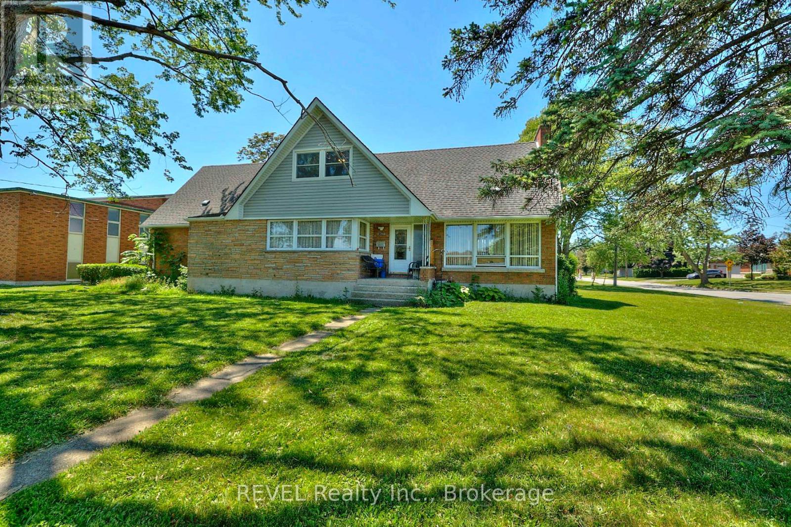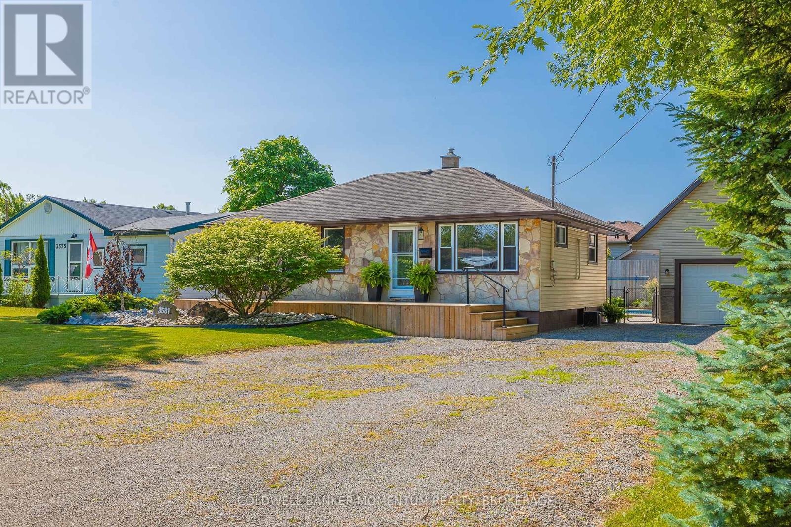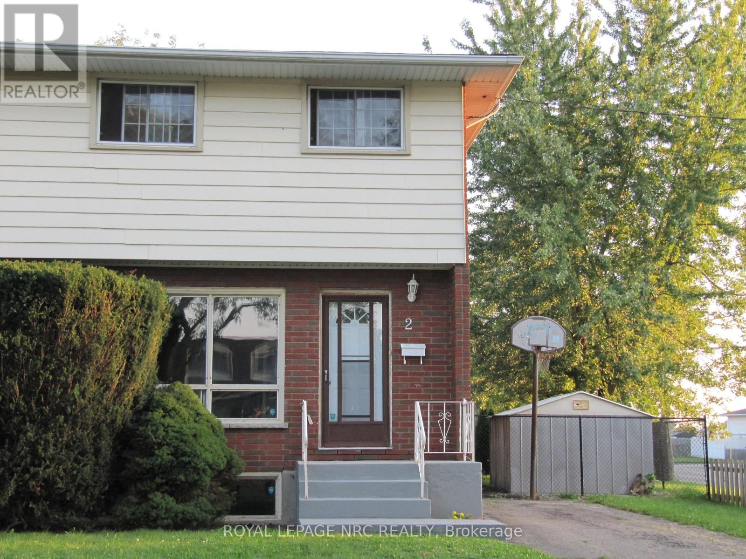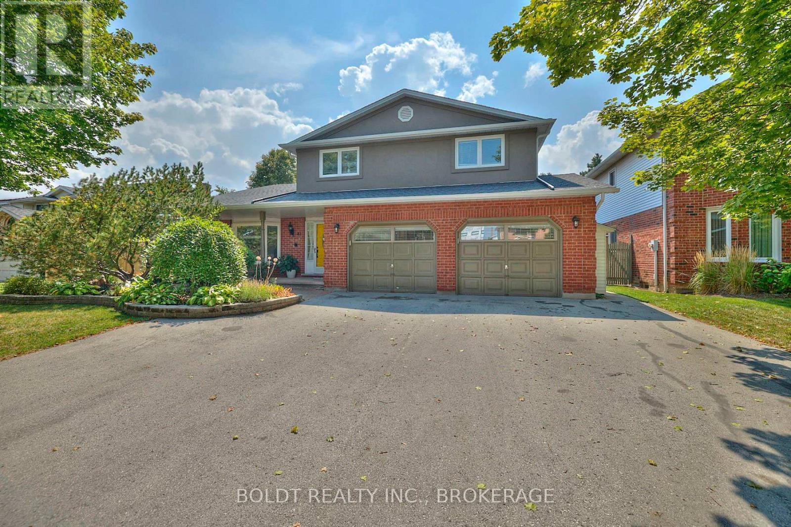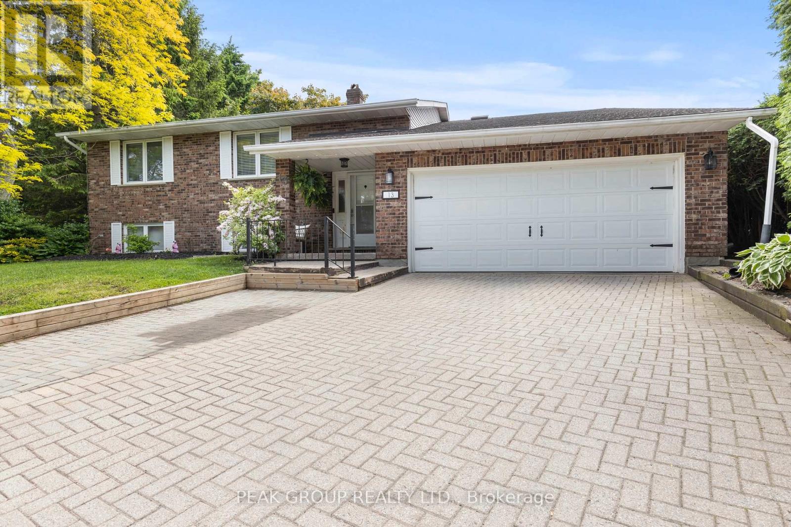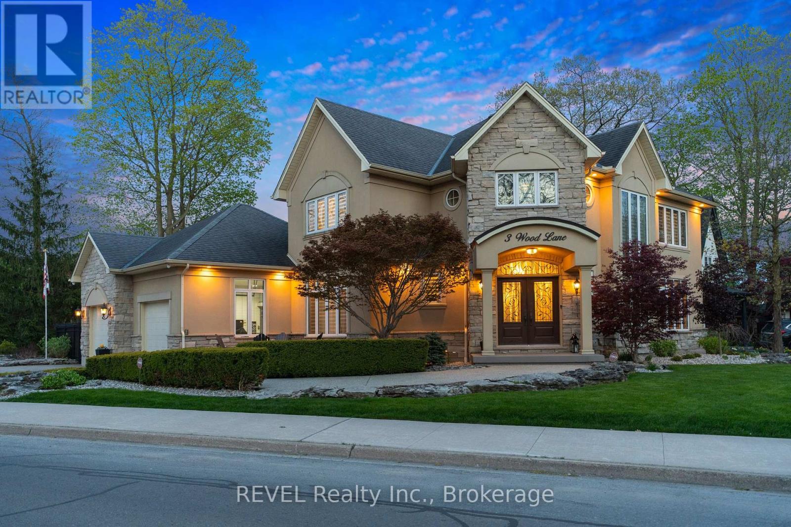457 Beaumont Crescent
Kitchener, Ontario
There’s a kind of home that doesn’t just tick boxes, it wraps you in warmth and it's magic the second you walk through the door. 457 Beaumont Crescent is that kind of place. A 4-bedroom, 4-bath beauty tucked into a quiet Kitchener crescent, with room to grow, to gather, to have kitchen dance parties and build memories. From the moment you step onto the aggregate driveway and through the front door, the love poured into this home is impossible to miss. The open layout feels inviting and is designed so you can be together with those you care about. Light flows through tall ceilings, bouncing off feature walls and neutral tones that make everything feel calm but elevated. The kitchen is a dream come to life completely redone in 2021 with double pantries, grade 3 quartz, and high-end stainless steel appliances. It’s the kind of kitchen where families come together, where stories are told over wine and late-night snacks, where spontaneous dance parties just happen, and people gather around the large peninsula to enjoy being together. The red oak staircase, new as of this year, leads you to four stunning bedrooms. The primary suite is a loving vibe peaceful, stylish, and complete with a walk-in closet and showstopping ensuite. A beautiful 4-piece bath completes the upper level. The finished basement is built to be enjoyed, with a shiplap hallway with sconces, a second fireplace, space for all night movie nights, and a finished laundry area. Plus loads of storage and a cold room. Now heading to the backyard, the outside is incredible. Aggregate patio, pergola, deep landscaped lot, oversized shed, and yes the pool comes with it. This home has been full of memories, laughter, and love. Now it’s time for someone new to fall for it. Check out the photos, floor plans, virtual tour, and the full 12-minute detailed walkthrough video. (id:50886)
Exp Realty
63 Hardale Crescent
Hamilton, Ontario
Step out of this quality 3 bedroom bungalow with detached 2 car garage, through a sunroom into a breathtaking, pie-shaped backyard unlike anything you've seen. Enclosed by an elegant brick privacy fence, this professionally landscaped sanctuary centers around a stunning custom-designed pond that spans much of the yard. A cascading waterfall flows from a natural looking rock feature nestled in the corner, feeding into the tranquil waters below. An enchanting island sits at the heart of the pond, crowned by a mature Japanese maple that offers year-round beauty. The pond is alive with approximately 30 vibrant koi fish, lily pads and blooming water lilies, creating a peaceful, ever-changing tableau. Surrounding the water feature are lush plantings of cedar and yew trees, thriving hostas and a variety of flowering shrubs that provide vibrant colour, texture and privacy. An artistic stone patio welcomes you at the gate leading to the pond's edge and to a boardwalk that stretches from the cozy gazebo to the island. This is the perfect spot to relax, read or entertain while immersed in nature. This extraordinary backyard is a rare, tranquil haven ideal for nature lovers, entertainers or anyone seeking serenity at home. This is an estate sale and the property is being sold as is, where is without any representation and/or warranties. The seller makes no warranties pertaining to the condition of the property, it's chattels, it's legal boundaries, easements or rights of ways. (id:50886)
Realty Network
25 Land Street
Hamilton, Ontario
Hooked on Hamilton? This diamond in North End sits close to the Hamilton Harbour, offering potential with future opportunities and growth within the Bayfront community, on a generous corner lot. Tucked between fun down by the Bayfront, Collective Arts Brewery, Grandad's doughnuts, William's Cafe, Two Cougars & Cafe for breakfast, Hamilton Meat Pie Co., parks and schools. This two bedroom, two bathroom home is a diamond in the docks. With an updated kitchen, updated bathrooms, fully fenced in corner lot with front and side entry- ideal for dog lovers, first time buyers, savvy investors alike. Newer Furnace and Hot Water Heater, basement floor is freshly sealed. Enjoy the deck and comfortable gazebo, detached garage with hydro, single private driveway, and plenty of street parking for guests. Being located in the docks, you are in an up-and-coming area with the 'Bayfront Industrial Area Strategy' in full effect, to revitalize Hamilton's largest industrial area. Aiming to encourage efficient land use, attract investment, improve environmental conditions, and enhance the area's image. This home offers you the chance to own a nice unique property before the Bayfront condos are built and this area begins to transform. (id:50886)
Revel Realty Inc.
86 Wiley Street N
St. Catharines, Ontario
Nestled in the heart of downtown St. Catharines, this beautifully crafted 3-bedroom, 2-bath character home seamlessly blends timeless charm with modern updates. From the moment you arrive, you'll be captivated by its curb appeal and welcoming warmth. Step inside to a cozy main floor living room featuring a classic fireplace perfect for relaxing evenings. The open-concept dining room and kitchen make entertaining effortless, with stainless steel appliances, gas stove, and thoughtful design touches throughout. A spacious mudroom off the back provides everyday convenience and leads you to a fully fenced backyard oasis with mature trees and lush landscaping ideal for family gatherings, pets, or simply unwinding outdoors. Car enthusiasts and hobbyists will love the detached double-car garage, complemented by a private double driveway offering ample parking. The full lower level awaits your finishing touches. Whether you're seeking character, comfort, or convenience, 86 Wiley Street delivers it all just steps away from the vibrant energy of downtown shops, dining, and amenities. Don't miss this rare opportunity to own a true gem in the city's core! (id:50886)
Revel Realty Inc.
7205 Sharon Avenue
Niagara Falls, Ontario
Endless Potential in the Heart of Niagara Falls. Prime Lot with a large 5-Bedroom Home! Rare opportunity to own a spacious 5-bedroom, 2-storey home on a massive 150' x 97.9' lot in one of Niagara Falls most sought-after neighbourhoods! With approximately 2,400 sqft of finished living space and parking for 10+ vehicles, this home is ideal for large families, investors, or builders looking to capitalize on the size and location. Enjoy the convenience of being just steps from restaurants, shopping, entertainment, and tourist attractions, all while having room to grow and develop. Inside, enjoy modern upgrades throughout, including a renovated kitchen, newer furnace, and A/C. Whether you're looking for a forever home with room to expand, or you're a builder exploring severance or redevelopment options (buyer to do own due diligence), this is your chance to secure a versatile property with serious upside. Act fast this rare lot and location combination won't last! (id:50886)
Revel Realty Inc.
3581 Hendershot Drive
Fort Erie, Ontario
Welcome to 3581 Hendershot Drive - an updated, move-in-ready bungalow on a quiet street in desirable Stevensville. This 3-bedroom home is packed with features inside and out, offering comfort, style, and serious outdoor appeal. Inside, enjoy the warmth of hardwood floors throughout and a bright, modern kitchen with crisp white cabinetry, a large side-by-side fridge/freezer, gas stove, and open layout to the living room. The main floor also features convenient laundry, updated lighting, and tasteful decor throughout. The owned on-demand hot water system (2021), central air (2021), and re-bricked chimney (2024) ensure peace of mind and efficiency. Step outside and youll find your own backyard retreat an entertainers dream. The inground pool, the recently installed AstroTurf (2025), concrete, a large deck with gazebo for summer dining, and a fully fenced yard with shed. The detached 12 x 30 garage is a standout feature: heated, spray-foamed, with a loft for extra storage and a 220 plug perfect for a workshop or hobby space. A spacious driveway gives you plenty of room for parking RVs, boats, or multiple vehicles. Enjoy morning coffee on the front porch or host unforgettable gatherings in your private backyard oasis. This home truly checks all the boxes. This one won't last, book your showing today! (id:50886)
Coldwell Banker Momentum Realty
2 Black Knight Road
St. Catharines, Ontario
Welcome to 2 Black Knight Road, located in a desirable North-End family friendly neighbourhood of St. Catharines. This clean and tidy property offers its new owners three bedrooms, along with a large eat in kitchen with new countertops and laminate flooring. The basement has a separate entrance and currently has a large recreation room and second bathroom. Close proximity to local schools, school bus routes, public transit and shopping make this property very appealing to first time home owners and investors alike. Make it yours. (id:50886)
Royal LePage NRC Realty
Level 9 Unit 2 (902) - 7 Gale Crescent S
St. Catharines, Ontario
Luxury Living Awaits at Mill Run!Discover a rare opportunity to embrace luxury in this stunning, open-concept condo at Mill Run, where breathtaking views abound. This spacious and move-in ready unit features 2 bedrooms, 2 full bathrooms, in-suite laundry, and exclusive underground parking all in a modern, carpet-free environment.The eat-in kitchen is a chef's delight with stylish countertops, generous cabinetry, and includes 4 stainless steel appliances. The expansive primary bedroom comes complete with double closets and a luxurious 4-piece ensuite. A second bedroom with shared 3-piece bath and a well-sized storage room add to the convenience. Mill Run Condos boasts an impressive array of amenities : indoor pool, whirlpool, HIs and Her saunas, rooftop terrace, billiards room, gym, library, observation rooms, a rentable party room, Ventilated workshop, games room, car wash, and visitor parking, all designed to enhance your lifestyle. Perfectly situated within walking distance of downtown shops and restaurants, with quick access to Highway 406, QEW, public transit, and nearby golf courses. Port Dalhousie and Niagara-on-the-Lake are just a short drive away. The condo fee of $1195.49 covers all amenities, including heat, hydro, water, internet, and basic cable, parking, and building insurance.Experience the best of this vibrant community in a unit that is move-in ready and waiting for you. With secure entry, two elevators, and a top-floor observatory offering stunning lake and Escarpment views, this is luxury living at its finest! (id:50886)
Royal LePage NRC Realty
41 Farmington Drive
St. Catharines, Ontario
Huge Passive Income Potential Three Homes in One! Welcome to 41 Farmington Drive, located in the highly sought-after Martindale neighbourhood. This spacious and versatile home offers incredible passive income potential with three fully self-contained living spaces, all while maintaining the comfort and generous layout of the main residence. Step inside to a grand foyer with soaring ceilings and a sweeping spiral staircase. The main floor features a bright great room with a large picture window, a formal dining area, and a spacious eat-in gourmet kitchen with granite countertops, gas range, newer appliances, and a clear view into the cozy family room with a fireplace. At the rear, a sunroom opens to a beautifully landscaped and private backyard ideal for relaxing or entertaining. Upstairs, the primary suite includes a private ensuite and his-and-hers closets. Three additional large bedrooms with double closets share a full 4-piece bathroom, offering ample space for the entire family. The fully finished basement includes a private one-bedroom unit with its own kitchen, 3-piece bath, laundry, and separate side-yard access plus a self-contained outdoor area. Ideal for extended family or rental income. The converted double garage offers even more opportunity, featuring a modern bachelor suite with a full kitchen, heated bathroom floors, and private laundry. Despite the added living space, the integrity and spaciousness of the main home is remains uncompromised. Perfect for multigenerational living or investors seeking turnkey rental options. Located near top-rated schools, parks, trails, shopping, the new hospital, wineries, and the QEW Martindale is the perfect blend of convenience and community. Main house owner occupied. Bachelor unit on month to month. Basement unit moves out end of August. (id:50886)
Boldt Realty Inc.
54 Briarwood Drive
St. Catharines, Ontario
Welcome to 54 Briarwood a meticulously maintained 3+1 bedroom, 2 full bathroom home that blends modern updates with everyday functionality. Perfectly positioned close to the GO Station, top-rated schools, and essential amenities, this home delivers both convenience and lifestyle.Sunlight floods the bright, airy interior, highlighting the finishes throughout. At the heart of the home, you'll find a contemporary kitchen complete with quartz countertops , ideal for family dinners or hosting friends with style. The lower level is a true retreat, featuring a spacious rec room with oversized windows and a cozy gas fireplace the perfect spot for movie nights or casual gatherings. The primary bedroom offers a generous walk-in closet, giving you that boutique-hotel feel every day. Need more space? The versatile basement provides endless possibilities ,whether you envision a home gym, workshop, or even a small business setup.For those who appreciate comfort year-round, the gas-heated double garage is a game-changer. Step outside to your private backyard oasis, where relaxation and entertainment await. Enjoy the covered porch with a fireplace, a fully outfitted outdoor kitchen with gas hook up for summer feasts, and a luxurious hot tub (hot tub cover 2025) perfect for unwinding under the stars. Plus, with an underground sprinkler system, keeping your lush landscaping vibrant is effortless.Recent updates include new appliances, windows (2020), a roof (2015), and ac/ furnace (2022) offering peace of mind and turnkey living. Thoughtfully designed and packed with lifestyle perks, its where your best life begins. (id:50886)
Boldt Realty Inc.
13 Kathy Court
Pelham, Ontario
Gorgeous Raised Brick Bungalow in Highly Sought-After Fonthill with an In-law suite! Tucked away on a quiet cul-de-sac in one of Fonthill's most desirable neighborhoods, this raised brick bungalow sits on a pie-shaped lot surrounded by mature trees. The main floor offers a bright, open-concept design with a gorgeous white kitchen featuring a large island with stainless appliances and subway tile backsplash. The kitchen flows into the living and dining areas, where a stunning white washed fire place creates a comfortable space for both everyday living and entertaining. Off the kitchen you'll find a covered porch with a Hottub for you to unwind after long days! Three large bedrooms and a 3pc bathroom complete this well-laid-out level. On the lower level you will find a bedroom, another 3pc bathroom, and laundry area with tons of storage. The lower level offers exceptional versatility, with a separate entrance from the attached garage leading to a self-contained one-bedroom in-law suite, complete with its own kitchen, 4pc bathroom, and private laundry, ideal for extended family, guests, or renting out for extra income! A large attached garage provides convenient parking and extra storage space, while the peaceful, tree-lined street offers a quiet and upscale setting thats hard to beat.This is a rare opportunity to enjoy both comfort and location in one of Fonthill's most picturesque neighborhoods. (id:50886)
Peak Group Realty Ltd.
3 Wood Lane
Port Colborne, Ontario
Welcome to 3 Wood Lane, an executive 2-storey home in Port Colborne's prestigious Westwood Estates. This 4+2 bedroom, 3.5 bath residence offers 4,360 sq ft of luxurious living space on a private lot near the lake, marina, and vibrant dining scene. The striking stone and stucco exterior, triple-wide aggregate driveway, and professionally landscaped grounds with armour stone, lighting, and an in-ground sprinkler system make a bold first impression. Inside, elegant details like crown molding, tray ceilings, and modern paint create a refined atmosphere. The gourmet kitchen boasts a professional-grade gas cooktop with griddle, range hood with warming lights, quartz backsplash, new quartz counters, and a granite island with raised breakfast bar. A butlers pantry and grand dining room add to the homes entertaining appeal. The open-concept great room features an oversized fireplace with a marble mantle and views of the rear yard oasis. Outside, enjoy a heated pool, hot tub, putting green, large covered patio, and multiple seating areas. The main floor includes a home office with custom desks and built-ins, a stylish powder room, and a mudroom with storage and garage access. The oversized 2.5-car garage features an epoxy floor, car lift, and twin doors. Upstairs, four spacious bedrooms include blackout blinds, with three opening to a large upper deck. The primary suite offers two walk-in closets, a custom ensuite with quartz counters and glass shower, and barn doors. A 5-piece guest bath, skylit laundry with Maytag appliances, and two linen closets complete the level. The finished basement with separate walk-up entrance includes two bedrooms, a wet bar/kitchenette, 4-piece bath, and home theatre with projector and screen. Move-in ready with custom window treatments throughout. 3 Wood Lane blends luxury, comfort, and flexibility perfect for families or multi-generational living. (id:50886)
Revel Realty Inc.

