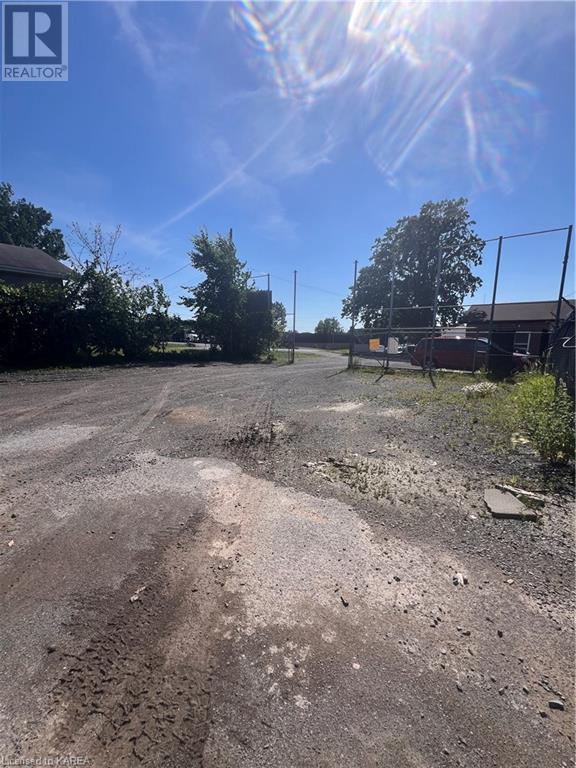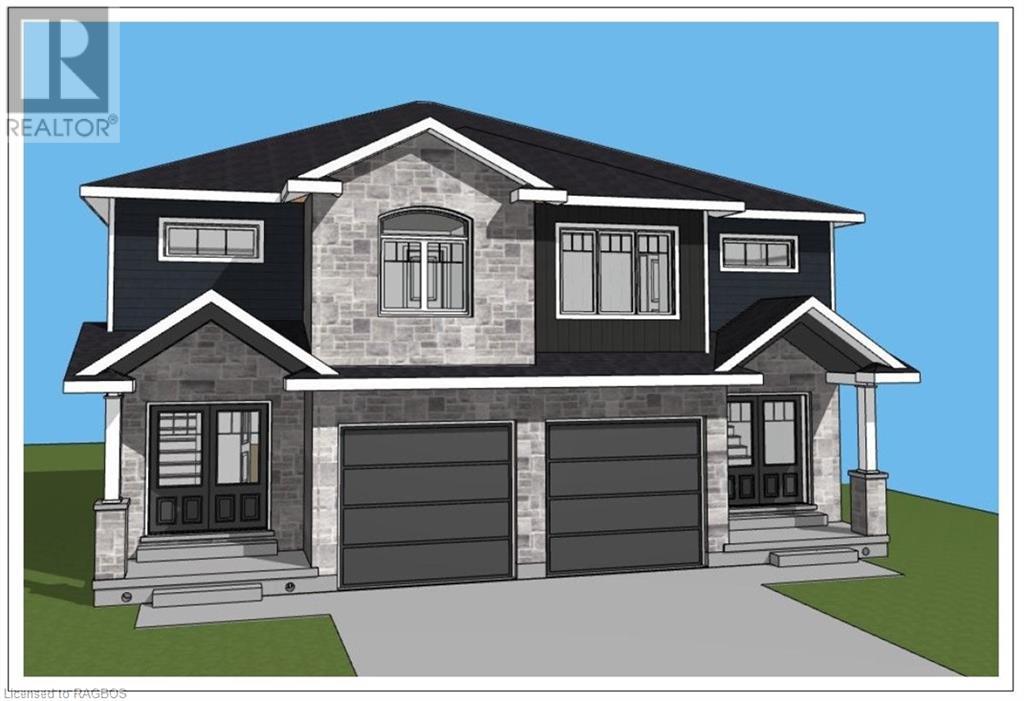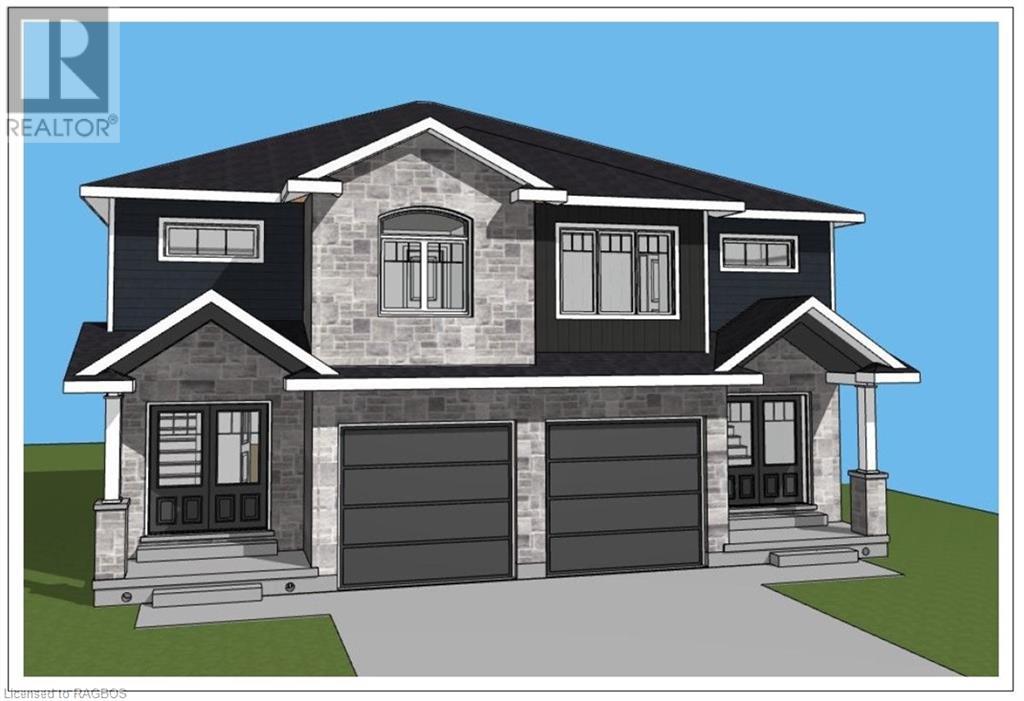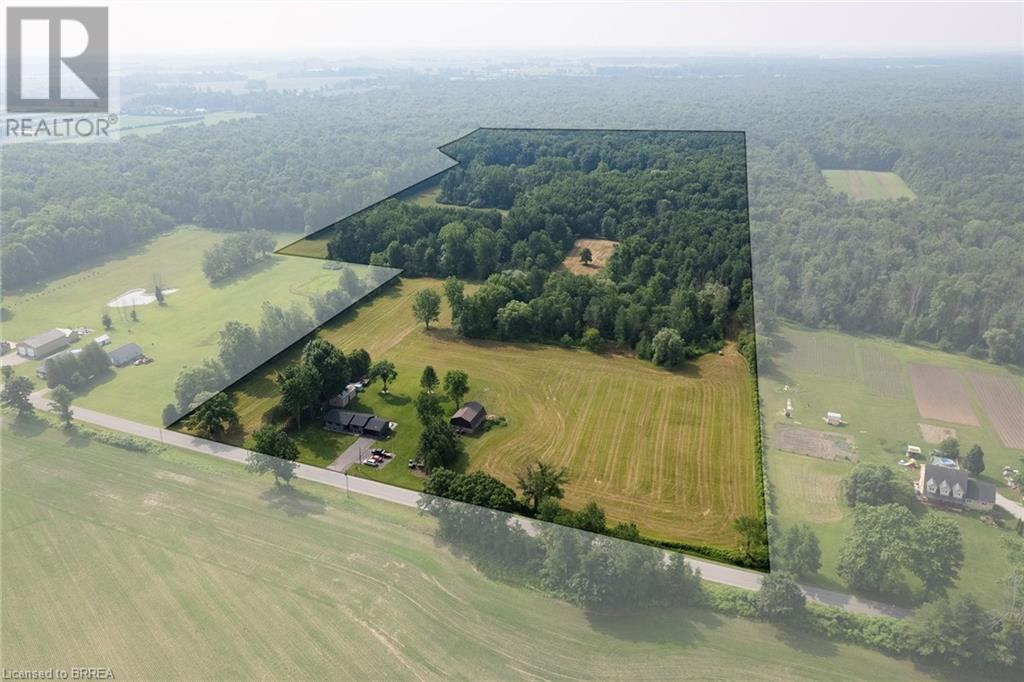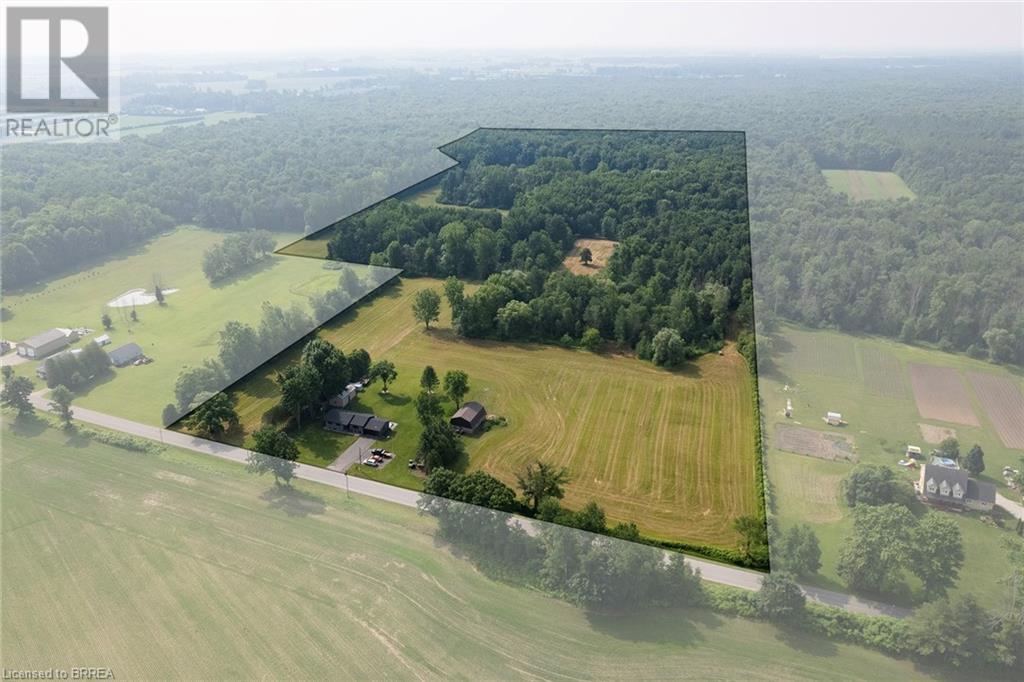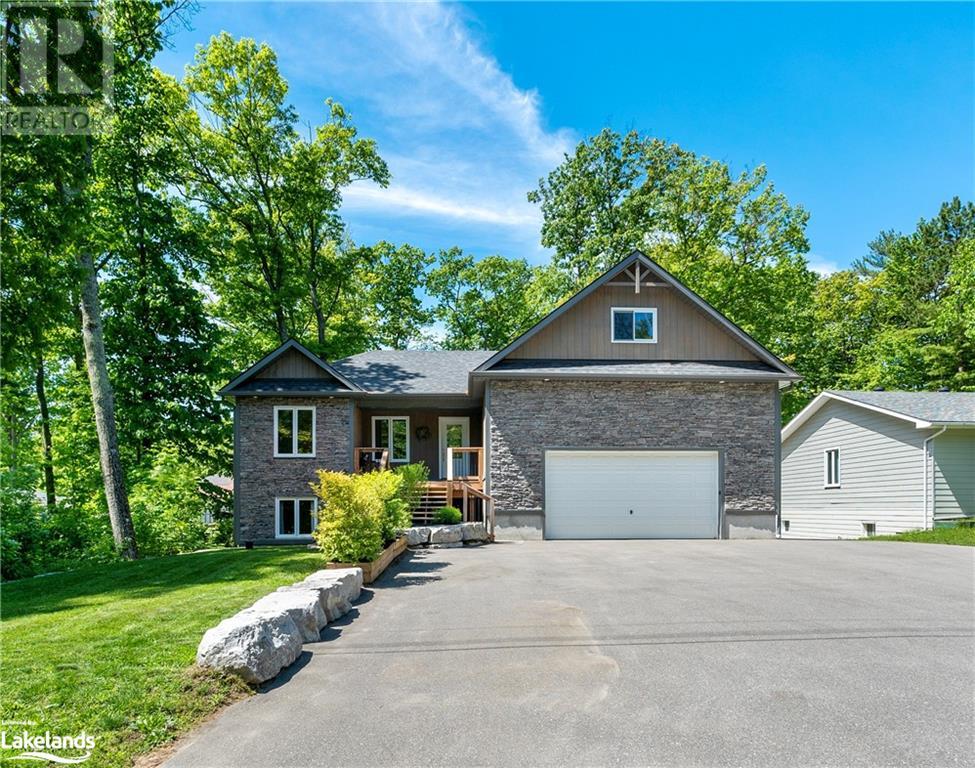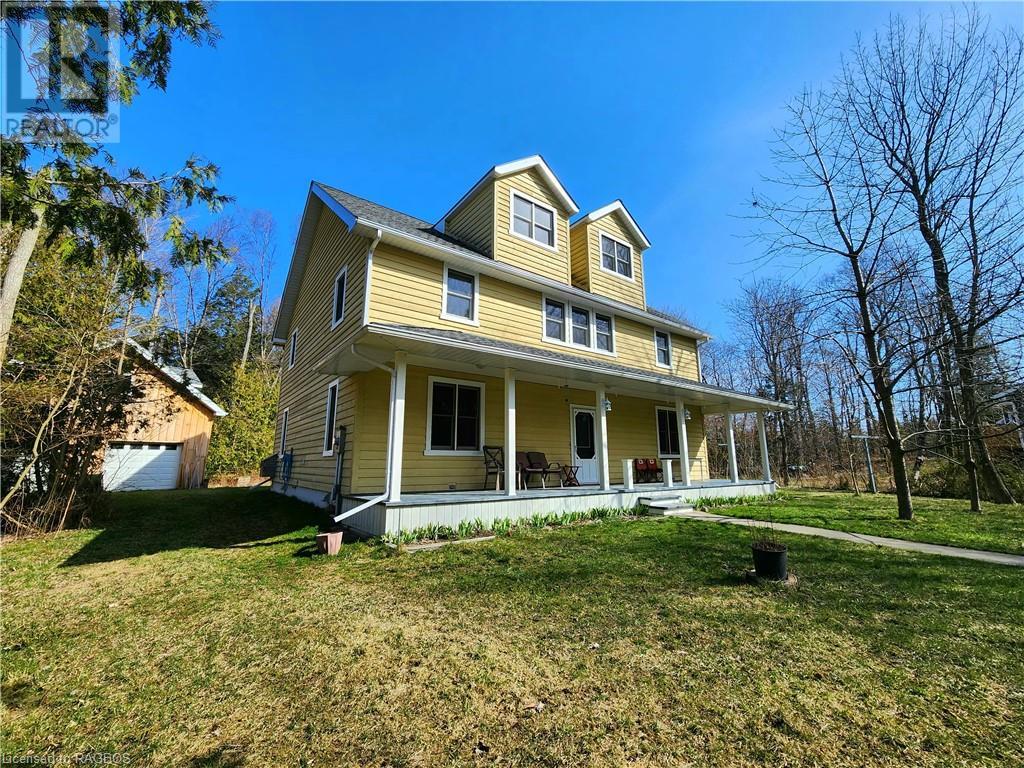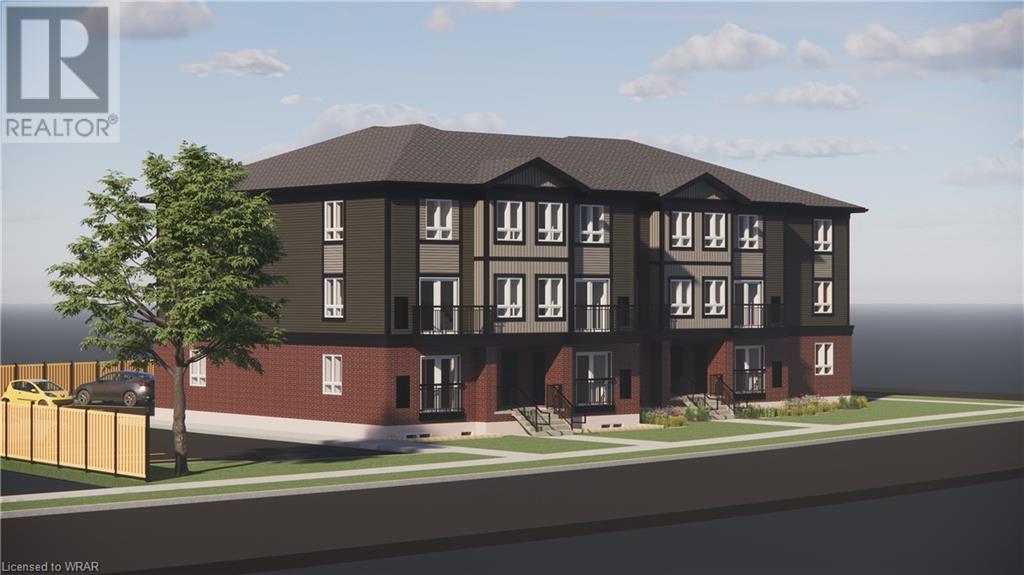937 Indian Point Road
Evansville, Ontario
Sitting on just shy of 10 acres, this immaculate custom built log home offers the perfect blend of luxury and rustic charm. Located on the world’s largest freshwater island, Manitoulin Island, this 3-bedroom, 4-season home allows you the opportunity for rural living, without sacrificing modern amenities. Built by Indigenous builders using timber sourced from local forests, and with tile imported from Italy, this home is the true definition of custom. With propane forced air, central air conditioning, and a wood-burning fireplace to help keep you comfortable throughout every season, this home is equipped for both year-round living and seasonal use. Sitting on 9.97 acres of land, this property is abundant with opportunity. With apple, cherry, and ironwood trees, and a field that has been used to harvest hay and potatoes, the beauty that surrounds this home is endless, and the potential options are too. Loved by the same owner since it was built, the beauty of this home is now being shared with others, as it hosts guests from across the globe as a rapidly growing short-term rental. This property is a soft place to land for travellers seeking the tranquility the Island has to offer, and a rare business opportunity for those looking to take on an already established rental property. Located in Evansville, just 15 minutes from Gore Bay, you’ll find an airport, golf course, coffee shop, stores, and a brewery all within 20 minutes or less. Looking for something even closer? Look no further than Lake Wolsey, located 5 minutes from the property. Here you’ll find Lake Wolsey Nature Preserve with trail access and Lake Wolsey Obejewung Tent and Trailer Park. An absolute rare find that exudes natural beauty and opportunity, this property is well worth the drive to experience it in person. (id:50886)
Royal LePage Realty Team Brokerage
744 Baker Crescent
Kingston, Ontario
Outdoor storage area/land available for lease, featuring a fenced-in, secured yard with essential utilities such as water and electrical hookups. Perfectly suited for a variety of uses including storage, industrial operations, or a secure parking lot. This property offers both convenience and security for your business needs. Lot Size, 11,000 sf +/- Location, West end industrial park Zoning, M2 permitting contractor's yard, equipment rental, outdoor storage, towing compound, - please request zoning and we can forward to you. (id:50886)
Royal LePage Proalliance Realty
215 Elgin Street
Palmerston, Ontario
Ready for Spring 2025 occupancy! Picture yourself in this brand new 3+1 bedroom 2 ½ bath home located on a cul-de-sac close to many amenities of the thriving town of Palmerston. Some of the features of this home are a 1 bedroom finished in-law suite, 4 pc ensuite washroom & walk in closet from the principal bedroom, 2nd floor laundry, fully insulated and finished garage and sodded front yard. This is another quality JEMA home built by this Tarion registered builder. Room sizes are subject to change. (id:50886)
Coldwell Banker Win Realty Brokerage
213 Elgin Street
Palmerston, Ontario
Ready for Spring 2025 occupancy! Picture yourself in this brand new 3 bedroom 2 ½ bath home located on a cul-de-sac close to many amenities of the thriving town of Palmerston. Some of the features of this home are a 4 pc ensuite washroom, walk in closet from the principal bedroom, 2nd floor laundry, fully insulated and finished garage and sodded front yard. This is another quality JEMA home built by this Tarion registered builder. Room sizes are subject to change. (id:50886)
Coldwell Banker Win Realty Brokerage
41 Seventh Conc Road
Burford, Ontario
Picture perfect 45.5 acre hobby farm, located on a quiet, paved country road just outside of Burford. Approx. 11.5 acres of nice & flat workable ground in hay by a tenant farmer, the rest in beautiful bush and yard space. The truly stunning ranch home was completely remodeled down to the studs in 2021 and boasts 2,271 sf of finished living space with 2+1 bedrooms, an oversized 1.5 car garage with inside entry, and a fully finished basement. Enormous eat-in kitchen with plenty of cupboard and counter space, soft close drawers, pot lighting and center island. The spacious living room offers amazing views of the sunset over the front yard. Large windows allow ample natural lighting. The beautiful back yard deck is accessed from the kitchen/dining room and offers truly phenomenal views of this gorgeous and private backyard. Deer & turkey are your frequent backyard visitors. Then there is the handy 26’x40’’ barn/workshop with concrete floors and upper loft. Another detached garage measuring 18’x34’ is great for storage. This is any hobbyist, equestrian, entertainer, or small business owners dream property! Live maintenance free for years to come in this remarkable property that must be seen to be fully appreciated. Way too many features to mention here. Book your private viewing today before this opportunity passes you by. (id:50886)
RE/MAX Twin City Realty Inc
41 Seventh Conc Road
Burford, Ontario
Picture perfect 45.5 acre hobby farm, located on a quiet, paved country road just outside of Burford. Approx. 11.5 acres of nice & flat workable ground in hay by a tenant farmer, the rest in beautiful bush and yard space. The truly stunning ranch home was completely remodeled down to the studs in 2021 and boasts 2,271 sf of finished living space with 2+1 bedrooms, an oversized 1.5 car garage with inside entry, and a fully finished basement. Enormous eat-in kitchen with plenty of cupboard and counter space, soft close drawers, pot lighting and center island. The spacious living room offers amazing views of the sunset over the front yard. Large windows allow ample natural lighting. The beautiful back yard deck is accessed from the kitchen/dining room and offers truly phenomenal views of this gorgeous and private backyard. Deer & turkey are your frequent backyard visitors. Then there is the handy 26’x40’’ barn/workshop with concrete floors and upper loft. Another detached garage measuring 18’x34’ is great for storage. This is any hobbyist, equestrian, entertainer, or small business owners dream property! Live maintenance free for years to come in this remarkable property that must be seen to be fully appreciated. Way too many features to mention here. Book your private viewing today before this opportunity passes you by. (id:50886)
RE/MAX Twin City Realty Inc
110 Evergreen Avenue
Tiny, Ontario
Embrace the best of both worlds with this stunning raised bungalow, steps from the sandy shores of Georgian Bay. If you love the beach, you'll be thrilled to know that it's just a short walk away from your doorstep. This newer-built home perfectly blends coastal charm and cozy comfort. Featuring four bedrooms and three baths, it's a serene haven for those seeking an escape from the everyday hustle and bustle. Each floor boasts a large natural gas fireplace on its own thermostat, ensuring warmth even during power outages. The 24x24 oversized double-car attached garage offers inside access to the main floor and a separate entrance to the finished basement. This versatile space also provides ample storage, perfect for beach gear or outdoor equipment, and access to the large fenced backyard. Step inside to an inviting open-concept living and dining room, leading to a spacious covered deck ideal for relaxing and entertaining. The kitchen is a chef’s dream with a quartz island, plenty of cupboard space, a gas stove, and stainless steel appliances. For added privacy, the primary bedroom with an ensuite bathroom is located on the opposite side of the home, away from the other two bedrooms. Convenient main floor laundry completes this level. Music lovers will delight in the 6-zone speaker sound system with 10 interior and 4 exterior speakers. The beautifully landscaped yard features extensive armour stone, adding to the home's curb appeal. The lower level is thoughtfully designed for in-law accommodation, with a bedroom, an office with a sink that could easily convert to a second bedroom, a three-piece bathroom, and a walkout to the backyard. Additionally, there is a spacious workshop that can be tailored to your needs. With 200 amp service and abundant natural light throughout, this home offers a relaxed and comfortable living experience. Discover your perfect coastal retreat today. (id:50886)
RE/MAX By The Bay Brokerage
234 Shadywood Crescent
Point Clark, Ontario
If a country style home in a private wooded location (.795 acre) is what you have been dreaming of, then this family home is the one for you. This 2.5 storey family home features an oversized country designed kitchen that is sure to please your culinary soul. Two living room areas on the main floor for you and your guests to spread out and enjoy this setting on those cooler evenings or convert one to a main floor master. Large main floor laundry and a 2 pc bathroom completes the first floor floor plan with access to a 6 ft high basement. Second floor boasts another sitting area, 4 large bedrooms and primary bathroom with soaker tub and separate shower. From the second floor you can access the third floor of this home into the spacious bonus room that is sure to please with ample room for every game or activity you can dream of. This home also has a secondary storage shed, and a large two bay shop (24 x 25) that features a 2nd storey loft that is currently used as a work shop. This property has everything for every one in your family and must be seen to appreciate all of its features. (id:50886)
RE/MAX Land Exchange Ltd Brokerage (Pc)
1609 Fifth Street
Val Caron, Ontario
Large Vacant Piece of Land with between 3/4 and 1 Acre of Land. Road frontage is approximately 86'. The property is irregular and shaped in an L, going behind the house beside it. Located on the corner of Hwy 69 North and Fifth St in Val Caron. The property is Partially Fenced along the Hwy side and corner of property with chain link fencing. Great piece of level land with potential to do many things. Buyer to verify what they can build but potential for Home with Secondary unit and Granny Suite. There is a driveway located right beside the mailboxes. Hop onto Hwy 69 North to Val Caron amenities and schools and 10 minutes to Sudbury Amenities. Public Transit is available. Hummingbird Subdivision is accessed from this Street, with plenty of newer Homes in the area. (id:50886)
Naneff Realty Ltd
0 Fifth Street
Val Caron, Ontario
Located in Val Caron at the entrance road to Hummingbird Subdivision is this 50' x almost 200' lot. It is a level building lot that is ready for someone to build their new home. Close to all Val Caron schools and amenities and only 10 minutes down the Highway 69 North to New Sudbury and all Sudbury Amenities. If you are looking to be in this area then come and check out this great size lot. (id:50886)
Naneff Realty Ltd
42 Hazelglen Drive Unit# 2
Kitchener, Ontario
Introducing Hazel Hills Condos, a new and vibrant stacked townhome community to be proudly built by A & F Greenfield Homes Ltd. There will be 20 two-bedroom units available in this exclusive collection, ranging from 965 to 1,118 sq. ft. The finish selections will blow you away, including 9 ft. ceiling on second level; designer kitchen cabinetry with quartz counters; a stainless steel appliance package valued at over $6,000; carpet-free second level; and ERV and air conditioning for proper ventilation. Centrally located in the Victoria Hills neighbourhood of Kitchener, parks, trails, shopping, and public transit are all steps away. One parking space is included in the purchase price. Offering a convenient deposit structure of 10%, payable over a 90-day period. All that it takes is $1,000 to reserve your unit today! Occupancy expected Fall 2025. Contact Listing Agent for more information. (id:50886)
Century 21 Heritage House Ltd.
42 Hazelglen Drive Unit# 1
Kitchener, Ontario
Introducing Hazel Hills Condos, a new and vibrant stacked townhome community to be proudly built by A & F Greenfield Homes Ltd. There will be 20 two-bedroom units available in this exclusive collection, ranging from 965 to 1,118 sq. ft. The finish selections will blow you away, including 9 ft. ceilings on both levels; designer kitchen cabinetry with quartz counters; a stainless steel appliance package valued at over $6,000; carpet-free main level; and ERV and air conditioning for proper ventilation. Centrally located in the Victoria Hills neighbourhood of Kitchener, parks, trails, shopping, and public transit are all steps away. One parking space is included in the purchase price. Offering a convenient deposit structure of 10%, payable over a 90-day period. All that it takes is $1,000 to reserve your unit today! Occupancy expected Fall 2025. Contact Listing Agent for more information. (id:50886)
Century 21 Heritage House Ltd.


