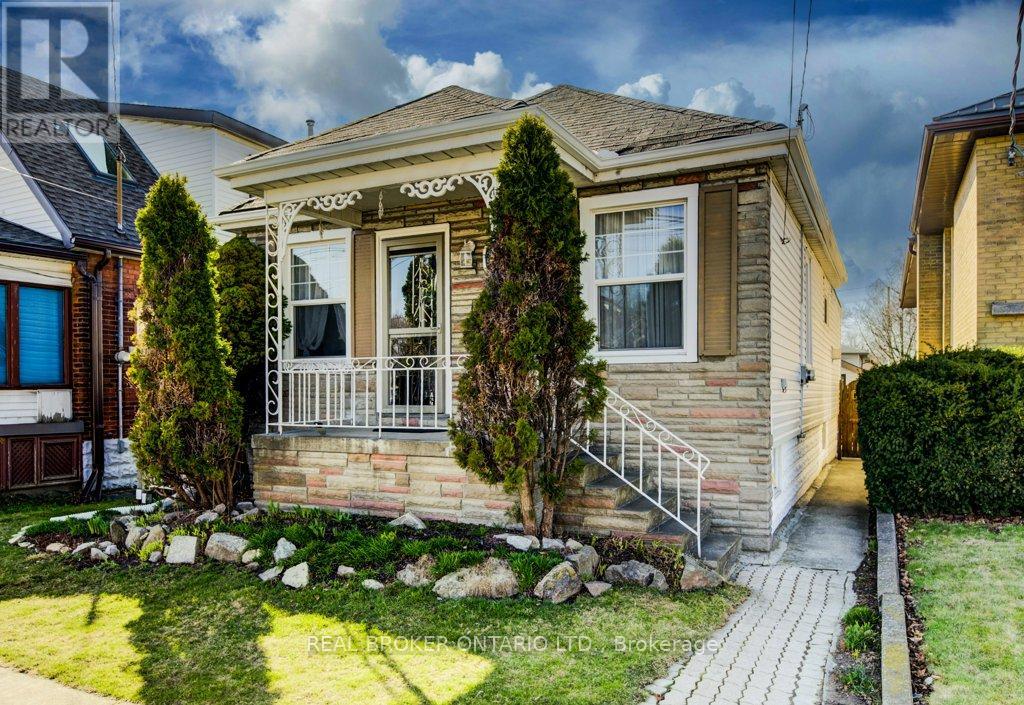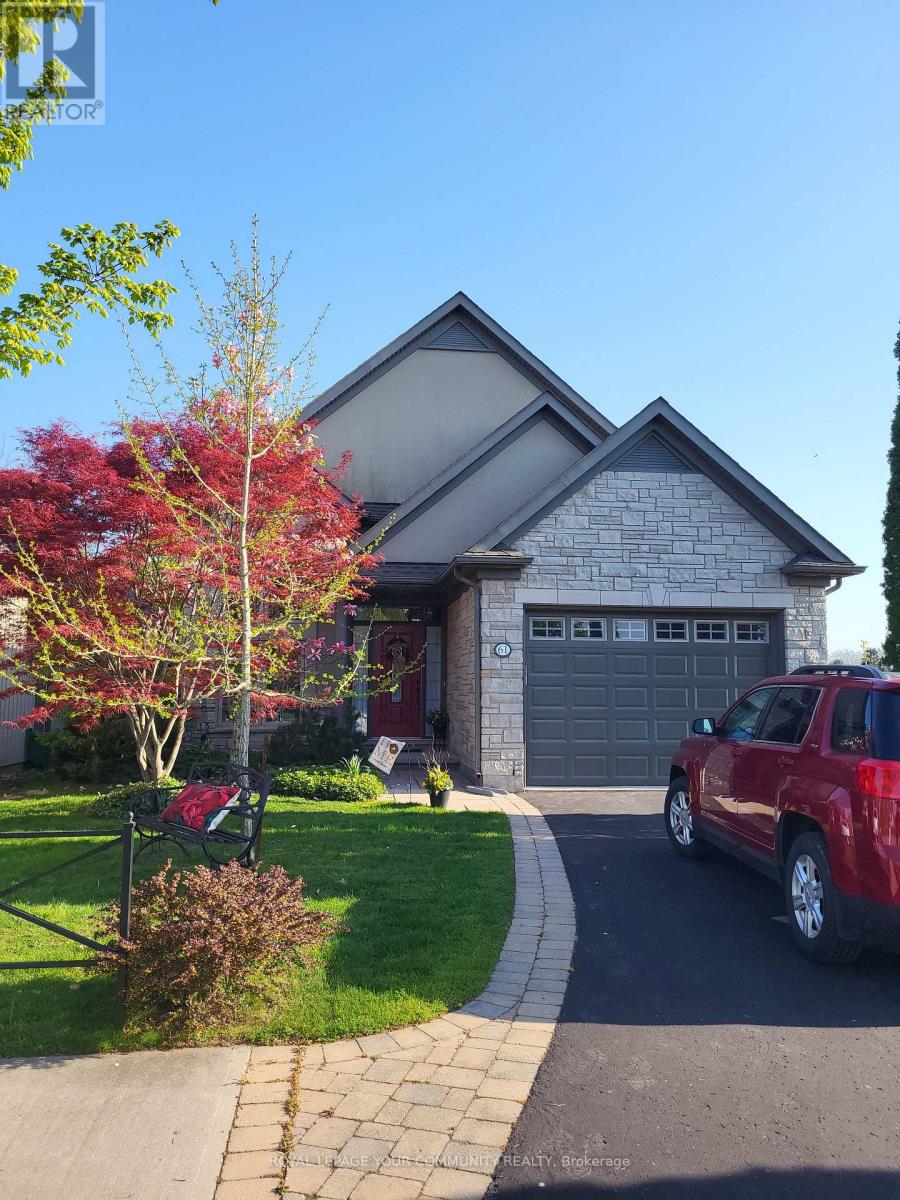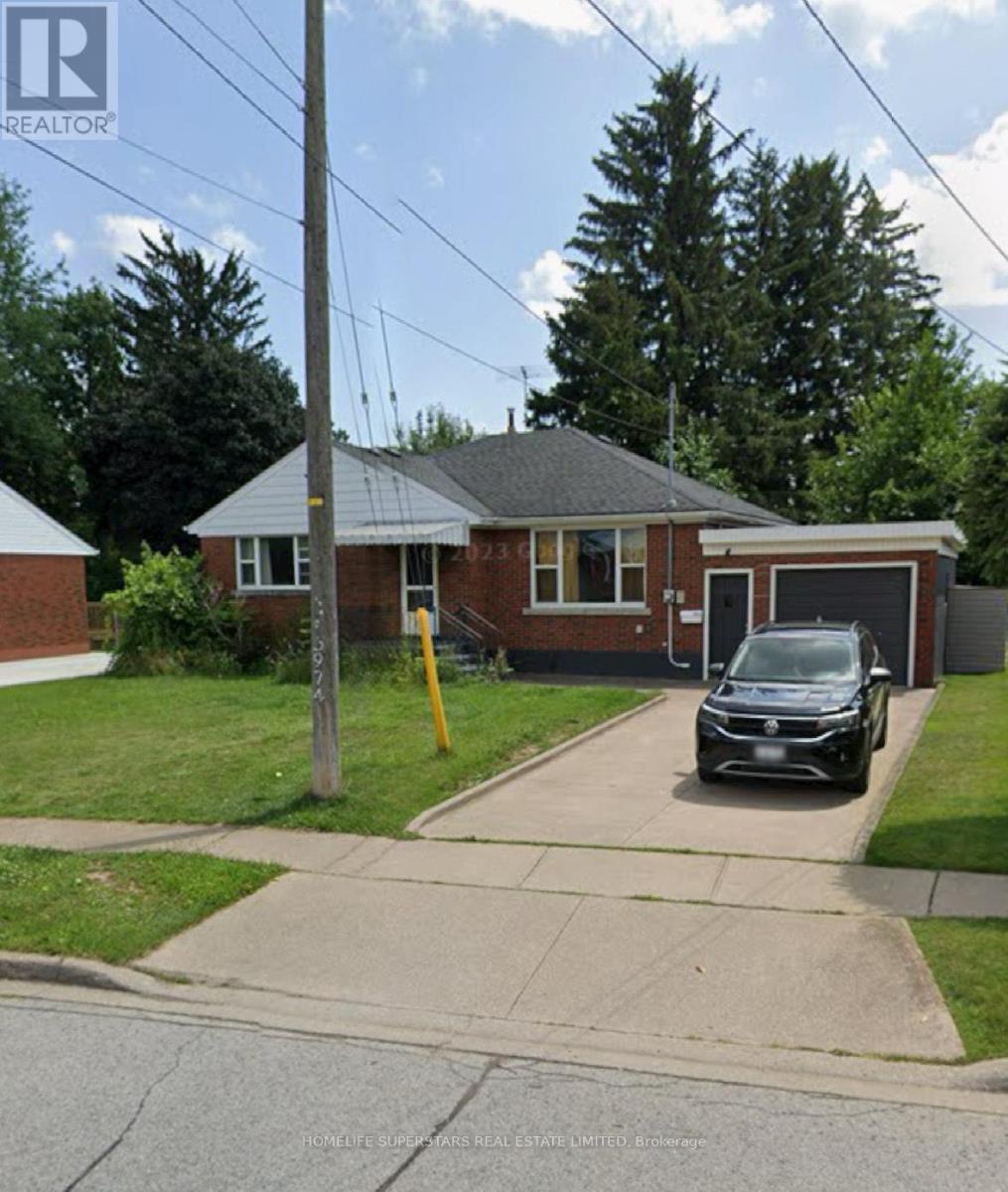458 Upper Wentworth Street
Hamilton, Ontario
A charming and well-maintained home offering ample space, and a prime location. With 3 bedrooms and 2 bathrooms, this versatile home is ideal for families, first-time buyers, or investors looking for a fantastic opportunity. Step inside to discover a bright and inviting living space. The main floor layout creates a seamless flow between the living, dining, and kitchen areas, making it an excellent space for entertaining or relaxing with family. The kitchen boasts ample cabinetry, sizeable pantry, modern appliances, and plenty of counter space, perfect for home cooking. The main level also features spacious bedrooms, each offering comfort and functionality, along with an updated 3-piece bathroom. The basement has the potential to be converted into additional living space or recreation room, offering great flexibility for various needs. The property features a large finished storage-room with electrical attached to the garage that can be used as a man cave, workshop or even extra storage. As you step outside you are greeted with a beautiful backyard with access to a cemented crawl space for more storage, perfect for gatherings, gardening, or simply enjoying the outdoors. The driveway provides ample parking, , a rare find in this prime Hamilton location. Conveniently located just minutes from schools, parks, shopping,dining and limestone ridge mall, this home offers easy access to public transit, major highways, and downtown Hamilton. Whether you're looking for a move-in-ready home or an investment opportunity, this property has it all. (id:50886)
Real Broker Ontario Ltd.
44 Ottawa Street S
Haldimand, Ontario
This is not a cookie cutter home! Immaculate two storey home with unique mansard style roof on a quiet street in the mature area of Cayuga, friendly town with lots of amenities located about 30 mins from Hamilton/403. The current owners have taken such care in maintaining this 4+1 bedroom 1 and a half bath home. Main level features gorgeous custom kitchen with white cabinetry, island/breakfast nook, stainless steel applinces & more. Massive dining room holds an impressive harvest table with ease, cozy living room with n/gas fireplace, plus main floor bedroom/den/office, two piece powder room - gleaming ash hardwood floor through out the main level with a natural finish. Upstairs offers tons of space, newer flooring throughout and includes a large primary bedroom with walk in closet, 3 additional good size bedrooms and a 5 pc bath. Recently finished lower level offers high ceilings, laminate flooring through out, and pot lighting. Good sized family room, gym room, office, and laundry/storage room. Large two car garage with bonus storage area above for the car enthusiast. Large fully fenced backyard includes two tiered deck system with hot tub, plus handy garden shed. Lots of room to park on the driveway. Windows all updated since 2007, furnace is 2010, central air is 2021, and water tank is 2013. Roof shingles replaced in 2008. (id:50886)
RE/MAX Escarpment Realty Inc.
61 Frontier Drive
Niagara-On-The-Lake, Ontario
Experience the best of Niagara-on-the-Lake in this beautifully maintained raised bungalow, just minutes from Old Town and key amenities. Inside, natural light floods the open-concept great room through a stunning picture window and a skylight. A cozy gas fireplace and gleaming hardwood floors add warmth and charm. The kitchen impresses with custom cabinetry, granite counter tops, and upgraded appliances, while sunny south-facing French doors lead to a raised deck - perfect for morning coffee. The main floor features a spacious primary bedroom with direct deck access, a second bedroom/office, and a 4-piece bath behind the privacy of a pocket door. The professionally finished lower level offers a bright entertainment room with above-ground windows, a TV with built-in sound system, a large guest bedroom, a 3-piece bath, an upgraded laundry room, and ample storage. Outside, the landscaped front yard showcases unique trees, while the backyard retreat boasts a shaded garden patio your own private oasis. With a newer roof (2022), new furnace and heat pump (2024), newer sump pump (2022), security system, central vac, and a garage storage platform, this "move-in-ready" home is a perfect blend of modern comfort and private living. (id:50886)
Royal LePage Your Community Realty
10 Tierney Drive
Ottawa, Ontario
Welcome To Luxurious Living In The Heart Of Longfield Community! This Exceptional Residence Offers Over 3,500 Sq.Ft Plus An Additional 1,000 + Sq Ft In The Lower Level. Nestled In One OF Barrhaven Most Coveted Neighborhoods, This Home Seamlessly Blends Modern Elegance With Unparalleled Comfort. Featuring 4 Spacious bedrooms and 4 Beautifully Appointed Bathrooms, This Home Is Designed For Both grand Entertaining and Intimate Family Living. The Main Level Boasts Expansive Living Areas, Including A Formal Living Room, A Separate Dining Area, and A Cozy Family Room With A Fireplace. Enjoy Easy Access To Top-Rated Schools, Premier Shopping, Fine Dining, Recreation Facilities and Transit Options. (id:50886)
RE/MAX Crossroads Realty Inc.
17 Highview Avenue W
London South, Ontario
This vacant parcel prime for multi-storey residential development. Comprises 0.17 acres, to be sold together with the adjacent PIN084560291 Wharncliffe Road S. & 19 Highview Avenue W properties. 19 Highview Avenue W separately owned by third party. All three properties total 0.793 acres. High traffic area (over 34,000 vehicles per day). Along London's Golden Auto Mile (Wharncliffe Rd. S). Just south of Commissioners Rd. W, which carries over 31,000 vehicles per day. Along 3 bus routes and northerly adjacent to multi-storey Venvi Living Retirement Residence. Amenity-rich area, including grocery stores, business centres, car dealerships, golf, parks, regional hospital, restaurants, and retail. Roughly 8 minutes from Downtown London and much more. Subject parcel designated "Neighborhoods". Both subject parcel and 19 Highview Avenue W require rezoning from current R1-9 uses. PIN #084560291 Wharncliffe Road S zoned for 40 metres of building height. Permitted uses include apartment buildings, lodging house class 2, senior citizens apartment buildings, handicapped persons apartment buildings, and continuum-of-care facilities. Public site plan review required for all three properties to ensure that development takes form compatible with adjacent uses. 19 Highview Avenue W houses single-family home with 1,564SF of total living space; thus opportunity for intermediate rental income, prior to redevelopment. Record of Pre-Application Consultation with City of London now available for review, subject to NDA being signed. (id:50886)
Royal LePage Real Estate Services Ltd.
19 Highview Avenue W
London South, Ontario
This property prime for multi-storey residential redevelopment. Comprises 0.17 acres, to be sold together with easterly vacant 17 Highview Avenue W and PIN084560291 Wharncliffe Road S Parcels, which are separately listed for sale by third party. All three properties total 0.793 acres. High traffic area (over 34,000 Vehicles per Day), along Wharncliffe Road S. Adjacent to London's Golden Auto Mile (Wharncliffe Rd. S.), Just South of Commissioners Rd., W., which carries over 31,000 vehicles per day. Adjacent to 3 bus routes and multi-storey Venvi Living Retirement Residence. Amenity-rich area, including grocery stores, business centres, car dealerships, golf, parks, regional hospital, restaurants, and retail. 8 mins from Downtown London and much more. Subject property designed "Neighbourhoods". Both subject and 17 Highview and Avenue W require rezoning from current R1-9 uses. PIN084560291 Wharncliffe Road S. zoned for 40 metres of building height. Permitted uses include apartment buildings, lodging house class 2, Senior Citizens apartment buildings, handicapped persons apartment buildings, and continuum-of-care facilities. Public site plan review required for all three properties to ensure that development takes form compatible with adjacent uses. Subject property houses single-family home with 1,564 SF of total living space; thus opportunity for intermediate rental income, prior to redevelopment. Record of Pre-Application Consultation with City of London now available for review, subject to NDA being signed. (id:50886)
Royal LePage Real Estate Services Ltd.
5974 Scott Street E
Niagara Falls, Ontario
Charming 3-Bedroom Detached Bungalow with Large Backyard. This well-maintained 3-bedroom, 1-bathroom detached bungalow is perfect for those looking for comfort and convenience. With a spacious layout, it offers laminate flooring throughout, providing a modern, easy-to-care-for finish. The home includes a 1-car garage with a direct walkout to a large backyard, perfect for outdoor activities or relaxation. Key Features: New AC unit installed in 2024 for added comfort. Spacious, open layout with 3 generous bedrooms. Convenient location in a great neighborhood, just minutes away from highways, grocery stores, banks, schools, and parks. Only a 9-minute drive to the Falls and all its attractions. Ideal for families or anyone looking for a cozy home in a fantastic location. Don't miss out on this wonderful opportunity! retrofit status is not available!Seller is RREA! (id:50886)
Homelife Superstars Real Estate Limited
61 Wistow Street
London East, Ontario
Turnkey Investment Property located along bus routes to Western University, Fanshawe College and Downtown London has always been easy to rent and to manage with tons of demand for the area. Situated across from a playground, schools, close to shopping, amenities, and Highway 401 access. You are welcomed on the main level with three bedrooms, a four-piece bathroom, and a living room. The lower level of the home features private, separate entrance, two bedrooms, a three-piece bathroom and a kitchen/living room area. Property is fully tenanted under standard lease agreements. (id:50886)
Rare Real Estate
117 Belton St
Thunder Bay, Ontario
Discover this charming 2+1 bedroom, 1-bath home situated on just under one acre within Thunder Bay city limits. A seamless blend of comfort and modern updates awaits: 2023 Upgrades: Brand-new kitchen complete with gas line for cooktop, oven, hood fan + updated ducting; all-new appliances (fridge, gas cooktop, oven, hood fan, front-load washer and dryer in the basement; washer–dryer combo upstairs). Conveniences: New electrical circuits installed to support kitchen island, oven, and upstairs washer–dryer combo. Well Maintenance: New well pump added in 2023. Fresh Updates: Basement freshly painted; exterior repainted; new bathroom ventilation fan. 2024 Enhancements: New windows installed last year in the living room, second bedroom, and bathroom. Parking & Lot: A spacious 2-car garage and expansive lot - just under one acre. This turnkey home combines practical upgrades with spacious living, making it perfect for buyers seeking move-in readiness and ample room to grow. (id:50886)
Royal LePage Lannon Realty
910 Alberta St
Thunder Bay, Ontario
This well-maintained I.5 storey home offers comfort and practicality, featuring two spacious bedrooms and a bright, inviting layout. Situated on a generous double lot, the property includes a large 26’ x 24’ garage—ideal for storage or a workshop. Enjoy the partially fenced yard and a large deck, perfect for relaxing or entertaining. Located on a quiet street in a peaceful neighbourhood. A great affordable opportunity in this crazy market , don’t miss out! (id:50886)
Royal LePage Lannon Realty
100 Island Ave
Neebing, Ontario
A dream life awaits on the shores of Lake Superior at one of the jewels of Mink Mountain, the stunning 100 Island Avenue. Set on the waterfront on over 2 acres with over 2600 square feet of living space, this 4-Bedroom home exhibits high-quality workmanship inside and out, built solid as a rock. The main floor features vaulted ceilings, a south-facing living room with large windows to showcase Superior views, a gas fireplace surrounded by rock from the region, an updated Kitchen with gas range and granite, and plenty of dining and entertaining space. The party continues outside, with a walk-out both upstairs and down to the huge concrete deck. Enjoy the sunshine up top, or keep cool on the patio below. Watch the wonders of the big lake (and islands like Mink, the Sisters, Thomson and others) from your hot tub, fire pit, cantilevered dock, or the amazing "See Hut" - a tranquil, insulated structure set just off the water to watch Mother Nature's light shows. The beautifully manicured grounds also include a bocce court, poured concrete sidewalks, garden area, tons of storage for the toys, wired outbuildings including a 3-stall heated garage which has been plumbed, and a commercial grade shelter. All situated in this special, peaceful place, amongst a welcoming community. Plus world class fishing, boating, water sports, hiking, skiing, snow-shoeing and more all in the immediate area! 100 Island Avenue awaits. (id:50886)
Royal LePage Lannon Realty
14 Treeline Court
Toronto, Ontario
Beautiful updated 5+1 Bdrm Home On Prestigious Sought After Court In The Heart Of Markland Wood. Exceptional Floor Plan Boasting Hrdwd Floors, Office space & Open Concept living and dining Rm. Large Eat-In Kit Open To family room with 2 walk outs to patio and Inground Pool! Private Yard W Perfect For Entertainment and resort Like Living. Lower Level With W/Up To Yard, Rec Rm, Wet Bar, Bdrm+ 3 Pc Washrm. Ideal For Nanny Suite. Mins To School,Ttc,Hywy (id:50886)
Keller Williams Portfolio Realty












