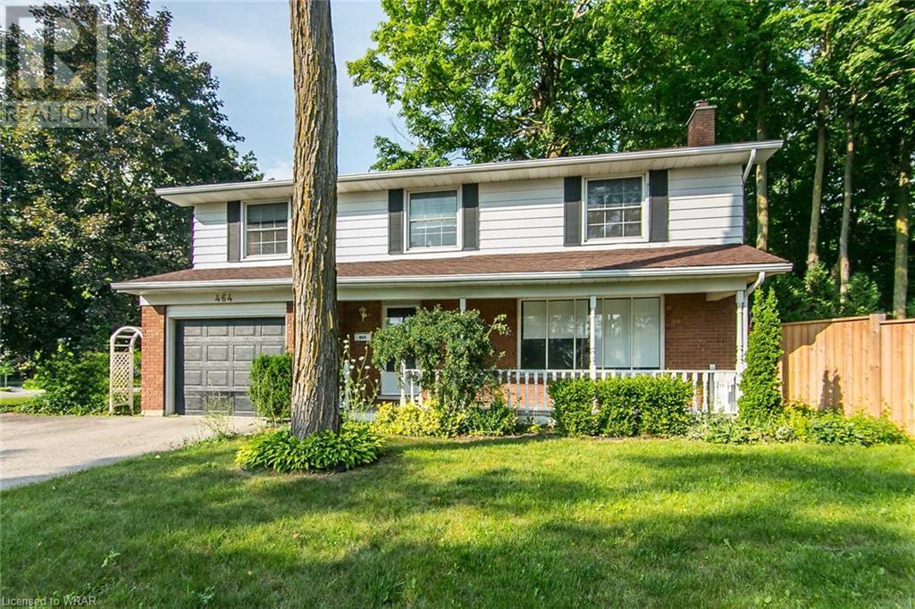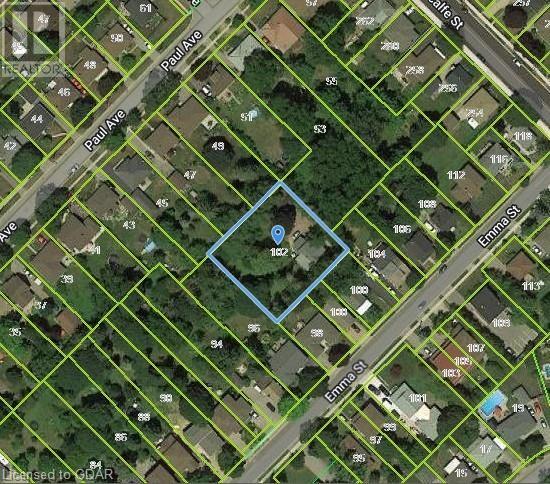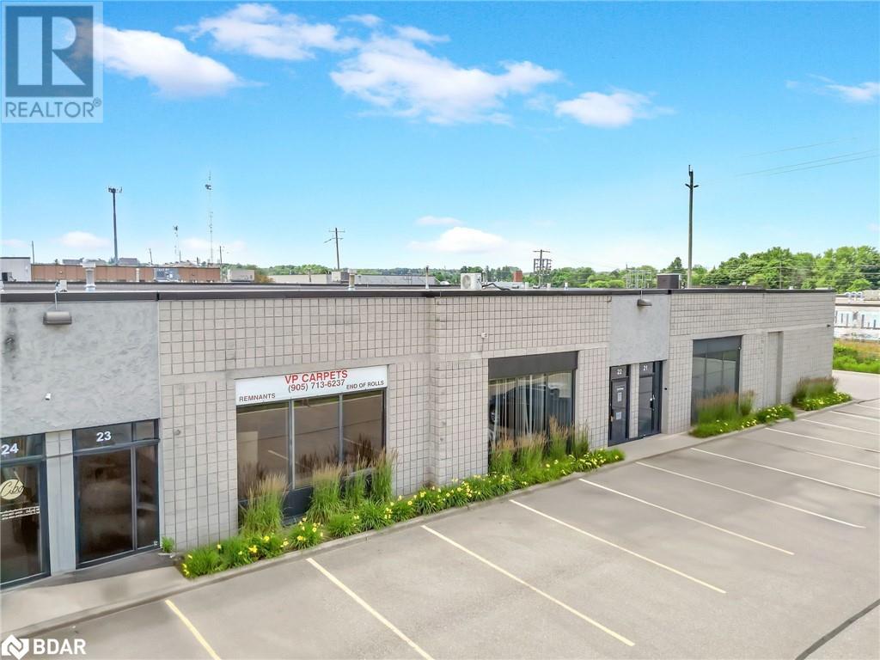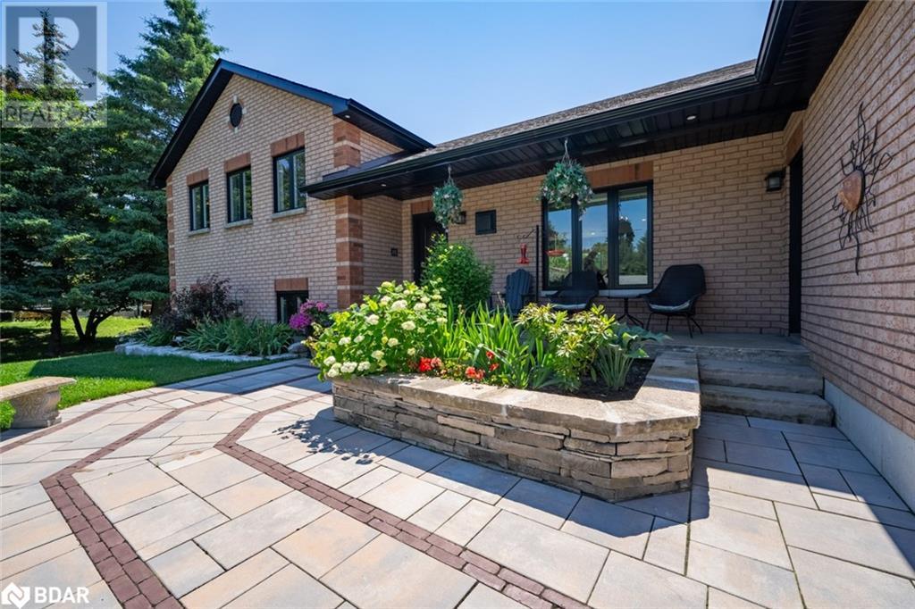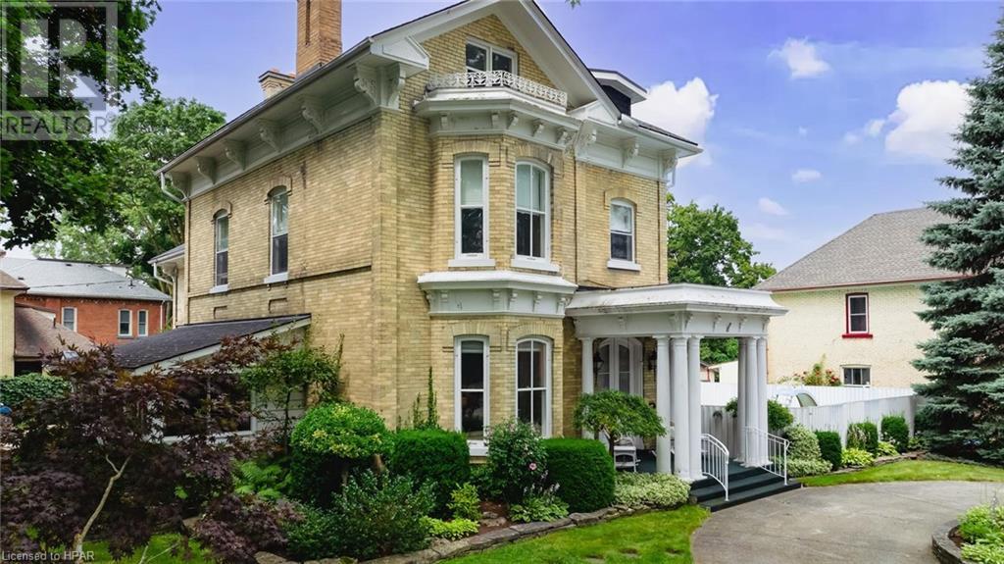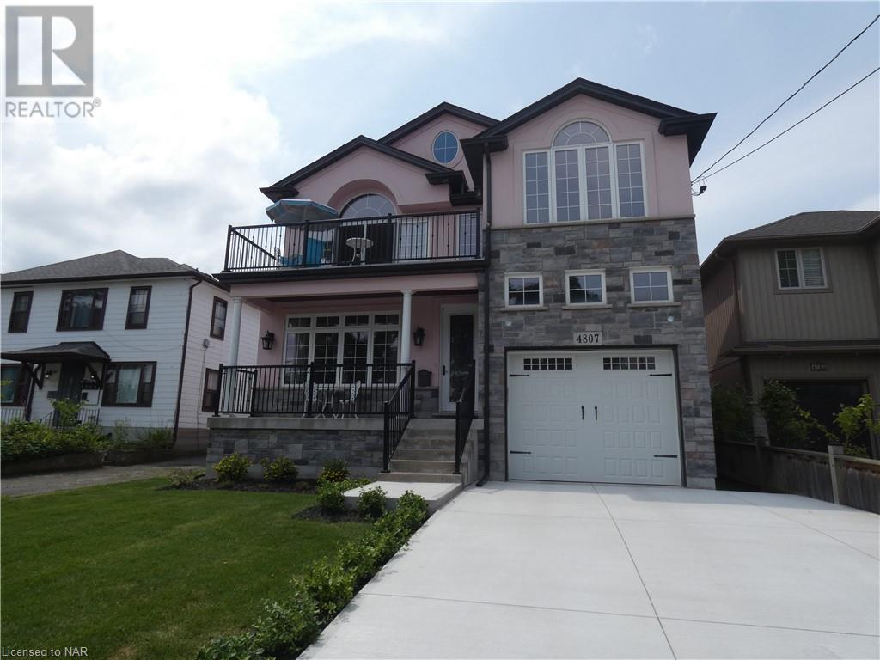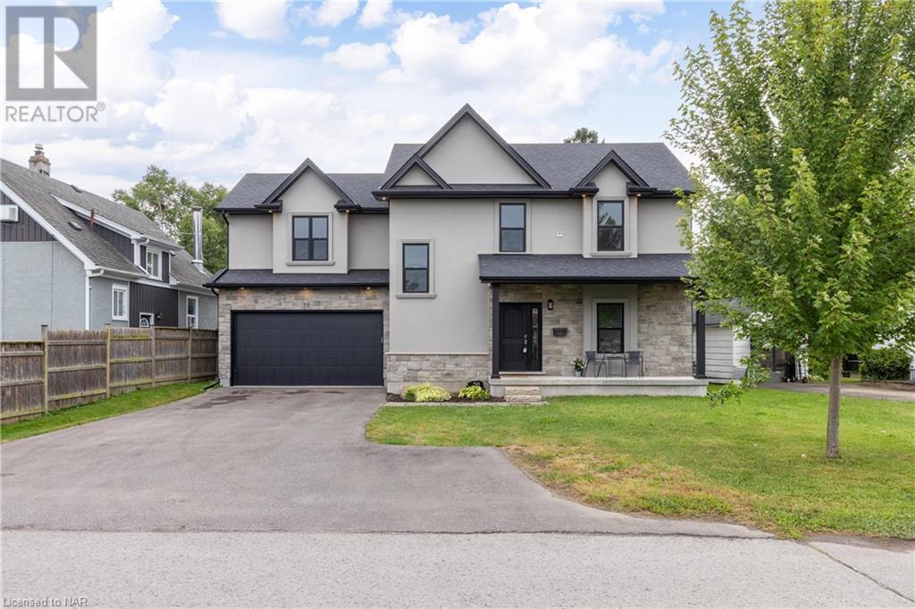811 Griffin Trail
Peterborough, Ontario
Luxurious BRAND NEW NEVER LIVED IN Home by Bromont Homes: (The Cunningham Model) in the community of Natures Edge is perfectly situated on the edge of Peterborough where city meets country. Explore hiking trails, parks and the beauty of nature on your doorstep and enjoy the convenience of close proximity to stores, schools, restaurants, entertainment and the Peterborough Regional Hospital. The modern, impressive brick and stone exterior invites you into the spacious well designed open plan main floor with 9 foot ceilings, massive windows throughout, oak stair case, elegant wood floors in living room and stone countertops in the kitchen - plenty of room to entertain all your friends and family. At the end of your day retire to your primary bedroom with walk-in closet and private spa like en-suit with huge shower, free standing soaker tub and double sink. 2nd bedroom has private en-suit while bedrooms 3 and 4 have direct access to a shared bathroom. This home has all the comforts to meet todays lifestyle! Create memories in this home for years to come. Offers welcome any time! **** EXTRAS **** New home warranty (id:50886)
RE/MAX Elite Real Estate
336 Delaware Avenue
Chatham, Ontario
This stunning executive rancher boasts over 4,000 sq ft of refined living space. Nestled on a private, tree-lined 1.68-acre lot within the city, this all-brick home offers 5 bedrooms and 4 bathrooms. The heart of the home features a beautifully remodeled kitchen with white cabinetry, quartz countertops, and hardwood flooring. The expansive layout includes two large family/living rooms, perfect for entertaining. The masterful design extends outdoors to an oasis with a pool, koi pond, and fire pit sitting area, creating a park-like setting. The triple car garage/shop spans 30’x55’ and is partially heated. Inside, the home is equipped with multi zoned furnaces, and AC units for optimal comfort. Additional amenities include a large sized laundry room, a recreation space in the basement, and the potential to sever two lots in the future. This home exemplifies elegance and care in every detail, making it a rare find in urban living. This sprawling ranch style home can be yours today! (id:50886)
Latitude Realty Inc.
30 Kohl Street
Collingwood, Ontario
Welcome to 30 Kohl St - 2 storey home 250 feet from the shores of Georgian Bay. Upper Unit: 1,340 Sq Ft of living space, 3 bedrooms + 1 bath, dining room, kitchen & living room with vaulted ceiling and picturesque views of the Bay. Lower Unit: 1,186 Sq Ft In-law suite with separate entrance, 2 bedrooms + 1 bath, kitchen & 2 walk-outs. Both units equipped with in-suite laundry. Upper unit vacant, Lower unit month-to-month, presenting an opportunity for the new owner to enjoy this property while generating rental income from the lower unit. Convenient access to lake for kayaking & paddle boarding at the foot of Kohl St. This home is perfectly situated to enjoy amenities of both Collingwood & Wasaga Beach. Short drive to parks & beaches in the summer and public & private ski hills in winter. The adjacent lot at 32 Kohl St is also available for purchase (MLS®#: 40625488) for those considering expanding their real estate portfolio. (id:50886)
Royal LePage Locations North (Collingwood)
1612 Boardwalk Drive
Kingston, Ontario
The Brookland from CaraCo offers 2,000 sq/ft, 4 bedrooms, 2.5 baths and ideally located in Woodhaven West! Featuring hardwood, tile and 9ft wall height throughout the main floor. A large bright living room with gas fireplace, pot lighting and patio doors to rear yard. The kitchen features large centre island, quartz countertops, extended upper cabinets, built-in microwave, walk-in pantry and is open to the dining room. This design also offers a main floor laundry/mud room. The second floor features 4 large bedrooms including the primary bedroom with walk-in closet and 5-piece ensuite with soaker tub and 5ft tiled shower. All this plus quartz countertops in all bathrooms, high-efficiency furnace, HRV, basement bathroom rough-in and much more. Make this home your own with an included $20,000 Design Centre Bonus. Located in popular Woodhaven West, just steps to parks, future school and close to all west end amenities. Choose this design or any one of our 13 Summit Series floor plans, ranging from 1,350 to 3,000+ sq/ft and move-in Spring 2025. (id:50886)
RE/MAX Rise Executives
464 Hazel Street
Waterloo, Ontario
WOW! WHAT A HOUSE! SIX Bedrooms 4 FOUR Baths! Awesome Family Home or Student Rental that is close to everything. Over 1800 square feet on two carpet-free floors. Large Living & Dining with hardwood floors & Large Kitchen with ceramic floors on the Main Floor with a 3 piece bath. Upstairs 4 LARGE bedrooms and Two more baths! And almost 700 square feet of finished Basement with 2 more Beds , Laundry & a 3 piece Bath. This corner lot has a huge sideyard and is surrounded by mature trees. Situated in the heart of Parkdale this property is within walking distance to Winston Churchill PS, St David CSS, WCI and the Parkdale & Phillip Street plazas. It is on a bus route and close to Weber St. It is also located next to the trails or Sugarbush Park. It is only a 13 minute walk to the Research & Technology ION Stop and just a 20 minute walk to both WLU & U of W! Utilities & Internet extra. (id:50886)
RE/MAX Solid Gold Realty (Ii) Ltd.
53 Paul Avenue
Guelph, Ontario
ATTENTION DEVELOPERS!! Opportunity to purchase a 2 property assembly with incredible development potential! 53 Paul Ave to be sold with 102 Emma Street, creating a rare 1 acre residential lot in a quiet established neighbourhood. Property includes a solid 3 bedroom brick bungalow in good condition and detached garage. Great neighbourhood with transit and walkability to schools, parks and shopping! Total asking price for both lots is $3,095,000. (id:50886)
RE/MAX Real Estate Centre Inc Brokerage
102 Emma Street
Guelph, Ontario
ATTENTION DEVELOPERS!! Opportunity to purchase a 2 property assembly with incredible development potential! 102 Emma Street to be sold with 53 Paul Ave, creating a prime 1 acre residential. Quiet established neighbourhood with transit and walkability to schools, parks and shopping! Total asking price for both lots is $3,095,000. (id:50886)
RE/MAX Real Estate Centre Inc Brokerage
220 Industrial Street S Unit# 23
Aurora, Ontario
Presenting a versatile, nearly turnkey industrial unit located at Yonge & Industrial Pkwy. This property offers excellent connectivity with easy access to major highways and transit routes. It includes truck-level and man-door access at the rear, providing practical convenience for various business operations. Whether you are looking to expand your business or make a strategic investment, this property offers substantial potential and operational efficiency. (id:50886)
Coldwell Banker The Real Estate Centre Brokerage
1277 Sunnidale Road
Springwater, Ontario
Welcome to this one-of-a-kind custom-built sidesplit home, perfectly situated on a spacious 120x193ft lot. Designed with versatility in mind, this property is perfect for multi-generational families seeking extra space or buyers looking for income potential on every floor. Step inside and be captivated by the enormous basement with high ceilings, offering abundant living space for relaxation and entertainment. The basement also features a stunning wet bar in the games room making for a first-class entertainment area. The home boasts a large open-concept kitchen, perfect for family gatherings and culinary adventures. Fitness enthusiasts will appreciate the dedicated home gym, ensuring you can stay active without leaving the comfort of your home. Additional highlights include a 900 sqft garage with separate heating, ideal for car enthusiasts or those in need of a spacious workshop. The 200amp breaker ensures the home is well-equipped to meet all your electrical needs. This property truly must be seen to be believed. Don’t miss out on the opportunity to own this unique gem that offers endless possibilities for comfortable living and entertaining. Schedule a viewing today and imagine the incredible lifestyle that awaits you! (id:50886)
Sutton Group Incentive Realty Inc.
Sutton Group Incentive Realty Inc. Brokerage
14 Nile Street
Stratford, Ontario
Welcome to 14 Nile Street Estate Property. This stunning multi-residential, multi-use property is set in the remarkable city of Stratford, ON. The property is prominently anchored at the corner of Nile and Cobourg streets, just a stone's throw away from Lake Victoria and Stratford’s park system, Stratford's Festival Theatres, and a myriad of exceptional dining and shopping destinations. Upon arrival, you have the option to access the property via the formal circular drive off Nile Street or the expansive parking area designed for daily use and tenant parking off of Cobourg. The large main floor residence can be entered through the original vestibule off the circular drive for a formal entrance or via the convenient front porch or side entrance from the guest parking area as well as the pool patio and rear yard. The main floor 3-bed home has an efficient kitchen with ample storage and preparation space. 2 ensuite baths, a sunroom with a gas fireplace, and 4-piece bathroom. The main floor principal dining and living area is adorned with exquisite trim and moldings, providing an ideal space for hosting larger gatherings, special family occasions, and incredible dining experiences. An abundance of windows throughout the home offers panoramic views everywhere. For more casual living, enjoy the additional dining area leading to a tranquil garden oasis that leads to the rear yard. Noteworthy is the spacious basement that includes a two-piece bathroom, a laundry room, and versatile recreation space, offering ample customization opportunities. Separate entrance to three generously sized self-contained apartment units, offering lucrative income opportunities. The property has a private in-ground swimming pool & many garden areas. Bonus Detached 4-car garage w second-level space perfect for additional residential development, a workshop, storage area, or private office space. Zoned R2-8. This property presents numerous opportunities. Call today for a private viewing. (id:50886)
Royal LePage Hiller Realty Brokerage
4807 Zimmerman Avenue
Niagara Falls, Ontario
One of a kind 2,100 +/- sq.ft. custom built 2 sty. with a Mediterranean Vibein the heart of Niagara Falls overlooking the Niagara Gorge. Each floor has a beautiful bedroom suite with walk in closets and custom bathrooms, laundry rooms and living rooms, excellent in-law set up. Plus full unfinished basement with private entrance ready to be finished as additional living space or apartment. Features are endless, cathedral ceilings in kitchen, quartz counter tops throughout (butcher block counter on island. Oversized windows, natural light beams in all year round. Hardwood flooring, 8' interior doors (M.F.) Gas fireplace, sit out front porch and beautiful sit out balcony off 2nd floor living room and bedroom, new concrete driveway and landscaping May 2024, the list goes on. Relaxation and entertainment are guaranteed! Short walk to the Falls and Niagara Parks, quick access to highway, shopping, wine route and US border. Don't miss this opportunity. (id:50886)
Royal LePage NRC Realty
20 Jubilee Drive
St. Catharines, Ontario
You do not want to miss this! Introducing this seven-year-old fully finished gem in the heart of St.Catharines's North End. This impeccably built three-bedroom residence boasts an incredible designed master bedroom oasis, with a luxurious en-suite and walk in closet. It offers second story laundry (which is a gift to busy families), two more graciously sized bedrooms, as well as another 4 -piece bath. The main floor embraces a seamless modern open concept, with quartz countertops in the kitchen, large island for your all your entertaining, and an inviting living room all set to cozy up with a beautiful fireplace. Access to the garage, as well as an additional powder room complete this space. The fully finished basement adds versatility to the layout, with a large family room, bath and additional storage if needed! While the double car garage ensures convenience, it has been utilized as a gym, but could be converted back easily! This home, meticulously built and adorned with exquisite decor, defines contemporary living at its finest. Elevate your lifestyle with this unique and stylish property – a harmonious blend of comfort and sophistication, close to all amenities it is a must see! (id:50886)
Royal LePage NRC Realty





