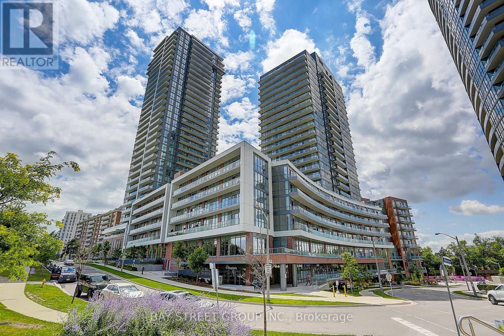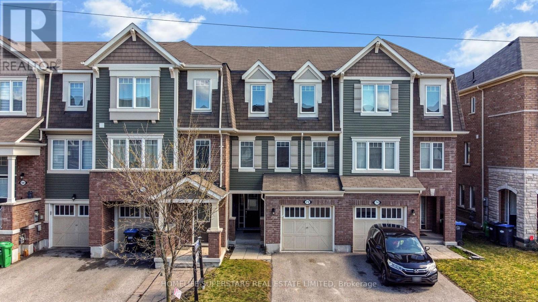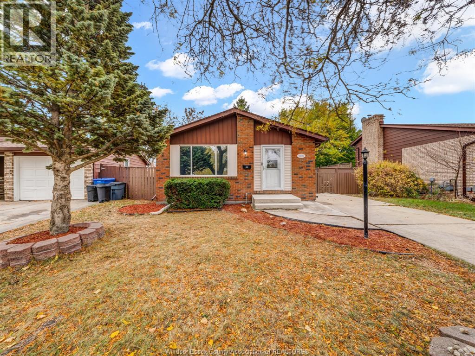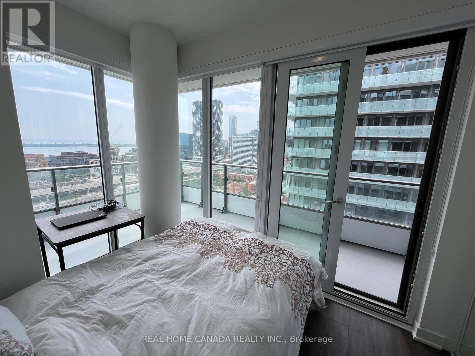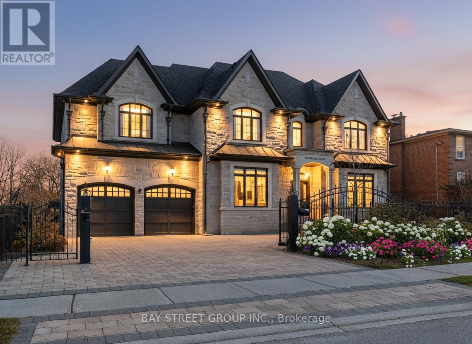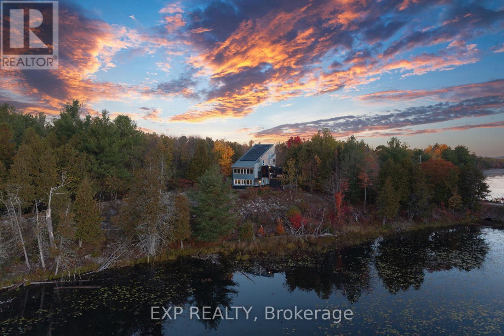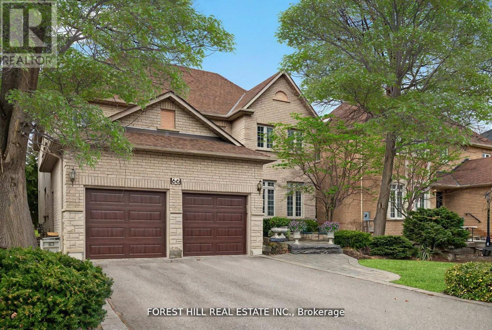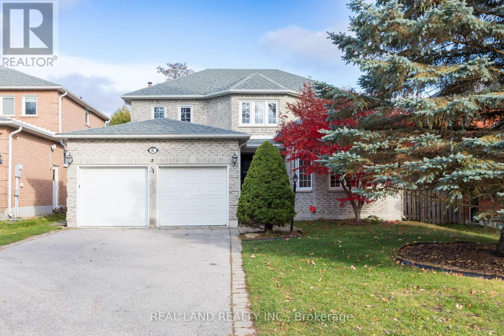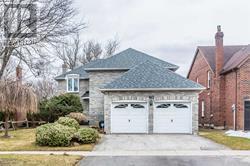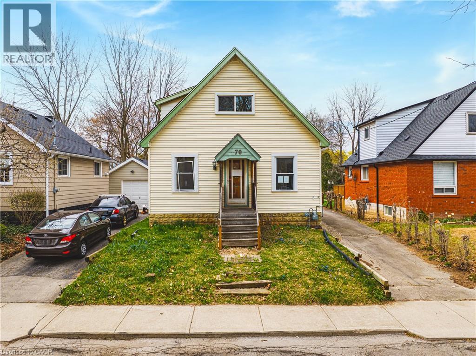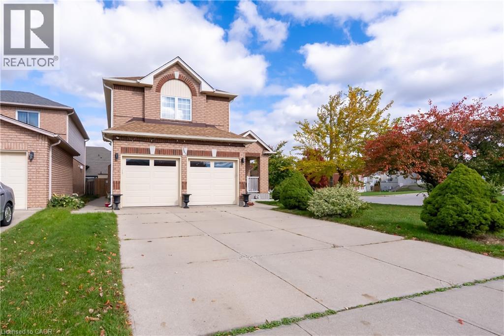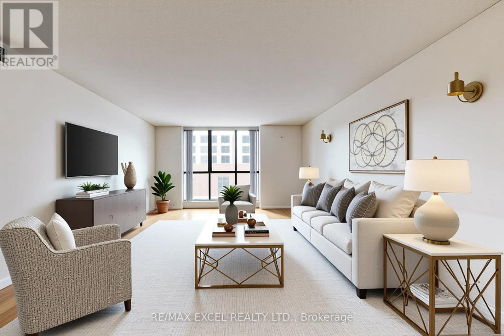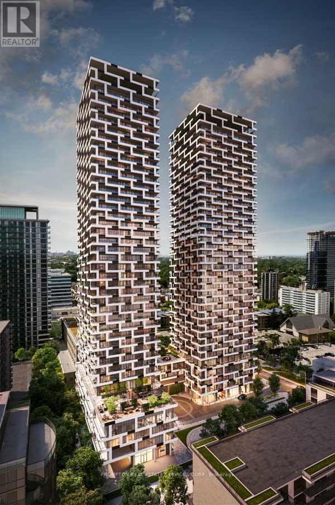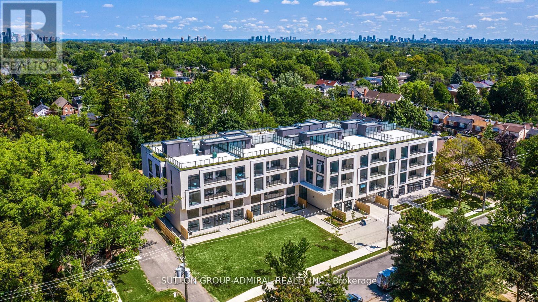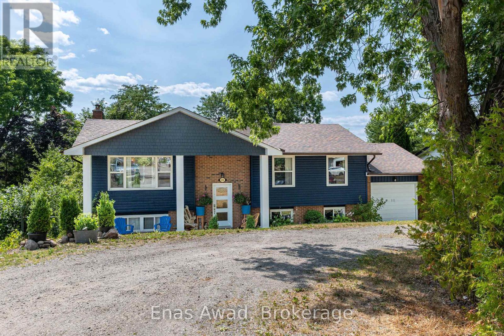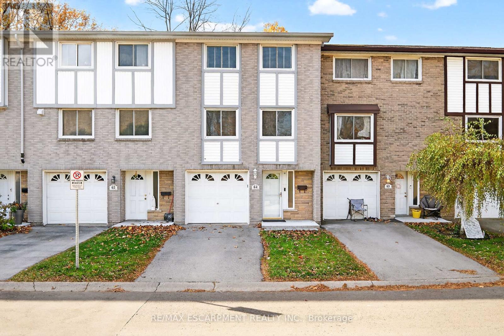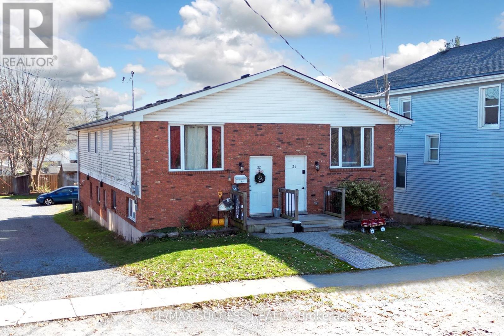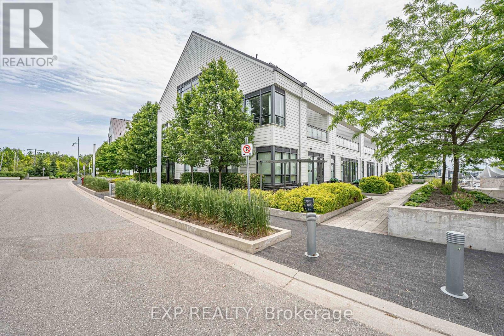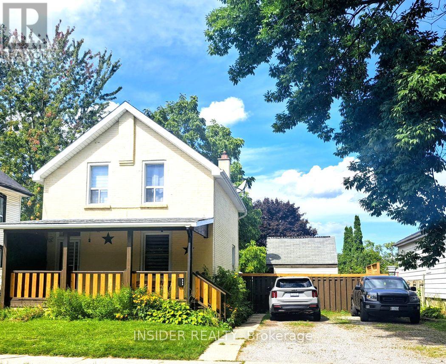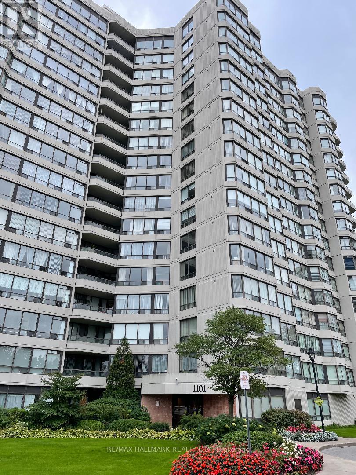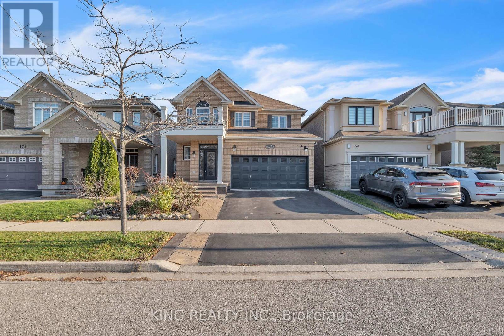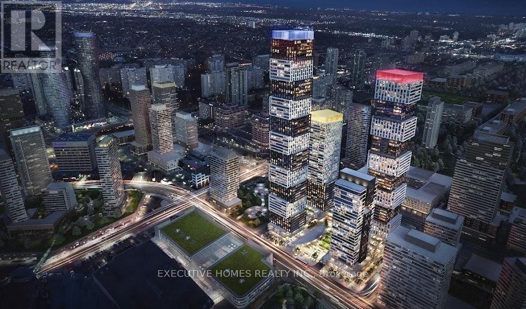92 William Saville Street
Markham, Ontario
Welcome To 92 William Saville St - A Rare Luxury Freehold Townhouse In Prime Downtown Markham With Private Elevator, A Thoughtful Asset That Supports Aging-In-Place, Accessibility Needs, And Day-To-Day Convenience. Being One Of The Largest Models In Crystal Garden, This Four Years New Townhouse Offering Over 2,560 Sq Ft Above Grade With Double Garage + Driveway Parking. Bright And Functional Layout With 9 Ft Ceilings On All Levels, Hardwood Flooring, Pot Lights, And Crown Molding Throughout. The Private Elevator Provides Convenient Access To Every Floor, Ideal For All Ages And Multi-Generational Living. The Modern Chef's Kitchen Features One-Piece Thickened Granite Countertops, Upgraded Cabinetry, Stainless Steel Appliances Including Refrigerator, Dishwasher, Oven, Induction Stove, Stylish Backsplash, And A Large Pantry. The Dining And Living Areas Are Spacious And Perfect For Family Gatherings. 4 Spacious Bedrooms, Each With Its Own Ensuite Bathroom And Walk-In Closet With Organizers. The Primary Suite Offers A Private Balcony, Large Walk-In Closet W/One Door And Splits Into His And Hers, Luxury 5-Pc Ensuite With Double Sinks, Private Enclosed Toilet Room And Separate Modern Shower/Tub. Finished Basement Provides A Bright Recreation Room/Office/Study Area. Enjoy The Outdoors On The Large Private Rooftop Terrace, Perfect For BBQs And Relaxing. Located In A Top-Ranking School District: Coledale P.S. And Unionville H.S. Steps To York University Markham Campus, Downtown Markham Shops, Restaurants, Supermarket, Cineplex, Transit, And Mins To Hwy 404/407, First Markham Place, Unionville Main Street & Toogood Pond. A Must-See Home Offering Luxury, Comfort, And Unbeatable Convenience! (id:50886)
Smart Sold Realty
1606 - 32 Forest Manor Road
Toronto, Ontario
Welcome to Suite 1606 at 32 Forest Manor Rd a Bright, Spacious and Modern 1+1 Den With 2 Bath condo in a North York Amazing location! East view. 9Ft Ceiling, Open Concept layout, Total of 723 sqft (621 sqft + 102 sqft Balcony). Den Can Be Used As 2nd Bedroom W/ Sliding Door. Walking distance to Fairview Mall, TTC Subway, T&T super market, FreshCo is under the building! Minutes to access 404/401/DVP, Community Center, YMCA, Library. Great Amenities, Includes Indoor Swimming Pool, Sauna, Concierge, Gym, Party/Meeting Room. Include 1 Parking. Perfect for first-time buyers, professionals, or investors don't miss out on this fantastic opportunity, must see! (id:50886)
Bay Street Group Inc.
724 Angler Way
Waterloo, Ontario
Rare find! Welcome to this beautiful 4-bedroom family home in the highly desirable Eastbridge neighbourhood. The open-concept layout flows effortlessly through the combined living and dining areas, creating an inviting space to relax or entertain with ease. Upstairs, bright and tranquil bedrooms await, each thoughtfully designed with comfort in mind. Beyond the walls, a fully fenced backyard, oversized deck, and garden shed extend your living space under open skies, perfect for morning coffee or twilight gatherings. Recent updates bring peace of mind and modern comfort, including a new bathtub (2023), heat pump (2024), R.O. water purifier (2024), dryer (2025), and a powerful Fotile range hood (2023). Ideally situated within walking distance to top-rated Millen Woods public school, Atlantic Park, scenic trails, RIM Park, Grey Silo Golf Course, public transit, and more. Experience Eastbridge living at its finest, don't miss your chance to call this one home! (id:50886)
First Class Realty Inc.
72 Bannister Crescent
Brampton, Ontario
Experience the charm of this beautiful Mattamy-built 3 bedroom townhome, ideally situated in a highly sought-after community near Mount Pleasant GO Station. This spacious and thoughtfully designed home features a bright and open-concept living and dining area, perfect for both entertaining and everyday family living. The generous primary bedroom provides a comfortable retreat, while additional bedrooms offer flexibility for children, guests, or a home office. A convenient gas BBQ hook-up makes outdoor gatherings easy and enjoyable. Well-maintained and move-in ready, the property backs onto open space with no neighbors behind, ensuring privacy and a peaceful setting. Parking is convenient with an attached single-car garage and room for an additional vehicle on the driveway. Tenant will appreciate the excellent location with nearby amenities, including Tribune Public School, Longos, Tim Hortons, daycare facilities, Dairy Queen, Creditview Park, walking trails, and an urgent care clinic. With Mount Pleasant GO Station just minutes away, commuting to Toronto or across the GTA is seamless. This townhome presents a fantastic opportunity to enjoy comfortable living in a vibrant, family-friendly neighborhood with everything you need just around the corner. (id:50886)
Homelife Superstars Real Estate Limited
3332 Pineview Crescent
Windsor, Ontario
Step into your dream home in a wonderful area in Forest Glade and be the very first to own this fully upgraded, move-in-ready 4-level gem! Freshly renovated top to bottom in 2025 with modern flair and timeless comfort. Featuring 3–4 spacious bedrooms, 2 brand-new full baths, and a bright open living area, this home backs onto 13 acres of peaceful, undeveloped land—your own private retreat! Enjoy a cozy family room with gas fireplace (never used by current owner), plus a finished lower level with rec room and workout space. The large fenced yard showcases a freshly painted 2-tier deck, ideal for gatherings or relaxing outdoors. You’ll love the brand-new kitchen with gleaming quartz countertops, stylish backsplash, and all-new appliances—plus a bonus fridge and freezer! With vinyl windows all around, 7-year roof, and basement waterproofing with sump pump is done for extra peace of mind, this home offers style and peace of mind. Don’t wait—this showstopper won’t last! (id:50886)
Lc Platinum Realty Inc.
2709-2 - 70 Princess Street
Toronto, Ontario
***Lake view***only 2nd bedroom for lease which is part of Functional 2+Den and 2 Bath South West corner unit 850Sq.Ft. +310 Sq.Ft. Balcony! 2nd bedrm shared 3Pc Bathrm with other **girl** , 2nd Bedrm has lakeview, S/W Exposure with lake view and city view. Laminate Floor Throughout, W/O to Balcony from Living, Kitchen, Kitchen with Stainless Appliance, Steps To Distillery District, TTC, St Lawrence Mkt & Waterfront! Excess Of Amenities Including Infinity-edge Pool, Rooftop Cabanas, Outdoor BBQ Area, Games Room, Gym, Yoga Studio, Party Room And More! share Locker with other two women. (id:50886)
Real Home Canada Realty Inc.
3 Claridge Drive
Richmond Hill, Ontario
You don't Miss it! Unparalleled South Richvale Masterpiece! Offering over 7,400 square feet (5,451 square feet above ground and 1,986 square feet below ground finished) with Soaring High Ceils. 11' Ceiling Main Floor & 9' 2nd Floor, Custom Gourmet Kitchen and cabinetry, Floor heating under the basement rec, the main floor kitchen & all four bathrooms on the 2nd floor, Huge sun terrace, features four spacious bedrooms, each with its own ensuite bathroom and walk in closet. 2 Furnace and 2 Ac. 3 Car Garage, one of the garage is Tandem. Nestled in a tranquil, upscale neighbourhood, conveniently close to transportation, parks, and top schools. (id:50886)
Bay Street Group Inc.
225 Woodcock's Mills Road
Stone Mills, Ontario
**Luxury Meets Sustainability** Set on 25 acres of private forest, granite, and protected spring-fed ponds/wetlands, this modern architectural home blends luxury living with complete energy flexibility. Built in 2014 and upgraded in 2024 with a premium solar array and Growatt battery backup, the home remains fully connected to Hydro at all times. Solar simply offsets your costs-or with an easy phone or laptop app, you can choose to run entirely on solar. It's intuitive, secure, and designed for comfort.The residence stands out with galvanized steel, wood, and black accents. Inside, the upper level features soaring ceilings, hardwood floors, a wood-burning stove, stainless-steel counters, and custom tilework. The primary suite is a true retreat with a massive deep soaker tub overlooking the wetlands and a stunning oversized black-tiled shower. The main level offers a redesigned foyer, new bathroom, and a large fourth bedroom currently used as an office.The land is exceptional: private hiking trails, mixed forest with hardwood you can sustainably harvest, maples ready to tap, foraging areas rich with mushrooms, and quiet water ideal for canoeing directly from the yard. Wildlife is abundant-herons, owls, eagles, deer, beavers, turtles, and migratory birds. A powered insulated Quonset building provides workshop, garage, storage, or studio options, and a fenced dog run adds convenience. With generous acreage and road frontage, there is potential for severance or a second residence (buyer to verify). Despite its privacy, the location is ideal: Tamworth (4 min), Napanee (20), Kingston (30), Prince Edward County (40), Belleville (45). A rare offering where modern luxury, natural beauty, and future-ready living come together. (id:50886)
Exp Realty
66 Sanibel Crescent
Vaughan, Ontario
Located in the prestigious Uplands community of Vaughan, this spacious 5+1 bed, 5 bath home offers the perfect blend of comfort, functionality, and style. Featuring over 4000 sq ft above grade, 9-ft ceilings, and a layout designed for everyday living. The main floor includes a private office and a cozy family room with a fireplace. All bedrooms are generously sized, with each offering direct or shared access to a bathroom, ideal for busy mornings and growing families. The bright, sun-filled kitchen was renovated 5 years ago and features a large eat-in area, perfect for casual dining. The principal ensuite, also updated 5 years ago, offers a spa-like retreat. The finished basement includes an extra bedroom, home gym, and a spacious rec room for relaxing or entertaining. Enjoy the beautifully landscaped backyard and quiet, garden-style street in a friendly neighbourhood. Major updates include a new furnace and AC (2023), windows replaced 8 years ago, and a roof that's only 8 years old. Steps to top-rated schools, public transit, shopping, community centres & more. You will love this home! Seller willing to offer a VTB (Vendor Take Back) (id:50886)
Forest Hill Real Estate Inc.
6 Mcgee Crescent
Aurora, Ontario
Welcome to 6 Mcgee Crescent Aurora, this beautifully maintained 4-bedroom, 4-bathroom home located in the highly sought-after Aurora Highlands community .This beautiful home seamlessly blends elegance & functionality with the main floor office and a formal dinning room .The living room filled with natural light and wonderful front yard garden view. And the family room with its custom built-ins fireplace, creates a warm and inviting atmosphere. The thoughtfully designed open-concept layout kitchen with the walk-out breakfast area leading to the professionally landscaped yard.And the 2nd levels feature hardwood flrs & oversized four spacious bedrooms, including a luxurious primary suite, offering plenty of room for the whole family. The fully finished basement extends your living space with two additional guest rooms, a full bathroom, and a generous recreation area.This Prime location is close to William Kennedy park with a children's playground,walking trails,top-rated schools, premier golf courses, super market ,restaurant ,major hwys, this home truly has it all!This home is ready for you to make many happy memories here! (id:50886)
Real Land Realty Inc.
165 Carlton Road
Markham, Ontario
Unionville 1 Bedroom for lease in 4 Bedroom House. Chinese Landlord want to rent one room to one single Chinese person. share bathroom and kitchen . Furnished room, Large Window. quiet neighborhood. (id:50886)
Aimhome Realty Inc.
70 Hillview Street
Hamilton, Ontario
Investors Dream- Prime Location nestled under the escarpment only minutes to McMasterUniversity/Hospital, steps to main bus routes, hiking trails and easy access to highways. Featuring 5/6bedrooms, 2 full baths, situated on a nice quiet street in West Hamilton with large driveway and anOversized Lot. Family room with vaulted ceiling, finished basement and full bath, in suite laundry. Don't miss this Opportunity! (id:50886)
RE/MAX Real Estate Centre Inc.
263 Hepburn Crescent
Hamilton, Ontario
Quiet crescent, family-friendly neighborhood, Carpet-free 3+2 bedroom home offering over 3,000 sq. ft. of total living space. The open-concept main floor features bright living and dining areas with soaring 16-ft ceilings and a modern kitchen with stainless-steel appliances, quartz countertops, and breakfast area with walk-out to a composite deck overlooking the fenced backyard. The upper level includes a spacious primary bedroom with walk-in closets and a 4-piece ensuite with separate shower, plus two additional bedrooms and a 3-piece bath. The finished basement with separate back entrance offers excellent in-law suite or rental income potential, featuring two bedrooms, a recreation room, a 4-piece bath, and a fully equipped kitchen. Updates include furnace and A/C motor (2025), refinished floors (2025), roof (~7 years), basement windows (~5 years), Wi-Fi controlled garage doors (2 years), and owned hot water heater. Enjoy outdoor living with a concrete backyard BBQ area, perfect for family gatherings, plus plum and apple trees adding seasonal charm. Close to schools, parks, trails, shopping, and transit. (id:50886)
1st Sunshine Realty Inc.
406 - 188 Spadina Avenue
Toronto, Ontario
Rarely offered 2 Bed, 2 Bath boutique condo in the heart of Kensington/Chinatown! Spacious 1,318 sq. ft. layout with private, quiet patio-facing living room. Primary bedroom with two closets, large in-unit laundry/storage room, and ONE UNDERGROUND GARAGE PARKING included. Steps to shops, dining, transit, and downtown amenities. Sold "AS-IS." Building features concierge, rooftop deck, gym, indoor pool, sauna, and outdoor patio. (id:50886)
RE/MAX Excel Realty Ltd.
308 - 65 Broadway Avenue
Toronto, Ontario
Brand-New Luxury Condo At 65 Broadway Avenue By Times Group, Functional 1 Bedroom Plus 1 Den Layout, Den With Door Can Be Used As A 2nd Bedroom/ Office Area. Located In The Heart Of Yonge & Eglinton. This Stunning Building Provides The Urban Living Style And Convenience For Both Relaxation And Social Gatherings. Functional Designed Unit With A Balcony With South-Facing Views, In-Suite Laundry, A Contemporary Designed Kitchen With B/I Appliances & Quartz Countertops Offer Wonderful Experience of Stay Home Dining. Premium Amenities Including Rooftop Lounge With BBQs, State-Of-The-Art Fitness Centre, Billiards Room, Study And Party Rooms, And 24/7 Concierge Service And Many More. Just Steps Away From Eglinton Station And Surrounded By Vibrant Shops, Cafes, And Restaurants. It Offers the Vibrant Midtown Living. One Locker Included. (id:50886)
Prompton Real Estate Services Corp.
Ph408 - 200 Keewatin Avenue
Toronto, Ontario
Check out this brand new, exceptional 2-bedroom, 2-bathroom suite at The Residences on Keewatin Park. An exclusive boutique building with just 36 estate-style homes in one of Toronto's most prestigious and established neighborhoods. Ideally located on a quiet, tree-lined street just minutes from Yonge & Eglinton subway station, this rare offering blends refined design with elevated urban living. Thoughtfully designed across 1,229 sq. ft., this residence features soaring ceilings, wide-plank hardwood flooring, and floor-to-ceiling windows that flood the space with natural light. The open-concept living and dining area flows seamlessly into a custom Scavolini kitchen complete with integrated Miele appliances, quartz countertops, a waterfall island, and full-height backsplash. The luxurious primary suite boasts a walk-in closet and spa-like ensuite with double vanities and an oversized glass-enclosed shower. A spacious second bedroom and a second full bathroom offer comfort and flexibility for guests, professionals, or growing families. Topping it all off is a sun-drenched, 600 sq. ft. private rooftop terrace with gas BBQ hookup, an entertainers dream and a true outdoor retreat in the heart of the city. Includes one underground parking space. Conveniently located near Sherwood Park, top-rated schools, and the shops, restaurants, and conveniences of both Yonge and Mt. Pleasant. A rare opportunity to enjoy luxurious, boutique living in the heart of Midtown. Please Note: This Unit Is Unfurnished. Any Furnishings Shown In Photos Have Been Virtually Staged For Illustrative Purposes Only. Dimensions, Furniture Layouts, And Scale May Not Reflect Actual Fit Or Space. Prospective Tenants Are Encouraged To Verify All Measurements Independently. (id:50886)
Sutton Group-Admiral Realty Inc.
252 Queen Street
Selwyn, Ontario
Sale by Owner. 4 Bed/3 Bath Fully Renovated with In-Law Suite (income potential!) Price: Under Market Value. Location: Heart of Lakefield - 2 blocks (7-minute walk) from Katchewanooka Lake, near schools + Lakefield College School (highschool bus pickup 10 sec walk!) Bright, beautifully renovated, and move-in ready - a perfect family home with income potential.Step inside this 4-bedroom, 3-bathroom bungalow and you'll immediately notice the open, sun-drenched spaces, freshly updated from top to bottom. With a separate in-law suite downstairs featuring a private entrance, this home offers both versatility and privacy - perfect for extended family, guests, or supplemental income - all while maintaining abundant room for everyday living. Highlights: Super bright, open concept living with modern finishes, Newly renovated kitchen opening to a deck - ideal for entertaining or quiet mornings, 3 full showers & 2 bathtubs, plus fresh bathrooms throughout White stone fireplace in walkout basement, ready for wood or electric use, Freshly painted interiors & new flooring downstairs, Large private backyard with organic gardens, Concord grapes, apple tree, and cedar-lined privacy, Wrap-around driveway with 6 parking spots & garage/workshop Hear the loons from your master bedroom window and backyard, just steps from the lake. Additional Perks:Brick solid bungalow with excellent roof, Town water with filtration system, Appraised at $660,000 before the in-law suite was completed, Move-in ready, inspection-ready, and built to last. This home is perfectly balanced for modern family life, entertaining, and income flexibility, all in the heart of Lakefield, trails to stay active outdoors, top schools, and a serene, private backyard. A rare offering where lifestyle meets quality and opportunity. Home inspection completed summer 2025 (id:50886)
Enas Awad
64 - 145 Rice Avenue
Hamilton, Ontario
This home offers outstanding value! Features include a beautiful eat in kitchen with plentiful upgraded cabinetry and counter tops, stainless steel appliances and backsplash. The open concept dining room and living room opens up with patio doors to a spacious private deck for outdoor living enjoyment. This home bas been renovated extensively and must be seen to be fully appreciated! Located in prime West mountain with east access to all amenities and highway access. (id:50886)
RE/MAX Escarpment Realty Inc.
32 & 34 River Street
Thorold, Ontario
A Rare Twin Semi Detached 4-Plex with City Rental . Permits which are transferrable! 34River St.-upper unit$1600./mo. 1030SqFt 3Bedroom1Bath. 32River St-UpperUnit.$1300./mo. 1030SqFt 3Bedroom1Bath. 32River St.-Lower Unit-$1400./mo. 1030Sq Ft. 3-Bedroom 1Bath. 34 River St.-lower unit $665./mo. 600SqFt 1-Bedroom1Bath. 34River St-office unit $ 50./mo. TOTAL $5015/mo .....$60,180.00 Gross Income. Operating Costs: Property Taxes: $5765.00('25). WaterBill (owner)$2576.50('24). Insurance : $3199.02 ('24). Maintenance. $2450.00.('24). Total.Operating Costs : $13,990.52. Net Operating Income $46,189.48.approx. Cap Rate: 46,189.48/820,000=0.0563 or 5.6%. Tenants Pay their own Hydro and Gas. Owner pays for Water. All leases are Month to Month. All separately metered. The only unit that has gas is 32 Lower Unit.The other units have base board heaters. Please note there are income arrears for $10,000 unit 34 Upper due to some family situations. They will be repaying a portion back each month until paid in full. Call agent for updates. ***NEW ROOF 2024*****NEW FRONT PORCH 2021****32 LOWER UNIT NEW FURNACE INSTALLED 2015****NEW DECK PATIO 2019****ALL NEW WATER TANKS 5 YEARS AGO OWNED. NEW Floor plus Apartment facelifts by unit and date. 32 Upper Renovated 2017. 32 Lower Renovated 2020. Upper........2019. Lower Renovated 2019. Office Unit......2015. Building is Only 30 years old. Property located in a scenic Village Setting! Close to Brock University 7 min. and Niagara College 14 min. Very Cose to the Welland Canal's twinned flight locks where ships climb the mountain!! Great tourist attraction. Approx. 3800 Sq Ft of Total Living Space !!!!! (id:50886)
RE/MAX Success Realty
31 - 247 Broward Way
Innisfil, Ontario
INVESTOR OPPORTUNITY!!!! Sleek Lakeside Living at Friday Harbor, where every day feels like Friday! Step into year-round resort-style luxury in this bright, modern Cuddy Model, main-floor bachelor suite located in the heart of Friday Harbour Promenade. This open-concept stacked townhome boasts soaring ceilings, a spacious layout, and a vibrant waterfront scene a few steps from your front door. Yes, you're a few steps from the lively boardwalk, bustling marina, and all the excitement Friday Harbour has to offer. Enjoy a practical kitchen offering full-sized, high-end stainless steel appliances; a spa-style bathroom $$ upgraded to have a large walk-in shower and generous storage; in-suite laundry; and a custom shelving unit that cleverly defines the sleeping space. Includes one owned underground parking spot, storage locker, and low maintenance fees of just $314.87/month. Bonus: 2025 resort fee ($1,230) already paid! Live full-time, enjoy a romantic weekend escape, or use it as a savvy Airbnb investment. Homeowners benefit from exclusive 10% discounts at Starbucks, FH Fresh grocery, and Lake Club & Beach Club restaurants, plus preferred golf rates at The Nest, a Doug Carrick course. Explore 7 km of scenic nature trails, bike rentals, tennis/pickleball courts, outdoor pools, a sauna, a gym, and water sport access (some restrictions apply). Dine at Fishbone, the lively Dirty Oar Pub, or ZaZas Gelato, or enjoy Parisian-style cafes, juice bars, and more. Indulge at One11Spa, shop for home decor or stylish clothing, get creative at Crock-A-Doodle, or relax to live music and year-round events. This is the lifestyle buyers dream of. Don't miss your chance to own a worry-free retreat in Ontario's premier waterfront resort! Furnishings can be negotiated. (id:50886)
Exp Realty
658 Brown Street
Peterborough, Ontario
An Absolute Stunning Newly Renovated Century Home on an Extra Wide Lot. Private Treed Backyard, Covered 20 ft Front Porch,Quiet Side Street, Parking for 4 Large Vehicles. Amazing New Modern Kitchen with Quartz Countertops, Samsung Appliances, Kitchen Island, Soft close Drawers, Cedar Plank Ceiling with Pot Lights on Dimmer. A Bespoke Coffee Station, Stone Backsplash, 2 Windows Providing lots of Sunlight Perfect for Entertaining. Oak Laminate Flooring on Main, with Original Floors on Stairs, 2nd Level and Powder room. 2 Laundry Stations, One On Lower Level and One Next to Bedrooms for Easy Convenience. Lots of Original Features Kept like, Front door with knocker,9 inch Baseboards, Tall Ceilings on main, Brick in The Kitchen. A 10x10Ft insulated He/She shed next to the home that is currently being used as a gym. A Utility Shed towards the Back or the property for all your storage needs.Excellent Location with Shopping on Lansdowne, Small park on the corner and Jackson Park just a short drive. Home shows amazing and every updated Feature is done to the Highest Standards. A true Gem! (id:50886)
Insider Realty
209 - 1101 Steeles Avenue W
Toronto, Ontario
Spacious and bright 2 Bedrooms, 2 Washroom Condo In The Desired Primrose Building. Conveniently located on the 2nd floor close to the elevator. Open Concept Kitchen With Eat-In Area. Bright Living Room, South-East Exposure With Walk-Out To A Large Balcony. Master Bedroom With Walk-Out To Balcony & 4 pc bath ensuite, Floor To Ceiling Window, His/Hers Closets. In-suite laundry. The unit comes with 1 locker & 1 parking spot. Building Loaded With Amenities: Sauna, Whirlpool, Outdoor Pool & Tennis Court, Indoor Gym, Party Room & More. Close To Shops, Restaurants, TTC, Community Center, park and much more. (id:50886)
RE/MAX Hallmark Realty Ltd.
174 Minto Crescent
Milton, Ontario
Beautiful home offering approximately 3,500 square feet of total living space in one of Milton's most sought-after neighbourhoods. The bright, open-concept main floor features high ceilings, large windows, and a modern kitchen with premium JennAir built-in appliances. The second level includes an open-to-above staircase, two ensuite bedrooms, and convenient upper-level laundry. The fully finished basement provides valuable additional living space and storage. The garage is equipped with an EV charger and storage cabinets. The backyard features low-maintenance concrete, landscaped planting borders, a gazebo, and a storage shed. Ideally located within walking distance to the hospital, sports centre, top-rated schools, parks, and popular restaurants. (id:50886)
King Realty Inc.
2603 - 4015 The Exchange
Mississauga, Ontario
Absolutely Stunning! Spacious Never Lived In Brand New Condo 2 + 1 Bedroom And 2 Bath Condo Unit Filled With Abundant Natural Light In The Most Luxurious and Hotel Like Building of Exchange District Building. The Unit Comes with 1 Parking & 1 Locker . Situated Right In The Heart Of Mississauga Directly Across From Square One Mall (1 Minute Walk). With Excellent Access to public Transit,401,403 and up coming LRT. This Bright and Spacious Two-bedroom Suite will WOW you with a perfect blend of Modern, Comfort and Sophistication With Unlimited Upgrades Such As Keyless Entry, Top Notch Miele Appliances, Imported Italian cabinetry and Ugraded Centre Island. Unlimited Access to Building Amenities Such as State-Of-The-Art Fitness Center, Basketball Court, Beautifully Designed Rooftop terrace to Enjoy & Host Summer Parties.The den is full bedroom-sized with its own Glass door, easily functioning as a third bedroom. (id:50886)
Executive Homes Realty Inc.


