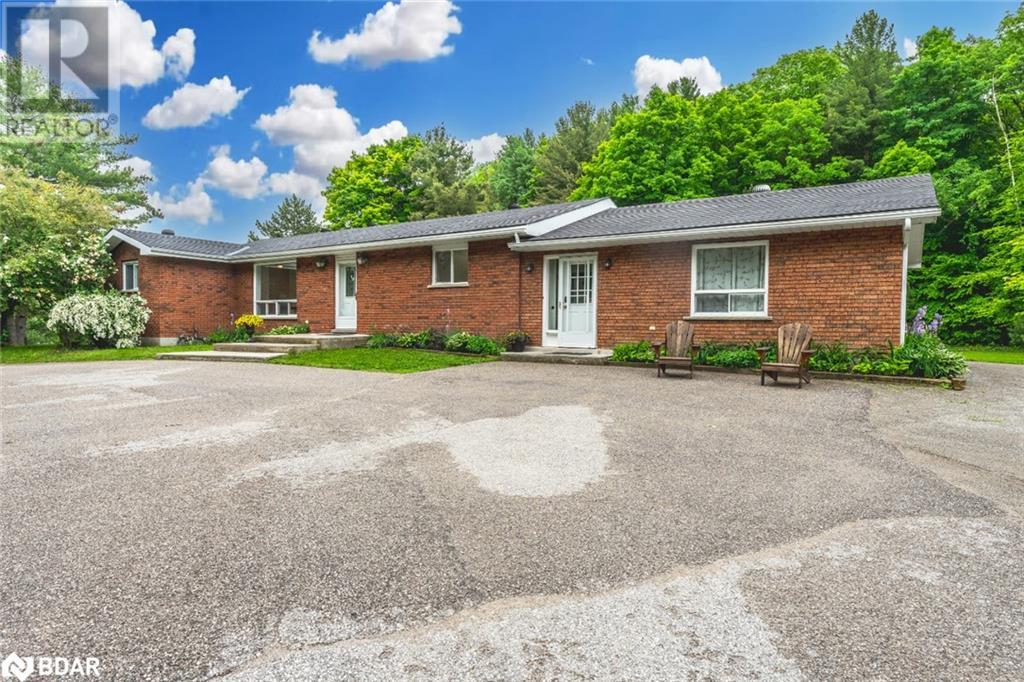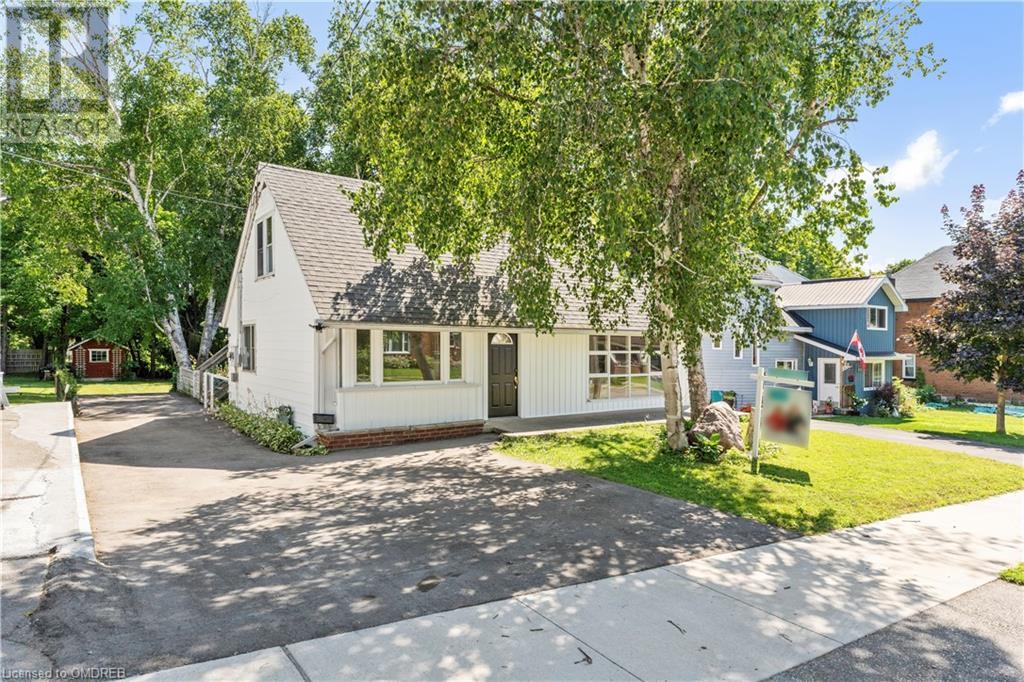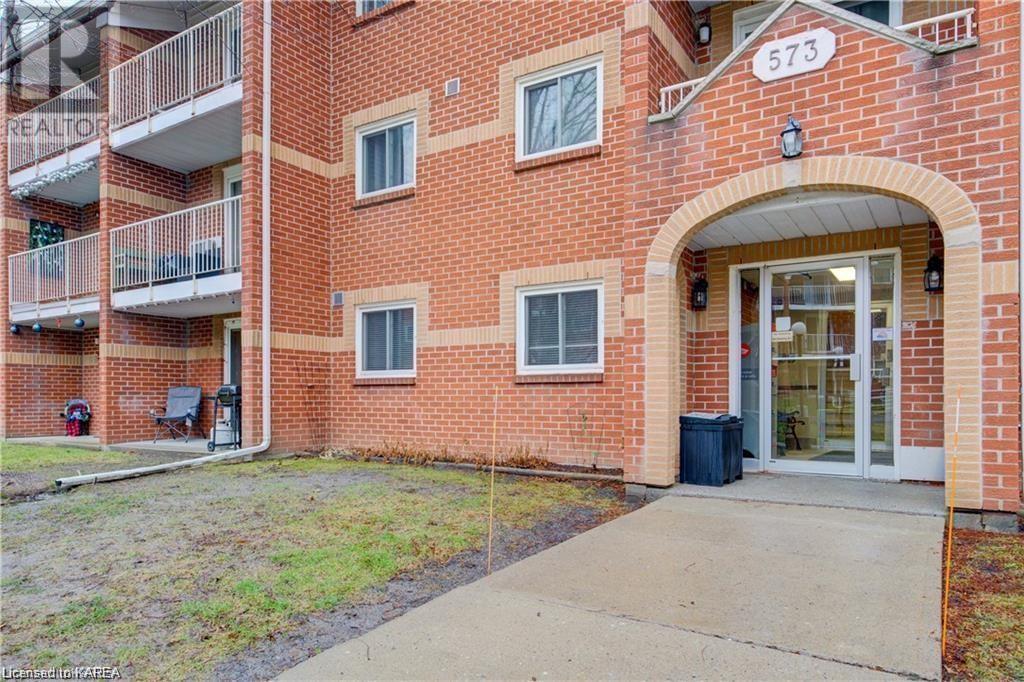1755 Golf Link Road
Tiny, Ontario
INCREDIBLE 4.7-ACRE ESTATE SHOWCASING A 40’ X 30’ DETACHED SHOP, UPDATED INTERIOR & IN-LAW POTENTIAL! Welcome to 1755 Golf Link Road. This dream multi-family oasis is nestled on a picturesque 4.7- acre lot, just moments away from the charming communities of Midland and Penetanguishene. Boasting three driveway entries for excellent road exposure, privacy, and ease of access, this home perfectly caters to your every need. A magnificent detached shop awaits hobbyists and small business owners with its two 13.5' bay doors, upper office area, lift, compressor, and versatile RE zoning. Step inside to discover over 3,500 finished square feet with a beautifully updated main floor. Sleek vinyl plank floors with modern Aria floor registers, pot lights, and expansive windows flood the space with natural light. Gather in the spacious living room, warmed by a stone fireplace, or retreat to the custom kitchen, adorned with solid wood cabinets, stone countertops, and stainless steel appliances. The sunroom, with pine walls and ceiling, built-ins, and a separate entrance, offers a serene retreat to take in the peaceful surroundings. The main floor primary bedroom can double as an additional living space or an independent living area with its own entrance. Completing this level are two additional bedrooms, a 5-piece bathroom with dual sinks and a jetted tub, and a well-positioned laundry room next to an updated 2-piece bathroom. The finished basement is a haven of possibilities with a fourth bedroom, large rec room, den, secondary kitchen, and 4-piece bathroom, perfect for multi-generational living or rental potential. Outside, the private backyard beckons with a deck partially covered by a metal gazebo, a concrete patio with a charming pergola, and ample greenspace for outdoor enjoyment. And with enough room to add a pool, tennis court, or additional outbuildings, the possibilities at this #HomeToStay are truly endless! (id:50886)
RE/MAX Hallmark Peggy Hill Group Realty Brokerage
7178 St Michael Avenue
Niagara Falls, Ontario
Welcome to 7178 St. Michael Ave., an exquisite Eric Weins custom-built residence in the heart of Niagara Falls, ON. This stunning all-brick, stone, and stucco property boasts 4 bedrooms and 4 bathrooms with just under 4000 ft.² of finished living space, offering unparalleled elegance and comfort. This home greets you with a captivating waterfall feature as you approach the front door. The grand entrance opens into a large foyer and a front den, setting the tone for the luxury within. The open-concept kitchen is a chef’s dream, featuring a butler's pantry, a walk-in pantry, and an oversized island with granite countertops and food disposal garburator sink. The kitchen seamlessly flows into a spacious dining area and a cozy living room with gas fireplace. Sliding doors lead to a fully fenced backyard featuring a 700 ft.² cedar deck, complete with a sunk-in hot tub and a pergola adorned with stylish privacy drapes, perfect for outdoor entertaining and relaxation. Upstairs, you'll find 4 generously sized bedrooms. The primary bedroom is a true retreat with a 5-piece ensuite and a gas fireplace. Privileged 4-piece ensuite for 2nd bedroom. The spectacular basement includes a theatre room set up for Dolby Atmos, providing a cinematic experience at home. It also features a luxurious 5-piece bathroom with a bonus 5x6.4 steam room powered by a Thermosol Pro Series Steam Generator. Additional Amenities: 5-zone TORO front and back irrigation system, Shed with electricity, 4-car stone aggregate driveway, Double car garage, Russound Uno sound system throughout the entire home, Central air conditioning, Energy-efficient windows, Hardwood flooring throughout and Proximity to top-rated schools, parks, shopping centers, and major highways for easy commuting. Contact us today to schedule a private viewing and experience the epitome of Niagara Falls living. (id:50886)
RE/MAX Niagara Realty Ltd
66 Amy Lynn Drive
Amherstview, Ontario
Welcome to this inviting two-story townhouse, built by BARR Homes, located on a quiet cul-de-sac—perfect for families and first-time homebuyers! This well-designed home offers 3 spacious bedrooms and 3 bathrooms. Step inside from the covered porch into a bright foyer that provides access to both the main level and the basement, as well as the attached garage. The main level features an open-concept kitchen and living area, complete with a large island, plenty of storage, a stylish backsplash, and stainless steel appliances. The dining area opens onto a large deck with a natural gas line for barbecuing, leading down to a patio and a fully fenced yard—ideal for outdoor entertaining and relaxation. Upstairs, you’ll find three generous bedrooms, including a primary bedroom with a walk-in closet and a private 3-piece ensuite. For those looking for added potential, the fully finished lower level is a standout feature. With its own kitchenette, laundry facilities, and a 4-piece bathroom, it’s perfect for an in-law suite. This home is move-in ready and offering tremendous value. Don’t miss your chance to own a home that not only meets your needs today but also offers the flexibility to grow with you in the future! (id:50886)
Mccaffrey Realty Inc.
1755 Golf Link Road
Tiny, Ontario
INCREDIBLE 4.7-ACRE ESTATE SHOWCASING A 40’ X 30’ DETACHED SHOP, UPDATED INTERIOR & IN-LAW POTENTIAL! Welcome to 1755 Golf Link Road. This dream multi-family oasis is nestled on a picturesque 4.7- acre lot, just moments away from the charming communities of Midland and Penetanguishene. Boasting three driveway entries for excellent road exposure, privacy, and ease of access, this home perfectly caters to your every need. A magnificent detached shop awaits hobbyists and small business owners with its two 13.5' bay doors, upper office area, lift, compressor, and versatile RE zoning. Step inside to discover over 3,500 finished square feet with a beautifully updated main floor. Sleek vinyl plank floors with modern Aria floor registers, pot lights, and expansive windows flood the space with natural light. Gather in the spacious living room, warmed by a stone fireplace, or retreat to the custom kitchen, adorned with solid wood cabinets, stone countertops, and stainless steel appliances. The sunroom, with pine walls and ceiling, built-ins, and a separate entrance, offers a serene retreat to take in the peaceful surroundings. The main floor primary bedroom can double as an additional living space or an independent living area with its own entrance. Completing this level are two additional bedrooms, a 5-piece bathroom with dual sinks and a jetted tub, and a well-positioned laundry room next to an updated 2-piece bathroom. The finished basement is a haven of possibilities with a fourth bedroom, large rec room, den, secondary kitchen, and 4-piece bathroom, perfect for multi-generational living or rental potential. Outside, the private backyard beckons with a deck partially covered by a metal gazebo, a concrete patio with a charming pergola, and ample greenspace for outdoor enjoyment. And with enough room to add a pool, tennis court, or additional outbuildings, the possibilities at this #HomeToStay are truly endless! (id:50886)
RE/MAX Hallmark Peggy Hill Group Realty Brokerage
309 Manly Street
Midland, Ontario
OPPORTUNITY! OPPORTUNITY! OPPORTUNITY! Welcome to your dream investment opportunity at 309 Manly St in Midland, ON! This thoughtfully renovated legal duplex offers both style and function, making it an ideal choice for discerning buyers seeking both rental income and modern living. This duplex features two units, each with separate entrances ensuring privacy and convenience for occupants. This property is set on a generously sized lot, providing outdoor space that can be tailored to meet your landscaping or gardening desires. Located in a friendly community, the duplex is just a couple of minutes away from essential amenities. Valu-mart is a mere 400 meters away, making grocery trips quick and easy. Additionally, the nearby Children’s Park, located about 520 meters away, offers a great recreational area for families to enjoy. This property is not just a home, but a smart investment in a growing area that promises potential for appreciation. Whether you're looking to fully rent both units or occupy one while renting. Don't miss this opportunity, book your showing today! (id:50886)
Chase Realty Inc.
Pt Lt 527 Beechwood Avenue
Ridgeway, Ontario
60ft x 120ft corner building lot in a great part of Crystal Beach - within close proximity to Bay Beach; Ridgeway and Crystal Beach's shops, restaurants and amenities - yet in a quiet area on the corner of Rebstock Rd and Beechwood Ave. Build your own dream home or invest for the future - whether it be a single or semidetached - in nice setting surrounded by newer homes. Positive feedback from the Town of Fort Erie's PreConsultation report for a zoning change to an R3 Semi-Detached home available - buyer to complete their own due diligence. (id:50886)
RE/MAX Niagara Realty Ltd
573 Armstrong Road Unit# 107
Kingston, Ontario
Ground level walk out condo in Meadowbrooke, featuring 2 bedrooms, updated kitchen, open concept living/dining room, no carpet, updated bathroom with deep tub. Nice and bright unit on the ground floor with patio door walkout! (id:50886)
Hometown Realty Kingston Corp.
53 Foxborough Trl
Sault Ste. Marie, Ontario
Welcome to this stunning 2,777 sqft, custom-built 2-storey home, meticulously finished from top to bottom. Move-in ready, this exceptional property offers a perfect blend of luxury, comfort, and entertainment. Featuring 3+2 bedrooms and 4 bathrooms, this home is designed to impress. The heart of the home is the breathtaking kitchen, complete with a large island, granite countertops, and built-in appliances, including a warming drawer. The kitchen seamlessly flows into the inviting family room and the formal dining and living areas, which are enhanced by a cozy gas fireplace and soaring 9 ft ceilings. Step through the patio doors to your private resort-like backyard, fully fenced for privacy. Enjoy an incredible gas-heated fiberglass pool, a spacious concrete patio, and even a basketball court – ideal for outdoor entertaining and relaxation. The main floor offers a large foyer, convenient laundry, and ample storage throughout. The expansive master suite features walk-in closets, a luxurious en-suite, and an electric fireplace, providing a perfect retreat. The fully finished basement adds to the living space with 2 additional bedrooms, a fourth bathroom, and a versatile recreation room. This home is equipped with all the modern conveniences, including gas forced air, central air, central vacuum, and an air exchanger. The double concrete/interlocking driveway leads to a double attached garage, adding to the fantastic curb appeal. Located in a prime central area close to the hospital, this home offers unparalleled convenience. Simply move in, enjoy, and make this extraordinary property your own. (id:50886)
Royal LePage® Northern Advantage
2617 Rockville Road
Mindemoya, Ontario
Welcome to your retreat on Lake Manitou! This delightful 3-bedroom cottage offers an idyllic escape with breathtaking sunrise views over the lake. You’ll wake up to spectacular morning vistas and enjoy the tranquil beauty of the water all day long. Inside, the open-concept living area and large windows frame the lake’s picturesque scenery. Each of the three bedrooms offers restful spaces to unwind after a day of lakeside activities. Property is being sold ""as is"". Please contact Realtor for full details. Step outside to your private deck and take in the gentle lake breeze as you sip your morning coffee or evening beverage. The outdoor space is perfect for entertaining, complete with access to the water for swimming, fishing, or simply relaxing by the shore. Whether you’re looking for a peaceful retreat or a fun-filled family getaway, this Lake Manitou cottage combines charm and convenience with its prime location and stunning views. Don’t miss the opportunity to make this lakeside haven your own. (id:50886)
Bousquet Realty
595487 N Highway 59 Highway Unit# 8
East Zorra Tavistock, Ontario
HIGHLY DESIRED WILLOW LAKE!! Award-winning campground has lots to offer. Pride of ownership is evident throughout the park. YEAR ROUND, fees and utilities are inexpensive, cost effective living at its best. This unit is a 2012 Northlander Escape which has two bedrooms and a four-piece bathroom. Eat-in kitchen is open concept to living room which has fireplace and patio door leading you to expansive deck. Great place to enjoy your morning coffee, in the quiet, peaceful setting overlooking the park. This unit is a breath of fresh air, with ceiling fan and an air exchanger... appliances and window coverings are included, and unit can come furnished with contents as seen in viewing (pull out sofa bed, bunk bed, queen bed, end tables etc.). Central air and gas furnace gives you comfort throughout all seasons. Plenty of parking, room for three vehicles (plus visitor parking). Low maintenance gardens with perennials. 8x10 storage shed is also included. (id:50886)
RE/MAX A-B Realty Ltd Brokerage
71 John Street Unit# 1
Napanee, Ontario
Introducing an exceptional opportunity in the heart of downtown – a newly renovated commercial space unit boasting approximately 800 square feet of versatile floor space. Located in a prime downtown location, this property enjoys a bustling environment with abundant walking traffic, making it an ideal destination for businesses seeking maximum visibility and exposure. With its recent renovation, this commercial space exudes modern appeal and functionality, providing a blank canvas for a variety of business ventures. The open layout offers great retail space potential, allowing businesses to showcase their products and services in a dynamic and inviting setting. Additionally, the flexibility of the layout opens the door to a multitude of other uses, from professional offices to creative studios and more. Situated in a vibrant downtown district, this property benefits from its proximity to a wide range of amenities, including shops, restaurants and more. Whether you're looking to launch a new venture or expand an existing business, this location offers the perfect blend of convenience and opportunity to help your business thrive. Don't miss your chance to secure this newly renovated commercial space in a prime downtown location. With its excellent foot traffic and endless potential, this property is sure to be a valuable asset for any business. Schedule a viewing today and take the first step towards realizing your entrepreneurial dreams! (id:50886)
RE/MAX Finest Realty Inc.
85 Great Northern Rd
Sault Ste Marie, Ontario
This stand alone 3250 sqft building is a fantastic opportunity to lease on the city's busiest commercial road! Excellent exposure with frontage on both Great Northern Road and Wawanosh Avenue with traffic lights for controlled access and egress. Ideal for professional offices or retail. Forced air heating, central air, paved parking, attached garage for easy storage and luminated sign at Great Northern Road. Ready for immediate occupancy. (id:50886)
RE/MAX Sault Ste. Marie Realty Inc.












