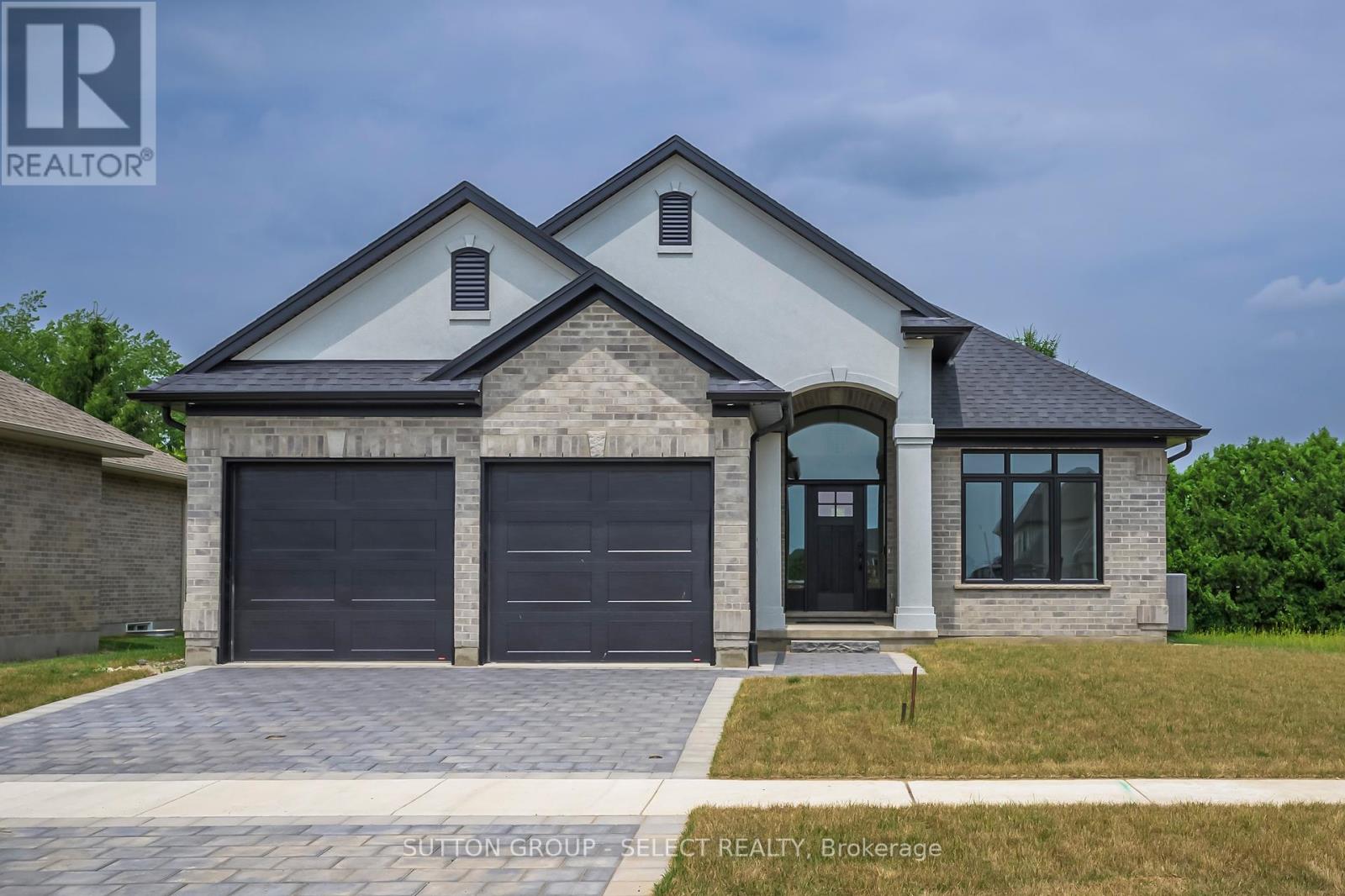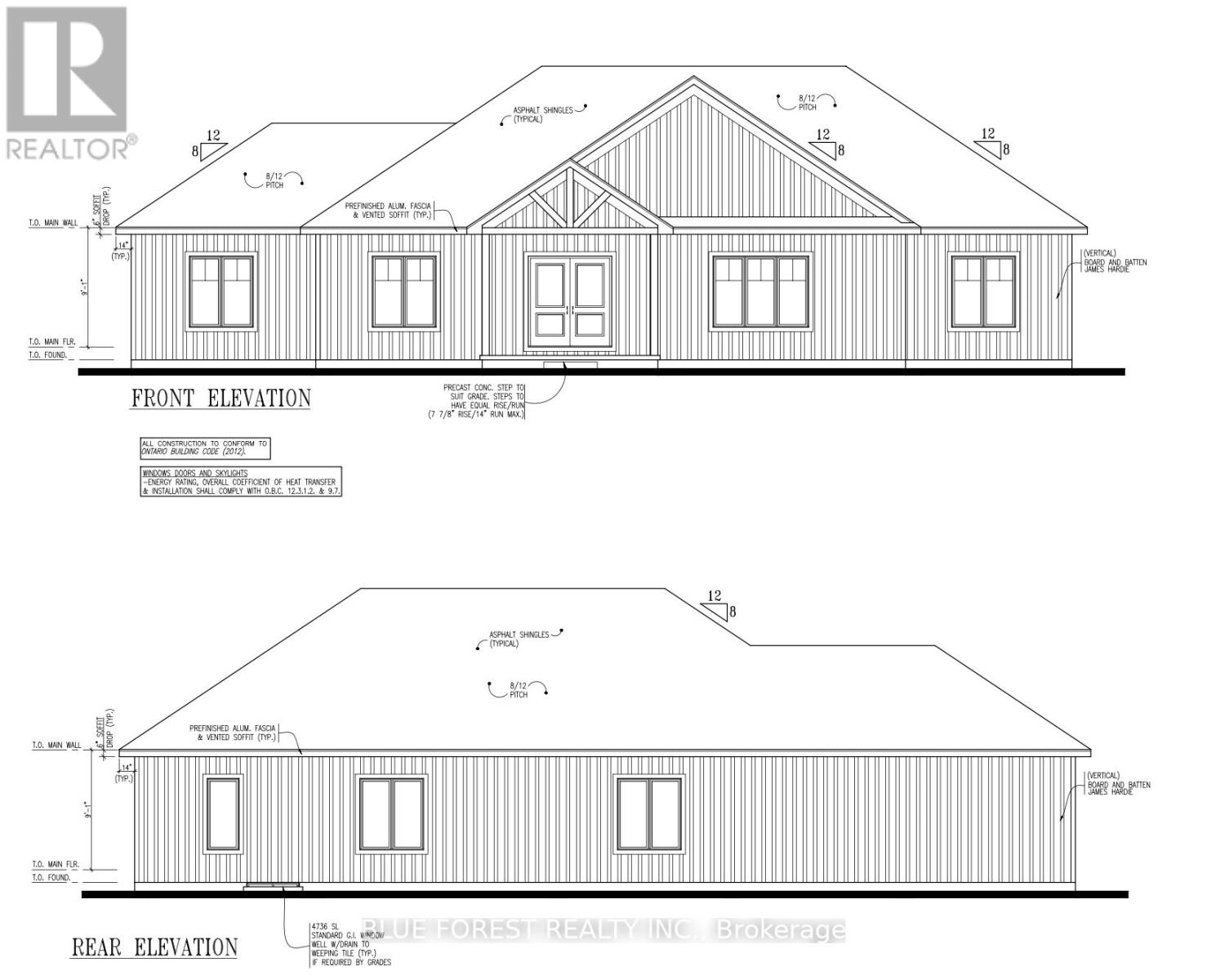1611 - 80 Bond Street E
Oshawa (Central), Ontario
Live at 80 Bond in a brand new, modern condo-style building featuring luxury finishes and state-of-the-art technology. Enjoy Caesarstone countertops, stainless steel appliances, and floor-to-ceiling windows that flood your space with natural light. This building offers cutting-edge amenities including app-controlled smart home features, keyless entry, and a secure environment with concierge. Residents have access to a business room, fitness center, and stylish party space. Managed by a top-tier team, 80 Bond fosters a strong sense of community with regular events, making it the perfect place to call home. (id:50886)
Century 21 United Realty Inc.
1017 - 80 Bond Street E
Oshawa (Central), Ontario
Live at 80 Bond in a stunning brand new modern condo-style apartment with luxury finishes and high end amenities. Caeserstone counters with 4 stainless steel appliances, floor to ceiling windows for lots of natural light. Stylish 3 piece bathroom with tile floor, large walk in shower with glass door, vanity with Caeserstone counter & ensuite laundry. State of the art unit with app control view glass, keyless, wall pad, temp/light control and more. Safe and secure building with concierge / security. **** EXTRAS **** Onsite amenities include: Party room/lounge with outdoor terrace/bbqs, business community events held. (id:50886)
Century 21 United Realty Inc.
14482 Eight Mile Road
Middlesex Centre (Arva), Ontario
Location location! Sought after Eight Mile Rd at Richmond St. Private and secluded 1.2 acre mature parcel with 2 storey 4 bedroom and 2 1/2 bathroom family home. Spacious principal rooms. Oversize double car attached garage. Needs some TLC - this is a real gem! Or perfect spot to build your dream home! (id:50886)
RE/MAX Advantage Sanderson Realty
7 - 21 Brock Street
Bayham (Port Burwell), Ontario
Great opportunity to invest in an income property in beautiful Port Burwell. Just a short walk to the beach and downtown. This unique property consists of 2 seperate updated 1 bedroom units the upper has a balcony and the lower has a back deck. Each unit features newer flooring, newer kitchen, updated bathrooms and more. Each unit also includes Fridge, Stove, Dishwasher and Stackable Washer Dryer. Great turnkey investment property or live in one and rent out the other. (id:50886)
Keller Williams Lifestyles
15099 Sixteen Mile Road
Middlesex Centre, Ontario
Introducing for the first time, 15099 Sixteen Mile Road; this property is a once in a lifetime opportunity. Located just North of London, the expansive 3-acre property combines rural panoramic farm views with a modern convenience. Boasting a remarkable 100X40 ft shop complete with a paint booth, compressor, vacuum pump, restroom, kitchenette and a separate heated workshop. A dream space for any enthusiast or entrepreneur. Additionally, a picturesque timber rib barn with a loft offering ample storage and a rustic charm. Enjoy the ease of main floor living, this exceptional home is meticulously designed for comfort and entertainment. The seamless combination of the spacious kitchen, dining area, family room, and bar creates an inviting atmosphere perfect for gatherings of all sizes. The large front living room and formal dining area offer additional spaces for entertaining or serene relaxation. The primary bedroom, featuring a captivating floor-to-ceiling library and fireplace, alongside a separate office, walk-in closet, and luxurious 4-piece bathroom. Convenience is paramount with a second bedroom boasting a cheater 2-piece bathroom. With entertaining in mind, both indoors and out, this property offers endless opportunities for hosting gatherings or simply unwinding in the peaceful embrace of mature trees on a private lot. Experience the perfect blend of comfort, sophistication, and serenity at this exceptional address. (id:50886)
Coldwell Banker Dawnflight Realty Brokerage
17 Spruce Crescent
North Middlesex (Parkhill), Ontario
The customized Monterey Model from Saratoga Homes, is a beautiful 2 bedroom, 1850 sq ft one floor home. The open concept offers incredible light throughout the space. Inside the front door, you will be greeted into a foyer with 13 ceilings. From there is the spacious dining room with a walk-thru closed pantry and open butlers pantry, into the kitchen. The kitchen has a stunning centre island layout, dinette area and open to the incredible great room with 20 ceilings, a fireplace and lots of windows. The This open concept home features a large kitchen & eating area with oversized centre island. The master bedroom offers a lovely ensuite and a walk-in closet. The second bedroom can be used for guest or even an office space. Dont miss you opportunity to build with Saratoga Homes. Call for additional information. Other models & lots available. (id:50886)
Sutton Group - Select Realty
22794 Nairn Road
Middlesex Centre, Ontario
Premier location on Nairn Road, a perfect blend of country living with all the city conveniences just minutes away. Spectacular brick & stone one floor family home situated on a stunning private and mature country size lot! A very rare find! This property is framed in a canopy of trees and backs onto farm fields. A backyard oasis you will want to call home with newly refurbished inground salt water pool and stamped concrete surround. Outdoor features include a colossal 20x30 lined fish pond, outdoor shower, deck and hot tub area. Same owners for the past 35 years this home has been renovated both inside and out. This 3 bedroom, 3 full bath home is move in ready and features hardwood flooring, solid oak trim & doors and authentic Mexican clay tiles running through the main traffic areas. All bedrooms are of excellent size. Primary bedroom has its own ensuite. Newly renovated kitchen featuring solid cherry wood cabinetry, centre island with seating, built-in coffee bar/workstation, and granite countertops. Central to the home features a floor to ceiling double sided stone & granite wood fireplace which services both the kitchen and living room. Open concept living/dining room. Lovely front sitting room which would make an excellent office. Relaxing back sunroom with tons of natural light leads to laundry area, extra bath and spacious rear games room offering a great space to shoot a round of pool or entertain guests. Other notable additions include the front cedar portico, flagstone walkways, large board & batten shed with newer wiring and all newer pool electronics and extra long upgraded asphalt driveway with tons of parking for cars and toys. A rare opportunity, homes like this in this location don't come for sale too often. With 7 minutes to Komoka or 7 min to Hyde Park, and in a respected school catchment and close to 3 golf courses, seize the opportunity! Welcome home! New pool liner and AC will be installed prior to closing date. **** EXTRAS **** Co-listed with Christopher Routley at The Realty Firm Ltd. 519-852-2200 (id:50886)
RE/MAX Advantage Sanderson Realty
96 King Street E
Oshawa (O'neill), Ontario
Rare Opportunity! This Freestanding Office Building Situated in Downtown Oshawa is Suitable for Multiple Business Uses. Approximately 8,300 SF of Available Lease Space is Divided Over 3 Floors (Approx. 2,700 SF/Floor). 3 Separate Entrances, Street Parking & City Parking Garage Available. **** EXTRAS **** Property is also Listed for Lease see MLS#E8262804! (id:50886)
Belmonte Real Estate
805 Athol Street
Whitby (Downtown Whitby), Ontario
Attention Developers, Builders and Investors. Double Lot with 2 existing homes on the property. Property is 107 X 272 and can be severed into 2 or possibly 4 separate lots and is a R2-DT zoning. Great Downtown Whitby location close to transit and 401, restaurants and professional offices. Adjacent to Peel Park. Existing 2 homes being sold ""as is"". **** EXTRAS **** Listing Agent To Be Present for All Showings (id:50886)
Keller Williams Energy Real Estate
Lot 63 Optimist Drive
Southwold (Talbotville), Ontario
CUSTOM HOME IN TALBOTVILLE MEADOWS, THE NEWEST PREMIUM SUBDIVISION IN TALBOTVILLE!!! Patzer Homes is proud to present this custom built 1875 sq.ft. LUCAS executive home. One floor living at its best!!! Main floor features a bright & spacious floor plan w/ inside entry from the double attached garage. 3 bedrooms, 2 baths, large kitchen, open concept living/dining. Build your dream custom home in this Executive Style Development. HOME IS TO BE BUILT. VARIOUS DESIGNS AVAILABLE. MANY LOTS TO CHOOSE FROM, MANY CUSTOM OPTIONS, INQUIRE TODAY!!! **** EXTRAS **** to be built (id:50886)
Blue Forest Realty Inc.
11135 Petty Street
North Middlesex (Nairn), Ontario
Have you always wanted to find that rare rural property that literally looks like it belongs in a movie? Hooked up to sewers - (no septic worries), Municipal Water - (no worries about water testing) Natural Gas - (no worrying about filling up the oil/propane tank) this property is literally a rural property with all the urban utility conveniences, and at 2.67acres situated beside a creek, getting rather hard to find. This 4 level side split built in 1969 has been extremely loved over the years by the current owners. Some of the updates/features include, New Furnace/AC 2021 - (warranty expires 08/24/31), Roof only 5-6 yrs old, attached 21x21 garage, most windows replaced, all appliances included, New Bay Window 2019, New Rugs and Paint in bedrooms & living room 2017, basement ceiling, new drywall, new carpet, paint 2021/2022, Shower tiles & Tub Glazed - (3yrs. left on reglazing) done 2022. The shop was built in 1971, the main part of the shop is 36'x24', loft is 12'x24', pole barn storage attached is 20'x40'. The shop has water, internet 60 amp hydro, a new gas furnace was installed in the shop in 2022, roof was replaced 5-6yrs ago. This property does come with a 18' Above Ground Pool, 4' deep and had a new liner installed in 2017, solar and winter blanket included. 4 person hot tub included. The garden area has water and hydro, all 8 security cameras are also included. This property is situated on Petty Street, paved road, 5 mins to Ailsa Craig, 30 mins to N.W London. This property will not disappoint and is worth your consideration. (id:50886)
Thrive Realty Group Inc.
98 Wayside Lane
Southwold (Talbotville), Ontario
CUSTOM HOME IN TALBOTVILLE MEADOWS, THE NEWEST PREMIUM SUBDIVISION IN TALBOTVILLE!!! Patzer Homes is proud to present this custom built 2299 sq.ft. DALEWOOD executive home. The main floor of this home features open to above foyer, open concept kitchen with walk in pantry, overlooking the dinette area and a spacious great room. 2pc bathroom, inside entry from the garage to mud room. The second floor boasts 4 spacious bedrooms with a 5pc bathroom and large master bedroom with 4pc ensuite and large walk in closet. Laundry room is conveniently located on the second floor. Build your dream custom home in this Executive Style Development. PICTURES OF PREVIOUS MODEL HOME. HOME IS TO BE BUILT. VARIOUS DESIGNS AVAILABLE. MANY LOTS TO CHOOSE FROM, MANY CUSTOM OPTIONS, INQUIRE TODAY!!! (id:50886)
Blue Forest Realty Inc.












