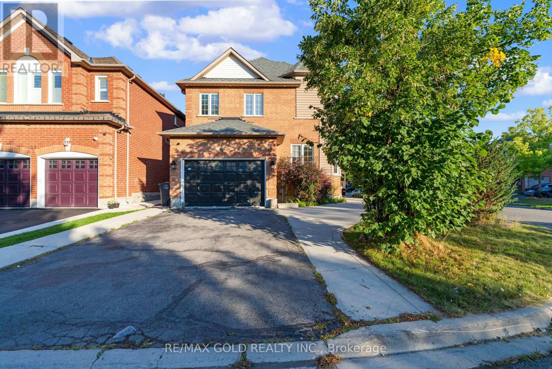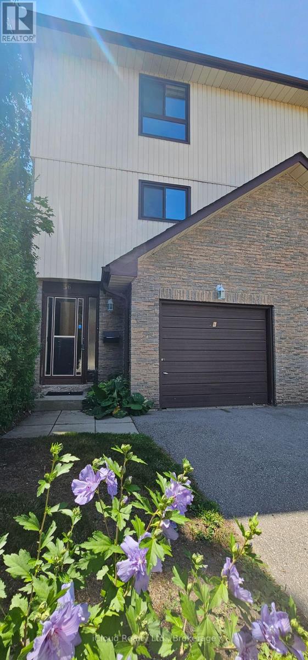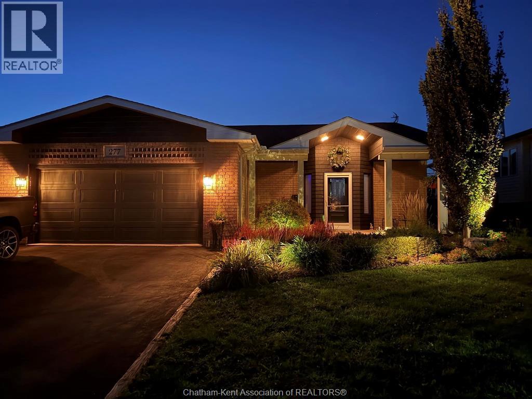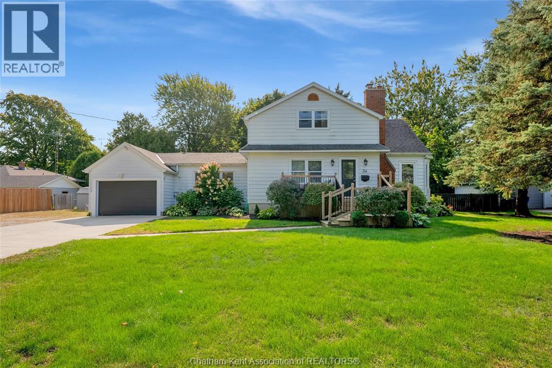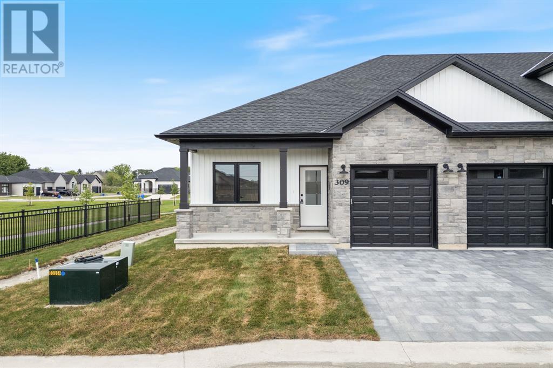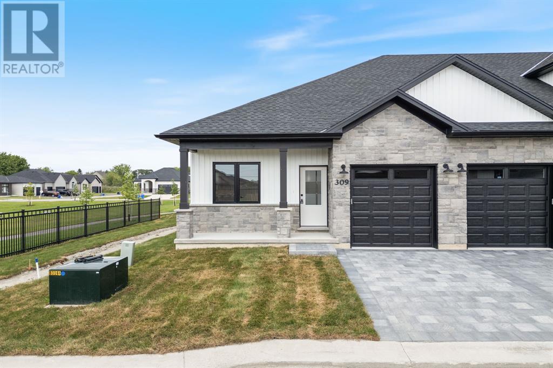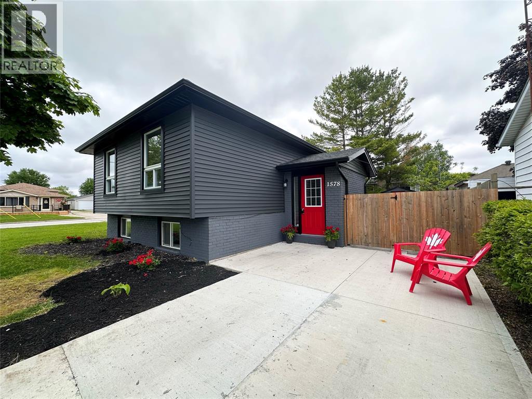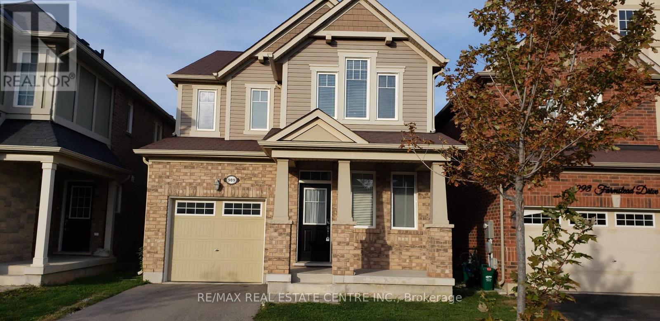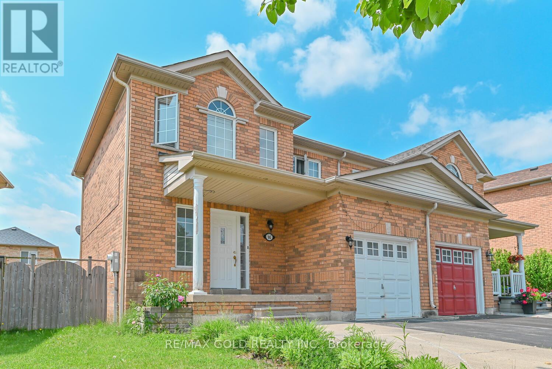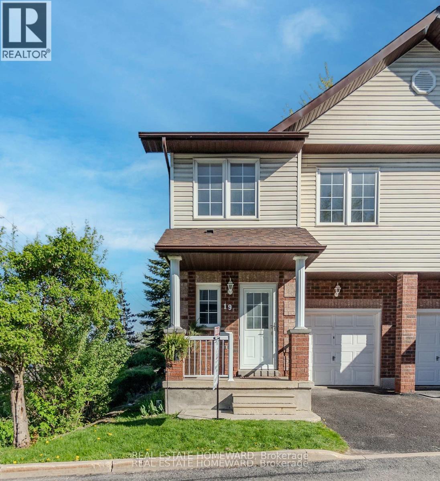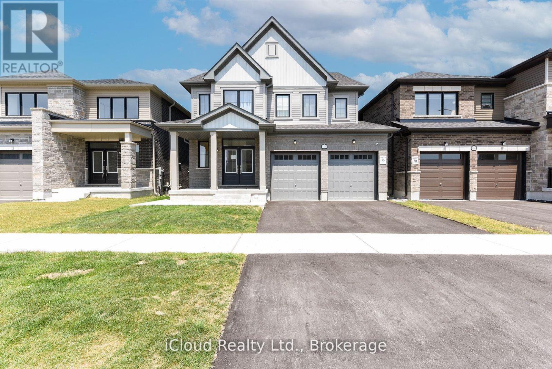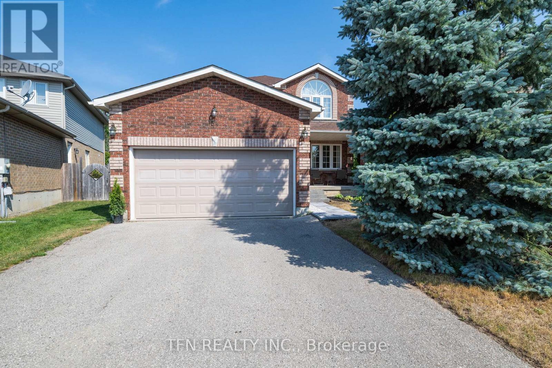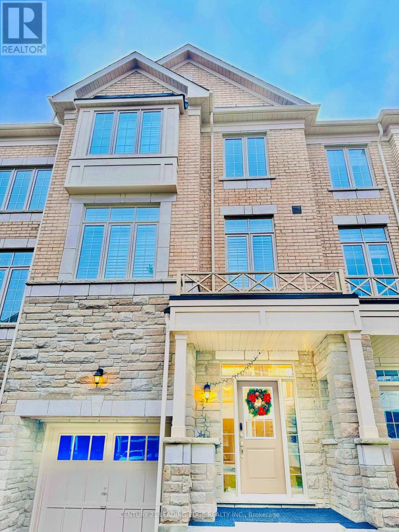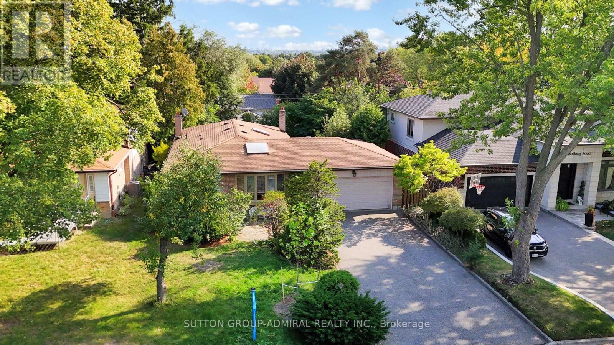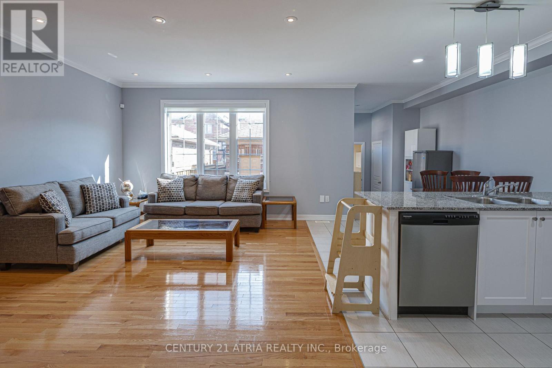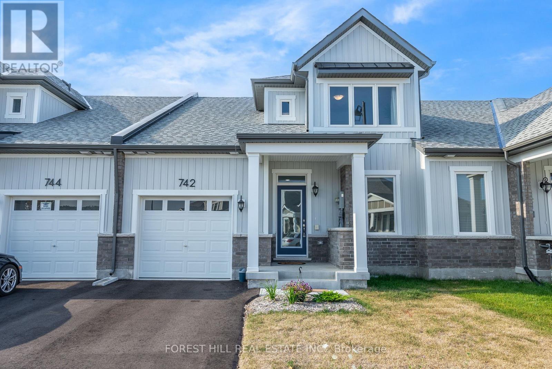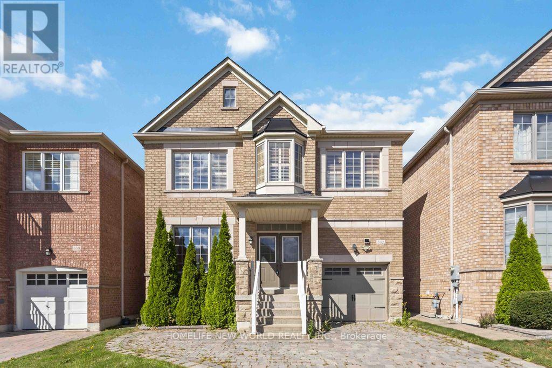3403 - 3975 Grand Park Drive
Mississauga, Ontario
Exceptional one bedroom + den in one of Mississauga's best buildings** This unit is the largest one bedroom model in the building** 668 square feet, plus 47 square foot balcony** Gorgeous south views of Lake Ontario with tons of sunlight** 9 Ft Ceilings with floor to ceiling Windows** Good sized Kitchen with Quartz counter top, lots of cupboard space & large undermount double sink** Walking distance to Square One, Sheridan College, Central Library, YMCA, City Hall** across the street from Shopper's Drug Mart, Staples, Kelsey's, T&T Supermarket** Close to Hwy 403** One Parking spot and one Locker on P3 (close to the elevator)** Excellent amenities including: indoor salt water pool, whirlpool, sauna, huge 24 hour gym, yoga room, theater room, games rooms, dining room, large party room, business center** Spacious outdoor terrace on 5th floor with BBQ's and south facing sundeck** 2 guest suites** (id:50886)
Right At Home Realty
41 Fallstar Crescent
Brampton, Ontario
Great price for Corner Lot, Detached 4 B/R Home in High Demand Area Fletcher meadow of Brampton. No Side-walk, Can Park 5 Cars on D/W, Lots of Upgrades, Hardwood Floor in Living & Family Room. Finished 2 B/R Basement With Pot Lights, Separate Side Entrance. Close to Schools, Plaza, Park & Public Transit.. (id:50886)
RE/MAX Gold Realty Inc.
36 - 36 Dawson Crescent
Brampton, Ontario
Welcome to this beautifully maintained 3-bedroom, 2-bathroom townhome in Bramptons desirable Bramalea community and an ideal opportunity for first-time buyers, downsizers, or investors. This bright and spacious home features an open-concept kitchen and dining area, the kitchen has ample cabinetry and a window facing the front of the house, the finished basement is perfect for a rec. room, office, or guest suite. Enjoy three generously sized bedrooms with built-in closets, plus a private, fenced backyard ideal for entertaining or relaxing outdoors. Located in a quiet, family-friendly complex just minutes from Bramalea City Centre, Chinguacousy Park, GO Station, Highway 410, top-rated schools, and public transit. Additional highlights include one dedicated parking space, visitor parking, low-maintenance condo living, and move-in-ready condition. With interest rates holding steady and market conditions in your favour, this is the smart move youve been waiting forschedule your showing today before its gone.Let me know if you'd like a shorter version for the summary section or a bullet-point breakdown for feature highlights! (id:50886)
Icloud Realty Ltd.
277 Bouffard Road
Lasalle, Ontario
Stunning 4-Bedroom LaSalle Home with Resort-Style Backyard – Ideal for Entertaining or Multi-Generational Living Welcome to this beautifully updated 4-bedroom, 2-bathroom home in the heart of LaSalle—offering style, comfort, and flexibility for modern living. Perfect for families, entertainers, or those seeking a potential in-law suite, every detail has been thoughtfully upgraded for enjoyment and functionality. Step into the bright, open-concept main floor with a dream kitchen featuring granite countertops, stainless steel appliances, a commercial-grade hood fan, and plenty of counter and cupboard space. Three spacious bedrooms with hardwood flooring and a modern 3-piece bath complete this level. The primary bedroom boasts a custom California Closet, while a tinted bay window adds privacy and patio doors lead to the backyard oasis. All installed in 2018 The versatile lower level includes a cozy family room with gas fireplace, a full bar with kegerator and storage, a fourth bedroom, kitchenette, and 4-piece bath—ideal for extended family or an in-law suite. Outdoors, enjoy a heated saltwater pool (2018) with solar blanket, mature evergreens, and a custom tiki hut with electricity for entertaining, changing, and storage. A composite deck, concrete patio, irrigation system, built-in gas line, gas fire pit, gazebo, and automatic lighting make this backyard retreat truly turnkey. Additional features: central air, furnace, roof, hot water tank (2017), sump pump, crawl space storage, and fresh paint. Close to top-rated schools, parks, riverfront trails, shopping, 401, EC Row, Gordie Howe Bridge, and just 15 minutes from Amherstburg or downtown Windsor. Move-in ready—don’t miss this rare opportunity! Offers will be registered but not viewed until Monday Sept 15th at 6PM. (id:50886)
Times Realty Group Inc.
34 Jackson Drive
Chatham, Ontario
This north side 1 1/2 storey sided home is located on a double wide 1/2 acre lot. Located within walking distance to schools, grocery stories, pharmacies, parks, recreation facilities and restaurants. This home has 4 bedrooms above grade as well as 2 complete baths. The home has been freshly painted, new flooring, redecorated kitchen, 5 appliances. Ample parking is available as well as a single car garage. The possible severance of a building lot could be explored. Two fireplaces and a newly constructed front porch add character to this home. 34 Jackson is truly a family home offering amenities that can be found in a character house not a new build. The subdivision has mature trees also missing from a ""new build"". This home offers immediate possession. (id:50886)
Royal LePage Peifer Realty Brokerage
520 Anise Lane
Sarnia, Ontario
Welcome home to Magnolia Trails subdivision! Featuring a brand new upscale townhome conveniently located within a 3 min. drive south to Hwy 402 & north to the beautiful beaches of Lake Huron. The exterior of this townhome provides a modern, yet timeless, look with tasteful stone, board & batten combination, single car garage, & a covered front porch to enjoy your morning coffee. The interior offers an open concept design on the main floor with 9' ceilings & a beautiful kitchen with large island, quartz countertops & large windows offering plenty of natural light. The oversized dining space & neighbouring living room can fit the whole family! This bungalow unit includes: hardwood floors, 2 bedrooms, oversized bathroom, & built-in laundry. Additional layout options available. There are various floor plans & interior finishes to choose from, & limited lots available. Hot water tank is a rental. Call for more info! Listed as Condo & Residential. CONDO FEE IS $100/MO. Price includes HST. (id:50886)
Blue Coast Realty Ltd
520 Anise Lane
Sarnia, Ontario
Welcome home to Magnolia Trails subdivision! Featuring a brand new upscale townhome conveniently located within a 3 min. drive south to Hwy 402 & north to the beautiful beaches of Lake Huron. The exterior of this townhome provides a modern, yet timeless, look with tasteful stone, board & batten combination, single car garage, & a covered front porch to enjoy your morning coffee. The interior offers an open concept design on the main floor with 9' ceilings & a beautiful kitchen with large island, quartz countertops & large windows offering plenty of natural light. The oversized dining space & neighbouring living room can fit the whole family! This bungalow unit includes: hardwood floors, 2 bedrooms, oversized bathroom, & built-in laundry. Additional layout options available. There are various floor plans & interior finishes to choose from, & limited lots available. Hot water tank is a rental. Call for more info! Listed as Condo & Residential. CONDO FEE IS $100/MO. Price includes HST. (id:50886)
Blue Coast Realty Ltd
898 Woodland Avenue
Sarnia, Ontario
Welcome home to 898 Woodland Avenue! This 3 bedroom, 1.5 bathroom + garage home is ideally located in a great neighbourhood close to many great amenities! The main level showcases a spacious living room, kitchen with large island/breakfast bar, a main floor bedroom and 4 piece bathroom. Access from the main floor to the back deck and expansive backyard is a great feature! The second level is complete with two bedrooms; including a jack and jill style shared 2 piece bathroom. The basement is unfinished and boasts great space for additional storage or to finish into an additional living space. Updated Windows - 2021, New Kitchen - 2022, New Furnace + AC - 2023, New Metal Roof on Garage. Book your showing today! (id:50886)
Blue Coast Realty Ltd
1578 Councillors Street
St Clair, Ontario
Welcome to 1578 Councillors Street – Renovated, Ready, and Family-Friendly! This beautifully updated raised ranch offers 2+2 bedrooms and 2.5 bathrooms in the quiet riverside community of Courtright—just steps from parks, shopping, and the scenic St. Clair River. With new (2025) vinyl flooring and fresh neutral paint throughout, the open-concept main floor features a gorgeous kitchen by Sarnia Cabinets, complete with a large island and quartz countertops. The primary bedroom includes its own 3-piece ensuite and a walk-in closet—ideal for busy parents. Extensively renovated inside and out, you’ll enjoy peace of mind with updated plumbing, upgraded electrical, R60 attic insulation, and central air (2022). The exterior updates incl vinyl windows, siding, soffits, and a concrete driveway with stamped walkway and patio. Plus, the fully fenced yard and gas BBQ hookup make outdoor living a breeze! This move-in ready home is perfect for growing families who want style, space, and reliability—all in a welcoming small-town setting. (id:50886)
Streetcity Realty Inc. (Sarnia)
626 Cathcart Boulevard
Sarnia, Ontario
Welcome to 626 Cathcart Blvd, nestled in the highly sought-after north end of Sarnia! This charming storey-and-a-half home offers a smart layout, thoughtful updates, and a backyard built for relaxing or entertaining. The main floor features a spacious living room, and dining room seamlessly connected to a functional kitchen—ideal for everyday living. Upstairs, you’ll find three comfortable bedrooms and a full bathroom. The basement offers a versatile rec room, plus a laundry area combined with a convenient second washroom. Step outside to enjoy a generously sized, well-maintained backyard featuring a patio, gazebo with bar, and a handy storage shed—your private outdoor oasis awaits! This home is move-in ready and perfect for small families or first-time buyers looking for comfort, space, and a fantastic location. Don’t miss your chance to live in one of Sarnia’s most desirable neighbourhoods! (id:50886)
Blue Coast Realty Ltd
688 Centennial Street
Plympton-Wyoming, Ontario
Welcome to this charming 3 + 1 bedroom brick bungalow in the friendly town of Wyoming, Ontario. Situated on a generous lot backing onto an open farmer's field, this home offers a peaceful setting with a touch of country living, while still being close to all amenities. Pride of ownership shines throughout this meticulously maintained property. Some of the features include a double car garage which offers a convenient drive-through door, beautifully landscaped grounds, and a 3-season sunroom perfect for relaxing and enjoying the view. Inside, the home boasts a spacious layout with three main-floor bedrooms and a bright living area. Updates include R16 insulation in 2024, new furnace and heat pump in 2024 and newer windows throughout. The lower level is fully finished and offers a large rec room, and an additional bedroom with its own 3-piece ensuite, and plenty of storage space. This is an ideal home for families, retirees, or anyone looking for a move-in-ready property with the potential to make it their own. Don’t miss the opportunity to own this well-loved home in a quiet, sought-after community. (id:50886)
Initia Real Estate (Ontario) Ltd.
4 Burwash Court
Brampton, Ontario
Welcome to this stunning home offering over 4600 sq ft of living space in a family-friendly neighbourhood! Featuring hardwood floors, quartz countertops, and 4 large bedrooms upstairs including a primary bedroom with a full ensuite and a second bedroom with its own ensuite. The main floor offers a versatile 5th bedroom or home office, plus separate guest, dining, and family rooms. The sunken laundry room was updated in 2023 with a new countertop, cabinetry, and sink. Enjoy peace of mind with a new furnace and gutters (2021).The 2023 built legal basement includes two self-contained units, each with 2 bedrooms, a kitchen, and a full bathroom generating $3,600/month in rental income, with separate entrances. The exterior boasts an extended stone driveway with no sidewalk for 8 cars, a 2-car garage, a private backyard deck, and a dedicated kids' play area. Conveniently located within walking distance to schools, grocery stores, parks, and daycare this home is the perfect blend of space, comfort, and income potential! (id:50886)
Royal LePage Platinum Realty
989 Farmstead Drive
Milton, Ontario
Stunning 4-Bedroom Executive Home (Entire House) for Lease. A Must-See Gem! Step into luxury with this beautifully renovated home featuring 4 spacious bedrooms, 3 pristine bathrooms, and a thoughtfully designed layout perfect for family living. Enjoy 9-ft ceilings on the main floor, a large separate family room, and a bright, open-concept living/dining area ideal for entertaining. The gourmet kitchen boasts a center island, breakfast bar, and generous dining space. The primary bedroom offers a walk-in closet and elegant 4-piece ensuite, while all additional bedrooms are well-sized and filled with natural light. This beautiful home is situated in a prime location minutes to schools, shopping plazas, hospital, and the sports complex. Includes 5 stainless steel appliances and central A/C for year-round comfort. Seeking good tenants This gorgeous home wont last! (id:50886)
RE/MAX Real Estate Centre Inc.
14 Topiary Lane
Brampton, Ontario
MOTIVATED SELLERS! Discover This Move-In Ready 3+1 Bedroom, 3 Washrooms Home, Nestled In A Family-Friendly Neighborhood. Offering Style And Comfort, Bright Open-Concept Living/Dining Area, Kitchen Featuring Stainless Steel Appliances, And Plenty Of Storage, Backyard Perfect For Relaxing Or Entertaining, Close To Schools, Parks, Shopping, And Easy Access To Highways 401 & 407, Ideal For Families. (id:50886)
RE/MAX Gold Realty Inc.
19 - 488 Yonge Street
Barrie, Ontario
Motivated Sellers! Bright end-unit townhouse loaded with upgrades: garage door opener, flooring, shingles, eaves trough, sliding door, deck, dishwasher, stove, range hood, plus furnace, AC & water heater (all owned, 2022). Featuring 9-ft ceilings, fresh paint, and a spacious primary with semi-ensuite. Every bedroom has a walk-in closet, and the high-ceiling basement is ready for your finishing touch. Private yard, garage + driveway parking, all in a quiet complex just minutes to schools, shopping, the lake, and GO. LOW monthly maintenance $215.40 Move-in ready bring your offer today! (id:50886)
Real Estate Homeward
114 Thicketwood Avenue
Barrie, Ontario
Excellent quiet location (Mins drive to Go Station), premium lot thoughtfully designed with open living concept, backing onto a protected green space, offering extended privacy ! Large windows with Sun filled Living Room, outfitted with light-filtering sheer drapes for added style and décor ! Upgraded Kitchen with modern appliances, beautiful Back splash & Fancy Lights for that wow factor !A serene, quiet street near parks and trails! The whole house is freshly painted with Premium Benjamin Moore Finish. Upstairs, four generously sized bedrooms feature soft carpet. Primary Bedroom has good size Walk In Closet for that extra luxury along with 5 Piece En-suite boasting A Huge Walk-In Shower, Tub. Overall the house gives a resort cum home vibe ! Surrounded by everyday conveniences, including schools, shops, Costco, restaurants, beaches, trails, ski hills, golf courses, and playgrounds, with easy access to major highways and the Barrie South GO Station. Please note basement is not included, but pictures are there for review. Basement can be included with $2000 extra, which is negotiable. (id:50886)
Ipro Realty Ltd
34 Balmoral Place
Barrie, Ontario
An authentic and cozy home perfectly located in the highly sought after area of Innis-shore is waiting for you!This home is within walking distance of the best elementary school in South Barrie, parks, plazas, bus stops and 10-min drive to Go station, Centennial Beach and Alcona Beach.The neighborhood offers a tranquil and family-friendly environment with awesome privacy of a big back yard with no rear neighbor but 4 beautiful mature apple trees.Brand new electric range and dishwasher, newly maintained rails, roof and 2022 furnace. Driveway is for 4 cars and the garage is for 2 cars.Beauty is that this home is not on the road, it comfortably sits in a charming neighborhood. Its open interior with an abundance of sunlight, cozy gas fireplace plus an expansive kitchen provides tons of warm energy for your family.We are excited and we hope you enjoy this beautiful home. (id:50886)
Tfn Realty Inc.
18 Thomas Hope Lane
Markham, Ontario
Beautiful Spacious 4 Bedroom Townhouse located near the prime location of Markham and Steeles. Close to many amenities including but not limited to: Banks, Schools, Parks, Costco, Walmart, Canadian Tire and Home Depot (id:50886)
Century 21 Leading Edge Realty Inc.
25 Strathearn Avenue
Richmond Hill, Ontario
Fully Renovated (Move In Ready ) Executive Home Near Bayview & 16th W/ 50 Foot Frontage.Well Maintained Home & Professionally Landscaped. Modern Open Concept Kitchen & Stainless Steel Appliances. Hardwood Floors Thru Out w/ Pot Lights , All Updated Bathrooms. Renovated Finished Basement w/Large Entertainment Area, 3 Piece Bathroom & 1 Large Bedroom. Updated Stain-to-match Staircase. Upscaled Electric Fireplace in Family Rm. Insulated Garage Doors. Interlocked Drive ,Backyard Patio & Walkways.Additional highlights include a built-in 2-car garage with inside access, Larger Size Driveway, and proximity to Top-rated Christ the King CES and the coveted St. Robert CHS IB program zone. Floor Plan Available (id:50886)
RE/MAX Crossroads Realty Inc.
11 Rothsay Road
Markham, Ontario
*This Charming Bungalow Is Situated In Prestigious Royal Orchard Community On A Premium South Facing Lot With A Private Backyard Surrounded By Mature Trees*Tucked Away Just Off Of Bayview ,This Property Enjoys A Coveted Location Seconds Away From Hwy 407/7 , Parks, Top Rated Schools ,Golf Courses ,Community Centre ,Shopping & All Amenities For Easy Access Living!*This Residence Showcases An Open Concept Layout ,Sun Filled Living/Dining/Breakfast Areas Anchored By A Breakfast Island With Skylights That Bathe The Space In Natural Light*An Extended Covered Sunroom With Skylights Seamlessly Connects Indoor & Outdoor Living Overlooking The Sparkling ,Magnificent Salt Water Pool & Private Yard ,Perfect For Year Round Enjoyment & Entertaining*The Lower Level Offers A Warm Rec Room With Fireplace & Wet Bar ,A Separate Laundry Room ,B/IN Closet Space, Office & An Abundant Storage Space*Great Bones ,Full Of Potential Awaits Your Personal Touch*Nestled On A Prestigious Street Among Multi-Million Dollar Homes To Add Further Attraction & Value* (id:50886)
Sutton Group-Admiral Realty Inc.
137 Barons Street
Vaughan, Ontario
3-storey exec TH over 2100sf w dbl garage. 3 bdrms + flex loft for 4th bdrm, office or storage. Chefs kit w brkfst bar, SS appls, formal dining & open concept living. Primary retreat boasts 3pc ensuite. Spacious bdrms ideal for a growing family. Stylish, functional & move-in ready, this home combines modern comfort w ample space in a desirable community, perfect for todays lifestyle needs. Located in top-rated Lorna Jackson PS & Emily Carr HS dists. Close to Wonderland, Vaughan Mills, Kortright & McMichael Gallery. Walk to Longos, Starbucks & transit. Quick access to 427/400 makes commuting easy. Perfect loc for families seeking conv & lifestyle. (id:50886)
Century 21 Atria Realty Inc.
742 - 742 Trumbley Place S
Innisfil, Ontario
Live the lifestyle you've been waiting for in this Mattamy Home. Designed for versatility, this home features a main floor bedroom with ensuite and walk-in closet perfect as a private retreat or guest suite. Upstairs, the bright loft easily converts into a 3rd bedroom, office, or lounge, giving you options for every stage of life. The open-concept main floor showcases a chefs kitchen with flush breakfast bar, spacious dining area, and a sun-filled living room with fireplace. Step outside to a nearly 300 sq. ft. covered terrace, ideal for entertaining, dining, or simply relaxing in style. With three full baths, 9' ceilings, coffered and vaulted details, and a smart layout that adapts to families, professionals, and rightsizers alike, this home delivers both comfort and sophistication in Innisfils vibrant Lakehaven community. (id:50886)
Forest Hill Real Estate Inc.
3 Carneros Way
Markham, Ontario
Welcome to 3 Carneros Way, part of the Smart Towns Collection built by Arista Homes in the heart of the prestigious Box Grove community! The home comes with a 7-year Tarion warranty and is 1,670 sq. ft. per the builders floor plan. This 1yr old, 3-storey innovative townhome features smart home technology, with 9-ft ceilings on the main and second floors. The open-concept design includes a spacious great room perfect for family gatherings. The modern kitchen boasts tile flooring, stone countertops, and s/s appliances. The dining room is combined with the kitchen, and laminate flooring extends throughout. There is potential to install a second kitchen on the main floor. The spacious master bedroom includes a 3pc ensuite bathroom and a walkout to the balcony. The home is located in the highly ranked Markham District High School area and includes a 240V outlet, 200A electrical panel, and an EV charger with a Class 2-level outlet. A custom-built garage with a 2-shelf pallet rack unit is also included, along with internet fiber and solar panel conduit pre-installed by the builder, with internet cables on each floor. Conveniently close to the Viva Cornell bus terminal, Hwy 7, the 407 ETR, major banks, Walmart Shopping Centre, Boxgrove Shopping Mall, Markville Mall,Stouffville Hospital, and the Cornell Community Centre. (id:50886)
Bay Street Group Inc.
332 Williamson Road
Markham, Ontario
Pride Of Ownership In This Lovely 3+1 bedroom, 4 bathroom detached home in Markham. Premier location easy access to highways, shopping malls, restaurants, high-ranking schools...all amenities. Stone Drive With Additional Parking, Hardwood Floors through Main Floor, Hardwood Stairs To Bsmt, U/G Kitchen Cabinets, Potlights T/O, Composite Deck, 9Ft Ceiling on Main, Family Rm With 18Ft Ceiling, Finished walk-out Bsmt with 3 PC bathroom, Must see! (id:50886)
Homelife New World Realty Inc.


