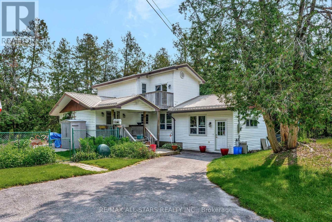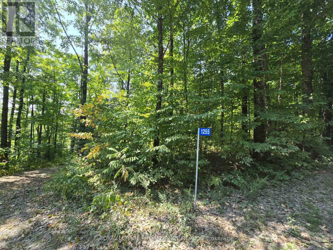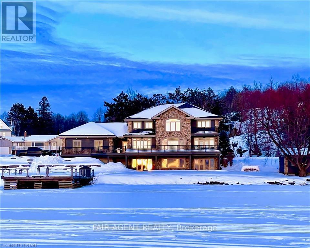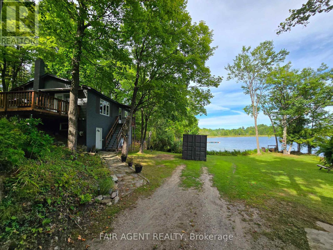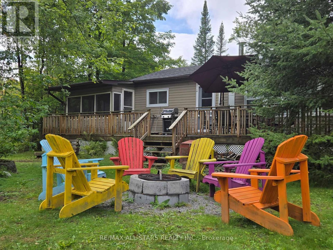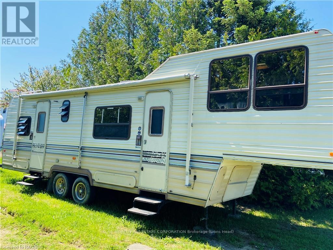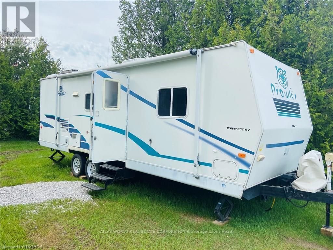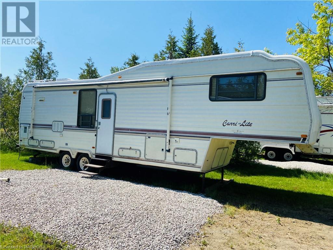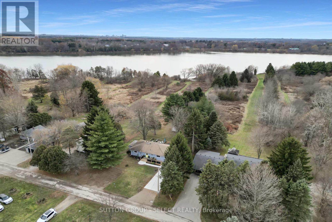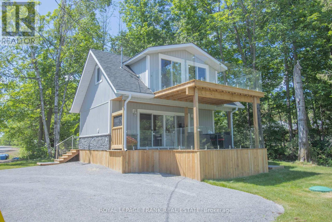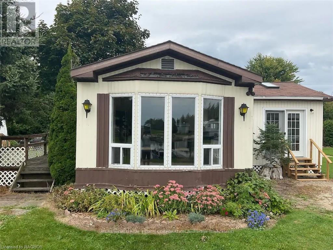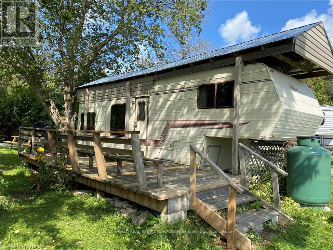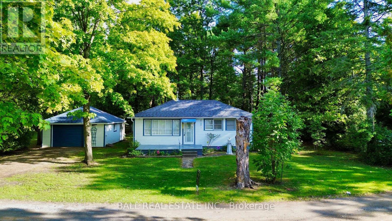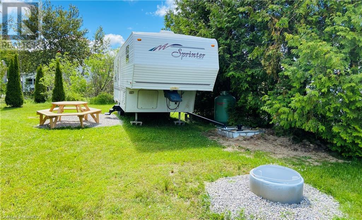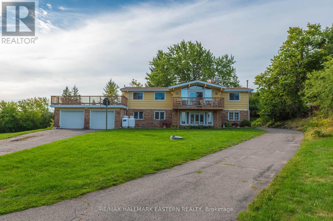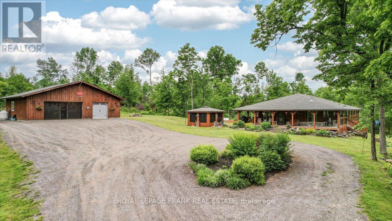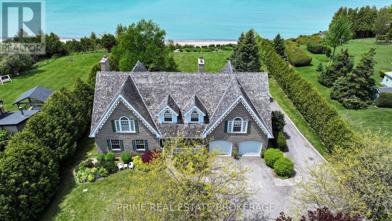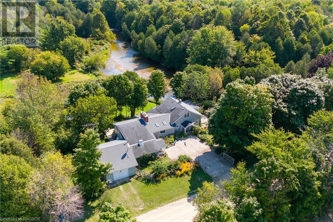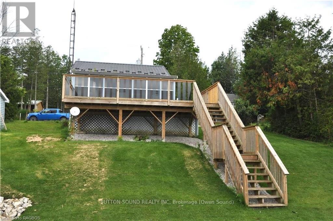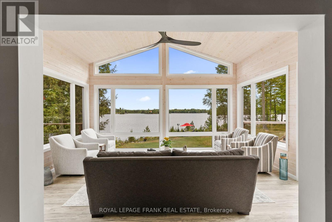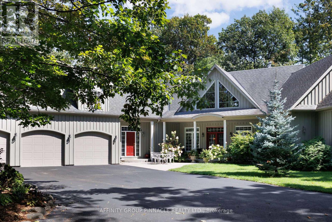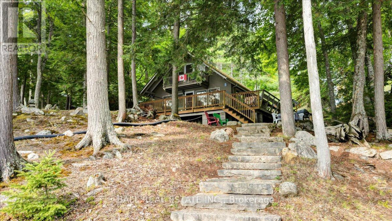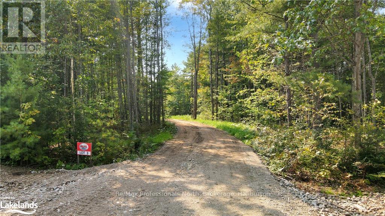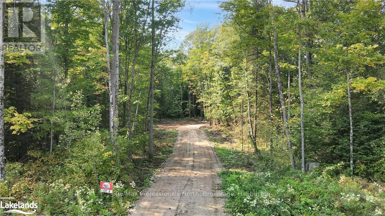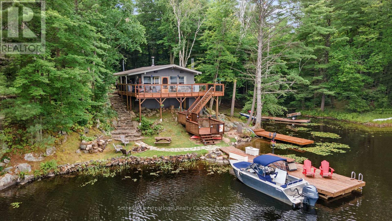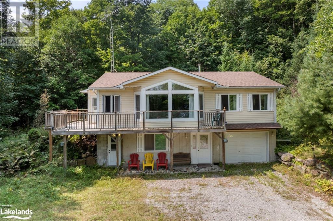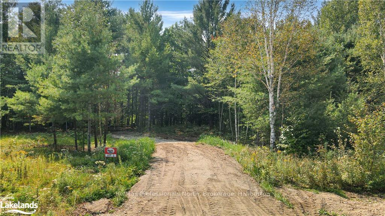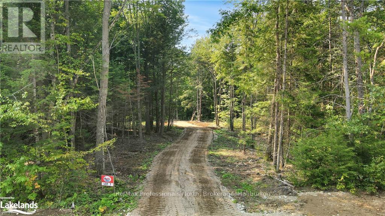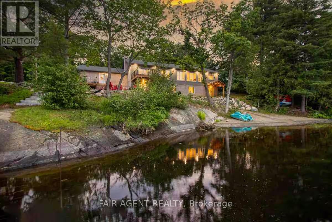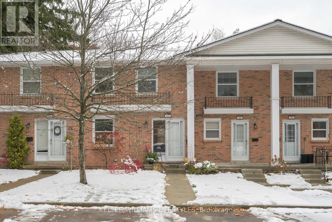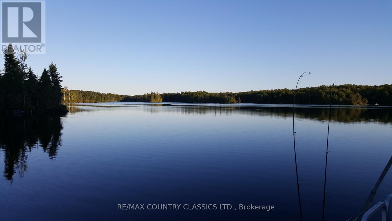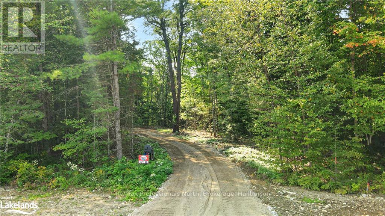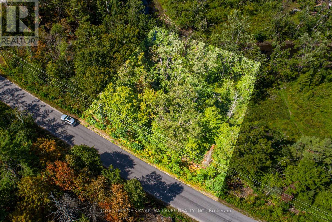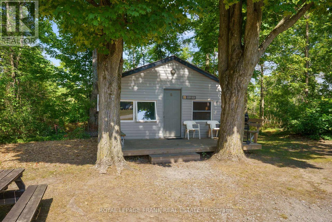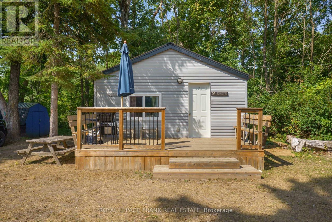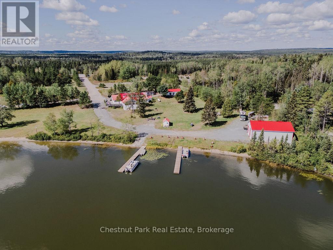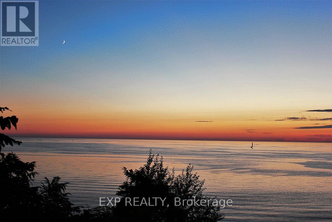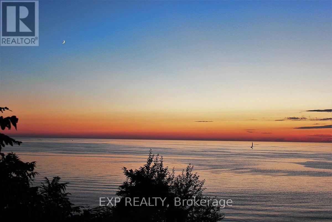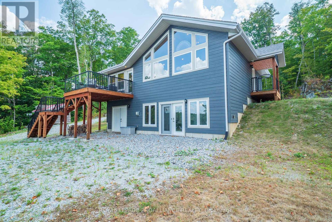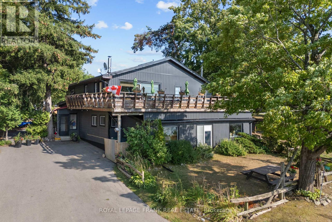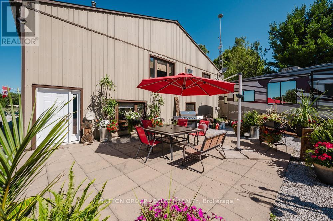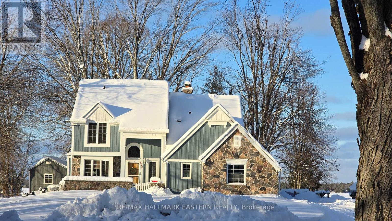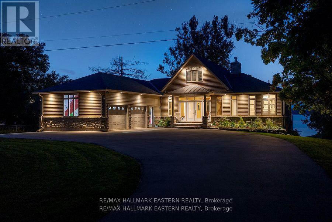23 - 9 Tamarac Road
Northern Bruce Peninsula, Ontario
Enjoy our spacious rental trailer, site and access to private docking. This American Star is cozy, equipped and at the end of the point in the camp for extra privacy . Directly actress from boat launch access. Queen size private bedroom plus double pull out sofa. 3 piece bathroom with large trailer shower. Enjoy your stay in Stokes Bay or venture to nearby Lions Head and Tobermory for Bruce Peninsula trail access. (id:50886)
Atlas World Real Estate Corporation
14 Wychwood Drive E
Kawartha Lakes, Ontario
Welcome to this charming two story home nestled along a peaceful canal, with direct access to beautiful Sturgeon Lake. Located in the community of Fenelon Falls, this year-round property offers the perfect blend of comfort, charm and waterfront lifestyle. The main floor offers a functional galley kitchen, a spacious dining room, and a cozy living room both with walkouts to a 4-season screened-in porch. A third bedroom and a full 4-piece bathroom add versatility for family or guests. Main floor laundry which provides access to the crawl space. A bonus games room with a separate side entrance offers flexible space for entertainment, hobbies, or endless potential possibilities. The second level features two generous bedrooms, each with private balconies. The primary bedroom enjoys serene water views from its balcony, ideal for morning coffee or evening relaxation. A 3 piece bathroom serves the upper level. The exterior features a partially fenced, landscaped yard with a garden shed and stairway leading down to the waterfront. A shed with an attached carport is situated along the driveway, offering additional storage and covered parking. Enjoy direct lake access from your private dock, plus the added convenience of a single dry boathouse. This property is a wonderful opportunity to enjoy peaceful waterfront living with all the amenities of Fenelon Falls just minutes away. (id:50886)
RE/MAX All-Stars Realty Inc.
1255 Blue Heron Ridge
Central Frontenac, Ontario
Discover your dream riverside oasis on this stunning 4.07-acre vacant lot along the picturesque Salmon River! With an impressive 1,183 feet of riverfront, this private and secluded property offers the perfect canvas for your getaway retreat, whether you envision a cozy bunkie or a trailer, for accommodation along the shore of the Salmon River, where you can launch your kayaks and canoes. Imagine paddling through the serene waters of the Salmon River and enjoying direct access to Kennebec Lake right from your own backyard. Easily accessible via a maintained road and groomed driveway, this is the perfect spot for those seeking solitude and adventure in harmony with nature. Don't miss out on the chance to create your ultimate escape in this breathtaking natural setting and embrace tranquility by the water! (id:50886)
Royal LePage Proalliance Realty
10 Mill Road
Parry Sound Remote Area, Ontario
Located in the tranquil northern reaches of Ontario, this waterfront masterpiece in Port Loring offers approx 4,000 square feet of thoughtfully designed living space on 1.41 acres, featuring an impressive 400 feet of shoreline along Wilson Lake. Fully furnished and crafted with precision, this custom-built home presents a kitchen that will inspire any chef, complete with expansive granite countertops, a central island, and premium stainless steel appliances. The home includes four generously sized bedrooms, highlighted by a luxurious primary suite with a spa-like ensuite, featuring a walk-in shower, a jacuzzi tub, and a custom walk-in closet by Toronto's Organized Interiors. A private office with bespoke wood cabinetry caters to remote work needs, while a full walk-out basement with heated floors remains a blank canvas for your vision. Outdoors, the property truly shines with a large pier and dock system that accommodates up to six boats, a three-bay garage with heated tile flooring, and an interlocking brick driveway. Additional features, such as a full irrigation system and an automatic power backup generator, provide unparalleled convenience. Whether you're enjoying the stunning sunsets, immaculate landscaping, or the area's peaceful environment, this property delivers a seamless blend of luxury, comfort, and natural beauty. Ideal for creating memories with family and friends, its a retreat like no other. (id:50886)
Fair Agent Realty
510 Cherie Hill Lane
Tay Valley, Ontario
Tucked along the shoreline of quiet Adams Lake, 510 Cherie Hill Lane offers a relaxed and private four-season escape just 15 minutes from Perth. With over 100 feet of direct lake frontage, a private dock, and flat grassy space for gatherings around the fire pit, this property is designed for both play and peace. Inside pairs a cozy living room with large picture windows that bring the lake right into view. The kitchen is functional and full of charm, with vintage touches and direct access to the elevated deck perfect for morning coffee or evening BBQs under the trees. Three comfortable bedrooms and a full 3-piece bath round out the main level. The lower-level walkout basement adds excellent storage or workshop potential, with high ceilings and a wide-open layout ready for finishing. Outside, you'll find multiple storage sheds, parking for four, and plenty of space to store water toys or gear for year-round activities. The setting feels private and natural, with a backdrop of mature trees and a gentle slope to the water. Whether you're looking for a weekend getaway or a year-round residence, this property makes it easy to unplug and enjoy lake life. Close to Rideau Ferry, Murphy's Point Provincial Park, and with direct access to Big Rideau Lake by boat, this is a rare waterfront opportunity that blends simplicity with potential. (id:50886)
Fair Agent Realty
47 Kennedy Drive
Trent Lakes, Ontario
Move-in ready, 2 beds, 2 baths, fully equipped 4-season home or cottage on over half an acre with direct river frontage on the Miskwaa Ziibi River. The property offers flat, usable land with plenty of space for outdoor activities & entertaining. Ideal for families, guests, or rental potential. Enjoy kayaking, paddleboarding, swimming, and fishing right from your backyard. Public boat launch just down the road into Little Bald Lake. The home comfortably sleeps 6 and includes: Updated heat pump with A/C, New roof. Ample parking and storage for boats, trailers, and recreational vehicles. Located between Bobcaygeon and Buckhorn with year-round road access. Whether you're looking for a getaway, a rental property, or a permanent residence, this property delivers turn-key value in a prime waterfront setting. (id:50886)
RE/MAX All-Stars Realty Inc.
17 - 9 Tamarac Road
Northern Bruce Peninsula, Ontario
Rent this two door Prowler , site and private boat dock weekly . This spacious Trailer has a raised living room that has a pull down small double sofa to accommodate extra guests. The dine in kitchen / dining room is fully equipped for indoor cooking . An ensuite 3 piece bathroom separates the common space from the spacious queen size private bedroom that has its own exterior entrance. Outdoor dining accommodated with bbq , propane, fire pit and picnic table . Settle in and enjoy your stay in Stokes Bay or visit Lions Head and Tobermory only a short distance away (id:50886)
Atlas World Real Estate Corporation
18 - 9 Tamarac Road
Northern Bruce Peninsula, Ontario
Spacious Prowler trailer, site and private docking available for weekly rental. Fully equipped eat in kitchen plus outdoor dining with picnic table, bbq and tank and fire pit on site. Inside boasts a queen size separate bedroom, 3 piece bathroom, small double pull down in the living area accommodates 2 additional guest. Settle into your stay in Stokes Bay or visit nearby Tobermory or Lions Head for sites and amenities and Bruce Trail. (id:50886)
Atlas World Real Estate Corporation
22 - 9 Tamarac Road
Northern Bruce Peninsula, Ontario
Enjoy our weekly trailer, site and boat launch rental of STOKES VIEW! A spacious Carri Lite trailer for rent . Minimum 3 night stays, weekly rentals available. This unit equipped with a combination fully equipped kitchen and dining area. The main separate bedroom boasts a queen size bed and the pull out small double accommodates two more guests. Settle into your stay in Stokes Bay or venture to near by Lions Head and Tobermory to see the sites, amenities and access to The Bruce Trail . Docking options available. Request at time of booking. (id:50886)
Atlas World Real Estate Corporation
4 - 9 Tamarac Road
Northern Bruce Peninsula, Ontario
A Full size covered deck adds extra space to this open concept living / kitchen and eating area. The main queen bedroom sleeps 2 while the pull down sofa in the living area converts to a small double. Enjoy your stay at Dock View in Stokes Bay or travel a short distance to nearby Lions Head and Tobermory. Enjoy the amenities , sites and access to The Bruce Trails near by. Docking during your stay is available upon request. (id:50886)
Atlas World Real Estate Corporation
21069 Riverview Drive
Thames Centre, Ontario
Embrace this rare opportunity to own a charming lakefront property on the tranquil shores of Fanshawe Lake. Situated in a beautiful conservation park on affordable leased land with low taxes, this home offers a serene retreat from the daily grind of everyday life. This solid 3-bedroom bungalow has been lovingly updated throughout, featuring recent enhancements such as an attached garage (2023), formal entryway, and open concept main floor complete with a stunning stone fireplace. The wall of windows (2022) brings in natural light while providing captivating views of the lake and backyard sanctuary. The modern kitchen, remodeled in 2022 with new appliances, is both stylish and functional, boasting an inviting island for added convenience. Step outside onto your private back deck to relish nature and the lakefront - ideal for paddling, canoeing, kayaking, or leisurely strolls along scenic nature trails. Additional upgrades include: new siding (2023), furnace/AC (2020), electrical (2021), upgraded insulation (2020), and a new concrete driveway (2025). Don't miss your chance to enjoy this exceptional property and your dream lifestyle for years to come. (id:50886)
Sutton Group - Select Realty
71 Falls Bay Road
Kawartha Lakes, Ontario
Welcome to your new four-season waterfront oasis, perfectly situated just minutes from the Sandbar on Pigeon Lake! This stunning 1.5 bedroom & 1 bathroom, newly built conversion home boasts an unbeatable location at the end of a four-season municipal road. The bay acts as a natural marina, providing excellent protection for your water toys from wind and waves. This property offers an array of impressive features, including an armor stone shoreline, a new drilled well, and an oversized 11,000L holding tank. You'll love the massive upper and lower decks with frameless glass railings, ideal for enjoying the breathtaking views. Inside, the bathroom, a live-edge staircase with a resin landing, and live-edge handrails. The final inspection for this home was granted in January 2025. This one-bedroom plus den home sits on a 44ft x 88ft north-west facing lot, offering protection from the elements while providing stunning views of the bay, lake, and unforgettable sunsets. The manageable lot size is perfect for those who prefer not to spend hours on yard work. This property is ideal for a small family or as a low-maintenance cottage. You can enjoy fishing for bass, musky, walleye, or panfish right from your own property. You'll be surrounded by multi-million dollar homes and benefit from a convenient location, just 1.5 hours from the 401/DVP, with the 407 extending to Highway 115, ensuring a smooth commute. Experience the luxury of living on your own land in a brand new waterfront home for the price of a local condo! (id:50886)
Royal LePage Frank Real Estate
11 - 9 Tamarac Road
Northern Bruce Peninsula, Ontario
Welcome to the Tamarac House Site 11 and boat launch on a weekly or daily basis. Great views and close to the\r\ndocks on Stokes Bay. This spacious living room and indoor eat-in cooking area and sitting area can convert to\r\naccommodate additional guests... Four Piece bath and queen sized separate bedroom.. Your site includes a\r\nBBQ with Propane provided and a picnic table and firepit to enjoy outdoor dining and evening fires. Settle in\r\nto enjoy your stay or travel to Lions Head or Tobermory which are close by! Discover the gorgeous landscape\r\nthat surrounds this space! (id:50886)
Atlas World Real Estate Corporation
5 - 9 Tamarac Road
Northern Bruce Peninsula, Ontario
Rent this spacious RV, site and boat launching on a weekly or daily basis. Great views and close to the docks on Stokes Bay. A spacious living room and indoor eating and cooking area plus sitting area converts to accommodate additional guest. Private 3 piece trailer size bathroom with shower and a queen size separate bedroom. Your site includes a bbq on the spacious additional deck with propane provided. A firepit and picnic table are on site for outdoor dining and evening fires. Settle in and enjoy your stay or travel to near by Lions Head or Tobermory just a short drive away to enjoy the amenities and the Bruce Trail. (id:50886)
Atlas World Real Estate Corporation
20 - 9 Tamarac Road
Northern Bruce Peninsula, Ontario
Citation trailer, site and docking access available for weekly rental . This spacious unit boasts a separate queen bedroom with privacy door. The fully equipped eat in kitchen and living room area provides a pull down sofa to accommodate additional guests plusEat in dining. Picnic table, BBQ and firepit included for outdoor eating. 3 piece bathroom with shower. Settle in and enjoy Stokes Bay or visit nearby Lions Head or Tobermory for sites and amenities just a short drive away (id:50886)
Atlas World Real Estate Corporation
23 Valley View Lane
Trent Hills, Ontario
Rustic 3rd-Generation Cabin on the Trent River, Prime Opportunity! Welcome to this charming 3 bedroom cottage, nestled on a large treed, private lot with direct access to the beautiful Trent River, perfect for swimming, boating, and fishing right from your shoreline! 18 km of lock free boating. Travel to Healey Falls east or go through 1 lock to Rice Lake, Otonabee River, or Peterborough. This well loved retreat features a detached garage with plenty of room for all your gear, ideal for outdoor enthusiasts. Whether you're into ATVing or snowmobiling, you'll love the proximity to local trails. Located just minutes from Hastings and Campbellford, you'll have convenient access to all local amenities while enjoying the peace and privacy of nature. The spacious property offers excellent potential for future development, making this an incredible long term investment. Don't miss this rare opportunity to own a piece of waterfront history and make memories for generations to come! (id:50886)
Ball Real Estate Inc.
19 - 9 Tamarac Road
Northern Bruce Peninsula, Ontario
Sprinter Trailer, site and private dock access for weekly rental . This cozy RV has a separate queen bedroom with ample storage space. The combination eat in kitchen dining /living room area is fully equipped for cooking as well as providing a pull down sofa to accommodate an extra guest. Outdoor dining with BBQ , picnic table and firepit is provided. Settle in and enjoy your stay in Stokes Bay with Channel and lake view or visit nearby Tobermory and Lions Head just a short drive away (id:50886)
Atlas World Real Estate Corporation
137 Grandview Drive
Alnwick/haldimand, Ontario
Open House This Sunday, Nov. 30th 12noon 'til 3 pm ! Opportunity Knocks To Have The Best Of Both Worlds at Your Fingertips!! Close Enough To Town and All the Amenities, But More Importantly, Next To Rice Lake and All The Benefits That Lake Life Brings. This Raised Bungalow Is Perched Upon A Private, Large Country Lot with Water Views. Complete With Deeded Access And Your Very Own Dock On The Very Sought After Rice Lake. This Bright And Spacious Home Offers 4 Bedrooms, 2 Bathrooms, Walk-Out Lower Level For Potential Rental Income or Multi Generational Living (or a growing family), Walk-Out Deck (views!) On the Main Floor and a Phenomenal & Private Back Yard Setting. Furnace and Propane Hot Water Tank Purchased And Installed Brand New in 2022. Twelve Feet X 124 Feet of Deeded Access At the Waterfront & Your Private Dock Is Just A Short Walk Away. One Of The Best Lakes In All Of Ontario For Fishing And Boating. Also Part Of And Connected To The World Famous Trent Severn Waterway. This is a Pre-Inspected Home. Don't Miss Out On This Opportunity! Seller is Motivated! (id:50886)
RE/MAX Hallmark Eastern Realty
944 Steenburg Lake Road N
Limerick, Ontario
Steenburg Lake! The complete package and more! This Timber Frame home is sure to impress. Amost 1800 square feet of living, with a full wrap around porch, perched perfectly over looking beautiful Steenburg Lake, with clean waterfront, all sitting on 86 acres of land with trails throughout. The waterfront is across the paved cottage road with a large dock system and newer floating boat house, big enough for a 22ft pontoon boat. There is a 30x40 heated shop, with drop down screen door system and a large covered area for extra storage. Hangout in the screened gazebo or chill on the wrap around porch. Extra features include: auto generator, central air, high efficiency furnace, underground sprinklers, alarm system with cameras, stainless appliances, hardwood flooring, a small pond with fountain and so much more. Recent upgrades include furnace, central air, roof and eavestroughs. This is a legacy type property that will be hard to match. Come take a look and you won't want to leave!! (id:50886)
Royal LePage Proalliance Realty
72797 Ravine Drive
Bluewater, Ontario
Rare Lakefront Opportunity: Luxury Estate with Direct Beach Access on Lake Huron. Wake each morning to the rhythm of gentle waves and golden sunlight glistening on the water. At 72797 Ravine Drive, Bluewater, Ontario, this lakefront estate captures the essence of refined waterfront living. No steep staircases, no long descent, just pristine sand and Lake Huron's sparkling shoreline at your doorstep. Expertly designed by Oke Woodsmith, this 5,000+ sq. ft. custom estate blends timeless craftsmanship with modern comfort. Expansive windows frame breathtaking lake views, while warm wood finishes, elegant millwork, and multiple fireplaces create a sense of luxury that still feels like home. The open-concept layout invites connection. Imagine morning coffee in a sunlit kitchen overlooking the waves, family gatherings by the fire, or summer nights under a canopy of stars on your private patio.With 7 bedrooms and 7 bathrooms, including a 2-bedroom guest suite above the garage, there's space for everyone to unwind in privacy. Dual geothermal systems and a 400-amp hydro service ensure year-round efficiency and comfort. Two gentle staircases lead directly to the sandy beach, making every day feel like a vacation.Nestled between Grand Bend and Bayfield, this lakefront retreat is moments from White Squirrel Golf Club, boutique shops, fine dining, and vibrant marinas offering the perfect blend of seclusion and convenience.This is more than a home, it's a legacy property, where unforgettable moments and generational memories are made. Opportunities like this on Lake Huron are exceptionally rare. Learn more about this extraordinary Bluewater estate before it's gone. (id:50886)
Prime Real Estate Brokerage
133889 Allan Park Road
West Grey, Ontario
Experience the perfect blend of nature and comfort with this exceptional 49 acre riverfront property. Nestled along the scenic riverbank of the Saugeen River, this is a true sanctuary for nature lovers and outdoor enthusiasts. Offering over 2km of walking trails and 2000 feet of river frontage, 3 ponds and a small horse paddock. The large 3 bedroom, 3 bathroom home boasts approximately 2650 sq ft of living space. The charming country kitchen is designed for both functionality and warmth, and is complimented with 2 skylights, formal living room with propane fireplace and a wood and beam vaulted ceiling , formal dining room with wood burning fireplace, wait...there's more, the large enclosed sunroom offers a breath taking view of the river, providing the perfect spot to unwind and connect with the outdoors or enjoy your morning coffee. Lush perennial gardens grace the landscape around the home. These gardens are a true labour of love, filled with vibrant flowers, shrubs and greenery that blooms year after year. Looking for a place to keep a horse? There is a 10' X 20' barn, coral area plus an extra outbuilding and 2 coveralls for hay/straw storage. Don't miss this chance to own a slice of paradise and embrace a lifestyle where everyday feels like a vacation. **EXTRAS** Additional Rooms - Laundry room 15'2 X 7'7, mud room 15'2 X 18'11, porch 6X10, Workshop 8'8 X 17'8 (id:50886)
Coldwell Banker Peter Benninger Realty
38 Islandview Drive
South Bruce Peninsula, Ontario
This charming three-season lakefront cottage on Chesley Lake offers a perfect getaway for recreational water sports, fishing, boating, and swimming. The cottage features two bedrooms, a kitchen, a bathroom, a living room, and a bonus room/enclosed sunroom with a fantastic lake view. The newer deck off the sunroom is ideal for enjoying meals, spending time with family and friends, or simply relaxing. The cottage and boathouse both boast a "Superior Steel Roofing System" metal roof, installed just four years ago. The boathouse, measuring 12' x 20', includes an overhead door, a poured concrete floor, hydro, and extra storage in the loft, offering great potential. Don't miss this opportunity to own a piece of waterfront property on beautiful Chesley Lake! Property being Sold AS IS WHERE IS as Seller has never lived in the property. (id:50886)
Sutton-Sound Realty
1115a Steenburg Lake Road N
Limerick, Ontario
Welcome to this exceptional year-round retreat on the shores of Steenburg Lake, a true lakeside gem offering both luxury and tranquility. This turn-key waterfront home is located at 1115A Steenburg Lake Road North in Limerick, Ontario. With over 2,700 sq. ft. of finished living space, the home combines contemporary living with nature's beauty and features 3 bedrooms and 4 bathrooms. Step inside the spacious, open-concept main floor to a living room with a cathedral ceiling and a full-height fieldstone propane fireplace. Floor-to-ceiling windows offer uninterrupted, panoramic views of the lake, filling the space with natural light. The main level features a primary bedroom with a 3-piece ensuite, a walk-in closet, and an integrated laundry area. The room opens directly onto the deck. The upper level has two additional bedrooms with separate heat pumps and a full 4-piece bath. The lower level includes a recreation room, a family room, a 2-piece bath, and a walkout to the outdoors. The property spans nearly 2 acres, with over 180 ft of prime waterfront. The shoreline has a clean, hard bottom. Enjoy the outdoors with an oversized 16x26 ft dock, complete with a boat awning. There is also an outdoor brick pizza oven. A detached 2-bay, 20x28 ft garage with a storage loft provides ample space for vehicles and storage. The property is on a year-round, municipally maintained paved road. Recent upgrades to the home include a propane furnace, Generac generator, a sunroom addition with a heat pump, all new decking, and new flooring throughout most of the main floor. Ready for your own lakeside lifestyle? This exceptional property has been lovingly cared for and is waiting to be filled with new memories. Don't miss this opportunity to own a true lakeside gem come and see for yourself why you'll never want to leave. (id:50886)
Royal LePage Proalliance Realty
12 Edgewood Drive
Kawartha Lakes, Ontario
Stunning Sturgeon Lake Waterfront Home! This gorgeous custom-built residence combines luxury, space, and function with breathtaking lake views. Offering 7 spacious bedrooms and 3.5 baths, this home is ideal for large families or those who love to entertain. The gourmet kitchen is thoughtfully designed with high-end finishes and flows seamlessly into the open living and dining areas, all showcasing panoramic views of Sturgeon Lake. The primary suite is a true retreat, featuring a walkout to the expansive wrap-around deck where you can enjoy morning coffee or evening sunsets over the water. The fully finished basement provides even more living space, perfect for gatherings, games, or quiet relaxation. Outdoors, the property is equally impressive. A paved circular driveway leads to a triple car garage plus a secondary triple garage--offering incredible storage for vehicles, boats, and recreational toys. The wrap-around deck and beautifully landscaped grounds make this home a year-round haven for entertaining and relaxation. Whether you're seeking a full-time residence or a luxury lakeside retreat, this Sturgeon Lake gem delivers it all--space, comfort, and a lifestyle second to none. (id:50886)
Affinity Group Pinnacle Realty Ltd.
29 Fire Route 52a
Havelock-Belmont-Methuen, Ontario
Welcome to Jack Lake! From the moment you arrive, you'll experience that true Canadian cottage feel, surrounded by towering trees, striking rock outcroppings, and a perfect sandy beach for the kids.The cottage features three bedrooms, a bathroom, an open-concept living area, and a spacious deck overlooking the water. There's even a full basement, perfect for storing toys and seasonal furniture. With a few upgrades, this cottage could easily be converted for four-season enjoyment.Jack Lake is renowned for its natural beauty, boasting plenty of Canadian Shield, numerous islands, and bays to explore. The property is situated on a year-round maintained cottage road, just 10-15 minutes from the charming town of Apsley, where you'll find all essential amenities.It's rare to find a property at this price point on Jack Lake that offers year-round road access. This is truly a wonderful place to create new family memories, located only 2.5 hours from the GTA. Come and discover the Kawarthas and make this your family cottage or home. (id:50886)
Ball Real Estate Inc.
Lot 2
Algonquin Highlands, Ontario
Be the first to buy in this brand, new development located only a short distance to the town of Carnarvon where you will find great dining and other amenities.\r\nThis brand new development offers 17 river front lots ready the next chapter. The driveways have all been installed, building sites are cleared hydro will be to lot lines as well as drilled wells on each lot. You won?t find a bad lot on the entire site. Very level driveways coming in off the main road. Each lot it a little different but all have great access to the Kennisis river.\r\nLots 1-10 offer slower moving water where you would be able to get a small aluminum boat or sea doo into Halls Lake. Lots 11 to 17 you will hear the rush of the water from the front porch. For more details give a call. (id:50886)
RE/MAX Professionals North
Lot 8
Algonquin Highlands, Ontario
Be the first to buy in this brand, new development located only a short distance to the town of Carnarvon where you will find great dining and other amenities. This brand new development offers 17 river front lots ready for the next chapter. The driveways have all been installed, building sites are cleared hydro will be to lot lines as well as drilled wells on each lot. You won?t find a bad lot on the entire site. Very level driveways coming in off the main road. Each lot it a little different but all have great access to the Kennisis river.\r\nLots 1-10 offer slower moving water where you would be able to get a small aluminum boat or sea doo into halls lake. Lots 11 to 17 you will hear the rush of the water from the front porch. For more details give a call. (id:50886)
RE/MAX Professionals North
4202 Go Home Lake Shr
Georgian Bay, Ontario
** BOAT/ATV ACCESS ONLY ** Located on a picturesque 1.33-acre lot with 163 feet of pristine shoreline, this family cottage on Go Home Lake offers the perfect blend of comfort, functionality, and natural beauty for year-round enjoyment. The open-concept living space features a vaulted ceiling, cozy woodstove, and walk-out decks on two sides that provide breathtaking views of the water. The interior layout seamlessly combines the living room, dining area, and kitchen, creating a spacious and inviting atmosphere ideal for entertaining or family gatherings. Designed for winter use, the cottage includes a heated water line and an insulated, spray-foamed foundation, ensuring comfort in every season. The property boasts three docks for ample boat space and water activities, complemented by a flagstone walkway, firepit, and sandy beach area that enhance the waterfront experience. Behind the cottage, a newer 32 x 24-foot workshop/sleeping cabin awaits your personal touch, currently set up with two bedrooms and a potential bathroom, while the back portion serves as a workshop with a garage door for you snowmobiles and ATVs. There is also the potential to add stairs up to the loft area over the workshop. Accessible year-round by boat in warmer months and by ATV or snowmobile via a year-round trail in the shoulder and winter seasons, the cottage is just 10 minutes from the marina by boat and 20 minutes by ATV or snowmobile. The surrounding trails provide excellent opportunities for hiking and mountain biking, especially in the fall when the leaves turn vibrant colours. Go Home Lake's beautiful shoreline, with over 50% being Crown land, offers endless exploration opportunities, including waterfalls to visit and access to Georgian Bay through the local lake club. (id:50886)
Sotheby's International Realty Canada
1753 Northshore Road
Algonquin Highlands, Ontario
Nestled within 3.28 acres of natural splendor, this custom-built Royal Home was designed for family living and has had the same owners from construction onwards. A lovely peaceful property, where wildlife frolics amidst beautiful Haliburton forestry. A sanctuary abundant with deer, bunnies, chipmunks, and birdsong creates an idyllic setting for this charming retreat. The large front yard beckons children and pets to play while the additional acreage is ideal for nature hikes. Step inside this country home to discover a fantastic main floor plan that effortlessly flows from room to room. The light filled windows offer scenic views of Maple Lake. Two cozy bedrooms and two baths on the main level provide comfort and convenience, complemented by an open-concept kitchen, dining area, and living room designed for modern living. Descend to the lower level where a welcoming family room awaits alongside a laundry/utility room ready for your needs. A third bathroom is roughed in for future expansion while direct access to the garage allows for easy coming and goings. The lower level opens onto a walkout patio that leads you into nature's embrace. Conveniently located on a year-round municipal road close to local amenities such as golf courses, downhill and cross-country skiing, snowmobile trails, restaurants, and abundant shopping options - everything you need is within a 20-minute radius. The sellers have enjoyed the waterfront activities on Maple Lake for 20+ years hard sand entry with great swimming (they do not own the shoreline). Maple Lake is a 3-Lake chain with Pine & Green Lake renowned for lake trout, bass & pickerel fishing. Updated shingles 2021. Includes a back up Solar System (new batteries required). Propane Furnace, Drilled Well, Septic and RV parking building complete the package! (id:50886)
Century 21 Granite Realty Group Inc.
78 Antiquary Road
Kawartha Lakes, Ontario
Vacant waterfront lot on perhaps the nicest shoreline of Canal Lake with hard bottom sand shoreline and breathtaking sunset views. Canal Lake is located between Lake Simcoe and Balsam Lake with the main channel of the Trent-Severn Waterway just off the shoreline. Property is conveniently located close to Centennial Park Road and Hwy 48. Great summer and winter fishing. Antiquary Beach Association dues are $125 per year due in July. 2025 fees have been paid. Access is by an un-assumed municipal road. (id:50886)
RE/MAX All-Stars Realty Inc.
Lot 1
Algonquin Highlands, Ontario
Be the first to buy in this brand, new development located only a short distance to the town of carnarvon where you will find great dining and other amenities.\r\nThis brand new development offers 17 river front lots ready the next chapter. The driveways have all been installed, building sites are cleared hydro will be to lot lines as well as drilled wells on each lot. You won?t find a bad lot on the entire site. Very level driveways coming in off the main road. Each lot it a little different but all have great access to the Kennisis river.\r\nLots 1-10 offer slower moving water where you would be able to get a small aluminum boat or sea doo into halls lake. Lots 11 to 17 you will hear the rush of the water from the front porch. For more details give a call. (id:50886)
RE/MAX Professionals North
Lot 7
Algonquin Highlands, Ontario
Be the first to buy in this brand, new development located only a short distance to the town of Carnarvon where you will find great dining and other amenities. This brand new development offers 17 river front lots ready the next chapter. The driveways have all been installed, building sites are cleared hydro will be to lot lines as well as drilled wells on each lot. You won?t find a bad lot on the entire site. Very level driveways coming in off the main road. Each lot it a little different but all have great access to the Kennisis river.\r\nLots 1-10 offer slower moving water where you would be able to get a small aluminum boat or sea doo into halls lake. Lots 11 to 17 you will hear the rush of the water from the front porch. For more details give a call. (id:50886)
RE/MAX Professionals North
849 Dry Pine Bay Road
French River, Ontario
Tucked away on the shores of the French River, this fully renovated bungalow offers a rare blend of space, comfort, and waterfront living, all within reach of local amenities. With six bedrooms and three bathrooms spread across a spacious, light-filled layout, there's room here for the entire family to relax or gather together in style. The main level impresses with soaring ceilings and exposed beams, anchored by a beautifully updated kitchen with quartz countertops, a large island, and modern fixtures. Expansive windows throughout the open-concept living and dining areas frame peaceful views of the water and surrounding forest, bringing nature in. Downstairs, a second full kitchen, additional living space, and multiple bedrooms make it ideal for multi-generational living or hosting guests. Outside, enjoy a private sandy beach perfect for swimming, a deep-water dock for boating, and multiple outdoor seating areas for unwinding after a day on the river. The lot offers 119 feet of direct frontage on the French River, with a gently sloping, landscaped yard, a firepit area, and plenty of room for play. Notable upgrades include a new heat pump system for efficient year-round comfort and significantly reduced energy costs, plus a double attached garage and parking for up to 12 vehicles. With low property taxes, flexible possession, and turn-key readiness, this is a waterfront opportunity that truly delivers. Located just off Dry Pine Bay Road, you're surrounded by nature while still being a manageable drive to Sudbury, local shops, and essential services. This property is also a licensed and long-standing Airbnb, boasting a strong rental history, perfect for buyers looking for an income-generating retreat or a turnkey investment with established success. Whether for year-round living or a luxurious getaway, this home is ready to welcome its next chapter. (id:50886)
Fair Agent Realty
62 - 1385 Commissioners Road W
London South, Ontario
Easy, beautiful, affordable living in the heart of Byron! Immaculately maintained 3 bedroom, 1.5 bathroom townhome in the well managed Ye Olde Silo complex. With convenient access to hiking trails, and direct access to the Thames River this home is perfect for someone with an active lifestyle- kayaking, hiking, walking the dog, birdwatching, or just sitting on your private patio and taking in the sounds and sights of the Thames, you'll never be bored here. Walking distance to every amenity imaginable, including Byron Northview School, Metro, The Library, restaurants, a plethora of medical offices, dentists, and Springbank park, it's the best of "small town" living feel while still being close to everything. Inside you'll find a bright and spacious home with fresh neutral paint and updated flooring throughout. There is nothing to do here but move in and enjoy low maintenance living in a vibrant community. The kitchen offers timeless white painted cabinets, newer appliances including built in dishwasher and OTR microwave and tons of natural light. The 3 bedrooms all offer spacious closets and share access to an updated 4pc bathroom with plenty of storage. Finished lower level family room offers additional space, and a large storage room is a perfect way to keep all the hobbies organized, even the kayak has a space here!The outside patio is your perfect retreat, landscaped with beautiful foliage including a majestic Japanese maple with a view unparalleled by even nearby million dollar homes (better yet- no more Raking- that's included in your condo fees!).Low condo fees of $347.00 include exterior maintenance such as roof, doors, windows, snow removal and more (Status has been ordered and will be added once available). (id:50886)
Keller Williams Lifestyles
0 Park Lane
Limerick, Ontario
Robinson Lake - Great spot to build your dream home or getaway! Treed 9.93 acre lot on Robinson Lake features 207 feet of natural shoreline, hydro at the road, easy access off of Highway 62 South and approximately 20 minutes to the town of Bancroft for all your amenities. Private road maintained year round. (id:50886)
RE/MAX Country Classics Ltd.
Lot 10
Algonquin Highlands, Ontario
Be the first to buy in this brand, new development located only a short distance to the town of Carnarvon where you will find great dining and other amenities. This brand new development offers 17 river front lots ready for the next chapter. The driveways have all been installed, building sites are cleared hydro will be to lot lines as well as drilled wells on each lot. You won?t find a bad lot on the entire site. Very level driveways coming in off the main road. Each lot it a little different but all have great access to the Kennisis river.\r\nLots 1-10 offer slower moving water where you would be able to get a small aluminum boat or sea doo into halls lake. Lots 11 to 17 you will hear the rush of the water from the front porch. For more details give a call. (id:50886)
RE/MAX Professionals North
Pt Lot 36 Edwina Drive
Trent Lakes, Ontario
This beautiful property sits along the picturesque banks of the Miskwaa Ziibi River, offering breathtaking views and a peaceful natural setting. Spanning 0.66 acres with approximately 160 feet of waterfront, it's the perfect spot to enjoy swimming, fishing, and canoeing right from your own land. It is conveniently located just 15 minutes from Bobcaygeon and 1.5 hours from Toronto, this lot provides a serene escape that's still close to town. (id:50886)
Royal LePage Kawartha Lakes Realty Inc.
8 - 230-232 Lake Dalrymple Road
Kawartha Lakes, Ontario
Lake Dalrymple! Cozy 2 bedroom cabin in a co-ownership resort on 350' of waterfront in the Kawartha Lakes. Within an hour of the GTA. This adorable cabin is tucked amongst the trees at Lake Dalrymple Resort. A comfortable family resort with great swimming and fishing. Playground and park for the children. Great beach, fishing boats and variety store at hand. A dog-friendly resort that backs onto the Carden Alvar Provincial Park. Updated kitchen and bathroom. New siding, roof and deck. Turn the key and fire up the BBQ. All you need to do is relax. When you don't want to relax in your new cottage, rental income can be earned. Long term seasonal resort with all the rental systems and zoning in place. No need for an expensive and complicated Kawartha Lakes short term rental license. (id:50886)
Royal LePage Frank Real Estate
7 - 230-232 Lake Dalrymple Road
Kawartha Lakes, Ontario
Lake Dalrymple! Cute 2 bedroom cabin in a co-ownership resort on 350' of waterfront in the Kawartha Lakes. Within an hour of the GTA. This cute cabin has a sun-soaked front deck overlooking the centre park. Lake Dalrymple Resort is a comfortable family resort with great swimming and fishing. Playground and park for the children. Great beach, fishing boats and variety store at hand. A dog-friendly resort that backs onto the Carden Alvar Provincial Park. Updated kitchen and bathroom. New siding, roof and deck. Turn the key and fire up the BBQ. All you need to do is relax. When you don't want to relax in your new cottage, rental income can be earned. Long term seasonal resort with all the rental systems and zoning in place. No need for an expensive and complicated Kawartha Lakes short term rental license. (id:50886)
Royal LePage Frank Real Estate
501 Resort Road
Kirkland Lake, Ontario
The Lakehouse on Sesekinika. A Year-Round Lakeside Destination Discover a rare opportunity to own The Lakehouse, a stunning property nestled on the northwest shore of Sesekinika Lake. Spanning 3.2 acres with an impressive 430 feet of shoreline, this property boasts panoramic lake views. This property would make a fantastic family cottage property and/or a thriving tourist commercial business. Known for its unmatched charm, The Lakehouse has become a favorite destination for locals and tourists alike. As an established event venue, it is ideal for hosting weddings, birthdays, anniversaries, and gatherings. The business features a restaurant, bar, and event space; four lake-view motel units, a 1-bedroom and a 2-bedroom apartment, both fully furnished and freshly painted. The main building was fully retrofitted in 2022 to meet fire code regulations so that the Restaurant and Bar could be licensed by LLBO. Multiple hydro services support the restaurant, motel, and outdoor event spaces. The Lakehouse includes a private dock, beach, and boat launch, making it a premier lakefront spot for recreation and relaxation. The property is fully equipped with essential infrastructure, including electricity, a well, and two septic systems. A 40 x 50 garage, built in 2018, offers ample storage and workspace, complemented by additional storage sheds. The property is conveniently located along the OFSC Snowmobile Trail, drawing ATV riders, snowmobilers, and adventure-seekers during every season. The Lakehouse is perfectly positioned for growth, with opportunities to add boat gas services, a small engine repair shop, boat slip rentals, an RV park, and more. Located between Kirkland Lake and Timmins on Highway 11 in the unorganized township of Maisonville, The Lakehouse benefits from lower taxes and easy highway access, making it an appealing investment with expansion potential. (id:50886)
Chestnut Park Real Estate
6 Irene Crescent
Bluewater, Ontario
Build your Dream home here! Executive Loys located on a quiet cul-de-sac Backing on to Lake Huron off the end of Kippen Rd just North of Saint Joseph located about half way between Grand Bend and Bayfield. Just under one acre serviced lots with custom walkway to the shores of Lake Huron or build your own short staircase down to the beach from your own backyard. (id:50886)
Exp Realty
5 Irene Crescent
Bluewater, Ontario
Build your Dream home here! Executive Loys located on a quiet cul-de-sac Backing on to Lake Huron off the end of Kippen Rd just North of Saint Joseph located about half way between Grand Bend and Bayfield. Just under one acre serviced lots with custom walkway to the shores of Lake Huron or build your own short staircase down to the beach from your own backyard. (id:50886)
Exp Realty
1053c Granite Terrace Lane
Frontenac, Ontario
Discover your dream retreat at this stunning 4-season recreational property on Sunday Lake, nestled on an expansive 3.5acres with 175' of pristine waterfront. This 2022 custom-built Lynwood home features spacious bedrooms and two bathrooms, offering immaculate open-concept living and dining areas perfect for entertaining, seamlessly connecting to a sunlit 14 x12 sunporch and an exterior deck showcasing panoramic views of the lake and gardens. The lower-level boasts 9-foot ceilings, a wall of large windows and w French doors that oversees the lake. This level includes 2 bedrooms and bathroom, a recreation room for games/movie nights providing additional ambiance & comfort from the propane fireplace on cooler evenings. The utility storage room includes 200 Amp breaker panel, Hot water on demand, water pressure tank and a separate workshop/utility room with double door direct access outside for bringing in the toys of each season. Extras include a main floor laundry, new automatic Briggs&Stratton generator, a new dock with a kayak launcher and stairs, a log cabin bunkie that sleeps 4, with pony panel electrical services. $2000.00/year for propane. $900/year average for hydro. Home has spray foam insulation. Sellers currently use Xplornet for internet. There is year-round road access, which is meticulously maintained by the Sunday Lake homeowners. With a 10HP motorboat restriction on Sunday Lake, you are guaranteed the quiet peaceful enjoyment of nature with out all the noise of lakeside living of the larger lakes. Additional benefits included two single-car garages for all your toys and tools, an outdoor firepit for starry nights, and a gentle slope lit pathway leading to the dock, you'll have endless opportunities to embrace boating, fishing, watersports, hiking trails, and more throughout every season. Create lasting memories in this private retreat, a perfect haven for those seeking tranquility in every season! (id:50886)
Royal LePage Proalliance Realty
230-232 Lake Dalrymple Road
Kawartha Lakes, Ontario
Comfortable 5-Bedroom Waterfront Retreat in the Kawartha Lakes. A darling at Lake Dalrymple! Within an hour of the GTA. Sunset Views & Resort-Style Living. Welcome to your lakeside escape! This spacious 5-bedroom, 2-bathroom home is nestled in the beautiful Kawartha Lakes and offers the perfect blend of comfort, nature, and community. Set within a co-ownership resort, this property provides worry-free living with shared amenities and year-round enjoyment. Step inside to find multiple bright, open-concept living spaces designed for gathering with family and friends. The large deck offers breathtaking sunset views over the water. Whether you're relaxing on the expansive deck or cozying up inside next to one of the wood stoves, the lake is always close at hand. Both kitchens are fully equipped and open to generous dining and living areas. Great for entertaining. With five spacious bedrooms, there's room for everyone, making this an ideal getaway for multi-generational families or shared ownership opportunities. Enjoy the benefits of a co-ownership resort lifestyle, including shared maintenance, community amenities, and a friendly neighborhood atmosphere. Spend your days swimming, boating, fishing, or simply soaking in the peace and beauty of lakeside living. Whether you're looking for a seasonal retreat or a year-round home, this property delivers the ultimate in relaxed, resort-style living all with postcard-perfect sunsets every evening. Don't miss your chance to own a piece of paradise in the Kawarthas! Backs onto Carden Alvar Provincial Park; a 1900 hectare natural space/bird sanctuary. (id:50886)
Royal LePage Frank Real Estate
9450 Longwoods Road
Chatham-Kent, Ontario
This is probably one of the most unique residence you will find. It consists of a large multiuse building sitting right on the edge of Chatham. The lot is over 5 acres and it is great example of your home being a vacation destination as well as your home. The lot extends right from highway 2 right back to the Thames River. The back half of the lot is a fantastic retreat with the river, a fire pit, a variety of shade trees, a walking path and some manicured green space. The main building is broken into 3 parts. The back third of the building is a two story residence with in-floor heating and ductless wall unit air conditioning. It is a cozy comfortable space that has been home for the current owners for over 20 years. The middle third of the building was a retail space for an RV equipment and supply business. The front third of the building was a large work shop where the owner serviced trailers and RV's. This property would be ideal for a like minded business or any type of mechanic, construction company or anyone else that would value a five acre lot with a large shed and residential unit. It could potentially be developed further to increase the value of the property with additional accessory buildings added or severed and sold. The wall between the retail space and the shop is a dividing wall and could easily be removed if the buyer wants a bigger open shop area. Alternatively leave it as is and rent out one or both of the shops. This property is worth a look, you may actually love it as much as the current owners and their realtor. (id:50886)
Sutton Group - Select Realty
181 Knox Road E
Wasaga Beach, Ontario
Experience Tranquil Riverfront Living in Wasaga Beach. Welcome to complete serenity on the peaceful, slow-moving section of the Nottawasaga River in Wasaga Beach. This newly built, 1,300 sq ft, year-round home offers 3 bedrooms and 2 bathrooms, showcasing contemporary design and exceptional attention to detail. Nestled among custom homes and cottages in a quiet, friendly neighbourhood, this property promises a perfect blend of privacy and community. Step inside to an open-concept layout where minimalist design meets stunning panoramic river views visible from both the main floor and the loft. The gourmet kitchen features Caesar stone countertops, stainless steel appliances, including a gas stove, and flows seamlessly into a cozy dining and living area with riverfront vistas. Ascend to the striking primary loft bedroom, complete with a luxurious 4-piece ensuite bath and breathtaking views. Built with quality in mind, the home includes radiant in-floor heating, 200-amp service, on-demand hot water, and ductless heating and cooling systems for year-round comfort. Step outside into your private backyard oasis. Multiple decks including one by the waters edge make it ideal for outdoor entertaining, relaxation, and soaking in nature. A charming bunkie provides additional space for guests, hobbies, or a home office. Enjoy direct river access for kayaking, canoeing, and some of the areas best fishing. All of this while being just minutes from Wasaga Beachs amenities, including sandy beaches, parks, hiking trails, and more. Your peaceful, stylish riverfront retreat awaits. (id:50886)
RE/MAX By The Bay Brokerage
572 Round Lake Road
Havelock-Belmont-Methuen, Ontario
| ROUND LAKE | Iconic Cape Cod charm meets lakeside leisure. Picturesque in any season. Built in 1984, this Cape Cod-inspired two-storey lakehouse blends timeless architecture with Craftsman and cottage-style details offering an abundance of curb appeal. Designed for relaxed, four-season lakefront living, its perfectly placed on the south shore of Round Lake with northwestern exposure offering unforgettable sunsets. Situated on a private 1.16-acre lot, the lakehouse is well set back from the municipal road with a creek bordering the west extent of the property, ensuring privacy and a peaceful sense of retreat. Enjoy over 109 feet of hard-packed, sandy shoreline with gentle wade-in access ideal for swimmers of all ages, new dock installed in August 2025 (the water level was exceptionally low Summer/Fall 2025) Inside, the thoughtful layout features 3 bedrooms, 2 1/2 baths, and three fireplaces, combining warmth and functionality. Conveniently-located attached garage. Whether you're hosting for the weekend or settling in for some well deserved R&R you'll appreciate the perfect blend of comfort and charm. Located just 10 minutes north of Havelock, 30 minutes to Peterborough, and under 2 hours from the GTA. This is your gateway to easy, elevated four-season waterfront living without compromise. (id:50886)
RE/MAX Hallmark Eastern Realty
10 Earl Kennedy Road
Kawartha Lakes, Ontario
LAKESIDE DREAMSCAPE ON THE TRENT SEVERN WATERWAY. Discover the epitome of lakeside charm and modern luxury at this exquisite custom bungaloft nestled on spectacular, serene 1+ acre estate lot on the south shore of Sturgeon Lake. Meticulously designed with oversized rooms, gourmet kitchen, and breathtaking cathedral ceilings, this home doesn't just aim to impress; it seeks to become the heart of cherished family memories and grand entertaining. **** Upon entering, you're greeted with sophisticated finishes including a gourmet kitchen, soaring cathedral ceilings, and a majestic stone fireplace that anchors the living space. ****The main floor hosts the luxurious primary bedroom suite, offering a tranquil retreat with all the comforts you could desire. Three additional spacious bedrooms are nestled downstairs along with a convenient walkout, seamlessly merging indoor comfort with outdoor beauty. Adventure upstairs to find a fantastic loft space that might be used as a cozy reading nook, an artist's getaway, or an office with an inspiring view that overlooks the sweeping beauty of Sturgeon Lake. ****Outside, the home shines as an entertainer's paradise, with extensive decking offering various zones for dining, lounging, and soaking in the unparalleled lake views, along with lock-free boating to Lindsay, Fenelon Falls, and Bobcaygeon. With an impressive 135 feet of clean, hard shoreline, complete with a deep boat inlet the property ensures your watercraft is ready for adventure whenever you are. Whether it's serene mornings on the water, enjoying the lake's tranquility, or taking in the spectacular sunset views, this home is designed for those who appreciate the finer aspects of lakefront living. ****Located only 1 hour from GTA and only 15 minutes from the town of Lindsay, the Lindsay hospital & all important city amenities. (id:50886)
RE/MAX Hallmark Eastern Realty


