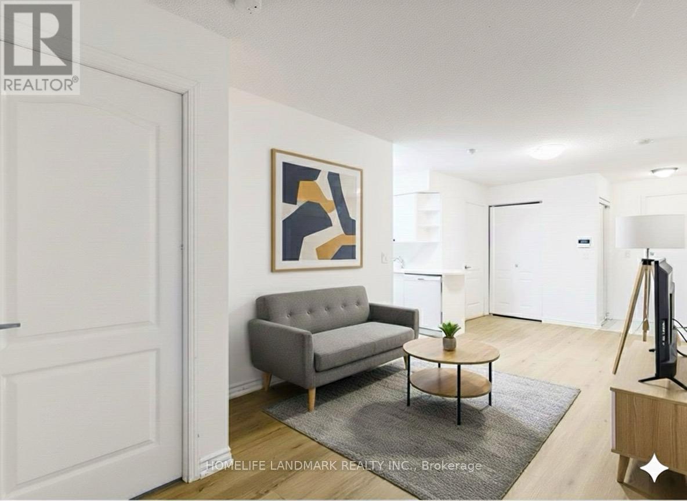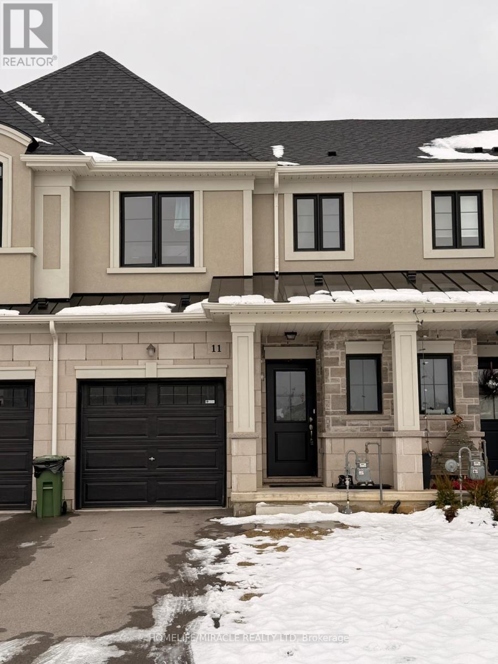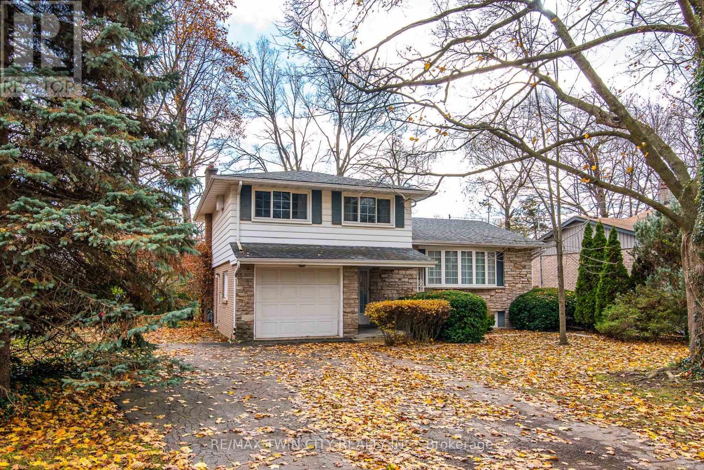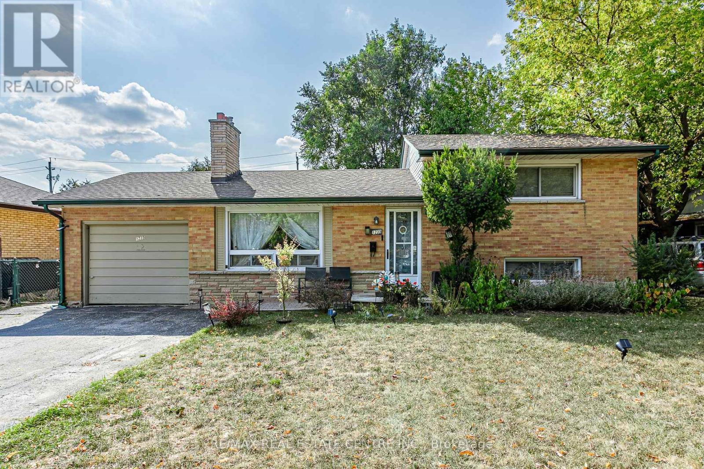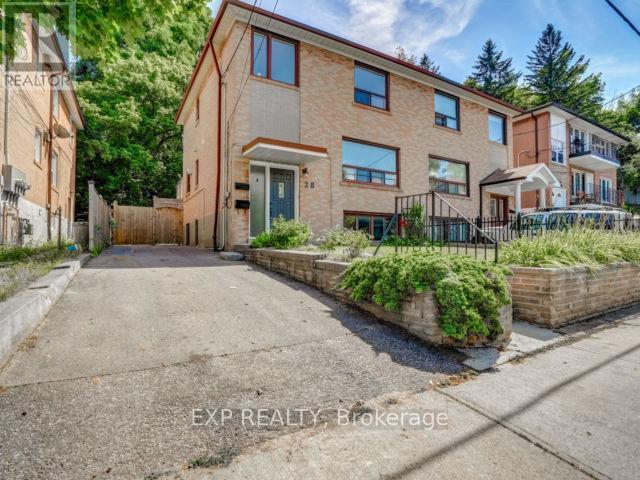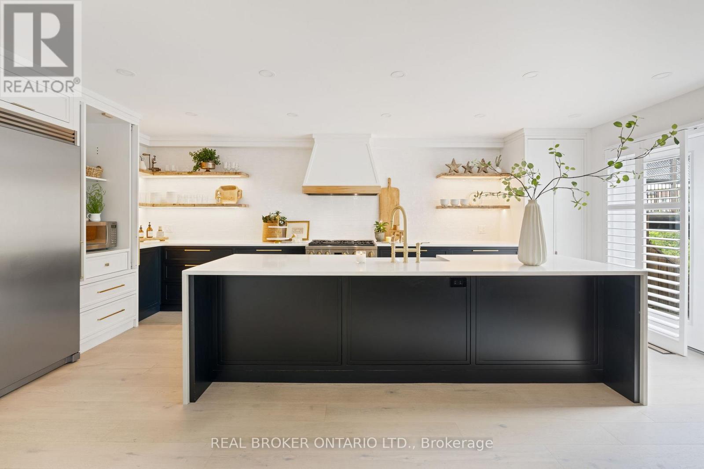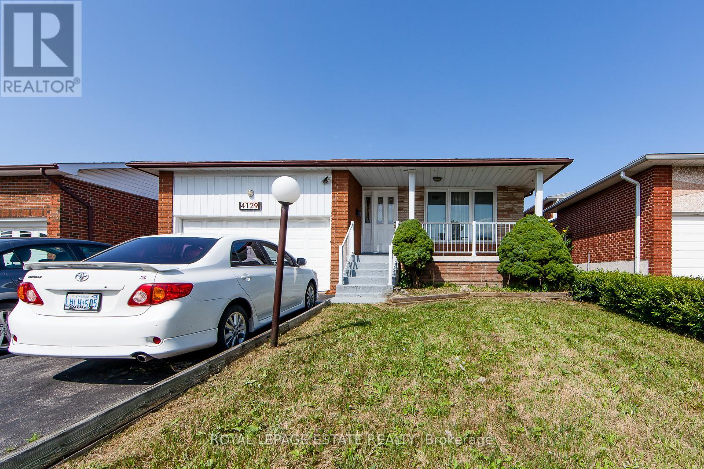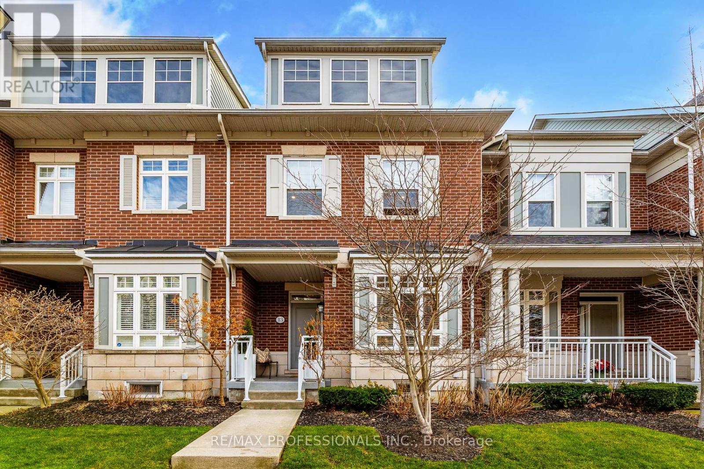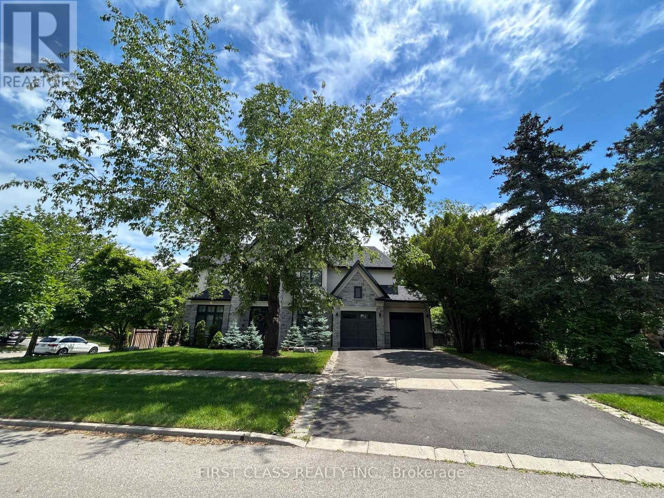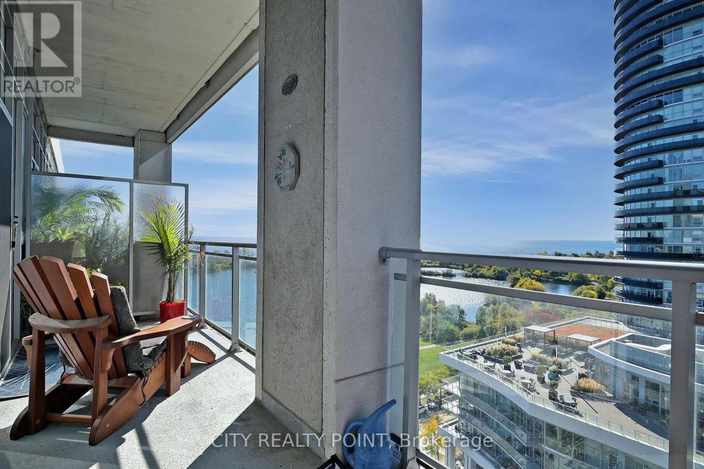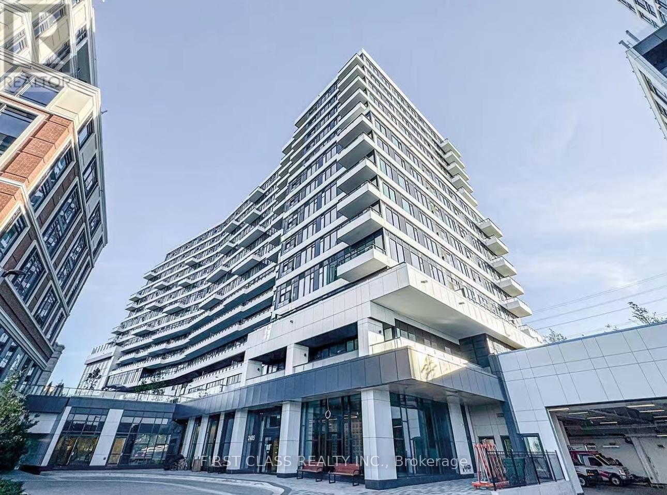4 Main Street N
Brockton, Ontario
2 storey investment property. Potential for a great rental property with the possibility of 3 residential units. Currently setup as approx. 800 sq.ft. of retail in the front, a one bedroom apartment at the back and a whole upper level thats currently retail space and 2-3 bedrooms, but could be a 3rd apartment. Lot is approx. 53'x165', has it's own dug well. The septic system is out back. You can access the backyard easily either from the driveway on the south side or from the back apartment. Membrane roof on main building is about 5 years old (Wilken Roofing). Includes newer garage with access to the basement. There is brick underneath siding as well. Does require work and priced accordingly. A perfect place to live and/or work and rent out the remaining space to pay the expenses and then some. Or use strictly as an income property. Call your Realtor to book a showing today. (id:50886)
Royal LePage Rcr Realty
606 - 17 Barberry Place
Toronto, Ontario
Welcome To The Prestigious Bayview Village! Freshly Renovated One-Bedroom Suite in Open & Airy Layout, Dazzled with Contemporary Design Elements Featuring Brand New Wide Plank Premium Vinyl Flooring, Upgraded Kitchen incl. Quartz Counters, New Faucet & Industrial Sink, Backsplash, Crisp White Re-finished Cabinet, S/S Appliances (Fridge, Stove, Slim Profile OTR Microwave Fan), Neutrally Painted Throughout, Brand New Washer/Dryer Combo, Spacious Primary Bedroom w/Walk-In Closet, Unobstructed East View, 1 Parking Spot and 1 Locker Included; Great Building Amenities Including 24 Hr Concierge, Indoor Pool, Gym, Sauna, Guest Suites, Theatre, Golf, Party Room, & Visitor Parking; Incredible Location Just Steps To Bayview Subway Station, Bayview Village, Ymca, & Major Highways. (id:50886)
Homelife Landmark Realty Inc.
11 Genoa Drive
Hamilton, Ontario
Stunning 3-bedroom, 2.5-bathroom freehold townhome located in the highly desirable Hamilton Mountain community. The main floor features an open-concept kitchen with stainless steel appliances, a breakfast bar, and a bright, airy living and dining area, plus a convenient 2-piece washroom. The second floor offers a spacious primary bedroom with a walk-in closet and a 3-piece ensuite, along with two additional generously sized bedrooms and a 4-piece main bathroom with a linen closet. The basement provides ample storage space. This home is a must-see! (id:50886)
Homelife/miracle Realty Ltd
155 Shuh Avenue
Kitchener, Ontario
Spacious Side Split in a Sought-After, Tree-Lined Neighbourhood Welcome to 155 Shuh Avenue, a charming single detached side-split located in one of Kitchener's most private and established neighbourhoods. Set on a beautiful, mature lot surrounded by trees, this property offers plenty of space, character, and potential for those looking to make it their own. Inside, you'll find a warm, country-style kitchen featuring solid wood cabinetry, a large farmhouse sink, and a lovely view of the landscaped backyard. All appliances are included. A separate dining room with wainscoting and decorative ceilings opens to an L-shaped living room with a large bay window. Upstairs offers three comfortable bedrooms, each with solid wood or mahogany doors, and a spacious five-piece bathroom. The lower level includes a cozy family room with a gas fireplace and sliders that lead to a partially shaded patio area with privacy lattice. There's also a two-piece bathroom with additional shower, a laundry area with washer, dryer, and laundry tub, plus a large rec room ideal for hobbies or play. Additional space includes a storage/mechanical room with 125-amp service and a bonus storage or play area under part of the house. Other features include: Single car garage with man door and remote opener Driveway parking for up to four vehicles Brick and stone exterior with aluminum siding Rain-guard gutters Water softener and water heater (owned) Air conditioning system This home has great bones and tons of character, ready for your finishing touches and updates. Enjoy living in a quiet, family-friendly area close to highway access, shopping, and great schools-a triple-A location with lasting value. (id:50886)
RE/MAX Twin City Realty Inc.
1235 Toukay Crescent
London East, Ontario
Bright and spacious 2+1 bedroom side split featuring an open-concept layout with an updated kitchen, two full bathrooms, and abundant natural light that creates a warm and welcoming atmosphere. Situated on a beautiful 60-foot frontage lot, this home offers excellent outdoor space and curb appeal, along with a fully finished basement complete with a full bathroom for added versatility. Ideally located near schools, shopping centers, banks, parks, trails, and just minutes from the University of Western Ontario, this property is the perfect blend of comfort, convenience, and charm for any family to come home to. (id:50886)
RE/MAX Real Estate Centre Inc.
Bsmt - 28 Edinborough Court
Toronto, Ontario
Wow! Renovated 1 bedroom apartment in the desirable community of Rockcliffe. Above grade windows flood the space with natural sunlight, complemented by high 7-foot ceilings for an open, airy feel. Newer kitchen with quartz countertop and newer top of the line stainless steel appliances. Updated vinyl floors & baseboards! Freshly painted! Front and back entrance with extra storage space. Central air conditioning included! Gas heat included! *Bonus private laundry room with newer washer and dryer. Permit city parking available! Bus stop is a 1-minute walk & 7-minute bus ride to Jane Subway Station! Parks & recreation nearby! Local cafes, bakery and grocery stores within a 5-minute walking radius! 12-minute drive to airport! 8-minutes to 401/427 highways! Bloor West Village and Stockyards shopping nearby! Main floor tenants allergic to cats and dogs. No pets allowed! ... Too Much To Mention!!!... Come and View it!...Book An Appointment Today!!! (id:50886)
Exp Realty
17 Coutts Court
Guelph, Ontario
Where elevated style meets effortless comfort--discover this beautifully appointed detached home in Pineridge, Westminster Woods community. Set on a peaceful court, this warm and welcoming home features over 3,100 sq ft of total living space across three well-planned levels. With no direct neighbours behind, backing onto greenspace. The main level features an open concept living/dining area with soaring 21' floor to ceiling clapboard and custom cabinetry with vintage wood inlay. Designed with both function and flair, the gourmet kitchen impresses with high-end finishes including quartz countertops,an11-foot waterfall island, custom cabinetry, and vintage hand-hewn wood open shelving. Culinary enthusiasts will appreciate the Monogram 6-burner gas cooktop and the oversized Frigidaire side-by-side. The open-concept family room features a stunning 61" linear gas fireplace, framed by sleek quartz floating benches & elegant art niches. A built-in floating desk creates a stylish and functional workspace, while a walk out door leads seamlessly to the upper deck and private backyard--perfect for sunrise & coffee. Engineered Oak hardwood floors in Alpine finish, flow seamlessly through the main level. With over 400K in renos, no expense was spared to create this elevated lifestyle. The second floor features four spacious bedrooms and two large 5pc bathrooms. The master ensuite boasts dual sinks, heated floors, a curbless steam shower, and a luxurious soaking tub. And the piece de resistance? The fully finished lower level offers a versatile self-contained living space perfect for multi-gen. living, guests or potential rental income. It features a full kitchen, bathroom, laundry, and a spacious living area, with a walkout that leads directly to the backyard and hot tub for those relaxing nights with the trees & stars. 10 mins to 401, walk to schools, 3km to UofG. An exceptional home and lifestyle to put down roots, raise a family, or build long-term value. (id:50886)
Real Broker Ontario Ltd.
4129 Brandon Gate Drive
Mississauga, Ontario
Bright & Spacious~1-bedroom, 1-bathroom basement apartment located in a quiet, family-friendly neighbourhood in the heart of Malton, Mississauga. Featuring; Separate entrance, spacious layout, Large eat-in kitchen (fridge & stove), 4pc bathroom, in-suite laundry (washer only), and one car parking space on drive way, this unit offers both comfort and convenience. the home is situated close to public transit, Highway 427, Person Airport, schools, and local parks making it a perfect location for commuters. Rent is $1,650 per month. Minimum one-year lease required. A clean, smoke-free home. (id:50886)
Royal LePage Estate Realty
25 - 13 Compass Way
Mississauga, Ontario
What a fantastic unit that can work well for those downsizing, first-time home buyers or those upsizing from a condo! As soon as you enter, you feel a sense of calmness. There is no end to the conveniences - grab a coffee and walk along the lake all year round, stroll downtown Port Credit to shop or dine, follow the bike paths down to the city or sit back and enjoy the coziness at home!2 sizable bedrooms (Primary has built-ins and a walk-in closet), 4 bathrooms (3 full / 1 powder). The eat-in kitchen with centre island, an abundance of counter space and storage is great for entertaining. Walk out to the deck that has 2 gas hook-ups for both a BBQ and/or fire table. The lower level has a den (can be used as a bedroom/guest room, at-home office or an additional entertainment space), 3-piece bathroom and mudroom with direct access to the 2-car garage and 2-car outdoor parking. Maintenance fees cover all exterior items (deck, roof, windows, eaves, landscaping, snow removal of public areas). A MUST SEE! (id:50886)
RE/MAX Professionals Inc.
2194 Elmhurst Avenue
Oakville, Ontario
Spectacular Smart Home Custom Designed. Ultra-Modern Executive 4+1 Bdrm With Lots Of Sun Shine. Superior Exterior Design With Stone & Stucco. Modern & Bright Interior With Welcoming Foyer. Dynamic Main Floor Boasts Upgraded Baseboards, Trims & Crown Moulding, Unique Lighting Fixtures & Chandeliers. Stunning Gourmet Kitchen Boasting Huge Island/Table With Quartz Countertops, High-End Appliances & Amazing W/I Pantry. Gorgeous 2-storey Family Room Featuring B/I Gas Fireplace, Incredible LED Chandelier & W/O to Deck & Yard. Impressive Main Level Office with B/I Cabinetry! 2nd Level Boasts 4 Bdrms, 4 Full En-Suite Bath. Private Primary Bdrm Suite Boasting Spacious W/I Closet with B/I Organizers & Spa-Like En-Suite, Freestanding Soaker Tub & Separate Shower. Bright & Spacious Walk-up Finished Basement with Above Grade Windows, 2 Additional Bedrooms (or Gym), Full 3pc Bath, Wet Bar, Games/Rec Area & Generous Entertainment Area with B/I Electric Fireplace, Large Windows & Walk-Up to Patio & Yard. Large Laundry with B/I Cabinetry And Window, Leading To Garage. High-End Blinds, Lights, Speakers, Security System & More! Fabulous Location in Desirable Mature Eastlake Neighbourhood With Top Ranked Schools! Just Minutes from the Lake, Top Schools, Parks & Trails, Arena, GO Train, Amenities, Hwy Access & More! (id:50886)
First Class Realty Inc.
1214 - 58 Marine Parade Drive
Toronto, Ontario
Love Where You Live - The Explorer at Waterview! Discover true waterfront luxury at one of Humber Bay Shores' most desirable addresses, offering breathtaking, unobstructed views of Lake Ontario and its iconic heart-shaped bay - visible from both your living room and bedroom. This expansive 1-bedroom suite features nearly 700 sq.ft. of beautifully designed open-concept living, providing a rare sense of space with room for a full dining area and a generous living room. Step outside to your oversized 138 sq.ft. balcony - one of the largest in the building - perfect for savouring morning sunrises, hosting friends, or simply relaxing while taking in the magnificent views. The bright, upgraded kitchen is a standout, offering white raised-panel solid hardwood cabinetry, a tiled backsplash, beveled granite countertops, pot lighting, under-cabinet lighting, and stainless steel appliances - blending timeless elegance with everyday functionality. Additional suite features include premium hardwood flooring, motorized blinds, two walkouts to the balcony, plus parking and locker for ultimate convenience. From the moment you enter the grand lobby, The Explorer sets the tone for luxurious, resort-style living. Enjoy exceptional amenities including an indoor pool, jacuzzi, sauna, fully equipped gym, theatre room, stylish party spaces, business centre, guest suites, and ample visitor parking. The building is known for its impeccable management, top-tier security, and beautifully maintained common areas. Ideally located in the vibrant heart of Humber Bay Shores, you're just steps from stunning waterfront trails, lush parks (Humber Bay, Jean Augustine, Palace Pier), restaurants, cafés, grocery stores, and medical services. TTC transit is moments away, with quick access to major highways for an easy commute downtown.Space, style, shoreline, and spectacular views - this is waterfront living at its finest. (id:50886)
City Realty Point
1120 - 2485 Eglinton Avenue W
Mississauga, Ontario
Welcome to this never-lived-in 1 Bedroom condo with 1 parking, featuring thoughtfully designed living space, a west-facing view for enjoying sunsets. Interior highlights include laminate flooring throughout, a kitchen with centre island, quartz countertops, sleek cabinetry, stainless steel appliances. This bright and modern unit is just steps from Erin Mills Town Centre, Credit Valley Hospital, top-rated schools, major highways, public transit, and the University of Toronto Mississauga. Residents enjoy access to premium amenities such as a fitness centre, basketball court, concierge service, and more. (id:50886)
First Class Realty Inc.


