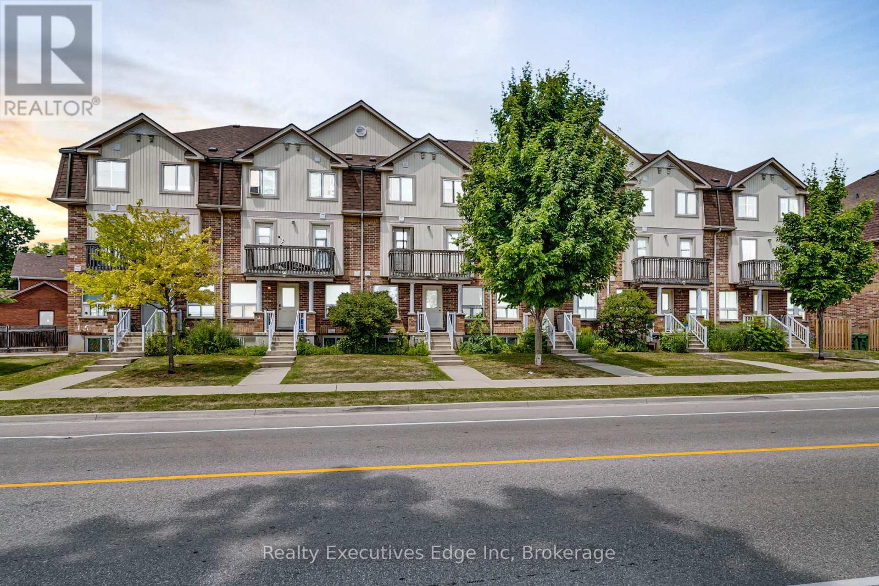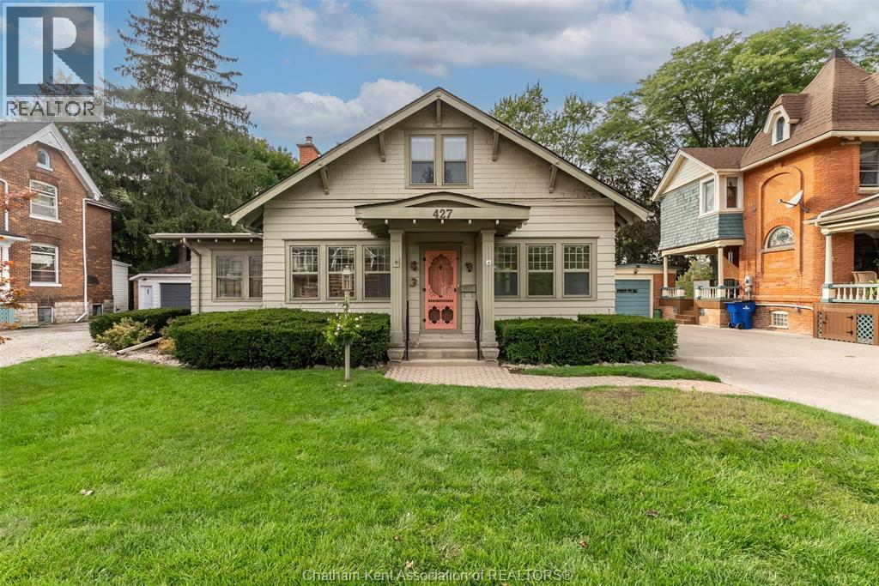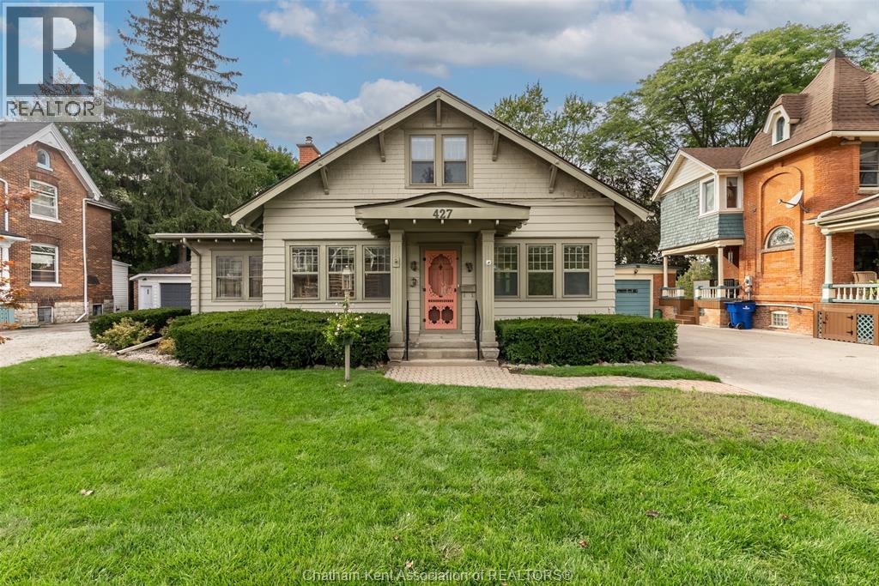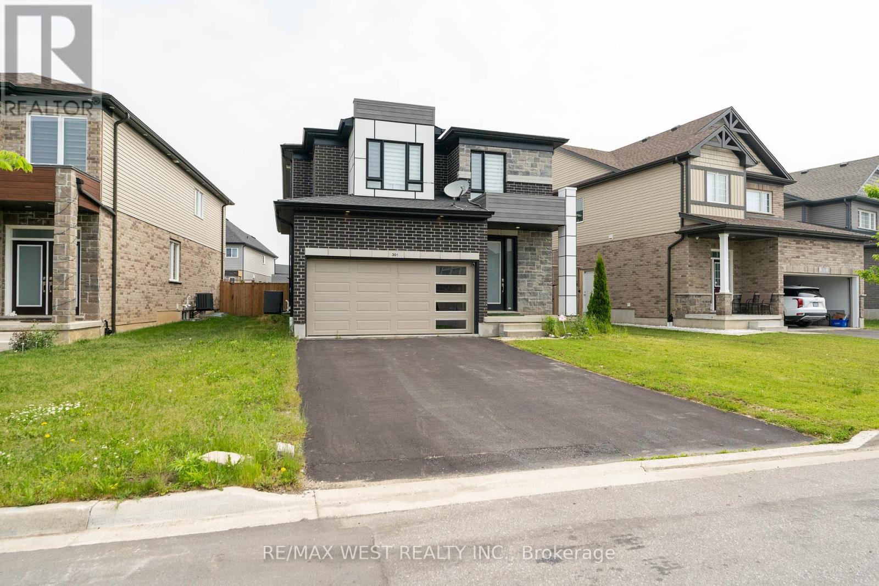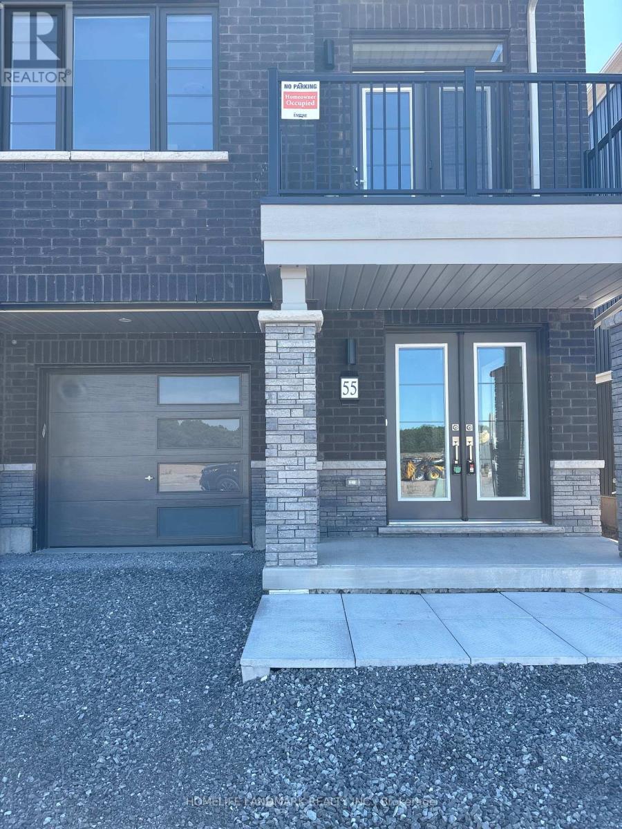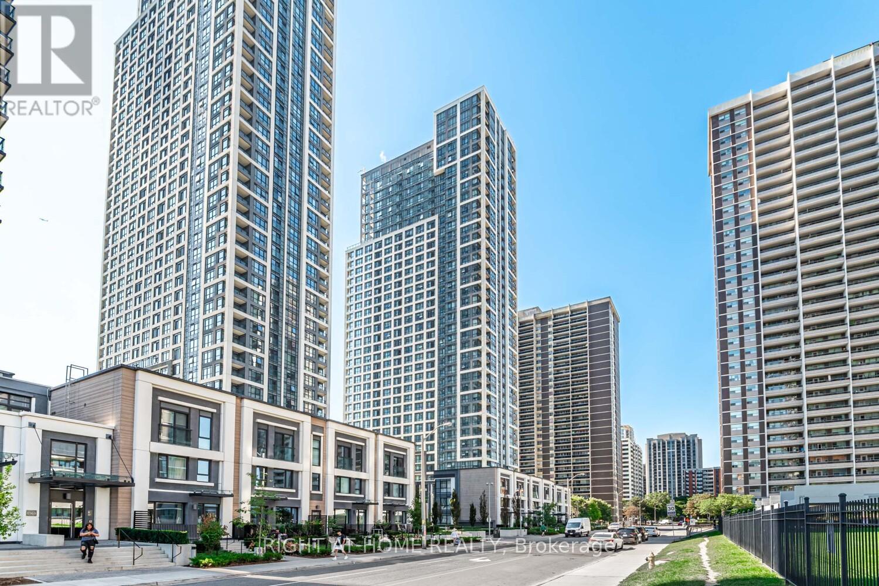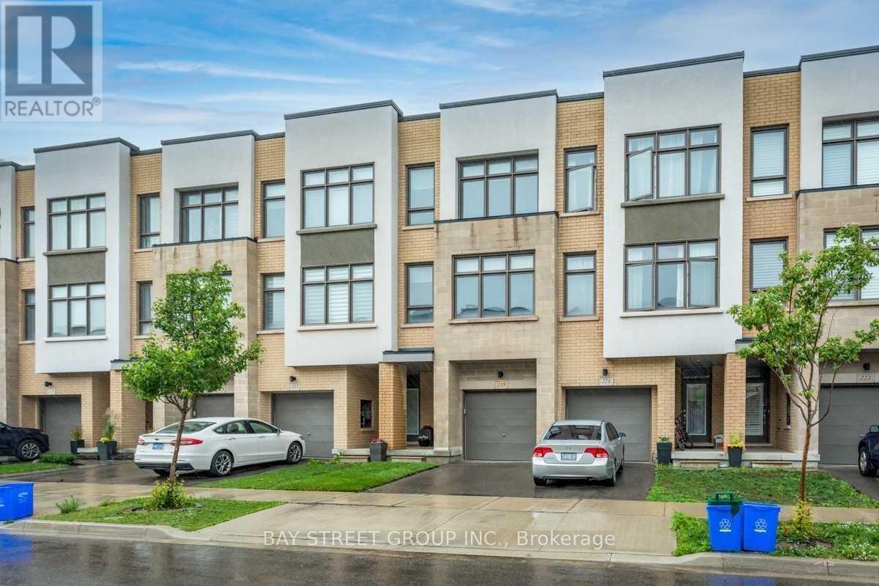3519 Braemore Place
Burlington, Ontario
Spacious & Bright Bungalow on Family Friendly Cul-de-Sac! Updated throughout, this home boasts 2+2 bedrooms, 2 bathrooms. The open-concept white kitchen features quartz counters, stainless steel appliances, and a huge waterfall island with additional cupboards. The large primary bedroom with a backyard view features a spacious closet with a built-in organizer. The main floor semi-ensuite bathroom features a heated floor. All three secondary bedrooms are bright and spacious, with ample closet space and built-in organizers. Hardwood throughout the main floor. Electric fireplace with wooden mantel, pot lighting, and built-in speakers. Large dining room space with a modern chandelier.Side door walk-out from kitchen to private deck and fully fenced yard. The finished lower level is great for entertaining, featuring a large L-shaped recreation room. Nicely finished clean laundry room. Large front and back yards with 5-car parking. Close to transit, schools, shopping, parks, and more! (id:50886)
Sutton Group Realty Systems
5 - 142 York Road
Guelph, Ontario
Welcome to this amazing 3 Storey townhouse with a finished basement. Centrally located within close proximity to downtown and the University of Guelph. Generating an impressive $4090 a month currently, this townhouse is always in demand for students and young professionals. This could be your next turn-key investment or the right home for children while they attend University. (id:50886)
Realty Executives Edge Inc
88 Charlottetown Boulevard
Toronto, Ontario
This fully renovated home has been professionally designed and upgraded from top to bottom. Completed with city permits, inspections, and engineer reports, the property has been rebuilt down to the studs with all new finishes, systems, and features. The main floor offers a spacious open concept layout with a modern farmhouse-style kitchen. The second floor includes 4 well-sized bedrooms and 2 full bathrooms. The finished basement provides a complete in-law suite with its own living space and functionality. (id:50886)
Bay Street Group Inc.
427 King Street West
Chatham, Ontario
Own a piece of history with this waterfront home that has hosted many families since 1890. Bursting with character, this home is looking for a new family to create endless memories. With a main floor spacious enough to hold any size family, prepare to host this holiday season! The kitchen gives you more than enough room to cook and entertain, all while enjoying a gorgeous view of the water. Large windows flood the home with natural light. The main floor features two massive bedrooms, a bathroom and laundry. This home is perfect for multi generational living, with a second kitchen, living room, bathroom and bedroom on the second floor. The lush backyard featuring a gazebo and stunning view of the water gives a whimsical feel perfect for entertaining and lounging. A charming 1.5 car garage with automatic opening doors sits on a circular drive that surrounds the home. Enjoy the convenience of downtown living. Gas fireplace (2023) Heat pump/Smart Thermostat (2024) Main floor bath (2017). (id:50886)
Nest Realty Inc.
427 King Street West
Chatham, Ontario
Own a piece of history with this waterfront home that has hosted many families since 1890. Bursting with character, this home is looking for a new family to create endless memories. With a main floor spacious enough to hold any size family, prepare to host this holiday season! The kitchen gives you more than enough room to cook and entertain, all while enjoying a gorgeous view of the water. Large windows flood the home with natural light. The main floor features two massive bedrooms, a bathroom and laundry. This home is perfect for multi generational living, with a second kitchen, living room, bathroom and bedroom on the second floor. The lush backyard featuring a gazebo and stunning view of the water gives a whimsical feel perfect for entertaining and lounging. A charming 1.5 car garage with automatic opening doors sits on a circular drive that surrounds the home. Enjoy the convenience of downtown living. Gas fireplace (2023) Heat pump/Smart Thermostat (2024) Main floor bath (2017). (id:50886)
Nest Realty Inc.
111 North Drive N
Kitchener, Ontario
Welcome to 111 North Drive in Kitchener - a charming 3-bedroom, 1.5-story home that immediately reflects the pride of ownership poured into every corner. This well-maintained property is one of the best as-is, where-is opportunities on the market, offering a home thats move-in ready today, yet provides the flexibility to update and personalize over time. The main floor features a bright bedroom and a full bathroom, making it ideal for those who value convenience, while the open living areas flow naturally into the kitchen and dining space, perfect for family gatherings or entertaining. Upstairs, two spacious bedrooms offer comfortable retreats, while storage is plentiful throughout the home, with closets thoughtfully placed in every room. Step outside to a brand-new deck overlooking a private backyard, accompanied by two sheds for extra storage. Comfort is modern and worry-free with a 2023 AC unit, a regularly serviced furnace with a new vent motor, and a 2024 hot water tank. Situated in the family-friendly Forest Hill neighborhood, this home combines convenience and community. You're just a short walk from St. Marys Hospital and J.F. Carmichael Public School, with shopping, amenities, the Iron Horse Trail and downtown Kitchener only minutes away. Residents enjoy easy access to parks, local services, and major roadways, making daily life and commutes simple. This home is perfectly suited for first-time buyers, growing families, or anyone seeking a well-cared-for, move-in ready property with room to grow, update, and truly make it their own. (id:50886)
Red And White Realty Inc.
301 Freure Drive
Cambridge, Ontario
Located in one of Cambridges most sought-after communities, this detached 4-bedroom, 3-bathroom home offers comfort and flexibility for growing families. The home features 9-foot ceilings on the main floor and a separate entrance to the basement. The kitchen includes granite or quartz countertops, adding a refined finish to the functional layout. A double garage with additional driveway space accommodates up to four vehicles. Situated steps from trails, green space, and a pond, and close to excellent schools, shopping centres , and highway access, this home balances residential charm with urban convenience. (id:50886)
RE/MAX West Realty Inc.
Lot: B134-4 - 55 Gunnel Road
Welland, Ontario
A complete new development in Dain City Welland. (For GPS direction, use address 555 Canal Bank St, welland) A Brand New 3 Bedroom 3 Washroom modern design, over 1550 sqft townhouse offers open concept layout, modern design living, access to attached garage.Property located short walk to Welland canal, nearby park, scenic trails. Tenant will pay all utilities. (id:50886)
Homelife Landmark Realty Inc.
318 - 9 Mabelle Avenue
Toronto, Ontario
Style, Comfort & Convenience - All in One Place. Welcome to this thoughtfully designed 2-bedroom, 2-bathroom suite at BloorVista at Islington Terrace. With nearly 700 sq/ft. and a split-bedroom layout, this home is ideal for couples, professionals, or a small family. The primary bedroom boasts a walk-in closet and ensuite 4-piece bath, while the open kitchen and living space lead seamlessly to a private spacious terrace, perfect for your morning coffee, sunset wine, or simply relaxing outdoors. Also included is an owned locker and a parking space equipped with an electrical outlet, great for EV charging. Only 5 years old and built by Tridel, BloorVista offers residents access to The Terrace Club, a collection of luxury amenities designed for everyday living and entertaining. From the fitness centre, indoor pool, and yoga studio to the basketball court, theatre, and elegant social spaces, everything is easily booked and ready when you need it. Located just steps from Islington Station, you'll enjoy effortless connectivity along with shopping, restaurants, parks, and all the essentials that Toronto city living has to offer. A modern home with everything you need, right where you want to be. (id:50886)
Right At Home Realty
Basement - 514 Turnbridge Road
Mississauga, Ontario
Location! Location! Location! Furnished 2-bedroom basement unit for lease in a very convenient area! Perfect fit for young professionals or a small family. Features a private separate entrance, separate laundry, and a well-designed layout. Steps to Square One, Civic Centre, Living Arts Centre, YMCA, Sheridan College, GO Bus Terminal, Cineplex, parks, restaurants, shopping, and more! High-speed internet is included in the rent. Tenant pay 30% of utility (id:50886)
Bay Street Group Inc.
219 Huguenot Road
Oakville, Ontario
Exquisitely Finishd & Upgraded Through-Out ! Stunning, Modern Townhome, In Oakville's Popular Preserve Community ! 3 Beds, 2+1 Baths, Mf Family Rm Walk-Out To Back Yard & 2 Pc Bath. 2nd Flr Great Rm, Den / Office W/ Glass Barn Door, Gourmet Upgraded Chef's Kitch With Balcony. 3rd Flr - 3 Beds, Primary With 4 Pc Spa-Like Ens, Laund & 4 Pc Main Bath. Floor Heating (id:50886)
Bay Street Group Inc.
3519 Braemore Place
Burlington, Ontario
Spacious & Bright Bungalow on Family Friendly Cul-de-Sac! Updated throughout, this home boasts 2+2 bedrooms, 2 bathrooms. The open-concept white kitchen features quartz counters, stainless steel appliances, and a huge waterfall island with additional cupboards. The large primary bedroom with a backyard view features a spacious closet with a built-in organizer. The main floor semi-ensuite bathroom features a heated floor. All three secondary bedrooms are bright and spacious, with ample closet space and built-in organizers. Hardwood throughout the main floor. Electric fireplace with wooden mantel, pot lighting, and built-in speakers. Large dining room space with a modern chandelier.Side door walk-out from kitchen to private deck and fully fenced yard. The finished lower level is great for entertaining, featuring a large L-shaped recreation room. Nicely finished clean laundry room. Large front and back yards with 5-car parking. Close to transit, schools, shopping, parks, and more! (id:50886)
Sutton Group Realty Systems Inc.


