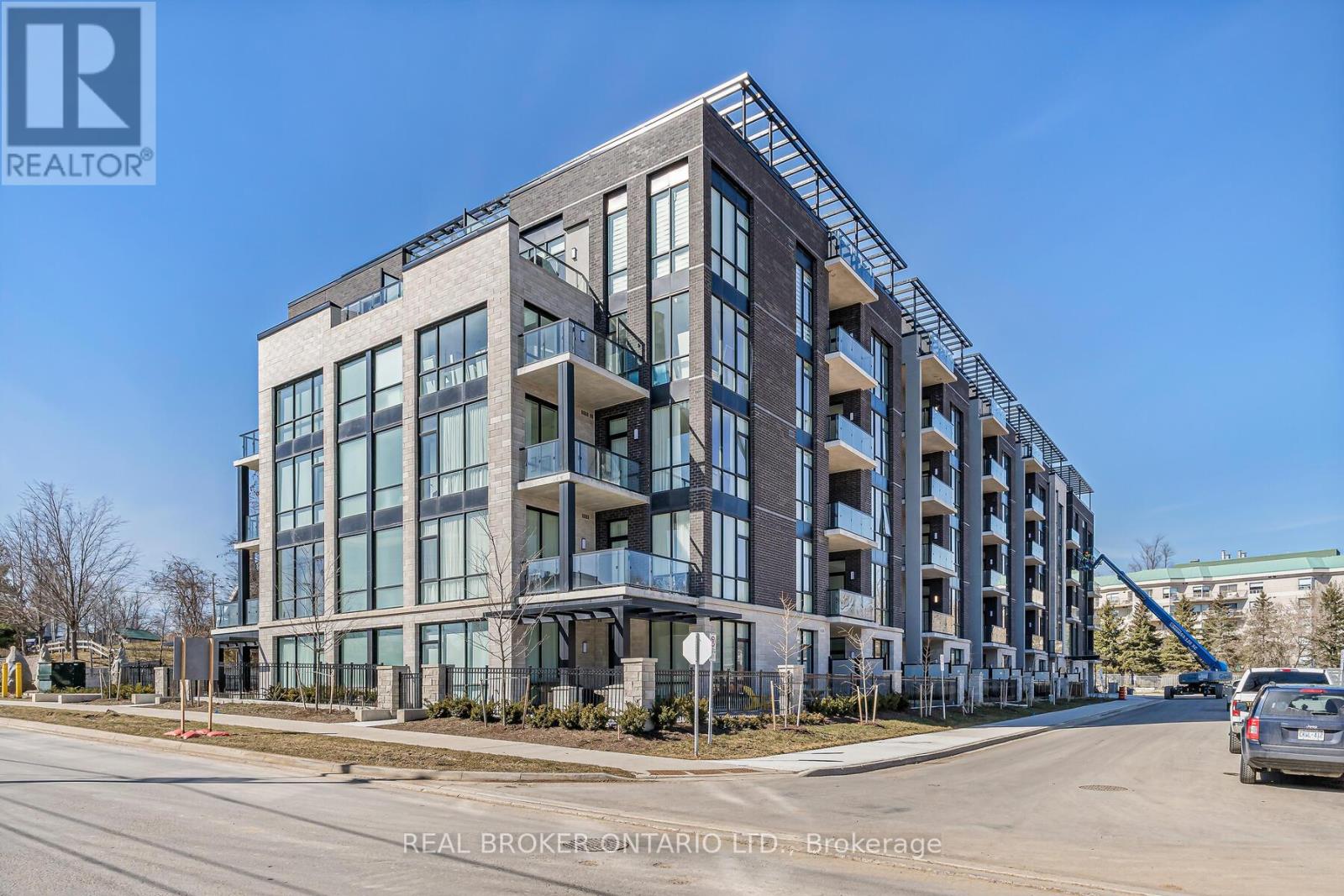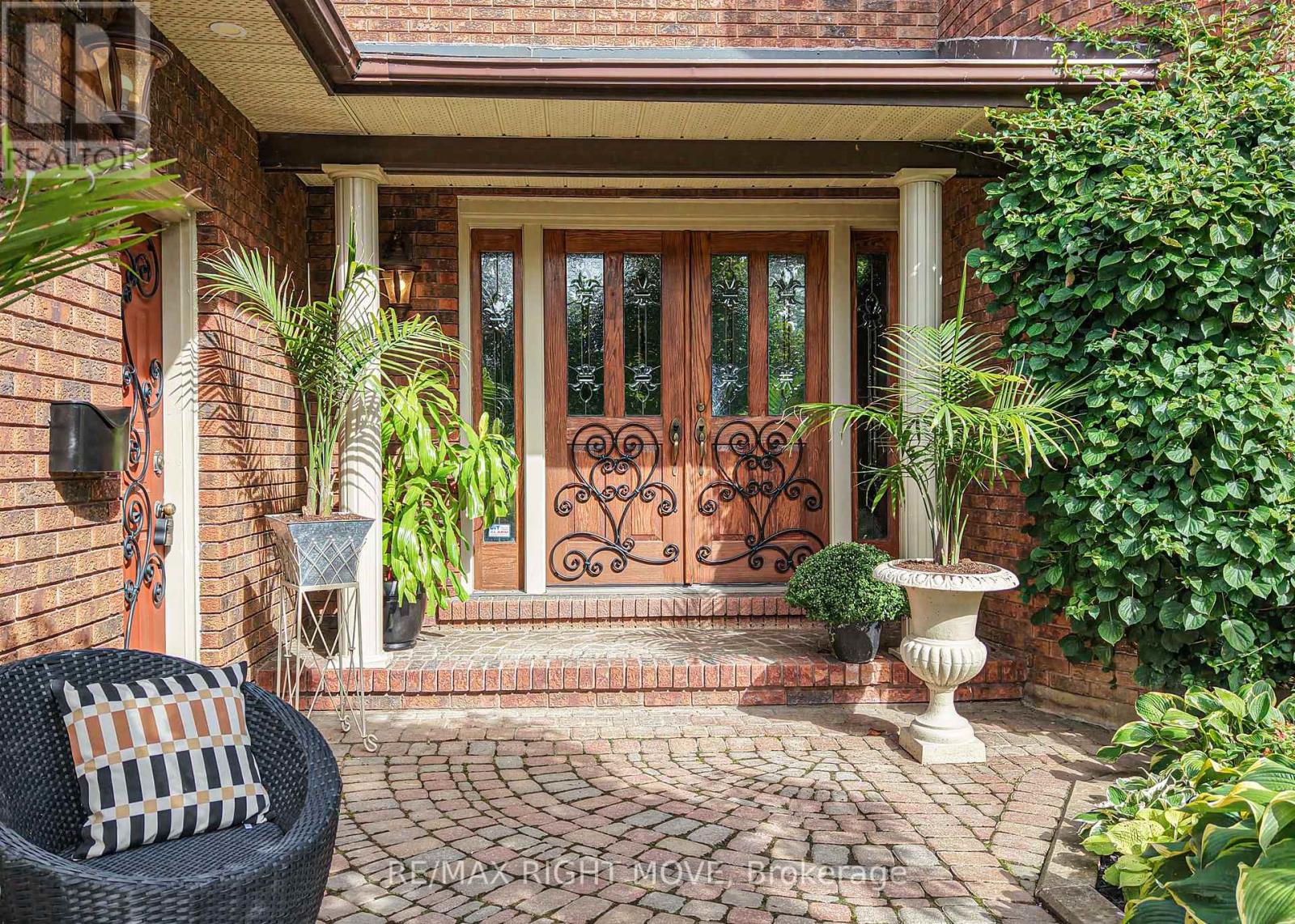90 Main Street N
Milton, Ontario
Mix-Use property zoned C-4 Hamlet Commercial allows multiple residential & commercial uses. Currently 3 separate units. Basement apartment, Main floor has 3 bedrooms with kitchen & bath. 2nd floor comes with open concept kitchen bedroom, living area walkout to terrace. Circular driveway, stone barn with 2 car garage with extra storage on 2nd floor, fully fenced, ample of parking space, backup generator. Drilled well and septic, 200amp power supply. Ample of opportunities when it comes to zoning allowance and can be great income potential property. vacant possession will be provided. (id:50886)
RE/MAX Real Estate Centre Inc.
209 - 42 Mill Street
Halton Hills, Ontario
Luxurious Corner Unit Condo in Downtown Georgetown. Welcome to your dream home! This brand new corner unit condo is located in a prestigious boutique building right in the heart of downtown Georgetown with 1373 interior sq ft. Enjoy the ultimate convenience with the GO station, vibrant shops, delightful restaurants, the farmers market, and the library all just a short stroll away. Step inside this open-concept haven, featuring a spacious layout with three elegant washrooms. The dining room seamlessly flows into the living area, which is bathed in natural light and opens up to a generous 190 sq ft balcony perfect for relaxing or entertaining. The gourmet kitchen is a chef's delight, showcasing modern finishes, stunning hardwood floors, pot lights, quartz countertops, a stylish backsplash, and stainless steel appliances. For your guests, there is a convenient powder room, ensuring privacy and comfort. Retreat to the expansive primary bedroom, which boasts a luxurious ensuite with double vanity and a large shower, along with a walk-in closet that provides ample storage. The second bedroom is equally spacious and features its own 4-piece ensuite, perfect for family or guests. Plus, enjoy the added convenience of an ensuite laundry.This condo offers excellent amenities, including a beautiful party room, a fully-equipped gym, and outdoor lounging areas complete with barbecue facilities and fire tables for those cozy evenings. For pet lovers, the building includes a dedicated pet spa, making it a perfect home for you and your furry friends.Experience the perfect blend of luxury, convenience, and comfort in this exquisite downtown condo. * Some photos have been virtually staged. (id:50886)
Real Broker Ontario Ltd.
59 - 3515 Odyssey Drive
Mississauga, Ontario
Best Investment Opportunity. Unit Is Already Leased! Excellent Opportunity To Purchase One Of Best Units, Approx. 1184 Sq.Ft, Prime Location In Gta West Market At The Corner Of 9th Line And Eglinton Ave. Very Busy Plaza With All Kind Of Different Businesses. This price is only for the property without the business. Please do not go directly. The unit is already leased. (id:50886)
RE/MAX Gold Realty Inc.
69 Haynes Avenue
Toronto, Ontario
Great Location! This stunning 5-bedroom, 7-bath home boasts 2 kitchens and an exceptional layout. The main floor features a walk-out to the backyard, perfect for outdoor living and entertaining. Additionally, the finished basement offers a private entrance along with a full kitchen, making it an ideal space for guests or extended family. Conveniently located just a short distance to York University, TTC, supermarkets, restaurants, and much more, this property offers both comfort and accessibility in one impressive package. Don't miss out on this exceptional opportunity! (id:50886)
Keller Williams Referred Urban Realty
35 - 5359 Timberlea Boulevard
Mississauga, Ontario
This versatile industrial condo in Mississauga offers the perfect blend of functionality and convenience, featuring soaring 18-foot ceilings and a drive-in shipping door that make operations seamless. Inside, a dedicated front office with a washroom provides a comfortable workspace, while the mezzanine adds valuable office or storage space for growing businesses. With ample parking right at your doorstep, this unit is a rare find for those seeking efficiency and affordability. Conveniently located just minutes from major highways, it ensures easy access for logistics and transportation. Whether you're expanding your business or making a strategic investment, this prime industrial space is an opportunity you wont want to miss. (id:50886)
Cityscape Real Estate Ltd.
39 Newman Road
Kawartha Lakes, Ontario
Welcome to 39 Newman Rd. in the charming community of Newman's Beach minutes from Little Britain! Discover this inviting waterfront bungalow on the serene shores of Lake Scugog, offering direct access to the Trent-Severn Waterway system. Nestled on over half an acre, this mostly brick home boasts a spacious 3-bedroom, 3-bathroom layout, perfect for lakeside living. Step inside to the grand living and dining area, where a classic wood-burring fireplace and breathtaking waterfront views create a warm and cozy atmosphere. The mid-century modern inspired eat-in kitchen features a built-in bench, offering a cozy diner-style experience. Enjoy the expansive media and sunroom, flooded with natural light form its vaulted ceilings and numerous windows. Plus, convenient main-floor laundry adds a practical touch to everyday life. The versatile basement includes a kitchenette, sauna, 3-piece bath, rec room, utility room, and a workshop with direct garage access. Outdoors, you'll find a private, extra-large backyard with a greenhouse, gardens, dry boathouse, and plenty of space to relax, play or fish. This well-loved family home is waiting for a new owner, so don't miss the opportunity to own this stand-out waterfront retreat-make it yours today! (id:50886)
RE/MAX All-Stars Realty Inc.
8017 Hornby Road N
Oakville, Ontario
Amazing opportunity to be the owner of well established Indian Take Out Food Franchise. Very Prime Location of Halton hills, Inside the Esso Gas Station. Multiple Commercial Developments around & surrounded by well established residential neighbourhoods. Steps to Hwy 401, Toronto Premium Outlet. Ample of Parking with Flexible Operating Hours, lease signed for 5+5 years for $3000/Month including T.M.I & Taxes. All equipments and construction will be included in the purchase price. Full-On training will be provided. Easy top operate, set Menu & Recipes. Exclusive drive -Thru facility available as well. (id:50886)
RE/MAX Real Estate Centre Inc.
101 James Snow Parkway N
Milton, Ontario
Sweet Heart Cafe, Milton is available For Sale. Located At The Prime Intersection of James Snow Pkwy N & Main St E, A Plaza Which Has Dense Foot Traffic & Is Surrounded By Full Residential Neighborhood Along With Major Big Box Stores & Close Proximity To Hwy 401. Cozy Ambience With A Most Delectable Menu In Confectionery, Gelato, Coffee, Tea and Other Refreshments; Makes It A Very Popular Cafe Among All. Long Term Lease Available, With Low Monthly Rent. Don't Miss This Opportunity Of Being Your Own Boss & Running A Successful Business With Minimum Efforts! (id:50886)
RE/MAX Gold Realty Inc.
1 Orr Drive
Oro-Medonte, Ontario
Welcome to Fergus Hills Estates - one of the area's most sought-after communities for those looking to downsize or purchase their first home and everyday amenities. This bright and spacious mobile home offers comfortable living with two bedrooms, and a classy kitchen featuring full-size appliances and generous countertop space. The large sunroom (not included in the square footage) provides an inviting extra living space perfect for morning coffee, hobbies, or entertaining. A bonus for gas BBQ lovers, there is an existing gas hookup. The second bedroom is currently set up as a home office/flex room, and it offers the potential to be split into two additional sleeping areas, making this home incredibly versatile. You'll also find a solid, well-build storage shed for your tools, bikes, or seasonal gear. Monthly fees with Compass Communities are $655 (land lease) + $33 for water/testing + $16 for taxes (subject to change). Enjoy the best of both worlds: quiet, country-style living with city conveniences nearby. Whether you're starting out or simplifying your lifestyle, this property is a fantastic opportunity to enjoy affordable, low maintenance living without compromise. Book your private showing today! (id:50886)
Century 21 B.j. Roth Realty Ltd.
759 Broadview Avenue
Orillia, Ontario
Welcome to this rare exceptional waterfront residence on Couchiching Point. On a quiet cul-de-sac with 40 years of cherished ownership along one of the areas most prestigious streets in Sunshine City Orillia. With easterly views overlooking beautiful Lake Couchiching and access to the renowned Trent-Severn Waterway, this home offers the best of lakeside living. With seamless connections to both Lake Couchiching and Lake Simcoe, this property is a boaters dream. The exterior is equally impressive, featuring stunning meticulously manicured gardens, a inter locked driveway and walkway, and an inviting front entrance that sets the tone for the elegance within. A newly finished patio right at the waters edge perfect for entertaining or relaxing. Enjoy your morning coffee or evening wine in the screened-in sunroom or the hot tub attached to the newly appointed adjoining deck while taking in the sunrise and tranquil lake views. Inside this family-oriented home offers 4+ bedrooms and features a bright eat-in kitchen where family meals come with unobstructed lake views while watching boats glide across the lake and a finished basement with guest suite or den, this home is designed for family gatherings. . The residence blends luxury finishes with warmth and comfort, making it ideal for both family life and entertaining. This is more than just a home its a lifestyle. The lifestyle extends beyond the home with easy access to the Lightfoot Trail for walking or biking, family-oriented surroundings, and endless opportunities for waterfront enjoyment. Whether entertaining, relaxing, or exploring the waterways, this home is designed to impress. Perfect for families seeking a balance of relaxation and recreation, or for those desiring a luxury waterfront retreat with endless potential. (id:50886)
RE/MAX Right Move
1152 Concession Road
Ramara, Ontario
**Escape to Your Private Country Retreat! Embrace unlimited potential on 100 sq acres in Brechin, ideal for equestrian, tree, cattle, crop, hobby farming, eco-tourism + more. This charming 1,524 sf Royal Home bungalow, built in 1991, features a spacious open-concept gourmet kitchen with new appliances and a generous dining area overlooking beautifully landscaped gardensperfect for entertaining. The front foyer with a double closet and a convenient 2-piece powder room, ideal for farm life. Unwind in the living room by the stunning stone wood-burning fireplace, creating a cozy atmosphere. The main floor also includes three spacious bedrooms, each with closets and hardwood flooring. The private primary bedroom features a modern electric fireplace and 3 large windows showcasing the breathtaking farmland. The expansive 4-piece bathroom boasts a luxurious step-in shower, a custom stone vessel sink on a butcher block countertop, and a classic clawfoot tub. The basement, filled with natural light from above-grade windows, offers vast potential for work and recreation, including a finished office/bedroom with an electric fireplace. Step outside to enjoy the great outdoors! The oversized, insulated, heated two-car garage with 100 AMP 4 breaker pony panel, perfect for all your tools and equipment. Equestrian enthusiasts will love the two paddocks, run in shed and round pen, while trails weave through the property for sustainable farming, trail rides, and hiking. A self-contained insulated cabin with a covered porch features a newly installed $8,000 high-efficiency wood stove, nestled beside the original farm silo and an operational hand pump well. This cabin allows for future expansion plans, as it can serve as a second dwelling. Benefit from the MFTIP (Managed Forest Tax Incentive Program) for property tax savings. This property is a dream for those seeking a rural oasis without sacrificing city proximity. (id:50886)
Royal LePage Signature Realty
80 Bruce Crescent
Barrie, Ontario
Situated in the high demand area of Kingswood this meticulously kept town home has been lovingly updated with stunning floors throughout. Master ensuite with walk in shower. Upgraded insulated garage door. New furnace in 2025 and plumbing throughout. Complete list of improvements attached to the listing. The stunning backyard oasis will be the perfect private retreat for your outdoor entertaining. out front the stunning stone double drive landscape allows for extra parking room for the toys or a patio to hang out on! Walk to lakeshore and hop on the miles of trails. Convenient to all shopping, schools, the go train and public transit. This one shows to perfection !!!! (id:50886)
Century 21 B.j. Roth Realty Ltd.







