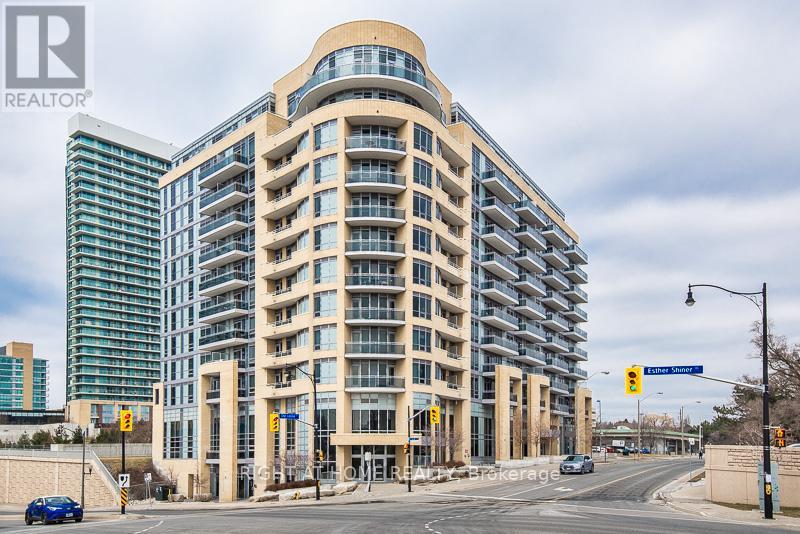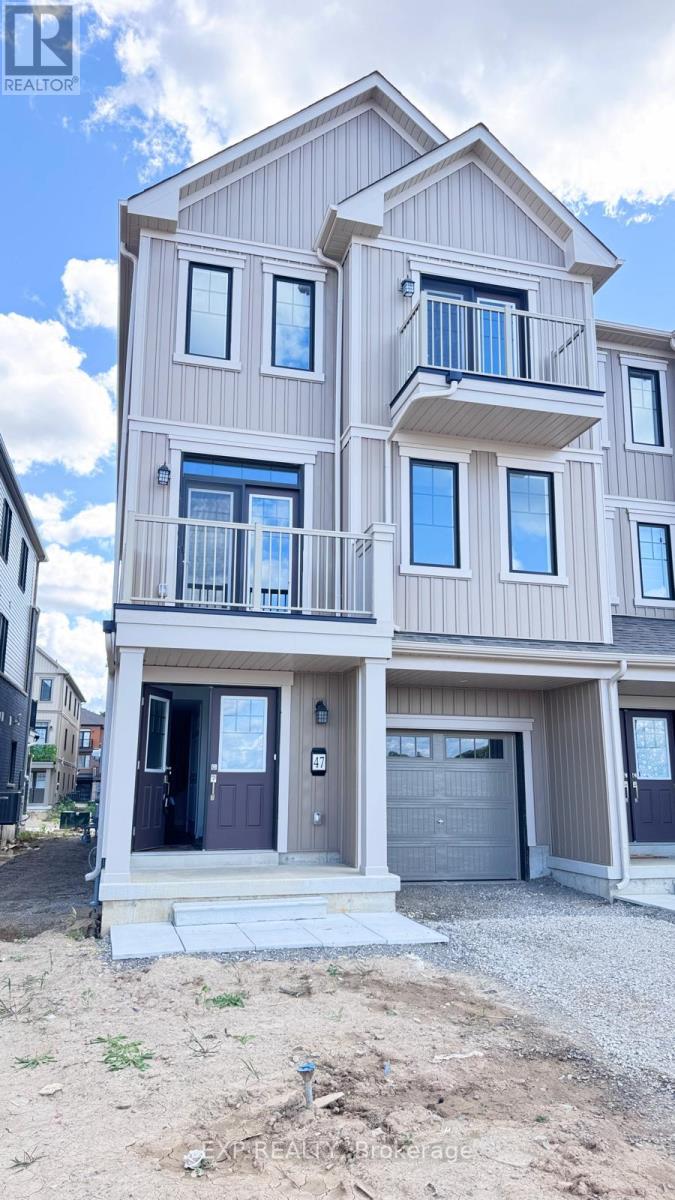28 Bond Street E
Fenelon Falls, Ontario
Charming bungalow on a deep lot in the heart of Fenelon Falls! Just steps to shops, restaurants, and amenities, this home is ideal for families, retirees, or anyone seeking small-town living. The main floor offers 3 bedrooms, a 3-piece bath, and an open living/dining area with walkout to a deck. The finished walkout basement adds a spacious rec room, den/office, 3-piece bath with laundry, plus extra storage. Enjoy an attached garage and a welcoming covered front porch. (id:50886)
Pd Realty Inc.
810 - 25 Baseball Place
Toronto, Ontario
Dream Condo Alert! Experience urban living at its finest in this spacious corner unit at Riverside Square Condos in South Riverdale. Welcome to 25 Baseball Place, part of Streetcar's renowned Riverside Square development. This 710 sq.ft. unit, plus a 90 sq.ft. balcony, features two bedrooms, each room is enhanced by floor to ceiling windows that fill the space with natural light and feature generous double closet space for added comfort and functionality. The primary bedroom features two closets and a stylish modern ensuite with walk in glass shower. Enjoy soaring 9' exposed concrete ceilings and engineered hardwood flooring throughout. The second bathroom features an extra deep tub and lots of storage space in both bathrooms. The modern designer kitchen features stainless steel and integrated appliances, quartz countertops and offers plenty of room for a kitchen island or dining table. Perfect for hosting dinner parties! The living room is generously sized, ideal for a full seating area and entertainment setup, and leads to a spacious balcony with views of the lake. This fantastic unit also includes one parking space and a convenient storage locker. Located minutes from downtown with easy access to the Gardiner, Lake Shore Blvd, DVP, and two 24-hour TTC lines and the future home of the Ontario Line. Enjoy the vibrant Queen St. E. shops, nearby beach, and scenic bike trails. (id:50886)
Royal LePage Real Estate Services Ltd.
306 - 80 Orchid Place Drive
Toronto, Ontario
Furnished & Ready To Move In! Prime Location! Bright And Spacious Upper Unit Stack Townhome Available For Lease, Just Minutes To Scarborough Town Centre, Plazas, Mosque, Church, Community Centre, And Playground. East-Facing With Abundant Natural Light, Featuring Open Concept Living And Dining Rooms With Large Picture Windows, High Ceilings, And An Updated Kitchen With Stainless Steel Appliances And Light-Colored Flooring. Main Floor Includes A 2-Piece Powder Room. Upstairs Offers 2 Spacious Bedrooms, A 4-Piece Bath, And Convenient Ensuite Laundry. Private Rooftop Terrace Ideal For Entertaining And Outdoor Enjoyment. (id:50886)
Bay Street Group Inc.
4 Pitfield Avenue
Whitby, Ontario
Welcome To The Rolling Acres Community! Enter This Spacious, Bright Home From The Large Front Porch & Be Amazed! Some Amazing Features Of This Home Include A Warm, Inviting Foyer, Elegant Upgraded Lighting, Crown Moulding, 9Ft Ceilings, Formal Living/Dining, Upgraded Kitchen W/Granite & State Of The Art Ss Appliances, Family Room W/Fireplace. Eat-In Kitchen With W/O To Fenced Yard & 2 Tiered Deck Perfect For Entertaining.Oak Circular Staircase Leads To 2nd Level W/4 Spacious Bedrooms & 2 Upgraded Bathrooms W/Granite! 4th Bedroom Being Used As A Den & Features Large Picture Window & Vaulted Ceiling! Don't Miss This Incredible Home Close To All That Matters! (id:50886)
Bay Street Group Inc.
1402 Stillmeadow Lane
Pickering, Ontario
Look No Further - Brand New Premium Modern Contemporary Upgraded Detached Home - Freshly painted and renovated with potlights and new floor on 2nd floor - Situated On A Premium Lot Facing Park. This Home Offers 4 Spacious Bedrooms + Office Overlooking Park On Main Floor. Open Concept. Features - Upgraded Hardwood On Main Floor, Kitchen W/ Quartz Counters & Modern Stainless Steel Appliances, Master W/ Large W/I Closet & 3 Pc Ensuite, Good Size Bedrooms With Large Closets, 2nd Floor Laundry (id:50886)
Zolo Realty
102 - 150 Balmoral Avenue
Toronto, Ontario
Every architectural detail in 150 Balmoral speaks to the elegance and charm of a bygone era when things weren't manufactured, but crafted; a time when artisans used care and skill to construct something beautiful and permanent. Very seldom is there an opportunity to live in such a building, until now. Available to lease is a large, newly renovated one bedroom corner unit with north and east exposure. Features of note include a large living/dining room with wood-burning fireplace, a spacious bedroom, an updated bathroom, a spacious foyer with closet, and a newly renovated kitchen with quartz counters, new cabinets, and new stainless steel appliances. **EXTRAS** Rent Includes All Utilities & Basic Cable. 1 Parking Spot Available For $225/Month. Please note landlord requires a lease term of 2 Years. (id:50886)
Sage Real Estate Limited
503 - 2756 Old Leslie Street
Toronto, Ontario
Location! Location! Location! Conveniently Located At Leslie & Sheppard, Best Spacious & Functional One Bedroom Layout In The Building, 9' Ceiling, Engineered Hardwood Floor Thru'out, Modern Kitchen With Granite Counter Top, A Huge Center Island For Dining, Master Semi-Ensuite With A Spacious Full Bath, His/Hers Large Closets, Long Balcony Overlooks Garden, Walking Distance To Subway, Hospital, Ikea, Canadian Tire, Banks, Minutes Drive To Malls And Hwy 401/Dvp/404. (id:50886)
Right At Home Realty
2008 - 28 Wellesley Street E
Toronto, Ontario
Luxurious Vox Condo located in the heart of Downtown, floor to ceiling window, 9Ft smooth ceiling, the spacious balcony invites abundant natural light and sweeping city views. Open concept, Laminate Flooring. This residence offers unbeatable convenience right next to the subway. Surrounded by restaurants and shops, its just steps away from Torontos iconic Eaton Centre, putting everything you need at your doorstep. U of T, Ryerson, OCAD etc schools are within easy reach, creating an inspiring academic atmosphere. An ideal choice for students, young families, and retirees alike. (id:50886)
Bay Street Group Inc.
11 Urbandale Avenue
Toronto, Ontario
Welcome to 11 Urbandale, located in the prestigious East Newtonbrook community.Quiet tree-lined street, just one block long, child safe with very little street traffic. This 4+1 bedroom home sits on an ideal south facing 53.33 x 140 ft lot.On the main floor, you'll find a very large living room with gas fireplace, perfect for the baby grand. Leading into the renovated rear of the main floor, we have an open concept kitchen, dining room & family room. The kitchen has an oversized centre island, great for casual dining. The dining area will support a long harvest table, with walkout leading to a 30 x 14 ft deck with natural gas hookup. The main floor family room has space for ample seating, and overlooks the back deck & inground pool. From the family room, walk through the side mud room, with storage area, exterior door to the side walkway, & access to the deep garage. Moving upstairs, we have a large primary suite, the bedroom divided into a bedroom area, & a comfortable sitting/dressing area. Down the hall, the original master bedroom is quite spacious, plenty of room for a king sized bed & more. Across the hall is the 3rd bedroom, also a very comfortable size & overlooking the back yard. The 4th bedroom has a closet, & a 2nd built-in closet with deep shelving. The renovated 4 pc bathroom has a stylish vanity with two sinks, a deep soaking tub, glass shower enclosure, & ceramic floors, tub surround & backsplash. In the upper hall, you'll also find a linen closet, & pull down staircase to convenient attic storage space. Heading downstairs, the basement has been renovated with thoughtful design for storage and living space. There are two very large rooms, ideal as a recreation room & bedroom, or change to suit to your needs. Two storage areas, a 3 pc bathroom, coldroom & laundry/furnace room complete the basement. The backyard has it all..deck, lounge area, firepit, storage, large grassy area, & 34 x 15 ft concrete pool..complete with a Mickey Mouse logo. (id:50886)
Royal LePage Terrequity Realty
47 Stanley Ave Crescent
Haldimand, Ontario
Welcome to this beautifully designed 3-storey townhouse, offering over 1,500 sq. ft. of modern living space with the perfect blend of comfort and elegance.Upon entry, a welcoming foyer opens to a versatile flex space and a convenient laundry area, tailored for todays lifestyle.The heart of the home awaits on the sun-filled second floor, featuring neutral-toned hardwood floors throughout. This open-concept level includes:A stylish eat-in kitchen with central island A separate dining area for gatherings A spacious family room with seamless flow Sliding doors leading to a private balcony perfect for morning coffee or evening relaxation Upstairs, a natural oak staircase leads to the third level, offering:A luxurious principal suite with walk-in closet, spa-inspired ensuite, and private balcony access Two additional generous bedrooms with flexibility for family, guests, or office use Set in a desirable neighborhood, this home is steps from parks, trails, and river access, providing endless opportunities for outdoor recreation and leisure. (id:50886)
Exp Realty
1819 - 10 Abeja Street
Vaughan, Ontario
Brand new, never lived-in south-facing one-bedroom suite in Tower 1 of the Abeja District. This vibrant urban hub offers unmatched convenience, outstanding transit connections, and endless entertainment right at your doorstep. The suite features modern finishes, stainless steel appliances, quartz countertops, an open-concept layout, and soaring 9-ft ceilings. First-class amenities include an expansive rooftop terrace with BBQ area, 24-hr concierge, fully equipped gym, social lounge, work hub, yoga studio, party room, sauna, spa with cold plunge, additional outdoor terrace, and an art studio. Set within a pedestrian-friendly community with enhanced public spaces and walking routes, residents benefit from seamless connectivity with quick access to Hwy 400, YRT service at Vaughan Mills Terminal, and easy transfers to the VMC subway for a direct ride downtown-plus rapid Viva bus routes across York Region. All this just steps from Vaughan Mills shopping, dining, and entertainment, as well as nearby parks, Canada's Wonderland, Cortellucci Vaughan Hospital-the first smart hospital in Canada-and every essential amenity. (id:50886)
Trustwell Realty Inc.
51 Bonaventure Drive
Hamilton, Ontario
Welcome to 51 Bonaventure Drive! This 3 bedroom bungalow is conveniently located walking distance to parks, short drive to the Lincoln M Alexander Parkway and Highway 403, grocery stores, and schools including Mohawk College. Updates include windows (2009), front door, refinished front porch, and stainless steel appliances (fridge, stove, dishwasher). High and dry basement has a separate side entrance for a possible in-law suite (7'3 ceilings), laundry room, and cold cellar. Large fenced yard, and plenty of parking in double wide paved driveway. Incredible value for this West Mountain home. Call to schedule your private viewing! (id:50886)
RE/MAX Escarpment Realty Inc.












