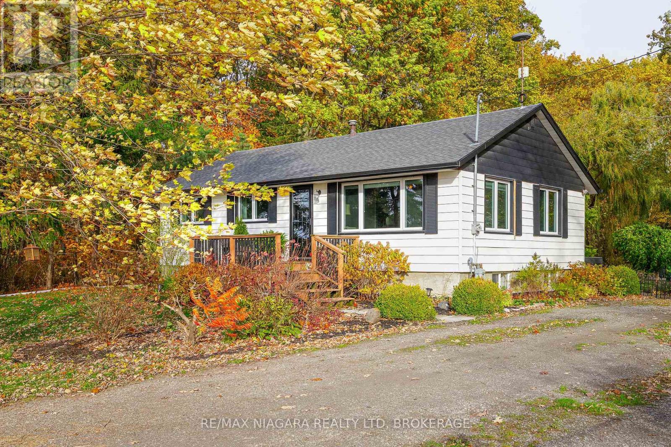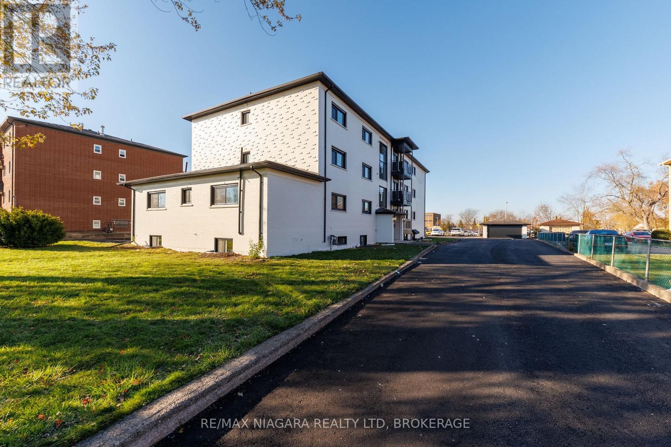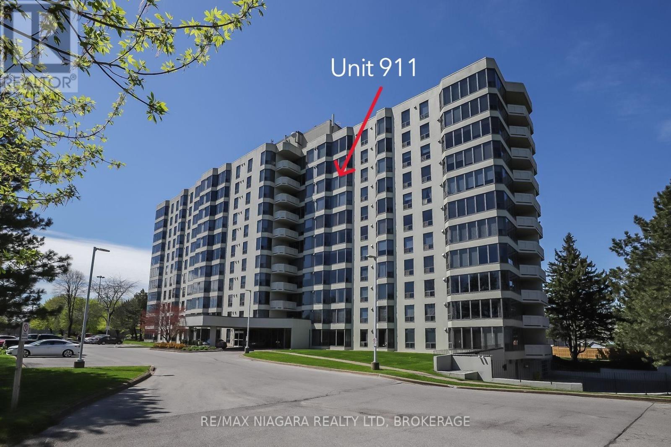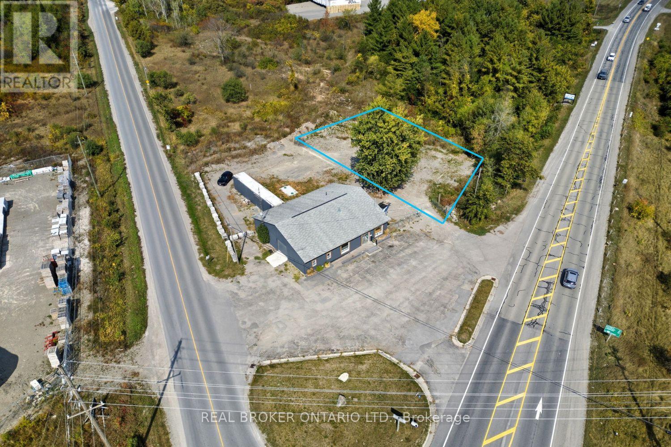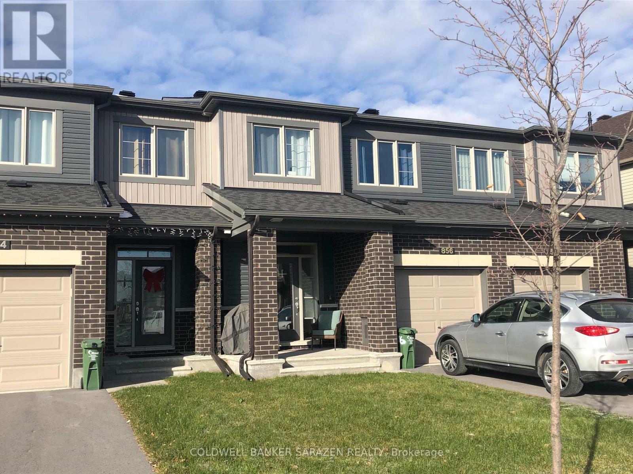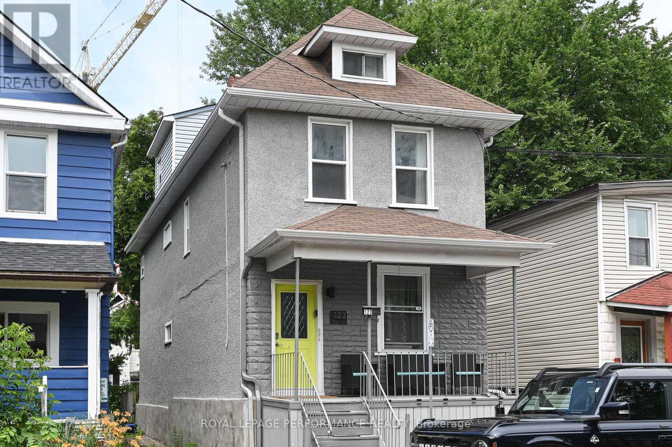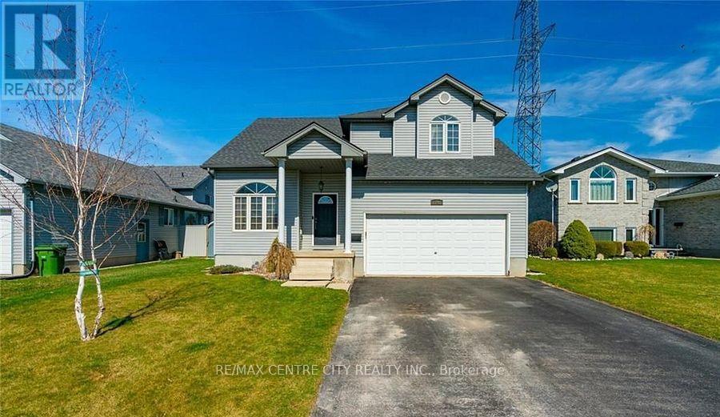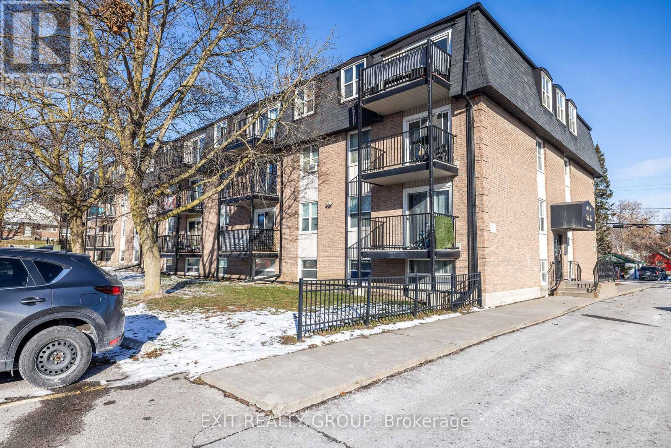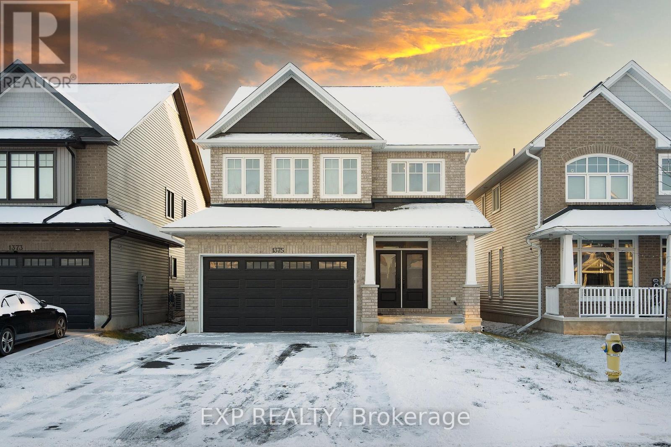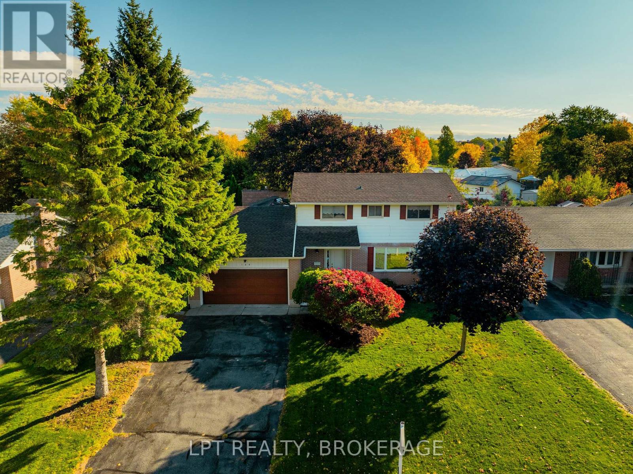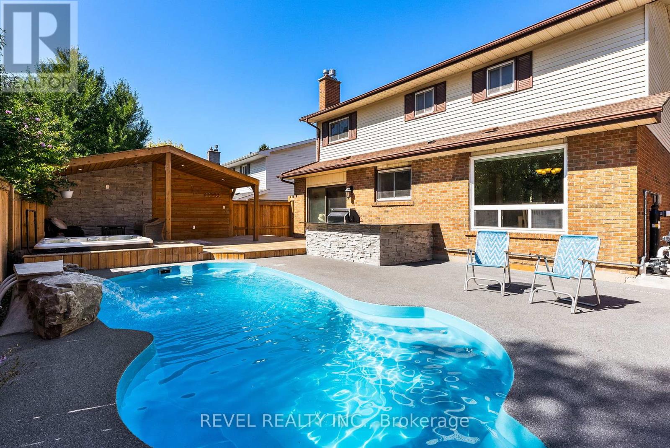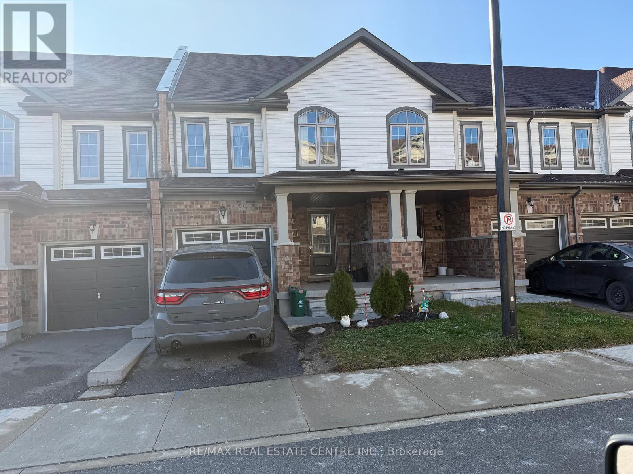22009 Side Road 20
Wainfleet, Ontario
Looking for a home that feels private, peaceful, and close to it all? This updated 3-bedroom bungalow offers the best of both worlds - country views and quiet living, just ten minutes from Port Colborne and five minutes to Long Beach. Inside, you'll find a bright, open living room overlooking a farmer's field, creating a sense of space and calm the moment you walk in. The renovated kitchen features sunny windows and plenty of storage, making it the perfect spot to gather or enjoy your morning coffee while taking in the view of the 200-foot-deep lot with no rear neighbours. Three comfortable bedrooms on the main level and an additional bedroom in the finished basement provide flexibility for family, guests, or a home office. Cozy and warm rec room downstairs with fireplace and room to host all the family holidays. Lower level is complete with laundry room and storage room. Plenty of space to add a second bathroom if you'd like! With a raised-bed septic system (approx. 15 years old), above-ground pool and deck (5 years old), and thoughtful updates throughout, this home is move-in ready and made for easy living. Spend your summers in the fully fenced backyard - raising chickens, growing veggies, and soaking in the simple joys of country living. Sundays are for relaxing on the pool deck or cooling off with a dip in the above-ground pool. As the day winds down, catch stunning sunsets as the sky glows over the open farmer's field behind you - the perfect way to end a summer evening. If you've been dreaming of more space, more privacy, and a slower pace without giving up convenience; this is the one. (id:50886)
RE/MAX Niagara Realty Ltd
Unit 3 - 141 Plymouth Road
Welland, Ontario
Large - over 1100 sq ft- 3-Bedroom /1-Bath apartment. Available now - New appliances, beautiful backsplash, freshly painted, new flooring, light fixtures, etc. Must be seen to be appreciated. - The entire building has been fully renovated. Immediate Occupancy. The building is super clean and well-maintained, with 12 units in total; each floor offers 3 units. located within walking distance of the hospital, all local shops, and public transit - so everything you need is just steps away. Parking is offered at a low rate of $35/month. We have 1 bed/2bed/and 3bed units available. Virtually staged photos (id:50886)
RE/MAX Niagara Realty Ltd
911 - 81 Scott Street
St. Catharines, Ontario
Enjoy a carefree lifestyle in a luxurious, modern 2 Br condo with east exposure, naturally lit beautiful large windows with panoramic views of city and Lake. Updated , plank floors throughout . Spacious kitchen with stainless still appliances, Updated bathroom with walk in shower stall . Spacious master bedroom perfect for a king size bed yet offering lot more space for sitting area by the bay window. Master bedroom also has a large walk in closet, Good size 2nd Bedroom. Convenient and spacious in suite laundry, roller window blinds on remote( 2023). C/A, one underground parking space and storage locker , Extra parking spaces available, well maintained building with beautifully landscaped grounds( approx. 3.3 Acres ), this luxury adult condo features all the modern convenience of C/A, High Speed internet include in condo fees, BBQ areas, in-ground heated salt water pool, sitting area w/water falls, car wash area, guest suite, party room, billiards & exercise rm, Storage for Bicycles, ample guest parking, walking distance to buses & shops, restaurants, Fairview Mall, QEW. Ideal carefree lifestyle for retirees or busy professionals. includes brand new stainless steel fridge stove, built-in microwave , washer and dryer .Not ready to retire yet to condo living , rent it out and move in when you're ready . Don't miss out on this amazing opportunity to truly enjoy high-end condo living! The condo shows extremely & speaks for itself. Schedule your viewing before it's gone. Please note: dogs and smoking are not permitted in the building. Property is vacant and closing date is flexible! (id:50886)
RE/MAX Niagara Realty Ltd
7307 County 29 Road
Mississippi Mills, Ontario
Small rural lot on County Road 29 offering quiet country living with commercial-corridor convenience. This RU-zoned parcel features a fenced gate with direct access to County Road 29 and includes some commercial designations, to be confirmed with local planning authorities. It provides an affordable entry point in a fast-growing area, with quick access to Carleton Place and Highway 7. Ideal as a standalone rural property or potential future building site, subject to township zoning approval and any required permits. Buyers are advised to verify septic and well requirements, zoning and any site-specific constraints with the township. (id:50886)
Real Broker Ontario Ltd.
856 Clarity Avenue
Ottawa, Ontario
Welcome to this well-maintained Minot Monterey model townhome, built in 2019, offering 3 bedrooms and 2.5 bathrooms with a bright and functional layout. The main floor features hardwood flooring, 9' ceilings, and numerous pot lights, creating an inviting and modern living space. The second floor includes a convenient laundry room. The spacious primary bedroom comes with a walk-in closet and a 3-piece ensuite with a shower. The finished basement provides additional living or storage space. Located in a highly desirable neighborhood, this home is close to excellent schools including St. Benedict Catholic School, Halfmoon Bay Public School, and St. Cecilia Catholic School. A bus stop is just a 5-minute walk away, and major amenities such as Costco, Canadian Tire, Food Basics, Home Depot, and more are within a 5-10 minute drive, making everyday living exceptionally convenient. (id:50886)
Coldwell Banker Sarazen Realty
4 - 123 Pamilla Street
Ottawa, Ontario
The location you have been looking for! Little Italy! 1 BR/2 2 Bath 2-level Apartment WITH PARKING! Utilities are included in the rent (heat, hydro, AC, water, high-speed internet). The Main Floor features the Kitchen and Half Bathroom. Upstairs, you will find the cozy Living Area, Bedroom, and 4 PC Bathroom/Ensuite. Shared Laundry. Shared access to the front porch, a 3-minute walk to the O Train, 20 20-minute walk to December 1, 2025. Unit will be professionally painted and cleaned prior to possession. (id:50886)
Royal LePage Performance Realty
79 Donker Drive
St. Thomas, Ontario
Stunning Custom-Built 2-Storey Home in Prime St. Thomas Location Tucked away on a quiet cul-de-sac in one of St. Thomas most desirable neighborhoods, this beautiful custom-built 2-storey home truly has it all! Step inside and be greeted by soaring vaulted ceilings and an inviting layout featuring a formal living and dining room, a spacious family room with patio doors opening to your own private, park-like backyard, and a main floor laundry for added convenience. The large kitchen boasts upgraded maple cabinets, a pantry, and plenty of counter space perfect for family meals and entertaining. Upstairs, you will find a unique kids rec room/office area plus a generous master suite with a luxurious ensuite, offering a peaceful retreat at the end of the day. The extra-large lot backs directly onto open greenspace, giving you a serene, cottage-like setting without ever leaving home. Note: The above-ground pool will be removed prior to possession. Please be advised that the pictures used in the listing are from previous listing. This property blends comfort, elegance, and an unbeatable location just move in and enjoy. (id:50886)
RE/MAX Centre City Realty Inc.
308 - 25 College Street E
Belleville, Ontario
Clean and tidy 1 bedroom condo. Hard surface easy care flooring throughout. Security controlled building with onsite/live-in building manager. Shared laundry. Additional parking $25/month and lockers $10/month are available on a first-come, first-served basis. Property tax is $1,584/year. Condo fee is $472/month and includes water. (id:50886)
Exit Realty Group
1375 Monarch Drive
Kingston, Ontario
Welcome to this stunning and spacious family home, built in 2021 and ideally located just minutes from essential amenities, schools, parks, and shopping. Offering a modern design with thoughtful features throughout, this home is move-in ready and perfect for growing families.Step inside to a bright and inviting main floor, complete with an incredible kitchen, large dining and living area, versatile office or bonus room-ideal for remote work or play. The open-concept living and dining area boasts large windows and seamless access to the fully fenced backyard, providing the perfect setting for outdoor entertaining and family fun. Upstairs, you'll find 4 generously sized bedrooms, including a beautiful primary suite with a walk-in closet and private ensuite bathroom for your comfort and convenience. An additional bedroom located in the fully finished basement adds even more space for guests or teens, a large recreation area for hangouts and play, along with room for a home gym, and/or storage. An attached 2-car garage ensures year-round parking and easy access to bring in the kids and groceries . With its contemporary finishes, family-friendly layout, and fantastic location, this home checks every box. (id:50886)
Exp Realty
168 Braemar Road
Kingston, Ontario
Welcome to your next family home in Kingston's Lakeland acres subdivision. 168 Braemar offered for sale for the first time, this two-storey, four-bedroom, 2.5 bathroom residence boasts a generous, grand floorplan and sits on a spacious lot complete with an updated large inground pool-ideal for summer gatherings. Inside, you'll find solid bones and high ceilings throughout. Recent mechanical upgrades include a 200-amp electrical service, an updated furnace and air-conditioning unit(2019) and a refreshed pool system(2020) While the kitchen and bathrooms reflect an earlier era and present excellent opportunities for cosmetic enhancements, the overall layout is practical and comfortable. The main floor features a large family room and dedicated dining area, while upstairs offers four well-proportioned bedrooms plus a full bath and 2 piece ensuite. Outside, the backyard's mature trees and lawn provide privacy, and the double-car garage adds convenient storage and parking. Add your personal touch to this well loved family home and enjoy for years to come! A SHOWING FEE OF 50% OF THE SELLING SIDE COMMISSION (PLUS HST) WILL BE WITHHELD BY THE LISTING BROKERAGE IF THEY INTRODUCE/SHOW CO-OPERATING BROKERAGE'S EVENTUAL BUYER, BUYER'S SPOUSE, PARTNER OR IMMEDIATE FAMILY MEMBER TO THE PROPERTY THROUGH A PRIVATE SHOWING. (id:50886)
Lpt Realty
205 Ontario Street E
Whitby, Ontario
Experience elevated living in the heart of Downtown Whitby at 205 Ontario St E. Featuring a 4-bed, 3-bath home showcasing over $500K in high-end upgrades. Designed for families who value comfort, connection, and convenience, this turnkey residence blends modern luxury with an exceptional lifestyle-both inside and out.Step into an open and airy main floor featuring new hardwood flooring, soft-close cabinetry, stainless steel appliances, pot lighting, and a stylishly updated powder room. The spacious family room opens directly to the backyard, creating a seamless indoor-outdoor flow perfect for everyday living and entertaining.Your private backyard retreat awaits, complete with a fiberglass pool, custom rock water feature, outdoor kitchen, covered pavilion, hot tub, and newer fencing for added privacy-crafted for year-round enjoyment.The lower level extends your living space with a custom bar, cold cellar, and a warm, inviting atmosphere ideal for movie nights or hosting friends.Additional upgrades include main floor laundry and a new furnace, adding comfort and peace of mind. The location is unmatched-just steps from Trafalgar Castle School, boutique shops, dining, transit, parks, and major highways.A move-in-ready home delivering resort-style living in one of Whitby's most desirable walkable pockets. (id:50886)
Revel Realty Inc.
31 - 755 Linden Drive
Cambridge, Ontario
Welcome to 31-755 Linden Dr-a modern, two-storey freehold row townhouse crafted for comfort, lifestyle, and ease. Thoughtfully designed with 3 bright bedrooms, 2.5 baths, and a walkout basement, this home delivers the space you need and the style you want. Step inside to an inviting open-concept main floor, where living, dining, and cooking flow seamlessly-perfect for everyday living and effortless entertaining. The kitchen offers smart functionality, while large windows fill the space with natural light. Walk out to a deck - ideal for morning coffee, or simply breathing in the quiet. Downstairs, the walkout basement opens new possibilities: a cozy rec room, inspiring home office, or creative retreat. A single attached garage with additional driveway space adds convenience . Perfectly positioned just minutes from river access and scenic trails and moments from a vibrant sports complex, this location blends recreation with practicality. With quick connections to Highway 401, commuting is simple, and nearby shops, parks, and schools keep daily life within easy reach. A rare opportunity to enjoy comfort, connection, and convenience in one welcoming home. Go ahead and book your private viewing today! (id:50886)
RE/MAX Real Estate Centre Inc.

