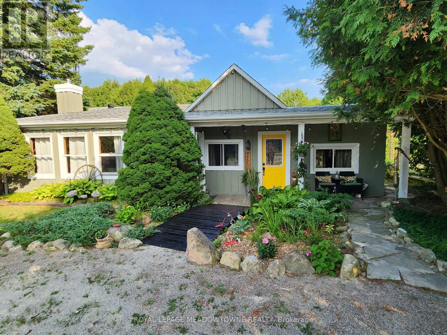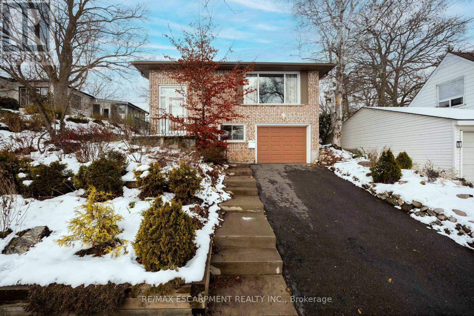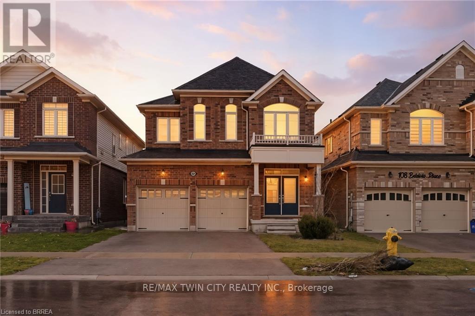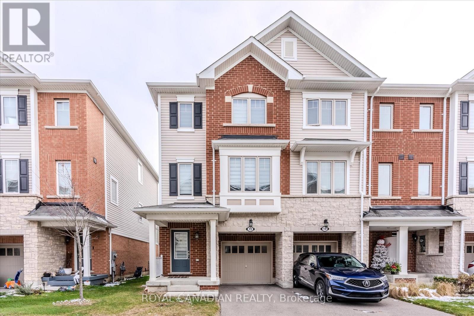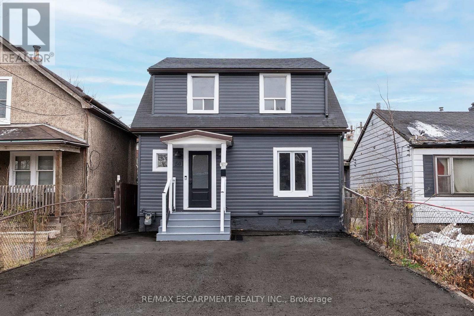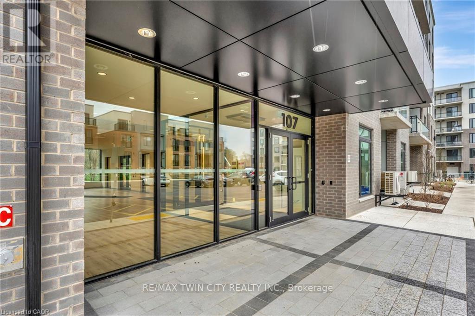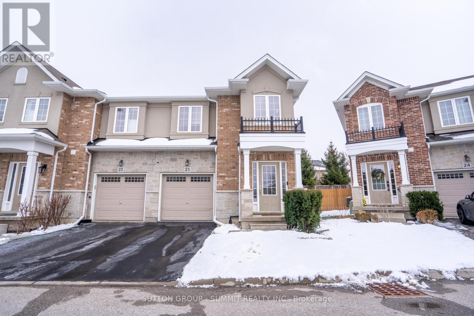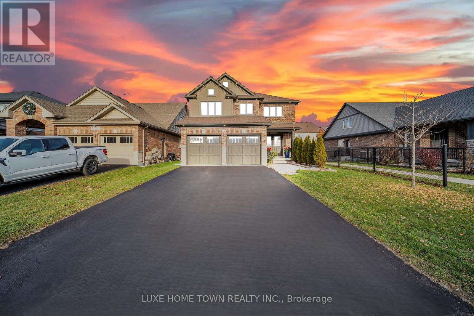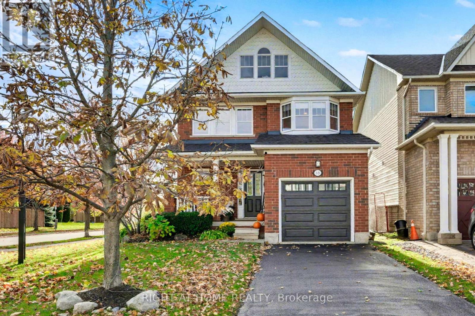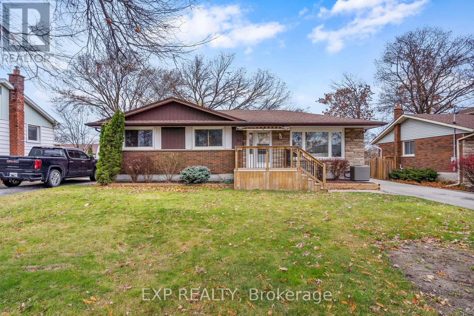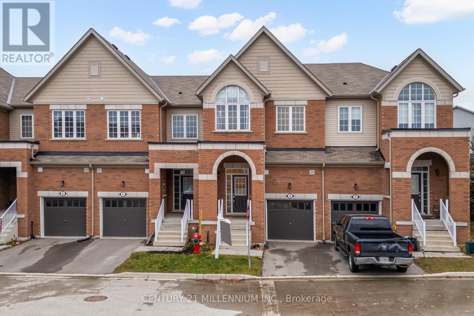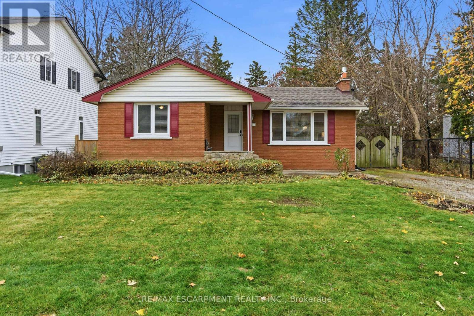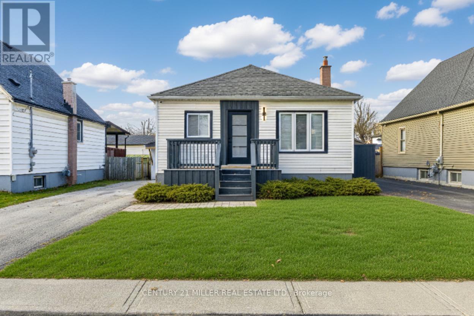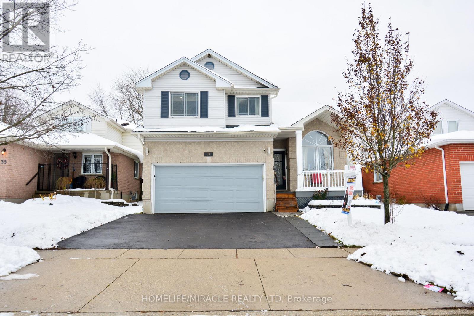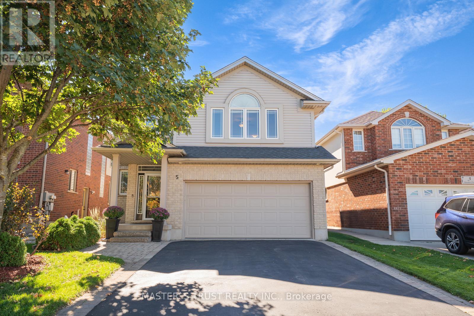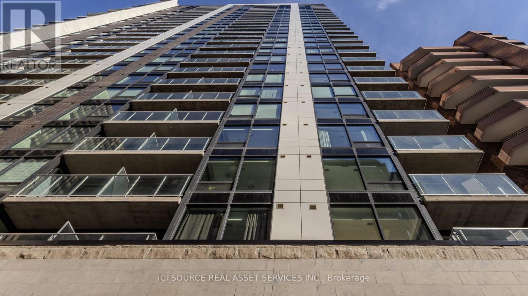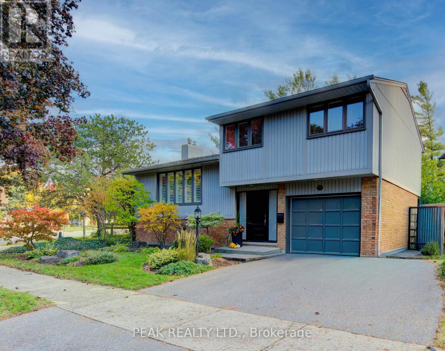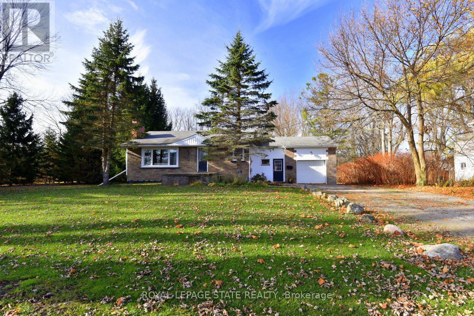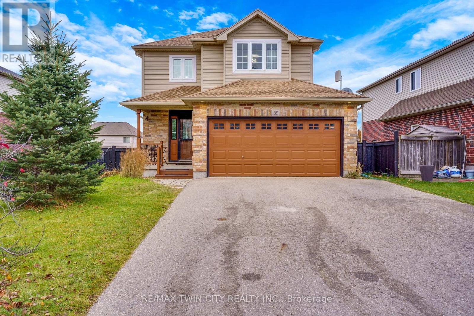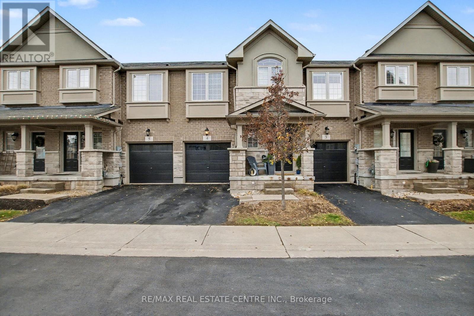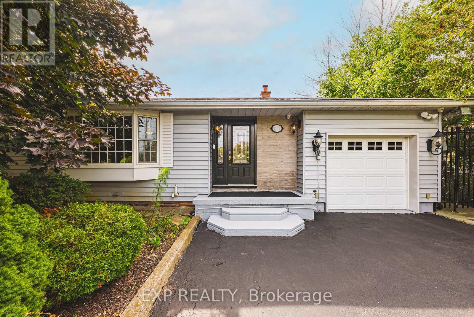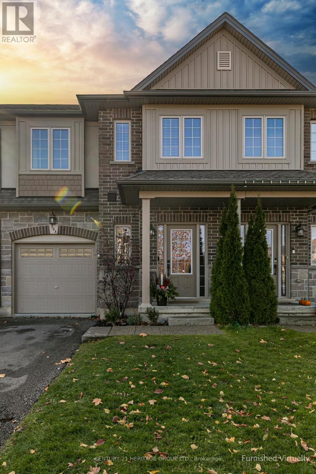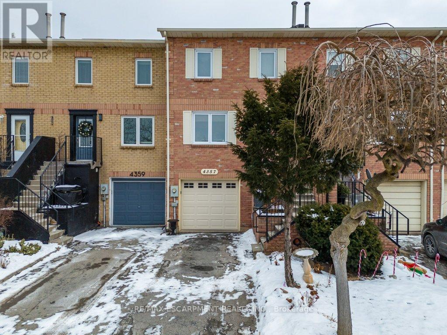9201 Sideroad 24 Side Road
Erin, Ontario
Located in the charming hamlet of Cedar Valley. You will find 9201 Sideroad 24. This property use to be the Old Cedar Valley General Store. So if you are looking for a home with character, history and charm then look no further. From the moment you walk through the front door, you can feel the warmth exuding from every room. Large open concept living / dining room area is great for entertaining and those big family get togethers. Updated kitchen has ample cupboard and counter space for you, laminate floors and large windows to let in loads of natural sunlight while allowing you to look out into your own little backyard garden sanctuary.Generous primary master bedroom with his and hers closets, wood floors, French doors and windows all the way around. Second bedroom looks out over the backyard and has built in shelves for additional storage. Your 4 piece Bathroom is conveniently located by the primary bedroom and is bright with a window in the shower. There is a spectacular bonus room that can be just about anything a family room, games room, man cave, studio the possibilities are absolutely endless, wood floors, great storage, separate entrance at the front and walkout to the backyard. Lower level is a full basement that has your laundry room and provides additional storage and a possible workshop space for the handyman. Enjoy your fully fenced backyard paradise, with beautiful perennial gardens and mature trees. Sitting on the back deck or around the bonfire pit embrace all the magic and tranquility this property has to offer. You have a garden shed for extra storage out back. Charm, character and functionality all together in this unique one of a kind property. Perfect for a first time buyers or for those looking to downsize or anyone who wants something no one else has. You don't want to miss this little gem!! (id:50886)
Royal LePage Meadowtowne Realty
133 Burwell Street
Brantford, Ontario
An exceptional opportunity for first-time buyers or investors in the thriving Brantford market! This turn-key three bedroom raised bungalow offers a rare blend of affordability and a stellar lifestyle, just outside the GTA core. Lovingly maintained by its original owner since 1977, the home features a bright, open-concept main floor with a custom kitchen & granite countertops. The notable rear sunroom extension provides seamless indoor-outdoor living, perfect for year-round enjoyment. The functional lower level expands your living space with a recreation room, a full bathroom, and a fourth bedroom.Location is premium: Situated on a quiet, private, tree-lined street in the desirable Homedale neighbourhood. Walk to local shops and cafes, and enjoy unparalleled access to the scenic Grand River trails and Wilkes Dam-offering picturesque natural beauty right at your doorstep. A short drive to major thoroughfares connects you quickly to the broader Greater Toronto Area.This property delivers significant value and lifestyle benefits. (id:50886)
RE/MAX Escarpment Realty Inc.
106 Barlow Place
Brant, Ontario
Discover spacious, elevated living at 106 Barlow Place -located in Canada's "Prettiest Little Town" of Paris. Built in 2018 and meticulously maintained, this 4 bedroom, 4 bathroom home blends sophistication, comfort, and convenience. The main level boasts the perfect balance of grand entertaining and relaxed everyday living. A spacious kitchen with a large island and various living and dining areas offers plenty of room for cooking, gathering, and hosting- while the inviting breakfast nook creates a comfortable spot for casual meals and quiet morning routines. Upstairs, you'll find 4 generous bedrooms including two luxurious primary suites, each complete with its own ensuite and walk-in closet-an exceptional feature for multi-generational living, guests, or large families. A dedicated second-floor laundry room adds to the thoughtful, convenient layout. The basement offers exceptional potential for additional living space tailored to your needs - think a home theatre, gym, office, playroom.. the possibilities are endless! A double-car garage and a fully fenced, generously sized backyard complete this impressive property. Situated in a peaceful neighbourhood yet moments from Paris's charming downtown, shopping, parks, and schools, this home strikes a perfect balance of comfort and convenience! (id:50886)
RE/MAX Twin City Realty Inc.
12 Rapids Lane
Hamilton, Ontario
Beautiful 5-year-new **End-Unit Freehold Townhouse** offering **1,980 sq. ft.** of bright, stylish living space. Freshly painted and flooded with natural light from its many windows, this home features an **Elegant Front Porch** and a **Thoughtfully Designed Layout**. The third level includes 3 generously sized bedrooms, including a **Primary Bedroom with a Walk-in Closet and 4-pc Ensuite** and another full 3-pc bath and **Convenient same level Laundry** for added comfort. On the second floor, the **Modern Kitchen** shines with Quartz Countertop, a large Island, and a Spacious Dining area with a **Walkout to the Deck**. The expansive **Living Room**-with its **Large Windows** and open layout-is perfect for gatherings and everyday living. The ground level offers a versatile space ideal as a **Family Room**, or **Home Office**, with direct access to the backyard. Additional features include an **Attached 1-Car Garage with Entry to the House**, a driveway parking space, and ample visitor parking nearby. Ideally located close to schools, parks, shopping, public transit, hospital, and minutes from major highways - this home truly has it all. (id:50886)
Royal Canadian Realty
50 Stapleton Avenue
Hamilton, Ontario
RENOVATED 2 STRY WITH PARKING in sought after Crown Point Neighbourhood. This one is a must see, the main & upper floors have been totally renovated inside and this offers plenty of natural light. The Liv Rm with electric FP is the perfect place for cozy nights at home The large Eat-In Kitch gives that wow factor, with modern cabinets & hardware, stone counters, modern backsplash and S/S appliances. The The main floor is complete with the convenience of main Flr bed, 2 pce bath and laundry. Upstairs offers 3 spacious bedrooms and a spa like 4 pce bath with separate shower and tub. The Basement offers even more space for the growing family with large Rec Rm, 1 bed, gym and a 3 pce bath. The large backyard w/shed for all your storage needs offers a large deck for BBQs and entertaining, this could be a dream backyard oasis. This fantastic property is close to ALL conveniences such as shopping, schools & transit. Added bonus is this homes offers some new windows, front door & Furnace/AC. MUST SEE!!!! (id:50886)
RE/MAX Escarpment Realty Inc.
516 - 107 Roger Street
Waterloo, Ontario
Welcome to urban living at its finest! This modern 2-bedroom, 1-bathroom condo is ideally situated in Uptown Waterloo, placing you steps from everything the city has to offer. Whether you're heading to the universities, hopping on the LRT, dining out at local restaurants, or exploring downtown Kitchener, you'll love the unbeatable convenience of this prime location. Enjoy easy access to the Spur Line Trail, Grand River Hospital, and nearby shops-all just minutes from your front door. Inside, this bright and airy unit features large, beautiful windows that fill the space with natural light, complementing the sleek grey vinyl plank flooring throughout. The kitchen boasts concrete-inspired quartz countertops bringing a contemporary, urban feel to the space while providing the easy care and resilience quartz is known for. Both bedrooms come equipped with walk-in closets, providing ample storage and comfort. Step outside to your private balcony, perfect for morning coffee or relaxing after a long day. Whether you're a first-time buyer, downsizing, or investing in one of Waterloo's most desirable communities, this condo checks every box. (id:50886)
RE/MAX Twin City Realty Inc.
23 - 90 Raymond Road
Hamilton, Ontario
END UNIT Townhouse like a semi-detached, with a Private Backyard! Great location, Meadowlands, Ancaster. Family-oriented neighbourhood. A few minutes from Costco, NEAR TIFFANY HILLS ELEMENTARY SCHOOL AND HOLY NAME OF MARY CATHOLIC ELEMENTARY SCHOOL. 3-BEDROOM PLUS LOFT, 2.5 BATHROOMS. open concept. Full of natural light. and many updates, New Hardwood flooring (2024). New Kitchen with New Appliances and Waterfall island (2021). New Patio in a beautiful private backyard with big trees (2023). New Garage Epoxy (2021).Rough-in bathroom in the basement.Very well-maintained house, A perfect opportunity for first-time homebuyers and investors!! (id:50886)
Sutton Group - Summit Realty Inc.
52 Riley Crescent E
Centre Wellington, Ontario
Welcome to Westminster Highlands! From the moment you step into the spacious front entry, this stunning 2-storey home exudes luxury and comfort. Built in 2015 and offering 2,717 sq. ft., it features 4 bedrooms and 3 baths-the ideal layout for modern family living. The main floor boasts an open-concept design complete with a gas fireplace, a formal dining room, a stylish 2-piece bath, and a welcoming living room with a large island. Sliding doors off the kitchen open to two newly built decks overlooking a fully fenced backyard, perfect for relaxing or entertaining. Rich hardwood, ceramic tile, and abundant windows create a bright and inviting atmosphere throughout. Upstairs, you'll find four spacious bedrooms. The primary suite features a tray ceiling, a large walk-in closet, and a private ensuite. Two additional bedrooms enjoy access to a shared full bath with dual entry, and the second-floor laundry room adds convenience to daily life. The unfinished basement offers endless potential-ready for you to customize to your needs and amenities, and only 20 minutes to downtown Guelph, this home truly has it all. (id:50886)
Luxe Home Town Realty Inc.
2 Wickett Street
Belleville, Ontario
This Charming 1.5-Storey Home Has Been Fully Renovated From Top To Bottom, Blending Modern Finishes With Timeless Appeal. The Bright And Welcoming Main Floor Features An Open-Concept Layout With New Laminate Flooring And Berber Carpet, A Spacious Living And Dining Area, And A Brand-New Kitchen With Stone Countertops, A Stylish Backsplash, And A Gold Sink With Matching Fixtures. A Convenient Main-Floor Laundry Room And Breakfast Bar Add Both Function And Flow To The Space. Upstairs, You'll Find Two Comfortable Bedrooms With Plenty Of Natural Light And A Beautifully Updated 4-Piece Bathroom. The Large Fenced Backyard Provides Ample Space For Entertaining, Gardening, Or Relaxing In Private, While Parking For Four Vehicles Makes Day-To-Day Living Easy. Located On A Quiet Street Close To All Amenities, This Move-In-Ready Home Offers The Perfect Balance Of Comfort, Style, And Convenience, Ideal For First-Time Buyers, Downsizers, Or Anyone Seeking A Turnkey Property With Character. The Furnace, Roof, Kitchen And Bathroom Flooring, Paint, And Trim All New 2025. (id:50886)
Dan Plowman Team Realty Inc.
88 Buttercup Crescent
Hamilton, Ontario
Set on a premium, oversized corner lot in one of Waterdown's most beloved family neighbourhoods, this beautifully maintained 3-bedroom, 4-bathroom home delivers the perfect blend of comfort, style, and peace-of-mind updates. Over 1,800 sq. ft. of finished living space, a brand-new roof, and a professionally finished basement, this property stands out as the complete package. Step inside and instantly feel the inviting warmth this home is known for. The bright, open-concept main floor is designed to bring people together-whether it's family movie nights, casual dinners, or easy weekend hosting. Sunlit living and dining areas open into a beautiful kitchen featuring ample counter space, a cozy breakfast nook, and walkout access to the backyard, making everyday living effortless and connected. Upstairs, you'll find three spacious bedrooms and two full baths, including a serene primary retreat with its own private ensuite and generous closet space. Every room feels thoughtfully cared for-comfortable, bright, and truly move-in ready.The professionally finished basement adds incredible versatility - complete with a full bathroom and large laundry area, it's the perfect spot for a playroom, guest suite, home office, gym, or the ultimate movie lounge. Outside is where this home really stretches its arms wide. The large corner lot offers room to roam, play, garden, entertain, and unwind. The upgraded deck is ready for summer BBQs, weekend get-togethers, and evenings under wide Waterdown skies. And with a new roof freshly installed, this home offers tremendous value and long-term comfort. Located in a high-demand, family-oriented community, you're close to top-rated schools, scenic parks and trails, GO transit, shopping, and dining - everything right at your doorstep. 88 Buttercup, delivers the ideal blend of space, upgrades, location, and neighbourhood warmth your family has been searching for. **1 Year Warranty on Systems and Applainces** Giving you peace of mind (id:50886)
Right At Home Realty
51 Burness Drive
St. Catharines, Ontario
Welcome to 51 Burness this fully renovated detached brick bungalow with 5 bedroom and 3 full bathrooms has space for everyone. The main floor features an open-concept living, dining, and brand-new kitchen with large island, quartz counters and stainless steel appliances, three bright bedrooms and a renovated 4-pce bathroom. You will love spending time in the bright main family room with natural gas fireplace and an additional 3-piece bathroom. The fully finished newly renovated basement includes two bedrooms, a large recreation room, and a 3-piece bathroom with laundry.The entire home has been renovated top to bottom in the last four months including: new flooring, doors and trim throughout, a completely new kitchen, finished basement and bathroom updates. The home also features a newer furnace, air conditioner, and owned hot water tank.Situated in the sought-after Ferndale/St. Christopher elementary school district, and Thorold Secondary and Denis Morris secondary school district. This large lot features mature trees,,front deck with awning for relaxing over a morning coffee, a private rear patio ideal for BBQs and summer entertaining and shed for storage needs. 4 vehicle parking on an asphalt driveway. Just minutes to the QEW, 406, and Pen Centre, this location is convenient for everyone commuters, families and multi-gen families alike. (id:50886)
Exp Realty
4 Landsborough Street
East Luther Grand Valley, Ontario
Welcome to 4 Landsborough St. in Grand Valley, a beautiful thoughtfully designed home offering a perfect blend of comfort and style, in a community known for its peaceful, small-town charm.The main floor features a bright open-concept layout, combining the kitchen, living, and dining areas for effortless flow. Perfect for family living and entertaining, creating a warm and inviting atmosphere throughout. Home chefs will appreciate the spacious kitchen, complete with stainless steel appliances, granite countertops, ample cabinetry, and plenty of prep space. Hardwood flooring spans the main level and is complemented by a classic oak staircase leading to the second floor. Upstairs, you'll find convenient second-floor laundry, Three generously sized bedrooms, and awell-appointed primary suite complete with a walk-in closet and 4-piece ensuite. The unfinished basement offers excellent potential for future customization to suit your lifestyle Located in a town celebrated as "Nature's Playground," this home is minutes from scenic walking trails, access points to the Upper Grand Trailway, Community Centre, schools, parks, local shops, and all that Grand Valley has to offer. A wonderful opportunity to enjoy comfort, nature, and small-town living. Move-in ready and full of potential-this is the one you've been waiting for. (id:50886)
Century 21 Millennium Inc.
30 Kelly Street
Hamilton, Ontario
Charming All Brick Bungalow in the coveted Core of Waterdown Village. Situated on quiet, dead end street just steps away from Memorial Park, Shopping and Restaurants. This property features a large private lot, backing onto Mary Hopkins Elementary School - the perfect starter HOME for a young family or perhaps the downsizer looking for simple, convenient one floor living. Main Floor features a cozy Gas Fireplace & Hardwood in the Living & Dining Rms, Original Kitchen open to LR & DR. 2 spacious Bedrms, main floor Bathroom and a walk out to the sprawling back yard complete with Garden Shed & Pond. Recent Updates include: Roof/Shingles, Furnace, A/C, Windows, Exterior Doors, Gas Fireplace, Repointed Chimney and a Gorgeous renovated 5pc Bath for your own personal SPA Retreat. Partially finished Basement offers loads of potential for additional living space. A solid build awaiting your finishing touches, this HOME offers great space, privacy, and convenience in a family-friendly location. (id:50886)
RE/MAX Escarpment Realty Inc.
242 East 28th Street
Hamilton, Ontario
Freshly renovated custom 2+1 bedroom home on the Hamilton Mountain with 2 full size bathrooms. Minutes from Mohawk College, Juravinski Hospital and Lime Ridge Mall this open concept home is ready for a Christmas family gathering. 3 access doors make the property flow from driveway with plenty of parking to both front and back decks. The large backyard is ready for any new concept including a shed ready to house all the creature comforts for outdoor living and maintenance. Every inch of this 1464 sq2 raised bungalow is used for living. Out of sight storage to keep the home looking shiny and new as it is flooded with natural light from all the new windows. Brand new high efficiency Lennox furnace, water heater and appliances ensure worry free living as well as the City of Hamilton mandated Radon detection system. There are simply too many upgrades to mention as well the ease to access downtown or the Linc within seconds. Some much more value than a condominium and a place to be proud of when friends and family come to visit. (id:50886)
Century 21 Miller Real Estate Ltd.
39 Endeavour Drive
Cambridge, Ontario
Welcome to 39 Endeavour Drive-a beautifully maintained home. Step inside to an updated kitchen that opens to a cozy sunken living room, perfectly connected to a spacious dining room-an ideal layout for hosting family and friends. This home is filled with thoughtful features and updates, including newer windows and doors, updated flooring, four fireplaces (2 natural gas + 2 electric), a smart thermostat, smart doorbell, and a large deck with a custom-built gazebo-just to name a few. The second floor boasts three generously sized bedrooms for your growing family, along with a 5-piece bathroom that is conveniently connected to both the primary bedroom and the common hallway. The fully finished basement offers a large rec room, abundant storage, and a spacious three-piece bathroom-big enough to accommodate a sauna. From the main floor, walk out through the sliding doors to your private backyard oasis, complete with perennial gardens, ample seating areas, and a peaceful atmosphere you'll enjoy year-round. Located in the highly sought-after Hespeler community, you're just minutes from schools, parks, and all amenities. Furnace, AC, and humidifier were newly replaced in 2024, Shingles were replaced in 2015 and the driveway was completed in May 2025. Don't miss out-book your personal showing today! (id:50886)
Homelife/miracle Realty Ltd
5 Howden Crescent
Guelph, Ontario
Welcome to 5 Howden Crescent! This 4-bedroom, 4-bathroom CARPET-FREE double garage home is beautifully finished on all levels and located in the very desirable neighborhood of Pineridge/Westminister Woods. Steps to Sir Isaac Brock public school, parks and the new High School scheduled to open in 2026-2027. Short drive to the University of Guelph, Hwy 401 and all major amenities. Situated on a quiet crescent BACKING ONTO GREEN SPACE. 4 spacious bedrooms upstairs including a master bedroom with his and hers walk-in closets and a four-piece ensuite bathroom. Bright kitchen with quartz countertop and stainless steel appliances. Gas line available on deck for BBQ. Finished WALKOUT BASEMENT with a kitchenette and three-piece bathroom. With a large back deck facing green space, this is the home you have been waiting! Upgrades include: Hardwood Stairs (2017), Roof (2019), Second Level Hardwood Floor (2023), Owned Water Heater (2023), Heat Pump (2023), New Paint (2023), Basement Kitchenette (2023), Dishwasher (2024). (id:50886)
Master's Trust Realty Inc.
1110 - 340 Queen Street
Ottawa, Ontario
Luxury Downtown Condo. Experience elevated downtown living at Claridge Moon, the first residential building directly connected to an LRT station! This stunning 11th-floor . unit offers modern elegance, upgraded finishes, and a prime location just a 5-minute walk to Parliament, top-tier shopping, parks, and a vibrant dining scene that includes restaurents and cafes. Key Features: 1 Bedroom 1 Bathroom Floor-to-ceiling windows flood the unit with natural light. Upgraded hardwood flooring, premium kitchen cabinets & sleek pot lights throughout High-end stainless-steel appliances + concealed in-unit laundry for convenience Unobstructed city views from the open-concept living room and bedroom. Building Amenities: Boutique gym & indoor swimming pool Lounge, boardroom & movie room Rooftop terrace with breathtaking city views 24-hour concierge for security & peace of mind. This brand-new condo is perfect for first-time buyers, professionals, or investors looking for a prime downtown property. *For Additional Property Details Click The Brochure Icon Below* (id:50886)
Ici Source Real Asset Services Inc.
45 Shuh Avenue
Kitchener, Ontario
Pristine 4 level side split in exclusive and highly desired enclave of homes! This 3 bedroom gem has been meticulously maintained, updated and loved by the same family for over 40 years. Large main floor foyer with travertine floors has access to garage and conveniently located laundry room. The main level is open concept, carpet free and features a tastefully updated kitchen with centre island, granite counters, s/s appliances, opening onto dining room with walk out to deck perfect for bbq, overlooking treed backyard. Sprawling living room with picture window and treed streetscape view rounds out the main floor. The third level features 3 good sized bedrooms and a full bathroom. Fully finished basement has additional 3 piece bathroom and walk out to backyard oasis with heated inground pool and lush gardens! Plenty of storage. Year round privacy with evergreen trees. Double wide driveway plus single car garage allows for plenty of parking. Updates include: Hot water heater (rental) 2024, A/C 2022, Furnace 2017, all windows, eavestroughs 2019, pool pump 2024, front door and shutters in 2023, pool shed roof 2025. Excellent location with easy access to Expressway, 401, schools, shopping, pharmacy, restaurants and public transit! Everything is done here, just move in and enjoy! (id:50886)
Peak Realty Ltd.
104 Diltz Road
Haldimand, Ontario
Country living close to town and all amenities! This 3+1, 2.5 bath bungalow on sought after 173 x 300 private mature treed lot. Great curb appeal with brick & vinyl sided exterior with attached garage, ample parking, deck, large patio and private mature treed backyard. Breezeway foyer to open interior layout: kitchen with breakfast bar, stainless steel appliances, spacious living/dining room with electric fireplace, 3 beds, 4 pc main bath & 2 pc guest, basement with family room, bedroom, 3 pc bath, laundry & storage. Enjoy the private yard, deck, new patio (2025), hot tub (as-is) and large lawn area, edged with mature trees. Shed with power. Updates include Furnace Oct 25, Septic 2022, 24-25; windows, weeping tile and waterproofing, concrete patio, some siding, main bathroom, interior painting throughout, interior doors & trim, laminate flooring & carpeting in bedrooms (original hardwood underneath). Possible severance too! RSA (id:50886)
Royal LePage State Realty
139 Ferris Drive
Wellesley, Ontario
TRANQUIL LIVING at 139 Ferris Drive - Welcome to the CHARMING, family-oriented town of Wellesley and to a home that has been TRULY LOVED and METICULOUSLY maintained. From the moment you walk in, the pride of ownership shines through, the brightness and openness of the main floor set the tone for the entire home. Large windows provide clear views of the fully fenced backyard, creating a seamless indoor-outdoor feel. The OPEN-CONCEPT main floor features a STYLISH and FUNCTIONAL kitchen with stainless steel appliances, a gas stove, plenty of cabinetry, a new sink and faucet (2025). The CARPET-FREE living and dining areas are flooded with NATURAL LIGHT, and the main floor powder room was refreshed with a new sink (2024). Step outside to a beautifully refreshed BACKYARD OASIS. The large deck and pergola were stained, the entire exterior of the home was power washed and wooden parts repainted (2024). Gardeners will appreciate the raised garden beds, a shed with a custom-built storage shelf (2021), and plenty of room for kids to make this space ideal for gardening, entertaining, or simply unwinding after a long day. Upstairs, you'll find three spacious bedrooms including the HUGE PRIMARY SUITE featuring a 4-PIECE ENSUITE, another 4-piece bathroom, and two linen closets in the extra-wide hallway. The FULLY FINISHED basement, completed in 2018, provides versatility with its COMMERCIAL-GRADE KITCHEN, oversized windows, and a 3-piece bathroom, perfect for in-laws, multi-generational living, or the passionate home chef. Recent updates include a complete air duct cleaning and washer (2025). With 4 bedrooms, 4 bathrooms and situated close to the public school, parks, arena, and scenic trails, this home offers comfort, convenience and a turn-key experience in one of the region's MOST BELOVED SMALL TOWNS. Move in, settle down, and start enjoying everything Wellesley has to offer. Don't miss your chance to call this lovely home your own and book your private tour today! (id:50886)
RE/MAX Twin City Realty Inc.
4 - 215 Dundas Street E
Hamilton, Ontario
Welcome to this beautifully maintained condo townhouse offering style, comfort, and convenience in every detail. The main level features an inviting open-concept layout with hardwood flooring and neutral paint tones that create a warm, modern feel. The gourmet kitchen boasts stainless steel appliances, a functional island, and plenty of counter space-perfect for cooking and entertaining. A custom built-in wall unit with charming shiplap & electric fireplace adds character and a cozy focal point to the living area. Upstairs, you'll find three generous-sized bedrooms, including a spacious primary suite complete with built-ins in the walk-in closet and its own 4-piece ensuite bathroom. An additional 4-piece bathroom serves guests or family. The second-floor laundry room has been tastefully updated, offering added convenience and style. The finished basement expands your living space with a versatile recreation room and ample storage options. A single-car garage provides secure parking and additional room for belongings. Move-in ready and thoughtfully updated, this home blends updated finishes with practical living spaces-perfect for families, professionals, or anyone seeking a low-maintenance lifestyle. (id:50886)
RE/MAX Real Estate Centre Inc.
1164 Barton Street
Hamilton, Ontario
This spacious bungalow sits on a sprawling 75 by 180 foot lot and offers comfortable living with plenty of room to grow. The backyard feels like an extension of the home, featuring an on ground pool, ponds, and plenty of space to entertain or unwind. The detached heated pool house with bathroom, living room/kitchen combo and bedroom/den, provides excellent flexibility for guests, extended family, or a private workspace. A separate workshop and mancave add even more options for hobbies, storage, or projects. Prime location minutes to Costco with quick access to shopping, restaurants, schools, and community conveniences, plus quick and easy access to the highway. Walking distance to Winona Elementary School. This is a versatile property with the indoor space you need and outdoor features that are ready to enjoy. (id:50886)
Exp Realty
263 Pumpkin Pass
Hamilton, Ontario
Welcome to 263 Pumpkin Pass in the heart of Binbrook's family-oriented community. An executive-style townhouse offering comfort, style, and thoughtful upgrades. You're welcomed by a spacious inviting foyer, an "exhale" space where you can decompress as you come in, set down your bags, hang coats in the entry closet, or slip inside directly from the garage. There's plenty of room to greet guests, with a convenient 2-piece bath nearby. A beautifully upgraded wood staircase anchors this entry and sets the tone for the warmth and quality found throughout the home. The main floor opens into a bright living room designed for families and entertainers alike. The oversized living room features a versatile play nook or home office, while the eat-in kitchen has granite countertops, stainless steel appliances, quality cabinetry, and a charming pass-through window overlooking the living room. The dinette offers a walkout to fully fenced backyard with a wood deck and green space ideal for summer dinners, kids, pets, and relaxed outdoor living. Upstairs, a cozy loft area functions perfectly as a reading nook, homework spot, or office space. The second level has 3 bedrooms, 2 full baths, and second-floor laundry. The primary bedroom is complete with a walk-in closet and a 3-piece ensuite. This level also features engineered hardwood flooring in the hallway, nook, and primary bedroom adding both style and durability. The fully finished basement expands your living options with a large recreation room suitable for movie nights, a second office, kids' play area, gym space, or whatever fits your lifestyle?. Plus. ample room for storage.? This turnkey home offers hardwood floors, upgraded counters, stainless appliances, engineered hardwood, a finished basement, and thoughtful spaces on every level. Whether you're starting out, growing, or settling into your next chapter, this home offers something for everyone. Steps to schools, parks, walking trails, all Binbrook is loved for. (id:50886)
Century 21 Heritage Group Ltd.
4357 Arejay Avenue
Lincoln, Ontario
Spoiled for space in this townhome in the heart of town! Come to Beamsville where the many walking paths lead to pools, splash pads, cooling rinks and many parks for the family! When looking for the immaculate home that is lovingly cared for with easy maintenance fully fenced in yard and family friendly neighbourhood you have found your new home! Updated kitchen with granite countertops with bonus island breakfast bar with extra cabinets. Formal living and dining room space with patio door leading to upper deck and bonus covered lower deck from the finished basement. Lots of room for Entertainment areas here and the two large bedrooms with large closets and a bathroom on every floor. Updates include, shingles, furnace (2013), air conditioning (2013), rental water heater (2018), some windows and doors and bathroom updates. Commuter friendly with the Go Bus Stop at the highway and On Demand Transit available too! (id:50886)
RE/MAX Escarpment Realty Inc.

