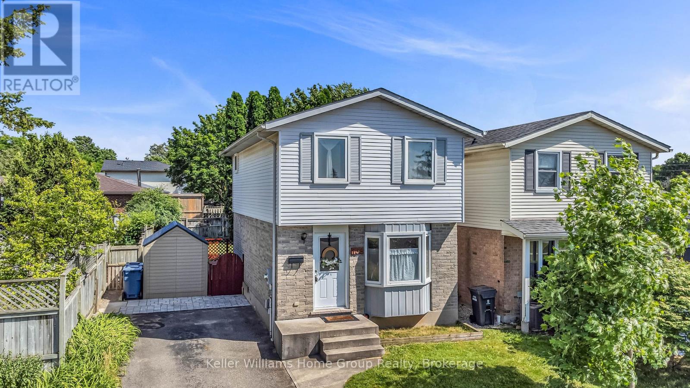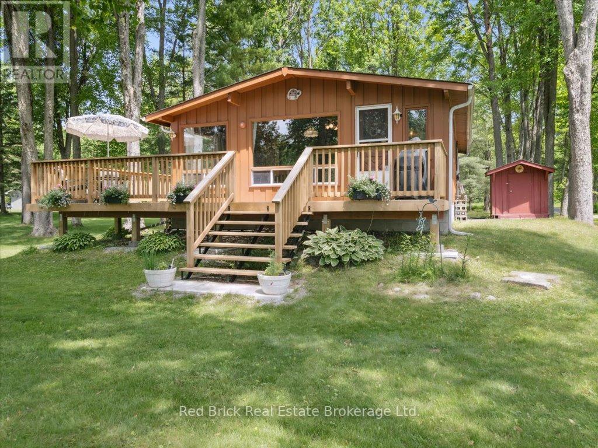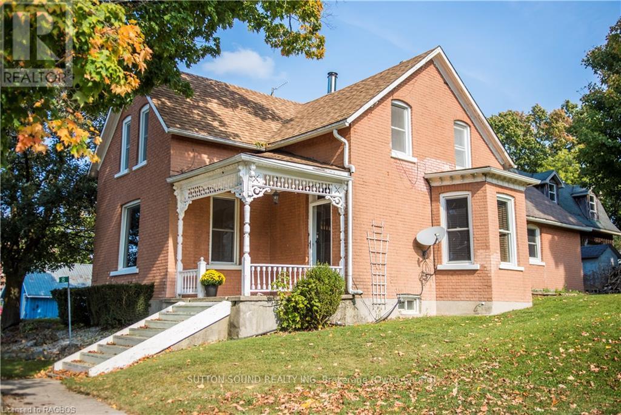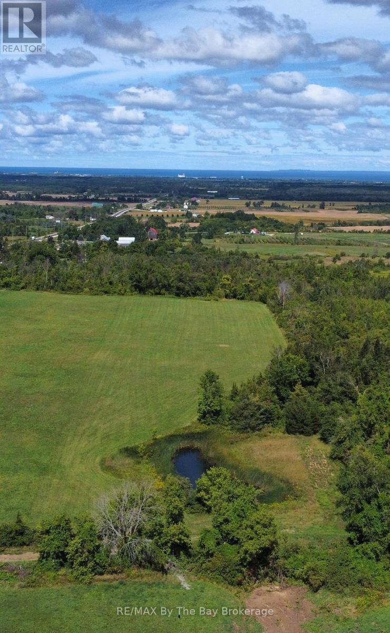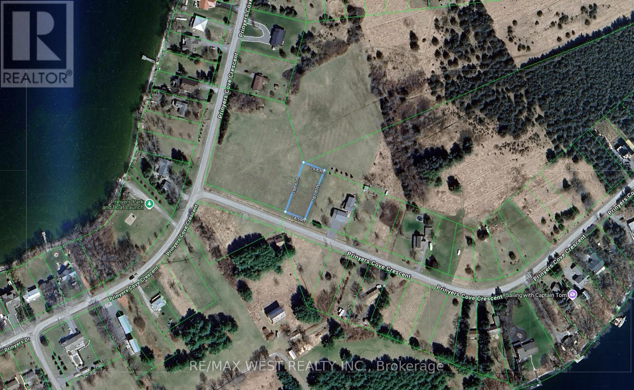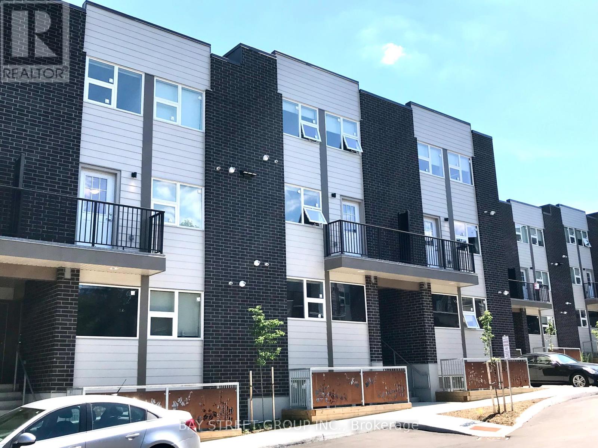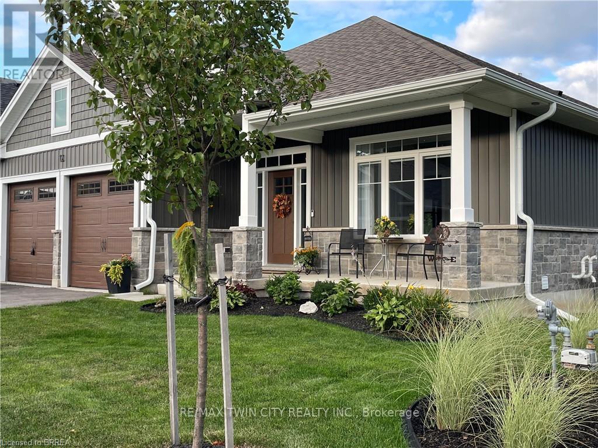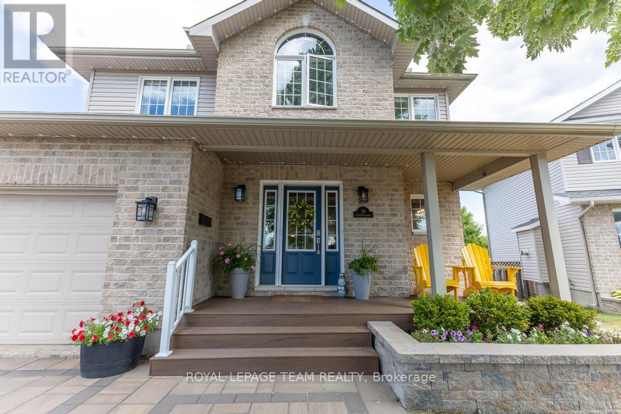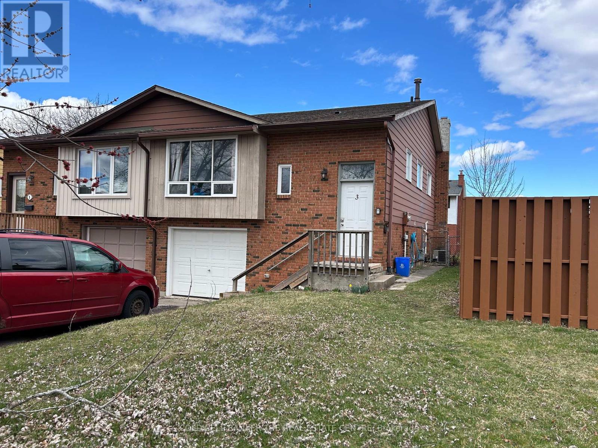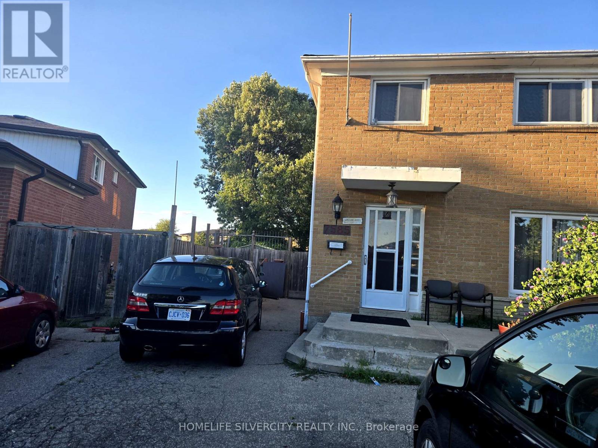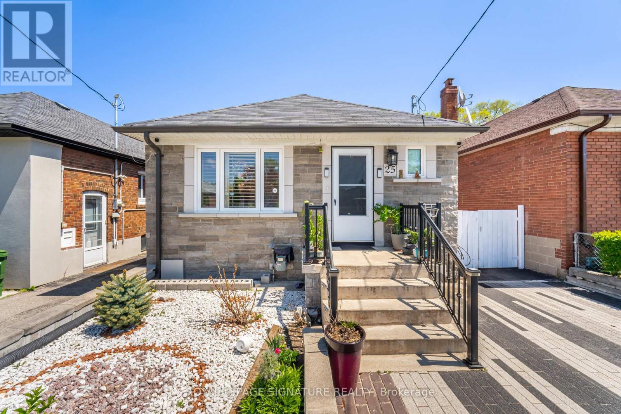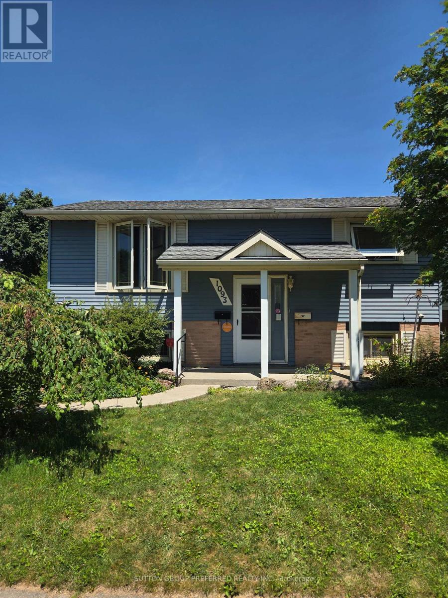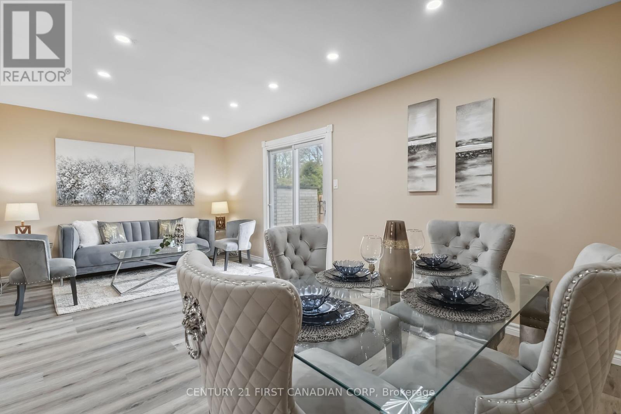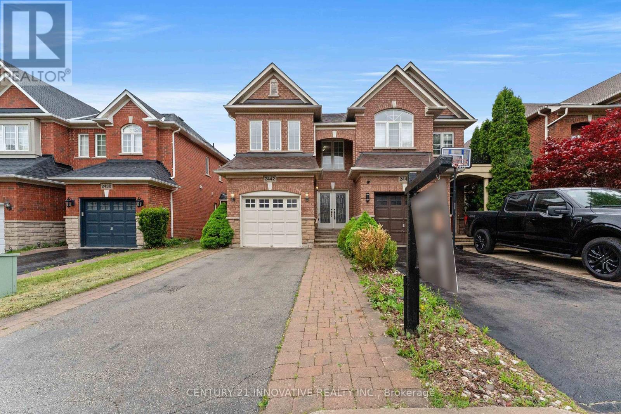47 Meighen Crescent
Brockville, Ontario
Welcome to an impeccably curated family residence on coveted Meighen Crescent where long-term pride of ownership shines through every detail. Nestled in a vibrant community in the North End, steps from schools, shopping, and city amenities, this home delivers both elegance and practicality.Step inside to discover four generous bedrooms and two beautifully updated bathrooms, including a stylish new main-level bathroom completed in 2023. The heart of the home is the open-concept kitchen, recently transformed with gleaming quartz countertops, a custom oversized quartz island with dual-sided storage, new flooring, fresh paint, and seamless flow into the living space ideal for gatherings and everyday living alike.Freshly painted throughout (living, dining, kitchen, halls, and baths) and enhanced with new trim and railings connecting the main and lower levels, every corner boasts modern charm and crisp finish. Downstairs, the extended family or guests will love the newly laid laminate flooring in the lower-level bedroom.Outdoor living reaches its peak in your private yard oasis: enjoy a roofed pergola atop the upper deck and a sturdy metal gazebo by the in-ground pool, surrounded by perennial gardens with river rock and pea stone accents. The front lawn has been freshly sodded, and updated fencing around the pool and along one side yard along with a convenient walkway ensures both beauty and functionality.Recent upgrades also include updated windows and steel roof, high-efficiency mechanical systems, and exterior transformations like brick staining, painted shutters, and refreshed exterior doorscombining durability with curb appeal.Perfectly situated on a generous 65 x 105 ft lot, this exceptional home, with its impeccable upgrades and perennial charm, is the ultimate move-in ready sanctuary for families. Dont miss the opportunity -schedule your private tour today! (id:50886)
O'grady Real Estate Brokerage
38 - 1182 Queen Street
Kincardine, Ontario
*Open House at our model every Saturday from 12-3!* Welcome to your dream home in one of Kincardine's most exclusive private communities! The "Callaway" model is a 2-bedroom condo, with 2 full bathrooms, a gorgeous gourmet kitchen and a modern open-concept layout, this home is perfect for relaxed living or entertaining guests. Enjoy serene mornings and stunning views from your patio backing onto the Kincardine Golf and Country Club. Just minutes to the shores of Lake Huron, you'll love the peaceful surroundings and easy access to waterfront recreation, trails, and all the amenities Kincardine has to offer. Whether you're downsizing, investing, or looking for a weekend retreat, this stunning condo offers the perfect blend of luxury, comfort, and location. (id:50886)
Benchmark Real Estate Services Canada Inc.
P75 - 13 Southline Avenue
Huron-Kinloss, Ontario
Discover the ultimate seasonal retreat at Fishermans Cove, where this stunning 2018 double wide park model home delivers affordable luxury and carefree waterfront living. Say goodbye to the high costs of traditional cottages and hello to a low-maintenance haven that blends the comforts of home with breathtaking lake views all at a fraction of the price! Step into a bright, open-concept living space where floor to ceiling windows frame mesmerizing water vistas, filling your home with natural light and serene beauty. The sleek, modern kitchen boasts chic finishes and full-size appliances. Outside, your expansive deck beckons for morning coffees, al fresco dinners, or simply unwinding. As a resident of Fishermans Cove, dive into a world of exclusive amenities: take a refreshing swim in the lake, cast a line for fishing, or set sail for a day of boating. Relax in one of two indoor pools with soothing hot tubs, let the kids loose on the playgrounds, or tee off at the nearby golf course. This vibrant community is designed for effortless relaxation and endless fun. From April 1 to November 1, embrace lakeside serenity for just $4,020 per year without year round upkeep, just pure vacation bliss. With a prime location offering unobstructed lake views (with a quiet road between), this is your chance to own a slice of paradise without the hefty price tag. Dont miss out on this irresistible opportunity to make every season unforgettable! (id:50886)
Keller Williams Realty Centres
138 Cole Road
Guelph, Ontario
This tidy and affordable fully detached three bedroom resides in the heart of South Guelph. It's a stone's throw away from Stone road mall as well as walking distance to Metro grocery. If you're looking for an affordable first home, this is probably one of your best opportunities in Guelph South. But if you're an investor, I think it also makes excellent sense given the current rental market. It has all the nearby shopping that students prefer, and is on a direct bus route to the university. You could develop another two bedrooms with bathroom in the basement, making this a five bedroom capable of pulling in between $4,500 and $6,000 per month. Back deck newly repaired and painted, Roof Aug. 2021 (id:50886)
Keller Williams Home Group Realty
1339 Graham Road
Gravenhurst, Ontario
Welcome to this warm and inviting 3-bedroom seasonal retreat on the Severn River, part of the renowned Trent-Severn Waterway and just a 15 minute leisurely boat ride to Sparrow Lake. Nestled on a level, tree-lined lot, this rustic cedar post-and-beam cottage offers peaceful views and timeless character. Inside, vaulted wood ceilings and panoramic windows bring the riverfront right into your living space. The open-concept design features a functional kitchen with island, a generous dining area, and a cozy living room -- all filled with natural light. Step onto the expansive wrap-around deck (rebuilt in 2023) to enjoy your morning coffee or sunset views just steps from the shoreline. With 3 bedrooms, 1 full bath, and all furnishings included, its turnkey and ready to enjoy. Located on a quiet, year-round municipally serviced road with direct access to boating, fishing, and swimming, this is the perfect place to unplug and unwind. Don't miss your chance to own a slice of classic Muskoka waterfront with loads of charm and character. (id:50886)
Red Brick Real Estate Brokerage Ltd.
8 Elizabeth Drive
South Bruce Peninsula, Ontario
This charming Victorian in the quaint village of Allenford is the perfect place to call home. This home boasts large main floor rooms consisting of an eat-in kitchen with custom cabinets. No laundry in the basement as there is large laundry room with a shower on the main floor just off the kitchen. As you walk through this charming home you will find a large dinning room with a bay window. From here you have your choice of a good size living room and a second living space with a bay window that would make a great family room or den. As you enter through to the front foyer you will go up the original wooden stair case that takes you to 3 bright bedrooms and a family bathroom with clawfoot tub waiting for your personal decorating potential. This home has a detached garage for all your gardening and lawn care needs. Big enough for a handy mans work shop. The home has newer vinyl windows and loads of charm. Easy to manage yard with a small fountain in the side yard. Do not miss out on this Victorian charmer. All measurements are approximate. (id:50886)
Sutton-Sound Realty
12 Sydenham Trail
Clearview, Ontario
Discover a truly exceptional opportunity just outside Collingwood, in the heart of Ontario's four-season playground. This expansive, nearly 5-acre lot is a private sanctuary, highlighted by a picturesque pond and bordered by mature trees-an ideal retreat for those who treasure privacy and connection with nature. With quick access to world-class skiing, golf, boating, and the welcoming community of Nottawa just down the road, the location is unbeatable for an active lifestyle. Large estate-sized parcels like this are increasingly rare in the region, making this property a unique canvas for a dream home or future investment. Buyers should be aware that the lot is accessed via an unassumed/unopened road allowance, which requires municipal approvals for building. The good news: the process for securing these approvals is already underway, paving the way for future development. Embrace the peace, privacy, and endless local amenities offered by one of Collingwood's most sought-after countryside properties where limitless potential meets an unbeatable location. (id:50886)
RE/MAX By The Bay Brokerage
705 - 112 King Street E
Hamilton, Ontario
Welcome to this beautifully upgraded 2 bedroom, 2 bathroom condo with 850 sq ft of stylish, carpet-free living in the heart of downtown Hamilton. Nestled within historical Royal Connaught, this residence perfectly blends timeless architecture with modern elegance. This bright and airy corner suite features soaring ceilings, expansive windows, and a Juliette balcony that invites natural light and lake views. The spacious primary suite offers a walk-in closet and ensuite bath. Additional conveniences include in-suite laundry, one underground parking spot, and a locker for added storage. Residents enjoy access to world-class building amenities, including a fully equipped gym, media room, party room, and a stunning rooftop terrace with BBQs, lush landscaping, fireplace features, and comfortable seating areas. 24 hour on site security ensures peace of mind. Located in Hamilton's vibrant downtown core, you're just steps from trendy restaurants, boutique shops, the GO station, HSR Transit and all urban conveniences. (id:50886)
RE/MAX Escarpment Realty Inc.
705 - 112 King Street E
Hamilton, Ontario
Welcome to this beautifully upgraded 2-bedroom, 2-bathroom condo with 850 sq ft of stylish, carpet-free living in the heart of downtown Hamilton. Nestled within the historic Royal Connaught, this residence perfectly blends timeless architecture with modern elegance. This bright and airy corner suite features soaring ceilings, expansive windows, and a Juliette balcony that invites natural light and lake views. The spacious primary suite offers a walk-in closet and ensuite bath. Additional conveniences include in-suite laundry, one underground parking spot, and a locker for added storage. Residents enjoy access to world-class building amenities, including a fully equipped gym, media room, party room, and a stunning rooftop terrace with BBQs, lush landscaping, fireplace features, and comfortable seating areas. 24-hour on-site security ensures peace of mind. Located in Hamilton's vibrant downtown core, you're just steps from trendy restaurants, boutique shops, the GO Station, HSR transit, and all urban conveniences. (id:50886)
RE/MAX Escarpment Realty Inc.
2 - 70 Tanoak Drive
London North, Ontario
Welcome to one of North London's most desirable communities! This stunning home blends comfort, style, and thoughtful upgrades in every corner, offering plenty of space for both everyday living and entertaining. The main floor features a bright open-concept design with a cozy gas fireplace and a custom kitchen complete with quartz countertops, backsplash, custom cabinetry, stainless steel appliances, and an under-mount sink. From the dining area, step out to your private composite deck, fitted with a custom awning and overlooking quiet green space-perfect for morning coffee or evenings with friends. Upstairs, the primary suite is a true retreat with a tray ceiling, a large walk-in closet, and a spa-like 5-piece ensuite featuring a soaker tub and a glass-enclosed shower with custom tile. The fully finished lower level expands your living space with a spacious great room featuring a custom accent wall, a third bedroom, bathroom, laundry, and abundant storage. A dedicated fitness area and a generous recreation room provide endless flexibility, making it ideal for guests, hobbies, or family fun. Recent updates include professional paint throughout, hand-scraped hardwood and luxury flooring on both levels, upgraded easy-close cabinetry, intricate tile work, and professional landscaping. An oversized double garage with inside entry and a fenced yard add convenience and curb appeal. Ideally located just steps from excellent schools, parks, trails, and shopping, this home combines elegance, functionality, and a low-maintenance lifestyle in one of London's premier neighborhoods. Whether you're hosting a dinner party, relaxing in your backyard oasis, or exploring nearby amenities, this property truly has it all and is move-in ready for its next owner. Don't miss the chance to call this gorgeous home your own schedule your showing today! (id:50886)
Homelife/miracle Realty Ltd
43 Hahn Valley Place
Cambridge, Ontario
PERFECT LOCATION! GREAT PRINCIPLE RESIDENCE in a quiet, safe, established desirable neighbourhood on a no-exit cul-de-sac. This Beautiful 4bed-4bath home in Fiddlesticks/Clemens Mill area is the FOREVER TYPE of home just under 3000sqft of livable space. Built by Dunnick Homes, enjoy proximity to top-rated schools, excellent parks, walking trails, and shopping. New appliances, Fresh paint, Central vac, Owned Water softener & water heater, landscaping and a peaceful setting. This home is both principle residence & vacation home with a backyard oasis featuring an in-ground heated pool, hot tub, outdoor kitchen and bar cabana with mini fridge (seriously have to see this for yourself). You still have plenty of fenced in green space for gardens, pets, and children. Main area features large windows for plenty of natural light. Upper level has 3 large bedrooms, including the primary bedroom with walkout to backyard, en-suite. The stunning kitchen has original Barzotti cherry wood cabinetry paired with new stainless steel appliances, including a gas stove. This space flows into the open-concept dining/living areas, where gleaming hardwood floors and natural light create a warm, welcoming atmosphere. Newly renovated laundry room, offers a stylish and practical upgrade to your routine. ALL bathrooms are updated with fresh modern finishes, and the home feels both move-in ready and renovated. Step down into your cozy family room with a gas fireplace, offering the perfect spot to unwind. This area also offers a massive bedroom and full bathroom for a separate space for guests or growing teenagers. Fully finished basement could be a theater, gym, office, or playroom, and includes a 4th updated 3-piece bath. (2021 Skylight), new fence, pool heater&filter (2022). Minutes from Shades Mill, this home has quick access to trails, schools, shopping, and highways. Rare opportunity to own a beautifully maintained, move-in-ready home on a quiet family-friendly street. (id:50886)
Red And White Realty Inc.
42 Richmond Crescent
Hamilton, Ontario
Incredible Opportunity! This 4-Bedroom, 2 Bath Home Sits On A Mature / Private Lot On A Quiet Crescent In Highly Sought After Fifty Point. Nestled South Of The Qew And Within Walking Distance Of The Lake. This 4 Level Backsplit Offers Plenty Of Living Space, An Incredible Backyard Oasis, An Extra-Large Driveway With Parking For 6 Vehicles And A 2 Car Garage! Located On A Quiet Street In A Family-Friendly Neighbourhood And Is Located Close To All Amenities. Extras:Inclusions: Fridge, Stove, Hood Fan, Dishwasher, Washer & Dryer, Tv Wall Mount, Central Vacuum & Attachments, All Window Coverings & Electrical Light Fixtures. (id:50886)
Executive Homes Realty Inc.
200 Kensington Avenue N
Hamilton, Ontario
This 2-storey red brick home is full of possibilities for the right buyer. Whether you're looking to get into the market, take on a light project, or add to your investment portfolio, this one offers solid value. Inside, youll find a functional layout with spacious principal rooms, an eat-in kitchen with plenty of cupboard space, and a bright living area with loads of natural light. Upstairs, the bedrooms are a great size, with laminate flooring throughout. There are two bathrooms, including a full 4-piece upstairs and a convenient powder room on the main level, plus a dedicated second floor laundry room with upper cabinets for added storage. The finished attic offers even more space as a potential media room or functions as the third bedroom. Outside, the backyard is ready for your personal touch like a home garden, play area or setting up a beautiful future patio. You decide! And with a low-maintenance front yard and a dedicated private driveway, this home checks all the practical boxes. (id:50886)
Exp Realty
28 William Street
Hamilton, Ontario
Welcome to stunning 28 William Street in Hamilton! Located just minutes from great restaurants, Birge Pool and Park coffee shops and stores this home in the Landsdale area is not one to be missed. This home has been renovated but has intentionally maintained many original features and charm! As you pull up, you see a beautifully landscaped front yard, walkup and perfect porch for relaxing after a long day. You also have a single car driveway, a unique feature in this sought after area. Upon entering the home you'll notice that no detail has been missed. The front entry is colourful and features the original woodwork. Next, move through the beautiful glass doors to the open concept living, dining and kitchen areas. The dining room is spacious and features ample storage with the original built ins from the 1960s. A kitchen island joins the two rooms and is a great space for entertaining. Enter the updated but retro styled kitchen and you'll just want to cook up a storm for family and friends. From the kitchen you have access to the back porch, patio and conversation areas as well as the finished basement. On the second floor, you'll find 3 charming bedrooms, original hardwood floors and an adorable 4 piece bath. An added bonus for this neighbourhood is the fully finished basement. Downstairs you'll find a cozy bonus area, currently being used as a workout space. There is a new 4 piece bath and separate laundry rooms. Lastly, there is a great rec room that could easily be used as an office space. The backyard has been lovingly landscaped and is the perfect extension of this beautiful living space. You have a back porch, patio for outdoor dining and a conversation area. Home is available for OCTOBER 1st, being offered partially furnished. Home is currently tenanted, 24 hours minimum notice for showings. (id:50886)
Coldwell Banker Momentum Realty
Lot 37 Rcp 10 Prinyers Cove Crescent
Prince Edward County, Ontario
Discover the perfect escape on this generous 74.59ft x 187.8ft vacant lot nestled on Prinyers Cove Crescent, just steps from Prinyers Park and boat launch. Whether you're dreaming of a peaceful cottage retreat, a custom-built luxury home, or simply securing a vacant lot in a beautiful natural setting, this property offers endless potential. Located in a quiet, up and coming community surrounded by nature its the ideal spot to unwind from city life. Zoned rural residential, the lot gives you flexibility to bring your vision to life. Enjoy all that Prince Edward County has to offer. Just a 25 minute drive from Picton where you will find all your essential amenities. Build your dream getaway or invest in one of Ontario's most desirable regions. (id:50886)
RE/MAX West Realty Inc.
217 - 288 Albert Street
Waterloo, Ontario
One bedroom available for rent. Perfect opportunity for students! Fully furnished! Excellent Location! Minutes Walking Distance To University Of Waterloo, Wilfrid Laurier University! Spacious 3 Bedrooms + 1 Study Room + Family/Living/Dining Rooms + 3 Full Baths + 2 Balconies + Laundry ! 1789 Sqft. High Ceilings, Many Oversized Windows and 2 Balconies at North and South both sides! Laminate Flooring, Kitchen W/Stainless Steel Appls Quartz Countertop , Backsplash. (id:50886)
Bay Street Group Inc.
216 - 318 Spruce Street
Waterloo, Ontario
Oversized 663 Sq.Ft (approx) One Bedroom (with partition for Potential Den/Second Room) with Extra High Ceilings in Prime Location at The Sage II Building that is close to University of Waterloo, Wilfred Laurier & Conestoga College! Great Location for Young Professionals and Students. Fully Furnished Oversized 1 Bedroom Unit with Rare 11 Ft Ceilings. Hi-Speed Internet. Water, Heat, Cooling Included in "Low" Maintenance Fees . Steps To Wilfred Laurier & University Of Waterloo. Amenities Include: Fitness Center, Rooftop Terrace w/ BBQ Area, Secure Bike Storage Room, Social/Media room, Guest Suite. Great Property to live in yourself or Potential Investment. Property Vacant Now (id:50886)
RE/MAX Excel Realty Ltd.
12 - 68 Cedar Street
Brant, Ontario
Welcome home to 68-12 Cedar St., Paris. Nestled in one of Paris's most desirable and picturesque areas, this Craftsman bungalow boasts a perfect blend of charm and functionality conveniently on a corner lot 64ft wide. There is a road maintenance fee of 90$/ month but acts as a freehold unit otherwise. With 2+1 bedrooms, 3 bathrooms, and a spacious 2 car garage, it offers ample room for your family and friends. Upon entering through the front door, youll be greeted by a spacious foyer that leads to the heart of the home. The high ceilings in the foyer, kitchen, and dining area create a sense of openness and elegance. The living room features a gas fireplace, engineered hardwood floors, and large windows that flood the space with natural light. A large walk-through closet leads to the laundry room, which conveniently has a door to the garage and a pocket door into the kitchen. The kitchen is a chefs dream, equipped with white shaker kitchen cupboards, a spacious granite island with ample storage, and a double granite sink and countertops and included are top of line appliances. From the dining room, you can access the peaceful covered screened porch with BBQ natural gas hookup, offering a serene retreat for relaxation or entertaining. The main floor also includes two bedrooms and two bathrooms. The primary bedroom features a walk-in closet and a 4 piece ensuite bathroom, while the 2nd bedroom boasts transom windows and a generous closet space. All window coverings are included in the purchase price. Stairs descend to the lower level, where youll find a comfortable family room, a 3rd spacious bedroom with a large window, a huge closet, and a 3-piece bathroom. Additionally, theres a utility room and a bonus room that provides extra space and storage. A double-door iron gate on one side of the home leads to the side and rear yards. Dont miss out on the chance to experience its charm and beauty. Schedule an appointment today to explore this amazing property further. (id:50886)
RE/MAX Twin City Realty Inc.
29 Carter Crescent
Arnprior, Ontario
Welcome to your dream home on Carter Crescent, nestled on a quiet, tree-lined street in one of Arnprior's most sought-after neighborhoods. This beautiful 2-story family home has been meticulously maintained. With 3 bedrooms and 4 bathrooms, it's designed for modern family living. Step inside and discover an inviting, open-concept main floor with new luxury vinyl plank flooring. The chef's kitchen features a functional two-tier island and large windows, updated lighting and stainless steel appliances including an extra wide fridge. A convenient powder room completes this level. Upstairs, you'll find a luxurious private retreat. The very large primary suite offers a true escape, complete with a huge ensuite and a generous walk-in closet. Two additional good-sized bedrooms and a full bathroom provide plenty of space for family or guests. The living space continues in the finished basement, which includes a comfortable living room, a powder room, a dedicated laundry room, and a surprising amount of storage. Step outside to what can only be described as a backyard oasis. Its the perfect place to unwind, featuring a gorgeous stone patio, a hot tub nestled under a pergola, a brand-new 15-foot pool (2025), and a beautiful 8x12-foot shed. The large, fully fenced yard with mature trees ensures privacy and a peaceful atmosphere. Completing this incredible package is a spacious front porch and an oversized 2-car garage with interlock detailing, large enough to park a pickup truck .Beyond the front door, you'll be part of the vibrant community of Arnprior with beautiful beaches, parks, great schools, and an exquisite downtown full of local shops, movie theatre, and historic bowling alley. (id:50886)
Royal LePage Team Realty
31 Willow Glen Drive
Ottawa, Ontario
SHOWINGS: Interior with an accepted offer only, exterior with a scheduled appointment *no exceptions* | Attention builders, renovators, and visionaries, this spacious 4-bedroom detached home offers a rare opportunity to transform or rebuild in the heart of an established, mature & family-friendly community. Just 15 minutes to downtown Ottawa, this property sits on a well sized lot with no rear neighbours.The current layout includes a formal living room, separate dining room, and a cozy family room, providing plenty of space for a full redesign if that is what the route you choose to explore. Up a short flight of stairs, you will find the primary bedroom, which features a large closet & ensuite with a soaker tub & separate shower. Up another short flight of stairs, there are 3 secondary bedrooms, a full bathroom & walk in laundry room. All bedrooms are generously sized. The basement is currently unfinished. Whether you're planning a top-to-bottom renovation or envisioning a complete rebuild, the choice is yours. This is a unique chance to build or customize a home in a desirable neighbourhood known for its parks, schools, trails, and proximity to amenities. | IMPORTANT NOTES: The property is being sold strictly as-is, where-is, with no warranties or representations made by the seller. The Seller has never lived in the home and has limited to no knowledge on the history of the property. All appliances, mechanical systems, and fixtures are included in their current, untested state. Buyers are required to complete their own due diligence with regards to a renovation or re-build to ensure that their plans are feasible. The home is being sold with all contents. | OFFERS: No conveyance of offers until 1:00PM on September 8th, 2025. Offers must have 48 hours irrevocable. All offers are required to include schedules B, C, D & E which can be requested. *Interior photos June 2025, and may not reflect the current state* (id:50886)
Royal LePage Performance Realty
1695 Gage Crescent N
Ottawa, Ontario
**OPEN HOUSE: Saturday, August 30, 2-4PM** Rare opportunity in prestigious Bel-Air Heights! This bright and versatile 3+1 bed, 2 bath bungalow with a rare main-floor den offers space, flexibility, and location that sells fast in this high-demand area. Freshly painted upstairs and basement (2024), featuring hardwood flooring, large wooden deck, sun-filled living areas, and a fully finished lower level with separate entranceideal for multi-generational living or potential secondary dwelling unit (SDU). Set on a 51 x 100 lot with a private backyard and parking for up to 5 vehicles, youre just steps from parks, top-rated schools, Algonquin College, shopping, transit, and the upcoming LRT. A prime combination of location, lot size, and R10 zoning potentialready for your vision. ** This is a linked property.** (id:50886)
Royal LePage Integrity Realty
718 - 105 Champagne Avenue
Ottawa, Ontario
Don't miss this spacious and modern FULLY FURNISHED studio condo! This well-designed furnished space is filled with high-end finishes that include quartz countertops, laminate & tile flooring, stainless steel appliances. Floor-to-ceiling windows allow the space to be filled with sunlight. There is in-unit laundry. Amenities include a top floor lounge fully equipped with a commercial kitchen, dining room, pool table, and stunning views of Ottawa. There is also a gym, spinning room, study area & organized social activities. Tenant pays hydro and cable only. High Speed Wifi, heat, water/sewer included with the rent. Minimum 1 year lease. (id:50886)
Royal LePage Performance Realty
1473 Bryson Lane
Ottawa, Ontario
Tucked away at the end of a quiet, tree-lined cul-de-sac, this 3-bedroom, 3-bathroom condo townhome with low condo fees, offers that rare city feeling: privacy, calm, and space to breathe. Inside, the layout is simple and smart. Updated flooring runs through the main level and the living room, anchored by a wood-burning fireplace with updated surround, making it feel both open and cozy. The kitchen and spacious dining room connect easily to the outdoor balcony, with room to host, unwind, or just enjoy your morning coffee in peace. Upstairs, skylights bring in soft natural light, and all three bedrooms feel tucked away and serene. The second level includes a full bath, linen storage, and a spacious primary bedroom set apart from the other 3 bedrooms with its own 4-piece ensuite. Downstairs, the walkout lower level adds flexibility for a work-from-home space or an additional living room, plus a powder room, laundry room, storage space, garage entry, and direct access to your private treed patio. With three distinct outdoor sitting areas: a deck off the living room, a balcony off the dining room, and a fenced-in patio below, there's space to catch the sun, find the shade, or escape with a good book. Set in the Sawmill Creek pocket of Blossom Park, you're just steps to the Sawmill Creek Trail and Duck Pond, and minutes from groceries, South Keys, neighbourhood parks, and transit on Bank Street. Whether it's your first place or a fresh start, this is a home that makes everyday living feel just a little more peaceful, right in the heart of it all. (id:50886)
Royal LePage Team Realty
Bedrm 4 - 3 Baxter Crescent
Thorold, Ontario
All Inclusive Extra Large lower level Bedroom for Lease! Including Internet and Onsite laundry. Walking distance to Brock University and All Amenities. Short drive to Niagara College. Parking space available for $50/Month. Secure access and locks on bedrooms. Bedroom #4 Features a window and lots of space. Shared outdoor space, kitchen, dining and living room. Flexible Lease length terms. Perfect for Students. (id:50886)
Coldwell Banker The Real Estate Centre
69 Heatherdale Drive
Brampton, Ontario
A Must See!! Location!! Location!! Fully Renovated Total 3950 Sq Ft Detached House With Above Ground 2631 Sq Ft Plus 1315 Sq Ft Legal Basement Absolutely Stunning Stone/Brick 4+3 Bedroom Detached Home Fronting To School, Main Floor Features A Combined Living/Dining Area Leading Into Brand New Open Concept Kitchen + Family Room With Gas Fireplace, Pot-Lights, Hardwood Floor, California Shutters, Kitchen With S/S Appliances, Modern Counters Top, Breakfast Area Overlooking The Backyard, Park And Trees, Second Floor With Additional Master-Bedroom With 5Pc Ensuite & W/I Closet, With 3 Larger Bedroom And Legal Basement With Separate Entrance To Fully Finished 3 Bedroom Basement. Large Driveway Easily Accommodate 4 Cars Close To Schools, Bus Stop, Plaza, Parks, Community Centre, Just Minutes To Mount Pleasant Go Station & Hwy 401, Hwy 407 & Hwy 410 And Much More... (id:50886)
Homelife/future Realty Inc.
22 Birchlea Avenue
Toronto, Ontario
For Lease Spacious Bungalow in Prime Long Branch on a 50 x 130 Ft Lot. Welcome to this charming and well-maintained brick bungalow, perfectly situated on a quiet residential street south of Lake Shore Blvd. in highly desirable Long Branch. Set on a massive lot, this home offers comfort, space, and convenience in an unbeatable location just steps from the lake, Marie Curtis Park and beach, Colonel Samuel Smith Park, yacht clubs, bike trails, and transit. The main level features a practical 2-bedroom layout with bright living spaces and shared laundry. Outside, enjoy a private driveway with parking for multiple vehicles and an expansive backyard with a covered patio area perfect for outdoor dining, lounging, or entertaining. Offering the best of both tranquility and urban convenience, this property is just minutes to shops, restaurants, schools, GO Transit, and highways. A rare opportunity to lease a home with this much space, charm, and lifestyle potential in one of Toronto's most sought-after lakefront communities. (id:50886)
Red House Realty
7585 Wrenwood Crescent
Mississauga, Ontario
Beautiful 4 bedroom and 2 bedroom finished basement. New kitchen main floor new hardwood. One of the biggest backyard (pie shaped) big driveway with 8 car parking. Prime location near bus transit, highway, Westwood mall near school, grocery store, community centre, walking distance to church and income generating property $4200. Good opportunity for first time home buyers or investors, Price to sell beautiful house. Motivated seller (id:50886)
Homelife Silvercity Realty Inc.
1120 - 3009 Nover Road
Mississauga, Ontario
Brand New, Never-Lived-In 1 Bed, 1 Bath Condo in Prime Location! 14 minutes walk to Cooksville GO Train station, Trillium Health, QEW, Transit, University of Toronto (Mississauga Campus), Square One Shopping Mall, and the future LRT. The unit features bright open concept kitchen/living room, modern vinyl flooring, in-suite laundry, full size kitchen with micro oven, range oven, counter top range, dishwasher, refrigerator, stainless steel appliances, and unobstructed balcony views. Tenant responsible for utilities. (id:50886)
Homelife/miracle Realty Ltd
1105 - 80 Esther Lorrie Drive
Toronto, Ontario
Bright And Functional 2 Bed + Den Condo With West-Facing Exposure, Offering Stunning Natural Light, Sunset Views & Large Windows In Both The Living Area And Bedrooms. Located Just Minutes From All Major 400 Series Highways. The Open-Concept Layout Includes A Modern Kitchen With A Breakfast Bar Island Which Also Offers A Built-In Sink. The Primary Bedroom Features A Private 3 Piece Ensuite &The Versatile Den Is Perfect For Remote Workers To Use As A Home Office. Stylish Laminate Flooring Runs Throughout This Carpet Free Unit. Enjoy The Convenience Of Ensuite Stackable Laundry And Plenty Of Visitor Parking In The Underground Garage. Top-Tier Amenities Include A Fully Equipped Gym, Indoor Swimming Pool, Party Room, And A Rooftop Patio With BBQs And Skyline Views Ideal For Entertaining And Relaxing. (id:50886)
RE/MAX Gold Realty Inc.
7292 Redfox Road
Mississauga, Ontario
Discover This Beautifully Updated 3+2 Bedroom Bungalow Nestled In The Heart Of Malton's Most Desirable Community, Just Minutes From Pearson Airport And Malton GO Station. Perfectly Situated Near Airport Road And Morning Star Drive, This Home Offers A Blend Of Comfort, Style, And Investment Potential. Step Inside Through Elegant Double Doors To Find A Bright Open-Concept Living And Dining Area That Walks Out To A Charming Balcony. The Spacious Kitchen Features A Cozy Breakfast Nook, While Fresh Paint, Stylish Light Fixtures, And Brand-New Flooring Create A Modern, Carpet-Free Interior. This Home Also Boasts A Fully Finished Ground-Level Walk-Out Basement Apartment With Separate Glass Door Entrance, Large Windows, A Spacious Living Room, Kitchen, Bathroom, And Laundry An Ideal Setup For Extended Families Or A Fantastic Rental Income Opportunity. The Backyard Is Perfect For Gatherings, Complete With A Brand-New 100-Meter Wooden Fence. Parking Is Never An Issue With A One-Car Garage Plus Space For Up To Five Vehicles. Surrounded By Schools, Shopping Plazas, Transit, And Places Of Worship Including A Gurudwara, Mosque, And Church, This Property Truly Offers Unmatched Convenience. Designed For Large Families And Entertainers Alike, Its A Rare Chance To Own A Stylish, Spacious Home With Impressive Income Potential In A Prime Malton Location. (id:50886)
Exp Realty
7226 Torrisdale Lane
Mississauga, Ontario
Welcome to 7226 Torrisdale Lane - a bright, fully renovated from top to bottom over $95K spent * 3 bedroom, 3-bath semi-detached home nestled in the highly desirable Levi Creek enclave of Meadowvale Village, Mississauga. Offering a perfect balance of style, comfort, and functionality, this home is ideal for growing families or anyone seeking a move-in ready property in a premium location. Located just minutes from top-rated public, Catholic, and French Immersion schools, and nature trails, the home also offers convenient access to shopping, public transit, Meadowvale GO Station, and Highways 401 & 407 The interior showcases new hardwood floors, a new furnace and A/C, and a beautifully updated kitchen featuring quartz countertops, a marble backsplash, stainless steel appliances, a gas stove, and an upgraded range hood. Renovated bathrooms and new windows throughout enhance the home's refined comfort and modern appeal. Shows 10++ (id:50886)
Royal LePage Ignite Realty
3609 - 4130 Parkside Village Drive
Mississauga, Ontario
Your Sky...High Sanctuary Awaits...1 Bed Condo, Brand New, Unbeatable City Centre Location. Step into luxury on the 36th floor of a pristine, never lived in building in the heart of Mississaugas vibrant City Centre. Stunning views, ultra-modern finishes, and a bright, open concept layout await you-your private retreat above it all. Ultimate convenience: 24 hour concierge stands ready to greet you, while an in building grocery saves you time and makes everyday errands a breeze. Full suite of amenities: Whether you're looking to work out, relax, or entertain, you're covered state of the art fitness centre, lounge spaces, rooftop or terrace, pool, and more. Unbeatable location: Surrounded by Square One, Celebration Square, transit hubs (MiWay, GOTransit), Sheridan College, the Central Library, and a vibrant dining and entertainment scene everything you need is just steps away. Why rent here? Because you deserve a modern lifestyle defined by luxury, convenience, and unbeatableviewsright at the centre of it all. Dont miss your chance! Be the first to call this stunning condo home. Spaces like this dontstay available for long. (id:50886)
Century 21 People's Choice Realty Inc.
25 Handel Street
Toronto, Ontario
Charming Detached Bungalow with In-Law Potential in Prime Rockcliffe-Smythe Location! Welcome to this beautifully maintained 2+1 bedroom detached bungalow nestled in the desirable Rockcliffe-Smythe neighborhood of Toronto. Situated on a quiet, family-friendly street, this home offers a perfect blend of modern comfort, functionality, and future potential. Step inside to find a warm and inviting main floor layout with spacious principal rooms and abundant natural light. The updated kitchen with brand new stainless steel appliances features modern finishes and overlooks a bright dining area, perfect for family gatherings. Walk out from the lower level to a private backyard oasis complete with a gazebo, ideal for entertaining or relaxing on warm summer evenings. The interlock driveway offers great curb appeal and parking for multiple vehicles, plus there's an electric car charging plug for eco-conscious living. The finished basement boasts a walk out entrance, a large recreation room, an additional bedroom, kitchen and a full bathroom, offering in-law suite potential or rental income opportunity. Located close to schools, parks, public transit, golf and shopping, this is a fantastic opportunity for families, smart sizers or investors alike. Highlights: 2+1 Bedrooms | 2 full Bathrooms Finished Walk-Out Basement with In-Law Capability Interlock Driveway & EV Charging Plug Quiet Street in Vibrant Rockcliffe Community Dont miss your chance to own a solid home with modern features in a family friendly growing neighborhood! (id:50886)
Royal LePage Signature Realty
953 Prosperity Court
London East, Ontario
Ideal student housing steps from Fanshawe College! This two-storey home sits at the end of a quiet cul-de-sac on a generous lot and offers three finished levels of living. You'll find 3 bedrooms above grade plus a finished lower level with a large rec room and a 3-piece bath. Recent updates include shingles (2014) and air conditioner (2014). Active rental license with the City of London. Walk to restaurants and convenience stores; close to major city bus routes, and just minutes to grocery stores and drug stores, downtown is an easy ride away. (id:50886)
Sutton Group Preferred Realty Inc.
35761 Fingal Line
Southwold, Ontario
Charming Home in the Heart of Fingal. Welcome to 35761 Fingal Line, a delightful 3-bedroom, 1-bathroom home located in the small, family-friendly community of Fingal, within the Township of Southwold. Just a short bus ride from the highly regarded Southwold Public School, this property is an excellent choice for families, first-time buyers, or anyone looking for small-town living with easy access to St. Thomas and London. This home offers a good-sized lot, providing plenty of space for outdoor enjoyment, gardening, or future projects. Inside, key updates bring peace of mind, including new windows (2024), a new furnace (2025), and updated kitchen, plumbing, and electrical systems. With these major improvements already taken care of, you can focus on personalizing the home to your taste. Don't miss this opportunity to own a well-maintained property in a welcoming community with a strong school catchment, all while enjoying the charm and pace of small-town living. (id:50886)
Royal LePage Triland Realty
115 Vanhorne Close
Brampton, Ontario
Welcome to 115 Vanhorne Close, a stunning detached 4-bedroom, 3-bathroom home located in the highly desirable Northwest Brampton community. Boasting nearly 2,000 sq. ft. of thoughtfully designed living space, this residence offers the perfect blend of comfort, functionality, and style ideal for growing families or those who love to entertain. At the heart of the home lies a chef-inspired kitchen, complete with a gas range, expansive center island, ample counter space, and upgraded light fixtures that infuse modern elegance throughout. Step outside to a beautifully upgraded backyard, perfectly designed for both relaxation and entertaining. Eco-conscious buyers will appreciate the energy-efficient features, including a heat pump, newer furnace, on-demand hot water system, and a full-home water filtration system ensuring comfort while keeping utility costs low. Upstairs, the spacious primary suite offers a walk-in closet and a beautifully finished ensuite, while three additional generously sized bedrooms provide plenty of room for family and guests. A versatile flex room serves perfectly as a nursery, home office, or cozy reading nook. The large unfinished basement, complete with rough-in plumbing, provides endless opportunities whether as personalized living space or a potential income-generating apartment. The homes exterior upgrades enhance curb appeal and create a welcoming outdoor space, making the backyard an extension of the homes inviting atmosphere. Impeccably maintained and move-in ready, this property combines modern convenience with everyday practicality. Located within walking distance to schools, parks, and amenities, and just minutes from Mount Pleasant GO and the local community center, this home offers unmatched convenience for commuters and families alike. A must-see opportunity in one of Brampton's most vibrant neighborhoods! Open House Sat- Sun 1:00 PM-4:00 PM (id:50886)
Royal LePage Flower City Realty
1093 Cree Avenue
Woodstock, Ontario
Welcome to 1093 Cree Ave in Woodstock. Enjoy a functional layout with a walkout basement. Large deck and outbuilding completed with a beautiful fenced backyard. Conveniently located close to schools, parks, shopping, and transit. Currently vacant for immediate possession. (id:50886)
Sutton Group Preferred Realty Inc.
6898 Sunset Road
Central Elgin, Ontario
This freshly renovated and expansive ranch-style home sits on a generous half-acre lot, offering the best of peaceful country living while still being just minutes from St.Thomas and the beautifu beaches of Port Stanley. Backing onto open farmland, the property provides a serene, private setting with wide-open views and no rear neighbours. Inside, the fully finished lower level is perfectly set up for an in-law suite, multi-generation living, or potential rental income, featuring a separate entrance, full second kitchen, spacious bedrooms including a primary suite with ensuite bath, and an open-concept kitchen and dining area that's ideal for family life and entertaining. Step outside to a raised, covered back deck overlooking an above-ground pool - perfect for summer relaxation and backyard gatherings. A newly built bunkie/workshop adds even more versatility, whether for guests, hobbies, or entertaining. With the tranquility of farmland behind you and modern conveniences close by, this is an ideal opportunity to enjoy true country living without sacrificing accessibility. Book your private showing today. (id:50886)
The Realty Firm Inc.
440 Castlegrove Boulevard
London North, Ontario
Welcome to this spacious,1800 SQF finished area and well-maintained 3+2 bedroom, 4-level backsplit located in one of London's most desirable neighborhoods! Perfectly situated near UNIVERSITY HEIGHTS PUBLIC SCHOOL and just minutes from WESTERN UNIVERSITY, this home is ideal for families and investors alike. Move-in ready with numerous updates including: all flooring replaced within the last 3 years, Roof (2020), and furnace & A/C (2022). The bright kitchen features a Brand-New Island, offering added prep space and a cozy breakfast area. With generous living space across four levels, this home offers flexibility for growing families or rental potential. Conveniently located close to parks, public transit, shopping and top-rated schools. This is a rare opportunity to own a solid, low-maintenance home in a high-demand area of North London. (id:50886)
Century 21 First Canadian Corp
2 - 155 Boullee Street
London East, Ontario
Stylish. Spacious. Strategic. Welcome to 155 Boullee St, a fully renovated, move-in ready townhome that checks all the boxes for smart buyers and investors. With brand-new stainless steel appliances, no carpet anywhere, spacious bedrooms, and generous closets, this home blends function with flair. Immediate possession means you can start freshor start earningright away. Located minutes from Fanshawe College (6 min) and Western University (7 min), with a bus stop just 180m away, its a commuters dream and a student rental jackpot. This pet-friendly unit is part of a well-managed complex where maintenance covers key essentials, making budgeting a breeze. Whether youre stepping onto the property ladder or growing your portfolio, this one delivers serious bang for your buck. ** Brand new stainless steel Refrigerator and Stove (id:50886)
Century 21 First Canadian Corp
17 Dusty Star Road
Brampton, Ontario
2422 sq ft of Spacious and beautifully updated two storey semi detached home, crafted by Mattamy. LOCATION LOCATION PRIME LOCATION in the highly desireable Sandringham Wallington area, just blocks from Brampton Civic Hospital, Bovaird main road, and only a few minutes from Trinity Commons Shopping, parks, schools, transit and Highway 410. Main floor Entry welcomes you into a receiving or office area, family room and 2 pc bath for guests. Stunning Open Concept main floor features a modern kitchen flooded with natural light, steel appliances, elegant backsplash, and sleek finishes, with a combined dining and living room. Lots of Family Living Space for those holiday get togethers! Four Bright bedrooms upstairs including a Primary Bedroom with Ensuite bath and walk in closet. For your convenience, an upstairs laundry with large commercial washer and dryer and a hallway bath. Open concept finished basement with full kitchen, bedroom and bath. Perfect In-Law Suite or Rental Income Space with possible sep side entrance addition. Note driveway concrete upgraded to fit 4 cars and backyard upgraded concrete to accomadate only patio furniture and beautiful and mature plants landscaping! No Grass or weeds! OPEN HOUSE SAT AND SUNDAY 3-5PM PRE-LISTING HOME INSPECTION AVAILABLE. PLEASE REGISTER OFFERS BY 5PM WITH 24 HR IRREVOCABLE PREFERRED. (id:50886)
Right At Home Realty
2442 Felhaber Crescent
Oakville, Ontario
Welcome to 2442 Felhaber Crescent a stylish and meticulously maintained 3-bedroom, 4-bathroom home offering approximately 1,850 sq. ft. of bright, open-concept living space, plus a fully finished basement with in-law suite potential. Nestled in the prestigious Joshua Creek neighborhood, this home combines elegant design with thoughtful upgrades throughout. Step into a welcoming 2-storey foyer with a curved staircase and enjoy the freshly stained hardwood floors and refinished staircase that elevate the main level. The family-sized eat-in kitchen has received a modern facelift, including freshly painted cabinets, sleek new handles, and stainless steel appliances. The breakfast area overlooks a cozy great room with gas fireplace and walk-out to the fenced backyard with a large deck perfect for entertaining or relaxing. Separate living and dining rooms offer great flow for hosting, while upstairs features three spacious bedrooms and two full baths, including a primary suite with walk-in closet and ensuite. The fully finished lower level is ideal for multi-generational living or rental potential, featuring a brand-new full bathroom, a newly designed laundry room, a large recreation/family room, and a second kitchen. Located close to top-rated schools, trails, parks, shopping, transit, and major highways this is your chance to own a turn-key home in one of Oakville's most desirable communities. (id:50886)
Century 21 Innovative Realty Inc.
28 - 2200 Glenwood School Drive
Burlington, Ontario
Rare Opportunity!!! Quiet End Unit Townhouse!!! Ready to Move-In. Easy Access to QEW & 403, Minutes to Burlington Go Station and Public Transit. Thousands Spent on Brand New Modern Renovations. Brand New Light fixtures, Vinyl Flooring on Ground & 2nd floors. Brand New 4 pc Bathroom Vanity, Shower with Deep Soaking Tub. Brand New 2pc Powder Room. Brand New Kitchen with Stylish White Cabinet, Countertop, and Ceramic Backsplash. Brand New Appliances: Stainless Steel Fridge, Stove, and Exhaust Fan with Direct Venting Outside. Freshly Painted Throughout. Direct access to Garage. Updated Wood-burning Fireplace. Open Space Basement - Great Potential. Freshly Painted Basement Floor. Don't Miss This Fabulous Townhouse in a Sought-After Community. (id:50886)
Bay Street Group Inc.
542 William Street
Cambridge, Ontario
Welcome to 542 William Street, a timeless character home nestled in the heart of Preston, offering the perfect blend of charm, space, and location. This solidly built 3-bedroom home is brimming with warmth and character, from its inviting curb appeal to its thoughtfully designed interior. Step inside to find a bright and airy living room, a spacious dining room, and a welcoming eat-in kitchen. Upstairs, a versatile bonus room awaits — ideal for a home office or additional bedroom. The standout feature is the expansive private backyard — a rare find in town. Whether you’re hosting summer barbecues or simply unwinding under the stars, this outdoor space will quickly become your personal retreat. All this comes with an unbeatable location, just steps from schools, parks, the outdoor pool, and downtown Preston’s shops and restaurants. With over 2,400 sq. ft. of finished living space, this home offers not just a place to live, but a lifestyle. (id:50886)
RE/MAX Twin City Realty Inc.
RE/MAX Twin City Realty Inc. Brokerage-2
371 Robina Road
Ancaster, Ontario
Charming 3-Bedroom Bungalow on a Generous Lot in a Prime Ancaster Location! Welcome to this rare opportunity in one of Ancaster’s most desirable neighbourhoods! Nestled on a beautifully mature treed lot measuring an impressive 75 by 150 feet, this 3-bedroom, 2-bathroom bungalow is full of potential and ready for your personal touch. Showcasing original features, this home is perfect for renovators, investors, or families looking to create their dream home in a sought-after location. The layout offers a spacious living area, functional kitchen, and bright bedrooms, all set on a quiet, tree-lined street. Enjoy the convenience of an attached garage, a full basement, and ample outdoor space for entertaining, gardening, or future expansion. Located just minutes from top-rated schools, parks, shopping, and highway access, this property combines small-town charm with everyday amenities. Whether you're looking to move in and make it your own, renovate, or build new, this property is truly a rare find in Ancaster! Book your private showing today and imagine the possibilities! (id:50886)
Chase Realty Inc.
324 Tampa Drive
Georgina, Ontario
Welcome to this spacious 3 bedroom home with awesome curb appeal. All updated in 2016; all new electrical, new plumbing, new bathroom, new insulation, garage, metal roof, 2 sheds complete with electrical and a workshop. Backyard oasis with wrap around deck and heated Kayak pool and deck, new pool cover 2025, Driveway re-sealed 2025, New hot water tank 2022, (parts & labor warranty) New Furnace 2022 (parts & labor warranty), all new LED lights thru-out. Just steps from Lake Simcoe w/optional neighbourhood beach access, breathtaking waterfront views, top rated schools, Catholic & Public schools, 3 playgrounds within 20 minutes, transit stop within 6 minutes. Minutes to shopping and restaurants & Hwy 404 makes it a short drive into Toronto making it ideal for commuting for those looking for a quiet and peaceful place that will allow you to escape the hustle and bustle of the city. (id:50886)
RE/MAX Crossroads Realty Inc.
19 Callander Crescent
New Tecumseth, Ontario
Welcome to 19 Callander Crescent, a beautifully updated 3 bedroom, 2.5 bath detached home in a sought-after family-friendly neighbourhood of Alliston. This move-in ready property has been completely refreshed with modern finishes and thoughtful updates throughout. The main floor features a bright open-concept living room and kitchen, perfect for everyday living and entertaining. The kitchen boasts brand-new appliances, ample cabinetry, and modern finishes, with a seamless flow to the backyard. A separate dining room offers the perfect setting for family dinners or hosting guests. Upstairs, discover three spacious bedrooms, including a primary retreat with a 4-piece ensuite and walk-in closet. Two additional bedrooms share a full bathroom, providing comfort and convenience for the whole family. The newly finished basement is a true highlight, featuring a large L-shaped rec room with dual mode pot lights, LVP flooring, and a sleek modern design ideal for a home theatre, playroom, or home office. Step outside to a large, freshly painted deck, perfect for barbecues, entertaining, or simply relaxing in your private backyard. Additional features include updated bathrooms, a convenient main floor powder room, and fresh paint throughout. Located in a desirable community, close to schools, parks, shopping, and all amenities this home checks all the boxes! Don't miss your chance to own this beautifully updated home in Alliston! (id:50886)
Royal LePage Real Estate Services Ltd.
12 Nelson Street
New Tecumseth, Ontario
Welcome to this beautifully maintained century home, perfectly nestled in the vibrant community of Alliston. Full of timeless charm and character, this inviting residence offers a warm and welcoming atmosphere. Featuring 3 bedrooms, and 1 Bathroom. The detached garage offers convenience and additional storage, ideal for your hobbies or workshop needs. The mature lot offers privacy and a nice space for entertaining. With its unique blend of historic charm and everyday functionality, this home is a true gem. Walking distance to downtown, shops, restaurants and schools. Located close to the Honda, The Hospital and easy access out of town for commuting. Home has a metal roof, wrap around deck, large driveway with side by side parking. (id:50886)
Coldwell Banker Ronan Realty




