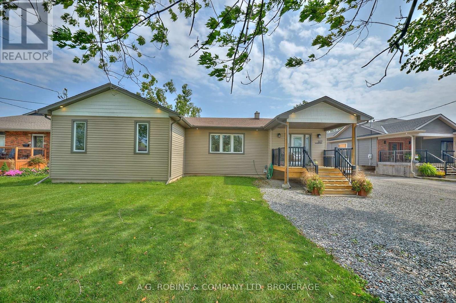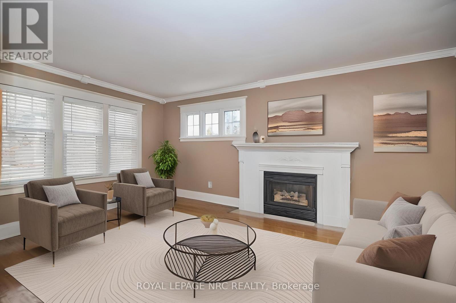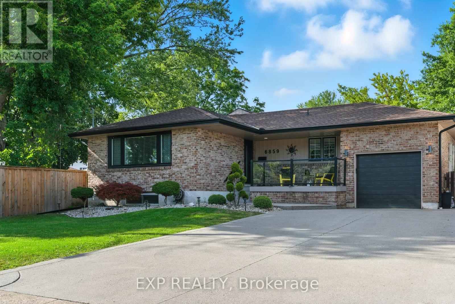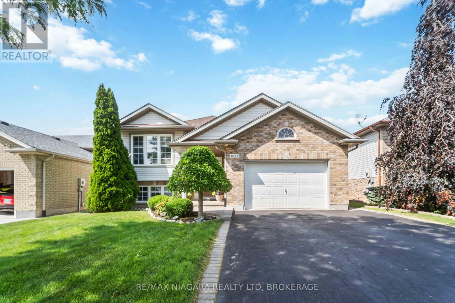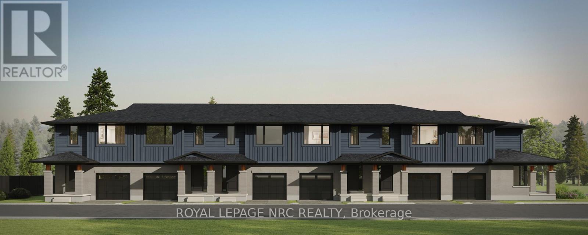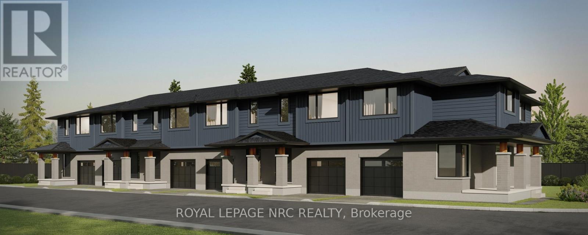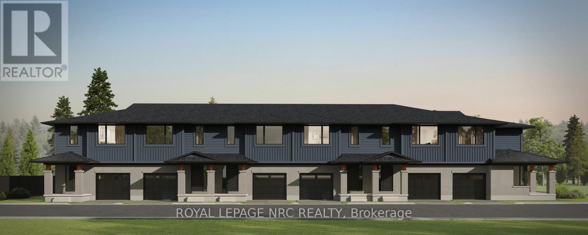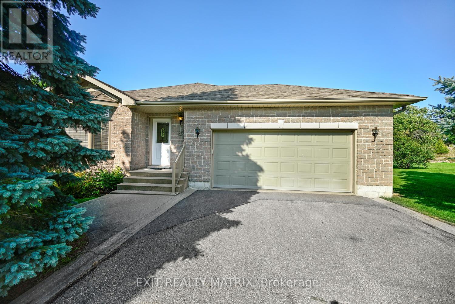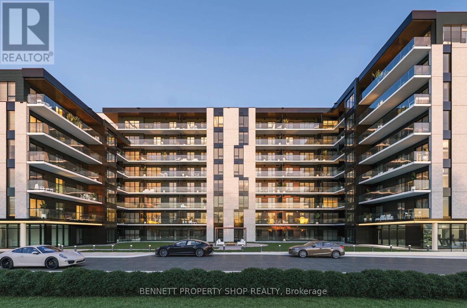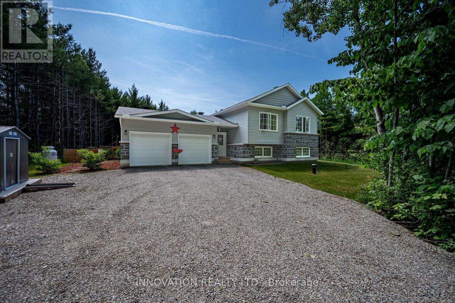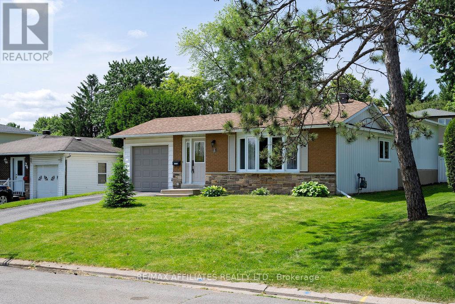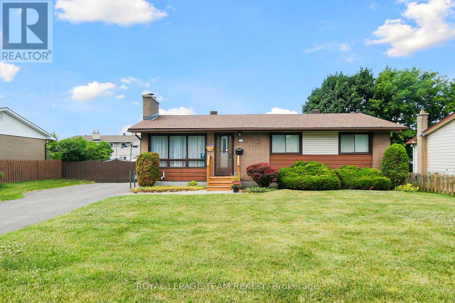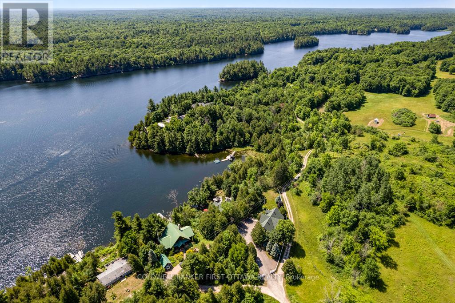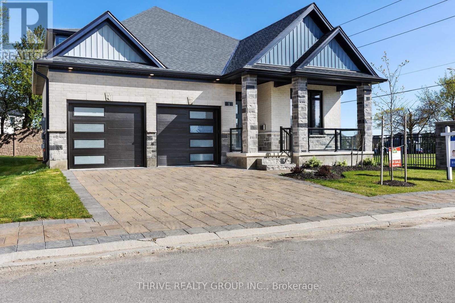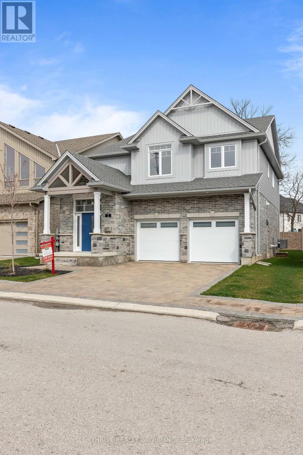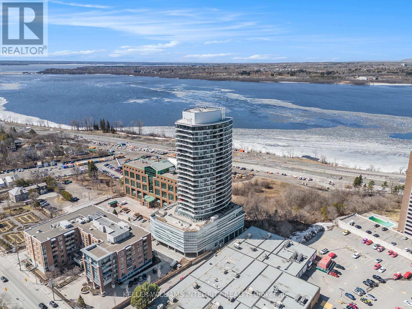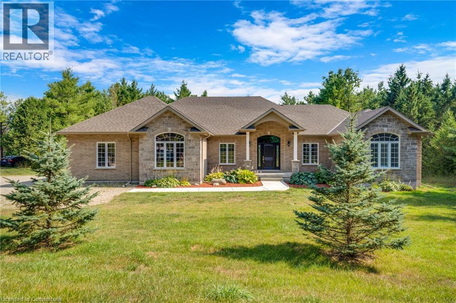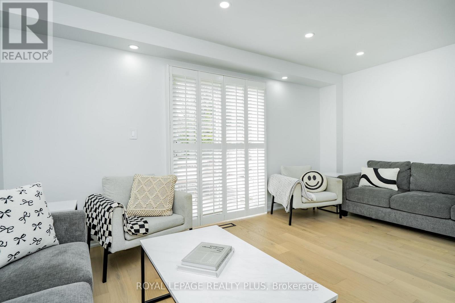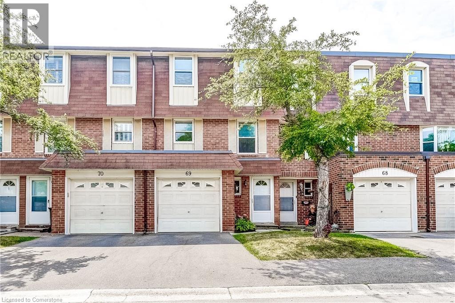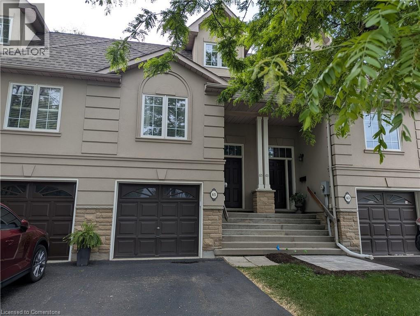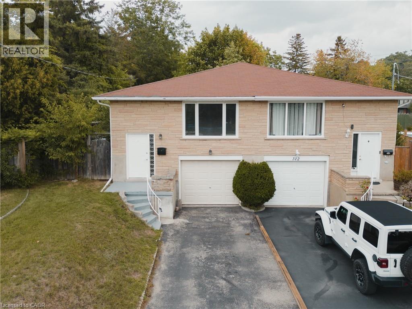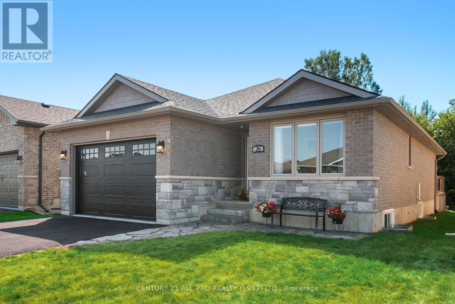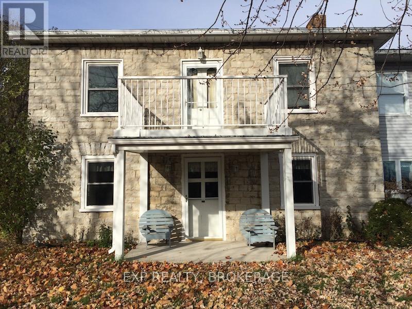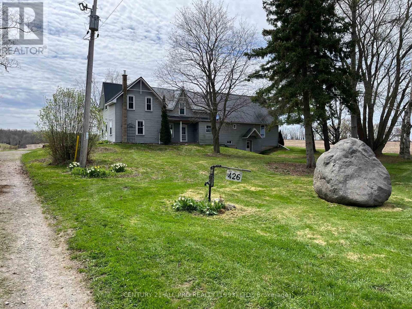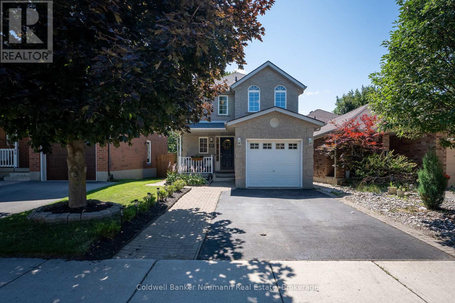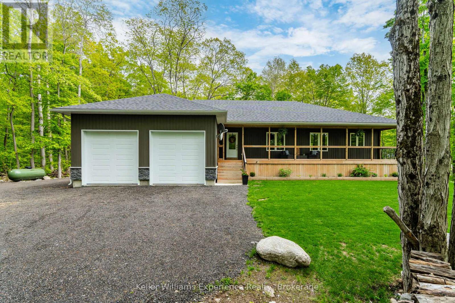307 Riverside Drive
Welland, Ontario
Welcome to 307 Riverside Drive, a spacious and sun-filled bungalow offering over 1,850 sq. ft. of comfortable living. Designed with both family living and entertaining in mind, this home features 4 bedrooms, 2.5 baths, and a partially finished basement that provides even more versatile space.The inviting primary suite is a true retreat with a walk-in closet and 4-piece ensuite, while the generous layout ensures plenty of room for everyone. Set on an impressive 78 x 200 ft. lot, this property blends town convenience with country charm close to amenities yet offering a private, expansive feel with ample parking. Step outside to your backyard oasis, complete with an above-ground pool, large rear deck, and hot tub perfect for summer gatherings or quiet evenings under the stars. For hobbyists or professionals, the detached heated workshop is a rare find, offering endless possibilities for projects, storage, or small business use. With its unique combination of space, functionality, and lifestyle extras, this property is more than a home, its a lifestyle upgrade waiting for you. (id:50886)
A.g. Robins & Company Ltd
92 Dufferin Street
St. Catharines, Ontario
From a garage that doubles as your dream hangout to a backyard pizza oven made for nights with friends, this home is full of surprises. Conveniently located close to the excitement of downtown St. Catharines, yet tucked into a peaceful pocket, this character-filled home offers the best of both worlds. A rare find in the city, this home comes with not one, but two driveways and a one-car garage with a unique L-shaped extension. Imagine the possibilities, extra storage, a home gym, workshop, man cave, or she shed, the choice is yours! Inside, you'll find charm at every turn with 3+1 bedrooms, 2 bathrooms, and plenty of character details throughout. The fully fenced backyard is a private retreat, complete with a wood-burning pizza oven for unforgettable nights with family and friends. Bonus: a full pre-inspection has already been completed for your peace of mind. This is more than a home, it's a lifestyle, right in the heart of the city. Book your showing today! (id:50886)
Royal LePage NRC Realty
6859 Wills Street
Niagara Falls, Ontario
This beautifully updated bungalow checks all the boxes for family living, entertaining, and value. With 3+1 bedrooms, 2 full bathrooms, a fully finished basement, and parking for 4 cars plus a garage, this home offers plenty of space inside and out. Step inside to a bright, open-concept layout featuring a modern white kitchen with quartz countertops, skylights that bathe the space in natural light, and stainless steel appliances perfect for home chefs. Whether you're cooking dinner for the family or hosting your next holiday meal, this kitchen delivers on both style and function. The living and dining room are spacious, sun-filled, and ready for your next movie night or dinner party. You'll love the luxury vinyl plank flooring throughout durable, stylish, and easy to maintain. Down the hall, you'll find 3 main floor bedrooms and a recently updated bathroom with tiled shower surround and newer vanity. Downstairs, the finished basement offers even more flexible space ideal for a 4th bedroom, guest suite, rec room, or home office, plus there's a second full bathroom for added convenience. Outside, enjoy your morning coffee or evening wine on the raised front porch with glass railing, overlooking a beautifully manicured front yard. The oversized driveway fits 4 vehicles with ease, and the attached garage adds more storage or a perfect workshop area. Located in a quiet, family-friendly neighbourhood close to schools, parks, shopping, and highway access, 6859 Wills is the perfect blend of comfort, location, and move-in-ready charm. Whether you're upsizing, downsizing, or just looking for a great place to land this home might just be your perfect match. (id:50886)
Exp Realty
8123 Beaver Glen Drive
Niagara Falls, Ontario
Welcome to this well-maintained raised bungalow located in a quiet, family-friendly Beaver Valley neighbourhood just minutes from all amenities. This charming home offers 3 spacious bedrooms, master bed with 4 pc ensuite , main floor laundry hookup, plus a 4th bedroom in the lower level perfect for guests, teens, or a home office. The bright and functional layout features a large open concept living room and dining rm with hardwood floors, elegant gas fireplace, an eat-in kitchen with ample cabinetry, with a garden door to the spacious deck overlooking fenced yard. Basement with a separate walk-up entrance, and large windows provides endless potential for an in-law suite, or additional living space. 1.5 car garage. Enjoy peace and privacy while being close to schools, parks, shopping, and major highways. A fantastic opportunity for first-time buyers, investors, or down sizers! (Lots of updates including shingles, furnace, air conditioner and a tankless hot water tank) (id:50886)
RE/MAX Niagara Realty Ltd
200 Klager Avenue
Pelham, Ontario
Welcome to 200 Klager Ave a breathtaking 2005 sq ft freehold corner unit townhome. As soon as you finish admiring the stunning modern architecture finished in brick & stucco step inside to enjoy the incredible level of luxury only Rinaldi Homes can offer. The main floor living space offers 9 ft ceilings with 8 ft doors, gleaming engineered hardwood floors, pot lights throughout, custom window coverings, a luxurious kitchen with soft close doors/drawers & cabinets to the ceiling, quartz countertops, a panelled fridge & dishwasher, 30" gas stove & a servery/walk-in pantry, a spacious living room, large dining room, a 2 piece bathroom and sliding door access to a gorgeous covered deck complete with composite TREX deck boards, privacy wall and Probilt aluminum railing with tempered glass panels. The second floor offers a loft area (with engineered hardwood flooring), a full 5 piece bathroom with quartz countertop, separate laundry room with front loading machines, a serene primary bedroom suite complete with its own private 4 piece ensuite bathroom (including a quartz countertop, tiled shower with frameless glass) & a large walk-in closet with custom closet organizer, and 2 large additional bedrooms (front bedroom includes a walk in closet). Smooth drywall ceilings in all finished areas. Triple glazed windows are standard in all above grade rooms. The basement features a deeper 8'4" pour, vinyl plank flooring, a 4th bedroom, 3pc bathroom and a Rec Room. 13 seer central air conditioning unit and flow through humidifier on the forced air gas furnace included. Sod, interlock brick walkway & driveways, front landscaping included. Located across the street from the future neighbourhood park. Only a short walk to downtown, shopping, restaurants & the Steve Bauer Trail. Easy access to world class golf, vineyards, the QEW & 406. 30 Day closing available - Buyer agrees to accept builder selected interior and exterior finishes. As low as 2.99% financing available - See Sales Re (id:50886)
Royal LePage NRC Realty
61 Harmony Way
Thorold, Ontario
Spacious 1668 sq ft new two-storey interior unit freehold townhome. Now under construction in the Rolling Meadows masterplanned community. Features 9 foot main floor ceiling height, 3 bedrooms, 2.5 bath and 2 nd floor laundry with Samsung frontloading white washer & dryer. Kitchen features 37 tall upper cabinets, soft close cabinet doors & drawers, crown moulding,valence trim, island, walk-in pantry, stainless steel chimney hood, ceramic tile backsplash, Samsung stainless steel fridge, stove,dishwasher and 4 pot lights. Smooth drywalled ceiling throughout, 12x24 tile flooring, 6 wide plan engineered hardwoodflooring in the main floor hall/kitchen/great room. Spacious primary bedroom with large walk-in closet and ensuite with doublesinks and 5 acrylic shower. Unfinished basement with plenty of room for future rec-room, den. Includes 3pce rough-in forfuture basement bathroom, one 47x36 egress basement window. Central air, tankless water heater, Eco-bee programmablethermostat, automatic garage door opener, 10x10 pressure treated wood rear covered rear deck and interlocking brickdriveway. Only a short drive from all amenities including copious restaurants, shopping, Niagara on the Lake & one of the 7wonders of the world Niagara Falls. Easy access to the QEW. Listing price is based on the builders discounted pricing. As low as 2.99% mortgage financing is available - See sales representative for full details. Buyers agree to accept all builder selected interior & exterior finishes. Built by national award winning builder Rinaldi Homes. March 2025 completion date. (id:50886)
Royal LePage NRC Realty
49 Harmony Way
Thorold, Ontario
To be built - spacious 1668 sq ft new two-storey interior unit freehold townhome in the Rolling Meadows master planned community. Features 9 main floor ceiling, 3 bedrooms, 2.5 bath and 2nd floor laundry. Kitchen features 37 tall upper cabinets, soft close cabinet doors and drawers, crown moulding, valence trim, island, walk-in pantry, stainless steel chimney hood and 4 pot lights. Smooth drywalled ceiling throughout, 12x24 ceramic tile flooring, 6 wide plank engineered hardwood flooring in the main floor hall/kitchen/great room. Spacious primary bedroom with large walk-in closet and ensuite with double sinks and 5 acrylic shower. Unfinished basement with plenty of room for future rec-room, den & bathroom. Includes 3 piece rough-in for future basement bathroom, one 47x36 egress basement window, Carrier central air, tankless water heater, Ecobee programmable thermostat, automatic garage door opener, 10x10 pressure treated wood covered rear deck, front landscaping package and an interlocking brick driveway. Only a short drive from all amenities including copious restaurants, shopping, golf, night life, vineyards, Niagara on the Lake & one of the 7 wonders of the world - Niagara Falls. Full Tarion warranty. 12 month closing. Listing price is based on builder pre-construction pricing. Limited time offer - $5000.00 Leons voucher included with sale. As low as 2.99% mortgage financing is available. See sales representative for full details. Buy now and get to pick your interior finishes! Built by national award winning builder Rinaldi Homes. (id:50886)
Royal LePage NRC Realty
63 Harmony Way
Thorold, Ontario
Spacious 1668 sq ft new two-storey end unit freehold townhome with convenient side door entry to basement for future in-lawSuite potential. Now under construction in the Rolling Meadows master planned community. Features 9 foot main floor ceilingHeight, 3 bedrooms, 2.5 bath and 2 nd floor laundry. Kitchen features 37 tall upper cabinets, soft close cabinet doors & drawers,Crown moulding, valence trim, island, walk-in pantry, stainless steel chimney hood and 4 pot lights. Smooth drywalled ceilingThroughout, 12x24 tile flooring, 6 wide plan engineered hardwood flooring in the main floor hall/kitchen/great room.Spacious primary bedroom with large walk-in closet and ensuite with double sinks and 5 acrylic shower. Unfinished basementwith plenty of room for future in-law suite. Includes 3pce rough-in for future basement bathroom, one 47x36 egress basementwindow, drain for future basement bar or kitchen sink. Central air, tankless water heater, Eco-bee programmable thermostat,automatic garage door opener, 10x10 pressure treated wood rear covered rear deck and interlocking brick driveway. Only a short drive from all amenities including copious restaurants, shopping, Niagara on the Lake & one of the 7 wonders of the world Niagara Falls. Easy access to the QEW. Listing price is based on the builders discounted pricing and includes a limited timeoffer of a $5000 Leons voucher. As low as 2.99% mortgage financing is available. See sales representative for full details. Buy now and get to pick all your interior finishes! Built by national aware winning builder Rinaldi Homes. (id:50886)
Royal LePage NRC Realty
51 Harmony Way
Thorold, Ontario
To be built - spacious 1668 sq ft new two-storey interior unit freehold townhome in the Rolling Meadows master planned community. Features 9 main floor ceiling, 3 bedrooms, 2.5 bath and 2nd floor laundry. Kitchen features 37 tall upper cabinets, soft close cabinet doors and drawers, crown moulding, valence trim, island, walk-in pantry, stainless steel chimney hood and 4 pot lights. Smooth drywalled ceiling throughout, 12x24 ceramic tile flooring, 6 wide plank engineered hardwood flooring in the main floor hall/kitchen/great room. Spacious primary bedroom with large walk-in closet and ensuite with double sinks and 5 acrylic shower. Unfinished basement with plenty of room for future rec-room, den & bathroom. Includes 3 piece rough-in for future basement bathroom, one 47x36 egress basement window, Carrier central air, tankless water heater, Ecobee programmable thermostat, automatic garage door opener, 10x10 pressure treated wood covered rear deck, front landscaping package and an interlocking brick driveway. Only a short drive from all amenities including copious restaurants, shopping, golf, night life, vineyards, Niagara on the Lake & one of the 7 wonders of the world - Niagara Falls. Full Tarion warranty. 12 month closing. Listing price is based on builder pre-construction pricing. Limited time offer - $5000.00 Leons voucher included with sale. As low as 2.99% mortgage financing is available. See sales representative for full details. Buy now and get to pick your interior finishes! Built by national award winning builder Rinaldi Homes. (id:50886)
Royal LePage NRC Realty
65 Harmony Way
Thorold, Ontario
Spacious 1750 sq ft new two-storey end unit freehold townhome with convenient side door entry to basement for future in-law suite potential. Now under construction in the Rolling Meadows master planned community. Features 9 foot main floor ceiling height, 3 bedrooms, 2.5 bath and 2nd floor laundry. Kitchen features 37 tall upper cabinets, soft close cabinet doors and drawers, crown moulding, valence trim, island, walk-in pantry, stainless steel chimney hood and 4 pot lights. Smooth drywalled ceiling throughout, 12x24 ceramic tile flooring, 6 wide plank engineered hardwood flooring in the main floor hall/kitchen/great room. The gorgeous kitchen includes quartz countertops, a tiled backsplash and a Samsung appliance package (Stainless steel fridge, stove & dishwasher). White front load Samsung washer and dryer also included in the laundry area. Spacious primary bedroom with large walk-in closet and ensuite with double sinks and 5 acrylic shower. Hardwood flooring in the 2nd floor hallway is included. Unfinished basement with plenty of room for future rec room, den & 3 piece bath. Includes 3pc rough-in for future basement bath, one 47X36 egress basement window, drain for future basement bar sink, Carrier central air, tankless water heater, Eco-bee programmable thermostat, automatic garage door opener, 10x10 pressure treated wood covered rear deck and interlocking brick driveway. Only a short drive from all amenities including copious restaurants, shopping, Niagara on the Lake & one of the 7 wonders of the world - Niagara Falls. Easy access to the QEW. Listing price is based on builder's pre-construction pricing. As low as 2.99% mortgage financing is available - See sales representative for full details. Sold & built by national award winning builder Rinaldi Homes. (id:50886)
Royal LePage NRC Realty
186 Klager Avenue
Pelham, Ontario
Rinaldi Homes is proud to present the Townhouse Collection @ Willow Ridge. Welcome to 186 Klager Ave a breathtaking 2005 sq ft freehold corner unit townhome. As soon as you finish admiring the stunning modern architecture finished in brick & stucco step inside to enjoy the incredible level of luxury only Rinaldi Homes can offer. The main floor living space offers 9 ft ceilings with 8 ft doors, gleaming engineered hardwood floors, a luxurious kitchen with soft close doors/drawers, your choice of granite or quartz countertops and both a servery and walk-in pantry, a spacious living room, large dining room, a 2 piece bathroom and sliding door access to a gorgeous covered deck complete with composite TREX deck boards, privacy wall and Probilt aluminum railing with tempered glass panels. The second floor offers a loft area (with engineered hardwood flooring), a full 5 piece bathroom, separate laundry room, a serene primary bedroom suite complete with its own private 4 piece ensuite bathroom (including a tiled shower with frameless glass) & a large walk-in closet, and 2 large additional bedrooms (front bedroom includes a walk in closet). Smooth drywall ceilings in all finished areas. Energy efficient triple glazed windows are standard in all above grade rooms. The homes basement features a deeper 84 pour which allows for extra headroom when you create the recreation room of your dreams. Staying comfortable in all seasons is easy thanks to the equipped 13 seer central air conditioning unit and flow through humidifier on the forced air gas furnace. Sod, interlock brick walkway & driveways, front landscaping included. Located across the street from the future neighbourhood park. Only a short walk to downtown Fonthill, shopping, restaurants & the Steve Bauer Trail. Easy access to world class golf, vineyards, the QEW & 406. $75,000 discount has been applied to listed price limited time promotion Dont delay! (id:50886)
Royal LePage NRC Realty
1807 - 70 Landry Street
Ottawa, Ontario
Just steps from the charm of Beechwood Village, this modern 2-bedroom, 2-bathroom condo in the striking 20-story Le Tiffani offers an unbeatable lifestyle combining luxury, convenience, and picturesque views of the Rideau River, downtown Ottawa, Parliament Hill, and the Gatineau Hills. Imagine waking up each morning to unobstructed Panoramic Views, enjoyed from your private Balcony. Whether you're sipping your morning coffee or watching the Canada Day fireworks light up the sky from your Balcony, this space brings both beauty and serenity to your home. The bright, Open-Concept Living and Dining Room design with elevated ceilings and gleaming hardwood floors features expansive floor-to-ceiling windows flooding the space with natural light, providing plenty of space for both entertaining and relaxation. This Kitchen is a Chefs dream, boasting gleaming Granite Countertops, brand-new Stainless Steel Appliances, and a Breakfast Bar perfect for casual dining. The Primary Bedroom is a true retreat, with a Walk-Out Patio Door leading to the Balcony, a generous Walk-In Closet and an Ensuite Bathroom. Both Bedrooms boast brand-new carpet, and the entire unit has been freshly painted adding to the modern, move-in ready appeal. This well maintained unit also offers practical features like In-Suite Laundry, a spacious Front Closet, and efficient Bathroom Storage. Plus, enjoy the convenience of one Underground Parking Space and a dedicated Storage Locker. Le Tiffani's amenities elevate the living experience, with access to an Indoor Pool, Fitness Centre, Meeting/Party Room, and Visitor Parking. Just steps away from Beechwood Avenue, you'll enjoy trendy shops, top-rated restaurants, and walking/bike paths for an active lifestyle. Downtown Ottawa is also just a short distance away, and OC Transpo routes are right at your door step. Live in one of Ottawa's most desirable neighborhoods where luxury, comfort, and convenience meet at 70 Landry. Some photos are virtually staged. (id:50886)
Royal LePage Performance Realty
145 Garfield Street S
Gananoque, Ontario
NEW LAMINATE FLOORING AND FRESHLY PAINTED. This 4 bedroom/3Bathroom raised bungalow is MOVE-IN READY awaiting your personal touches after new flooring in the living, dining and kitchen, accented with fresh painting on the main level. Let the sunshine in with enlarged windows facing a breathtaking 60+ acres of pathways and trails ideal for morning walks and sunset strolls! Enjoy ultimate tranquility and a higher quality of life living in a very desirable neighborhood in Gananoque in one of Ontario's most sought after waterfront communities known for its charm and beauty. Positioned on a spacious corner lot, this home includes a backyard deck that overlooks a garden oasis. This home is perfect for retirees with grandchildren, growing families, and first-time homebuyers looking for more value. Kingstonian's will receive more house for their budget made possible with the short drive to Kingston. The custom design is totally unique with multiple Bay windows and Octagon port windows to maximize ample sunlight. Enjoy the gas fireplace, multiple pot lights and surround sound speakers filling the living room with cathedral ceilings. The kitchen showcases ample cabinet space, island with double sinks and dishwasher, and 3 appliances, patio doors leading to the two-level backyard deck, ideal for BBQ's and morning coffee. The spacious master bedroom with walk-in closet and 3-piece ensuite with shower. The main level also includes the second bedroom with closet, 3 piece bathroom with shower, laundry room, and access to the two car garage and workshop. The lower level offers two additional bedrooms, family room, 4-piece bathroom, a large partly finished storage room and crawl space storage. Convenient central vacuum throughout the house. Homes do not often come available on this street. Some photos virtually staged. (id:50886)
Exit Realty Matrix
705 - 600 Mountaineer
Ottawa, Ontario
PROMO: 2 MONTHS FREE RENT AND PARKING FOR A LIMITED TIME. This stunning 2-bedroom, 2-bathroom rental apartment offers modern design, luxurious amenities, and a spacious layout for ultimate comfort. Immediate occupancy is available. The primary bedroom features a private ensuite and a walk-in closet, providing convenience and ample storage. The unit includes a large balcony, perfect for relaxing and enjoying the view. The open-concept living space boasts stainless steel appliances, granite countertops, a glass shower, in-suite laundry, and central air conditioning. Included in the rent are BELL Fibe Internet, hot water, window coverings, and an underground storage locker. Residents enjoy access to premium on-site amenities, including a fitness and yoga room, a rooftop terrace with a BBQ grill, coworking and lounge spaces, a pet grooming area, bike storage, and an electric vehicle charging station. Conveniently located within walking distance of groceries, shopping, scenic walking paths, and public transit, this unit is ideal for modern, connected living. Underground parking is available for $170/month. Some photos are for illustration purposes only and floorplan may vary slightly. Showings are booked MON-THURS 1-7PM or SAT-SUN 11-4pm. Some units are available for immediate occupancy. Price reflects Promo on 1 year lease. (id:50886)
Bennett Property Shop Realty
1171 Nolans Road
Montague, Ontario
Set on a picturesque 1.7 acre lot, this immaculate 3-bedroom, 2-bathroom split-level home(BUILT 2022)offers the perfect blend of peaceful country living and convenient access just minutes from Franktown Village, Smiths Falls and a smooth commute to Carleton Place & Ottawa.Step inside to a bright, open-concept main floor featuring a stunning custom Laurysen kitchen with quartz countertops and backsplash, seamlessly flowing into the living and dining areas ideal for both everyday living and entertaining. The home boasts 3 spacious bedrooms, including a primary suite with a luxurious 3-piece ensuite with tiled shower. Enjoy ceramic tile in the bathrooms, and entryway. A large foyer provides inside access to a double garage (20 x 20) and walkout to the expansive deck.Summer living is elevated with a brand-new heated inground fiberglass pool perfect for relaxing or entertaining. The fully finished basement adds versatile living space for a family room, home office, or gym. Enjoy the tranquility of a quiet country setting with a stunning new inground pool and fenced yard. Easy access to amenities in nearby Smiths Falls. Plus, peace of mind comes with the remainder of the Tarion Warranty. Full ICF foundation. (id:50886)
Innovation Realty Ltd.
22 Red Maple Crescent
Ottawa, Ontario
Welcome to Blackburn Hamlet, one of Ottawa's hidden gems where small-town charm meets urban convenience. Tucked away on a peaceful crescent, this beautiful home boasts incredible curb appeal and a warm, welcoming atmosphere from the moment you arrive. Step inside to discover spacious principal rooms filled with natural light, perfect for everyday living and entertaining. The updated eat-in kitchen serves as the heart beat of the home, featuring modern finishes and direct access to a stunning stone patio and expansive backyard ideal for summer BBQs, a future pool, or a play area for the kids. Just a few steps up, you'll find three generous bedrooms and a beautifully renovated family bath, offering comfort and functionality for a growing family. The fully finished basement provides rustic charm, complete with a large multi-purpose space, laundry area, and ample storage. Don't miss your chance to live in a vibrant, family-friendly neighbourhood close to schools, parks, transit, and all the amenities you could ask for. Roof Shingles 2012, Vinyl windows 2011, NG Furnace 2013, A/C 2014. 24 Hours Irrevocable on all offers, offers may be presented within the 24hours. (id:50886)
RE/MAX Affiliates Realty Ltd.
100 Camden Private
Ottawa, Ontario
Ideal for first-time homebuyers or investors. This beautiful, freshly painted END UNIT townhome is located in a sought-after, family-friendly neighborhood. The main floor features stunning, wide-plank hardwood floors and an open-concept layout that seamlessly blends the kitchen, dining, and living areas. Large windows were added to the dining room and stairway making it super bright for a townhome. Sliding glass doors lead to a charming deck and a fully fenced backyard; perfect for both relaxation and entertaining. Upstairs, you'll find wonderful living quarters, including a primary suite with a walk-in closet and private ensuite. The second bedroom also includes a walk-in closet, making it perfect for a growing child, teen, or even a boomerang kid who could use some extra space. A third bedroom completes this level and offers versatile possibilities, such as a home office or nursery.The fully finished basement is bright and airy, thanks to another extra window added to the original builder's plan. The home also includes an additional bathroom in the basement for convenience. Don't miss out on this rare gem! Please note that some photos have been virtually staged. (id:50886)
Sutton Group - Ottawa Realty
1017 Moore Street
Brockville, Ontario
This newly built semi-detached home in Stirling Meadows, Brockville, offers a stylish and functional design with convenient access to Highway 401 and nearby shopping. The Stratford model by Mackie Homes presents approximately 2,095 square feet of thoughtfully designed living space. The bright, open-concept layout includes three bedrooms, three bathrooms, and an oversized single-car garage. A contemporary two-toned kitchen serves as the heart of the home, featuring a centre island, quartz countertops, a fridge, stove, hood fan, and dishwasher. A pantry and an office nook add both practicality and flexibility. The living room features a tray ceiling and flows effortlessly into the adjacent dining room. From here, sliding doors lead to the sun deck and backyard, creating a seamless connection between indoor and outdoor spaces. Upstairs, the primary bedroom offers a walk-in closet and a five-piece ensuite with a freestanding bathtub, separate shower, and a dual-sink vanity. Two additional bedrooms, a full bathroom, and a laundry room complete the second level. (id:50886)
Royal LePage Team Realty
41 Viewmount Drive
Ottawa, Ontario
Cozy bungalow in great location! This charming home sits on a large 75 x 100 ft lot. Ideally located near schools, parks, shopping and transit. Three bedrooms, two bathrooms and a bright main floor layout. Lower level offers a very large family room, another good-sized bedroom, a two piece bathroom and lots of storage. Well-maintained home with new heat pump and hot water tank (2023). Large fully-fenced backyard is perfect for family fun. Amazing affordable opportunity for young family, renovator or investor. (id:50886)
Royal LePage Team Realty
808 - 179 George Street
Ottawa, Ontario
Incredible 2-bedroom apartment in the Byward Market with an amazing view of the Peace Tower, coveted underground parking and a storage locker! Floor-to-ceiling windows flood light through the kitchen and living space. Equipped with 5 appliances, and in-suite laundry, the open concept and beautiful design make this a fantastic place to come home to after enjoying the endless opportunities of shopping, dining and entertainment in the most exciting part of the Capital! Enjoy a morning coffee or a nightcap on your generously sized balcony with sunset views overlooking Parliament. Walk to work or to the LRT. Building amenities include a gym, a private courtyard with BBQ and a party room you'll love entertaining in! Rent includes heat, A/C and water! Whether urban lifestyle or downtown convenience, this unit has everything you can hope for and all at an incredible value! (id:50886)
Tru Realty
40 Mary Street E
St. Thomas, Ontario
Welcome to 40 Mary St E! This charming 1 1/2-story home has been lovingly maintained and thoughtfully updated over the years. The main floor features a spacious kitchen with a center island perfect for casual dining, as well as a formal dining room and cozy living area. The primary bedroom on this level was originally two separate rooms but has been converted into one large suite - easily converted back if desired. A convenient mudroom leads to a spa-like main bathroom complete with in-suite laundry. Upstairs, you'll find a generously sized bedroom, ideal for a teenager or guest suite, with its own hangout space and ample storage. Start your mornings on the inviting front porch, perfect for enjoying a quiet coffee or greeting neighbors. The property includes a single-car detached garage with an attached lean to that offers a unique conversation area - a cozy spot for entertaining or relaxing. The beautifully manicured gardens add vibrant color and charm throughout the seasons, making the outdoor space just as inviting as the indoors. (id:50886)
The Realty Firm Inc.
6 - 626 Wharncliffe Road S
London South, Ontario
Step into this beautiful Like-new townhouse condo in South London that has been fully renovated from top to bottom! This spacious home offers tastefully modern comfort and convenience with its prime location near schools, shopping, transit, hospitals, downtown, and major highways. The open-concept main floor showcases a new contemporary kitchen with upgraded cupboards, appliances, flooring and quartz countertops. You'll find bedrooms on the second level also fully renovated with new flooring, lighting and freshly painted. The finished lower level provides an ideal space for family gatherings and entertainment. Enjoy the benefits of a forced air gas furnace and central air conditioning. This condo also offers a spacious backyard, perfect for outdoor activities, and two exclusive parking spots. Don't miss this opportunity to own a well-appointed townhouse condo in a highly sought-after area. (id:50886)
Sutton Group - Select Realty
320 Pike Lake Route 12 Road
Tay Valley, Ontario
On Pike Lake, palatial setting with grand living and leisure spaces for the extended family who enjoys gathering together and entertaining. Tucked into private, exquisitely landscaped, acre is resplendent custom walkout bungalow. You also have exceptional 3-car garage-workshop with attached luxury apartment plus phenomenal 4000sf loft for game nights, memorable celebrations and quiet times. Outdoors is like a resort with Tiki bar, band shelter, gazebo, patio, decks, hot tub & bunkie. The 318' lakefront faces west for spectacular sunsets and, has dock with boat lift. The bungalow home showcases premium quality & family comfort. Big welcoming foyer with double closet. Stain glass doors to sun-filled living room with Jotul propane stove, patio doors to wrap-about deck & wall of windows overlooking lake. This wall of windows continues thru dining area to adjoining gourmet kitchen. With gracious style, kitchen offers slate floor, granite counter, island-breakfast bar, Butler pantry and panoramic lake views. Two sets of patio doors to deck & propane BBQ hookup. Main floor has two bedrooms plus 3-pc granite bathrm. Ultimate laundry room sink, endless cabinets, pull-out drying rack & folding table. Mudroom door to deck. Upper floor, primary retreat has ledgerstone propane fireplace, two walk-in closets & patio doors to private deck. Upper floor 2nd bedroom access to another private deck. Sparkling 4-pc bathroom double sink vanity & dressing table. Detached 3-car garage-workshop has huge gym plus, attached apartment/in-law suite featuring cozy propane fireplace stove in livingroom, contemporary kitchen with breakfast bar, large bedrm, 5-pc bathrm & laundry room. The remarkable loft is world onto itself; lounge, propane fireplace, solid cherry wet bar, space for pool table & home theatre. Loft also has 900sf private office & 2 workstations. Home & apartment/loft each has 2023 propane furnace/central air. Private road upkeep & snow removal $1,048/24. 15 mins Westport or Perth. (id:50886)
Coldwell Banker First Ottawa Realty
1 - 1061 Eagletrace Drive
London North, Ontario
Welcome to Rembrandt Walk a prestigious Vacant Land Condo Community by Rembrandt Homes! This Beautiful "The Gallery" Model Home that is Ready to Move into! Experience all the benefits of a detached home with the ease of low community fees that include lawn care and snow removal, giving you more time to enjoy a carefree lifestyle. This executive one-floor bungaloft boasts a thoughtfully designed floor plan with high-end finishes throughout. The open-concept main level showcases a chefs kitchen with premium appliances, a formal dining area, and a spacious living room with a cathedral ceiling and gas fireplace. Step outside to a large covered deck, perfect for relaxing or entertaining. The main floor also features a luxurious primary suite with a spa-like 5-piece ensuite. Upstairs, the versatile loft offers a media room, guest bedroom, and 4-piece bath. The fully finished lower level includes a cozy rec room, 3-piece bath, 4th bedroom, and plenty of storage. Move-in ready, this home includes custom window coverings and all appliances. The condo fee covers exterior grounds maintenance, including both front and rear yards, for true maintenance-free living. Located just minutes from shopping, Masonville Mall, Sunningdale Golf, and UWO/Hospital, this home combines elegance with convenience. Book your private showing today! Call for a Private Tour or Visit during Model Home Hours - Monday through Thursday 1-5pm & Saturday -Sunday 1-4pm (Closed Fridays) (id:50886)
Thrive Realty Group Inc.
3 - 1061 Eagletrace Drive
London North, Ontario
BRAND NEW - Luxurious 2-Storey Detached Home in Rembrandt Walk - The Orchid II Model - Welcome to Rembrandt Walk, an exclusive Vacant Land Condo Community by Rembrandt Homes, where luxury meets low-maintenance living. Enjoy all the benefits of a detached home, with the added perk of low condo fees that include lawn care (Front and Rear yard) and snow removal, allowing you to embrace a carefree lifestyle. This executive 2-storey boasts an impeccable open-concept design and high-end finishes throughout. The main floor features a chef-inspired kitchen with premium appliances, a spacious great room with gas fireplace, and a generous dinette area that opens to a 10x12 covered deck, plus a 10x12 sundeck extension perfect for indoor-outdoor entertaining.Upstairs, you'll find a convenient second-floor laundry room, a luxurious primary suite with a 5-piece ensuite, and three additional bedrooms served by a well-appointed 4-piece bath ideal for a growing family. The fully finished lower level includes a cozy rec. room, an additional 3-piece bath, 4th bedroom, and ample storage space providing even more flexibility and functionality. This move-in ready home includes all appliances as shown and is located in one of Londons most desirable neighbourhoods. Just minutes from Masonville Mall, mega shopping centres, Sunningdale Golf Course, and UWO/Hospital, this is the perfect blend of luxury, convenience, and community living. Dont miss your opportunity to own in Rembrandt Walk Book your private tour today! (id:50886)
Thrive Realty Group Inc.
1007 - 485 Richmond Road
Ottawa, Ontario
NEW PRICE! Now priced well below ALL recent sales. Stunning Ottawa River Views from Your Living Room and Balcony! Welcome to UpperWest, a prestigious condominium community at 485 Richmond Road in Westboro. Perched on the 10th floor, this impeccably designed condo offers sleek contemporary finishes, thoughtful touches throughout, and one of the most coveted views in the city. Enjoy panoramic cityscapes on one side and tranquil Ottawa River views on the other - the best of both worlds. Completed in 2018, UpperWest is a modern, upscale building that blends style and sophistication with a true sense of community. Residents love the unbeatable location and vibrant atmosphere, and for the fortunate few with river-facing units, the view is simply next-level. Inside, the space is bright, open, and welcoming - perfectly laid out to offer both flow and function. The generous living area opens onto the balcony, creating an airy and peaceful outdoor extension of your home. The kitchen features premium finishes, while the spacious bedroom, stylish bathroom, and convenient in-suite laundry round out the intelligent floorplan. Step outside and find yourself in Ottawas most desirable urban neighbourhood. Westboro is known for boutique shops, acclaimed restaurants, cozy cafes, and riverside trails. Whether you're into cycling, dining, or soaking in the scenery, this location has it all. The upcoming Kichi Zìbì Station offers future connectivity via light rail. With completion expected by 2027, residents will soon enjoy seamless access to Ottawa's expanding network and an anticipated boom in home values. Clear your mind and take a peaceful stroll through the beautiful Maplelawn Garden, a botanical oasis located right on site - a rare and serene escape in the city. If you're more of a foodie or entertainer, indulge in The Keg Steakhouse, located in the original building on site, circa 1830s. Ready to live the good life in Westboro? Reach out - your dream condo is waiting. (id:50886)
Royal LePage Integrity Realty
30 Webber Avenue
Hamilton, Ontario
Charming Detached Home in Hamilton's Stinson Neighbourhood. Welcome to this beautifully maintained 3+1 bedroom home, featuring an in-law suite in finished basement with a separate entrance. Ideal for extended family or rental income! Nestled near the picturesque Niagara Escarpment, this home seamlessly blends character with modern upgrades. Key Features: Spacious Living Areas Parquet floors in the living room and main floor bedroom create a warm, inviting atmosphere. Stylish Finishes Ceramic flooring in the kitchen and hallway, complemented by soft neutral tones, 8-inch baseboards, and elegant gumwood trim. Modern Kitchen Upgrades A brand-new kitchen (March 2024) with new stainless steel appliances, including two fridges, a gas stove, and a hood range. Detached Car Garage & Large Backyard Plenty of space for parking, storage, and outdoor enjoyment, plus a brand-new covered deck (June 2022). Prime Location Conveniently situated near parks, schools, a recreation center, grocery stores, bus stops, and the Hamilton GO Stationperfect for commuters! Close to Hamilton General Hospital A great choice for healthcare professionals or families seeking nearby medical facilities. Recent Upgrades:New Windows (Nov 2023)New Roof & Eavestrough (Aug 2018)Garage Roof Shingles (June 2022)Freshly Painted ThroughoutMove-in ready with charm and modern conveniences in a fantastic location! (id:50886)
Exp Realty
6845 Wellington Road 34
Puslinch, Ontario
Welcome to 6845 Wellington Road 34 in Puslinch. Set Well off the road on 8.89 acres providing lots of privacy. With an impressive back drop of Forest with walking trails and wildlife. This beautiful Walkout Bungalow was custom built in 2019. Featuring on the main level 2 Beds, 2 Bath, with engineered hand scraped hardwood floors and ceramic tile. Main Floor Laundry, Large Open Concept Kitchen with Granite countertops and Walk in Pantry, lots of cupboards and bank drawers, Dining area with patio door access to the large stunning covered deck. Large Family room with 2 way linear gas fireplace, large windows throughout the house provide stunning views of the property and bring in lots of natural light! Large Master Bedroom with walk in closet, 4 piece bath Master Bathroom with heated floors, stand alone tub and large walk in shower. Large Double Garage with new paint and checker plate border. The lower level walk out basement with 9' ceilings is unfinished with a cover deck. It is insulated and ready for your own design concept. There is an impressive 30 x 60 x 20 Shop with 12' ceilings, providing a multitude of uses! This is a well sought off area to reside in with access to Cambridge, Guelph and surrounding areas, close proximity to the 401, the Little Trac walking trail is just down the road. Don't delay this is a must see property. (id:50886)
RE/MAX Twin City Realty Inc.
568 Fergo Avenue
Mississauga, Ontario
This upgraded semi-detached gem is in the heart of Mississauga with a seperate entrance to the basemtnt offers stylish finishes, smart upgrades, and an income-ready basement suite. With 3 bedrooms, 4 bathrooms, and a separate-entry basement unit from garage, this home is perfect for families, multigenerational living, or savvy investors.Enjoy a fully renovated kitchen, elegant hardwood flooring on main level and stairs, a second-floor laundry and a finished basement with its own full bath, kitchenette, and laundry.Seperate access from garage to basement. Upstairs features a renovated master ensuite, a second bathroom, upstairs laundry.Main floor has a powder room. This home offers both comfort and convenience across all levels with approx 1800 sq ft of living space. There are two laundry areas. Backyard has a deck and walk out from living room with a perinial garden.The driveway can hold four cars. Steps To Shopping, Schools, Transit, Trillium,qew, hospital, community centre and Many Parks. Minuites from the Iroquois Flats park where you can play sports, Huron Park and community centre with lots of sports facilities. A must see. Don't miss your chance to make this yours. (id:50886)
Royal LePage Realty Plus
235 Bronte Street S Unit# 69
Milton, Ontario
Welcome to 69-235 Bronte Street South – a spacious 3-bedroom, 3-bathroom multi-level townhouse nestled in the sought-after Bronte Meadows community in Old Milton. This bright and inviting home features a generous kitchen with plenty of space for family meals and entertaining. The oversized primary bedroom includes a convenient 2-piece ensuite and a walk-in closet. You’ll love the finished basement – perfect for a family room, home office, or play space. This well-managed complex includes two private parks, ample visitor parking, and is just minutes from schools, shops, trails, and Milton’s vibrant downtown. Don’t miss this opportunity to get into one of Milton’s most charming neighbourhoods! (id:50886)
Realty World Legacy
580 Activa Avenue Unit# Upper
Kitchener, Ontario
Spacious 4-bedroom, 2.5-bathroom freshly painted home available for rent in a quiet, family-friendly neighborhood. This well-maintained property features in-unit laundry a private deck, two parking spaces, and is ideally located within walking distance to schools, parks, and a variety of local amenities. Tenants are responsible for 70% of the utilities. No pets allowed. Perfect for families seeking comfort, convenience, and a welcoming community atmosphere. (id:50886)
RE/MAX Real Estate Centre Inc.
65 Fairwood Place W
Burlington, Ontario
Welcome to 65 Fairwood Place W, Burlington – Executive Townhome Living at Its Finest. Step into refined comfort with this beautifully maintained executive townhome nestled in one of Burlington’s sought-after communities. Offering over 1955 sq ft of total living space, this 3-bedroom, 4-bathroom home perfectly blends modern updates with everyday functionality. The inviting tiled foyer leads you up into a bright, open-concept main floor featuring rich hardwood flooring, a gas fireplace in the family room (currently used as the dining room), and a kitchen with tile in a stylish herringbone layout. Enjoy cooking with stainless steel appliances, including a newer oven and dishwasher installed by the current owners. Upstairs, you'll find three spacious bedrooms including a spacious principal bedroom with feature wall, ensuite bathroom and large walk-in closet adding a touch of modern freshness. The fully finished basement offers a large rec room area for additional space for relaxing or entertaining, dedicated laundry area, and 2 pc powder room. Other recent upgrades include a Nest thermostat, Ring doorbell, Yale smart keypad at the front door and inside garage entry door. The fenced-in backyard offers privacy and a perfect space for outdoor enjoyment. Some additional highlights include a single-car garage with inside access. $75/month private homeowners association fee, covering exterior common ground maintenance, snow removal, and visitor parking. Don’t miss your chance to own this exceptional townhome that combines convenience, style, and thoughtful updates throughout. Easy access to shopping, highways and GO Train. (id:50886)
RE/MAX Escarpment Realty Inc.
97 Union Boulevard
Kitchener, Ontario
Discover a rare opportunity to reside in the coveted Westmount neighborhood of K-W and steps to Belmont Village! A very prime location minutes from Uptown Waterloo with wonderful shopping, dining experiences, Grand River Hospital and an array of amenities including the LRT and Iron Horse Trail. Impressive front yard landscaping and plenty of parking space in driveway. This captivating two and half storey residence features both charm and elegance throughout! Lovely hardwood flooring - exceptional detail and generously proportioned living spaces including a main floor office/study. Upstairs, the primary spacious bedroom features an ensuite as well as two other bedrooms and a full bathroom. The finished loft/attic has been completely finished and redesigned with exceptional detail including a sleeping area - outstanding! Ample storage space in the lower basement area. Expect to be impressed! Updates include roof - boiler - completely finished attic - rewired - breaker panel - more!! (id:50886)
RE/MAX Real Estate Centre Inc.
120 Mansion Street Unit# 505
Kitchener, Ontario
Discover the highly sought-after Mansion Lofts in the vibrant Central Frederick neighbourhood of Kitchener, a true cultural hub. This charming residential area is just steps from downtown, the Kitchener-Waterloo Art Gallery, Centre in the Square, and a variety of groceries, restaurants, and shops. This stunning industrial-style loft features 1 bedroom, 1 bathroom, and showcases beautiful exposed ceilings and brickwork. The open-concept living space is perfect for entertaining or relaxing and features a juliette balcony. Included with the unit is in-suite laundry, 1 outdoor parking space, and access to secure bike storage. Enjoy breathtaking views of downtown Kitchener from the rooftop patio, complete with two community barbecues—ideal for gatherings and enjoying the sunset. Experience the best of urban living at Mansion Lofts! (id:50886)
Royal LePage Wolle Realty
287 East 33rd Street
Hamilton, Ontario
Welcome to 287 East 33rd Street, Hamilton Situated in the desirable Macassa neighbourhood, this well-maintained 1.5-storey home offers 3 bedrooms (one on the main level and two upstairs), a finished basement, and numerous recent updates. Set on a large lot with parking for up to 5 vehicles, this property provides both space and convenience. The private backyard is ideal for entertaining, featuring an above-ground pool for summer enjoyment. Major updates include: new siding and driveway (2023), updated bathroom (2022), windows (2021/2017), furnace (2019), roof (2015), and washer/dryer (2023)—all contributing to a truly move-in ready home. Located close to schools, parks, playgrounds, churches, the Bruce Trail, and Albion Falls, this home offers the perfect balance of comfort and lifestyle. 287 East 33rd Street is a rare find—spacious, updated, and perfectly located. Don’t miss this opportunity! (id:50886)
Keller Williams Edge Realty
111 North Drive
Kitchener, Ontario
Welcome to 111 North Drive in Kitchener—a charming 3-bedroom, 1.5-story home that immediately reflects the pride of ownership poured into every corner. This well-maintained property is one of the best “as-is, where-is” opportunities on the market, offering a home that’s move-in ready today, yet provides the flexibility to update and personalize over time. The main floor features a bright bedroom and a full bathroom, making it ideal for those who value convenience, while the open living areas flow naturally into the kitchen and dining space, perfect for family gatherings or entertaining. Upstairs, two spacious bedrooms offer comfortable retreats, while storage is plentiful throughout the home, with closets thoughtfully placed in every room. Step outside to a brand-new deck overlooking a private backyard, accompanied by two sheds for extra storage. Comfort is modern and worry-free with a 2023 AC unit, a regularly serviced furnace with a new vent motor, and a 2024 hot water tank. Situated in the family-friendly Forest Hill neighborhood, this home combines convenience and community. You’re just a short walk from St. Mary’s Hospital and J.F. Carmichael Public School, with shopping, amenities, the Iron Horse Trail and downtown Kitchener only minutes away. Residents enjoy easy access to parks, local services, and major roadways, making daily life and commutes simple. This home is perfectly suited for first-time buyers, growing families, or anyone seeking a well-cared-for, move-in ready property with room to grow, update, and truly make it their own. (id:50886)
Red And White Realty Inc.
310 Southill Drive
Kitchener, Ontario
Welcome to 310 Southill Drive, Kitchener. Immaculately kept and situated on a spacious deep lot, this property offers both comfort and functionality. The wide driveway easily accommodates three cars, plus an additional space in the attached garage. Inside, you’ll find a bright and welcoming main floor featuring a well-kept kitchen, a stylishly updated bathroom, and three bedrooms. The finished basement is accessible both through the garage and a separate back entrance, offering excellent potential for a bachelor suite or in-law setup. With a rough-in for an additional bathroom and plenty of storage, the basement adds incredible versatility to the home. Step outside and enjoy the deck off the kitchen, perfect for BBQs and relaxing evenings in your private backyard. Families will love the location, close to schools, public parks, and scenic walking trails, all within a friendly and family-oriented neighbourhood. Commuters will appreciate the quick access to Highway 401 and 7/8, while shopping, restaurants, and transit connections at Fairway Park Mall and the LRT depot are just minutes away. Whether you’re searching for a family home or an investment opportunity, 310 Southill Drive is ready to welcome you. (id:50886)
Exp Realty
79 Athenia Drive
Stoney Creek, Ontario
Pride of ownership shines in this clean and well-maintained four level back-split in the desirable Heritage Green neighborhood. The Main level features hardwood floors, the beautifully updated kitchen with stainless steel appliances, crown moulding, pot lights, gas stove and granite countertops. Both the front and side entry doors have a coat closet for your convenience. The charming living room and dining area completes the Main level. Make your way to the Upper level where you’ll find the primary bedroom, second bedroom and the lovely four-piece bathroom. The Lower level (above grade) includes the two- piece bathroom and the third and fourth bedrooms, which would serve well as a private office or toy room. You’ll find more living space on the basement level which features a cozy family room with gas fireplace and office area with a handy study nook. Also including the laundry room with storage space and work bench. This fully fenced, 50’ x 110’ property displays a well-kept backyard with mature and healthy gardens, deck, gazebo, garden shed, and enough room for outdoor activities offering privacy for you and your family. The driveway allows for at least two vehicles with one having access to the fully covered carport. This Stoney Creek Mountain location can’t be beat, conveniently nestled within close distance to multiple parks & playgrounds, schools, day cares, public transit, Bruce Trail, conservation areas, shopping centres and super easy highway access. Put this beauty at the top of your list. (id:50886)
Coldwell Banker Community Professionals
324 Oakwood Avenue
Crystal Beach, Ontario
Welcome to 324 Oakwood Ave - the perfect family home or weekend getaway. This turnkey bungalow ticks all the right boxes: double lot, 2 bedrooms + den, huge living room, sunny eat-in kitchen, vaulted ceilings and a 5-minute walk to Bay Beach. Nothing on the market that beats this location! Approx. 20 minutes to Niagara Falls, 10 to the border, and 3 to Rizzo’s House of Parm. Opportunity for income potential, family use, or both. New luxury vinyl floors and freshly painted this spring (2025). With parking for 4 cars, a large covered porch and wonderful neighbours, everything is move-in ready for you to start living your best beach life. No rental equipment. Roof is approx. 15 years old, new HWT was installed in 2024. (id:50886)
RE/MAX Escarpment Realty Inc.
76 Royal Gala Drive
Brighton, Ontario
Welcome Home! This stunning brick and stone bungalow has been lovingly cared for and is ready to welcome its new family. Situated in a desirable neighborhood and backing onto a tranquil green space, this property is an ideal choice. The main floor features a spacious open-concept design with a kitchen, dining area, and living room that offers picturesque views of the surrounding trees and easy access to a spacious deck. The primary suite is a serene oasis with double closets and a roomy 4-piece ensuite, while the second bedroom serves as a functional home office with plenty of natural light. Additional features include a 4-piece bathroom, laundry room with garage access, and a beautifully finished basement designed with flexibility in mind. The basement highlights include a large rec room with a stone gas fireplace, hobby room, two spacious bedrooms, utility room, and 4-piece bathroom. Simply move in and make this beautiful home yours! (id:50886)
Century 21 All-Pro Realty (1993) Ltd.
912 Purdy Mills Road
Kingston, Ontario
Welcome to 912 and 920 Purdy Mills Road, a remarkable piece of Kingston's history. Built in the 1840s, these two stately limestone residences sit on 1.695 acres in a prime central location. Rarely does an opportunity like this come to market. With D, R1 zoning and exposure to John Counter Boulevard, the property offers excellent development potential while maintaining its historic charm. Both homes are solidly constructed with limestone exteriors and durable metal roofs. Currently, 912 rents for $2,200/month plus utilities and 920 rents for $1,950/month plus utilities, providing a strong income stream. The larger 3-bedroom home could easily be converted to a 4-bedroom with the addition of one wall, creating even more versatility. Whether you choose to live in one home and rent the other to offset your mortgage, or explore its future development possibilities, this property is a truly unique investment. Don't miss this opportunity to own a rare piece of Kingston heritage with easy access to all parts of the city. Schedule your private showing today. (id:50886)
Exp Realty
426 Goodfellow Road
Brighton, Ontario
This 3+2 Bedroom, 2 Full Bath Older Farmhouse Is Privately Tucked Away Down A Long Laneway and is almost 2 acres. Beautiful Views Of The Country Side And Absolutely Quiet. Being Sold "As Is, Where Is" And Comes With All Appliances. Eat In Kitchen, Separate Dining room With Two Entrances Outside, Separate Living room And Large Family Room Addition With Woodstove. Furnace Is A Combination Oil And Wood. Main Floor Laundry. Large Porch Off Kitchen To Have Your Morning Coffee On. This property has been newly severed and seller is awaiting the new property taxes and lot size measurements from the Municipality of Brighton. (id:50886)
Century 21 All-Pro Realty (1993) Ltd.
Century 21 Lanthorn Real Estate Ltd.
508 Granite Street
Sudbury, Ontario
Welcome to 508 Granite Street, a solid duplex that’s perfect whether you’re looking to invest or live in one unit while renting out the other. The main floor unit is currently rented for $1,700 + hydro and offers two good-sized bedrooms, a full bathroom, and large, bright living spaces that feel open and comfortable. It also includes a partially finished basement that works great for storage or could be developed further down the road, plus a coin-operated laundry area for added income. Upstairs, the three-bedroom unit is vacant and ready for its next chapter. It’s a bright, spacious space with updated electrical, own washer and dryer, perfect for new tenants or for someone looking to move in and make it home. Each unit has its own hydro meter, making things simple and straightforward. Outside, there’s a private backyard with a large deck, great for relaxing or entertaining. The roof was re-shingled and the attic re-insulated in 2018. This property has strong rental numbers and lots of potential. Come take a look and see the opportunity for yourself, book your showing today! (id:50886)
RE/MAX Crown Realty (1989) Inc.
Lot 30 - 3 Parkland Circle
Quinte West, Ontario
Discover the elegance of Phase 3 at Klemencic Homes Hillside Meadows - Parkland Circle. This Empire "B" model is a well designed semi-detached home offering 1,150 sq ft of living space. The brick and stone exterior, accented with composite finishes, is only a glimpse of what is waiting for you. From the moment you enter the bright, welcoming foyer with a convenient closet, you will appreciate the attention to detail and quality this home has to offer. The spacious eat-in kitchen and dining area are perfect for family meals and entertaining guests, while the open concept great room provides an inviting space leading to a private deck - ideal for relaxing or enjoying serene outdoor moments. The main level features a primary bedroom with 3 pc ensuite and double closets, an additional bedroom, 4 pc bath and main floor laundry for your added convenience. With this well planned layout, the home provides a seamless balance of style and function. Increase your living space by finishing the lower level. The spacious rec room will offer the perfect space for relaxing or entertaining while the two additional bedrooms and 4 pc bath provide the extra space for family and guests. Take possession in 12 weeks and make this house your new home! (id:50886)
RE/MAX Quinte John Barry Realty Ltd.
33 Nelson Street W
Minto, Ontario
Welcome to Clifford, centrally located to all amenties. Stroll along the main street and check out the Quiant Shops including Antique Shops filled with treasures, Restaunrant, Pizza etc. Serviced building lot 48' x 163.48'. Country views. Street lights will be installed. Call today for further information. (id:50886)
Royal LePage Locations North
39 Market St
Sault Ste Marie, Ontario
Stop scrolling - this one's got it all. Solid 3+2 bedroom, 1.5 bath brick home with 1,400 sq ft of main living plus a partial basement per for an in-law suite or basement apartment. Bright, inviting layout wiht separate dining area, cozy sunroom, and a kitchen that makes cooking a pleasure. The showstopper? A 25' x 40 garage, has power, 12 feet ceilings and storage (id:50886)
Exp Realty Brokerage
87 Boulder Crescent
Guelph, Ontario
This pretty southend address awaits! So many features at this cozy, updated family home. A two-storey, with an open concept main living area and 3 upper bedrooms. As you approach, you are greeted by a quaint front porch. Inside, there is a front hallway, with an adjacent 2pc powder, door to the 1-car garage, and which leads to the open living area. The kitchen features painted white cabinets, subway tile backsplash, stainless appliances, quartz counters (with waterfall counter finish), and seating for 3 at a breakfast bar peninsula. The dining space has sliding doors which lead out to a spacious rear deck, which has recently been re-boarded, and features a gazebo, privacy wall, two gas line outlets (for BBQ and outdoor gas fireplace feature), along with a mature tree and a cozy yard which offer space for kids and pets to roam. Upstairs, one will find a large primary bedroom, with walk-in closet, and recently updated, 3pc ensuite bath with glass corner shower and modern, slim-shaker vanity. Two other bedrooms and a handy main 4pc wrap up this living space. Updated modern vinyl plank floors and lighting throughout the entire main and second level. An added bonus is that the basement offers a bachelor apartment space, with open concept living area and 3pc bath. Separate side entry helps to ensure that everyone has their own space, but the basement is so versatile! If you don't need a mortgage helper, this could be a great space when in-laws visit, or as a separate work-from-home office, home gym or kids' play area! Shared laundry downstairs as well. This updated family home is located on a tucked-away, quiet South End Crescent, but close to all south end amenities, including tons of shopping, leisure/entertainment, schools and a short walk from the future south end rec centre! (id:50886)
Coldwell Banker Neumann Real Estate
27 Meadows Avenue
Tay, Ontario
Tucked away on a serene, 1.4 acre wooded lot with private trails, this custom built 3+2 bedroom, 3 bathroom home offers the perfect blend of luxury, comfort, and nature. Built in 2019, the open concept design features a bright, high-end kitchen with vaulted ceilings and seamless flow into the dining and living areas. Step out from the dining room or the primary suite onto a spacious back deck that overlooks your peaceful, tree-lined backyard. The primary bedroom offers an ensuite, a walk-in closet, and direct access to the deckyour own private escape. Beautiful oak hardwood floors run throughout the main level, with durable luxury vinyl flooring on the lower level. The fully finished walkout basement with in-floor heating opens to a lower deck and backyard area, ideal for entertaining or simply enjoying the tranquility of the surrounding nature. A heated, oversized double car garage (over 950sqft) includes a storage loft and additional access from the rear garage door. Come experience the privacy, space, and beauty this home has to offer! (id:50886)
Keller Williams Experience Realty

