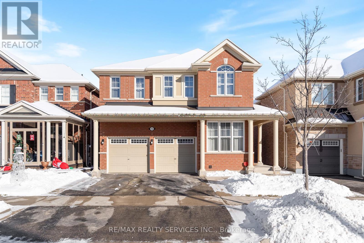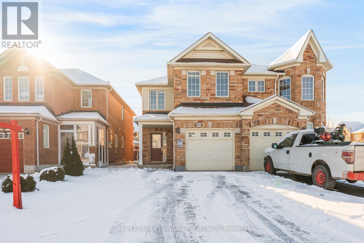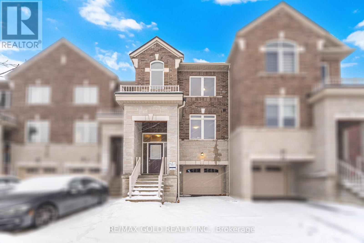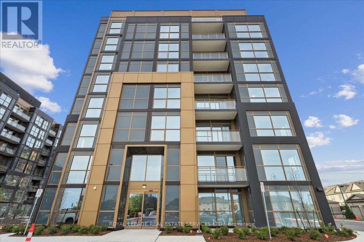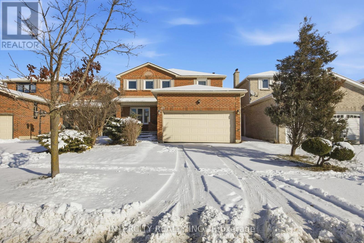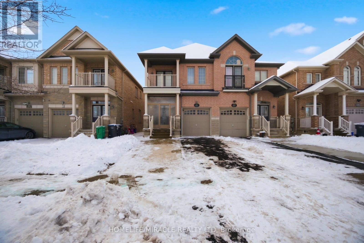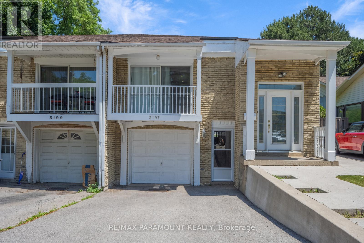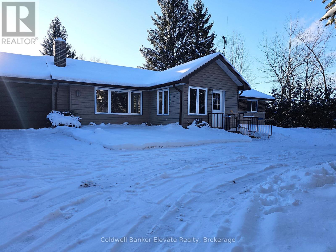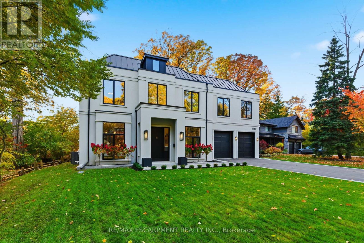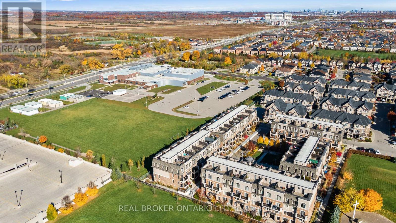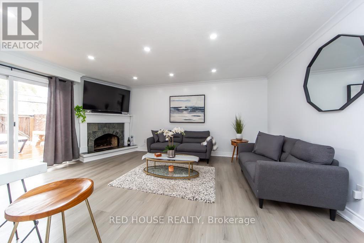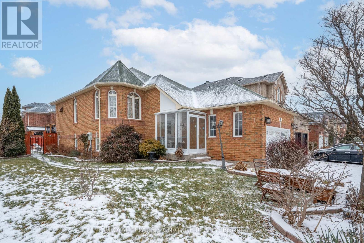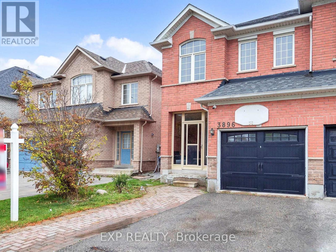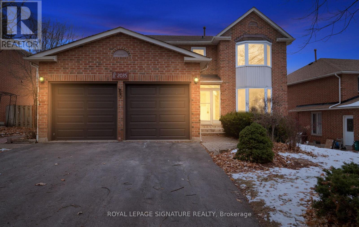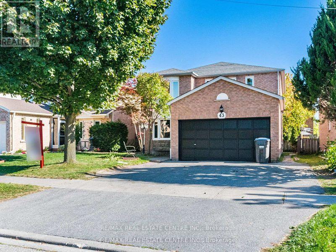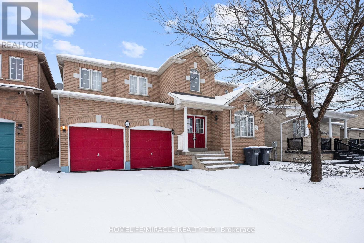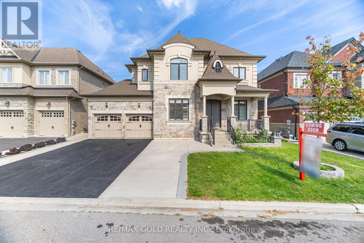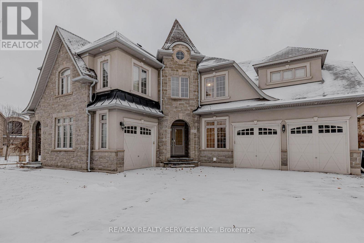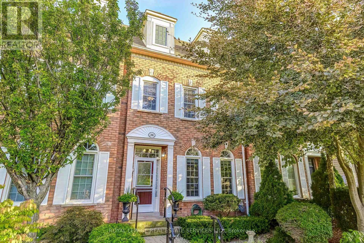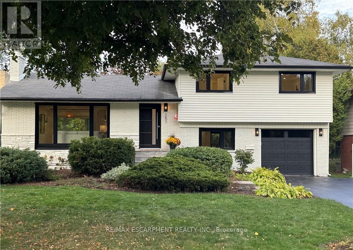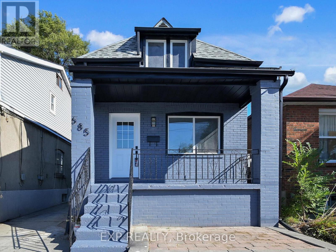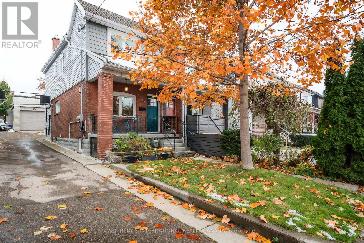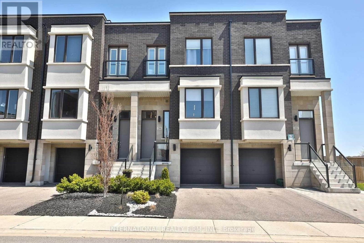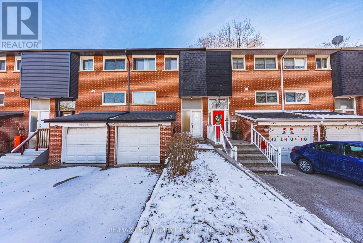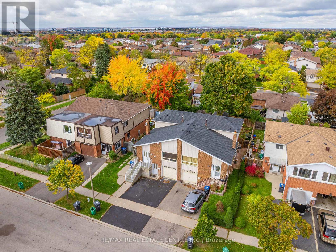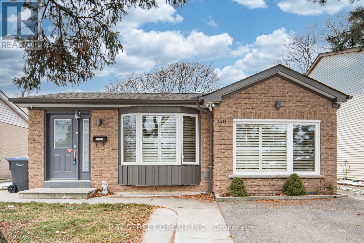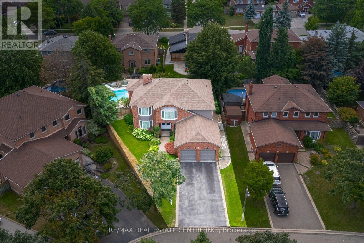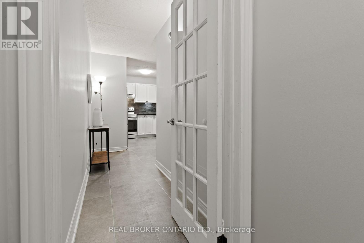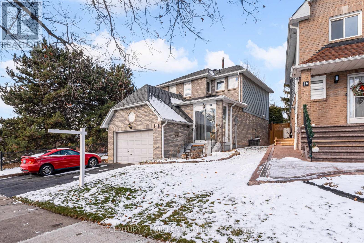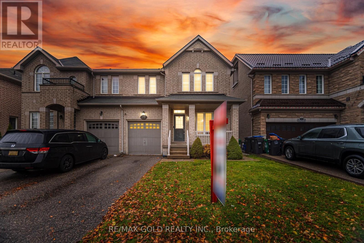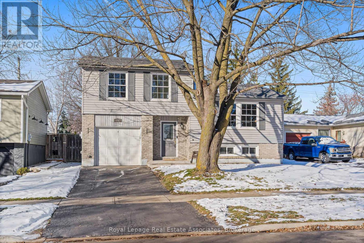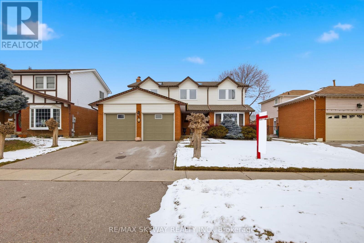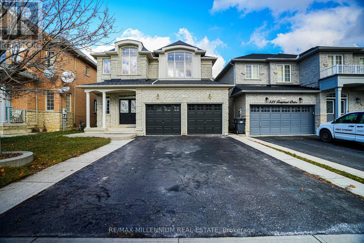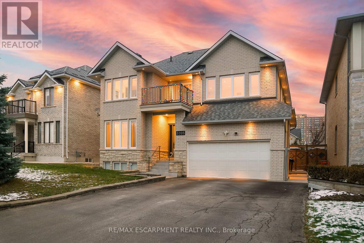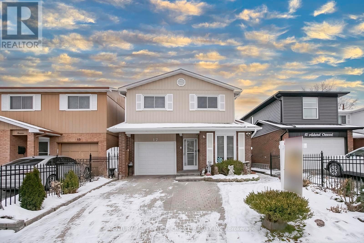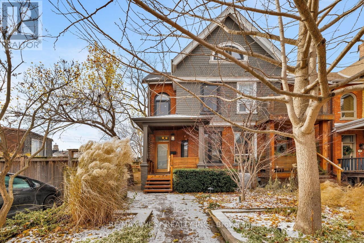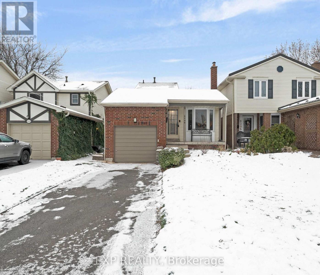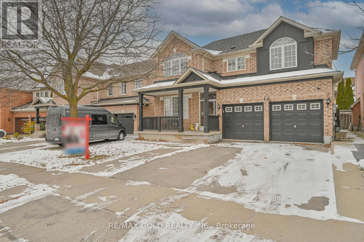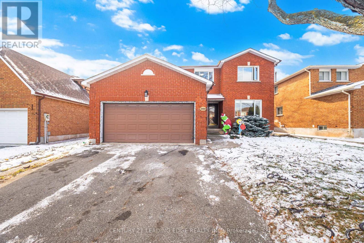13 Fenchurch Drive
Brampton, Ontario
Welcome to 13 Fenchurch Drive-an exceptional luxury residence offering over 3,600 sq ft of beautifully crafted living space in one of Northwest Brampton's most desirable and family-friendly communities. This elegant 4 + 2 bedroom, 5 bath home showcases over $150K in premium upgrades, featuring hardwood flooring throughout and a seamless blend of style, comfort, and modern convenience. The main floor impresses with soaring 9 ft ceilings and a versatile office/den perfect for working from home, accommodating elderly parents, or creating a dedicated prayer room. An inviting formal living room sets the tone for hosting guests, while the open-concept family room serves as the warm and spacious heart of the home. The modern built-in kitchen is a chef's dream, offering high-end BOACH stainless steel appliances, upgraded countertops, a large pantry, and thoughtful design crafted for both daily living and elevated entertaining. Upstairs, you'll find four generously sized bedrooms, including a luxurious primary suite with HIS & HER closets and a spa-like 5-piece ensuite. All bedrooms feature custom closet organizers for added convenience and storage. The second bedroom includes its own private 4-piece bath, while the remaining two bedrooms share a beautifully finished 4-piece washroom. The fully finished 2-bedroom basement-currently rented for $1,850-provides excellent income potential or comfortable multi-generational living. Outside, enjoy a professionally designed backyard with a blend of concrete patio and green lawn, perfect for summer gatherings, outdoor dining, and family enjoyment. Ideally situated just minutes from top-rated schools, scenic parks, vibrant shopping plazas, Mount Pleasant GO Station, Cassie Campbell Community Centre, and a full range of major amenities, this remarkable home delivers unparalleled luxury, comfort, and convenience at every turn. (id:50886)
RE/MAX Realty Services Inc.
80 Dwyer Drive
Brampton, Ontario
Welcome to this four bedroom semidetached home, located in the prime Vales of Castlemore community. This beautiful home offers separate living/ dining, and family room, a open concept home ideal for family . The main floor features hardwood throughout, updated washrooms, modern window coverings, and a beautifully renovated kitchen with stainless steel appliances, brand new quartz countertops, and a walk out to private backyard Upstairs, you will find four spacious bedrooms with laminated floors and large closet space, along with a small dedicated prayer room(could be used for potential laundry room) The primary bedroom includes a walk in closet and a four piece ensuite. The professionally finished basement adds even more value, with a large recreation area, and washroom that offer great potential for future use if want to make rental separate unit. This home has been freshly painted and includes updates such as new quartz counters in the kitchen and both main floor washrooms, a new roof in 2023, and extended concrete on the driveway continuing all the way to the rear patio. Located in a safe, family oriented neighborhood close to schools, parks, transit, Grocery store, walk-in clinic, restaurants, hospital ,and 407 and other major highways. Will not last long Best opportunity to own at great price. Redmont model 1760 SQFT (id:50886)
Royal LePage Flower City Realty
52 Savino Drive
Brampton, Ontario
2127 Sq Ft As Per Mpac!! Come & Check Out This, 3 Years Old Fully Upgraded 3-Storey Townhouse Backing On To A Ravine Lot. Main Floor Features Huge Rec Room Ideal For Living Space Or A Home Office. This Bright & Spacious Home Features An Open Concept Layout On The Second Floor With Spacious Family & Living Room. Enjoy a Private Retreat Space That Opens Onto A Huge Balcony Ideal For Relaxing Outdoors. Kitchen Is Equipped With Quartz Countertop & S/S Appliances. Third Floor Offers 3 Good Size Bedrooms. Master Bedroom With Ensuite Bath & Walk-in Closet. Located Close To All Amenities Including Shopping Malls, Schools, Highway (401), Parks. (id:50886)
RE/MAX Gold Realty Inc.
509 - 2343 Khalsa Gate
Oakville, Ontario
This bright and modern 2-bedroom, 2-bath end-unit condo offers an inviting open-concept layout with large windows, stylish finishes, and a beautifully designed kitchen featuring stainless steel appliances and ample cabinetry. Enjoy the convenience of in-suite laundry, a private balcony, and dedicated parking. Ideally situated close to parks, schools, places of worship, shopping, transit, and Highways 403 & 407, this home provides luxury, tranquility, and secure living in one of Oakville's most desirable neighbourhoods. Residents also have access to exceptional building amenities, including a pet-wash station, rooftop pool, fully equipped gym, community garden, lounge, and party room. (id:50886)
Royal LePage Real Estate Services Ltd.
45 Merganser Crescent
Brampton, Ontario
Gorgeous 4 + 3 Bedroom, 4 Bathroom 2 Storey Home at sought after location in Brampton. Separate Living/dining & family room, Laminate flooring on Main floor and on 2nd floor. Large master bedroom has additional 13 Ft. x 8 Ft. sitting area and 4 Piece Ensuite. Gourmet Kitchen with Quartz counter top and back splash, Eat-In breakfast area with walk-out to patio. Two car garage with 4 car parking on the driveway. Legal 2nd dwelling basement unit finished with 3 bedrooms, one full bathroom and laundry with separate entrance. Terrific Family Home Steps away from the future LRT line, plazas, school, restaurants, transit and much more. No Reps and Warranties being sold "As Is" (id:50886)
Intercity Realty Inc.
19 Lambert Lane
Caledon, Ontario
2027 Sq Ft As Per Mpac!! Welcome To 19 Lambert Lane, 2 Years Old Fully Upgraded 3-Storey Townhouse In A Highly Desirable Neighborhood. This Bright & Spacious Home Features An Open Concept Layout On The Second Floor With Spacious Family Room, Living & Dining Room. Enjoy a Private Retreat Space That Opens Onto A Huge Balcony Ideal For Relaxing Outdoors. Kitchen Is Equipped With S/S Appliances. Third Floor Offers 3 Good Size Bedrooms. Master Bedroom With Ensuite Bath & Walk-in Closet. Features Spacious Rec Room Great For Additional Living Space, A Home Office, Or Entertainment Area. Located Close To All Amenities Including Shopping Malls, Schools, Highway (401), Parks. (id:50886)
RE/MAX Gold Realty Inc.
26 Goldsboro Road
Brampton, Ontario
Welcome to this bright and spacious Semi-detached 4-bedroom home! Kitchen With Granite Counter and Extended Cabinets Pot lights through out main, upper Hallway and All bedrooms.Throughout.Hardwood floor on main and second levelEnjoy a fully finished basement designed forentertainment, featuring a projector, audio system, and DVD player. The backyard offers peaceful views with direct access to the school ground-no rear neighbours. The master bedroom is enhanced with 4 pc Ensuite ,his-and-her custom closet organizers for maximum comfort and functionality. California Shutters on main level.Extended Driveway.storm door offering enhanced energy efficiency, natural light, & extra security. (id:50886)
Homelife/miracle Realty Ltd
3197 Candela Drive
Mississauga, Ontario
Experience the ideal combination of comfort and potential in this well-maintained semi-detached home. The main level offers a bright and functional layout, featuring three spacious bedrooms, a modern kitchen with a cozy breakfast area, in-unit laundry, a powder room, and a full bathroom. The open-concept living and dining area extends effortlessly to a private balcony, perfect for relaxation or entertaining. Stylish updates include new laminate flooring and beautifully finished wooden stairs. The lower level boasts a fully self-contained 1-bedroom walk-out apartment with a separate entrance, complete with a full 4-piece bathroom and a comfortable living space ideal for extended family or rental income. Conveniently located just minutes from the QEW, Highways 403 and 410, schools, shopping centres, supermarkets, and multiple public transit options. (id:50886)
RE/MAX Paramount Realty
14360 Sixth Line
Halton Hills, Ontario
*NEW PROPANE HEATING* This updated bungalow with plenty of country charm and modern convenience is tucked away in rural Halton Hills, close to the hamlet of Ballinafad. Nestled on a half-acre lot, backing onto picturesque farm fields and a seasonal creek, this home is just a 10-minute drive from Acton and Georgetown and 25 minutes from the 401. Step inside to a spacious foyer/mud room with custom cabinetry and a cozy electric fireplace - a welcoming first impression. The main level is elevated by custom crown moulding throughout and recessed lighting in the living areas. The custom kitchen features soft-close cabinetry, corian countertops, a spacious pantry, and the adjoining dining room walks out to the backyard deck. Relax in the inviting living room, where a wood stove creates a cozy atmosphere. Custom built-ins offer style and storage, while a large picture window frames views of the serene landscape outside. The newly finished basement expands the living space with a spacious rec room with laminated vinyl tile, a sleek 3-piece bathroom and a home office/den/fourth bedroom. The private treed backyard boasts a large split-level deck, ideal for outdoor dining or stargazing under the country sky. Extra attention has been paid to the home's construction to ensure a warm and dry interior. The main level ceiling and the lower level have been double insulated, there is an extra sump pump, and the front downspout leads away to a French Drain in the North side yard for extra protection. The double-car garage has been converted into a workshop and gives access to a second workshop, complete with power and a wood stove. With multiple sheds and an insulated storage container, there's no shortage of space for all your tools and toys. Experience the best of rural living while staying connected to the convenience of nearby towns, trails, and community amenities. (id:50886)
Coldwell Banker Elevate Realty
380 Summerchase Drive
Oakville, Ontario
Welcome to this sun-filled, luxurious two-storey detached home nestled in the heart of Oakville's highly sought-after River Oaks. Situated on an approximately 50 ft wide lot, this elegant residence offers 3,080 sq ft of refined living space, featuring 5 spacious bedrooms, 4 beautifully upgraded bathrooms, & 3-car garage. The main level welcomes you with a *grand foyer* leading to a formal living room with oversized windows, a separate formal dining room, and a dedicated *home office* perfect for remote work or quiet study. The spacious *family room* features a cozy fireplace and flows seamlessly into the large eat-in kitchen, which includes a center island, abundant cabinetry, and a bright *breakfast area* with walkout to the backyard, a great setup for everyday living and entertaining. Hardwood flooring and tasteful finishes add warmth and sophistication throughout the level. Upstairs, the primary bedroom suite is a luxurious retreat, complete with a spacious layout, walk-in closet, and an elegant 5-piece ensuite bathroom featuring quartz countertops, double sinks, a soaker tub, and a glass-enclosed shower. The second master ensuite also functions as a junior primary suite, boasting its own private 3-piece ensuite and generous closet space perfect for guests or multigenerational living. Two of the additional bedrooms, well-sized, are connected by a stylish Jack and Jill ensuite, offering privacy and convenience for siblings or family members. The fifth bedroom is generously sized easy access to the shared bathroom. Every bathroom on this level features modern quartz counters, sleek fixtures, and designer finishes. The upper level boasts over *$150k in premium upgrades*, including hardwood floors throughout and luxurious quartz countertops in all bathrooms. Located in a family-friendly, picturesque neighborhood, River Oaks is home to some of Oakville's top-rated schools - Sunningdale Public School, Munn's Public School, scenic walking trails, lush parks, and more. (id:50886)
Century 21 Property Zone Realty Inc.
1380 Birchwood Heights Drive
Mississauga, Ontario
An exceptional custom-built estate by Montbeck Homes, this stunning Modern Georgian masterpiece offers over 7,500 sq. ft. of refined living in the heart of Mineola West, just 400 meters from Kenollie Public School. Set on a quiet, private lot, the home blends timeless elegance with cutting-edge design. The striking stone facade, black-framed windows, and metal roof with dormer accents exude curb appeal, while manicured gardens and an 8-car driveway complete the impressive exterior. Inside, a 26-ft grand foyer with a showstopping chandelier introduces soaring ceilings, herringbone white oak floors, and sleek Italian quartz tile throughout. The chef's kitchen is a showpiece, with a waterfall island, premium appliances, and custom cabinetry, opening to a skylit covered porch with a gas fireplace and outdoor kitchen rough-in-perfect for year-round entertaining. The two-storey great room stuns with a 26-ft feature wall, modern fireplace, and 42-bulb chandelier. Upstairs, the primary suite offers a private terrace, a custom walk-in, and a spa-worthy ensuite with heated floors. Each additional bedroom features bespoke detailing and designer finishes. Every bathroom has heated floors. The lower level with heated floors, walkout, and bath/bar rough-ins offers endless possibilities - home theatre, gym, or in-law suite. With dual furnaces, EV charging, smart home readiness, and professional landscaping, this home defines luxury living just minutes from Port Credit Village, top schools, marinas, parks, and the QEW. Experience the art of living-refined, inspired, and absolutely unforgettable. Luxury Certified. (id:50886)
RE/MAX Escarpment Realty Inc.
42 - 2441 Greenwich Drive N
Oakville, Ontario
Welcome to a stylish and well-appointed stacked townhome in the heart of West Oak Trails, offering modern comfort in one of Oakville's most desirable communities. This thoughtfully designed residence features a bright, open-concept main floor with a functional kitchen equipped with stainless steel appliances, flowing into a spacious living and dining area with walkout to a private balcony. The versatile den provides the ideal space for a home office or study, while the upper level showcases two generous bedrooms, including a primary retreat with ample closet space. A standout feature of this home is the private rooftop terrace-perfect for relaxing, entertaining, or enjoying peaceful evenings outdoors. With two bathrooms, one parking space, and a locker, this home delivers exceptional convenience. Located close to top-rated schools, scenic walking trails, parks, shopping, and major highways, as well as the GO Station, this townhome offers a balanced lifestyle of comfort and accessibility. Experience the best of West Oak Trails living. (id:50886)
Real Broker Ontario Ltd.
2 - 87 Irwin Road
Toronto, Ontario
Move in Ready! Tasteful Renovation! Large End Unit Townhome. Like a Semi. 3 Spacious Bedrooms, 3 Bathrooms. One of the Biggest Units in the Complex. Excellent and Efficient Layout. Lots of Sunlight. Quartz Counters and Backsplash, 2025 Stainless Steel Appliances in the Modern Kitchen. Walk Out From the Living Room to Spacious Enclosed Private Terrace. Luxurious Top Floor Primary Bedroom and Ensuite. Spacious Laundry Room on Lower Level Could be a 4th Bedroom. Direct Access to Parking on Lower Level to Underground Garage. Close to All Amenities, Shopping, Transit and Schools. (id:50886)
Red House Realty
687 Twain Avenue
Mississauga, Ontario
Charming and sun-filled, this beautifully maintained 2+2 bedroom raised bungalow sits proudly on a picturesque premium corner lot in sought-after Meadowvale Village. Surrounded by lush gardens, vibrant perennials, mature landscaping, and inviting outdoor spaces, including a lovely gazebo, this property is truly a gardener's paradise with exceptional curb appeal. Inside, the home offers a warm, welcoming, and bright open-concept living space with tall ceilings, generous windows, hardwood floors, and an updated kitchen. The well-designed main level provides spacious principal rooms, abundant natural light, and direct access lower level to the rare double car garage and extended driveway. The fully finished in-law suite provides outstanding versatility for an extended family, featuring large above-grade windows, a private entrance through the garage, a full kitchen, a comfortable living area, and well-appointed rooms. With its cute, cozy charm, meticulous upkeep, and sunlit interior, this home delivers both comfort and character. The premium corner setting offers exceptional outdoor enjoyment and plenty of room to cultivate your own garden oasis. Located in a family-friendly neighbourhood known for its parks, scenic trails, top-rated schools, and easy access to major highways, transit, and shopping, this is a lovingly cared for home with endless possibilities and a rare opportunity in one of Mississauga's most desirable communities. (id:50886)
Royal LePage Signature Realty
RE/MAX Gold Realty Inc.
3896 Lacman Trail
Mississauga, Ontario
Welcome to 3896 Lacman Trail, a beautiful and well-maintained semi-detached home located in the heart of Churchill Meadows, one of Mississauga's most sought-after family communities. This spacious home offers 3 bedrooms, 3 bathrooms, and over 1,860 sq. ft. of above-grade living space, with an additional 908 sq. ft. unfinished basement full of potential. Featuring a functional open-concept layout, this home is perfect for growing families, first-time buyers, or investors. The main floor boasts a bright living and dining area, a large eat-in kitchen with ample cabinetry, and a walkout to the private backyard. Upstairs, you'll find three generously sized bedrooms including a primary suite with a walk-in closet and ensuite bath. The property also includes parking for two vehicles, a full-size garage, and is ideally located close to top-rated schools, public transit, parks, trails, and major highways (403, 407). Don't miss this opportunity to own a home in a prime location with strong future appreciation and lifestyle convenience. (id:50886)
Exp Realty
2035 Folkway Drive
Mississauga, Ontario
Welcome to your next chapter in Coveted Sawmill Valley! This beautifully updated 4-bedroom home checks all the boxes-space, style, and that "ahhh, I'm home" feeling the moment you walk through the door. Inside, everything feels fresh and bright with new paint, new broadloom, and updated flooring throughout. The bedrooms are sun-soaked and generous in size-perfect for quiet mornings or winding down after a long day. The bathrooms have been tastefully upgraded, and the kitchen is truly the heart of the home, with modern finishes and plenty of room to cook, gather, and create memories. Warm up to the glow of a wood burning fireplace in the family room, with freshly finished hardwood flooring. The welcoming dining and living room features lovely space for entertaining with beautiful mahogany floors and large bay window. The finished basement is a standout feature. It's essentially its own little suite with a second kitchen, a large living area, and a roomy bedroom. There's also a cozy den with a charming brick accent wall-ideal for a home office, or a quiet retreat. Tons of storage space or potential for a second bedroom, two walkouts to the backyard and deck, and a separate entrance give this lower level endless possibilities-extended family, or a fantastic hangout zone. Location-wise, it's hard to beat. You're a short stroll from the University of Toronto Mississauga, top-rated schools, transit, and beautiful trails. Clarkson and Erindale GO stations are just minutes away, and you're close to Credit Valley Hospital and major commuter routes-everything you need, right where you want it. This home is truly move-in ready and waiting for someone new to fall in love with it. Sawmill Valley is one of those neighbourhoods people stay in for a reason-Find out why once discovered Sawmill Valley is so hard to leave. Ready to see it for yourself? Reach out for a private showing. We are Getting You Home (id:50886)
Royal LePage Signature Realty
3325 Taha Gardens
Oakville, Ontario
Welcome to this brand-new, three-storey townhouse offering 1,689 sq. ft. of well-planned living space, plus a basement. The home is designed to be both stylish and practical, with comfortable features throughout.The ground floor includes a flexible room that can be used as a home office, family area, or hobby space, and also provides direct access from the garage. A modern piano-color staircase adds a clean, elegant touch as you move between levels.On the second floor, the open-concept layout and 10-foot ceilings create a bright, spacious feel. The kitchen features center island with quartz countertops and full-height cabinets for plenty of storage. The family room opens onto a large terrace that's great for outdoor dining or barbecues, with a gas line already installed. This floor also includes a well-sized third bedroom.The third floor has 9-foot ceilings, two bedrooms, and a convenient laundry area. The primary bedroom features a walk in closet and its own private balcony, giving you a quiet spot to relax outdoors.With parking for two cars (garage plus driveway) and a convenient location close to restaurants, the River Oaks Community Centre, shopping, and major highways (403 and QEW), this home offers comfort, convenience, and modern style in one of Oakville's most desirable neighbourhoods. (id:50886)
Hc Realty Group Inc.
43 Horsham Street
Brampton, Ontario
Client RemarksWelcome to 43 Horsham Street, Brampton - a stunning and spacious 4+3 bedroom, 4-bath detached home located in a highly sought-after, family-friendly neighbourhood. This beautifully upgraded home offers a bright and open-concept main floor featuring a modern kitchen with quartz countertops, stainless steel appliances, and ample cabinetry. The inviting living and dining areas are perfect for entertaining or relaxing with loved ones. Enjoy the convenience of a double car garage, ample driveway parking, and a fully fenced backyard perfect for summer gatherings. Situated close to schools, parks, shopping, public transit, and major highways, this home offers the perfect balance of comfort and convenience. An ideal choice for large families or investors - move-in ready and waiting to be called home! (id:50886)
RE/MAX Real Estate Centre Inc.
28 Bramfield Street
Brampton, Ontario
Amazing double car garage detached home for sale. This 4 Bedroom Open Concept Home Offers Approx 3108 Sqft Of Luxury Living Space, This Home features, Double Door Entry, big Chef Kitchen With Quartz Counter Tops, Espresso Colored Cabinets, Back Splash, Appliances, Servery Between Dining Room & Kitchen, Gleaming Laminate & Hardwood Flooring, good size Washrooms, New Dark Oak Stairs, Must See!!, Close To Community Center, Go Station, Hwy's,& Schools, 2nd Fireplace In Master Bdrm, Extremely Large Bedrooms, 2 Entrances To Bsmt. Please note that the property is being sold in 'as is, where is' condition. (id:50886)
Homelife/miracle Realty Ltd
3 Sister Oreilly Road
Brampton, Ontario
3105 Sq Ft As Per Mpac!! Come & Check Out This Fully Detached Luxurious 3 Gar Garage Tandem House, Built On 58 Ft Wide Lot With. Comes With Finished Basement With Separate Entrance. Main Floor Features Separate Family Room, Combined Living & Dining Room. Main Floor Comes With Huge Den & Hardwood Floor. Upgraded Kitchen Is Equipped With S/S Appliances & Breakfast Area With W/O To Yard. Main Floor Ceiling Is 10 Ft & Second Floor Ceiling Is 9 Ft. Second Floor Offers 4 Spacious Bedrooms & 3 Full Washrooms. Master Bedroom With 5Pc Ensuite Bath & Walk-in Closet. Finished Basement Features 2 Bedrooms, Kitchen & Full Washroom. Separate Laundry In The Basement. Upgraded With Pot Lights Inside & Outside The House & Water Sprinkler System (id:50886)
RE/MAX Gold Realty Inc.
132 Bloomsbury Avenue
Brampton, Ontario
This stunning detached home sits proudly on a premium corner lot and offers over 6,000 sq. ft. of luxurious living space. Thoughtfully designed for elegance, comfort, and versatility, it features two master bedrooms, a fully legal basement apartment with a separate entrance-providing excellent rental income potential-and an additional in-law suite ideal for multigenerational living. The interior showcases top-of-the-line upgrades throughout, including a beautifully crafted chef's kitchen, spacious principal rooms, and exceptional custom finishes. The upper level boasts two master retreats, one complete with a spa-like ensuite featuring a jacuzzi. Every bedroom is equipped with its own private washroom for unmatched comfort and convenience. Exterior highlights include a 3-car garage, an expansive stone-paved driveway with ample parking, and a beautifully landscaped, stone-paved backyard perfect for outdoor entertaining. Combining luxury, functionality, and significant income potential, this premium corner-lot property presents an outstanding opportunity for families and investors alike. (id:50886)
RE/MAX Realty Services Inc.
200 Glenashton Drive
Oakville, Ontario
Welcome to this beautifully upgraded freehold townhome in sought-after River Oaks! Featuring over 1,700 sq. ft. of living space with 3+1 bedrooms and 2.5 baths, this home seamlessly blends style, comfort, and function. At its heart is a brand-new kitchen with contemporary white shaker cabinetry perfect for everyday living and entertaining. Hardwood flooring flows throughout the entire home, adding warmth and elegance. The primary bedroom offers a walk-in closet and an upgraded 4-piece ensuite . Recent major updates include a high-efficiency furnace, a new roof, and energy-efficient windows. The top-floor open space can serve as an additional bedroom, rec room, home office, or play area. Step outside to a fully fenced backyard oasis with a spacious wood deck and mature trees. A detached 2-car garage with laneway access completes this exceptional property. This house has had only one very loving owner who kept everything in top shape, and can provide detailed receipts of all home improvements. Close to shopping, schools, parks, and trails, this meticulously maintained, move-in-ready home is not to be missed. (id:50886)
Royal LePage Real Estate Services Ltd.
257 Strathcona Drive
Burlington, Ontario
Welcome to this updated family home in the heart of Shoreacres. RECENTLY ADDED JACK-AND-JILL BATH ON UPPER LEVEL and updated throughout in 2024 with over 2000 square feet of finished living space, this home has been transformed with custom finishes throughout. The open-concept main floor is greeted by a functional entrance with custom built-ins and storage (including closet with bench) that lead into the living room, dining area, and kitchen. The kitchen features paneled Fisher & Paykel appliances, a waterfall quartz island with seating, and sleek cabinetry offering ample counter and storage space. Upstairs, you'll find three spacious bedrooms , all with their own private ensuites. The lower levels extend your living space with two family/rec rooms, wet bar area, and in-wall wiring ready for a home theatre setup - ideal for movie nights or a teen hangout space. This level also includes a fourth bedroom with a 4-piece ensuite, perfect for teens, extended family, and guests. Updates include engineered hardwood floors, fluted feature walls, built-in fireplace, custom and motorized blinds, and integrated wall lighting, newer windows throughout, refreshed landscaping, garage door (2025), & owned hot water heater. Just steps to the lake, this is an opportunity to move into a turnkey, designer-finished home in a true family-friendly neighbourhood. Welcome to one of South Burlington's most sought-after neighbourhoods, known for its top-rated schools, parks, and strong community feel. (id:50886)
RE/MAX Escarpment Realty Inc.
685 Jane Street
Toronto, Ontario
Fully Renovated 2-Storey Home in the Heart of Rockcliffe-Smythe! This bright and modern home offers exceptional versatility and value, featuring a total of 3+2 bedrooms, 4 bathrooms, 2 kitchens, 2 laundries, 2 fridges, and 2 stoves. Enjoy luxury vinyl flooring throughout, a stylish kitchen with stainless steel appliances, and modern finishes from top to bottom. The open-concept layout provides a seamless flow between living and dining spaces, while the spacious bedrooms ensure comfort for every member of the family. Includes 1 parking space and a fully renovated basement, currently rented for $1,900 per month, offering a great mortgage helper. Conveniently located near public transit, shopping, schools, and parks, this home is move-in ready and waiting for its next owner to enjoy! (id:50886)
Exp Realty
157 Blackthorn Avenue
Toronto, Ontario
This is an exceptional move-in ready family home that sets the standard for contemporary, comfortable living. This updated residence flawlessly integrates modern design with practical, everyday functionality, offering a bright & inviting space for a dynamic family lifestyle. The moment you step inside, you are greeted by a bright, open-concept main floor. Designed with efficiency in mind, this layout ensures a seamless flow between living, dining & cooking areas, perfect for daily family life & entertaining. The main floor boasts a beautiful 2-piece powder room & a mudroom located towards the rear; this essential area acts as a buffer between the living space & the backyard/garage. It provides a dedicated spot for coats, shoes & bags, helping to keep the main living areas tidy, making transitions in & out of the home effortless. The 2nd floor is dedicated to rest & retreat, featuring 3 generously sized bedrooms. Each room offers ample private space & abundant natural light, comfortably accommodating the needs of the entire family. The lower level features a spacious & versatile rec room, 3-pc bath & laundry area. A significant & valuable feature of this property is the 1.5-car garage. This offers more than just secure, covered parking; the extra space provides crucial storage for seasonal items, tools, or serves as a perfect area for a workshop/hobby space. Boasting an incredible 11' of width, the drive is a breeze to get in and out of, unlike most mutual drives. The property is situated in a highly sought-after location, making it a compelling choice for families. The close proximity to schools simplifies the morning routine, allowing children to walk or have a quick commute. Commuters will find the location invaluable with quick access to public transit. This meticulously maintained residence represents a superb, turnkey opportunity. It is not just a house, but a chance to settle immediately into a high-quality, functional home within a fantastic neighbourhood. (id:50886)
Sotheby's International Realty Canada
286 Vellwood Common
Oakville, Ontario
Welcome to this beautifully furnished, upscale freehold town home located in one of Oakville's most prestigious and sought-after communities. (Update: The owners will also consider exceptional offers for an unfurnished lease.) Situated on a premium lot backing onto serene green space and a mature wooded area, this home offers exceptional privacy and picturesque views year-round. Step inside to a bright, open-concept main level featuring soaring 10' ceilings, elegant finishes, and an inviting contemporary design. The upgraded chef's kitchen showcases heated floors, stainless steel appliances, and stylish cabinetry-perfect for everyday living and entertaining. The upper level offers 9' ceilings, spacious bedrooms, and luxurious bathrooms, including a primary en-suite with heated floors for added comfort.The lower level features a walkout to a beautifully landscaped backyard, complete with exterior lighting and custom fencing that enhances both ambiance and privacy. An upper deck equipped with a gas line for BBQ makes outdoor living effortless.This home is fully furnished-simply move in and enjoy turnkey living in South West Oakville. An exceptional home in a prime location-don't miss this rare opportunity!Tenant is responsible for paying all utilities. (id:50886)
International Realty Firm
5535 Schueller Crescent
Burlington, Ontario
SOUTH BURLINGTON, FREEHOLD townhome offers 4 bedrooms, 1.5 bathrooms, and a finished lower level with OVER 1500 square feet of living space! The main floor features a spacious, open-concept living and dining area, perfect for entertaining. Upstairs, you'll find four generously sized bedrooms and a full 4-piece bath. The finished lower level includes a large recreation room, laundry area, storage space, and convenient access to the garage and backyard . Outside, enjoy a single car garage, driveway parking, and a private, low-maintenance backyard with a two tier deck. Located on a quiet, family-friendly crescent close to parks, schools, shopping, the GO train, and public transit. Waiting for your updating & upgrading ideas. (id:50886)
RE/MAX Escarpment Realty Inc.
82 Merton Road
Brampton, Ontario
Welcome to this beautifully renovated and fully upgraded 3+1 bedroom, 5-level backsplit semi-detached home located in the highly desirable Brampton North community. This stunning property has been completely transformed and features brand-new flooring throughout, fresh paint, and a bright open-concept living and dining area with large front-facing windows and modern pot lights, creating a warm and inviting atmosphere. The brand-new kitchen is a showstopper, designed with elegant granite countertops, a matching granite backsplash, sleek porcelain tile flooring, and brand-new, never-used stainless steel appliances that blend style and practicality. All bedrooms are spacious, filled with natural light, and perfect for comfortable family living. The fully finished basement offers a separate walk-out entrance, a cozy living area with a fireplace, and excellent potential for an in-law suite or rental income. With three separate entrances, this home provides fantastic flexibility and multiple income-generating possibilities, as each section includes its own bedroom and washroom-ideal for extended families or investors. Step outside to a fully covered backyard patio with a skylight, offering a great space for year-round enjoyment, along with a built-in storage room for added convenience. The roof was installed in 2016, and the furnace and air conditioner were replaced in 2019, ensuring comfort and peace of mind. Conveniently located close to highways, schools, parks, shopping centers, and restaurants, this move-in-ready backsplit 5 home offers modern finishes, functional design, and exceptional value. Don't miss the opportunity to own a truly special property that's ready for you to move in and enjoy......Hot Water Tank Owned.... Property Is Virtually Staged. (id:50886)
RE/MAX Real Estate Centre Inc.
7 Belgate Place
Toronto, Ontario
Nestled on a quiet, family-friendly street, this charming 3+1 bedroom, 2-bathroom bungalow offers excellent curb appeal and a bright, welcoming interior. The main floor features hardwood floors throughout and a modern kitchen renovated within the last five years, complete with granite countertops and stainless steel appliances. With its desirable south-facing orientation, the home is filled with natural light throughout the day. A separate entrance leads to a well-designed 1-bedroom basement apartment with above-grade windows, providing a great option for extended family, guests, or potential rental income. Outside, the large private driveway accommodates up to four cars, complemented by a 1-car garage for added convenience. Located just minutes from Michael Power High School, major highways, Centennial Park, and Pearson Airport, this home offers the perfect balance of tranquility and accessibility. (id:50886)
RE/MAX Professionals Inc.
44 Edgar Road
Caledon, Ontario
Welcome to 44 Edgar Rd. Caledon, a home nestled in the safest & family friendly community of Bolton east, that truly redefines luxury living. From the moment you step inside, you'll find your dream home. This 5-bedroom, 3 -bathroom bungalow has been fully renovated from top to bottom with over $100,000 in upgrades and offers a total living space of more than 2600 sq. ft. - featuring 1335 q. ft. on the main floor and an additional 1300 sq. ft. in the lower level. It sits on a spacious 38 X 109ft lot with beautiful front and back landscaping that sets the tone for the elegance inside. The basement is just as impressive, offering a 9Ft Ceiling, two way fireplace & Large Windows. It's perfect for movie nights, guests bedrooms with fireplace, or multi-generational living. This home is ideal for large families, seniors, or couples living with parents - with minimal stairs, abundant storage, and every space designed for comfort and ease. Park with ease in the double-car garage, and admire the extensive work of exposed aggregate concrete driveway & side yards built to last a lifetime. Step outside to your private, huge backyard with a new deck & concrete patio. the perfect setting to host 15-20 friends and family while creating unforgettable memories. This home truly has it all - style, comfort, and luxury in every corner. Minutes from Vaughan, Top rated schools, Highways, Shopping. (id:50886)
RE/MAX Realty Services Inc.
3311 Kings Masting Crescent
Mississauga, Ontario
Must See! A rare opportunity to own a detached home backing onto a park in the family-friendly Erin Mills community. Nestled on a quiet, scenic crescent surrounded by trails, parks, top schools, and everyday amenities, this cozy home features a bright, open-concept layout with an extra-spacious sun-filled main floor. The private driveway fits 4 cars, and concrete walkways around the house lead to a large backyard perfect for entertaining and summer BBQs. The finished basement adds flexible space for a rec room or home office, plus a full bath, a guest/4th bedroom, and a huge crawlspace for storage. Conveniently located near UTM, Credit Valley Hospital, shopping centers, HWY 403, QEW, and GO transit. A Wonderful Home at an Amazing Price - Don't Miss Out! (id:50886)
Bay Street Group Inc.
First Class Starlink Realty
90 Goldsboro Road
Toronto, Ontario
Welcome to 90 Goldsboro Rd! 3 Bedrooms Detached Backsplit Very Spacious Well Cared Home with Functional and Practical Layout, Open Concept, Gleaming Hardwood Floor Throughout Main Level and Bedrooms, The Upstairs Kitchen Offers Stainless Steel Appliances and Granite Countertops, Backsplash. Upgraded Windows, Roof Shingle Done Recently, Sitting on Premium 53 by 120 ft. Lot comes with Finished Basement and Separate Entrance, Huge Rec Room and Kitchen, 4 Pc Washroom, Laundry, Cold Room, Lots of Storage in Crawl Space, Ideal for End users or Investors, Plenty of car parking in Driveway, Located At Very Central And Convenient Location..Location..Location. Near Hwy 427/401/407/409 Minutes Away From Pearson International Airport, Schools, Parks, Library, Finch West LRT, TTC, Hospital, York University, University of Guelph-Humber, Humber College, Toronto Downtown, Shopping and Other Amenities. Don't Miss Out On This Incredible Opportunity, Lot more to mention ***come to see*** wont stay long in market***act now*** (id:50886)
Century 21 People's Choice Realty Inc.
12 Flaherty Lane
Caledon, Ontario
WELCOME TO FLAHERTY LANE!! One of Caledon's most prestigious estate style developments. This newly renovated home sitting on 10 acres was gutted from top to bottom offering over 6000 sqft of finished above grade with an additional 700 sqft of unfinished loft area above the garage for your extended family and an additional 3100 sqft for you to add your personal touches if you wish to fully finish the basement or the loft above the garage. This home sits close to all the countryside can offer including quaint shops & food service facilities in the Village of Alton & all of the contemporary services of Orangeville just minutes away. Bordering on conservation lands, you can hike for hours in solitude and enjoy the many world class golf courses, spas and micro breweries this community has to offer. This home boasts 3 levels above grade with 2 Bedrooms ensuite, laundry on the main and 2nd level and a huge Great Room attached to the kitchen. Two propane fireplaces will warm up this massive home and provide the ambiance these rooms deserve. The decor and finishes are second to non with quartz counter tops and flooring, built in high-end appliances, large windows throughout allow you to take in all the countryside has to offer - particularly at this time of year with the fall colors. No expense has been spared with finishes to the highest degree. The Primary Bedroom offers a sitting area with a large his/hers walk-in closet. You will appreciate the stunning plank hardwood flooring throughout, the many pot lights that light up this gem and the 10ft ceilings that show off this homes features. The location is just 45 minutes to Pearson Airport and just a hop skip and a jump to the Caledon & Bruce Trails, a chip and a put to world class golf such as Osprey Valley TPC and Devils Pulpit just a snow show away from the Caledon Ski Club and a cast away from the Caledon Trout Club. (id:50886)
Sutton-Headwaters Realty Inc.
5 - 3429 Ridgeway Drive
Mississauga, Ontario
Stunning 2 Bedroom 2.5 Bathroom Two Level Condo Stacked Townhome With 1 Covered Parking Spot Located in Desirable and Highly Sought After Mississauga Location. Close To 1000 Square Feet Of Living Space, Consisting of an Expansive Living and Dining Space and a Tremendous Modern and Functional Kitchen That is Fully Equipped with S/S Appliances including Fridge, Stove, Oven, Microwave and Dishwasher. The Ground Level also Consists of an Outdoor Terrace Perfect for Patio and BBQ Space & Hosting Friends & Family. The Upstairs Consists Of A Laundry Room w Washer/Dryer For Added Convenience, Master Bedroom with 3 Piece Ensuite & Secondary Bedroom With A 3 Piece Common Bathroom. Walk To The Shopping & YMCA Community Centre. Tremendous Location Close to Restaurants Including The Renowned Ridgeway Food Plaza, Grocery Stores, Hiking Trails, Sheridan College, UTM, Costco, Walmart, Lifetime GYM, Erin Mills Town Centre, Credit Valley Hospital & Much More!. Easy Access To Public Transit & Highways, (401/103/407/QEW), Minutes To South Common Bus Terminal Connecting you Across GTA including to Downtown Toronto. Perfect For First Time Home Buyers. Building Insurance, Parking, Common Elements included. (id:50886)
Homelife G1 Realty Inc.
15 Brookbank Court
Brampton, Ontario
Welcome to this exceptional 4-bedroom home, perfectly situated in one of Brampton's most exclusive neighbourhoods just off Conservation Drive. Thoughtfully upgraded throughout, the residence showcases a fully renovated gourmet kitchen with a gas stove, stainless steel appliances, granite countertops, and abundant oak cabinetry. The spacious primary suite offers a cozy wood-burning fireplace, an oversized walk-in closet, and a beautifully updated 6-piece ensuite with heated floors, while a newly renovated 4-piece bath serves the second floor. Separate living and family rooms are connected by a striking two-sided wood-burning fireplace, with the family room enhanced by soaring vaulted ceilings and elegant French doors. From the breakfast area, step outside to a professionally landscaped backyard featuring a two-tiered patio, sparkling inground pool, underground sprinkler system, and interlocking walkways. The finished basement adds even more living space with a recreation room warmed by a gas fireplace, a sitting and gaming area, a 3-piece bath with air-jet tub, a cold cellar, and extensive pot lighting with upgraded fixtures, all complemented by generous storage. Laundry can easily be relocated to the main floor mudroom, with plumbing and electrical connections already in place. Additional highlights include newer windows, a roof replaced in 2024, and a large pie-shaped lot with tasteful landscaping. Close to scenic trails and Heart Lake Conservation Area, this beautifully decorated home offers warmth, elegance, and functionality-an outstanding property that truly deserves your attention. (id:50886)
RE/MAX Real Estate Centre Inc.
6906 Hickling Crescent N
Mississauga, Ontario
Elite Pick Your Next Dream Home Awaits! This stunning property offers a legal basement apartment with 2+1 bedrooms and 2 washrooms providing income potential from day one, a unique sunroom perfect for year-round relaxation, a separate entrance for added privacy, a lovely family-sized kitchen along with a second kitchen ideal for large families or entertaining, a bright breakfast area, separate family and living rooms, a charming wood-burning fireplace, four spacious bedrooms on the upper level, EV charger and gas stove rough-ins for future convenience, stylish pot lights throughout, and a freshly painted interior ready for move-in. Located in the peaceful and highly desirable Meadowvale community, this home is surrounded by groceries, restaurants, schools, places of worship, and is just minutes from two GO bus and train stations offering the perfect blend of comfort, convenience, and income potential. (id:50886)
Cityscape Real Estate Ltd.
214 - 2010 Cleaver Avenue
Burlington, Ontario
Welcome to this beautifully appointed 2-bedroom, 2-bathroom condo with 2 owned parking spots in Burlington's desirable Headon Forest community-now the lowest-priced suite of its kind in the area. Thoughtfully designed, the home offers a spacious living and dining area with a walkout to a private balcony, a functional kitchen with ample storage, and a modern 5-piece bathroom. The primary bedroom features a generous walk-in closet, while the second bedroom showcases a charming bay window-perfect for a cozy reading nook. Additional conveniences include in-suite laundry and a locker for extra storage. With exceptional value at $499,900, opportunities like this are truly rare. Ideally situated close to parks, schools, shopping, restaurants, and major highways, this move-in-ready suite delivers comfort, convenience, and one of Burlington's best offerings at this price point. (id:50886)
Real Broker Ontario Ltd.
20 Peelton Heights Road
Brampton, Ontario
Location, Location, Location! This beautifully maintained, fully detached home offers rare privacy with no neighbour to the right and a serene city park behind. Perfectly situated in a central location, it provides easy access to all amenities and major highways. Step inside through a wide vestibule entrance into a spacious open-concept living and dining area, highlighted by a large side-yard picture window and upgraded hardwood flooring. The upgraded eat-in kitchen features oak cabinetry, piano-hinged corner cabinets, a pull-out spice rack, ceramic backsplash, built-in microwave, display shelving, and a convenient sliding door walk out to a generous wood deck- ideal for entertaining. An upgraded oak staircase leads to three generously sized bedrooms, each with hardwood flooring, colonial doors, and refined millwork. The oversized primary suite boasts a double closet and a stylish two-piece ensuite. The professionally finished lower level offers a versatile family room, fourth bedroom, storage room, and separate laundry area. Outside, enjoy a double-width driveway and oversized 1.5-car garage with built-in storage. Additional upgrades include central air conditioning, a forced-air gas furnace, and tilt-in windows. A must-see home that perfectly blends privacy, comfort, and convenience! (id:50886)
Century 21 Millennium Inc.
32 Daden Oaks Drive
Brampton, Ontario
Aprx 1800 Sq Ft!! Come and Check Out This Very Well Maintained Semi Detached Home Built On A 30Ft Wide Lot. Open Concept Layout On The Main Floor With Spacious Family & Combined Living & Dining Room. Hardwood Floor Throughout The House. Upgraded Kitchen Is Equipped With Quartz Countertop & S/S Appliances. Second Floor Offers 4 Good Size Bedrooms. Master Bedroom With Ensuite Bath & Walk-in Closet. Unfinished Basement With Separate Entrance. Upgraded House With New Furnace, Heat Pump & AC Unit (2 years old). (id:50886)
RE/MAX Gold Realty Inc.
358 Mcnabb Crescent
Milton, Ontario
Set in the heart of the Dorset Park neighbourhood, this home offers a welcoming layout, great natural light, and a large fenced yard that gives the property an inviting, family-friendly feel. This updated 4-level sidesplit features 3+1 bedrooms, 2 renovated bathrooms, and a finished basement that adds valuable living space. The main floor includes a bright living and dining room with a large front window and fresh paint throughout, while the kitchen offers a breakfast area, backsplash, double sink, plenty of cabinetry, and a walkout to the backyard, giving you one of two access points to the outdoors. The ground floor provides added comfort with a relaxed family room and a second walkout to the patio and private yard. Upstairs are three well-sized bedrooms with generous windows, along with a renovated 4-pc bathroom and a linen closet. The primary bedroom features a wall-to-wall closet, and the other bedrooms include a double closet and a standard closet. The finished basement is a great bonus space with pot lights, a second bathroom, and a bedroom with above-grade windows, a cedar walk-in closet, and a laundry area with a laundry tub and extra storage. Additional highlights include a unilock front porch, a double closet at the front entrance, owned water softener and water heater, a single garage, and parking for two cars in the driveway. The spacious backyard offers plenty of room to unwind and enjoy the quiet neighbourhood surroundings. Close to parks, schools, trails, shopping, restaurants, and many of Milton's best amenities. (id:50886)
Royal LePage Real Estate Associates
13 Mackay Street N
Brampton, Ontario
Welcome to 13 McKay Street North, a beautifully maintained and fully upgraded 4+1 bedroom detached home with a double car garage, located in Brampton's highly desirable M Section on an extra-wide 52+ ft lot with stone walkway and a double-door upgraded entrance. This pride-of-ownership property features hardwood floors on the main level, main floor laundry, upgraded trims and baseboards, bay windows allowing natural light, a formal living and dining room, and a modern kitchen with quartz countertops, centre island with breakfast seating, built-in tower appliances, stainless steel cooktop stove and double-door fridge. The cozy family room offers a stunning stone accent wall with fireplace and built-in cabinets, leading to an impressive three-season fully covered sunroom overlooking the backyard-perfect for relaxing or entertaining. The hardwood staircase leads to four spacious bedrooms including a primary suite with upgraded quartz vanity ensuite and walk-in closet, generous secondary bedrooms, plus an upgraded shared bathroom with double vanity and quartz countertop. The fully finished basement includes a large recreational area with big windows, upgraded bathroom with standing shower, one bedroom with double closets, storage areas, and versatile space ideal for a gym, home theater, or office. Conveniently located close to schools, buses, shopping, and parks-this move-in ready home reflects true value and exceptional care. (id:50886)
RE/MAX Skyway Realty Inc.
527 Fernforest Drive
Brampton, Ontario
***LEGAL BASEMENT APARTMENT*** Welcome to this newly renovated detached home, offering a perfect blend of modern style, comfort, and convenience! This stunning property features a wide range of upgrades designed to elevate your everyday living. Step into the heart of the home and enjoy the brand-new kitchen, brand new fireplace, new flooring, thoughtfully designed with both elegance and functionality in mind, complete with top-of-the-line appliances. Freshly painted interiors create a bright and inviting atmosphere, ready for you to add your personal touch. The primary bedroom includes a private ensuite, offering added comfort and privacy. The home also features a legal basement apartment with a separate entrance, two separate laundry areas, and a walkout to your private backyard-perfect for extended family or rental potential. All washrooms have been updated with new vanities, adding a refined, modern touch. Additional upgrades include sleek pot lights throughout the home. Location is unbeatable-situated directly across from a school, with bus stops right outside the house, and just minutes to the highway, shopping plaza, and transit options for ultimate convenience. Note: The basement is currently under renovation and will be fully completed in two weeks. The legal basement apartment certificate will also be available within that time. Don't miss your chance to call this beautifully updated property home. (id:50886)
RE/MAX Millennium Real Estate
3205 Rolling Stone Court
Mississauga, Ontario
Custom luxury home you've been dreaming about. Tucked away on a quiet cul-de-sac in the heart of one of Cooksville's most coveted pockets, 3205 Rolling Stone Court is the rare offering you thought you'd never find: a fully custom-built masterpiece on an expansive 49 by 132 ft. premium lot with over 4,100 sq ft of flawless, move-in-ready living space. The stone-and-brick façade, extra-wide driveway (parking for 4), oversized garage 19.5 ft by 26.11ft. Step inside and prepare to fall in love: soaring ceilings, a dramatic staircase, and sunlight flooding through oversized windows dressed in elegant zebra blinds and crown mouldings. Every detail has been thoughtfully executed. The heart of the home is a chef's dream kitchen - stone countertops, black stainless steel appliances, and a huge breakfast area that walks out to your private backyard oasis with hot tub and gazebo. Perfect for morning coffee or evening entertaining under the stars. Adjacent, the massive family room features a custom wall and serene garden views, while formal living and dining rooms offer the ideal spaces for holidays and special occasions. Upstairs, the primary suite is pure indulgence: private balcony, his-and-hers walk-in closets, and a spa-inspired ensuite with heated floors. A second bedroom enjoys its own ensuite, plus two more oversized bedrooms, a shared bath, and the ultimate convenience - full upper-level laundry. The fully finished lower level adds over 1,000 sq ft of bonus living: enormous recreation room, separate great room (ideal in-law or teen retreat), second laundry, powder room, and storage galore. Location perfection: minutes to Square One, UTM, top-rated schools, Cooksville GO, QEW/403/401, trails, and parks - yet peacefully removed from the noise. Meticulously maintained, tastefully upgraded, and sitting on a lot this size in this exact enclave. This isn't just a house. It's your family's forever headquarter. Check the Floor Plan!!! For more inf. please watch the video tour. (id:50886)
RE/MAX Escarpment Realty Inc.
17 Ashurst Crescent
Brampton, Ontario
Beautiful 5-Level Backsplit -Welcome to this spacious and well maintained 5-level backsplit featuring 3 bedrooms a newly renovated bathrooms with hardwood floor and large linen closet, Separate Living room , Family room and dining room, both above ground and filled with natural light. Modern Kitchen with breakfast with quartz counter and double sink,Updated bathroom for added convenience. Bright family room located between the ground floor and basement. Large basement offering extra space or storage. RECENT UPGRADES : New hardwood floors, windows, paint, kitchen, siding, eavestrough, stucco, soffit, pot lights, and roof, Front porch with new steps and huge backyard deck perfect for entertaining. Garage door with remotes, two sheds, and fully fenced yard (city approved) Includes fridge, stove, dishwasher, A/C all light fixtures and curtains. Must See !! Amenities: Nearby schools ,parks, Pond, public transportation, hospitals, shopping centers, Hwy, gas stations, walking trails. ** This is a linked property.** (id:50886)
Century 21 People's Choice Realty Inc.
22 Cowan Avenue
Toronto, Ontario
Welcome to 22 Cowan Avenue, a beautifully restored Victorian masterpiece brimming with character, warmth, and modern sophistication. Located on one of Parkdale's most coveted streets, this sun-drenched home blends timeless architectural charm with thoughtful, top-to-bottom renovations designed for today's lifestyle.Step inside and be captivated by the soaring ceilings, rich natural light, and an inviting ambience anchored by a wood-burning fireplace.At the heart of the home lies a stunning chef's kitchen, complete with an oversized centre island, premium finishes, and abundant prep and storage space. Perfect for entertaining, family gatherings, or culinary adventures.The spacious layout offers four generous bedrooms, including a spectacular third-floor primary retreat. This private sanctuary features a tranquil office space, a modern three-piece ensuite, sunny skylights, and a private rooftop deck-the ideal spot for morning coffee or unwinding at sunset.The finished basement adds valuable bonus space for recreation, guests, or storage. Outside, the deep 150-foot lot provides endless potential-an exceptional opportunity for a future garden suite.Perfectly positioned just steps to Lake Ontario, Liberty Village, and Queen West, this home offers unbeatable walkability and access to trendy shops, vibrant restaurants, and lush green spaces. With fantastic transit options nearby, commuting across the city is effortless.Beautifully renovated, thoughtfully designed, and ideally located-22 Cowan Avenue is a rare Parkdale gem you won't want to miss. (id:50886)
RE/MAX West Realty Inc.
4208 Stonemason Crescent
Mississauga, Ontario
Welcome to 4208 Stonemason Crescent-an exceptional opportunity to own a beautifully updated and affordably priced home in the heart of Erin Mills' prestigious Sawmill Valley community. This charming 3-bedroom, 2-bath residence offers a perfect blend of comfort, style, and thoughtfully executed modern upgrades. Step inside to a bright, open-concept living space highlighted by designer paint tones, contemporary flooring, and expansive windows that fill the home with natural light. The renovated gourmet kitchen features granite countertops, a stone backsplash, pot lighting, and generous cabinetry-ideal for both everyday meals and entertaining. This functional layout includes one bedroom conveniently located on the main floor-perfect for guests, in-laws, or a home office-while two additional bedrooms on the upper level provide comfortable, private retreats for family members. Both updated bathrooms showcase granite finishes and refined detailing. The professionally finished basement adds valuable living space with a warm and inviting recreation room complete with a wood-burning fireplace-perfect for cozy evenings, movie nights, or unwinding. Outside, enjoy your own private backyard oasis with a large deck, perennial gardens, and ample room for outdoor dining, play, or relaxation. Situated on a quiet, family-friendly street just steps from walking trails, parks, and conservation areas, this home offers the best of nature and convenience. You're also located in an excellent school district and minutes to transit, major highways, Credit Valley Hospital, shopping, and all amenities. A turnkey home in one of Mississauga's most sought-after neighbourhoods-simply move in and enjoy. ** This is a linked property.** (id:50886)
Exp Realty
6 Verona Drive
Brampton, Ontario
Welcome to this stunning 4-bedroom detached home with a 2-bedroom finished basement and separate entrance in the prestigious Vales of Castlemore community. Featuring a functional layout with separate living, dining, and family rooms, this home boasts an upgraded gourmet kitchen with quartz countertops, stainless steel appliances, and a bright breakfast area. The primary bedroom offers a walk-in closet and a private 5-piece ensuite. Enjoy a low maintenance exterior with concrete on both sides and a spacious backyard. Ideally located near Hwy 410, Trinity Common Mall, Brampton Civic Hospital, top-rated schools, shopping, transit, and parks, this turnkey home delivers the perfect blend of luxury, convenience, and lifestyle. (id:50886)
RE/MAX Gold Realty Inc.
260 Old Orchard Circle
Oakville, Ontario
Nestled in a family-friendly neighbourhood, here's a rare opportunity to live in this home that's been loved by its original owner for many years! Bright and sun-filled throughout, you'll notice its character from the moment you walk in. There's lots of potential here to update the charm or renovate it to your liking, the choice is yours! There's plenty of space for everyone, whether you have a big family or love hosting guests. Head out to your spacious deck & enjoy the beautiful sunshine in your expansive backyard. Centrally located, so you're minutes to everything you need. Schools, parks, shops, restaurants, entertainment, Highway 403, Highway 407, GO station, Lake Ontario & more are all nearby. You won't want to miss this! (id:50886)
Century 21 Leading Edge Realty Inc.

