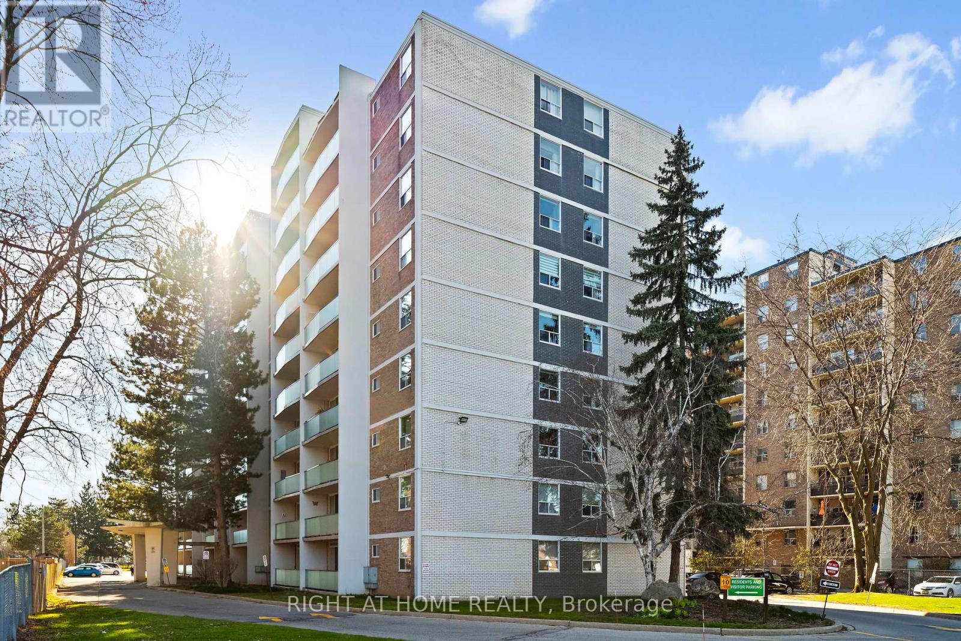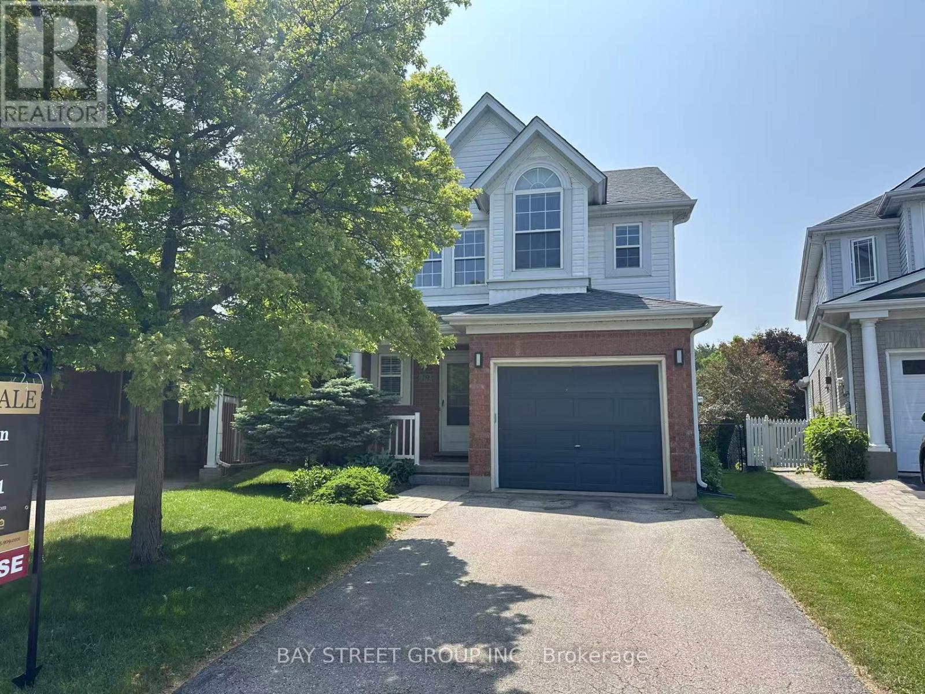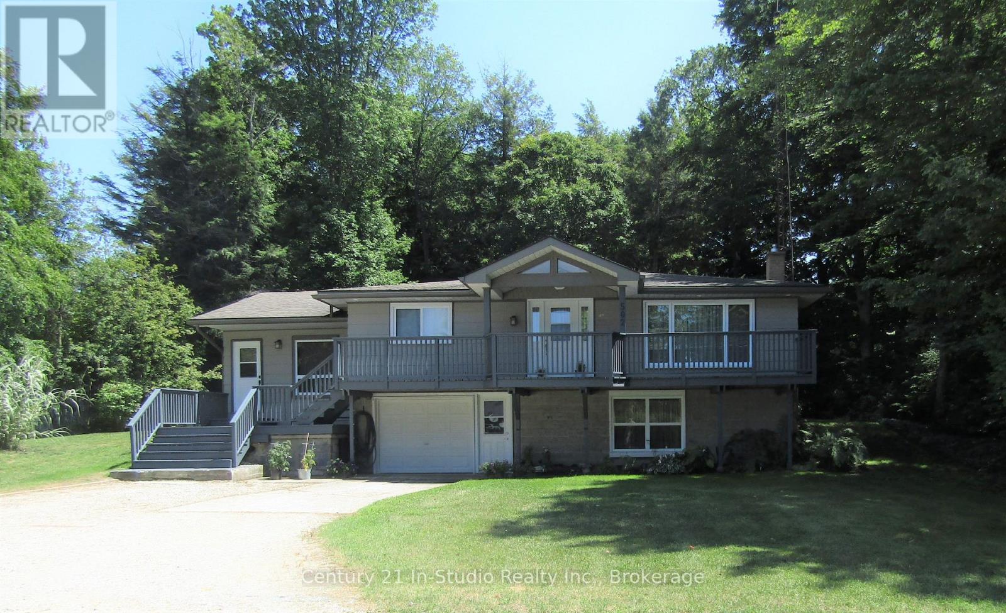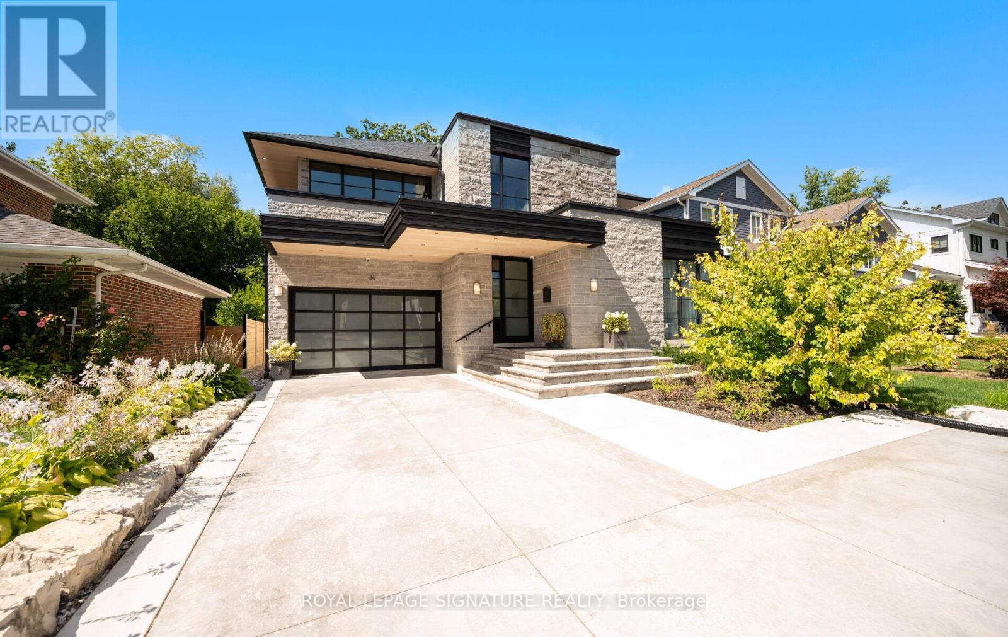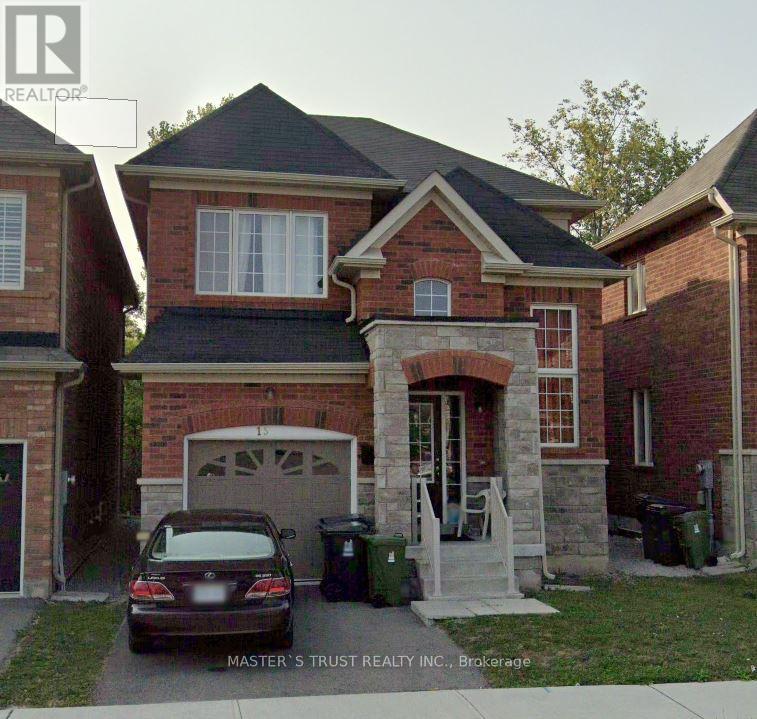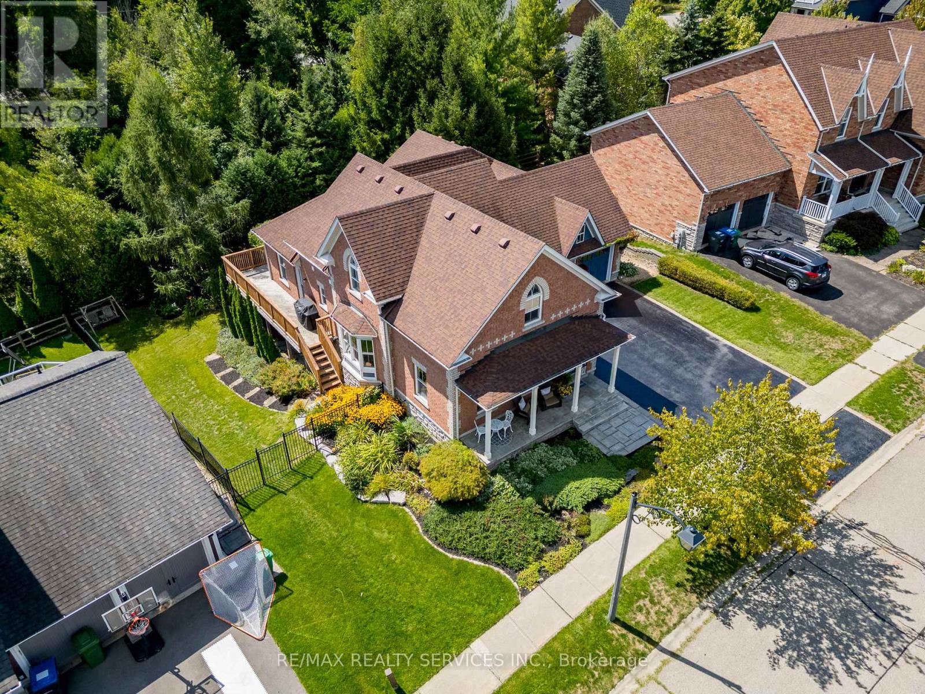801 - 359 Geneva Street
St. Catharines, Ontario
Well maintained 3 bedroom spacious end corner unit. Located on the 8th floor with both North and East views. Large balcony with patio doors off of the L-shaped living room/dining room. The master bedroom has a two piece en-suite, and a walk in storage closet in the hallway. Carpet free, new windows, outdoor in-ground pool, and very clean. Excellent location, close to all amenities. Walking distance to the Fairview mall. Come on out and view this move-in-ready home! (id:50886)
Right At Home Realty
19 Silversmith Court
Guelph, Ontario
***Priced to Sell!*** Welcome to this Modern, Spacious, Freshly Renovated Detached Home Nestled on the Highly Desirable Silversmith Court, a Quiet Cul-De-Sac with Minimal Traffic, Which is Perfect for Families. This Property is on a Very Private Premium / Deep Pie Shaped Lot With 87.6 Feet Width at Rear Yard Backing to Conservation Land & No Neighbours Behind. The Home Boasts over 2400 SQFT Living Spaces literally all above grade, Open Concept Layout on Main Floor, Engineered Hardwood Flooring Throughout on Main Floor, Beautifully Upgraded Kitchen With Quartz Countertop, Custom Made Cabinets, Stylish Backsplash, Center Island with Breakfast Bar and Stainless Steel Appliances. Large Sliding Door in the Living Room Fills the Room with Tons of Natural Light, and Leads to the Huge Deck Overlooking Trees and Greenery for Miles, Providing Space for Family and Friends Gatherings. Second Floor with Newly Installed Carpet, Generous Sized Primary With High Ceiling, Large Walk-in-Closet and 4Pc Ensuite. Another Two Bedroom with Ideal Room Size with WIC and Closet Respectively, Sharing a 3Pc Main Bathroom. Finished Basement Provides Extra Space for Gatherings, with Recreation Room/ Bedroom, Walk Out Sliding Door (Seperate Entrance , 3PC Bathroom and Separate Laundry, Utility Room and Storage Room, which is Ideal for an Extended Family or Potential Rental Income. The Backyard Provides Ample Space for Year-Round Enjoyment). An Additional Residential Dwelling Unit on Backyard is Possible. Commuting is Easy with Quick Access to Major Roads. Schools(Elementary, High School and University of Guelph), Parks, Grocery, Shops(Stone Road Mall & Hartsland Market Square), Restaurant, Churches, Medical/Dental Clinic, Pharmacy and Gyms are all within a Few Minute Drive. (id:50886)
Bay Street Group Inc.
1 - 502 Ridgewood Road
Huron-Kinloss, Ontario
Spacious 4 bedroom year round home for rent in Point Clark. $2650 month includes heat, electricity, water, grass cutting and snow removal. You'll love the open concept living, dining, kitchen area, 4 bedrooms, your own laundry room & built in garage with inside access to the house. Lots of natural light, amazing views and lovely warmth from the fireplaces. Appliances include fridge, stove and high effeciency washer & dryer. A lower level great room is perfect for relaxing and if you don't need a fourth bedroom, you could use the lower level room for an office, hobby or toy room. Enter the garage from the lower level great room entrance. No more facing the wind, rain & snow when accessing your vehicle. Outside you'll enjoy the full length balcony, paved street on school bus route, walking trails at the end of the street, the beach is just a short walk, playground around the corner, landscaped yard with a fire pit. Your home awaits. Located a 10 minute drive south of Kincardine. (id:50886)
Century 21 In-Studio Realty Inc.
24 Hall Street
Ayr, Ontario
Open House September 7th 2-4pm. Contemporary comfort & style while maintaining timeless character.... Built in 1905 and beautifully cared for, this stunning Village home offers many high quality updates. This home features 3+1brs & 2baths and a spacious third floor attic retreat. There's room for everyone. Step inside a new kitchen (2024)- a showstopper thoughtfully designed to blend seamlessly with the home's heritage charm - it features custom cabinetry, quartz countertops and high end Cafe appliances. Open concept dining room and a refreshed MF living space showcases a laundry room so stylish, it may just make you look forward to laundry day. There are two generous living spaces - a cozy living room w/gas FP & built in book shelves and a family room perfect for movie nights. The multiple living areas provide the flexibility of a quiet evening or get togethers that may be more lively. The third level attic offers a great flex space - bedroom, home office or teen retreat... possibilities are endless. Outside you will fall in love with the storybook curb appeal and generous 73x141' lot, lush perennial gardens, patio area and the powered shed could provide a great spot for a yoga studio, an exercise area, a hobbyists space or just extra storage. Deck has a hot tub and the covered porch provides a generous space to relax - it is picture perfect. The double detached garage and driveway parking provides lots of space for family and visitors to park. All of this is located on one of Ayr's most picturesque streets - just steps away from parks, school and Ayr's charming downtown core. (id:50886)
Howie Schmidt Realty Inc.
2009 - 812 Burnhamthorpe Road
Toronto, Ontario
Spacious and Freshly Painted Condo Unit in the Quiet Community of Markland Wood. Great Layout with Lots of Storage. MPAC 1270 SQFT. Three Large Bedroom with Two Full Bathrooms. Oversized Balcony with Great View. Water, Hydro, Cable and Internet All Inclusive. Great Amenities Include Indoor Pool & Outdoor Saltwater Pool, Jacuzzi, Tennis Court & Recently Renovated Gym, Party Room, Games Room, Sauna. Close to Markland Wood Golf Club, Etobicoke Creek and Trails, Sherway Mall and Centennial Park. Easy Access to Public Transit, One Bus to Kipling Subway Station. Photos Before Tenancy. (id:50886)
Bay Street Group Inc.
29 Premium Way
Mississauga, Ontario
Welcome to 29 Premium Way in the desirable Gordon Woods community! This bright end-unit townhouse offers approx. 1900 sq.ft. of living space with 3 bedrooms, 2.5 bathrooms, and 9-ft ceilings on the 2nd & 3rd levels. The gourmet kitchen features Wolf & Subzero appliances, centre island, and butlers servery. Open-concept living with walkout to a private deck, ideal for entertaining. Primary suite includes 5-pc ensuite & walk-in closet; two additional bedrooms share an upgraded bath. Convenient upper-level laundry. Private driveway (no shared access) with parking for upto 6 cars. Larger backyard with landscaped side yard. Steps to future LRT, trails, and easy highway access. (id:50886)
RE/MAX Real Estate Centre Inc.
93 Grovewood Common Drive
Oakville, Ontario
End unit stunning contemporary style townhome with 2 car garage.Open concept layout with upgraded large kitchen & Walk-in pantry, S/S appliances. Combined Living/dining room. Spacious bedrooms, large windows throughout loads of natural sunlight. Walk to the huge deck from breakfast area. Guest suite on the ground level w/ 4 piece ensuite & walk-in closet. Great location! Closet to close to schools, uptown core shopping center, hospital, restaurants, parks, highways etc. (id:50886)
Homelife Landmark Realty Inc.
97 Bowbeer Road
Oakville, Ontario
A North Oakville masterpiece. This curated family home has been upgraded with the highest quality finishes on a desired corner lot. Spacious open concept on main flr w 10' ceilings, 9' ceilings on 2nd flr and bsmnt. 4 bedrm + lrg Den, 2 Ensuites and 2 walk-in closets. 8' doors on main level. Quartz counter tops & backsplash. Hardwood floors throughout. Double car garage. . Excellent schools, easy access to Toronto, 10mis GO train, Airport 20 mins. Golf courses. Great community. (id:50886)
Highland Realty
36 Wanita Road
Mississauga, Ontario
Custom-built Art Deco-inspired home with every detail thoughtfully considered! Offering approx. 5,700 sq. ft. of living space on a 50 x 150 lot, this residence blends modern elegance with timeless design. Ideally located in the heart of Port Credit Village, steps to Lake Ontario, green spaces, vibrant festivals, restaurants, nightlife, shopping, and minutes to the Port Credit GO and highways. Inside, striking floating staircases with glass railings, elegant coffered ceilings, and two fireplaces highlight the main floor. A grand foyer with a soaring 19-ft ceiling leads to a sitting room that transitions into a majestic dining area, perfect for hosting. White oak flooring flows throughout. The chef-inspired kitchen features a large quartz waterfall island, Monogram integrated fridge/freezer, JennAir professional gas range, double oven, dishwasher, quartz backsplash with pot filler, Sharp microwave drawer, and a butler's pantry with ice maker, sink, and storage add to this gourmet haven. The family room is anchored by a custom fireplace with wood slat detailing and dramatic black surround. A mudroom with custom closets, pet wash station, and stylish powder room complete this level. The open-concept design extends outdoors to a covered dining area with built-in BBQ, overlooking a Japanese-inspired backyard. Upstairs, are four spacious bedrooms, each with ensuite with heated floors; two with custom walk-in closets. The primary suite includes a gas fireplace, expansive closet, walk-out to a private deck, and spa-inspired 5-pc ensuite. A laundry room adds convenience. The lower level offers heated floors, separate entrance, steam shower, wet bar, lounge, and a 800-bottle temperature-controlled wine cellar. Flexible spaces include gym, media, and music rooms; versatile space ideal for work or play. Additional features: heated 5-car driveway, heated garage floor, 2 furnaces, 2 sump pumps, Sonos system, integrated speakers, CCTV surveillance, alarm, Kolbe windows/doors. (id:50886)
Royal LePage Signature Realty
15 Isaac Devins Boulevard
Toronto, Ontario
Available for move-in Nov. 1, 2025. Detached House W/ 4 Bedrooms, 3 Bathrooms, Walking Distance To Public Transit, Close To York University, Minutes To Highway 401 & Highway 400, Stainless Steel Appliance, Granite Counter. Tenant pays hydro, gas, and water. (id:50886)
Master's Trust Realty Inc.
74 North Riverdale Drive
Caledon, Ontario
The Gable House Classic (Bungalow Loft)with over 4700 square feet of finished living space perfectly nestled in one of Caledon's most desirable enclaves known as Inglewood. Backing onto ravine this home offers a serene setting with perennial gardens, limestone porch and steps, an irrigation system, with a tranquil water feature, and a lower-level walkout to a pergola retreat. Designed for comfort and versatility, the main floor features open-concept living with soaring ceilings and abundant of natural light and walkouts to porches and decks, anchored by a primary suite at the rear of the home overlooking picturesque grounds. Upstairs, you'll find two spacious bedrooms, a family room, and a four-piece bath, offering privacy and comfort for family and guests. The fully finished lower level is bright and versatile, currently measured into separate rooms but designed with an open concept that allows for flexible use. With a full bath, cantina, and walk-out, its ideal for entertaining, hobbies, or multi generational living. With three levels of thoughtfully designed space, modern functionally blends seamlessly with peaceful natural surroundings. This rare offering combines privacy, elegance, and convenience in a sought-after Caledon location. All this, just steps from Coywolf Coffee, a small market, and surrounded by endless lifestyle amenities including renowned hiking and biking trails, world class golf (The Pulpit Club, Caledon Golf & Country Club) and the Caledon Ski Club, A rare opportunity to enjoy privacy, elegance, and convenience in a highly sought-after village setting. Basement lower level rooms are all "open-concept" and measured separate from one another. (id:50886)
RE/MAX Realty Services Inc.
318 - 3200 William Coltson Avenue
Oakville, Ontario
Discover this beautifully designed 1-bedroom condo at the sought-after Upper West Side Condos by Branthaven Homes. Perfectly positioned in vibrant Joshua Meadows, this unit is appeals to first-time buyers, savvy investors or those looking to downsize in style. Step inside to an open-concept layout with soaring 9-foot ceilings and wide-plank flooring that flows throughout. Floor-to-ceiling windows flood the space with natural light and frame spectacular skyline views, best enjoyed from your oversized private balcony. The kitchen features sleek cabinetry, stainless steel appliances, ideal for both everyday living and entertaining. Locate the spacious bedroom which includes a large picture window, creating a serene retreat to start and end your day. Enjoy a full suite of upscale amenities: concierge-attended lobby, fully equipped fitness centre, elegant party lounge, guest parking, and a secure smart home system with keyless entry and 24/7 video surveillance. The standout rooftop terrace is your urban escape, complete with chic lounge seating, BBQ and dining areas. Live steps from the trails of Sixteen Mile Creek and the Sixteen Mile Sports Complex. Everyday essentials and major retailers, including Walmart, Longos, and Costco are minutes away. Easy access to Sheridan College, Oakville Trafalgar Hospital, and Highways 403, 401, and 407 makes this location unbeatable for both work and play. Includes 1 underground parking space and 1 locker. (id:50886)
Sam Mcdadi Real Estate Inc.

