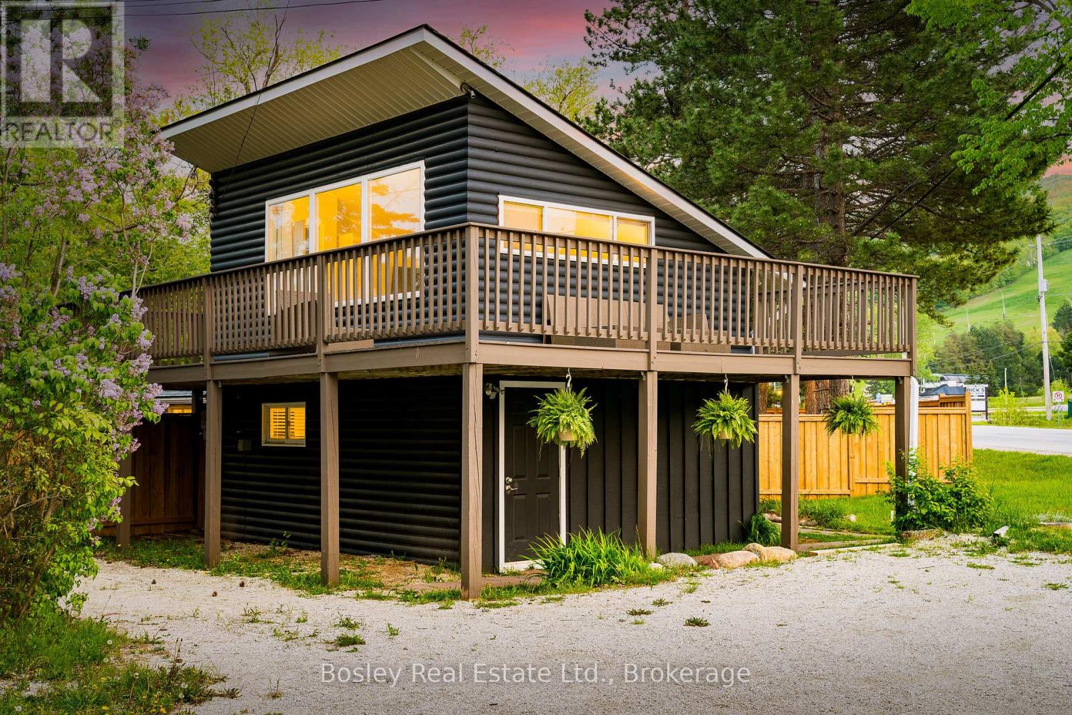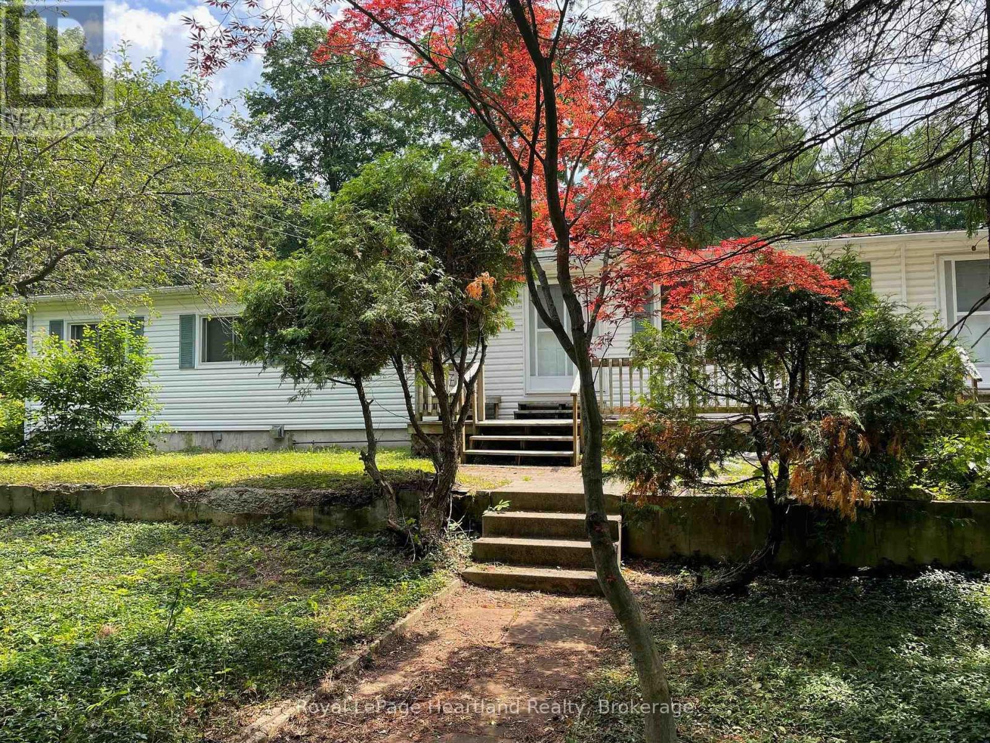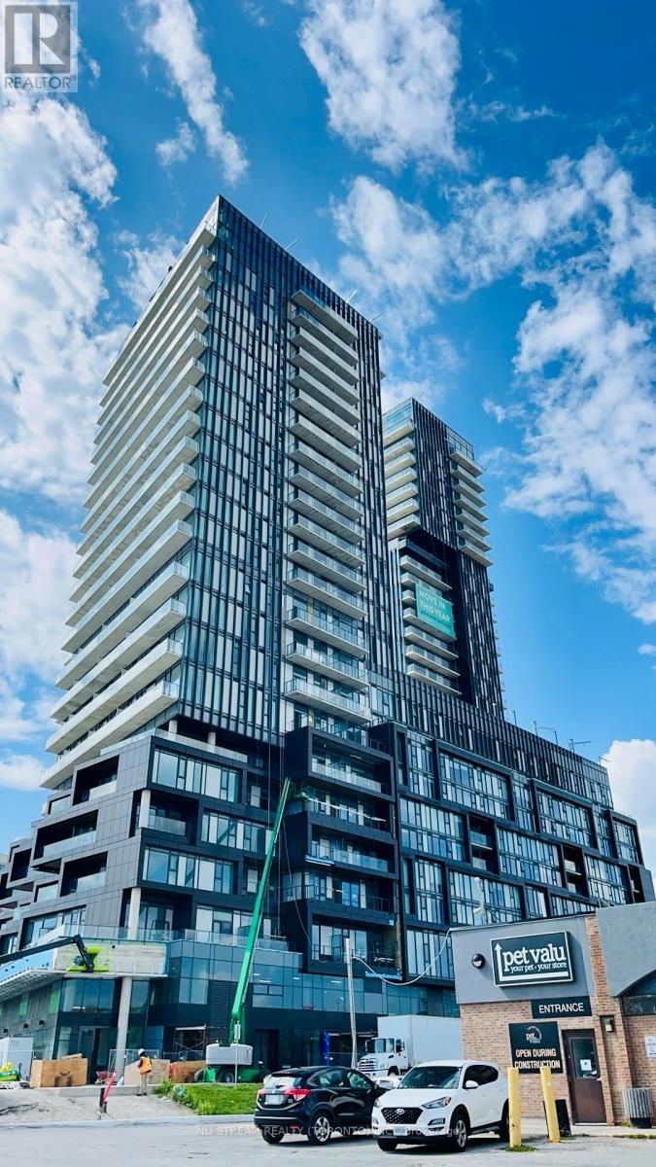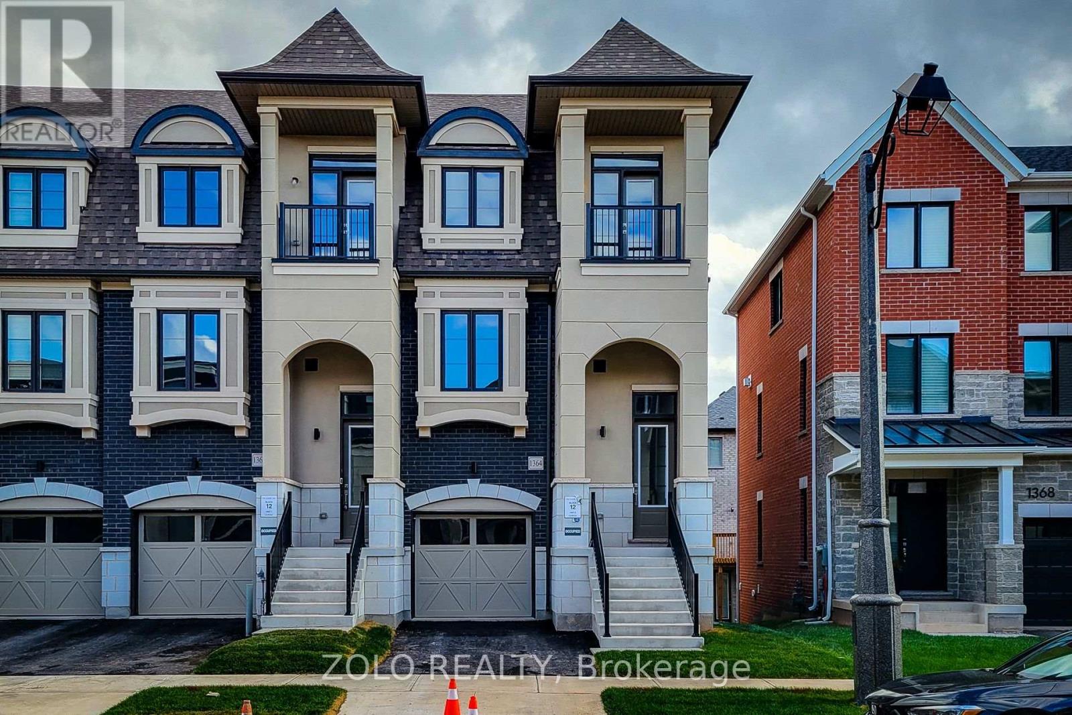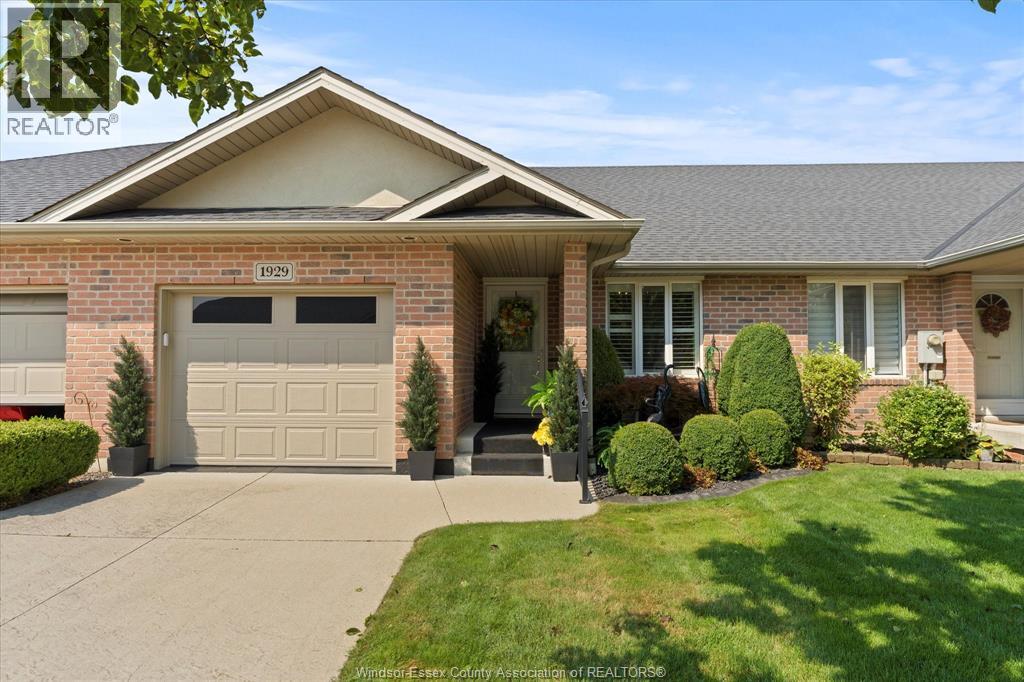927 Greenwood Crescent
Whitby, Ontario
Welcome to this bright and inviting legal basement apartment with a private, separate entrance, ideally located in the heart of Whitby. Nestled in a mature and quiet neighbourhood, this well-maintained unit offers comfortable living just steps from the GO Station, Highway 401, and the waterfront.Enjoy a fresh and spacious layout with ample natural light, On-suite Private Landry, Perfect for single professionals or couples looking for convenience and tranquility.Tenant Pays: 50% of gas, hydro, and water utilities1 Outdoor Parking Spot.Non-smoking, no pets. (id:50886)
RE/MAX Hallmark First Group Realty Ltd.
102 Helen Street
Blue Mountains, Ontario
**FURNISHED ANNUAL LEASE, ALSO AVAILABLE FOR SKI SEASON LEASE** Ski in/ Ski out from your very own sanctuary in The Blue Mountains, walkable to Toronto Ski Club and the north end ski hills. This fully remodelled home is not to be missed. Enjoy cooking and entertaining in your kitchen with Quartz counters and centre island with seating. Cozy up to a wood burning fire in the spacious and light filled living room with breathtaking views of the ski hills. With all new appliances, new vinyl flooring and fully updated bathrooms no detail has been spared. The backyard is an oasis with a brand new hot tub, deck, and fire pit, all situated to enjoy the vistas of the hill. Perfectly situated at the base of Blue Mountain, steps to Blue Mountain Village and close to beaches, golf and trails; Welcome Home! (id:50886)
Bosley Real Estate Ltd.
902 White Cedar Dr. - 35791 Bayfield River Road
Central Huron, Ontario
Spacious 5 Bedroom Home in 55+ Bayfield Pines Community Just Minutes from the Beach! Welcome to Bayfield Pines, a sought-after 55+ adult land lease community located just minutes from the sandy beaches of Bayfield and the breathtaking sunsets over Lake Huron. This generous and private 3+2 bedroom, 2-bathroom home offers the perfect blend of country living and potential. Situated on a beautifully treed, oversized lot, this 1797 sq. ft. bungalow offers ample space on the main level, including a kitchen, dining room, living room, family room, sunroom, and 3 spacious bedrooms, including a large primary bedroom with ensuite bathroom and lots of closet space. The main bathroom serves guests and the additional bedrooms. The fully finished, poured concrete, 1350 sq. ft. basement features 2 more bedrooms, an office, two large common areas, a roughed-in bathroom, and a separate entrance ideal for extended family, hobby space and additional living space. This home is heated with electric baseboard heaters, two airtight wood stoves, and a natural gas wall heater in the sunroom, offering flexibility and charm. Home is being sold "as is", making it a great opportunity for buyers who enjoy renovation projects and want to add personal touches. Whether you're looking to downsize without sacrificing space or seeking a peaceful retreat surrounded by mature trees and privacy, this property has limitless potential. Don't miss out on this rare find in Bayfield Pines! (id:50886)
Royal LePage Heartland Realty
15 Bay Street
Mindemoya, Ontario
Welcome to 15 Bay Street, a raised ranch style home with a split entry located in the town of Mindemoya, the Islands central hub for shopping and amenities on Manitoulin Island. This home is filled with natural light and features 3 bedrooms (2 on the upper level, 1 on the lower level), 2 full bathrooms and a jetted bath tub. Keep cozy and warm all year round with electric baseboards, a propane direct vent furnace on the upper level, and a propane fireplace on the lower level in the amazing family /recreational room that has a custom built in wet bar The home includes the following stainless steel appliances: fridge, stove, new microwave over range and dishwasher. It is completed with washer and dryer, fiber internet access, SMART Thermostats, and Lifebreath Residential Heat Recovery Ventilators (HRVs). In addition, the home has a generator plug adapter for power outages, and a large back deck with BBQ hooked up to the propane. The lot large at 100 Ft X 200 Ft is just under 0.5 acres and has apple trees. Don’t miss an opportunity to own this Mindemoya home. Great price at only $489,000. Call today to schedule your private viewing. (id:50886)
J. A. Rolston Ltd. Real Estate Brokerage
2947 Henri Street
Sudbury, Ontario
Welcome to 2947 Henri Street, a charming home tucked away on a beautiful, well-treed 2-acre property that offers both privacy and the feel of rural living—while still being just minutes from the Four Corners and all of Sudbury’s amenities. This move-in-ready home features 2 bedrooms and 1 bathroom, making it an ideal choice for first-time buyers, singles, or those looking to downsize. Tastefully finished throughout, the home has seen many recent upgrades, including a furnace, central air, HEPA air filtration system, and hot water on demand, all installed just 2 years ago for peace of mind and efficiency. Outside, you’ll fall in love with the natural surroundings, offering plenty of space to relax, entertain, or simply enjoy the tranquility of your own private retreat. The property also includes a carport and single-car detached garage, perfect for storage or hobbies. If you’ve been dreaming of a home that blends modern comfort with the serenity of country living—without sacrificing convenience—this property is a must-see.Book your private showing today! (id:50886)
Royal LePage North Heritage Realty
807 - 1285 Dupont Street
Toronto, Ontario
2 Bedrooms plus 1 bathroom condo unit with laminate flooring throughout. Enjoy abundant natural light through floor-to-ceiling windows with sliding door. Open concept modern Kitchen with quartz countertop and B/I appliances. The spacious bedrooms offer comfort and style, while the generously sized balcony provides scenic, unobstructed views. Residents can take advantage of building amenities such as 24-hour security, concierge service, a rooftop terrace, and a gym. Located in the vibrant Galleria on the Park community, you'll have easy access to TTC bus routes and Dufferin Station, and be surrounded by grocery stores, schools, restaurants, and more. (id:50886)
Nu Stream Realty (Toronto) Inc.
2709 - 30 Elm Drive
Mississauga, Ontario
Welcome to this stunning 1-bedroom condo located in the vibrant Mississauga City Centre! This modern unit features an open-concept layout with a spacious living area that extends to a private balcony, perfect for enjoying your morning coffee or evening views. The sleek kitchen boasts built-in appliances, quartz countertops, and ample storage, making it both functional and stylish. The kitchen island is also movable allowing for changes. The 4-piece bathroom is beautifully designed for comfort and relaxation. This condo comes with 1 parking spot and 1 locker for added convenience. Situated in a prime location, you're steps away from world-class shopping, top-rated restaurants, public transit, and easy access to major highways. Perfect for first-time buyers, young professionals, or investors, this condo combines style, comfort, and unbeatable location. Don't miss your chance to own this gem! (id:50886)
Sam Mcdadi Real Estate Inc.
1364 Kaniv Street
Oakville, Ontario
Brand-new freehold 3-storey end unit townhouse offering 2332sq.ft. of modern living space. This home features 4 bedrooms, 4 bathrooms, and sleek laminate flooring throughout. The ground level includes a 4th bedroom with a private entrance from the garage, ideal for guests or a home office. The second floor boasts an open-concept layout with a contemporary kitchen, stainless steel appliances, large center island, dining area, and a bright great room with walk-out to balcony. Perfectly situated beside 16 Mile Creek nature park, within walking distance to Oakville Hospital, and just minutes from major highways, public transit, shopping, dining, and entertainment. Unfinished walk-out basement offers excellent future potential. (id:50886)
Zolo Realty
1350 Kaniv Street
Oakville, Ontario
Brand new freehold 3-storey end unit townhouse offering 2332sq. ft. of modern living space. Features 4 bedrooms, 4 bathrooms, and laminate flooring throughout. Ground floor includes a 4th bedroom with a separate garage entrance. Second floor boasts an open-concept design with a modern kitchen, stainless steel appliances, large center island, dining area, and great room with walk-out to balcony. Located steps from 16 Mile Creek nature park, walking distance to Oakville Hospital, minutes to QEW/403/407, public transit, shopping, dining, and entertainment. Unfinished walk-out basement provides additional potential. (id:50886)
Zolo Realty
81 Hazelton Lane
North Bay, Ontario
This charming brick bungalow offers the perfect blend of country living and city convenience, situated on just over 3.5 acres in a highly desirable location just outside of North Bay. With 3+1 bedrooms and 2 bathrooms including a primary ensuite, this home features an attached 2-car garage with soaring ceilings and ample storage, plus a high-ceiling unfinished basement with incredible potential to create additional family living space. Surrounded by mature trees, the expansive lot provides privacy and a blank canvas for creating your dream outdoor oasis ideal for children to play, entertaining, or simply enjoying the peace of nature all while being only minutes from the city. (id:50886)
Coldwell Banker-Peter Minogue R.e.
1929 Venetian
Windsor, Ontario
Exceptional 2 bedroom 2 bath townhome. Professionally decorated full brick ranch situated in East Riverside. Enjoy miles of trails, lakes and parks. Close to all amenities minutes from EC Row Expwy and Lake St Clair. The Master has ensuite and walk-in closet. 2nd bedroom could be den or tv room. Full roughed in basement ready for finishing touch, Trex worry free covered deck with awning. Maintenance free and nothing to do but move in. $70 fee includes grass, snow removal, sprinkler system and water. (id:50886)
Royal LePage Binder Real Estate
80 Willow Street Unit# 53
Paris, Ontario
Welcome to 53-80 Willow Street, a beautifully maintained 3-bedroom, 3-bathroom townhome located in the heart of Paris. Step inside to a bright, open-concept main floor featuring 9' ceilings, large windows, and an abundance of natural light. The kitchen flows seamlessly into the dining and living areas and is equipped with stainless steel appliances, including a fridge, stove, and dishwasher. Patio doors lead to a private rear courtyard, perfect for morning coffee or summer evenings outside. Upstairs, you’ll find three spacious bedrooms, including a primary suite with a private ensuite bath and walk in closet. The second floor also features convenient in-suite laundry, offering added functionality and ease. Located just a short walk to the Grand River, trails, downtown Paris, local shops, and restaurants, this property offers the perfect blend of lifestyle, comfort, and location. (id:50886)
RE/MAX Twin City Realty Inc


