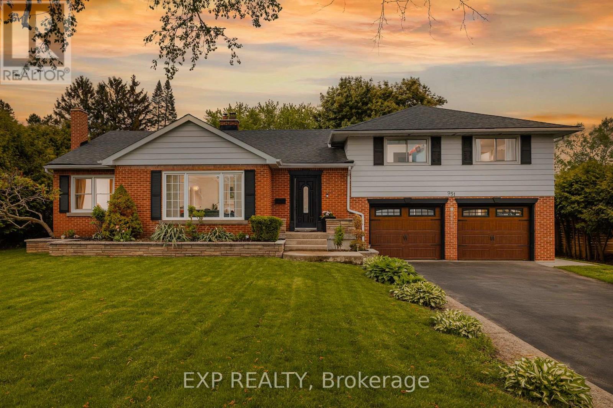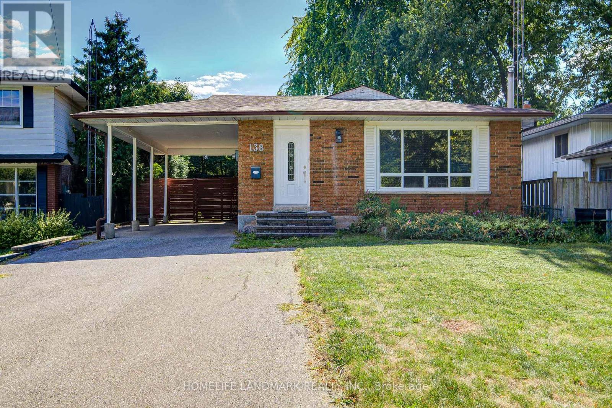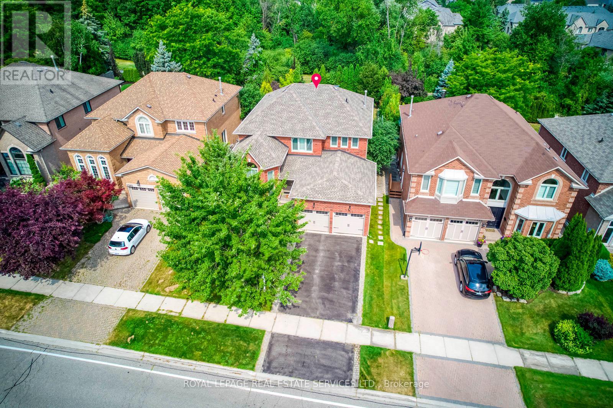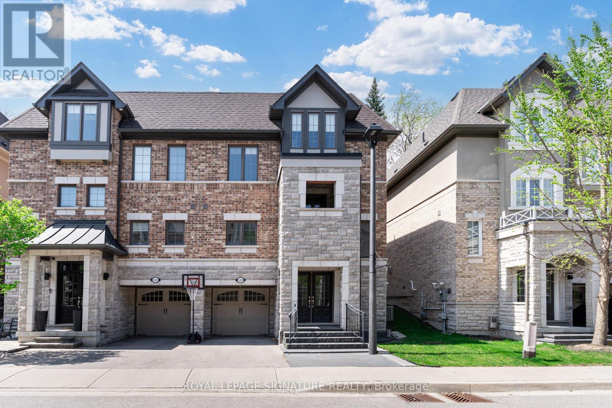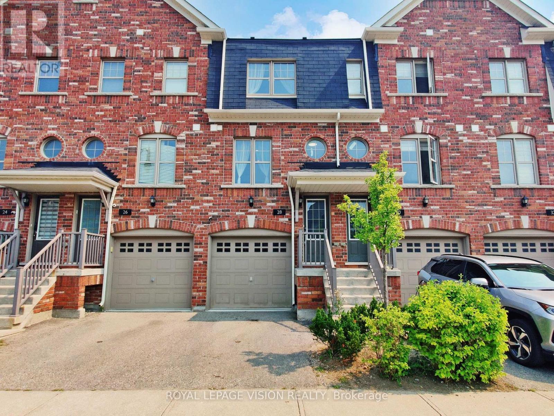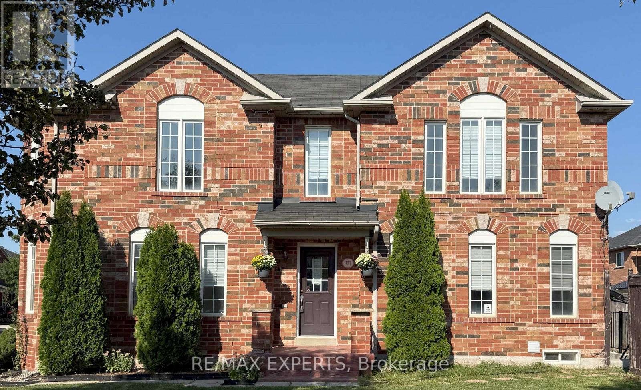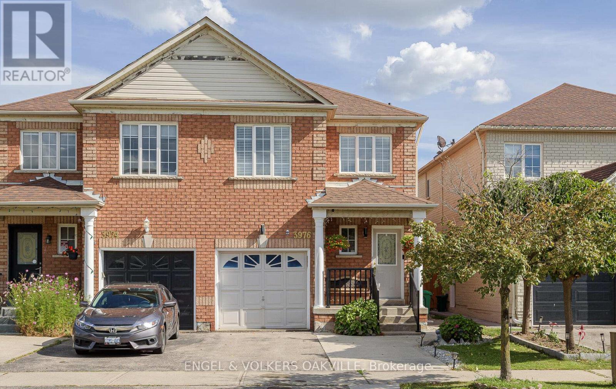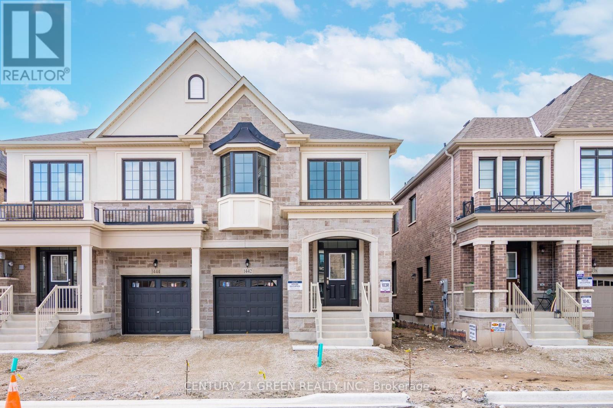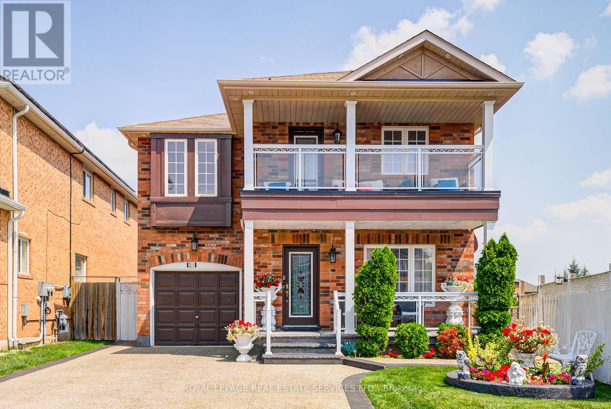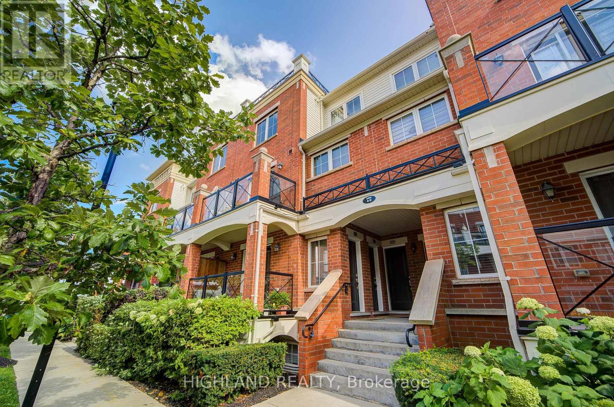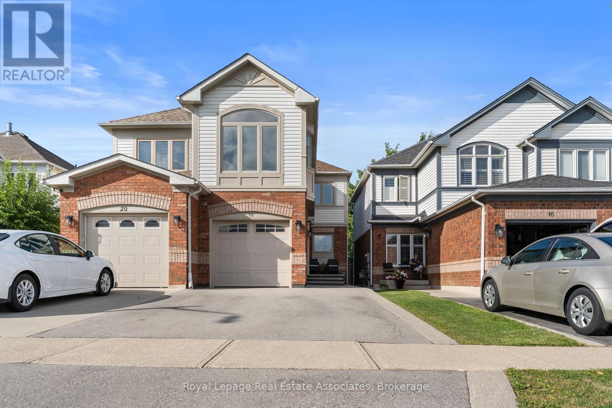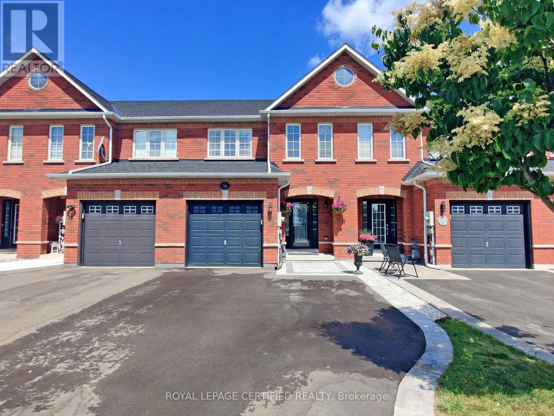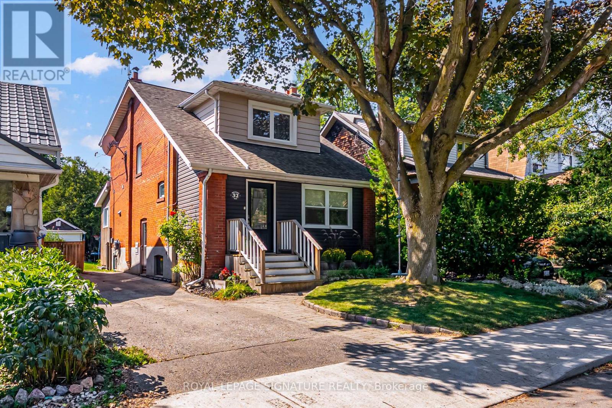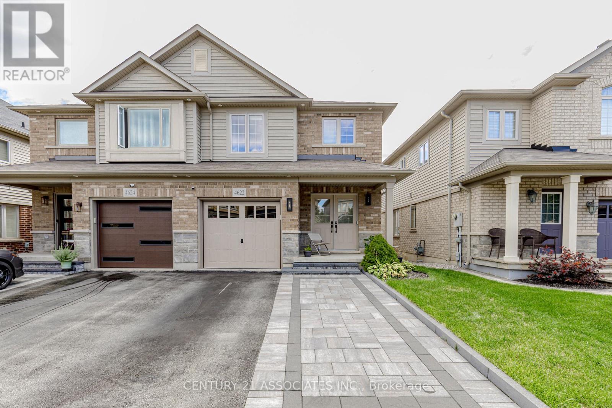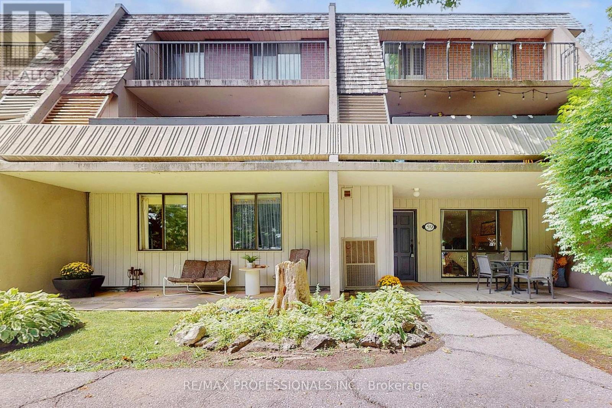33 Heathwood Drive
Brampton, Ontario
Welcome to this beautiful and well-maintained 3-bedroom home located in a quiet and family-friendly neighborhood in Brampton. This property offers an excellent opportunity for first-time home buyers looking for comfort, convenience, and long-term value As you step into the home, you're greeted by a warm and inviting living space with plenty of natural light. The main floor features a functional layout with a spacious living and dining area that's perfect for entertaining family and friends. The kitchen is thoughtfully designed with ample cabinet space and modern appliances, making daily meal prep a breeze. Large windows throughout the main floor allow sunlight to pour in, creating a bright and cheerful atmosphere. Upstairs, you'll find three generously sized bedrooms, each offering ample closet space and large windows. The primary bedroom provides a peaceful retreat after a long day, while the additional two bedrooms are perfect for children, guests, or even a home office. Step outside and enjoy the stunning outdoor space this home has to offer. The large deck at the back of the house is perfect for summer barbecues, outdoor dining, or simply relaxing with your morning coffee. The property backs onto a scenic ravine, offering privacy and a tranquil natural setting that is rare to find. Imagine enjoying your evenings with the peaceful view of mature trees and green space a true retreat right in your backyard! Additional features include a single-car garage with a private driveway, offering parking for multiple vehicles. The home is situated close to schools, parks, shopping centers, public transit, and major highways, making it a convenient location for commuters and families alike. This property combines charm, functionality, and location, making it a perfect buy for first-time homeowners. With its finished basement and separate entrance, The serene ravine lot and spacious deck only add to its appeal, providing outdoor space you'll enjoy year-round. (id:50886)
Save Max Real Estate Inc.
88 Gort Avenue
Toronto, Ontario
Spectacular Home in Alderwood! Stunning 3-bedroom, 4-bath home offering over 2,200 sq. ft. of luxury living. Features an Italian kitchen with built-in KitchenAid appliances, quartz waterfall island, custom family room with fireplace, and walkout to a deck and entertainers backyard. High-end finishes throughout include engineered hardwood floors, porcelain tiles, glass railings, pot lights, and coffered ceilings. The bright basement boasts 10-ft ceilings, above-grade windows, walkout, and media wall. Exterior upgrades include interlock, precast concrete, and premium aluminum finishes. Located in the heart of Alderwoodsteps to schools, parks, Sherway Gardens, Farm Boy, and minutes to highways & GO Transit. Welcome home! (id:50886)
Royal LePage Urban Realty
951 Gorton Avenue
Burlington, Ontario
A Family Oasis by the Lake Where Every Season and Every Memory Matters Nestled just one street from the lake in one of the areas most charming, nature-rich communities, this exceptional home offers something rare: the perfect balance of connection, calm, and character. With 3,257 sq ft of finished living space, it provides room to grow, entertain, and create lasting memories all on a rare double lot with future severance potential for added value. Once a seasonal cottage area for Toronto families seeking a lakeside escape, the neighbourhood has evolved into a vibrant, welcoming community. This home sits directly across from a park, formerly the grounds of a historic school, offering beautiful green views, extra privacy, and a perfect space for children to play. Youre also within walking distance to the lake, Royal Botanical Gardens, and scenic trails a setting that nurtures peace and outdoor living. Lovingly cared for, this home has been the backdrop for years of cherished family moments. The sellers built a private resort-style backyard where their children grew up with space, nature, and freedom. The outdoor space is a true retreat, featuring a heated saltwater pool, custom playground, zipline, outdoor kitchen and BBQ, gazebo, soccer area, and indoor/outdoor wood-burning fireplaces. Inside, enjoy multiple entertainment zones, a yoga studio, and cozy nooks for rest and connection. Minutes from boutique shops, schools, the GO Train, and a new hospital all surrounded by trees and lake breezes this is a rare chance for a growing family or couple to embrace a lifestyle as full as the home itself. As the owners share: This home gave our children everything they could dream of indoors and out. Now, its ready to do the same for someone new. (id:50886)
Exp Realty
22 - 130 Robert Street
Milton, Ontario
Welcome to The Fairfields, a private enclave of executive townhomes in Milton's downtown core. Overlooking lush green space, a stream, and the Milton Fairgrounds, the setting feels both private and serene. This end-unit offers a bright, open layout with hardwood and ceramic tile throughout the main floor. The Great Room, accented with pot lights, crown moulding, and a cozy gas fireplace, flows seamlessly into the kitchen and out to the private garden and sunlit patio, perfect for relaxing or entertaining. A main-floor laundry with direct access to the double garage adds everyday convenience. Upstairs, three generous bedrooms include a primary retreat with a soaker tub and separate walk-in shower. Cozy broadloom and California shutters bring warmth and elegance to the bedrooms. The professionally finished lower level extends the living space, ideal for a family room, games area, or theatre. At The Fairfields, low-maintenance living means snow removal, lawn care, exterior window washing, and other upkeep are all taken care of for you. That gives you more time to enjoy the company of your neighbours or explore Milton's historic Main Street lined with cafés, shops, restaurants, and community events,all just steps from your door. This is more than a home-it's a lifestyle in one of Milton's most sought-after communities. (id:50886)
Exp Realty
138 Osborne Crescent
Oakville, Ontario
Charming Bungalow On Quiet Crescent In Family Friendly Area!!! Walking Distance To Sunningdale School,French Immersion And White Oaks With Prestigious Ib Program!!!Professional Renovations In Last 2 Yrs: Gorgeous Kitchen,Bath,Roof,Skylite,Driveway For 5 Cars,Interlocking,Deck,Brick Shed With Electricity,Front Door,Sliding Door To Backyard,Interior Doors,Frames And Basebrds,Most Windows,Pot Lights,El Panel To 100 Amp.Furn.& Cac 2010 (id:50886)
Homelife Landmark Realty Inc.
3 Fairweather Road
Toronto, Ontario
Wait Until You See This Beautifully Maintained 3-Bedroom Bungalow Perfectly Set On An Extra-Deep 56 X 126 Ft Manicured Lot With A Rare 2-Car Detached Garage. This Home Has Been Thoughtfully Cared For By The Same Owner For Over 50 Years. From The Moment You Arrive, Youll Feel The Charm And Warmth This Home Has To Offer. Inside Youll Find Three Generously Sized Bedrooms On The Main Floor, Providing Plenty Of Space For The Whole Family. The Separate Entrance To The Lower Level Opens Endless PossibilitiesA Fully Equipped Second Kitchen With Eat-In Area And Two Expansive Living Spaces That Can Easily Be Transformed Into Additional Bedrooms, An In-Law Suite Or The Ultimate Recreation Rooms.Whether Youre A First-Time Home Buyer Searching For The Perfect Place To Start Your Journey, A Growing Family Looking For More Space, A Downsizer Who Values Comfort And Convenience Or An Investor Seeking An Income-Generating Property, This Home Truly Adapts To Every Lifestyle. Not Only Does This Property Offer A House But Also A Place Where Memories Are Waiting To Be Made. Located Just Minutes From Yorkdale, Costco, Schools, Parks, Community Centres, Restaurants And Cafes Plus Easy Access To Hwy 401/400 And TTC. Everything You Need Is Right At Your Doorstep! (id:50886)
Real Broker Ontario Ltd.
1387 Bayshire Drive
Oakville, Ontario
Stunning 4-Bedroom Family Home Backing onto Ravine in Prestigious Joshua Creek!This beautifully maintained 3,121 sq ftdetached home offers 4 bedrooms and 4 bathrooms, situated on a premium ravine lot with breathtaking views. Enjoy spectacularsunsets from your private deck overlooking a beautifully landscaped backyard oasis with a pool, mature trees, and completeprivacy. The main level is thoughtfully designed for comfortable family livingfeaturing a spacious dining room perfect forgatherings, a bright living room with vaulted ceilings and impressive windows, and a dedicated office for working from home.Upstairs, the large primary bedroom retreat offers a walk-in closet and a relaxing atmosphere, complemented by three additionalspacious bedrooms and a beautifully renovated main bath.The walk-out basement provides fantastic extra living space with agenerous rec room, bar, game area, full bath, and ample storageideal for entertaining or relaxing after a summer swim.Recentupgrades include stylish new flooring and upgraded stair finishes (2022), an owned hot water heater (2022), and a convenientEV charger in the garageseamlessly combining modern comfort with practical living. Located in the highly desirable JoshuaCreek community, within top-rated school zones (Joshua Creek PS & Iroquois Ridge HS), and complete with a double garage,this home is the perfect blend of space, comfort, and location. (id:50886)
Royal LePage Real Estate Services Ltd.
1223 Azinger Lane
Mississauga, Ontario
Modern Living in Prime Lakeview. Welcome to your next chapter in the vibrant family friendly community of Lakeview! This beautifully appointed home offers a modern lifestyle with standout features, starting from the impressive double door entry leading into a sunlit main level with rich hardwood floors on the main level and staircase. The open-concept main floor is ideal for entertaining or unwinding after a busy day. Enjoy cooking in the sleek kitchen complete with stainless steel appliances, granite counters, and asunlit breakfast area. The kitchen flows effortlessly into the spacious dining room and greatroom, where you'll find a cozy fireplace and walkout to a raised deck perfect for outdoor bbq. Step down into a stunning, custom interlocked backyard built for relaxing and entertainingalike.The spacious primary bedroom offers ample closet space with builtins and a spa-inspired ensuite with a soaker tub and stand-up shower. On the third level, a versatile loft-style bedroom includes its own 4-piece ensuite and a walkout to a private balcony ideal for guests, a homeoffice, or a creative retreat.The fully finished lower level adds even more flexibility with a bedroom, 4-piece bathroom, and a convenient laundry area. Located just minutes from the lake, parks, schools, transit, trendy cafes, and major routes to downtown Toronto, this home combines suburban tranquility with urban convenience perfect for todays lifestyle. Extras include: gas line in the backyard, custom builtin closets, expoxy floor in the garage with additional shelving for added storage. (id:50886)
Royal LePage Signature Realty
62 - 28 Soldier Street
Brampton, Ontario
Welcome to 28 Soldier St, backing a ravine, nestled in the heart of Mount Pleasant Village a freshly painted, beautifully maintained 3-storey townhome backing onto serene greenspace with no rear neighbours.This move-in ready home features a bright and open main floor with a spacious kitchen and living room, offering large windows and peaceful ravine views. Enjoy your morning coffee or unwind while overlooking nature.Upstairs, you'll find two generously sized bedrooms with ample closet space and a full bath. The finished walk-out basement leads to a backyard that opens directly to the greenspace perfect for relaxing, entertaining, or setting up a home office or gym.Located in a quiet, family-friendly neighbourhood, you're just minutes from Mount Pleasant GO Station, parks, schools, and vibrant community amenities.Explore the Mount Pleasant Civic Square, featuring a skating rink, playground, public art, and a heritage library inside a restored train station. Walk or bike the 4.4 km Mount Pleasant Recreational Trail, or enjoy nearby parks like Angus Morrison and Creditview Sandalwood, known for inclusive playgrounds, sports fields, and scenic trails.Everyday conveniences are within easy reach walk to cafes, salons, and restaurants around the Town Square, or drive to Fortinos, Walmart, FreshCo, and more.Zoned for Mount Pleasant Village Public School and near St. Edmund Campion Secondary, with new feeder schools coming in 2025.Low-maintenance living with garage access, fresh neutral tones, and a peaceful natural setting ideal for first-time buyers, families, downsizers, or investors.Homes backing onto ravine rarely come available don't miss your chance! (id:50886)
Royal LePage Vision Realty
2503 Gill Crescent
Oakville, Ontario
Welcome to this rare end-unit 1.5 Garage freehold townhome in Oakville's sought-after River Oaks community. Backing directly onto lush parkland and siding onto greenspace, this home offers unparalleled privacy, safety, and natural views the perfect retreat for a young family. Featuring 3 spacious bedrooms, 3 bathrooms, and a bright, open-concept layout with large windows, every room is filled with natural light. The full walkout design means the entire home is above grade, with a versatile lower level thats ideal for a nanny suite, home office, or private guest space combining comfort and peace of mind. Upgrades include a modern kitchen with breakfast area, double side fire place in between family and dinning , a renovated primary ensuite with walk-in closet, and a vaulted foyer that adds elegance to the space. The private yard and deck overlook mature trees and trails perfect for family time and outdoor enjoyment. Nestled on a quiet street in a top-ranked school district, this home is close to schools with highly regarded IB programs, and just a short drive to some of Oakville's most prestigious private schools. Conveniently located near parks, shopping, and transit, this move-in ready home is a rare entry-level opportunity in River Oaks. Dont miss it your familys perfect first home awaits! (id:50886)
Homelife Landmark Realty Inc.
32 Bartlett Avenue
Toronto, Ontario
This is the one you have been waiting for! Light-filled 2+1 bedroom, 2 bathroom home available for sale, ideally situated on a quiet street in enviable Dovercourt/Wallace-Emerson. Timeless charm meets modern upgrades! Enchanting living area showcases beautiful details: hardwood flooring, exposed brick, and decorative fireplace with lovely mantel. Enormous eat-in kitchen adjacent to sunny family room/breakfast area with large window, tile floors, and walk-out to deck and fantastic back yard. Two bedrooms on the second floor, each with hardwood flooring and closets. Stylish, fully-renovated basement apartment designed by architect is an ideal in-law/nanny suite or rental unit featuring a modern kitchen and an open concept living and sleeping area, along with a 3-piece washroom. Current basement lease rate is $1800 per/month (Tenants vacating October 1st). Possibility For Parking From The Lane. Furnace and air-conditioner replaced in 2021. A west-end gem that must be seen! Ultra-convenient location in highly-desirable pedestrian and bike-friendly neighbourhood. Steps to subway, bus routes, schools, Dufferin Mall, and countless Bloor West shops, eateries and services. The best of the city awaits! (id:50886)
Keller Williams Advantage Realty
2189 Deyncourt Drive
Burlington, Ontario
Chic, Fully Renovated Home in Unbeatable Location-Steps to Downtown & The Waterfront! This beautifully renovated home combines Modern Luxury with timeless character in one of the city's most desirable core neighbourhoods. Just a short stroll to boutique shops, trendy cafes, dining, and the waterfront, this property offers the best of urban convenience and lifestyle living. Inside, the main floor primary suite is a true retreat-featuring a spacious walk-in dressing room and a spa-inspired 5-Piece ensuite. Large windows flood the sun-soaked living room with natural light, highlighting the cozy gas fireplace, rich hardwood floors, and custom built-in cabinetry. Just steps away, the large eat-in kitchen shines with sleek quartz countertops, stainless steel appliances, and generous space to cook, dine and connect. The professionally finished lower level extends the living space even further with a generous rec room, custom cabinetry, a large, light-filled laundry room, and fourth bedroom perfect for guests or a growing family. Step outside to your private backyard sanctuary. Enjoy a soak in hot tub, entertain under the pergola, or relax on the new composite deck surrounded by lush landscaping and the majestic shade of one of the neighbourhood's largest maple trees. A fish pond, trampoline, and ample green space complete this dream yard - ideal for kids, pets, or peaceful mornings with coffee in hand. This home offers style, space and serenity - all in a walkable, vibrant location. Move-in ready and impeccably upgraded throughout, its the total package (id:50886)
Royal LePage Burloak Real Estate Services
127 Worthington Avenue
Brampton, Ontario
Location! Location! Welcome to Fletcher's Meadow-one of the most sought-after neighbourhoods! This beautiful 4-bedroom home with a legal 1-bedroom basement apartment (separate entrance & income potential)offers the perfect opportunity for families and investors alike. Plus, it comes with a city-approved Additional Dwelling Unit (ADU) for even more value! The main floor boasts a bright and inviting layout with separate living, dining, and family rooms, all finished with elegant laminate floors. The modern kitchen overlooks the cozy family room and backyard, filling the space with natural light. Conveniently located just minutes from Mount Pleasant GO Station, top-rated schools, community centres, grocery stores, banks, gas stations, and more-everything you need is right at your doorstep. Whether you're looking for a place to grow your family or an investment with great potential, this home truly has it all! (id:50886)
RE/MAX Experts
2605 - 90 Absolute Avenue
Mississauga, Ontario
Welcome to this classically elegant Lower Penthouse in the iconic Absolute Condos, also known as the Marilyn Monroe Towers. Enjoy soaring 10 ft ceilings, crown mouldings, and laminate flooring throughout this spacious 2 plus 1 bedroom suite. The den with French doors functions perfectly as a third bedroom or home office. The stylish kitchen features granite countertops and stainless steel appliances. The primary bedroom offers a five-piece ensuite and walk-in closet, while both bathrooms feature marble floors and glass showers. Step out onto the large balcony with two walkouts and take in stunning southwest views of the lake and downtown Mississauga. Includes one parking space, two lockers, and access to premium amenities including indoor and outdoor pools, a gym, and more. Perfect for first time home buyers or investors!! If you are looking for big space with less down payment this is your best bet where luxury meets practical and functional layout!! Freshly painted!! Beautiful views of celebration square!!A must must see!!! (id:50886)
RE/MAX Real Estate Centre Inc.
3976 Freeman Terrace
Mississauga, Ontario
Welcome to 3976 Freeman Terrace, a newly renovated semi-detached home, offering approximately 1,500 square feet of stylish, thoughtfully designed living space. Natural lights fill every level , creating a bright and inviting atmosphere throughout the home. This home features three spacious bedrooms andthree and a half bathrooms. Hardwood flooring on the main and upper levels, with laminate flooring in the basement. The open-concept main floor is perfect for modern family living, with a warm and cozy gas fireplace in the great room. There is also an inviting eat-in kitchen complete with new white quartz countertops and a sunlit breakfast area . From the kitchen, you walk out to a beautiful outdoor garden with an oversized deck, ideal for entertainment or just relaxing with family and friends. Additional exterior upgrades include a newer roof and vinyl windows for improved efficiency. The finished basement, completed in 2022, adds versatile space for a home office ,guest suite, or recreation area. It features modern upgrades, with the principal ensuite offering a true "oasis" feel. Location Highlights : Situated near Britannia Rd W and Ninth Line, this home is perfectly located close to excellent schools, major shopping centres, public transit, and easy access to Highway 403 & 407. This is an ideal opportunity for young families or professionals seeking comfort, style, and convenience in a family-friendly neighbourhood. (id:50886)
Engel & Volkers Oakville
1442 Savoline Boulevard
Milton, Ontario
Brand New Great Gulf home, 4 Bed ,3 Washroom never lived in(the Mooreland 2000 Sqft). Don't miss out on this opportunity to own a newly built home with Great Gulf Luxury Upgrades and Full Tarion Warranty. Award Winner builder with Great Reputation . Includes bright open concept chef's kitchen with large island/breakfast bar, upgraded hardwood throughout, upgrade chimney hood fan, quartz counters in kitchen and all bathrooms. Carpet Free home This house features a convenient 2nd floor laundry room . Home also comes with a side door Entrance for Future Second Dwelling , with direct private access to basement with bathroom rough-in, Second Laundry Rough-In and large egress window. Near new schools, Milton GO, shops, dining and easy access to Hwy 401 and 407. (id:50886)
Century 21 Green Realty Inc.
21 Duxford Street
Brampton, Ontario
Where Leisure Meets Lifestyle! This stunning 4+2 bedroom all-brick detached home is located in the upscale Credit Valley community, surrounded by newer homes. (1) The MAIN FLOOR features a combined dining/living room with large windows, updated kitchen with eat-in area & spacious family room with modern fireplace. 9-foot ceilings, main floor laundry & direct access to the garage. (2) THE SECOND FLOOR has a large master bedroom with a walk-in closet and a 4-piece ensuite. Three additional good-sized bedrooms, including one with a walk-out balcony and seating area where you enjoy your happy hours every day. (3) THE MODERN BASEMENT has a separate entrance with a fully equipped apartment, featuring a bright and airy all-white kitchen, two larger bedrooms with windows, a living/dining area, and a 3-piece bathroom. PLUS (4), A covered front entry adds extra utility for the family. The landscaped backyard boasts a covered deck, gazebo-perfect for relaxing, gathering, or letting the kids play. The widened concrete driveway accommodates three cars. Ideally located just 8 min to Mount Pleasant GO and a 2-min walk to bus stops with direct routes to Zum Bovaird Station & GO. Quick access to Highways 410, 401, & 407. Enjoy nearby parks with splash pads & a baseball field, as well as proximity to top-rated schools, shopping & major grocery stores. (id:50886)
Royal LePage Real Estate Services Ltd.
7 - 2460 Post Road
Oakville, Ontario
Absolutely Gorgeous 2-Bedroom Townhouse in Prime River Oaks, Oakville! close to 1,000 sq.ft plus balcony * located in the highly sought-after Waterlilies Complex of River Oaks. This family-oriented community is steps from parks, schools, trails, and all major amenities. The main floor features a bright, open-concept great room with upgraded hardwood floors, seamlessly connected to a large kitchen with granite countertops, a breakfast bar, and plenty of cabinetry. Walk out to your private balcony with a gas BBQ hookup perfect for entertaining. Upstairs, 2 spacious bedrooms with a convenient in-unit washer and dryer. This home also includes a large underground parking space plus a storage locker. Located close to Walmart, Superstore, restaurants, Oakville Hospital, and major highways. The townhouse is also next to the police station, offering exceptional safety and peace of mind (id:50886)
Highland Realty
87 Earlscourt Ave Avenue S
Toronto, Ontario
Beautiful Detached Home in Corso Italia-Davenport! Move-in ready home with 3+1 Bedrooms, 2.5, Washrooms and a 2-Car Garage. Bright Modern Kitchen and Dining. Granite and Live-Edge Wood, Counter top, Stainless Steel Appliances, & Plenty of Storage. Open-Concept Living/Dining With Hardwood Floors & Pot Lights Throughout. Large Low-Maintenance Backyard, Perfect For Entertaining. Renovated Basement Offering Potential Rental Income With Separate Entrance. Upgrades throughout, HVAC & Furnace (2023). Steps to Restaurants, Schools, Banks, Supermarkets, Public Transportation and Streetcar. Family-friendly Neighbourhood With Parks & Community Amenities Nearby. No work needed, Just Move in & Enjoy Your Dream Home! (id:50886)
Revel Realty Inc.
18 Emslie Street
Halton Hills, Ontario
This fully renovated home combines modern design with timeless charm, offering a move-in ready opportunity in one of Georgetown's most sought-after neighbourhoods. From the moment you arrive, you'll be impressed by the curb appeal and attention to detail throughout. Step inside to a bright, open-concept main floor featuring sleek finishes, wide-plank flooring, and large windows that fill the space with natural light. The chef-inspired kitchen is the heart of the home, complete with quartz countertops & Backsplash, custom cabinetry, and stainless-steel appliances perfect for everyday living and entertaining. The upper level offers spacious bedrooms and beautifully updated bathrooms, including a serene primary retreat. Every corner of this home has been thoughtfully upgraded, blending style and functionality seamlessly. The finished lower level provides additional living space, ideal for a family room, home office, or gym. Outside, enjoy a private backyard perfect for relaxing or hosting summer gatherings. Conveniently located close to schools, parks, shops, and transit, this home checks all the boxes for families and professionals alike. Dont miss your chance to own this turnkey beauty in the heart of Georgetown! (id:50886)
Royal LePage Real Estate Associates
36 Aida Court
Caledon, Ontario
Welcome to this impeccably maintained freehold townhouse (NO POTL FEE) nestled in peaceful child safe court. This lovely home has a bright living area, a modern kitchen with ample cabinetry, hardwood floor on main level, three spacious bedrooms, each with generous closet space. Master bedroom comes with a walkin closet and a 4ps ensuite. A semi finished basement provides versatile space ideal for a children playroom or an exercise room. Home has direct access to garage through mudroom/laundry room. The The 2 tier deck is perfect to relax outside, BBQ or entertain friends. The extended driveway can park 3 cars outside. Conveniently located just minutes away from schools, parks, shopping centers, and public transit. Perfect for first-time home buyers or those looking to downsize. Basement has washroom rough In, Bonus storage room in basement. Garden Shed. Garage Door Opener, Central Vacuum Rough In, Upgraded Light Fixtures.Furnace 2024, Ac 2024, Hot Water Tank 2024, Dishwasher 2022, Fridge 2021, Washer/Dryer 2020, Garage Door Opener with 2 remotes 2024. Roof Shingles 2023, Deck redone 2023, Driveway 2024. (id:50886)
Royal LePage Certified Realty
32 Wheatfield Road
Toronto, Ontario
Nestled in Mimico's highly sought-after pockets and streets in the Mimico Triangle, 32 Wheatfield offers over 2200 sq. ft. of living space. Step into the wide entryway mudroom with double closets, a very rare option! The expansive main floor layout makes it a great entertainers house. A bright kitchen with vaulted ceilings, corner windows, and breakfast bar. Walk-out to the rear deck from the breakfast nook or make it a den/office area. Separate dining area for hosting friends & family gatherings. Cozy living area with hardwood floors and decorative brick fireplace w/ custom wood mantel. Head upstairs to the primary bedroom where you'll find a large closet and space to kit a king bedroom set. Two additional bedrooms big enough for queen size beds. A fully finished basement with huge recreation/family room, 3 piece bathroom and plenty of storage. Fully landscaped front and lush rear yard. Lounge, dine or party on the large rear deck. Long private driveway with access to a garage. Unbeatable walkability! Just steps to the lake, waterfront trail, several parks, high demand schools w/ optional French immersion, groceries, coffee shops, bakeries, restaurants and the local library, you'll enjoy both convenience and community at your doorstep. Walk to Mimico GO train to catch a concert, ball game or commute for work. With easy access to TTC (streetcar & bus) and major highways, this is the perfect blend of city living and small-town charm. (id:50886)
Royal LePage Signature Realty
4622 Keystone Crescent
Burlington, Ontario
This stunning, freshly painted Branthaven semi in Burlington's sought-after Alton Village is completely move-in ready, blending modern upgrades with everyday comfort. Curb Appeal - Grand double-door entrance, new interlocked double-car driveway (2023), updated exterior lighting (2025), and garage with high ceilings & built-in shelving. Bright & Open - Sun-filled main floor with an airy layout, pot lights (2023), and new fixtures (2025). Gourmet Kitchen - Quartz counters, backsplash, stainless steel appliances, custom cabinets (2023), plus a new dishwasher (2024). Indoor-Outdoor Living - Great room walkout to a deck overlooking a landscaped, fenced backyard ideal for entertaining. Luxury Finishes - Carpet-free throughout with new oak stairs/landing (2024). Fully redesigned bathrooms (2022) exude elegance. Ample storage with walk-in closets and a convenient 2nd-floor laundry with upgraded appliances. Finished Basement - Professionally done in 2023, offering a family room, recreation space, and office perfect for work or play. Location Perks: Nestled on a family-friendly crescent, this home is surrounded by top-rated schools, parks, and all amenities groceries, shopping, and dining. Commuters will love the quick access to 407, QEW, Dundas, and GO Transit. This home offers the perfect blend of luxury, practicality, and community. Book your showing now. (id:50886)
Century 21 Associates Inc.
59 - 1330 Mississauga Valley Boulevard
Mississauga, Ontario
Opportunity knocks! Rarely offered end-unit 3-bedroom townhouse with a spacious floor plan and huge unfinished basement the perfect canvas for your dream spa bath, media room, or home office. Enjoy the warmth of a rare wood-burning fireplace for cozy nights in, while all-inclusive maintenance incl. Rogers high-speed internet and TV with a modem and 5 cable boxes keeps life simple. Brand-new HVAC being installed shortly and projected window replacement. Ideal parking spot 2 away from entrance- no long walks to this unit. All this in a prime central Mississauga location walk to Square One, Sheridan College, parks, schools, GO, and transit. With quick access to highways, Pearson Airport, and downtown, this is city living at its best space, convenience, and lifestyle all in one. With 1325 sft on main floor plus over 700 sft in basement means you get over 2000 square feet of living space! See Floor Plans. Open House Sat/Sun 2-4. (id:50886)
RE/MAX Professionals Inc.



