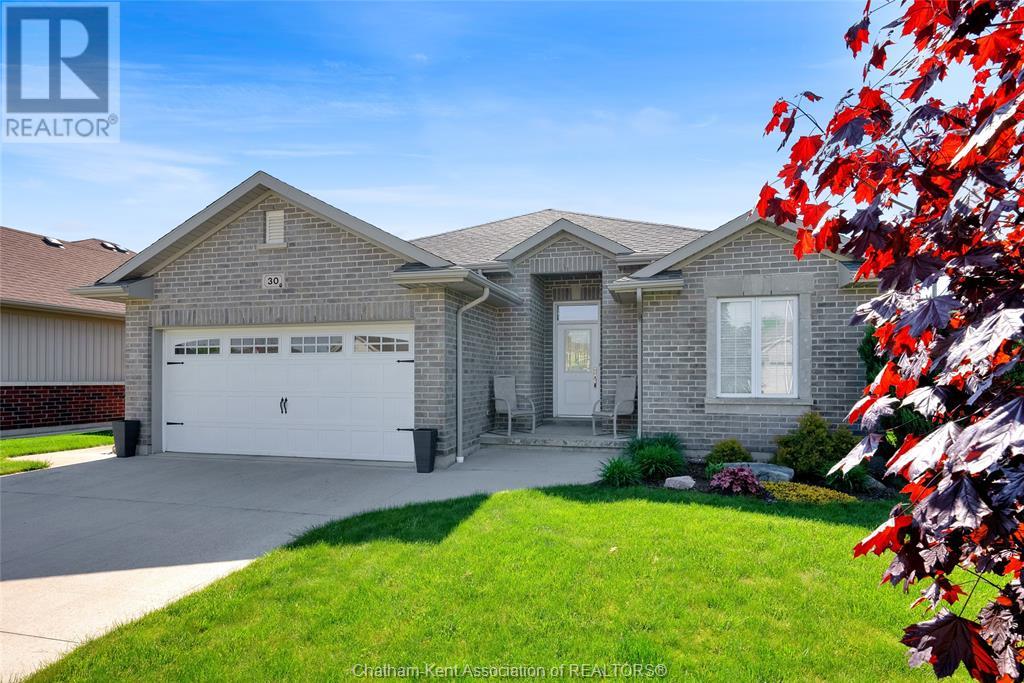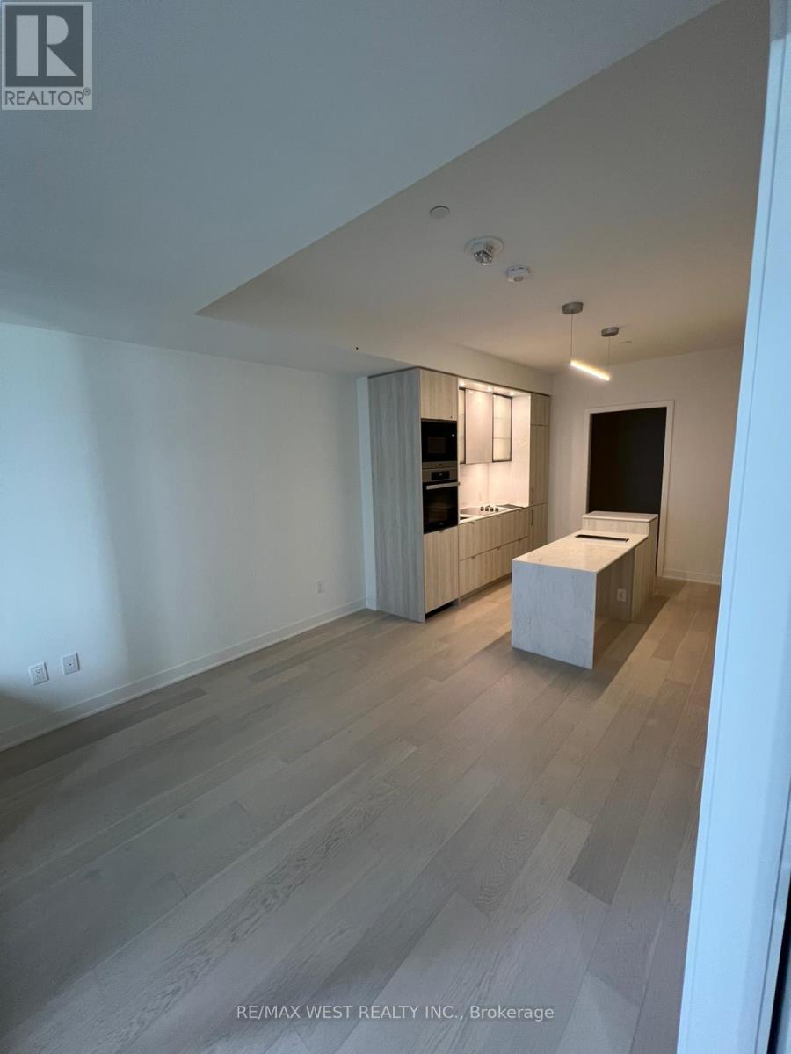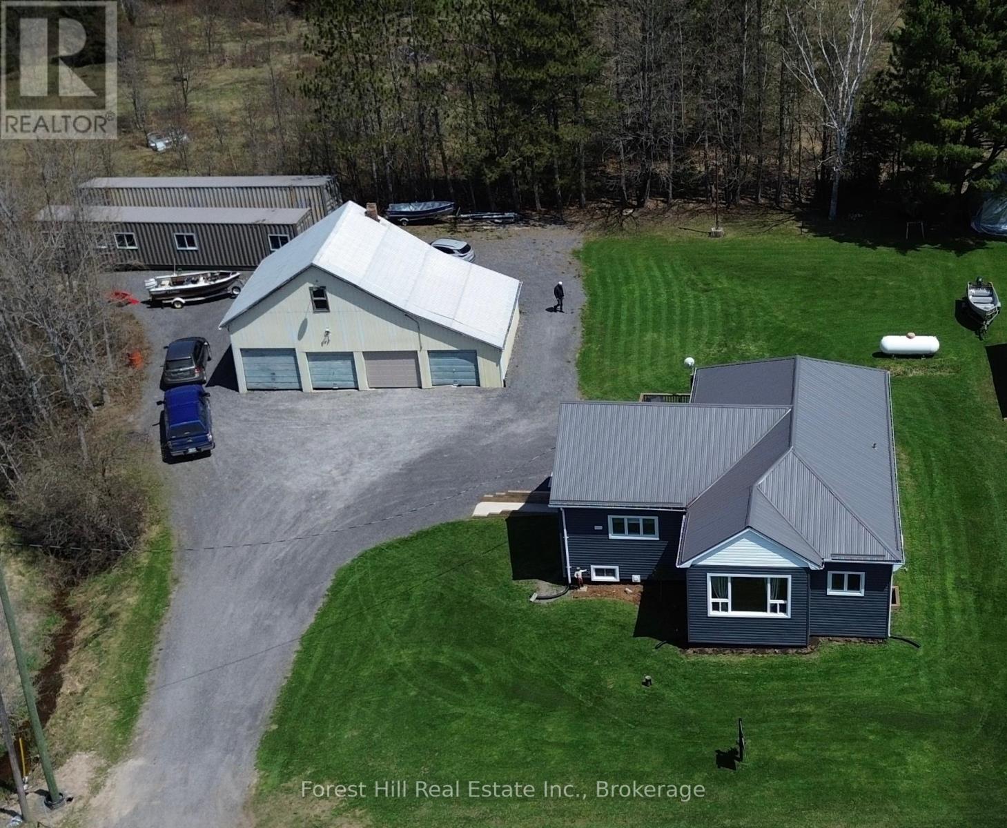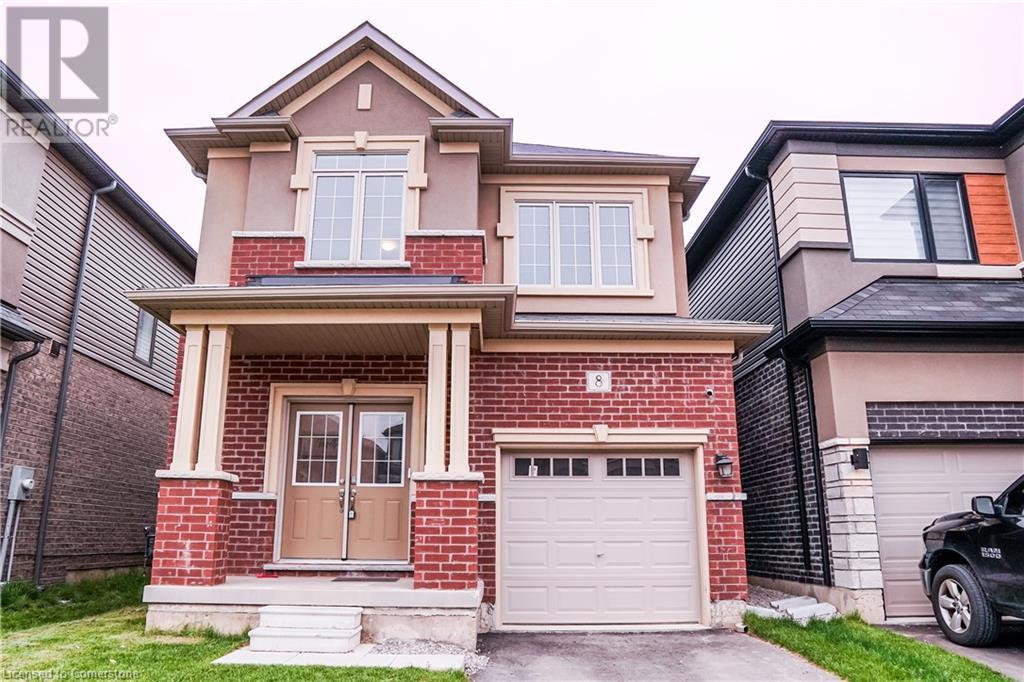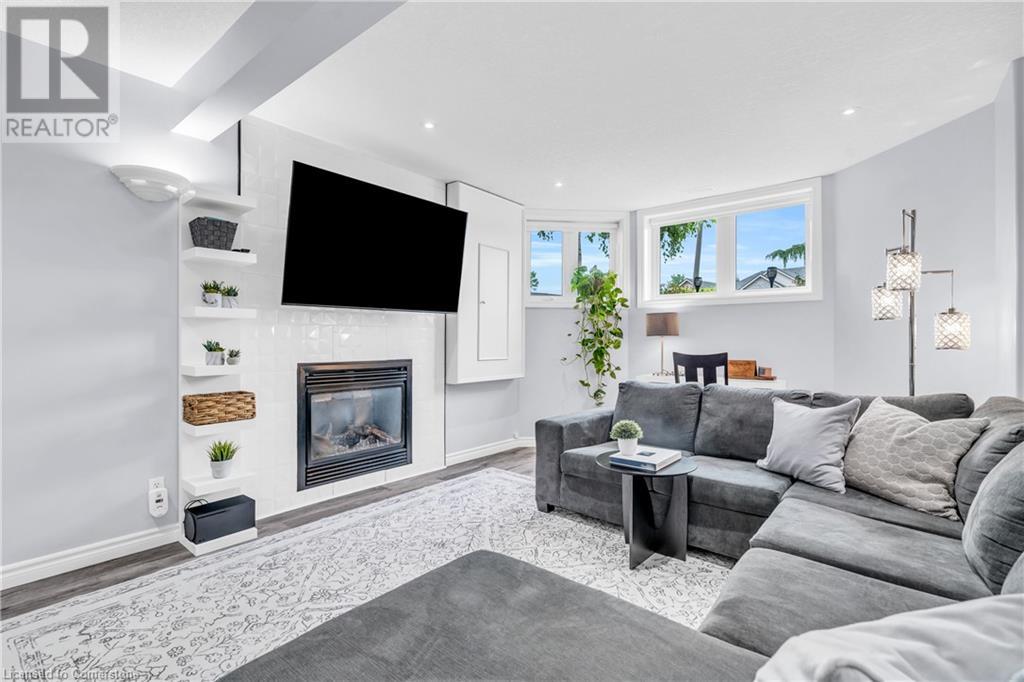102 Thackeray Way
Harriston, Ontario
Why settle for an ordinary semi when you can own one that feels more like a detached home? The Woodgate C is a stunning, brand new 2 storey semi-detached design only connected at the garage wall offering enhanced privacy, better sound separation, and unbeatable curb appeal. Move in ready and packed with upgrades, this modern home features a bold exterior blend of brick, stone, wood, and vinyl, large windows, a stylish garage door, and a covered front porch that invites you in. Step inside to main floor 9' ceilings, warm hardwood flooring, contemporary lighting, and a neutral colour palette that sets the stage for your personal style. The open concept main level is perfect for entertaining, with a sleek kitchen showcasing stone countertops, clean lined cabinetry, and a large island with breakfast bar seating. Upstairs, the spacious primary suite offers oversized windows, a walk-in closet, and a spa like ensuite with a tiled walk-in shower and glass enclosure. Two additional bedrooms and a full 4pc bath provide space for family or guests, while the upstairs laundry adds everyday convenience. The unspoiled basement includes a 3pc rough-in and egress window, giving you the flexibility to finish it as you like. Additional perks include: Oversized garage with man door and opener, saved driveway, fully sodded yard, soft close cabinetry, central air conditioning, Tarion Warranty and survey all included in the price. Visit the furnished Model Home at 122 Bean Street. (id:50886)
Exp Realty (Team Branch)
36 Anne Street W
Harriston, Ontario
Step into easy living with this beautifully designed 1,799 sq ft interior unit, where modern farmhouse charm meets clean, contemporary finishes in true fashion. From the moment you arrive, the light exterior palette, welcoming front porch, and classic curb appeal set the tone for whats inside.The main level features 9' ceilings and a bright, functional layout starting with a generous foyer, powder room, and a flexible front room ideal for a home office, reading nook, or play space. The open concept kitchen, dining, and living area is filled with natural light and made for both everyday living and weekend entertaining. The kitchen is anchored by a quartz island with a breakfast bar overhang, perfect for quick bites and extra seating. Upstairs, the spacious primary suite includes a walk-in closet and sleek 3pc ensuite with beautiful time work and glass doors. Two additional bedrooms, a full family bath, and convenient second level laundry round out this floor with thoughtful design. The attached garage offers indoor access and extra storage, while the full basement is roughed in for a future 2-pc bath just waiting for your personal touch. Whether you're a first-time buyer, young family, or down sizer looking for low maintenance living without compromise, this home checks all the boxes. Ask about the full list of features or visit our fully furnished Model Home at 122 Bean Street and explore all your options at Maitland Meadows. Come Home To Calm in Harriston. (id:50886)
Exp Realty (Team Branch)
40 Anne Street W
Harriston, Ontario
This rare 4 bedroom end unit townhome offers 2,064 sq ft of beautifully finished living space and is ready for quick occupancy! Designed with a growing family in mind, this modern farmhouse style two-storey combines rustic charm with contemporary comfort, all situated on a spacious corner lot with excellent curb appeal.The inviting front porch and natural wood accents lead into a bright, well-planned main floor featuring 9 ceilings, a convenient powder room, and a flexible front room that's perfect for a home office, toy room, or guest space. The open-concept layout boasts oversized windows and a seamless flow between the living room, dining area, and the upgraded kitchen, complete with a quartz topped island and breakfast bar seating. Upstairs, the spacious primary suite features a 3pc ensuite and walk-in closet, while three additional bedrooms share a full family bath. Second floor laundry adds practical convenience for busy family life. Additional highlights include an attached garage with interior access, an unspoiled basement with rough-in for a future 2pc bath, and quality craftsmanship throughout. Experience the perfect blend of farmhouse warmth and modern design, with the reliability and style in the wonderful community of Harriston. Ask for a full list of premium features! Visit us at the Model Home 122 Bean Street. (id:50886)
Exp Realty (Team Branch)
30 Lanz Boulevard
Blenheim, Ontario
First time offered, original owners of this custom built First Family Homes. This brick bungalow features 2 + 1 bedrooms, 3 baths, handicapped accessible. The home is located in one of Blenheim's prestigious subdivisions. Lower level has large rec room and bedroom with egress window, ensuite bath for the handicapped and walk-in closet. Large primary bedroom with walk-in closet and handicapped accessible ensuite bath. Lovely landscaping, large rear patio. Pride of ownership is evident both inside and outside. House is decorated in neutral tones. All doors are 36"" wide. Early possession available. Close to all amenities, shopping, churches, golf course etc. (id:50886)
Royal LePage Peifer Realty Brokerage
23 Michelle Court
Kitchener, Ontario
Ready to enjoy the summer in your own backyard oasis, then look no further. Backyard offers on ground pool, installed in 2003, outdoor kitchen with natural gas hook-up for bbq, built-in propane Blackstone griddle, and gazebo. Inside you have a cozy family room with gas fireplace open to kitchen + dinette. Kitchen features granite countertops. Three carpet free bedrooms. Primary bedroom features spacious ensuite with jet tub. Abundance of space in rec room, plus downstairs offers laundry room, another bathroom and lots of storage and space. New insulated garage door 2024. All this on a quiet cul-de-sac, plus good access to so many amenities + expressway. Address lights 2024. Pool heater 2024. Gazebo (backyard entrance) 2025. Interior smart light switching + garage door 2024. Very private backyard with pool area. Large pie-shaped lot. (id:50886)
Royal LePage Wolle Realty
161 Euclid Avenue
Toronto, Ontario
Beautifully restored century home on an extra-deep lot in the heart of prime Trinity-Bellwoods, featuring a rare, professionally landscaped backyard that offers a true urban retreat. Surrounded by mature trees and lush greenery, this private outdoor haven is perfect for entertaining, gardening, or quiet relaxation. The perfect blend of historic charm and modern convenience, this home boasts 2 spacious bedrooms, a versatile upstairs den offering potential for a 3rd bedroom, and 3 bathrooms. The main floor impresses with soaring 9.5 ceilings, elegant living and dining spaces, a sleek kitchen with a large island, main floor Powder Room, and a sun-filled breakfast nook with walkout to the garden. The spacious primary suite showcases cathedral ceilings, a walk-through closet, CN Tower view, and a spa-inspired ensuite. The upper level also includes a bright second bedroom, a second full bathroom, laundry, and an office/den space. The semi-finished basement provides generous storage space and awaits your finishing touch. Rare 2-car parking pad. Unbeatable location steps to top schools, parks, shops, transit, and more. With a Walk Score of 91, this rare offering delivers timeless character and urban lifestyle at its finest a green urban sanctuary in one of Torontos most vibrant neighbourhoods. (id:50886)
Harvey Kalles Real Estate Ltd.
2307 - 11 Yorkville Avenue
Toronto, Ontario
Elite Location: In Yorkville, steps to luxury shopping and fine dining. Spacious Layout: 759 sq. ft., 2 beds, 2 baths, Parking spot NW city views. Designer Lighting: Custom matte fixtures, ambient day-to-night glow. High-End Finishes: Crafted by RioCan, Metropia, and Capital Developments. Resort Amenities: Spa, fitness center, infinity pool, and hot tub. Lifestyle Perks: Wine room, lounge, and pro co-working space. (id:50886)
RE/MAX West Realty Inc.
11946 Hwy 522 Highway
Parry Sound Remote Area, Ontario
NEW PRICE! This beautiful home in the scenic community of Loring is a MUST SEE! This 3 bedroom home is as good as a new build with so many recently designed upgrades, including all new plumbing, main level flooring and appliances in 2023, new ductwork, furnace, siding and upgraded insulation in 2021,as well as metal roof, air exchanger, most of the windows, hot water on demand, heavy duty clothes line, and great growing soil, and so much more. This home is designed for accessibility with level floors, extra wide door ways, chairlift to basement and from parking area to deck entrance. This home has many possibilities for any size family, there is a separate entrance to basement stairs perfect for if you decide to add a granny suite or apartments down stairs for some extra income. Included are two extra large sea containers, that are extra tall and are each 53' long with brand new windows, perfect for extra living quarters or storage space. The huge 43x28 detached garage has 4 garage doors with tons of space and a spacious bonus loft above the garages for a potential games room or living area. Loring is a beautiful community in every season, minutes from dozens of lakes, great for fishing, boating, kayaking and exploring Lorings stunning Nature. This area is an unorganized township, giving you way more options for this home, not needing as many permits as organized communities so projects can get done easier and way faster, call for more information on unorganized townships. You are also close to many amenities, like restaurants, nurses station, hardware stores, grocery and you are right beside the fire hall. This home is in move in condition and has been very well taken care of, call today to view this one of a kind home, the possibilities with this home are endless. (id:50886)
Forest Hill Real Estate Inc.
111 Seaton Street
Toronto, Ontario
Chic Urban Living in the Heart of Historic Moss Park. Welcome to this beautifully appointed 3-storey detached residence nestled in one of Toronto's most storied and vibrant neighborhoods Historic Moss Park. This 2+2 bedroom, 3 bathroom home boasts timeless character. The sunroom is an absolute standout-a cozy, light-drenched space perfect for your morning coffee or evening glass of wine, no matter the season. Out back, a newly built garage with access via laneway adds rare convenience in the city, while the private low maintenance backyard retreat features a soothing hot tub your own personal escape from the urban buzz. With a walkable location just minutes from downtown, transit, cafes, parks, and the best of Toronto's East End, this is the perfect home for professionals, creatives, or families who want to live where history meets modern convenience. Stylish. Sophisticated. Steps from it all. This is city living at its finest. (id:50886)
The Agency
214 Blair Creek Drive
Kitchener, Ontario
Welcome to this stunning detached LEGAL DUPLEX generating $3,000/month in rental income — a fantastic mortgage helper in one of Kitchener’s top neighborhoods. This spacious 2,845 sq ft home is minutes from the 401, GRT transit, and scenic trails. Step through double doors into a large open foyer with new tile flooring. The main level features a guest room or dining area, and an open-concept kitchen/family room with hardwood floors, a new accent wall, updated light fixtures, and a kitchen with granite countertops, stainless steel appliances, extended cabinetry, and lots of natural light. Sliding doors lead to a tranquil backyard with a full deck, gazebo, and green space. Upstairs, new hardwood floors run through four spacious bedrooms, including TWO MASTER BEDROOMS each with private ensuites, offering luxurious comfort and privacy. The additional bedrooms share a Jack-and-Jill or cheater ensuite, making this layout perfect for families or guests. The basement offers a legal 2-bedroom apartment with separate entrance, rec room, and full bath, plus an extra 1-bedroom bachelor/in-law suite. This must-see home won’t last — book your showing today! (id:50886)
RE/MAX Real Estate Centre Inc.
8 Tooker Drive
Brantford, Ontario
Welcome to this 2 years old 4 bedroom single detach 2 storey home. With double door entrance which leads to an open foyer 9 feet main floor, kitchen with upgraded cupboards, Family room boast gas fireplace Huge Windows that allows natural light ,Glass patio doors leads to a private cozy deck. Hard wood stairway that leads to an upper floor with 4 bedrooms, Huge primary bedroom with upgraded 3 piece washroom that boast a glass door shower. Huge basement with big windows just needing your final finishing. This homes is well cared for ,Situated close to all amenities ,Just 5 mins to the 403 . Shows AAA !!! A MUST SEE TO BELIEVE !!! (id:50886)
Adana Homes A Canadian Realty Inc.
33 Long Lane
Paris, Ontario
IN-LAW SUITE| 5 BEDROOMS TOTAL WITH A LOFT | RENOVATED TOP TO BOTTOM | PARKING FOR 6 | MULTI-GENERATIONAL LIVING! This rare, move-in ready raised ranch offers the perfect setup for multi-family living or rental income, featuring a large basement in-law suite with its own entrance, 3 beds, 2 baths, full kitchen, and high ceilings. Upstairs you'll find 3 more bedrooms, 2 more baths, a luxurious primary suite, and a bright bonus loft space. Thoughtfully updated inside and out—this is not your average home. Stone counters, heated bathroom floors, crown moulding, new LVP and carpet free (with hardwood still underneath), neutral colour schemes, large addition to both floors, basement windows all above grade, 2 tiered composite deck with lighting, fan, tv mount and natural gas bbq hook up, fire pit and shed. (id:50886)
Trilliumwest Real Estate Brokerage




