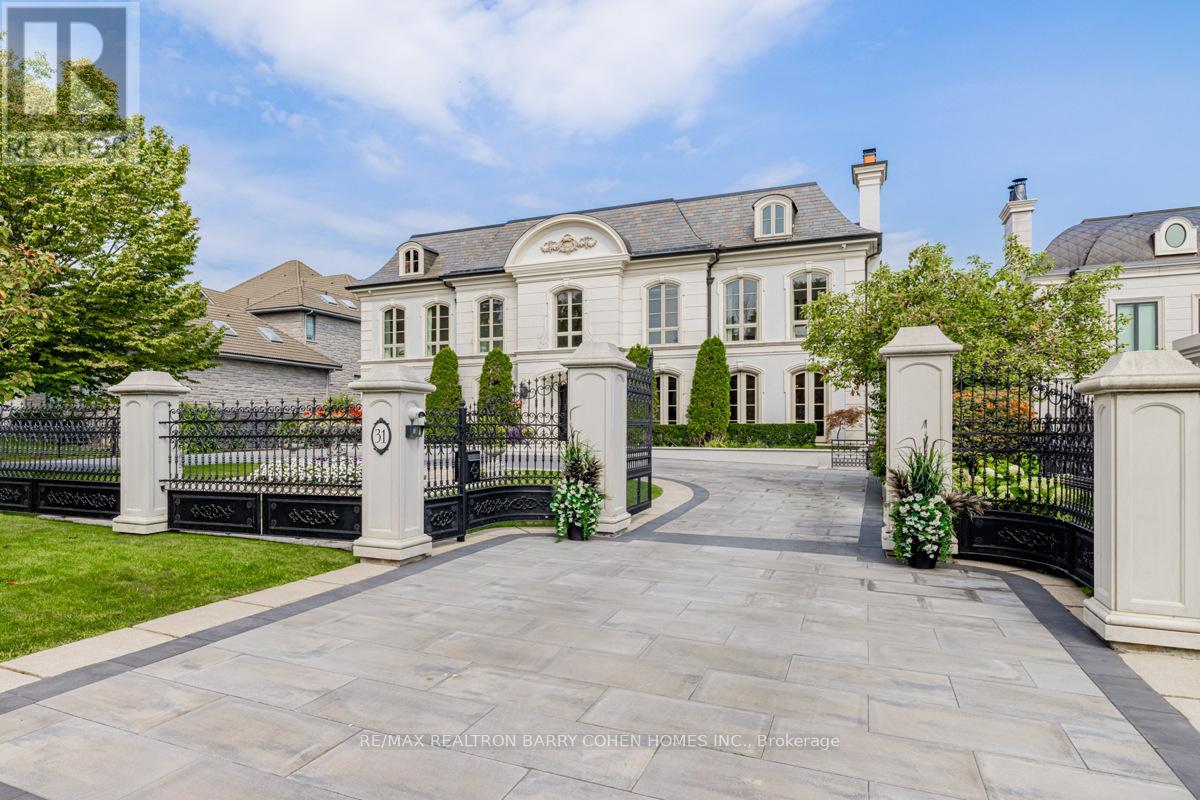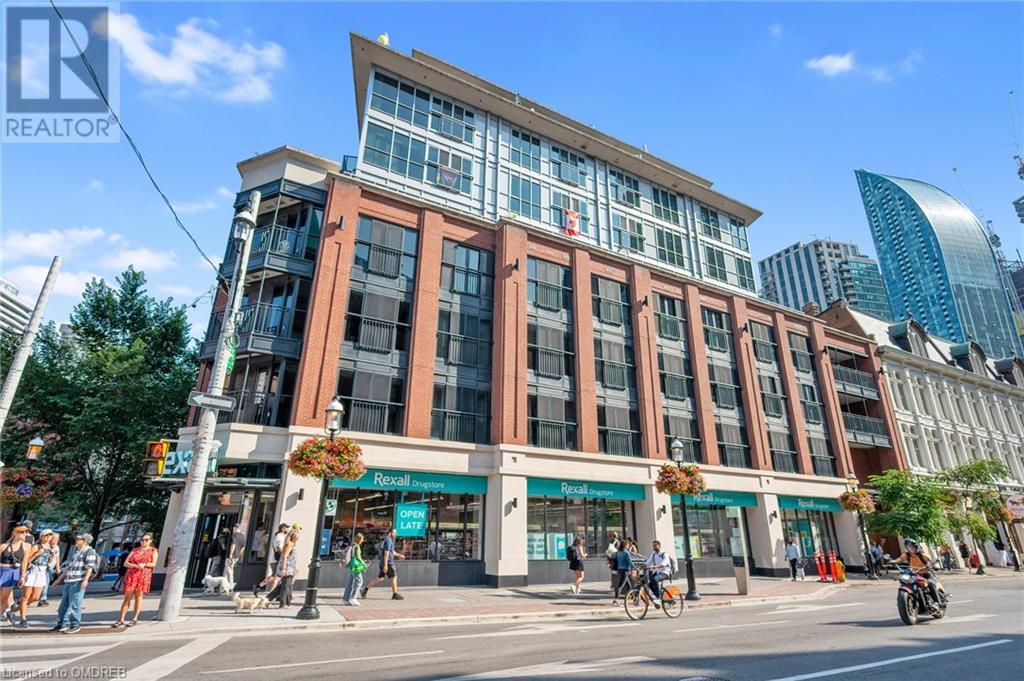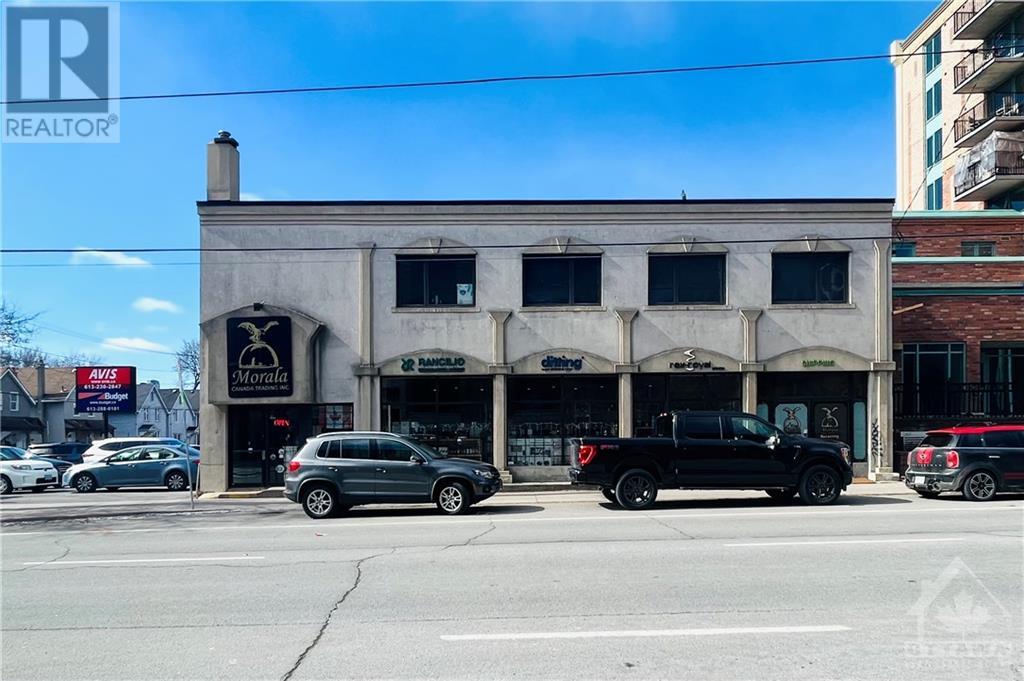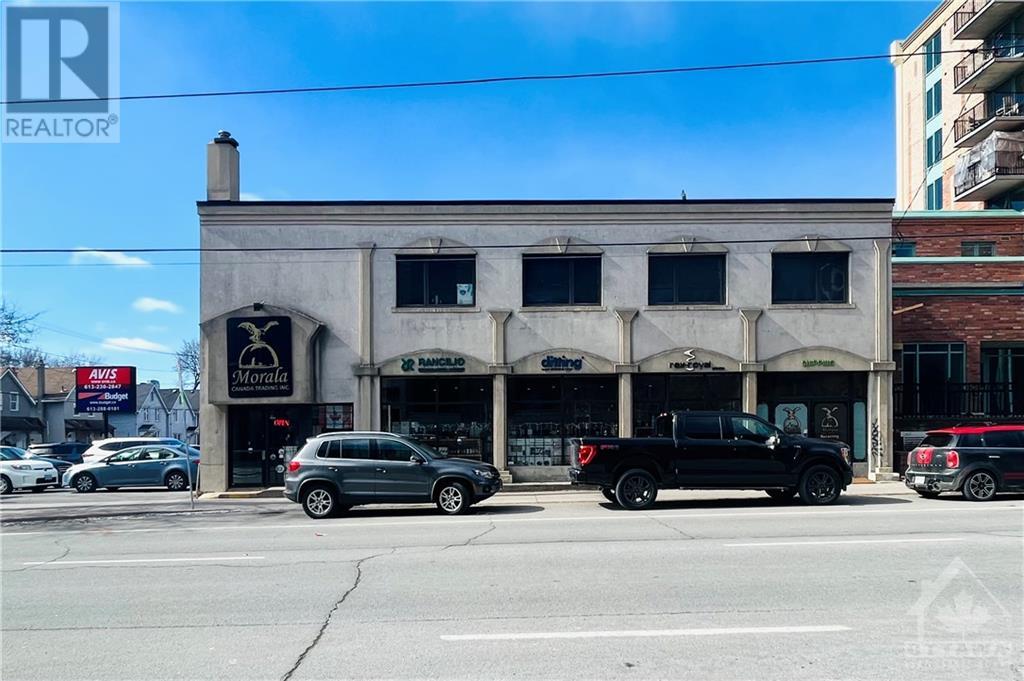281 Winterberry Boulevard
Thorold, Ontario
Well Maintained Detached Home Located In A Quiet And High Demand Neighborhood. It Has 4+1 Bedrooms, 3 Bathrooms, An Open Concept Kitchen, Double Car Garages And A Full Fenced Decent Size Backyard. Laundry On The Main Floor. Mins Drive To Pen Center, Hwy Access, Grocery Stores And Brock University. Walking Distance To Transit Station, Park And Schools. Looking For Aaa Tenants! (id:50886)
Century 21 Landunion Realty Inc.
31 Thornbank Road
Vaughan (Uplands), Ontario
This sprawling, classically designed mansion has a gated front entrance to a circular courtyard with formal gardens, sprawling 100 ft X 302 Ft And back to the Prestigious 'Thornhill Golf Club' Professionally Interior Designed & Furnished - 6+1 Bedrooms,10 Washrooms- Showcasing A Grand Cathedral Foyer, Magestic Archways And 11 Ft & 10 Ft Ceilings with Elevator, Multiple Walk-Outs To Terraces & Enclosed- Veranda Overlook The Backyard Retreat & Swimming Pool Oasis, professional landscaping, heated driveway and surrounding wrought iron fencing with an entrance gate, Kitchen highlights include a hardwood floor, granite counters, a large centre island/breakfast bar with an integrated sink, a pantry, pot lights, a detailed decorative ceiling, custom backsplash, high-end stainless steel appliances, a built-in desk, arched windows, and a sliding door walkout to a covered patio. Off the kitchen is a covered outdoor loggia in Italian with a wood-burning fireplace. The living room features a hardwood floor, crown moulding, a wood-burning fireplace with detailed plaster surround, a ceiling medallion and chandelier, and two arched double garden-door walkouts. In the dining room, highlights include a hardwood floor, crown moulding, a chandelier and two arched windows. The office features rich wood walls, a coffered wood ceiling, wall sconces, floor-to-ceiling built-in shelves, and two double-door walkouts to the front. The backyard has a covered patio, an inground pool, a three-piece bathroom, a cabana, an inground hot tub, a large lanai with a wood-burning fireplace, an outdoor kitchen with stainless steel appliances and a dining area, fountains, gardens, a potting shed, and lawn space. The lower level wine room,700-bottle wine cellar features cabinetry, counter space, exposed brick walls and ceiling, a tile floor, a games room and a sound-proof movie theatre. It also comes with a 3 car garage and 12 parking spaces. **** EXTRAS **** All Built-In Appliances, 'Sub-Zero'- Fridge, 'Wolf'- Gas Stove/Double Oven, 'Miele'- Dishwasher, Microwave, Washer/Dryer, All Light Fixtures, All Window Coverings, Wine Cellar, Swim Pool Equipment, Home Theatre Projector System. (id:50886)
RE/MAX Realtron Barry Cohen Homes Inc.
12 Pine Ridge Trail
Oro-Medonte (Horseshoe Valley), Ontario
Nestled in the heart of Horseshoe Valley overlooking the golf course and ski hills, you'll find this sprawling raised bungalow! A stones throw from the vast Copeland forest with an abundance of walking/biking trails and snowmobile/ATV trails! Recently renovated main floor with bright open concept living room, wood fireplace and kitchen with plenty of counter space for the chef, a huge island for family/friends to gather! Walk/out to your back yard haven with oversized deck that wraps around the above ground pool and waterfall feature wall. Enjoy an outdoor hockey rink in the Winter months, sports court for basketball/ball hockey etc in warmer months! Large, bright media/sunroom has plenty of windows. Three good sized bedrooms on main level, renovated 4-piece bathroom, spacious laundry room is combined with additional 2-piece bathroom. Bring the in-laws! Spacious lower level with walk/out offers open concept family room with wood fireplace and kitchen, 2 additional large bedrooms, a four-piece bathroom. Large storage room, inside access to Oversized garage with workshop in the back and huge driveway to park ALL the toys! Watch the fireworks at Horseshoe from the comfort of your couch! Don't miss your chance to own this little piece of paradise in Horseshoe Valley! **** EXTRAS **** Auto Garage Door Remote(s), Ceiling Fans, In-Law Suite, Workshop, ELFs (id:50886)
RE/MAX Hallmark Chay Realty
55 Front Street E Unit# 815
Toronto, Ontario
Don’t miss your chance to own this beautifully designed 1 Bed + Den in one of the city’s most sought-after buildings! This bright and airy unit features floor-to-ceiling windows with an east-facing balcony, a sleek kitchen with built-in appliances, and a spacious bedroom with wall-to-wall closet space. With 595 square feet of well-planned living space and low condo fees, this is the perfect opportunity for first-time buyers or savvy investors! Enjoy top-notch amenities including a full-time concierge, games room, theatre, and gym—all in a prime location! (id:50886)
Engel & Volkers Oakville
12 Pine Ridge Trail
Oro-Medonte, Ontario
Nestled in the heart of Horseshoe Valley overlooking the golf course and ski hills, you'll find this sprawling raised bungalow! A stones throw from the vast Copeland forest with an abundance of walking/biking trails and snowmobile/ATV trails! Recently renovated main floor with bright open concept living room, wood fireplace and kitchen with plenty of counter space for the chef, a huge island for family/friends to gather! Walk/out to your back yard haven with oversized deck that wraps around the above ground pool and waterfall feature wall. Enjoy an outdoor hockey rink in the Winter months, sports court for basketball/ball hockey etc in warmer months! Large, bright media/sunroom has plenty of windows. Three good sized bedrooms on main level, renovated 4-piece bathroom, spacious laundry room is combined with additional 2-piece bathroom. Bring the in-laws! Spacious lower level with walk/out offers open concept family room with wood fireplace and kitchen, 2 additional large bedrooms, a four-piece bathroom. Large storage room, inside access to Oversized garage with workshop in the back and huge driveway to park ALL the toys! Watch the fireworks at Horseshoe from the comfort of your couch! Don't miss your chance to own this little piece of paradise in Horseshoe Valley! (id:50886)
RE/MAX Hallmark Chay Realty Brokerage
428 Kent Street
Ottawa, Ontario
Located in the hustle business district Centretown, well-known and reputable large scale coffee equipment and service supply business is in the market for the first time. Equipment and product distribution, retail, wholesale and online business across Canada. Have been successfully operated for over 40 years, with a simple and mature business model, solid sales and high income, this thriving operation offers a rare investment opportunity for those interested in this industry. Turn key operation, easy to learn, sellers provide comprehensive training and have a dedicated team ready to assist you every step of the way. Financials and documentation available with signed confidential agreement. (id:50886)
Keller Williams Integrity Realty
428 Kent Street
Ottawa, Ontario
Commercial building at Premium Centretown with Great Income Business for sale. Iconic building located on the Corner of Kent and Gladstone. Well maintained & solid 2 storey building on 2835sft rectangular lot, 3416 sft above ground space plus finished basement, 6 exclusive parking spots. Open plan retail space on the main level of interior, multiple rooms and a spacious board room upstairs w/2 bathrooms. High end condos nearby, close to all amenities and HWY417. The owner operates a well-known & reputable large scale coffee equipment and service supply business for over 40 years. The business is listed separately as MLS#1382918. A rare investment opportunity to own a great property in DT while having a HIGH income. (id:50886)
Keller Williams Integrity Realty
188 Paugh Lake Road
Barry's Bay, Ontario
Fantastic 188 Paugh Lake Rd. Splendid , Efficient, Sustainable, and Renovated Home. Built Approximately 14 Years Ago & Originally Designed With Solar Panels On The Roof (Brackets Are Still There). This Home Is Situated On Almost 3.5 Acres. Stairs Provide Easy & Direct Access to Drohan Lake. Sun Tunnels Bring Natural Light Into The Back Of The Home, And There Are Massive Windows On The South And East Side Of This 3 Bedroom 2 Bathroom Bungalow. Earth-Sheltered On Three Sides Means Cooler Summers And Reduced Winter Heating Bills. Three Of The Four Outside Walls Are Made From Energy Efficient Durasol Blocks. Fruit Trees, Gardens, Lake View, Beavers & Deers! All This And Only A 10 Minute Walk To All Barrys Bay has to Offer. **** EXTRAS **** On-Command Hot Water, And Solar Water Heater On The Metal Roof. The Home Uses Approximately 4 Face Cords Of Wood During The Winter. 1 Fill Of The Propane Tank In November Will Last The Entire Year. (id:50886)
Housesigma Inc
2 - 42 Pinery Trail
Toronto (Malvern), Ontario
***FRESHLY PAINTED***Location! Location! Location! Well Managed Building In A High Demand Area. Ideal For A Couple Or Small Family, Great & Quite Location On Ground Floor Of Townhouse Complex, Private Laundry In Unit. Beautiful Stacked Condo Townhouse In A Perfect Location! This home offers main-floor access with no stairs. It is conveniently Located Close to parks, Schools, malls, U Of T, Centennial College & Mins To 401 & Scarborough Town Centre. A Family Oriented Neighborhood And Playground, Everything within walking Distance To grocery stores, Restaurants And 3 Different TTC Bus Routes Perfect For Young Families W/Kids. **** EXTRAS **** Fridge, Stove, Built-In Dishwasher, Washer & Dryer. (id:50886)
RE/MAX Crossroads Realty Inc.
111440 11th Line
East Garafraxa, Ontario
Discover the perfect blend of rustic charm and a taste of Yellow Stone Luxury Ranch living in this extraordinary 5600 sq ft custom log home, nestled on a diverse 93.12-acre estate. Ideal for nature lovers and equestrians, this property offers a unique sanctuary just one hour from Toronto Airport. The spacious log home includes a separate 2 bedroom 850 sq ft granny suite/guest house, perfect for extended family or guests. Enjoy a 16x36 in-ground saltwater pool, a park-like garden, orchard, and a maple bush & walnut trees. Equestrian facilities with a 48x60 indoor arena, two outdoor arenas (50x110 and 100x140), and a 75 ft round pen. Fenced paddocks come equipped with feeders, shelters, and post waterers. The property also features trails ideal for horse riding, snowmobiling, and biking, hunting. A 28x110 garage, a 48x220 barn, and three scenic ponds add to the property's appeal. Equestrian facilities are top-notch, with paddocks featuring hot coat fencing, the barn includes stalls, a large tack room, and ample storage. The property also features 25 acres of crop land. **** EXTRAS **** 30 acres dedicated to hay, this farm is well-equipped for equine companions and multiple streams of income. Versatile estate is perfect for a retreat, cottage, camp, harvesting/ selling timber/ tree farm. chicken coop Development Opp. (id:50886)
Keller Williams Advantage Realty
109 - 35 Kingsbury Square
Guelph (Pine Ridge), Ontario
*Guelph South End Condo Only 4 Years Old!* Discover this charming garden suite, perfectly located in Guelph's sought-after South End. This modern condo offers 1+1 (bedroom & Den). The versatile den is ideal for a home office, media room, guest bedroom or formal dining area. Enjoy the open-concept living area, which seamlessly flows out to your private fenced patio and gardenperfect for outdoor relaxation or cultivating your own flower or vegetable garden. The kitchen is a chefs dream, featuring upgraded appliances, a new glass backsplash, granite countertops, and a custom island with a fold-down breakfast bar and wood top with tempered glass protection. The spacious bedroom is filled with natural light from its large window, creating a bright and inviting atmosphere. The laundry room is equipped with a full-sized, stackable washer and dryer and provides extra storage space, which could be used for a large pantry. Additional features of this unit include no carpeting, high ceilings, upgraded light fixtures, and fresh paint throughout. Enjoy easy access to the lobby and amenity rooms without the need for an elevator. Alternatively, enter directly through your garden door for added convenience. This unit comes with an owned parking space and a locker for additional storage. The building boasts a stunning lobby and well-maintained amenities for all residents to enjoy. Pet friendly building. No need to use the elevator. 10 mins to Highway 401. **** EXTRAS **** Fenched Patio with room for gardening, Large Laundry room with extra storage space. Parking and locker owned. Great for empty nesters professionals, student rental and no need to use the elevator if you have a pet (id:50886)
RE/MAX Real Estate Centre Inc.
459 Threshing Mill Boulevard
Oakville, Ontario
Stunning Immaculate Home Located In Quiet Friendly Community Of Oakville. Premium Corner Lot Bring Abundant Natural Light. Great Layout With 5 Spacious Bedrooms And A Office. Open Concept. 10 Feet On Main, 9 Feet On 2nd Floor. Tons Of Upgrades By Builder Including All Quartz Countertops, Porcelain And Hardwood Flooring Throughout, Upgraded Kitchen With High-End Appliances. Fresh Painting. Main Floor New Pot-Lights And Chandeliers. Close To Shopping, Highway, Hospital, All Amenities. Show With Confidence! **** EXTRAS **** All Existing Electrical Light Features. S/S Kitchenaid Fridge, Stove, Dishwasher. Lg Washer & Dryer. (id:50886)
RE/MAX Aboutowne Realty Corp.












